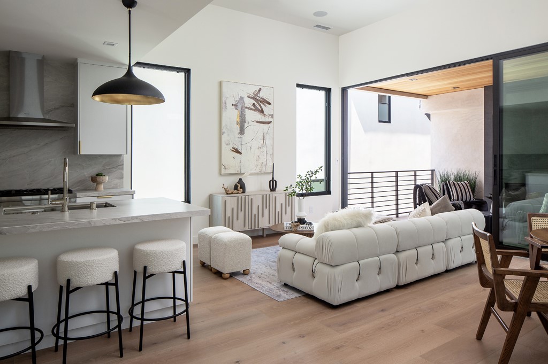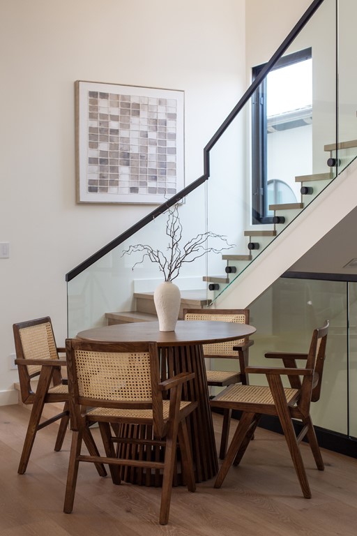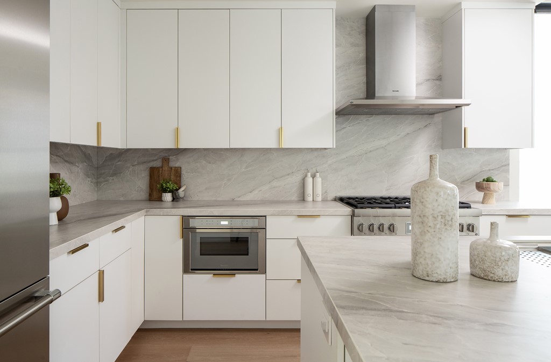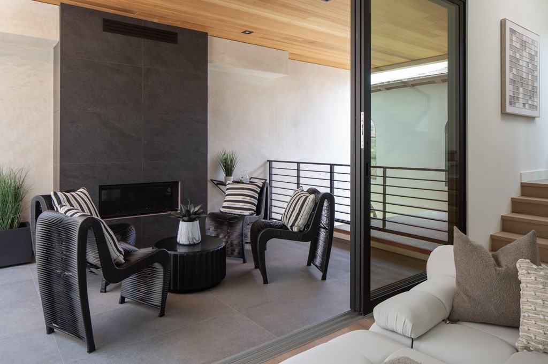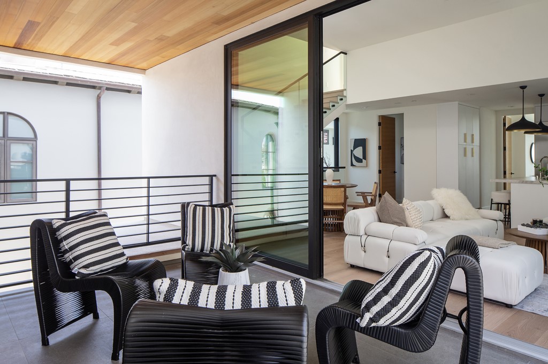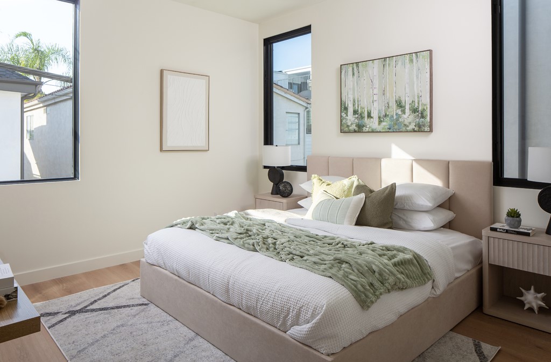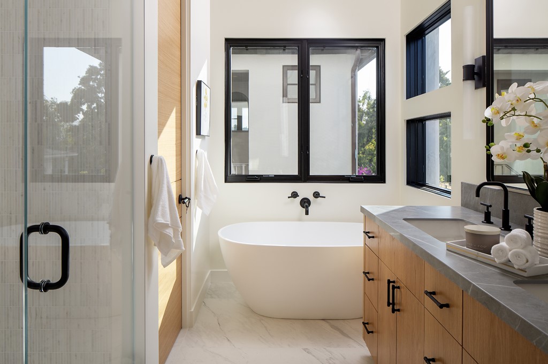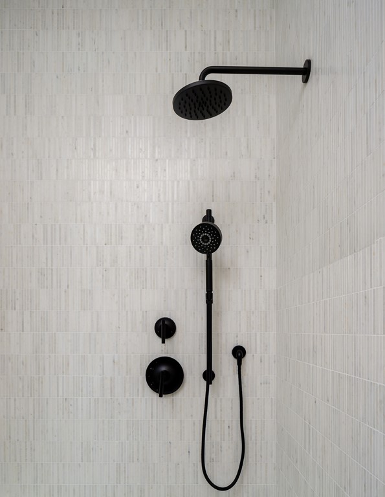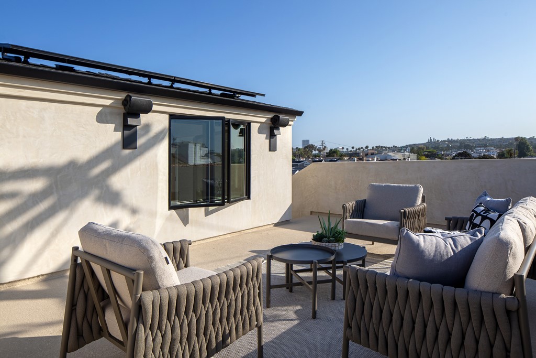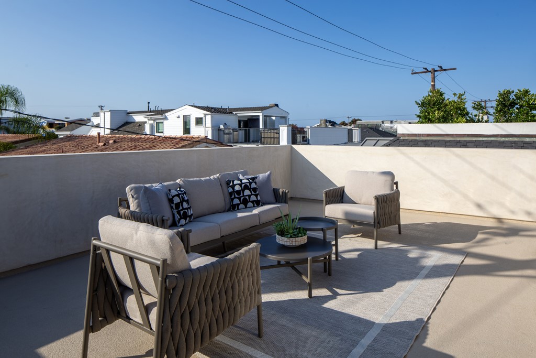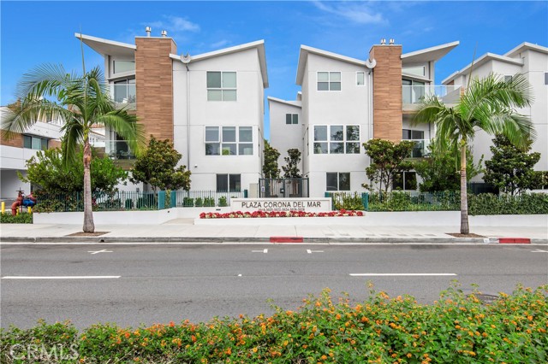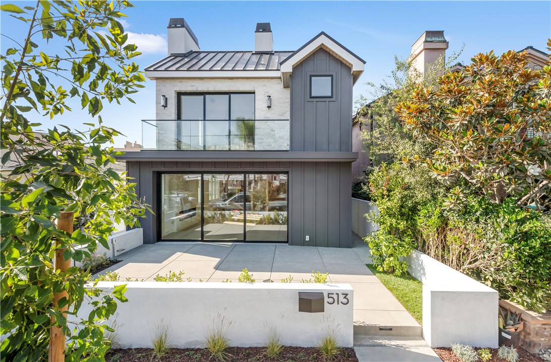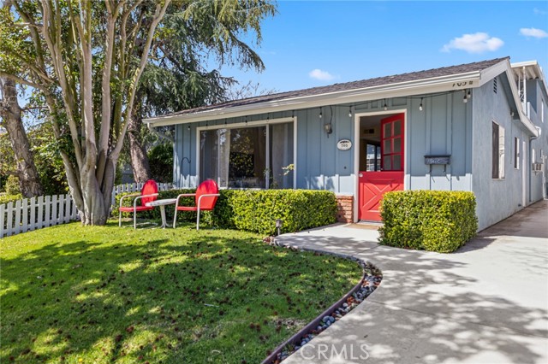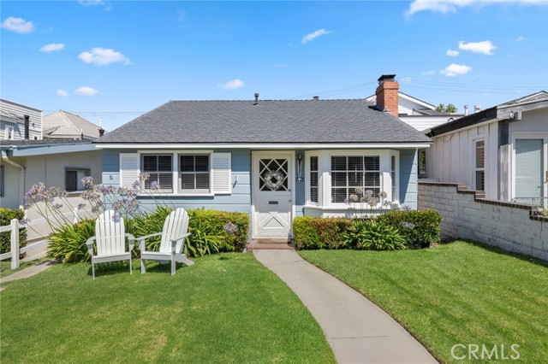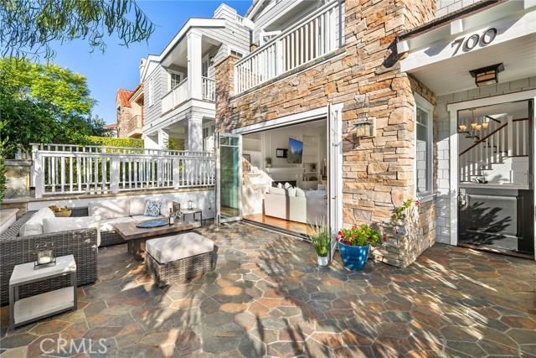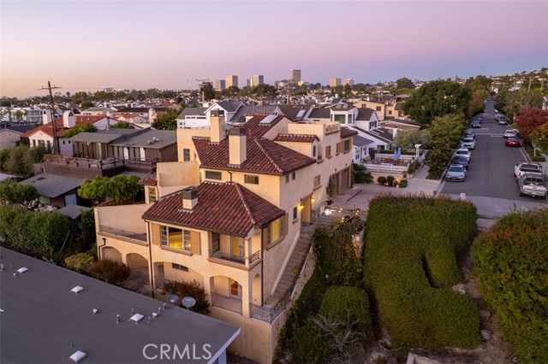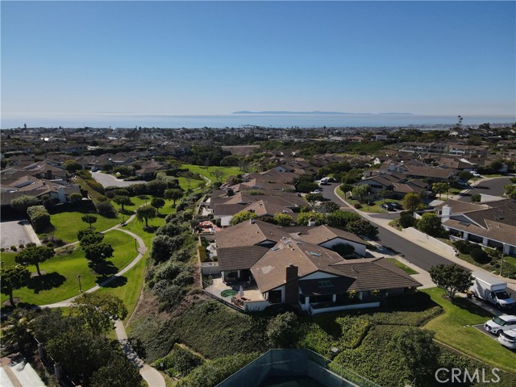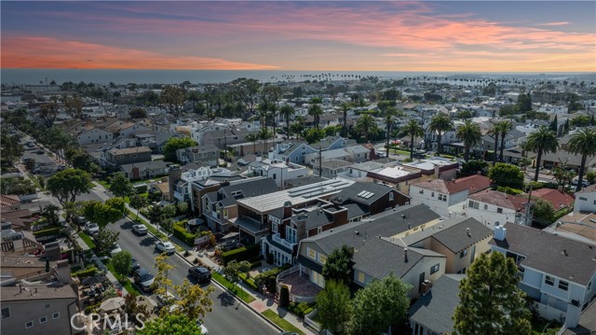318 Iris Avenue
Corona del Mar, CA 92625
Elevated new construction within two blocks of Ocean Blvd in Corona del Mar. The contemporary design captures warm tones with abundant natural light. 2 bedroom, 2.5 bathroom residence features an open floor plan with towering living room ceilings further expanded by a covered loggia with fireplace. Interiors by Hilary Hale Design include wide plank wood flooring, rift sawn white oak doors with horizontal gain, Visual Comfort lighting, generous use of Neolith and porcelain stone counters and wall treatments, along with custom cabinets, hardware and fixtures. Lutron lighting and SONOS sound packages add upgraded technology to the home. The elevated kitchen includes a center island for seating, along with pantry and plenty of counter space. A voluminous primary suite includes a walk-in closet and spa-inspired bathroom with duel vanities, shower, tub and water closet. An elegant stairway with glass railing ascends to the secondary bedroom suite, and a gracious rooftop deck with peek-a-boo ocean views. Side-by-side laundry, 1-car garage with storage closet, and 1-car carport complete this stunning residence.
PROPERTY INFORMATION
| MLS # | NP24156434 | Lot Size | 3,540 Sq. Ft. |
| HOA Fees | $0/Monthly | Property Type | Condominium |
| Price | $ 3,150,000
Price Per SqFt: $ 2,623 |
DOM | 458 Days |
| Address | 318 Iris Avenue | Type | Residential |
| City | Corona del Mar | Sq.Ft. | 1,201 Sq. Ft. |
| Postal Code | 92625 | Garage | 1 |
| County | Orange | Year Built | 2024 |
| Bed / Bath | 2 / 2.5 | Parking | 2 |
| Built In | 2024 | Status | Active |
INTERIOR FEATURES
| Has Laundry | Yes |
| Laundry Information | In Closet |
| Has Fireplace | Yes |
| Fireplace Information | Outside, Patio |
| Has Appliances | Yes |
| Kitchen Appliances | 6 Burner Stove, Dishwasher, Freezer, Microwave, Range Hood, Refrigerator |
| Kitchen Information | Kitchen Island, Self-closing cabinet doors, Self-closing drawers |
| Kitchen Area | In Family Room |
| Has Heating | Yes |
| Heating Information | Central |
| Room Information | All Bedrooms Up, Living Room, Primary Suite |
| Has Cooling | Yes |
| Cooling Information | Central Air |
| Flooring Information | Wood |
| EntryLocation | 1 |
| Entry Level | 1 |
| Has Spa | No |
| SpaDescription | None |
| SecuritySafety | Carbon Monoxide Detector(s), Fire Sprinkler System, Security System, Smoke Detector(s) |
| Main Level Bedrooms | 1 |
| Main Level Bathrooms | 2 |
EXTERIOR FEATURES
| FoundationDetails | Slab |
| Has Pool | No |
| Pool | None |
| Has Patio | Yes |
| Patio | Covered, Patio, Stone |
| Has Fence | Yes |
| Fencing | Stucco Wall |
WALKSCORE
MAP
MORTGAGE CALCULATOR
- Principal & Interest:
- Property Tax: $3,360
- Home Insurance:$119
- HOA Fees:$0
- Mortgage Insurance:
PRICE HISTORY
| Date | Event | Price |
| 07/30/2024 | Listed | $3,150,000 |

Topfind Realty
REALTOR®
(844)-333-8033
Questions? Contact today.
Use a Topfind agent and receive a cash rebate of up to $31,500
Corona Del Mar Similar Properties
Listing provided courtesy of Steven Sergi, VALIA Properties. Based on information from California Regional Multiple Listing Service, Inc. as of #Date#. This information is for your personal, non-commercial use and may not be used for any purpose other than to identify prospective properties you may be interested in purchasing. Display of MLS data is usually deemed reliable but is NOT guaranteed accurate by the MLS. Buyers are responsible for verifying the accuracy of all information and should investigate the data themselves or retain appropriate professionals. Information from sources other than the Listing Agent may have been included in the MLS data. Unless otherwise specified in writing, Broker/Agent has not and will not verify any information obtained from other sources. The Broker/Agent providing the information contained herein may or may not have been the Listing and/or Selling Agent.
