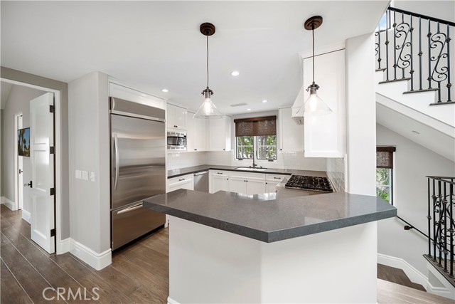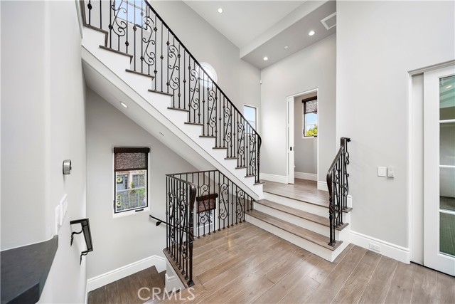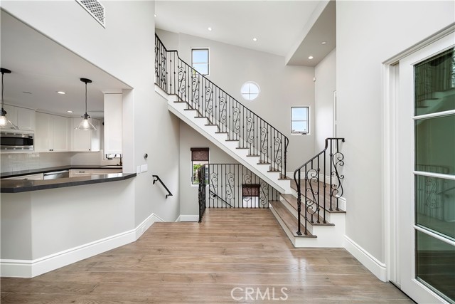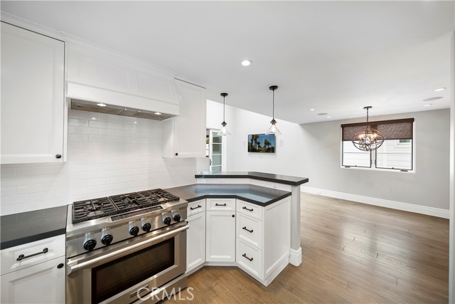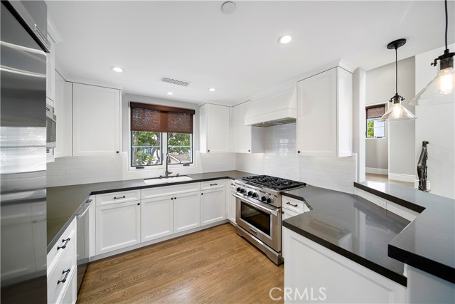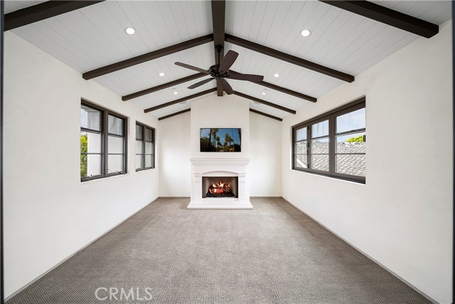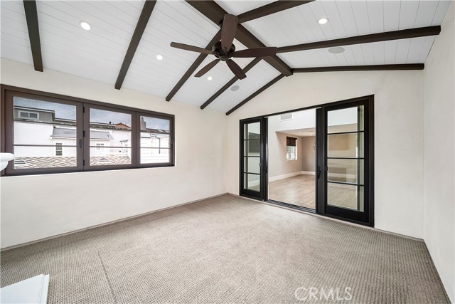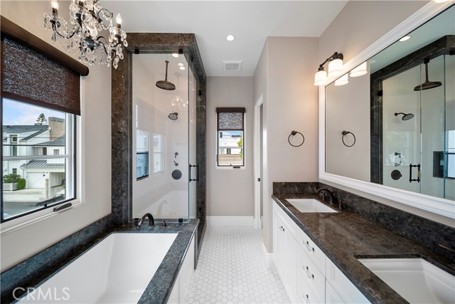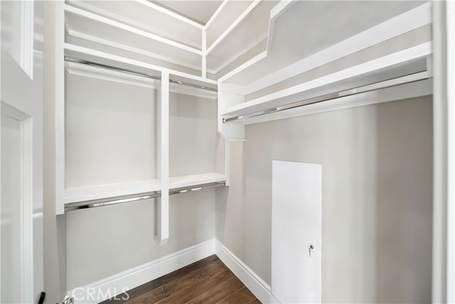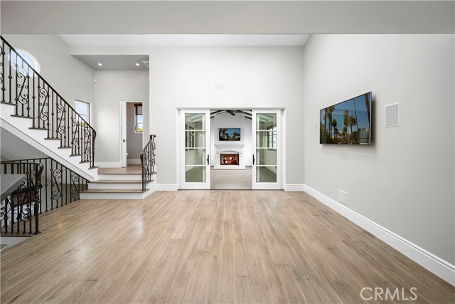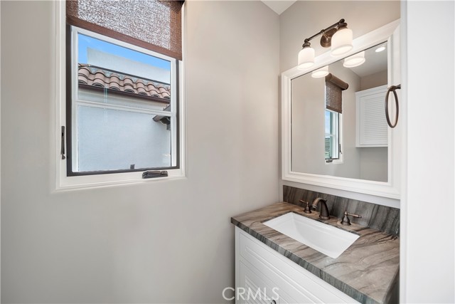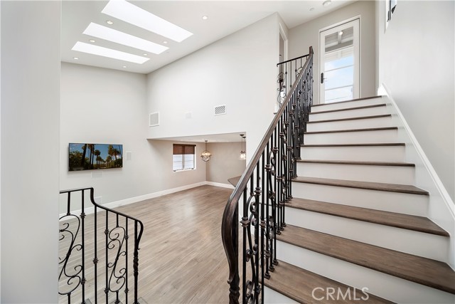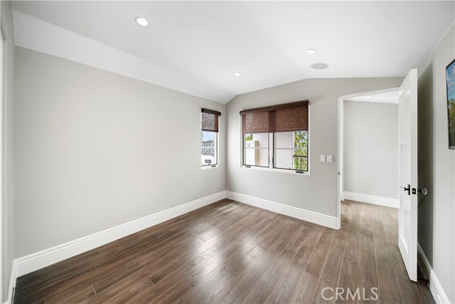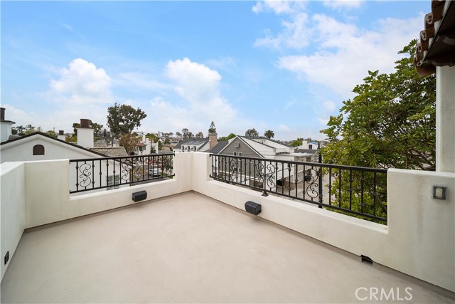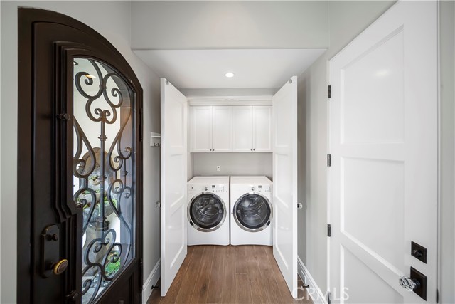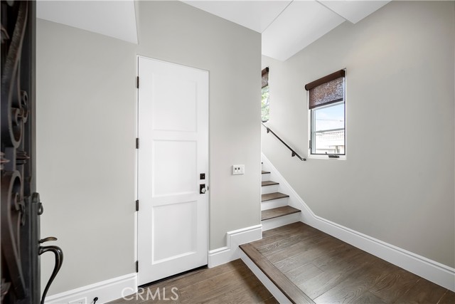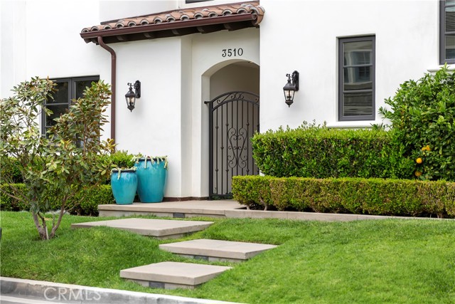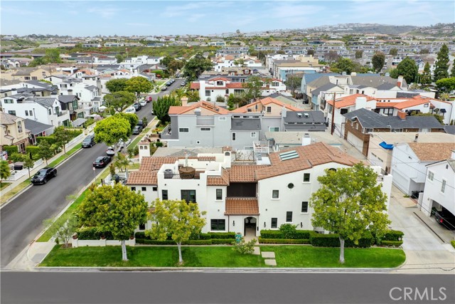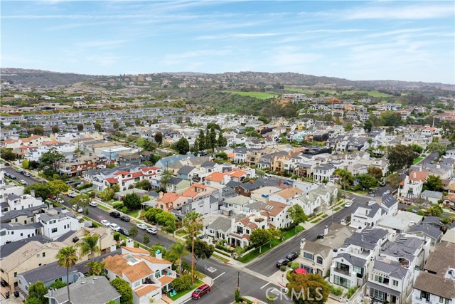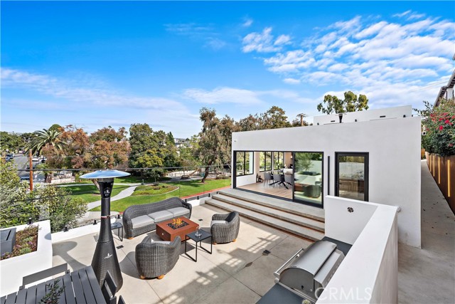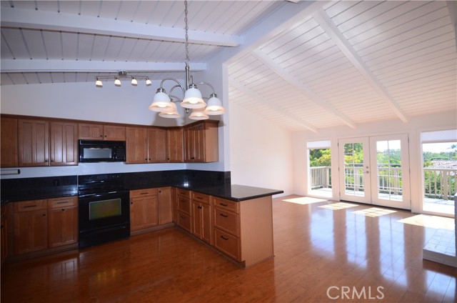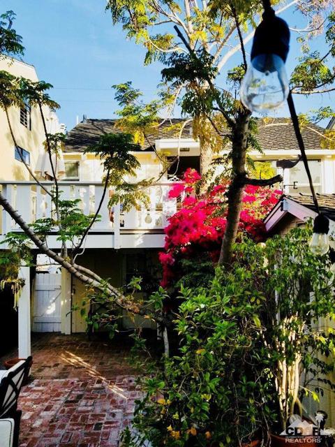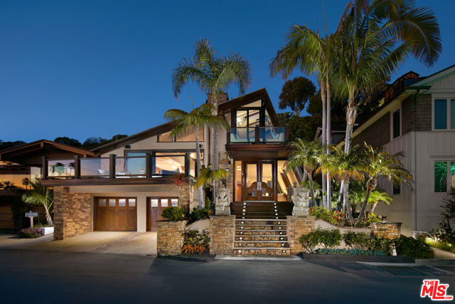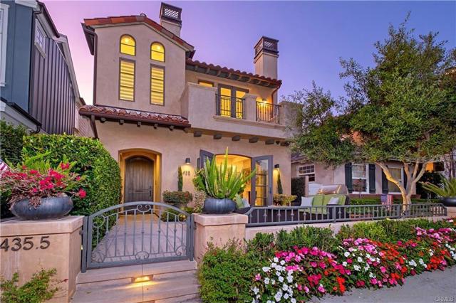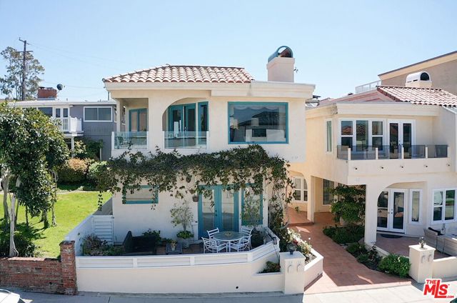3510 3rd Avenue
Corona del Mar, CA 92625
$7,750
Price
Price
2
Bed
Bed
2.5
Bath
Bath
1,271 Sq. Ft.
$6 / Sq. Ft.
$6 / Sq. Ft.
Sold
3510 3rd Avenue
Corona del Mar, CA 92625
Sold
$7,750
Price
Price
2
Bed
Bed
2.5
Bath
Bath
1,271
Sq. Ft.
Sq. Ft.
Every detail of this custom side unit home built by Patterson Construction is superbly executed. Located approx 2.5 blocks from the ocean, this desirable property captures the essence of the Corona del Mar beach lifestyle. This beautifully crafted Santa Barabara inspired home accommodates 2 bedrooms, 2.5 bathrooms, stained oak floors, copper flashing, large master bedroom, and gorgeous master bathroom chandelier. An elegant blend of contemporary interior and classic exterior makes this home truly stunning. It presents 1,271 square feet of living space and is enhanced with a distinctive masonry fireplace, Jeldwen wood and aluminum clad paned windows, stained oak flooring throughout, high ceilings, and recessed lighting. The gourmet kitchen is fully appointed with stainless steel Kitchenaid Architecture Series appliances, Restoration Hardware knobs and pulls, and custom white oak cabinetry. The enclosed loggia allows for indoor/outdoor living equipped with La Cantina bi-folding windows, and ceiling fan. This home must be seen to truly appreciate its floorplan, quality, and finishes. Lease includes washer, dryer, refrigerator, and full surround sound AV system.
PROPERTY INFORMATION
| MLS # | NP24050752 | Lot Size | 1,271 Sq. Ft. |
| HOA Fees | $0/Monthly | Property Type | Condominium |
| Price | $ 8,000
Price Per SqFt: $ 6 |
DOM | 538 Days |
| Address | 3510 3rd Avenue | Type | Residential Lease |
| City | Corona del Mar | Sq.Ft. | 1,271 Sq. Ft. |
| Postal Code | 92625 | Garage | 1 |
| County | Orange | Year Built | 2014 |
| Bed / Bath | 2 / 2.5 | Parking | 2 |
| Built In | 2014 | Status | Closed |
| Rented Date | 2024-05-11 |
INTERIOR FEATURES
| Has Laundry | Yes |
| Laundry Information | Dryer Included, Individual Room, Washer Included |
| Has Fireplace | Yes |
| Fireplace Information | Living Room |
| Has Appliances | Yes |
| Kitchen Appliances | 6 Burner Stove, Dishwasher, Freezer, Disposal, Gas Range, Microwave, Range Hood, Refrigerator, Tankless Water Heater |
| Kitchen Information | Kitchen Open to Family Room, Stone Counters, Utility sink |
| Kitchen Area | Breakfast Counter / Bar, Dining Room |
| Has Heating | Yes |
| Heating Information | Forced Air |
| Room Information | All Bedrooms Up, Family Room, Great Room, Laundry, Living Room, Main Floor Primary Bedroom, Primary Bathroom, Primary Bedroom, Walk-In Closet |
| Has Cooling | Yes |
| Cooling Information | Central Air |
| InteriorFeatures Information | Ceiling Fan(s), Copper Plumbing Full, Open Floorplan, Recessed Lighting, Stone Counters |
| DoorFeatures | French Doors |
| EntryLocation | 1 |
| Entry Level | 1 |
| Has Spa | No |
| SpaDescription | None |
| WindowFeatures | Custom Covering, Double Pane Windows, Skylight(s) |
| SecuritySafety | Carbon Monoxide Detector(s), Fire and Smoke Detection System, Security System |
| Bathroom Information | Shower, Double Sinks in Primary Bath, Dual shower heads (or Multiple), Soaking Tub, Stone Counters, Upgraded, Walk-in shower |
| Main Level Bedrooms | 1 |
| Main Level Bathrooms | 1 |
EXTERIOR FEATURES
| ExteriorFeatures | Rain Gutters |
| FoundationDetails | Slab |
| Roof | Tile |
| Has Pool | No |
| Pool | None |
| Has Fence | Yes |
| Fencing | Wrought Iron |
WALKSCORE
MAP
PRICE HISTORY
| Date | Event | Price |
| 05/11/2024 | Sold | $7,750 |
| 03/13/2024 | Listed | $8,000 |

Topfind Realty
REALTOR®
(844)-333-8033
Questions? Contact today.
Interested in buying or selling a home similar to 3510 3rd Avenue?
Corona Del Mar Similar Properties
Listing provided courtesy of Lara Langford, Surterre Properties Inc.. Based on information from California Regional Multiple Listing Service, Inc. as of #Date#. This information is for your personal, non-commercial use and may not be used for any purpose other than to identify prospective properties you may be interested in purchasing. Display of MLS data is usually deemed reliable but is NOT guaranteed accurate by the MLS. Buyers are responsible for verifying the accuracy of all information and should investigate the data themselves or retain appropriate professionals. Information from sources other than the Listing Agent may have been included in the MLS data. Unless otherwise specified in writing, Broker/Agent has not and will not verify any information obtained from other sources. The Broker/Agent providing the information contained herein may or may not have been the Listing and/or Selling Agent.
