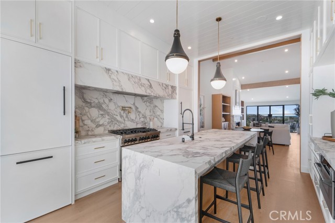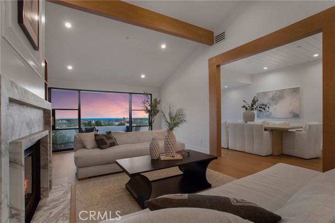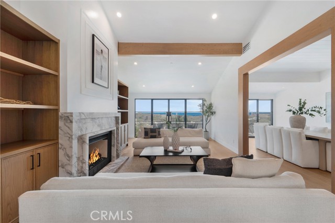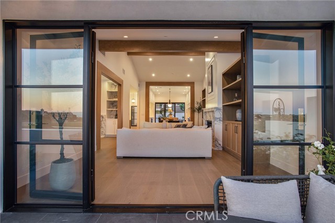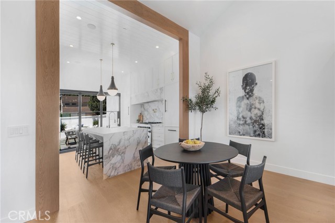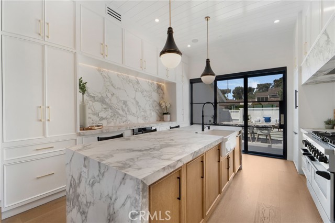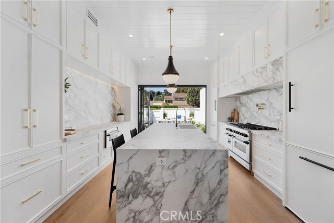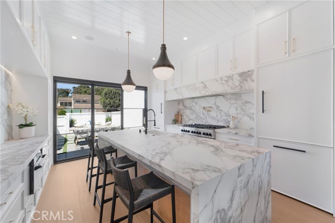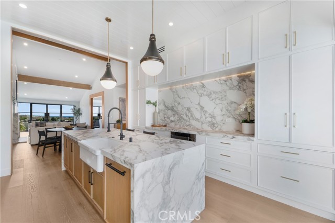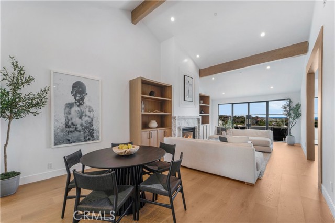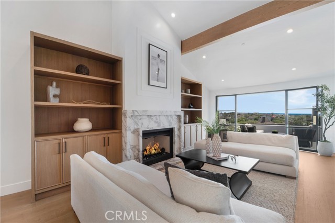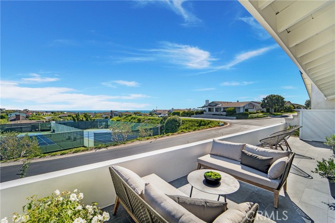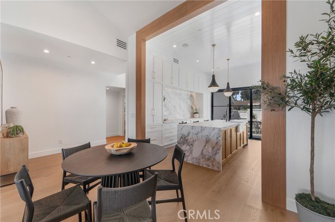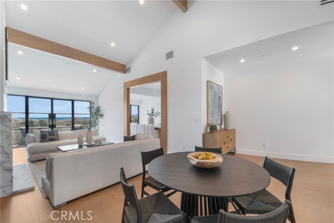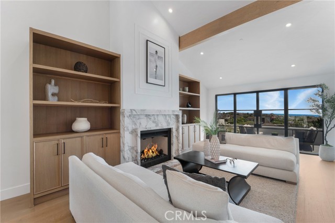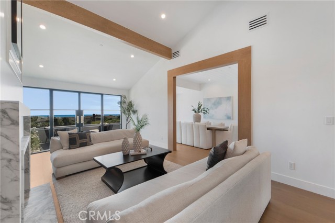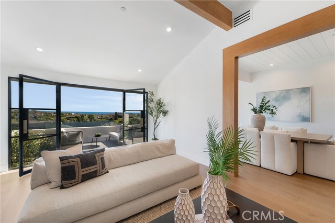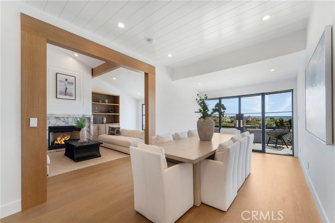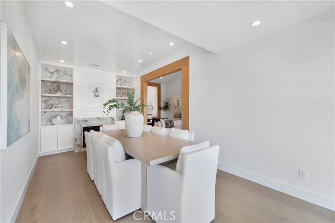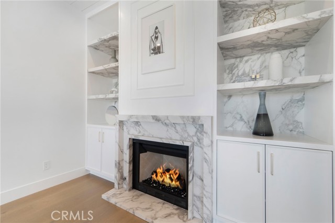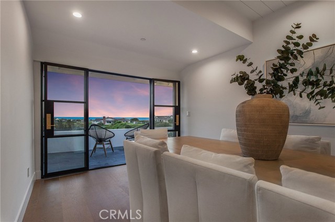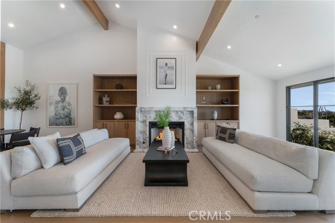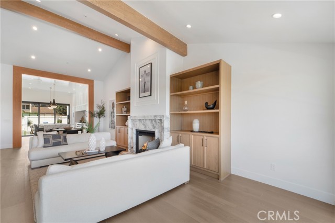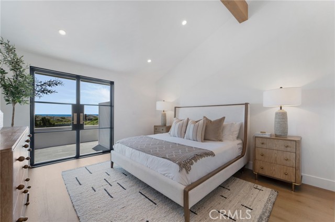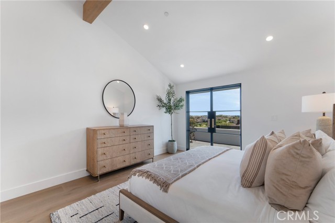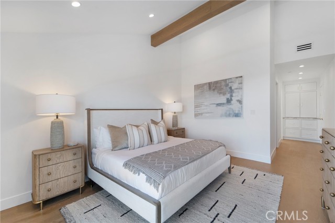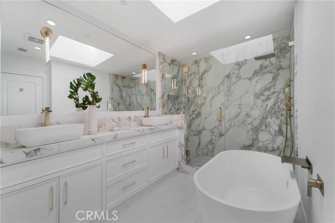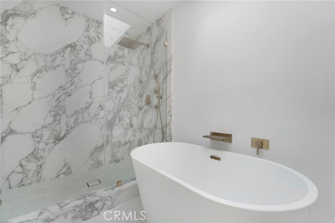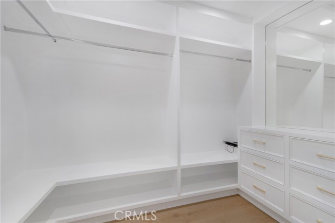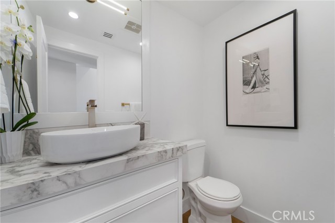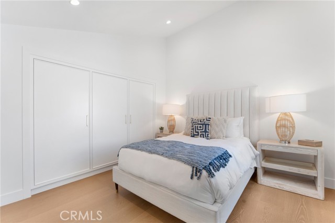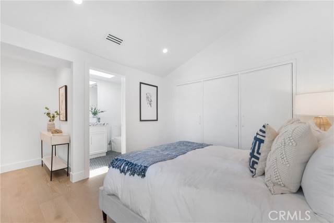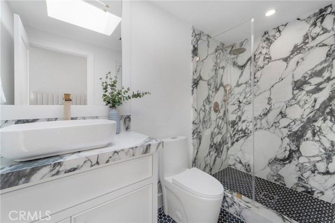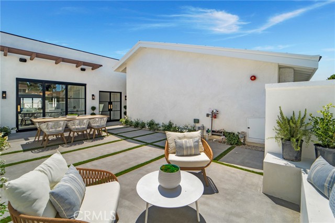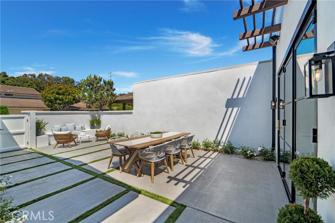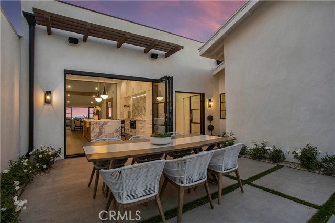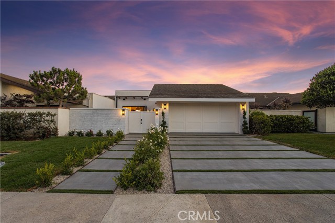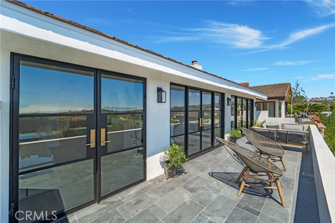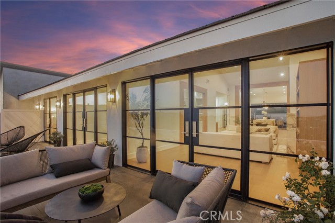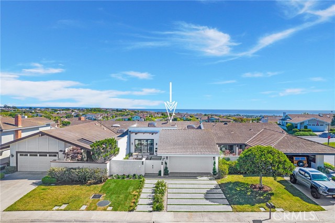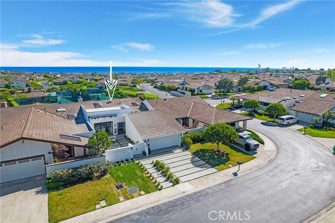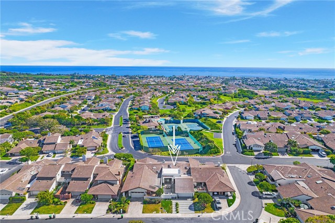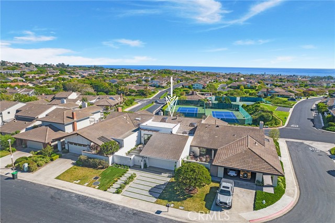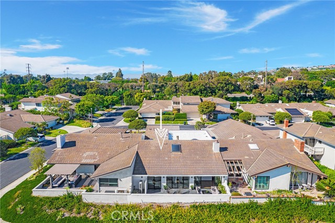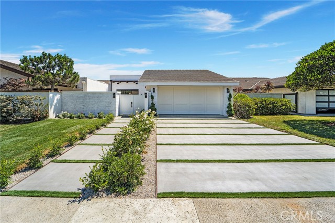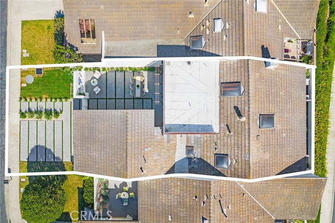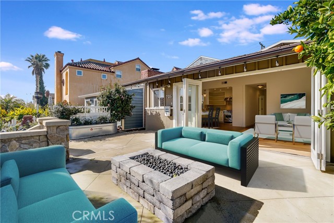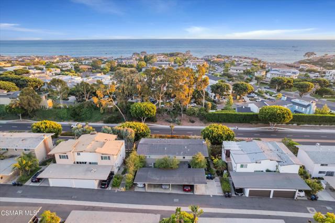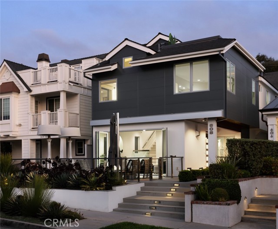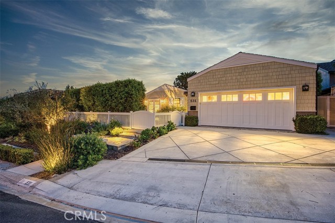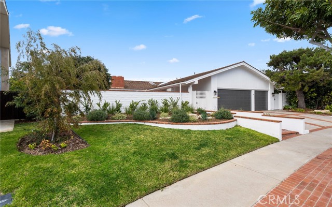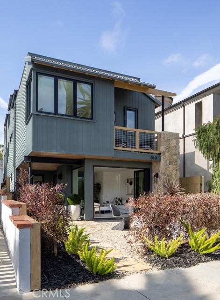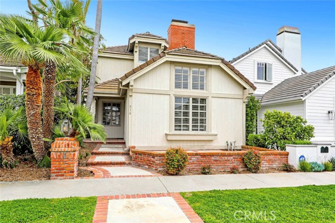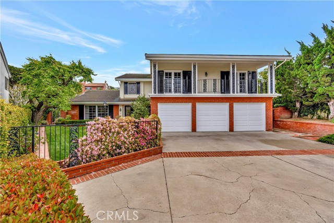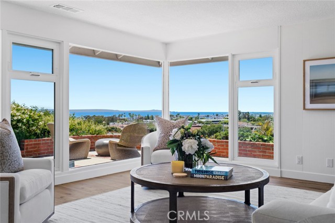36 Mainsail Drive
Corona del Mar, CA 92625
Sold
36 Mainsail Drive
Corona del Mar, CA 92625
Sold
Experience the coastal inspired splendor in this exceptional single-level Corona del Mar home located in the prestigious neighborhood of guard gated Jasmine Creek. Panoramic ocean views invite you in to enjoy every luxury amenity of this newly remodeled residence developed by Heller Homes. Expertly designed, this unique residence offers two bedrooms plus an additional room with a second fireplace that could be used as a den or office, along with two stunning en-suite bathrooms and a powder room for guests. From the welcoming and spacious front courtyard, with built-in private lounge seating perfect for outdoor dining, to the rear deck with exceptional water and community views, this home has it all! The kitchen features two separate refrigerators and freezers along with honed porcelain countertops, wide plank oak flooring and central air conditioning throughout. The open floorplan with vaulted ceilings is abundant with natural light and beautiful custom woodwork that exudes a refreshing, yet timeless feel. This impeccably built residence is within walking distance to the community clubhouse, six tennis courts, three pools, parks, Corona del Mar’s finest restaurants and the beach!
PROPERTY INFORMATION
| MLS # | NP23139237 | Lot Size | 5,480 Sq. Ft. |
| HOA Fees | $876/Monthly | Property Type | Single Family Residence |
| Price | $ 3,495,000
Price Per SqFt: $ 1,629 |
DOM | 827 Days |
| Address | 36 Mainsail Drive | Type | Residential |
| City | Corona del Mar | Sq.Ft. | 2,146 Sq. Ft. |
| Postal Code | 92625 | Garage | 2 |
| County | Orange | Year Built | 1974 |
| Bed / Bath | 2 / 1.5 | Parking | 2 |
| Built In | 1974 | Status | Closed |
| Sold Date | 2023-09-18 |
INTERIOR FEATURES
| Has Laundry | Yes |
| Laundry Information | In Garage |
| Has Fireplace | Yes |
| Fireplace Information | Den, Family Room |
| Has Appliances | Yes |
| Kitchen Appliances | Built-In Range, Dishwasher, Freezer, Disposal, Gas Oven, Gas Cooktop, Ice Maker, Microwave, Range Hood, Recirculated Exhaust Fan, Refrigerator, Self Cleaning Oven, Tankless Water Heater |
| Kitchen Information | Kitchen Island, Kitchen Open to Family Room, Pots & Pan Drawers, Remodeled Kitchen, Self-closing cabinet doors, Self-closing drawers, Stone Counters |
| Kitchen Area | Breakfast Counter / Bar, In Family Room |
| Has Heating | Yes |
| Heating Information | Central |
| Room Information | Den, Formal Entry, Foyer, Kitchen, Living Room, Main Floor Bedroom, Main Floor Primary Bedroom, Primary Suite, Office, Walk-In Closet |
| Has Cooling | Yes |
| Cooling Information | Central Air |
| Flooring Information | Wood |
| InteriorFeatures Information | Beamed Ceilings, Built-in Features, Open Floorplan, Recessed Lighting, Stone Counters, Wired for Sound |
| DoorFeatures | Double Door Entry, Sliding Doors |
| EntryLocation | Main Level |
| Entry Level | 1 |
| SecuritySafety | Carbon Monoxide Detector(s), Fire and Smoke Detection System, Fire Sprinkler System, Gated with Guard, Smoke Detector(s) |
| Bathroom Information | Bathtub, Shower, Double Sinks in Primary Bath, Remodeled, Separate tub and shower, Stone Counters, Upgraded, Walk-in shower |
| Main Level Bedrooms | 2 |
| Main Level Bathrooms | 3 |
EXTERIOR FEATURES
| Has Pool | No |
| Pool | Association |
| Has Fence | Yes |
| Fencing | Brick, Privacy |
WALKSCORE
MAP
MORTGAGE CALCULATOR
- Principal & Interest:
- Property Tax: $3,728
- Home Insurance:$119
- HOA Fees:$876
- Mortgage Insurance:
PRICE HISTORY
| Date | Event | Price |
| 07/27/2023 | Listed | $3,495,000 |

Topfind Realty
REALTOR®
(844)-333-8033
Questions? Contact today.
Interested in buying or selling a home similar to 36 Mainsail Drive?
Listing provided courtesy of Jenna Downes, Compass. Based on information from California Regional Multiple Listing Service, Inc. as of #Date#. This information is for your personal, non-commercial use and may not be used for any purpose other than to identify prospective properties you may be interested in purchasing. Display of MLS data is usually deemed reliable but is NOT guaranteed accurate by the MLS. Buyers are responsible for verifying the accuracy of all information and should investigate the data themselves or retain appropriate professionals. Information from sources other than the Listing Agent may have been included in the MLS data. Unless otherwise specified in writing, Broker/Agent has not and will not verify any information obtained from other sources. The Broker/Agent providing the information contained herein may or may not have been the Listing and/or Selling Agent.
