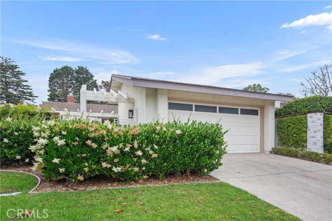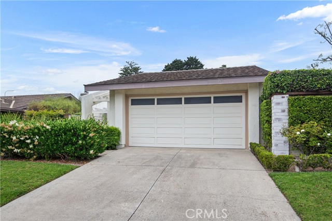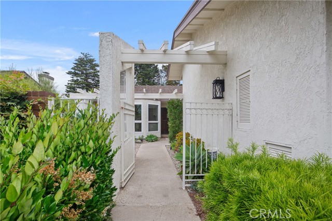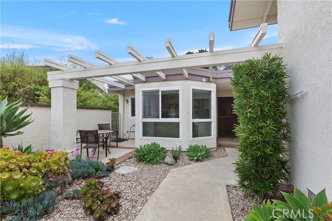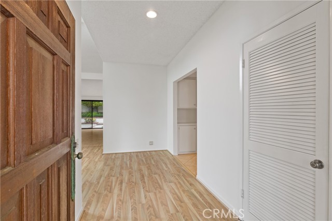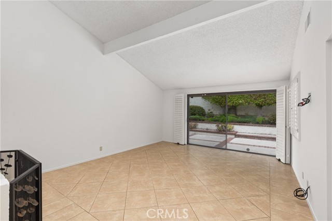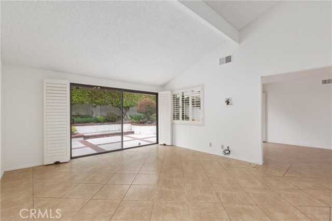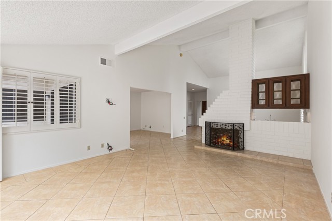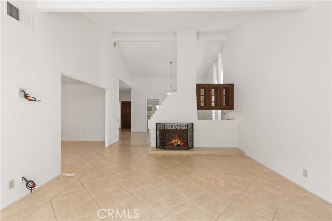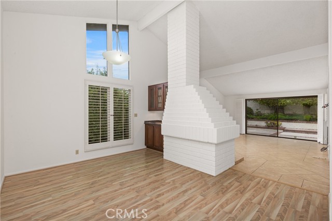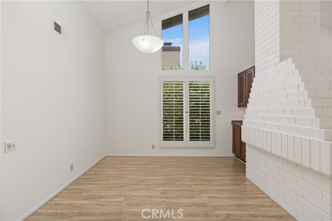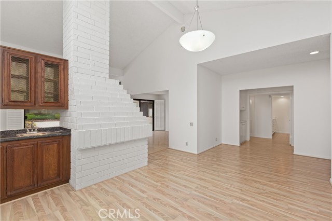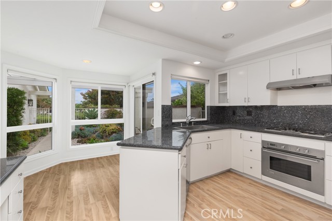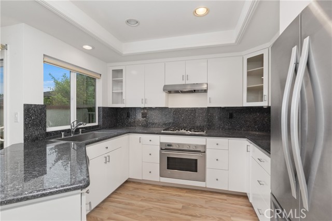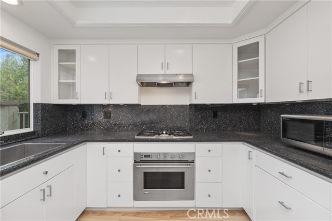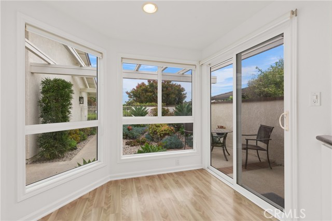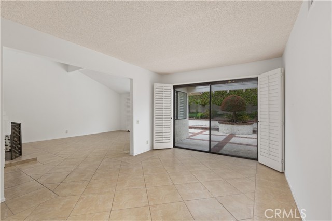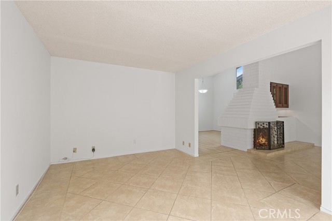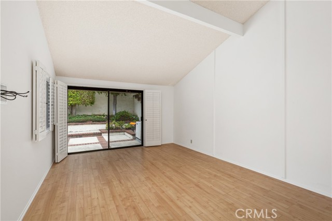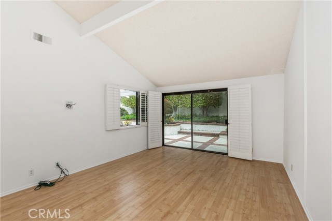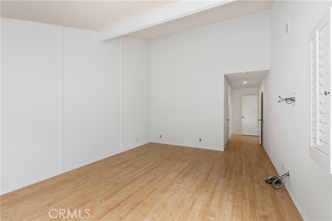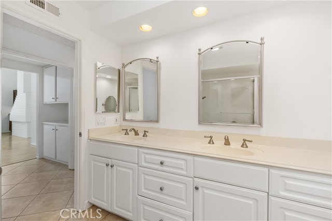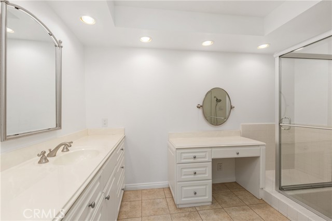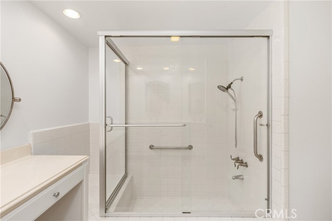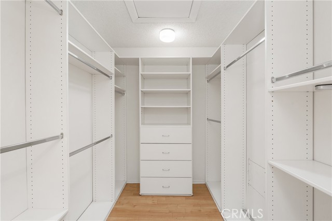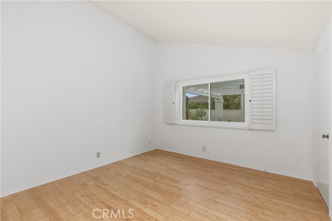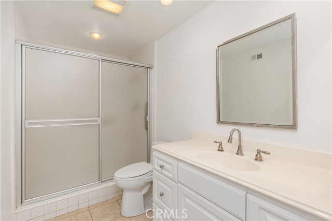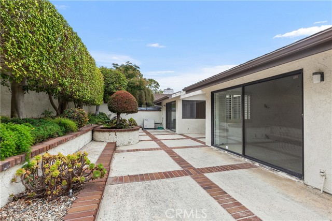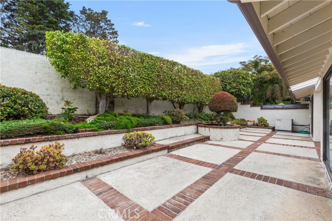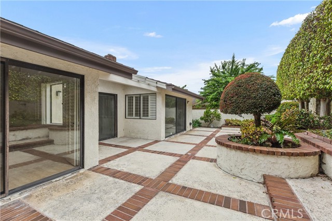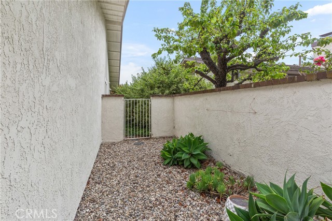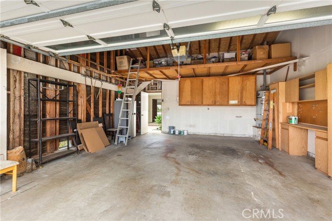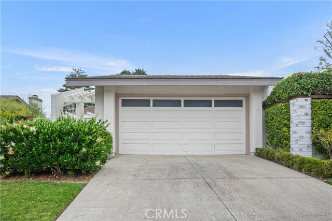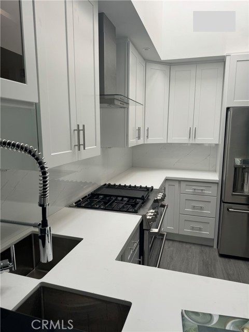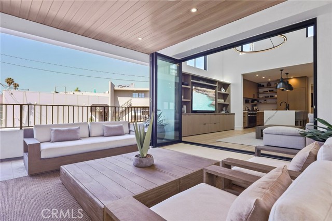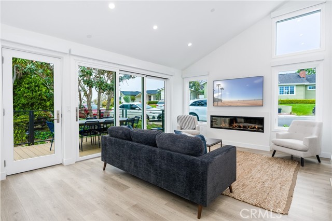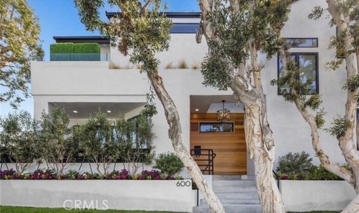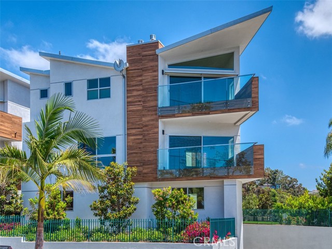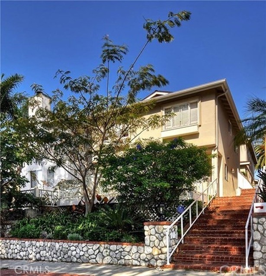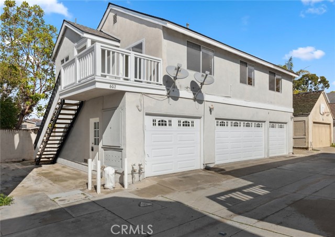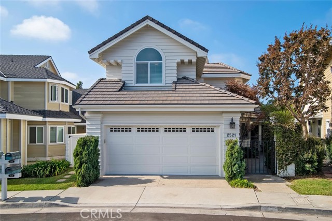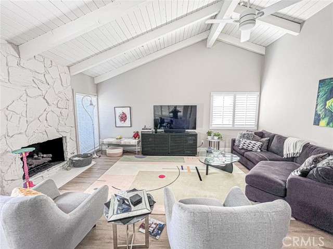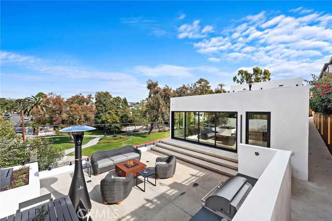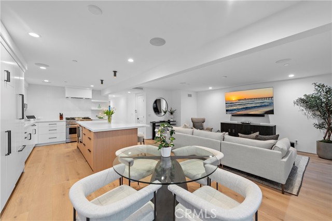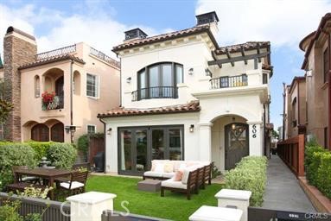37 Beachcomber Drive
Corona del Mar, CA 92625
$6,000
Price
Price
2
Bed
Bed
2
Bath
Bath
1,917 Sq. Ft.
$3 / Sq. Ft.
$3 / Sq. Ft.
Sold
37 Beachcomber Drive
Corona del Mar, CA 92625
Sold
$6,000
Price
Price
2
Bed
Bed
2
Bath
Bath
1,917
Sq. Ft.
Sq. Ft.
Inside the 24-hour, guard-gated community of Jasmine Creek, this single story home is approximately 1,917 SF. Consisting of 2 large bedrooms, 2 baths and a den. Remodeled bright and airy kitchen: granite counter tops, white cabinets, stainless steel appliances in a workable area with plenty of room for your kitchen table and chairs opening to a breakfast nook, with access to your front yard/garden and a private patio area. The double-sided fireplace, next to the wet bar, joins the formal dining room and living room, each with vaulted ceilings. An additional room with glass sliders, opens to the back patio and will make a great office/den or, workout/meditation room. The primary suite includes a large walk-in-closet, spacious bathroom, vaulted ceilings and has access to the back patio. Enjoy indoor laundry. Lots of storage space and a two car garage, and 2 spaces in the driveway. Twenty four hour guard gated for your privacy. This is a quiet location at the end of the street near a cul-de-sac, yet offers easy access to amenities within the gate such as the pool, spa, tennis and club house. Near Corona Del Mar village, Fashion Island, beaches and award winning schools and restaurants are all nearby. Easy access to freeways.
PROPERTY INFORMATION
| MLS # | LG24121571 | Lot Size | 6,174 Sq. Ft. |
| HOA Fees | $0/Monthly | Property Type | Single Family Residence |
| Price | $ 6,495
Price Per SqFt: $ 3 |
DOM | 368 Days |
| Address | 37 Beachcomber Drive | Type | Residential Lease |
| City | Corona del Mar | Sq.Ft. | 1,917 Sq. Ft. |
| Postal Code | 92625 | Garage | 2 |
| County | Orange | Year Built | 1978 |
| Bed / Bath | 2 / 2 | Parking | 4 |
| Built In | 1978 | Status | Closed |
| Rented Date | 2024-09-15 |
INTERIOR FEATURES
| Has Laundry | Yes |
| Laundry Information | Dryer Included, Washer Included |
| Has Fireplace | Yes |
| Fireplace Information | Dining Room, Family Room |
| Has Appliances | Yes |
| Kitchen Appliances | Dishwasher, Freezer, Disposal, Gas Oven, Gas Range, Gas Water Heater, Microwave, Range Hood, Water Heater |
| Kitchen Information | Granite Counters, Remodeled Kitchen |
| Kitchen Area | Breakfast Nook, Dining Room |
| Has Heating | Yes |
| Heating Information | Central |
| Room Information | Den, Kitchen, Laundry, Living Room, Main Floor Bedroom, Main Floor Primary Bedroom, Primary Bathroom, Primary Bedroom, Separate Family Room, Walk-In Closet |
| Has Cooling | Yes |
| Cooling Information | Central Air |
| Flooring Information | Laminate, Tile |
| InteriorFeatures Information | Granite Counters, High Ceilings, Recessed Lighting, Storage, Wet Bar |
| DoorFeatures | Sliding Doors |
| EntryLocation | 1 |
| Entry Level | 1 |
| Has Spa | Yes |
| SpaDescription | Association, In Ground |
| WindowFeatures | Plantation Shutters |
| SecuritySafety | 24 Hour Security, Gated with Attendant, Automatic Gate, Carbon Monoxide Detector(s), Gated Community, Gated with Guard, Smoke Detector(s) |
| Bathroom Information | Shower in Tub, Double Sinks in Primary Bath |
| Main Level Bedrooms | 2 |
| Main Level Bathrooms | 2 |
EXTERIOR FEATURES
| FoundationDetails | Slab |
| Roof | Composition |
| Has Pool | No |
| Pool | Association, In Ground |
| Has Patio | Yes |
| Patio | Concrete, Patio Open, Front Porch |
| Has Fence | Yes |
| Fencing | Masonry, Stucco Wall |
WALKSCORE
MAP
PRICE HISTORY
| Date | Event | Price |
| 09/15/2024 | Sold | $6,000 |
| 07/30/2024 | Price Change | $6,495 (-7.15%) |
| 06/14/2024 | Listed | $6,995 |

Topfind Realty
REALTOR®
(844)-333-8033
Questions? Contact today.
Interested in buying or selling a home similar to 37 Beachcomber Drive?
Corona Del Mar Similar Properties
Listing provided courtesy of Marcus Skenderian, Compass. Based on information from California Regional Multiple Listing Service, Inc. as of #Date#. This information is for your personal, non-commercial use and may not be used for any purpose other than to identify prospective properties you may be interested in purchasing. Display of MLS data is usually deemed reliable but is NOT guaranteed accurate by the MLS. Buyers are responsible for verifying the accuracy of all information and should investigate the data themselves or retain appropriate professionals. Information from sources other than the Listing Agent may have been included in the MLS data. Unless otherwise specified in writing, Broker/Agent has not and will not verify any information obtained from other sources. The Broker/Agent providing the information contained herein may or may not have been the Listing and/or Selling Agent.
