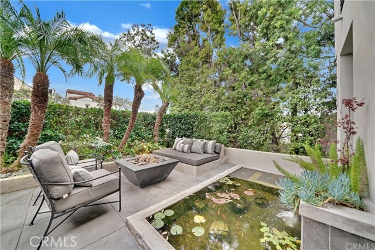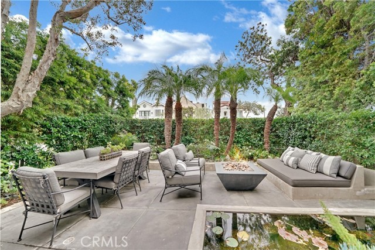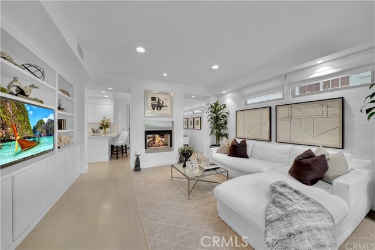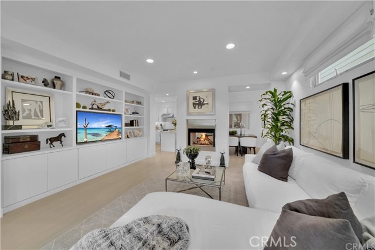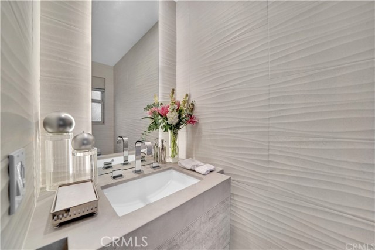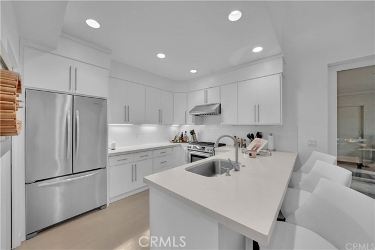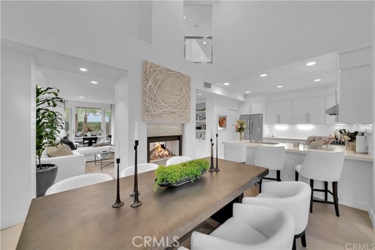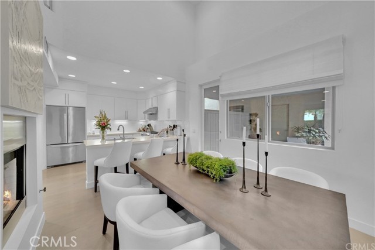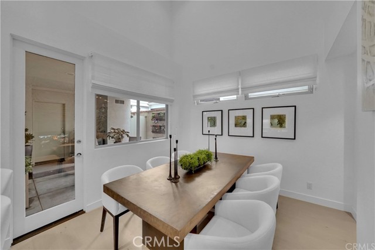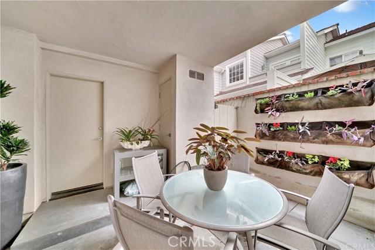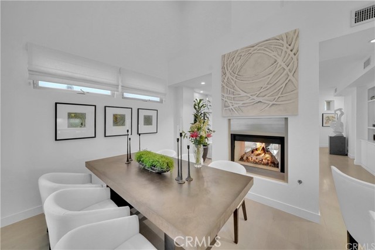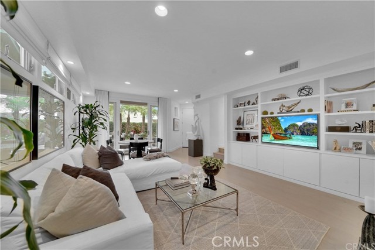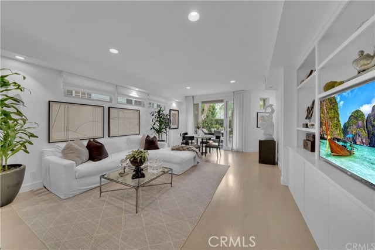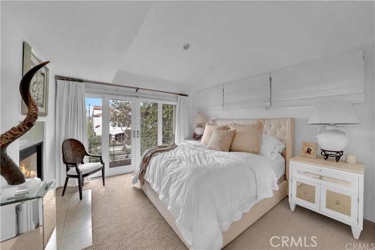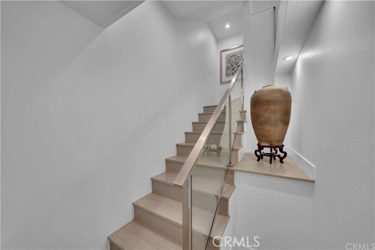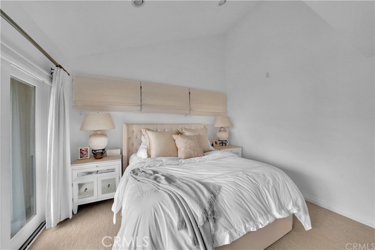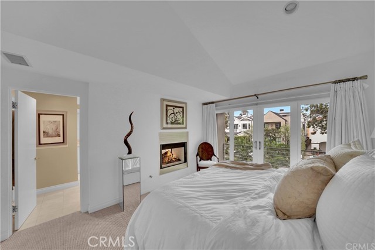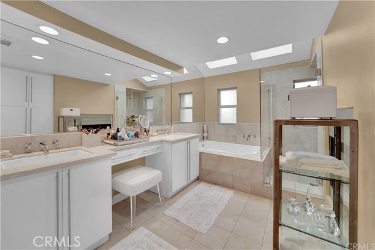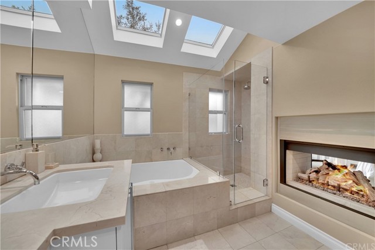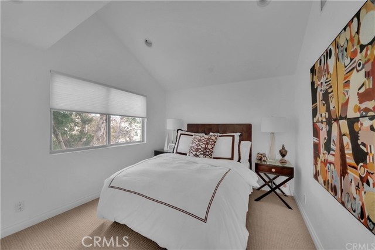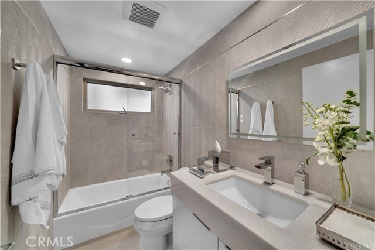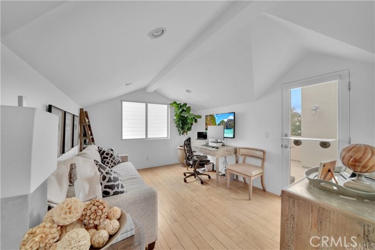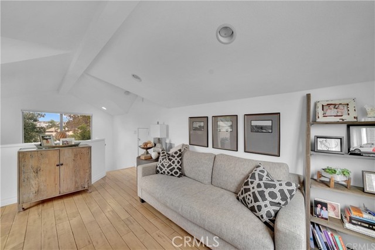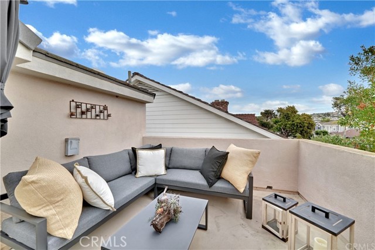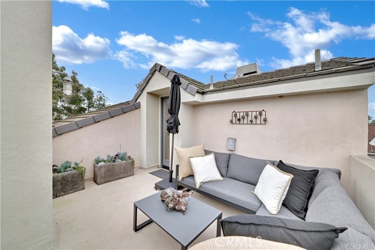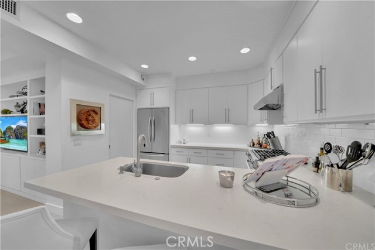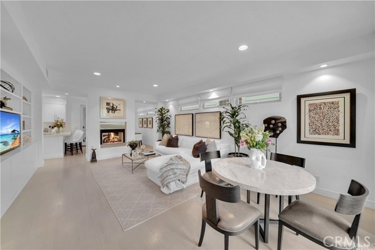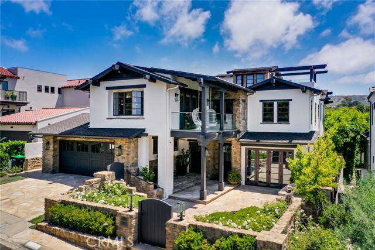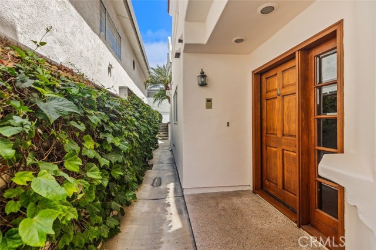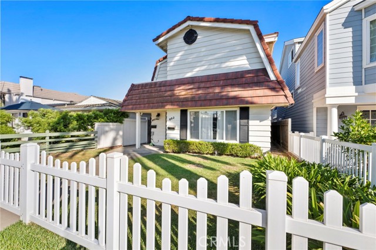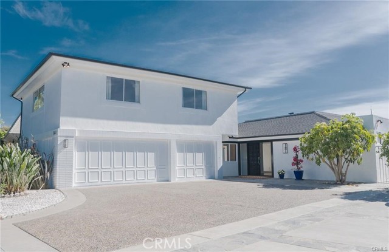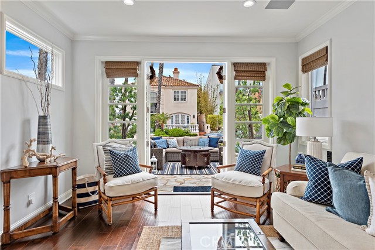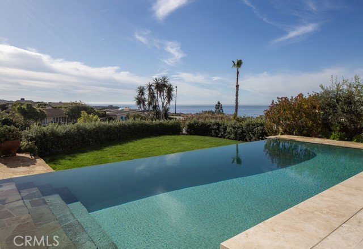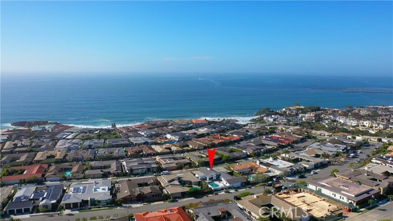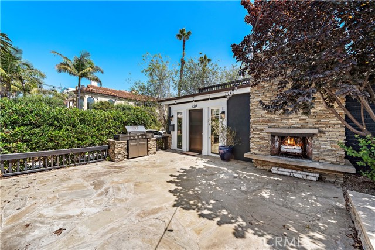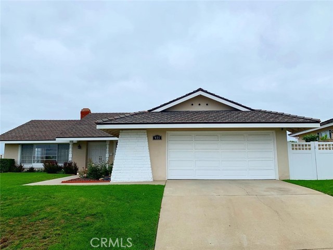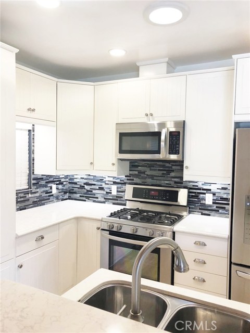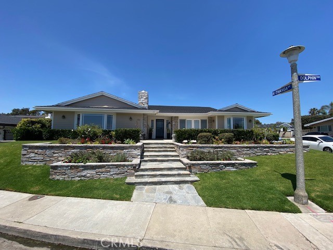415 Orchid Avenue
Corona del Mar, CA 92625
$10,500
Price
Price
3
Bed
Bed
2.5
Bath
Bath
1,853 Sq. Ft.
$6 / Sq. Ft.
$6 / Sq. Ft.
Sophisticated contemporary situated in the village of CDM. This extraordinary residence exudes elegance from the moment you walk through the door. It is the perfect expression of style. Living areas offer custom wood flooring, a see-through fireplace that opens to the dining area, and a kitchen that is fully equipped w/ 4 burner gas range, stainless steel appliances, and Cesar stone countertops. The principal suite is adorned with a balcony, see-through fireplace that can be viewed from both bedroom and bathroom, walk-in closet, jetted tub, and bespoke stone finishes. Exquisite outdoor spaces featuring lush landscaping, Koi pond, private lounging/dining & rooftop deck for sunset or starlight views. 1 covered carport space and 1- car garage equipped w/ Tesla charging. When location and space are everything, this residence provides the essence of Corona Del Mar living -- walk to beaches, hiking trails, biking, restaurants, cafes, boutiques, grocery, amenities, all while being minutes away from John Wayne Airport, South Coast Plaza & Laguna Beach Art galleries.
PROPERTY INFORMATION
| MLS # | OC24190665 | Lot Size | 3,547 Sq. Ft. |
| HOA Fees | $0/Monthly | Property Type | Single Family Residence |
| Price | $ 10,500
Price Per SqFt: $ 6 |
DOM | 277 Days |
| Address | 415 Orchid Avenue | Type | Residential Lease |
| City | Corona del Mar | Sq.Ft. | 1,853 Sq. Ft. |
| Postal Code | 92625 | Garage | 2 |
| County | Orange | Year Built | 2002 |
| Bed / Bath | 3 / 2.5 | Parking | 2 |
| Built In | 2002 | Status | Active |
INTERIOR FEATURES
| Has Laundry | Yes |
| Laundry Information | In Garage |
| Has Fireplace | Yes |
| Fireplace Information | Bath, Dining Room, Kitchen, Living Room, Primary Bedroom, Gas Starter, Fire Pit, See Through, Two Way, See Remarks |
| Has Appliances | Yes |
| Kitchen Appliances | Barbecue, Dishwasher, Disposal, Gas Cooktop, Microwave, Refrigerator, Water Heater |
| Kitchen Information | Kitchen Island, Kitchen Open to Family Room, Stone Counters, Walk-In Pantry |
| Kitchen Area | Family Kitchen, Dining Room, In Kitchen, In Living Room |
| Has Heating | Yes |
| Heating Information | Fireplace(s), Forced Air |
| Room Information | All Bedrooms Up, Formal Entry, Laundry, Primary Bathroom, Primary Bedroom, See Remarks, Walk-In Closet |
| Has Cooling | No |
| Cooling Information | None |
| InteriorFeatures Information | 2 Staircases, Balcony, Built-in Features, Furnished, High Ceilings, Open Floorplan, Recessed Lighting |
| EntryLocation | 1 |
| Entry Level | 1 |
| Has Spa | No |
| SpaDescription | None |
| Bathroom Information | Bathtub, Double Sinks in Primary Bath, Separate tub and shower, Upgraded, Walk-in shower |
| Main Level Bedrooms | 0 |
| Main Level Bathrooms | 0 |
EXTERIOR FEATURES
| ExteriorFeatures | Barbecue Private, Koi Pond |
| Roof | Tile |
| Has Pool | No |
| Pool | None |
| Has Patio | Yes |
| Patio | Patio Open, Front Porch, Roof Top, See Remarks, Stone |
| Has Fence | Yes |
| Fencing | Privacy |
| Has Sprinklers | Yes |
WALKSCORE
MAP
PRICE HISTORY
| Date | Event | Price |
| 09/13/2024 | Listed | $11,500 |

Topfind Realty
REALTOR®
(844)-333-8033
Questions? Contact today.
Go Tour This Home
Corona Del Mar Similar Properties
Listing provided courtesy of Taylor Warren-Hughes, Berkshire Hathaway HomeService. Based on information from California Regional Multiple Listing Service, Inc. as of #Date#. This information is for your personal, non-commercial use and may not be used for any purpose other than to identify prospective properties you may be interested in purchasing. Display of MLS data is usually deemed reliable but is NOT guaranteed accurate by the MLS. Buyers are responsible for verifying the accuracy of all information and should investigate the data themselves or retain appropriate professionals. Information from sources other than the Listing Agent may have been included in the MLS data. Unless otherwise specified in writing, Broker/Agent has not and will not verify any information obtained from other sources. The Broker/Agent providing the information contained herein may or may not have been the Listing and/or Selling Agent.
