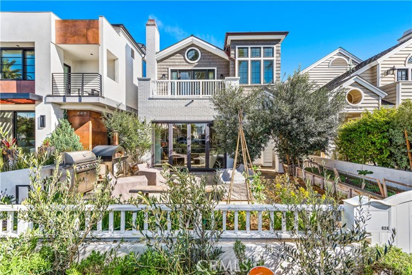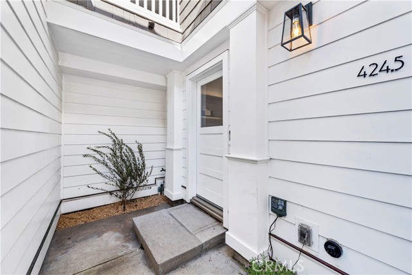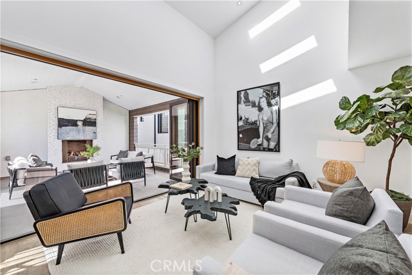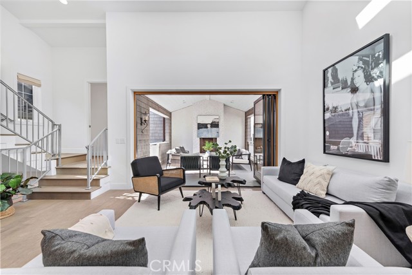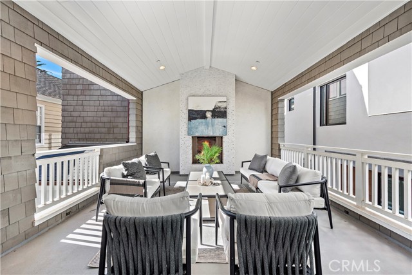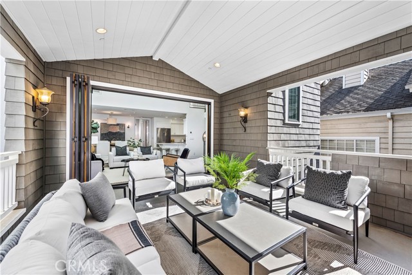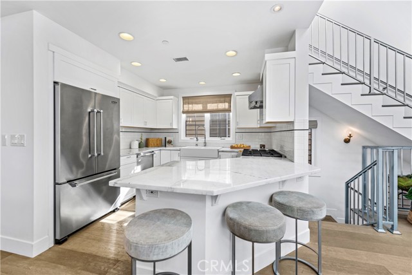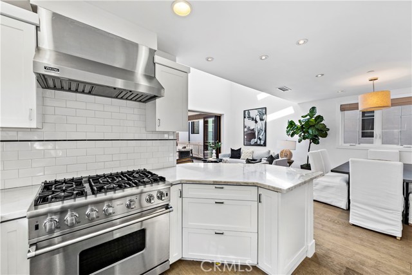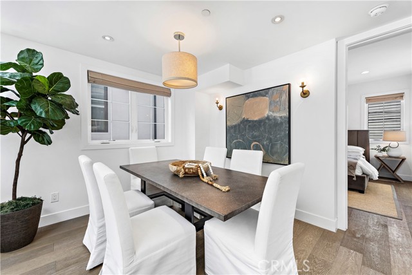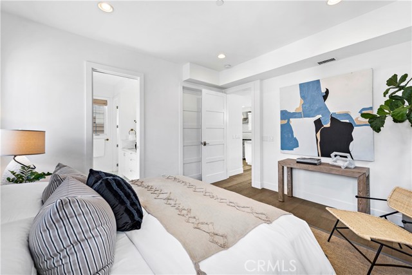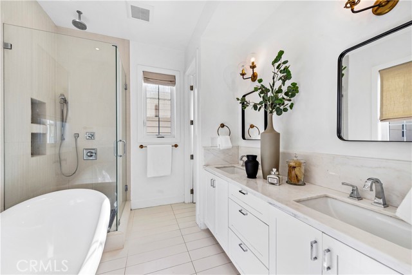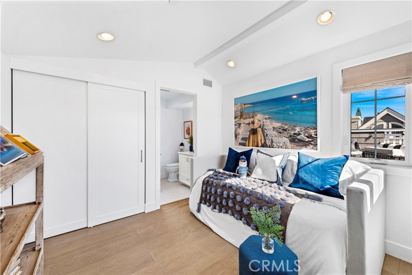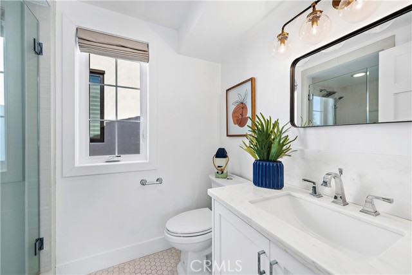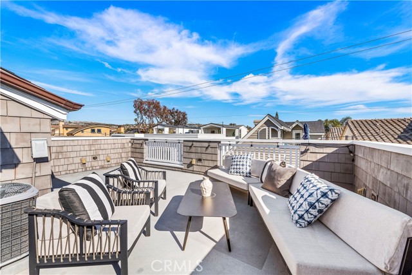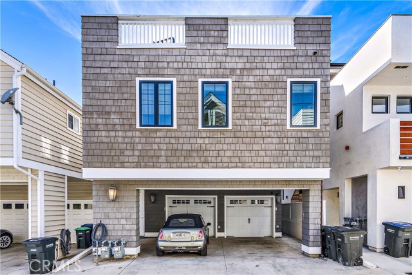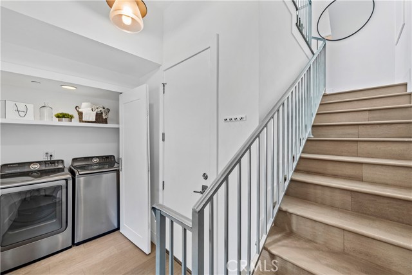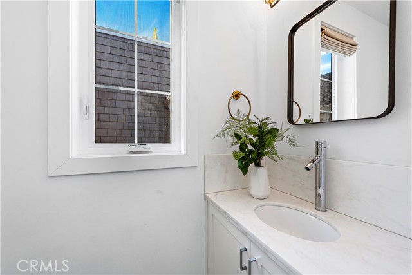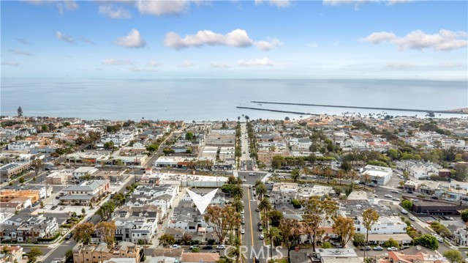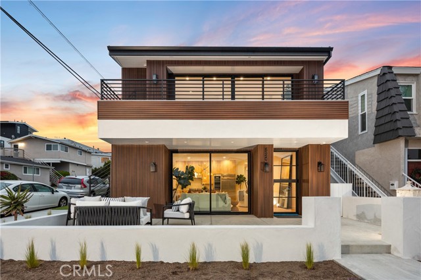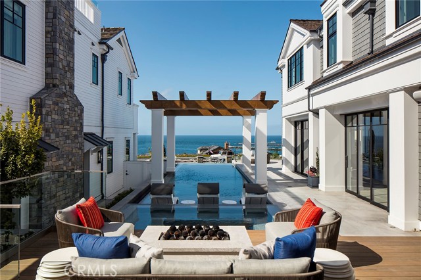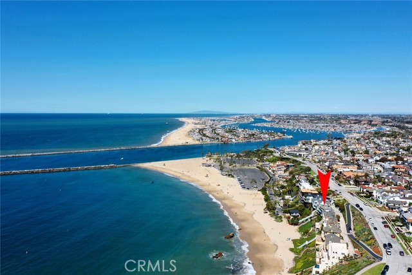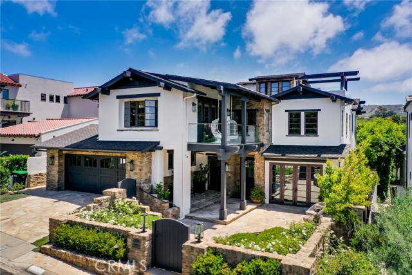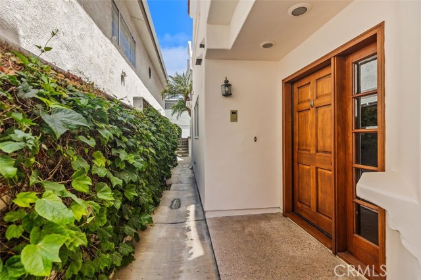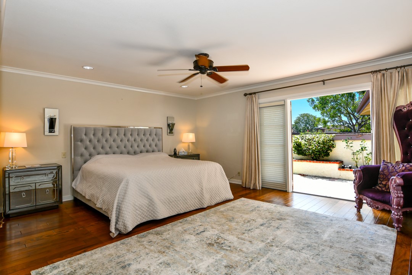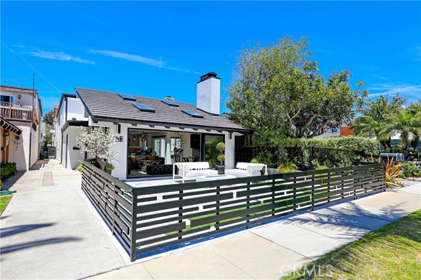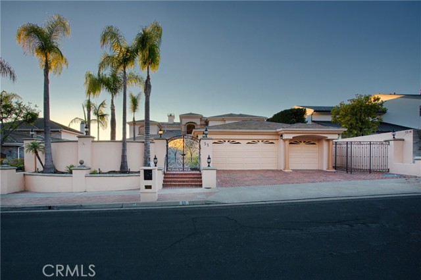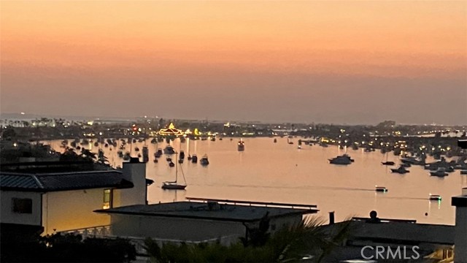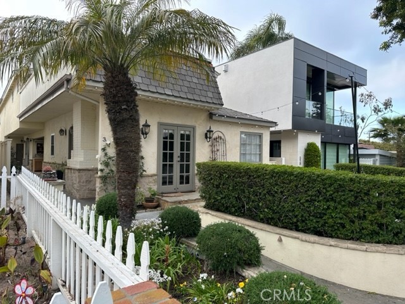424 Marguerite Avenue
Corona del Mar, CA 92625
$7,995
Price
Price
2
Bed
Bed
2.5
Bath
Bath
1,356 Sq. Ft.
$6 / Sq. Ft.
$6 / Sq. Ft.
Sold
424 Marguerite Avenue
Corona del Mar, CA 92625
Sold
$7,995
Price
Price
2
Bed
Bed
2.5
Bath
Bath
1,356
Sq. Ft.
Sq. Ft.
Sited in the heart of the Village, this immaculate 2 bedroom rear home exudes luxury and comfort throughout. Designed by acclaimed Brandon Architects, Innovative finishes and soaring ceilings are highlighted within the finely detailed, open layout. Covering the whole width of the living room, glass bifold doors open to the expansive loggia replete with full-height custom tile fireplace, offering the Corona del Mar lifestyle of the indoor/outdoor energy. The chef’s kitchen features premier appliances to include a 6-burner range. Amongst abundant cabinetry and copious counter space, the large marble breakfast bar overlooks the formal dining area and living room. The primary bedroom supplies a large walk-in closet, retreat area, and spa-like bath with luxurious setting. Additional details include: A secondary ensuite bedroom; fundamental storage; inside laundry; finished garage; pre-wired for surround sound, lighting, and a surveillance system. The generous rooftop deck provides ultimate privacy and additional entertaining quarters. Live the Corona del Mar Village lifestyle, near world-famous beaches, the landmark harbor, shopping and dining - this rare property offering affords ideal coastal living.
PROPERTY INFORMATION
| MLS # | NP23054648 | Lot Size | N/A |
| HOA Fees | $0/Monthly | Property Type | Condominium |
| Price | $ 7,995
Price Per SqFt: $ 6 |
DOM | 888 Days |
| Address | 424 Marguerite Avenue | Type | Residential Lease |
| City | Corona del Mar | Sq.Ft. | 1,356 Sq. Ft. |
| Postal Code | 92625 | Garage | 1 |
| County | Orange | Year Built | 2015 |
| Bed / Bath | 2 / 2.5 | Parking | 2 |
| Built In | 2015 | Status | Closed |
| Rented Date | 2023-04-18 |
INTERIOR FEATURES
| Has Laundry | Yes |
| Laundry Information | Inside |
| Has Fireplace | Yes |
| Fireplace Information | Outside |
| Has Appliances | Yes |
| Kitchen Appliances | 6 Burner Stove, Dishwasher, Range Hood, Refrigerator |
| Kitchen Information | Kitchen Open to Family Room, Pots & Pan Drawers, Self-closing cabinet doors, Self-closing drawers, Stone Counters |
| Kitchen Area | Area, Breakfast Counter / Bar, Dining Room |
| Has Heating | Yes |
| Heating Information | Forced Air |
| Room Information | Entry, Great Room, Kitchen, Living Room, Master Bathroom, Master Bedroom, Master Suite, Walk-In Closet |
| Has Cooling | Yes |
| Cooling Information | Central Air |
| Flooring Information | Wood |
| InteriorFeatures Information | 2 Staircases, Balcony, Built-in Features, Cathedral Ceiling(s), High Ceilings, Living Room Deck Attached, Open Floorplan, Recessed Lighting, Stone Counters, Storage, Wired for Sound |
| DoorFeatures | Panel Doors |
| WindowFeatures | Skylight(s) |
| Bathroom Information | Bathtub, Shower, Double Sinks In Master Bath, Linen Closet/Storage, Privacy toilet door, Separate tub and shower, Soaking Tub, Stone Counters, Vanity area, Walk-in shower |
| Main Level Bedrooms | 1 |
| Main Level Bathrooms | 1 |
EXTERIOR FEATURES
| Has Pool | No |
| Pool | None |
| Has Patio | Yes |
| Patio | Covered, Roof Top |
WALKSCORE
MAP
PRICE HISTORY
| Date | Event | Price |
| 04/18/2023 | Sold | $7,995 |
| 04/03/2023 | Listed | $7,995 |

Topfind Realty
REALTOR®
(844)-333-8033
Questions? Contact today.
Interested in buying or selling a home similar to 424 Marguerite Avenue?
Corona Del Mar Similar Properties
Listing provided courtesy of Casey Lesher, Coldwell Banker Realty. Based on information from California Regional Multiple Listing Service, Inc. as of #Date#. This information is for your personal, non-commercial use and may not be used for any purpose other than to identify prospective properties you may be interested in purchasing. Display of MLS data is usually deemed reliable but is NOT guaranteed accurate by the MLS. Buyers are responsible for verifying the accuracy of all information and should investigate the data themselves or retain appropriate professionals. Information from sources other than the Listing Agent may have been included in the MLS data. Unless otherwise specified in writing, Broker/Agent has not and will not verify any information obtained from other sources. The Broker/Agent providing the information contained herein may or may not have been the Listing and/or Selling Agent.
