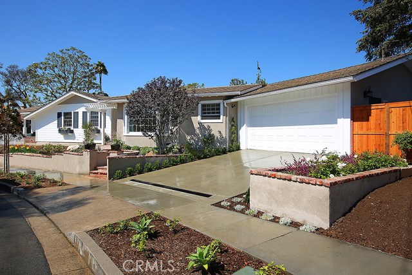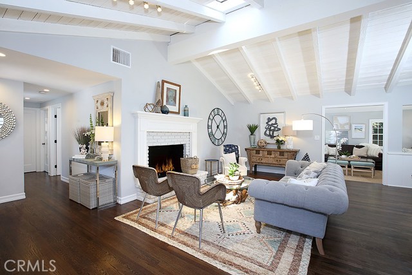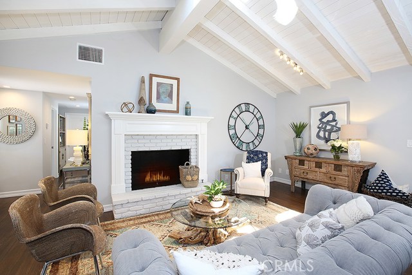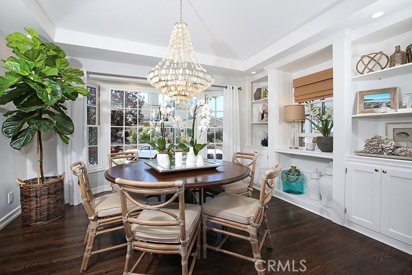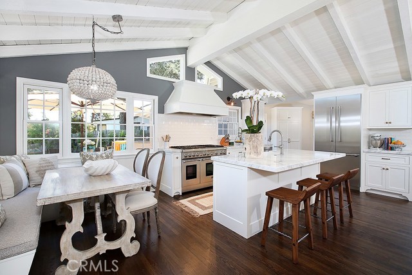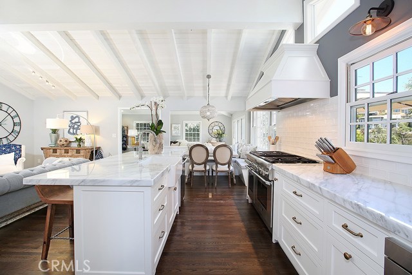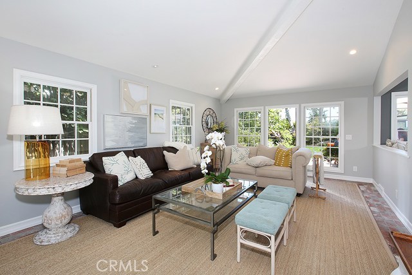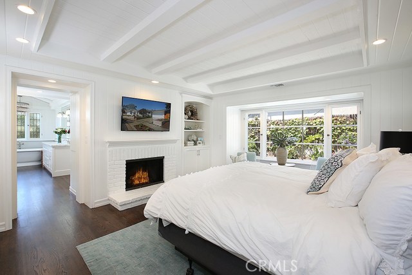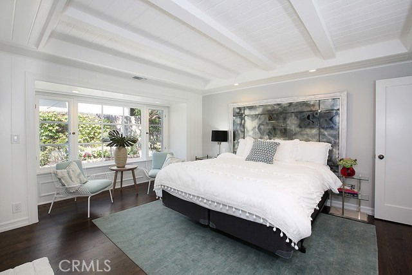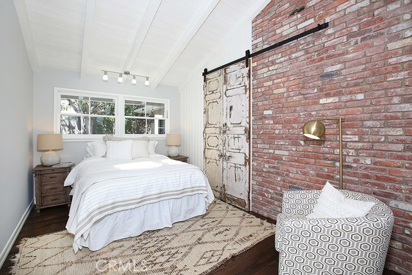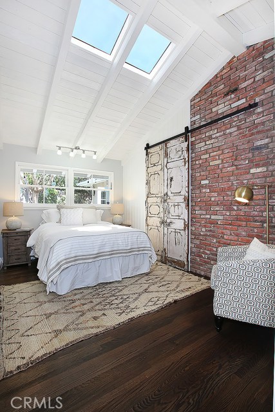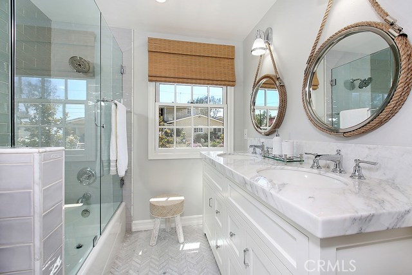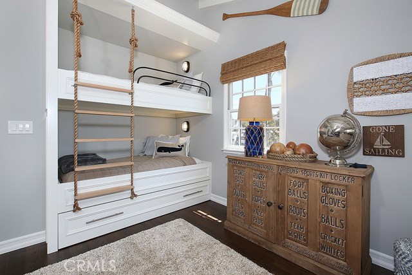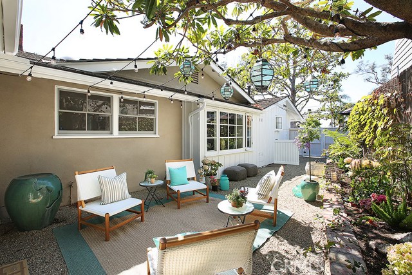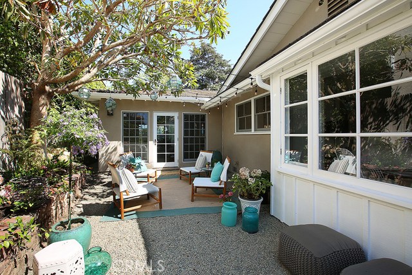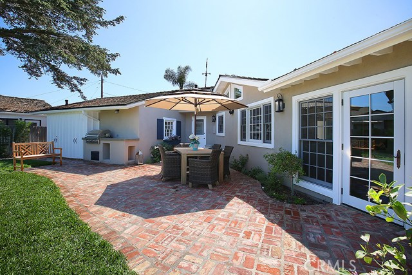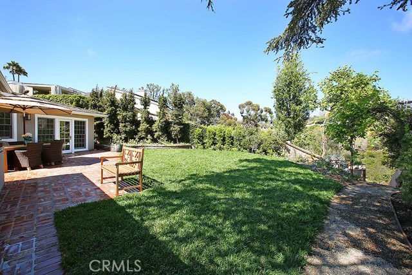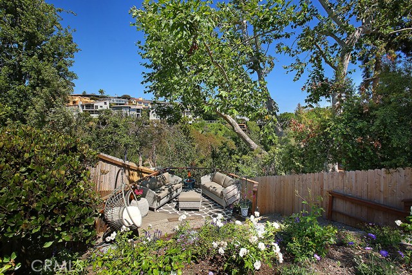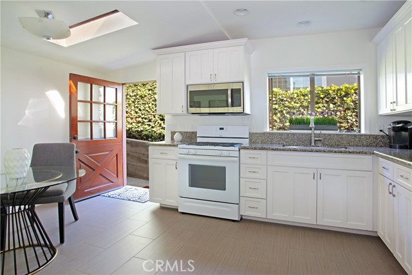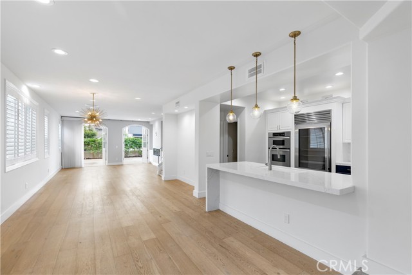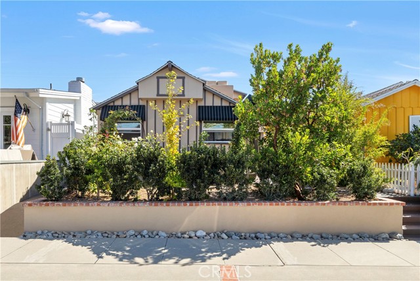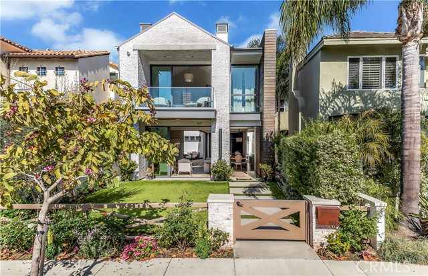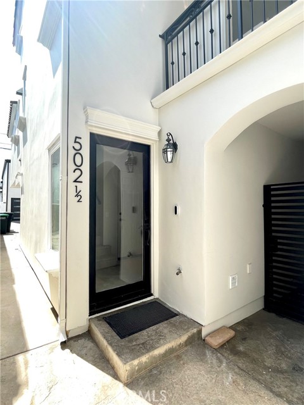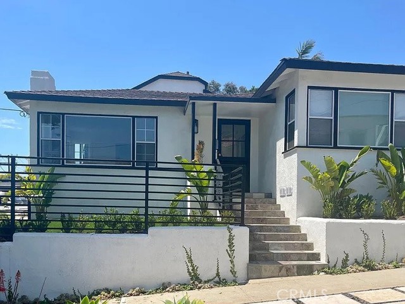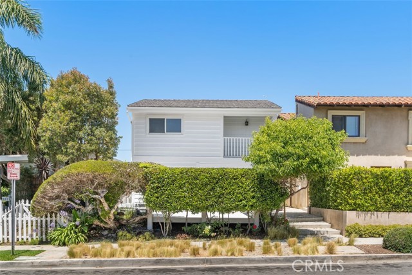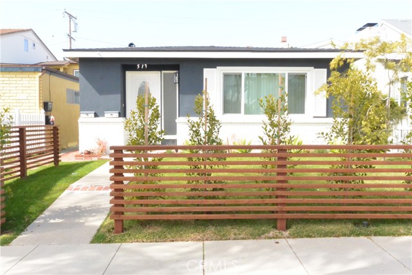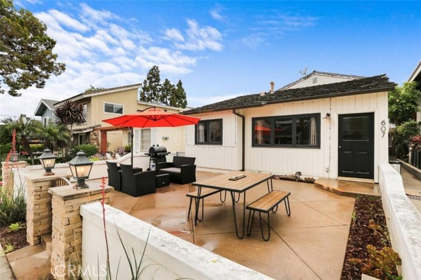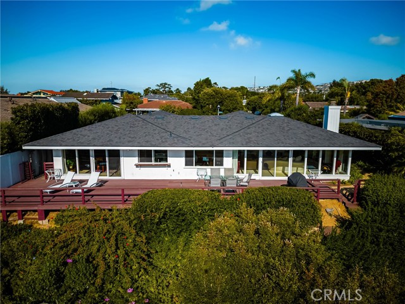554 Hazel Drive
Corona del Mar, CA 92625
$16,000
Price
Price
3
Bed
Bed
2
Bath
Bath
2,192 Sq. Ft.
$7 / Sq. Ft.
$7 / Sq. Ft.
Sold
554 Hazel Drive
Corona del Mar, CA 92625
Sold
$16,000
Price
Price
3
Bed
Bed
2
Bath
Bath
2,192
Sq. Ft.
Sq. Ft.
Fully Furnished and Thoroughly remodeled! This single family, Single Story, executive lease provides luxury finishes, professionally designed living space and furnishings of the utmost quality. The open kitchen supplies chef-grade appliances, kitchen island, ample cabinetry, white marble countertops and built-in window seat with breakfast nook. The living room with fireplace, huge separate family room with dual access to the back yards, formal dining room with custom built-ins and white vaulted, wood-beamed ceilings in almost all rooms complete the sensation of home. The spacious master bedroom has window nook with seating area, white brick fireplace, and a spa-like bathroom with separate tub and shower, dual sinks, and separate commode room. The generous secondary bedrooms are equipped with bunks beds, a full bed and a queen. Beautiful Buck Gully views are amongst this approximately 11,000 square foot corner lot offering a vast back yard, a rarity in the Village. Experience the Corona del Mar lifestyle with quick and convenient access to world-class beaches, shopping, dining, and local attractions. Unique opportunity to live in luxury - complete with linens, small kitchen appliances, dishes and silverware, and paid utilities.
PROPERTY INFORMATION
| MLS # | NP23142429 | Lot Size | 10,998 Sq. Ft. |
| HOA Fees | $0/Monthly | Property Type | Single Family Residence |
| Price | $ 16,000
Price Per SqFt: $ 7 |
DOM | 685 Days |
| Address | 554 Hazel Drive | Type | Residential Lease |
| City | Corona del Mar | Sq.Ft. | 2,192 Sq. Ft. |
| Postal Code | 92625 | Garage | 2 |
| County | Orange | Year Built | 1953 |
| Bed / Bath | 3 / 2 | Parking | 4 |
| Built In | 1953 | Status | Closed |
| Rented Date | 2023-08-16 |
INTERIOR FEATURES
| Has Laundry | Yes |
| Laundry Information | In Garage |
| Has Fireplace | Yes |
| Fireplace Information | Living Room, Primary Bedroom |
| Has Appliances | Yes |
| Kitchen Appliances | 6 Burner Stove, Barbecue, Dishwasher, Double Oven, Disposal, Gas Oven, Gas Range, Gas Cooktop, Microwave, Range Hood, Refrigerator |
| Kitchen Information | Kitchen Island, Kitchen Open to Family Room, Remodeled Kitchen |
| Kitchen Area | Area, Breakfast Counter / Bar, Breakfast Nook, Dining Room |
| Has Heating | Yes |
| Heating Information | Forced Air |
| Room Information | All Bedrooms Down, Family Room, Living Room, Main Floor Bedroom, Main Floor Primary Bedroom, Primary Bedroom, Primary Suite |
| Has Cooling | Yes |
| Cooling Information | Central Air |
| Flooring Information | Stone, Wood |
| InteriorFeatures Information | Beamed Ceilings, Brick Walls, Built-in Features, Cathedral Ceiling(s), Furnished, Open Floorplan, Stone Counters |
| EntryLocation | 1 |
| Entry Level | 1 |
| WindowFeatures | Bay Window(s), Blinds, Skylight(s) |
| SecuritySafety | Carbon Monoxide Detector(s), Smoke Detector(s) |
| Main Level Bedrooms | 3 |
| Main Level Bathrooms | 2 |
EXTERIOR FEATURES
| ExteriorFeatures | Barbecue Private |
| Has Pool | No |
| Pool | None |
| Has Patio | Yes |
| Patio | Brick, Patio, Porch |
WALKSCORE
MAP
PRICE HISTORY
| Date | Event | Price |
| 08/01/2023 | Listed | $16,000 |

Topfind Realty
REALTOR®
(844)-333-8033
Questions? Contact today.
Interested in buying or selling a home similar to 554 Hazel Drive?
Corona Del Mar Similar Properties
Listing provided courtesy of Casey Lesher, Coldwell Banker Realty. Based on information from California Regional Multiple Listing Service, Inc. as of #Date#. This information is for your personal, non-commercial use and may not be used for any purpose other than to identify prospective properties you may be interested in purchasing. Display of MLS data is usually deemed reliable but is NOT guaranteed accurate by the MLS. Buyers are responsible for verifying the accuracy of all information and should investigate the data themselves or retain appropriate professionals. Information from sources other than the Listing Agent may have been included in the MLS data. Unless otherwise specified in writing, Broker/Agent has not and will not verify any information obtained from other sources. The Broker/Agent providing the information contained herein may or may not have been the Listing and/or Selling Agent.
