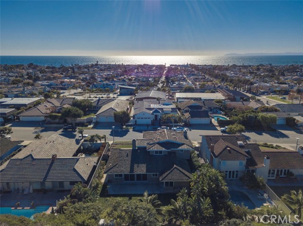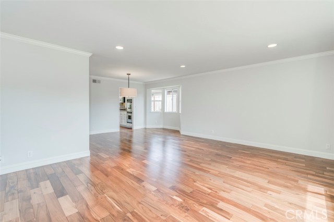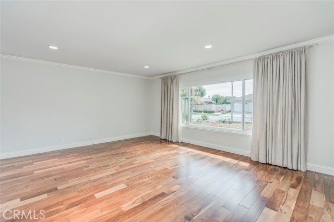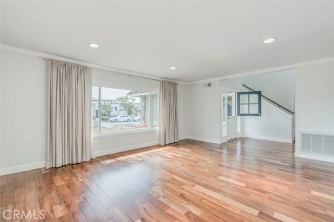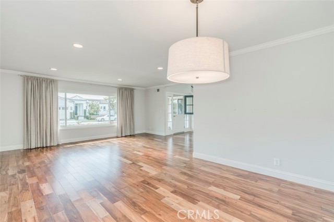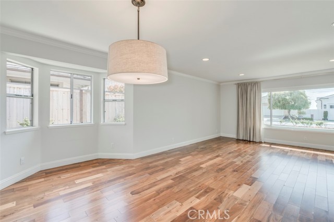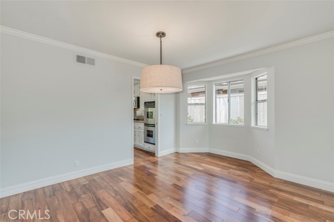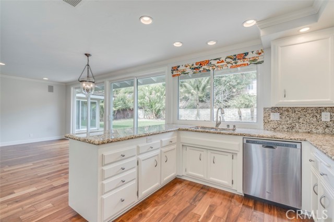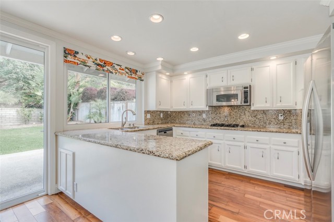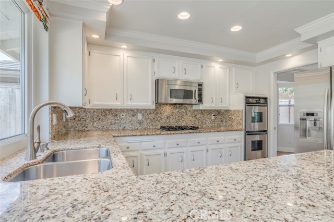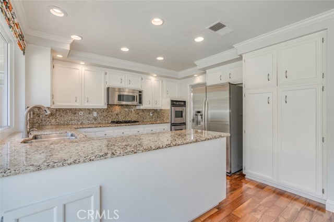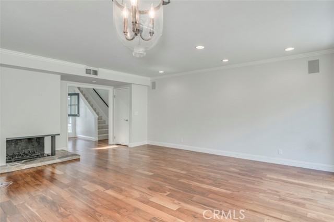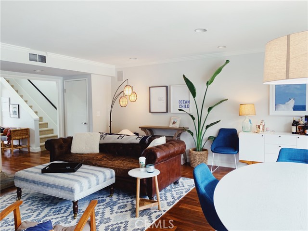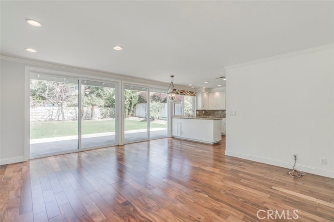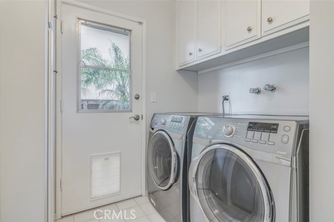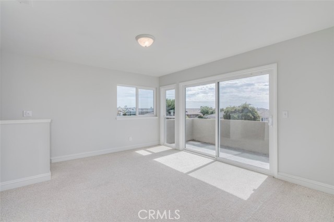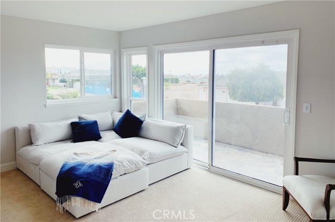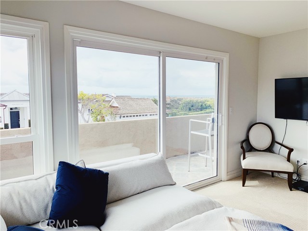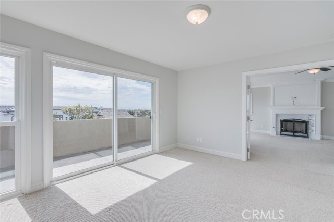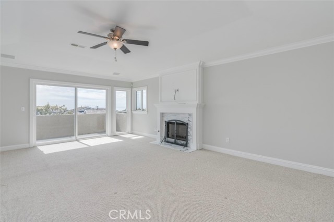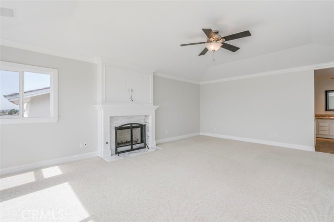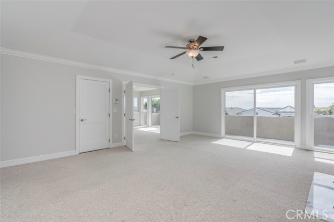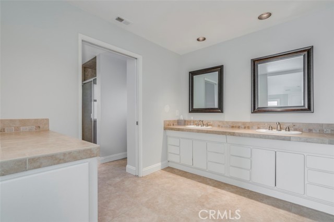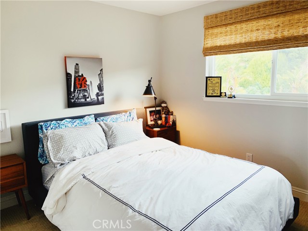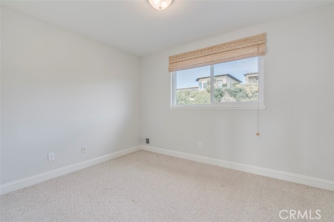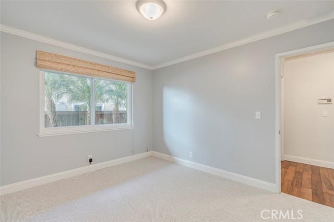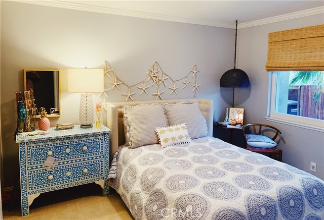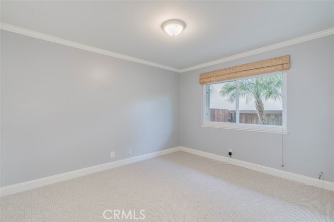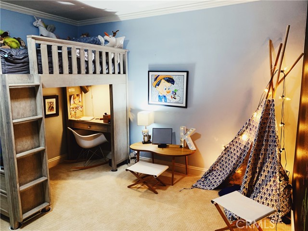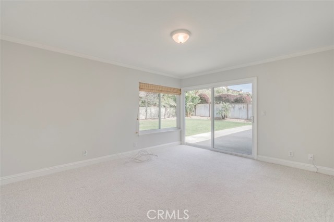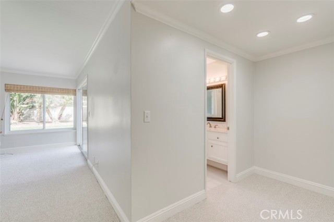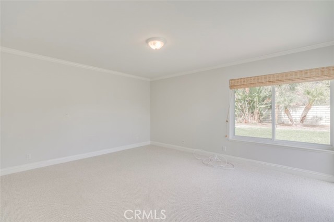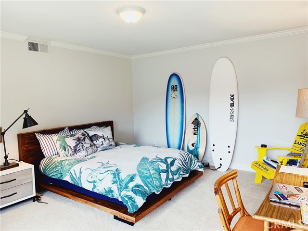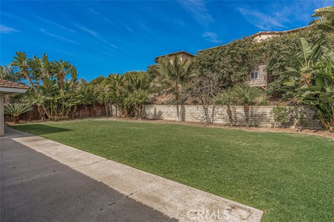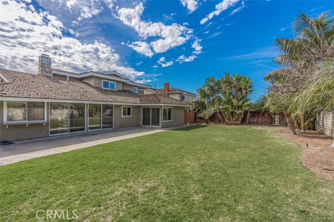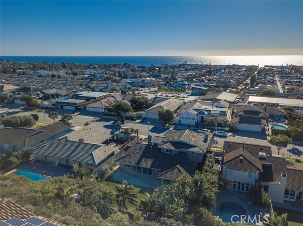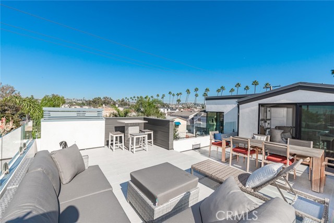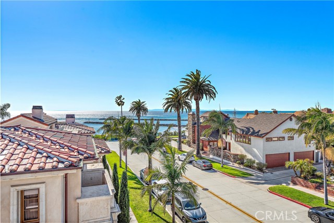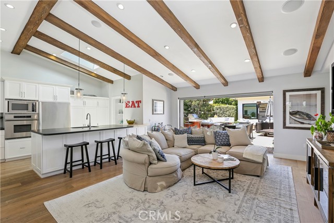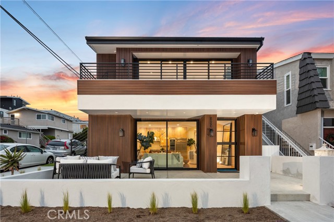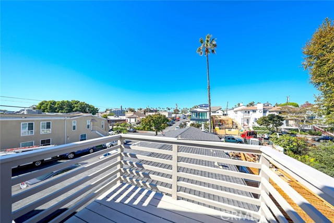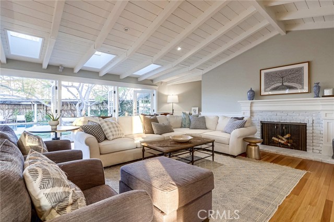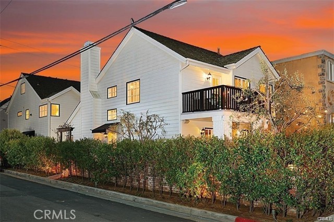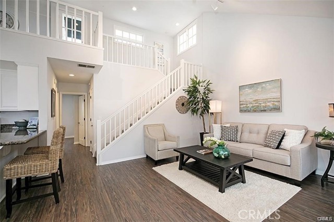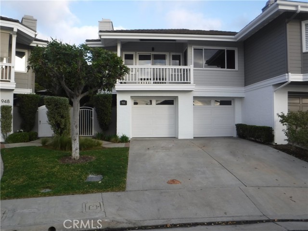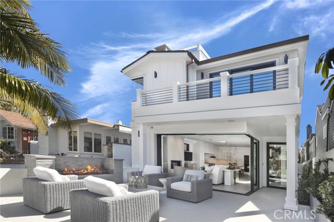861 Sandcastle Drive
Corona del Mar, CA 92625
$13,000
Price
Price
5
Bed
Bed
4.5
Bath
Bath
3,300 Sq. Ft.
$4 / Sq. Ft.
$4 / Sq. Ft.
Sold
861 Sandcastle Drive
Corona del Mar, CA 92625
Sold
$13,000
Price
Price
5
Bed
Bed
4.5
Bath
Bath
3,300
Sq. Ft.
Sq. Ft.
Ideally located with plenty of room for you and yours, rhis large and inviting home situated on a PRIME parcel in Harbor View Hills South might be the perfect solution to your rental search! Airy & open, light & bright, 5 bedroom home boasts and incredibly flexible floor plan which can be used as a dual Master Suite offering (one on each level), or a secondary living / retreat space, enhanced by a gorgeous fireplace and ocean views! Either way you choose to utilize the space, there are plenty of baths to insure timeliness and cleanliness for the entire crew! The centrally located kitchen will appeal to the chef in you, with Stainless Steel appliances, granite counters, and an abundance of cabinet space, AND a birds-eye view to the rear yard! Interior color palette is neutral, making it the perfect staging space for your treasures. Lovely Acacia wood flooring in the living spaces. Central air conditioning. Updated baths. Large private rear yard with producing fruit trees, and even a three car garage! From the Dutch door entry, to the ocean views from the second level, this is a wonderful place to call home for a year . . . or maybe even more.
PROPERTY INFORMATION
| MLS # | NP23085675 | Lot Size | 11,520 Sq. Ft. |
| HOA Fees | $0/Monthly | Property Type | Single Family Residence |
| Price | $ 13,500
Price Per SqFt: $ 4 |
DOM | 833 Days |
| Address | 861 Sandcastle Drive | Type | Residential Lease |
| City | Corona del Mar | Sq.Ft. | 3,300 Sq. Ft. |
| Postal Code | 92625 | Garage | 3 |
| County | Orange | Year Built | 1967 |
| Bed / Bath | 5 / 4.5 | Parking | 6 |
| Built In | 1967 | Status | Closed |
| Rented Date | 2023-06-19 |
INTERIOR FEATURES
| Has Laundry | Yes |
| Laundry Information | Dryer Included, Individual Room, Washer Included |
| Has Fireplace | Yes |
| Fireplace Information | Family Room, Master Bedroom |
| Has Appliances | Yes |
| Kitchen Appliances | Dishwasher, Double Oven, Gas Cooktop, Microwave, Refrigerator |
| Kitchen Information | Granite Counters, Kitchen Open to Family Room, Remodeled Kitchen |
| Kitchen Area | Dining Room, In Kitchen |
| Has Heating | Yes |
| Heating Information | Central |
| Room Information | Entry, Family Room, Formal Entry, Kitchen, Laundry, Living Room, Main Floor Bedroom, Main Floor Master Bedroom, Office, Separate Family Room, Two Masters |
| Has Cooling | Yes |
| Cooling Information | Central Air |
| InteriorFeatures Information | Granite Counters, Pantry, Recessed Lighting |
| EntryLocation | 1 |
| Entry Level | 1 |
| Has Spa | No |
| SpaDescription | None |
| SecuritySafety | Carbon Monoxide Detector(s), Smoke Detector(s) |
| Main Level Bedrooms | 3 |
| Main Level Bathrooms | 3 |
EXTERIOR FEATURES
| FoundationDetails | Slab |
| Has Pool | No |
| Pool | None |
WALKSCORE
MAP
PRICE HISTORY
| Date | Event | Price |
| 06/19/2023 | Sold | $13,000 |
| 05/17/2023 | Listed | $13,500 |

Topfind Realty
REALTOR®
(844)-333-8033
Questions? Contact today.
Interested in buying or selling a home similar to 861 Sandcastle Drive?
Corona Del Mar Similar Properties
Listing provided courtesy of Jody Chapman, Compass. Based on information from California Regional Multiple Listing Service, Inc. as of #Date#. This information is for your personal, non-commercial use and may not be used for any purpose other than to identify prospective properties you may be interested in purchasing. Display of MLS data is usually deemed reliable but is NOT guaranteed accurate by the MLS. Buyers are responsible for verifying the accuracy of all information and should investigate the data themselves or retain appropriate professionals. Information from sources other than the Listing Agent may have been included in the MLS data. Unless otherwise specified in writing, Broker/Agent has not and will not verify any information obtained from other sources. The Broker/Agent providing the information contained herein may or may not have been the Listing and/or Selling Agent.
