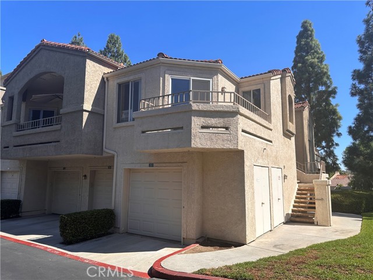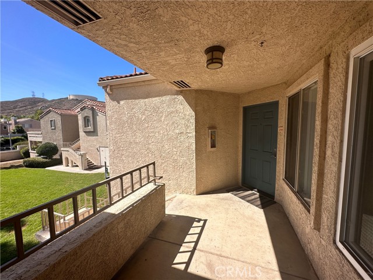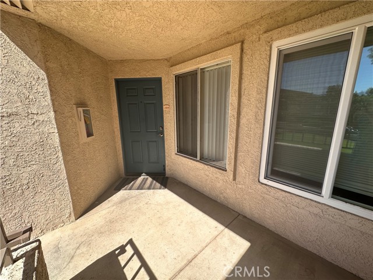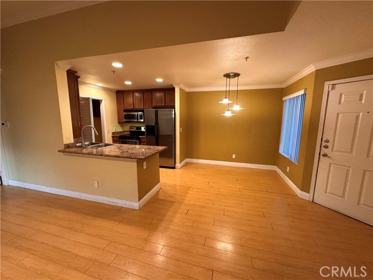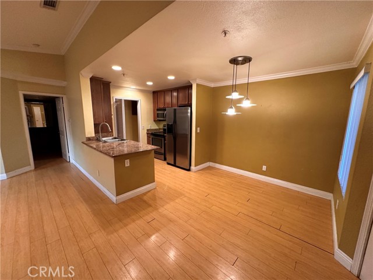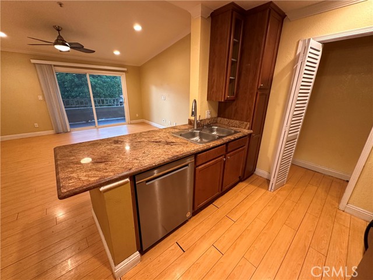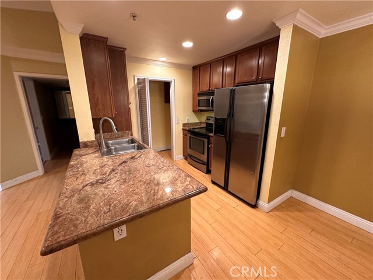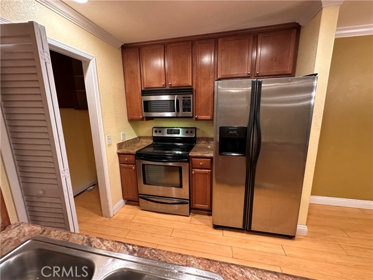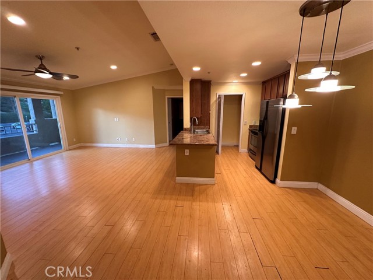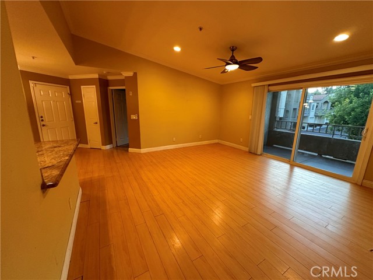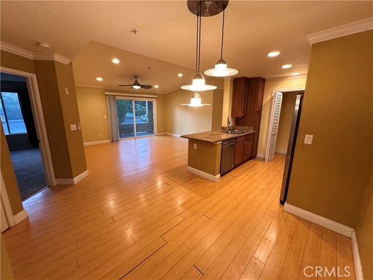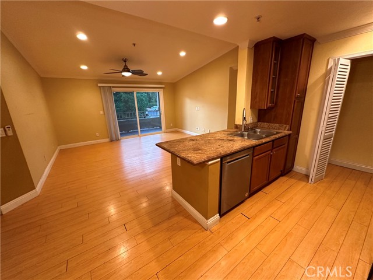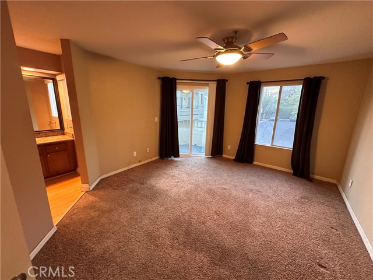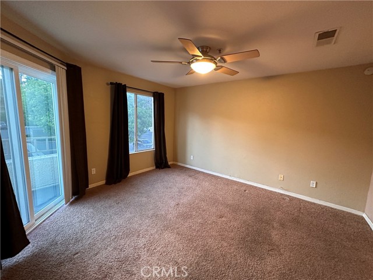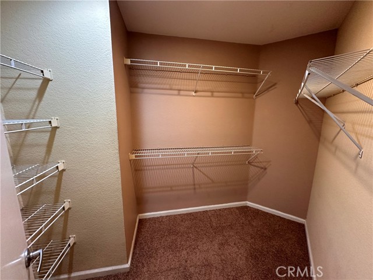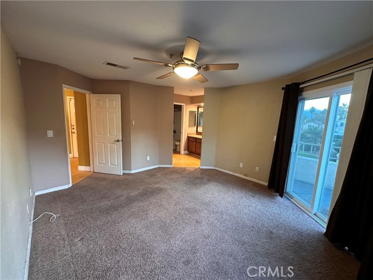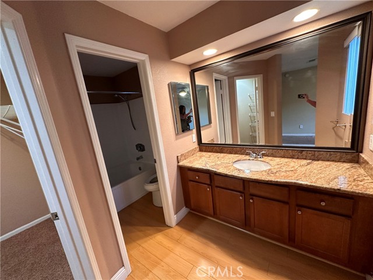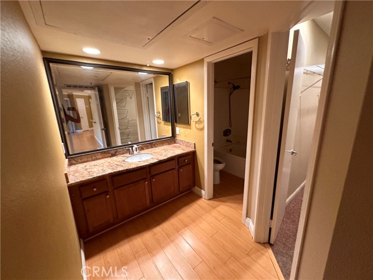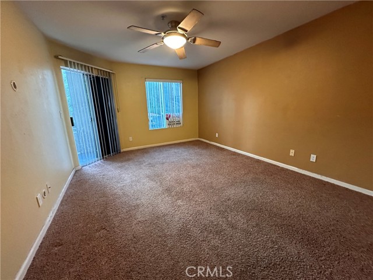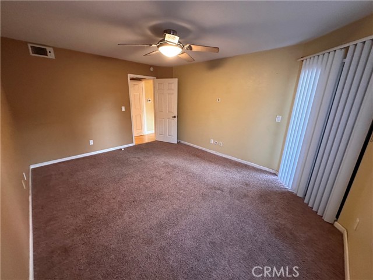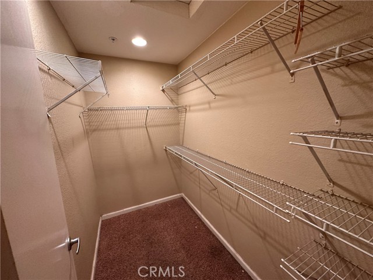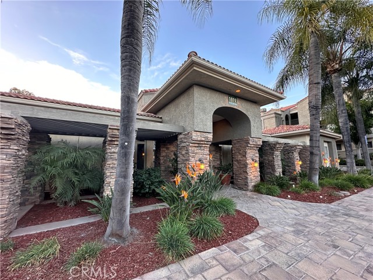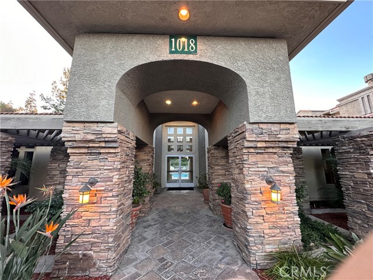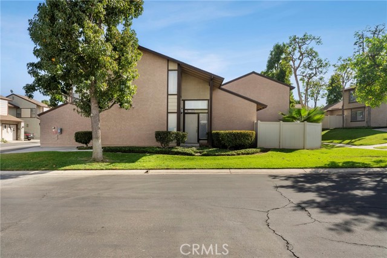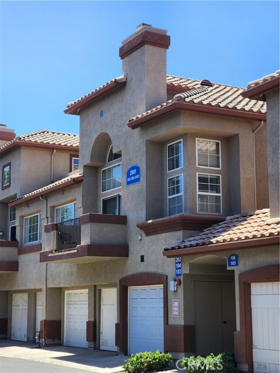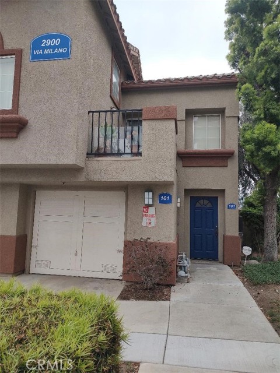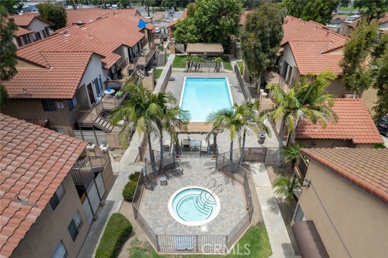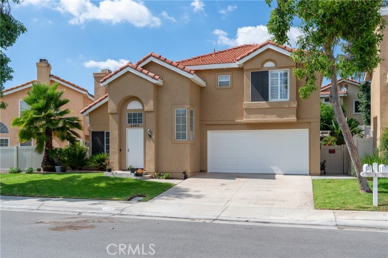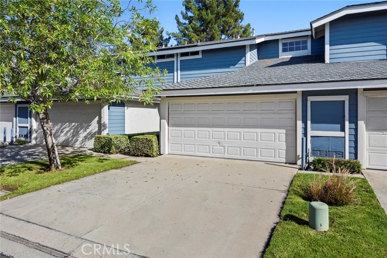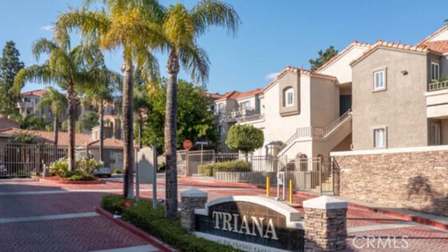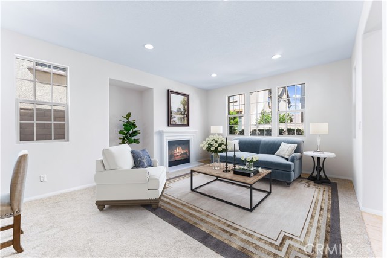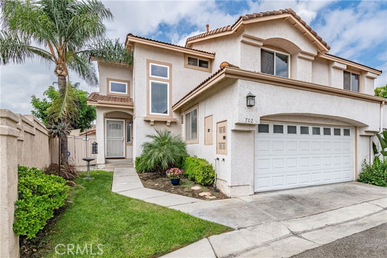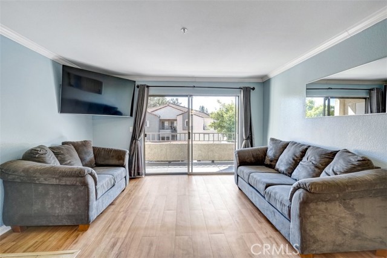1005 Vista Del Cerro Drive #208
Corona, CA 92879
Sold
1005 Vista Del Cerro Drive #208
Corona, CA 92879
Sold
RARE END UNIT with no neighbor above you and you live above the garages. Fabulous dual master floorplan located in the highly sought after Triana at Corona Ranch in Corona Hills. This beautiful end unit offers multiple balconies and views of the greenbelt offering amazing breeze into the unit for how the building sits on the street. Building is near the front of the community on the end thus allowing for the unobstructed views. Both master suites offer spacious walk in closets and are generously sized rooms. Both master bathrooms offer granite counter tops and are separated from the commode, shower and tub. Both bedrooms and family room offer access to the multiple balconies. Laminate flooring is present through the main living areas, and the kitchen offers stainless appliances and granite countertops. Indoor laundry off kitchen for convenience and offers separation with vented door. HVAC is newer. Triana is completed gated and offers a large pool, multiple spa areas, outdoor BBQ grill areas, and a fitness center. Monthly association includes maintenance on all exterior landscape, along with water and trash. This home is located near the 15 and 91 freeways, offering an easy commuting opportunity along with LOTS of local stores - Costco, Home Depot, Big 5, TJ Max, Ross and restaurants such as Texas Roadhouse, Lazy Dog and Red Robin to name a few. This one is an absolute must see!!
PROPERTY INFORMATION
| MLS # | CV24002480 | Lot Size | 1,087 Sq. Ft. |
| HOA Fees | $406/Monthly | Property Type | Condominium |
| Price | $ 465,000
Price Per SqFt: $ 428 |
DOM | 654 Days |
| Address | 1005 Vista Del Cerro Drive #208 | Type | Residential |
| City | Corona | Sq.Ft. | 1,087 Sq. Ft. |
| Postal Code | 92879 | Garage | 1 |
| County | Riverside | Year Built | 1991 |
| Bed / Bath | 2 / 2 | Parking | 1 |
| Built In | 1991 | Status | Closed |
| Sold Date | 2024-02-16 |
INTERIOR FEATURES
| Has Laundry | Yes |
| Laundry Information | In Kitchen, Individual Room, Inside |
| Has Fireplace | No |
| Fireplace Information | None |
| Has Appliances | Yes |
| Kitchen Appliances | Dishwasher, Gas Oven, Gas Water Heater, Microwave, Refrigerator |
| Kitchen Information | Kitchen Island, Kitchen Open to Family Room |
| Kitchen Area | Breakfast Counter / Bar, Dining Room, Separated |
| Has Heating | Yes |
| Heating Information | Central |
| Room Information | Entry, Family Room, Laundry, See Remarks, Two Primaries, Walk-In Closet |
| Has Cooling | Yes |
| Cooling Information | Central Air |
| Flooring Information | Carpet, Laminate |
| InteriorFeatures Information | High Ceilings, Living Room Balcony, Open Floorplan |
| EntryLocation | Stairs |
| Entry Level | 2 |
| Has Spa | Yes |
| SpaDescription | Association |
| SecuritySafety | Automatic Gate, Carbon Monoxide Detector(s), Gated Community, Smoke Detector(s) |
| Bathroom Information | Bathtub, Shower in Tub, Vanity area |
| Main Level Bedrooms | 2 |
| Main Level Bathrooms | 2 |
EXTERIOR FEATURES
| FoundationDetails | Slab |
| Roof | Tile |
| Has Pool | No |
| Pool | Association, In Ground |
| Has Patio | Yes |
| Patio | Front Porch, See Remarks, Wrap Around |
| Has Fence | Yes |
| Fencing | Stucco Wall |
WALKSCORE
MAP
MORTGAGE CALCULATOR
- Principal & Interest:
- Property Tax: $496
- Home Insurance:$119
- HOA Fees:$406
- Mortgage Insurance:
PRICE HISTORY
| Date | Event | Price |
| 02/16/2024 | Sold | $470,000 |
| 01/15/2024 | Pending | $465,000 |
| 01/04/2024 | Listed | $465,000 |

Topfind Realty
REALTOR®
(844)-333-8033
Questions? Contact today.
Interested in buying or selling a home similar to 1005 Vista Del Cerro Drive #208?
Corona Similar Properties
Listing provided courtesy of Frances Ryan-Williams, RE/MAX TIME REALTY. Based on information from California Regional Multiple Listing Service, Inc. as of #Date#. This information is for your personal, non-commercial use and may not be used for any purpose other than to identify prospective properties you may be interested in purchasing. Display of MLS data is usually deemed reliable but is NOT guaranteed accurate by the MLS. Buyers are responsible for verifying the accuracy of all information and should investigate the data themselves or retain appropriate professionals. Information from sources other than the Listing Agent may have been included in the MLS data. Unless otherwise specified in writing, Broker/Agent has not and will not verify any information obtained from other sources. The Broker/Agent providing the information contained herein may or may not have been the Listing and/or Selling Agent.
