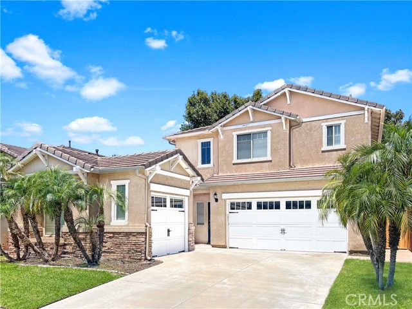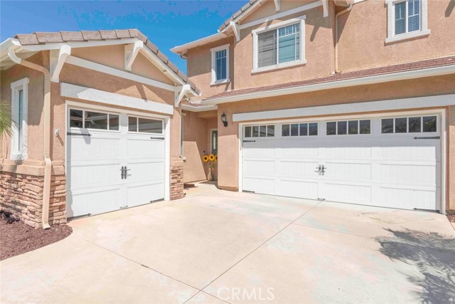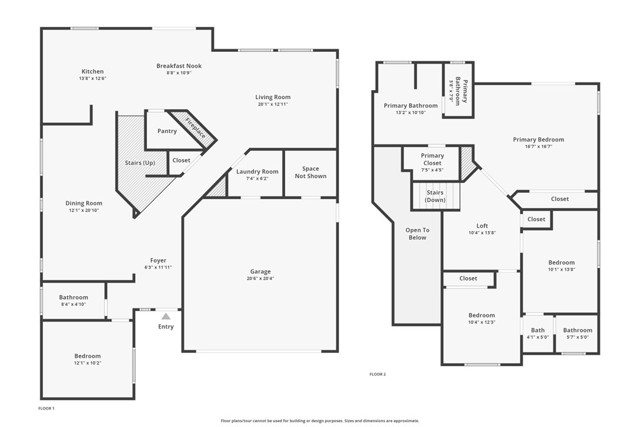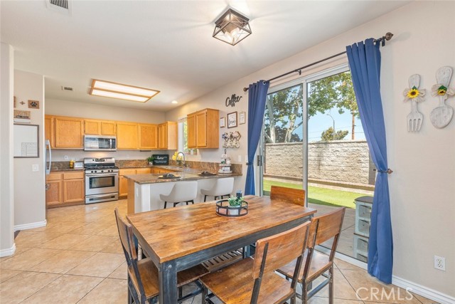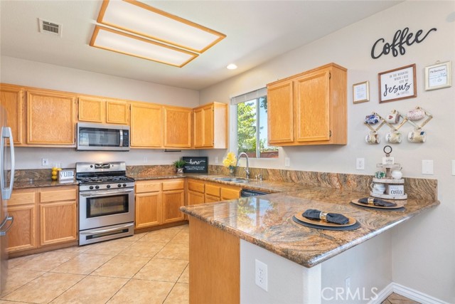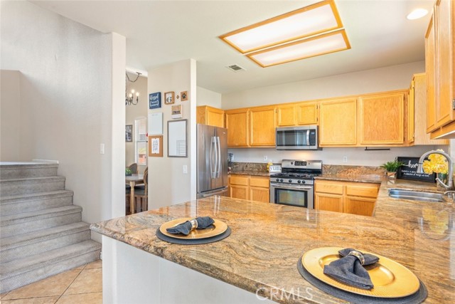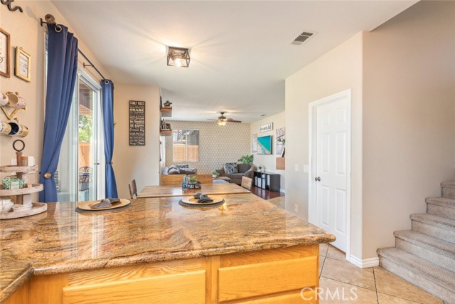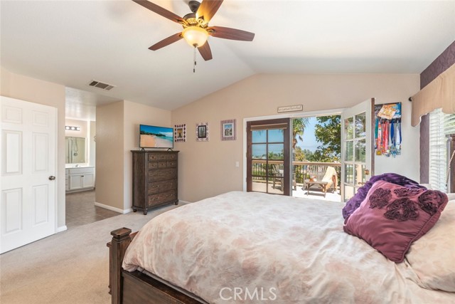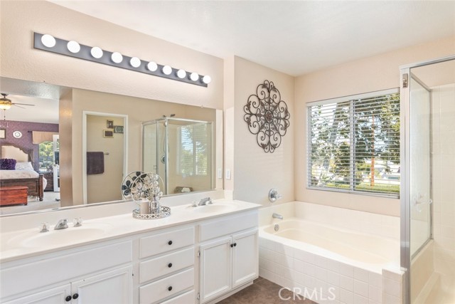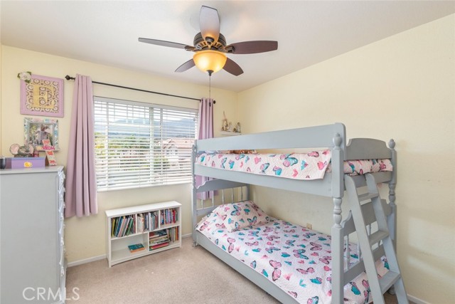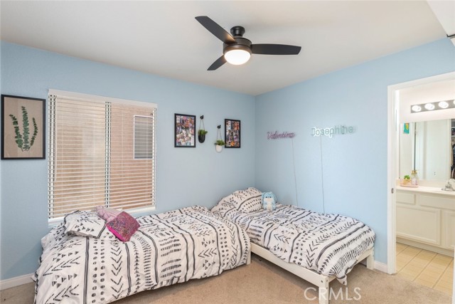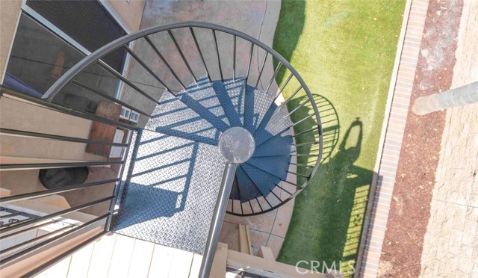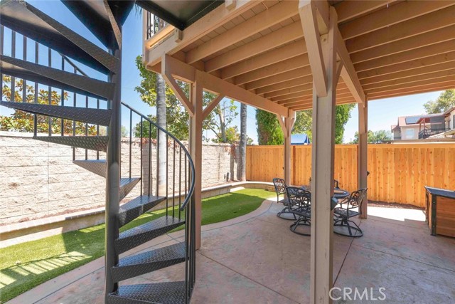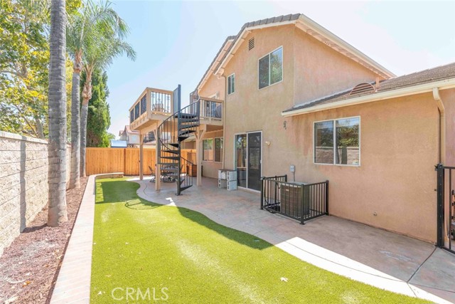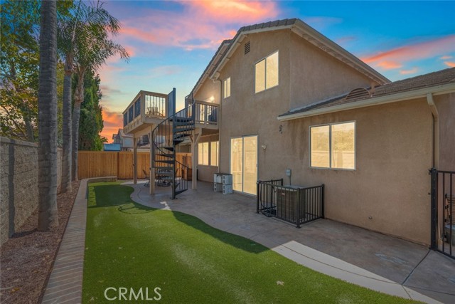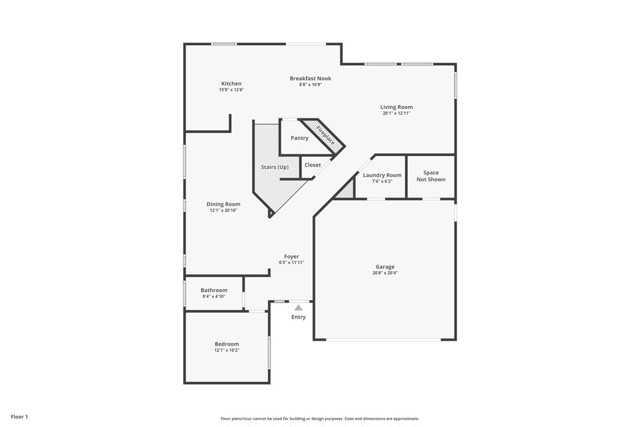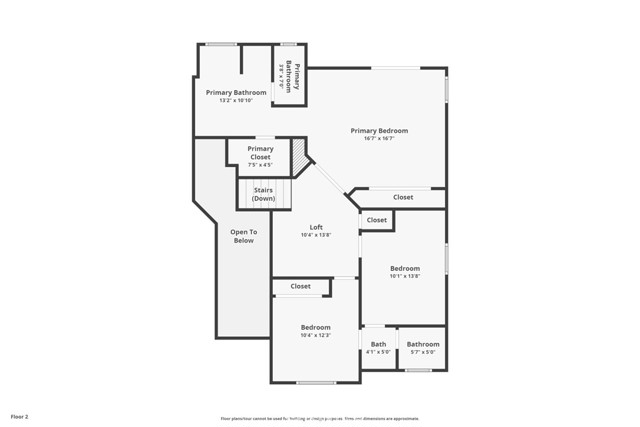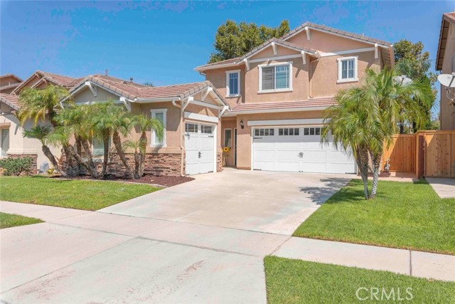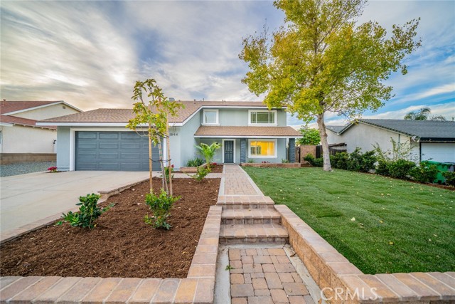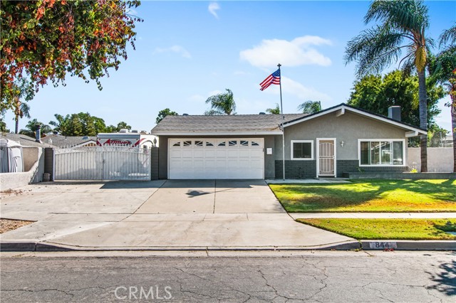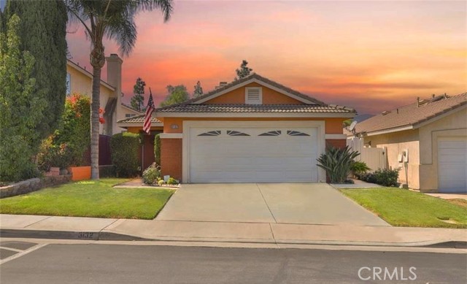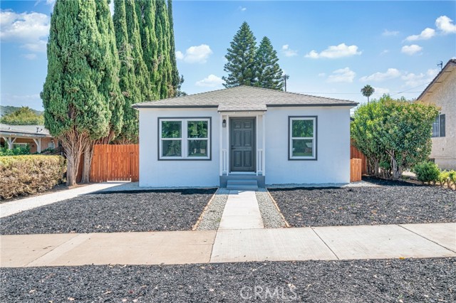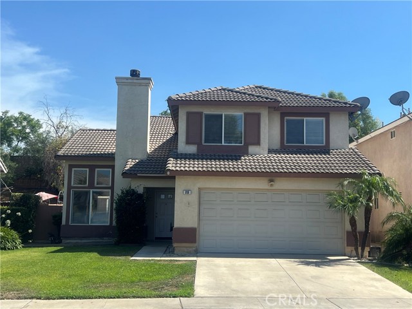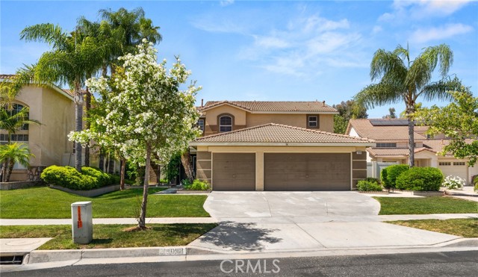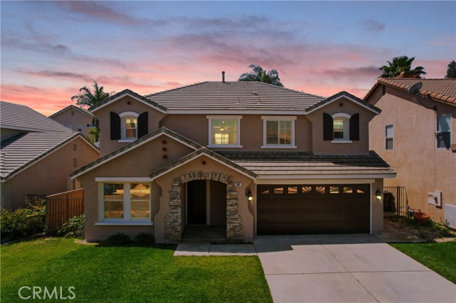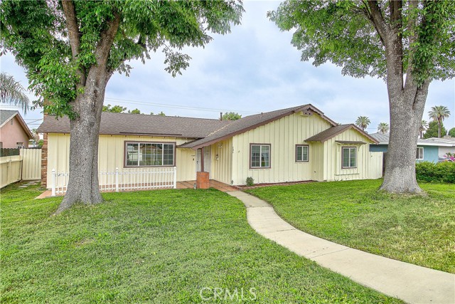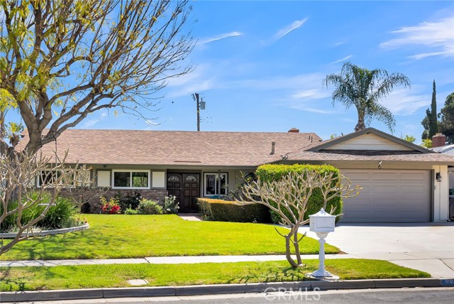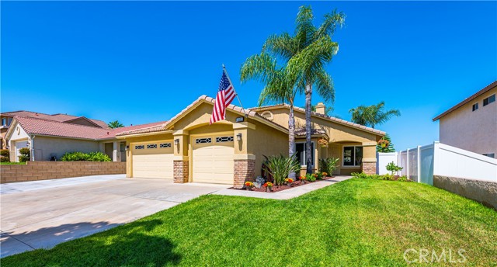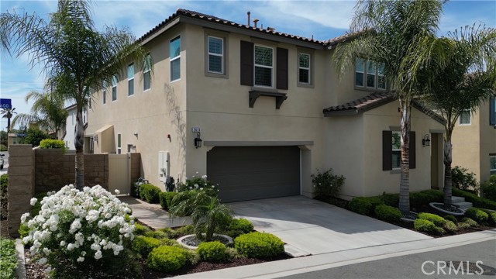1015 Miraflores Drive
Corona, CA 92882
Sold
3 BEDROOMS + LOFT + DOWNSTAIRS OFFICE | NO MELLO ROOS | 3-CAR GARAGE | OPEN FLOORPLAN | TURNKEY | SPACIOUS UPPER DECK | GORGEOUS MOUNTAIN & CITY VIEWS | You'll love coming home to this move-in-ready beauty with fabulous curb appeal in the Westport neighborhood! The chef will love the oversized Kitchen with gorgeous granite countertops, breakfast bar, tons of cabinetry, walk-in pantry, stainless steel appliances (gas range, refrigerator, microwave + dishwasher are all included). The Kitchen is open-concept to the adjoining Family Room with gas fireplace for cooler evenings & a sliding door to the backyard for easy indoor/outdoor fun. Downstairs is a well-sized office/den with built-in desk (could be easily converted to downstairs 4th bedroom) located next to an upgraded bathroom with quartz countertop, new lighting, undermounted sink, & walk-in shower. A separate formal Dining Room, adjoining Living Room and a separate Laundry Room with plenty of cabinets are also on main floor. Head upstairs to find your Primary Bedroom through a wide double-door entry with its own Ensuite Bathroom including dual-sink vanity, soaking tub, separate walk-in shower, a walk-in closet with custom shelving system and a second large closet along the wall - ample room for any wardrobe. Walk out of your bedroom's French Doors onto an over-sized 2nd level deck that is also accessible from the backyard using the lovely wrought-iron spiral staircase making it easy for friends and family to relax and enjoy the stunning mountain views by day and city lights by night. Bedroom 2 and 3 are well-sized and share a Jack-&-Jill bathroom with privacy doors for each bedroom, full bathtub & shower. An upstairs loft provides additional space. OUTDOORS: The no-maintenance backyard is incredibly private & has mature trees, raised planting bed & wrought iron gates along both sides for furry friends. The covered patio provides lovely shade and its staircase leads to the upper deck for entertaining. ENERGY EFFICIENT: Leased solar, new hot water heater (2022), backyard artificial turf (2020), and ceiling fans. PARKING: 3-car garage, wide driveway & plenty of street parking. SCHOOLS: Highly rated! Eisenhower Elementary (a quick walk), Citrus Intermediate, and highly-desired Santiago High School. NEARBY: Parks, shopping, restaurants, movie-theatres, Skyline Trail, hiking trails. COMMUTING: Easy access to 91/71/15 and 91/241 Express Lane access points to OC/LA.
PROPERTY INFORMATION
| MLS # | IG23152889 | Lot Size | 4,896 Sq. Ft. |
| HOA Fees | $47/Monthly | Property Type | Single Family Residence |
| Price | $ 799,000
Price Per SqFt: $ 365 |
DOM | 748 Days |
| Address | 1015 Miraflores Drive | Type | Residential |
| City | Corona | Sq.Ft. | 2,187 Sq. Ft. |
| Postal Code | 92882 | Garage | 3 |
| County | Riverside | Year Built | 1999 |
| Bed / Bath | 3 / 2 | Parking | 5 |
| Built In | 1999 | Status | Closed |
| Sold Date | 2023-10-02 |
INTERIOR FEATURES
| Has Laundry | Yes |
| Laundry Information | Dryer Included, Gas Dryer Hookup, Individual Room, Inside, Washer Hookup, Washer Included |
| Has Fireplace | Yes |
| Fireplace Information | Family Room, Gas |
| Has Appliances | Yes |
| Kitchen Appliances | Dishwasher, Gas Range, Gas Water Heater, Microwave, Refrigerator, Self Cleaning Oven, Water Heater |
| Kitchen Information | Granite Counters, Kitchen Open to Family Room, Walk-In Pantry |
| Kitchen Area | Breakfast Nook, Dining Room |
| Has Heating | Yes |
| Heating Information | Central, Solar |
| Room Information | Entry, Family Room, Jack & Jill, Kitchen, Laundry, Living Room, Loft, Primary Bathroom, Primary Bedroom, Primary Suite, Office, Walk-In Closet, Walk-In Pantry |
| Has Cooling | Yes |
| Cooling Information | Central Air, Electric |
| Flooring Information | Carpet, Tile, Wood |
| InteriorFeatures Information | Balcony, Block Walls, Built-in Features, Cathedral Ceiling(s), Ceiling Fan(s), Granite Counters, High Ceilings, Pantry, Quartz Counters, Storage, Two Story Ceilings |
| DoorFeatures | French Doors |
| EntryLocation | front |
| Entry Level | 1 |
| Has Spa | No |
| SpaDescription | None |
| WindowFeatures | Blinds, Double Pane Windows |
| SecuritySafety | Carbon Monoxide Detector(s), Security System, Smoke Detector(s) |
| Bathroom Information | Bathtub, Shower, Shower in Tub, Double Sinks in Primary Bath, Exhaust fan(s), Hollywood Bathroom (Jack&Jill), Linen Closet/Storage, Privacy toilet door, Quartz Counters, Remodeled, Separate tub and shower, Vanity area, Walk-in shower |
| Main Level Bedrooms | 0 |
| Main Level Bathrooms | 1 |
EXTERIOR FEATURES
| ExteriorFeatures | Lighting, Rain Gutters |
| FoundationDetails | Slab |
| Roof | Spanish Tile |
| Has Pool | No |
| Pool | None |
| Has Patio | Yes |
| Patio | Deck, Patio, See Remarks |
| Has Fence | Yes |
| Fencing | Block, Excellent Condition, Wood |
| Has Sprinklers | Yes |
WALKSCORE
MAP
MORTGAGE CALCULATOR
- Principal & Interest:
- Property Tax: $852
- Home Insurance:$119
- HOA Fees:$47
- Mortgage Insurance:
PRICE HISTORY
| Date | Event | Price |
| 10/02/2023 | Sold | $786,000 |
| 08/19/2023 | Sold | $799,000 |

Topfind Realty
REALTOR®
(844)-333-8033
Questions? Contact today.
Interested in buying or selling a home similar to 1015 Miraflores Drive?
Corona Similar Properties
Listing provided courtesy of Kelly McLaren, Keller Williams Realty. Based on information from California Regional Multiple Listing Service, Inc. as of #Date#. This information is for your personal, non-commercial use and may not be used for any purpose other than to identify prospective properties you may be interested in purchasing. Display of MLS data is usually deemed reliable but is NOT guaranteed accurate by the MLS. Buyers are responsible for verifying the accuracy of all information and should investigate the data themselves or retain appropriate professionals. Information from sources other than the Listing Agent may have been included in the MLS data. Unless otherwise specified in writing, Broker/Agent has not and will not verify any information obtained from other sources. The Broker/Agent providing the information contained herein may or may not have been the Listing and/or Selling Agent.
