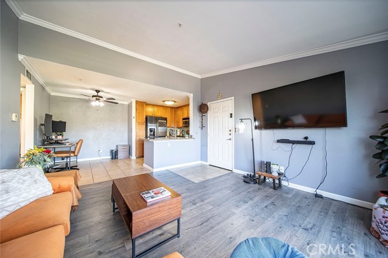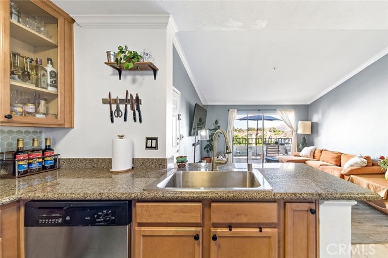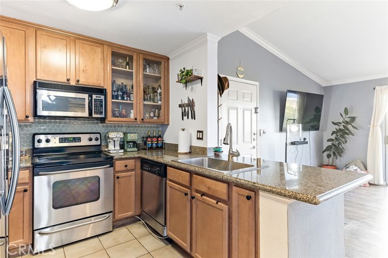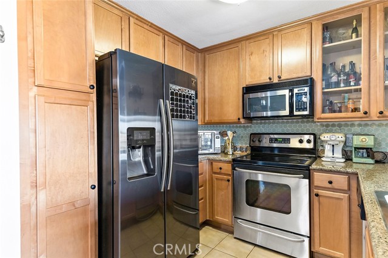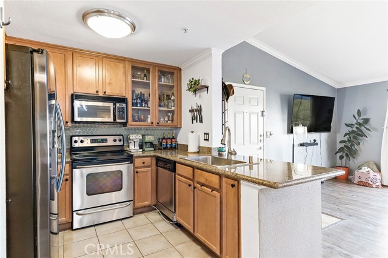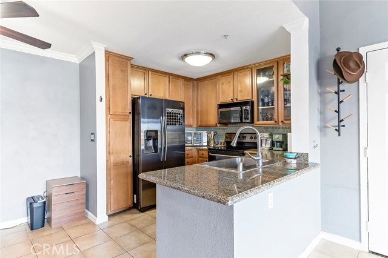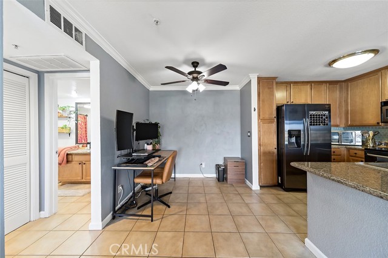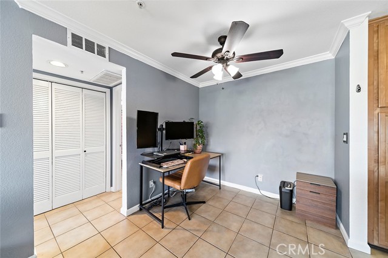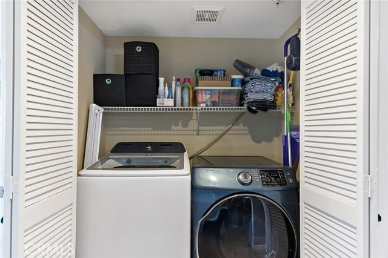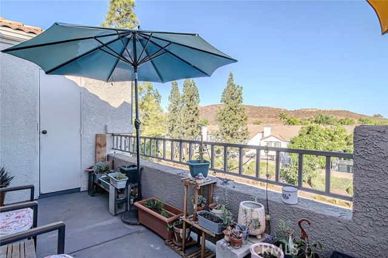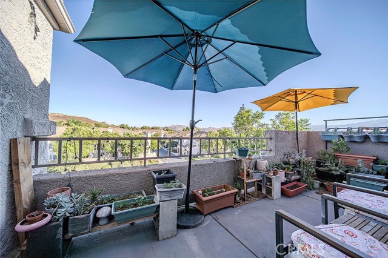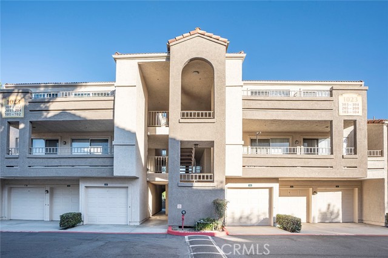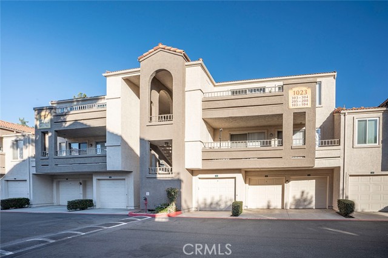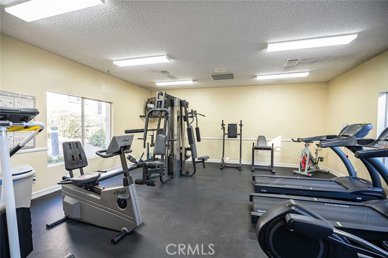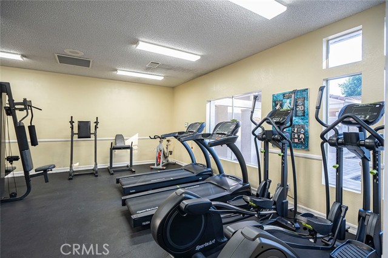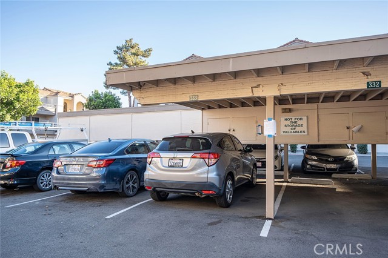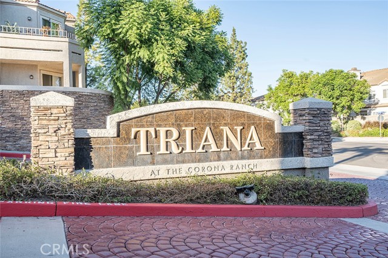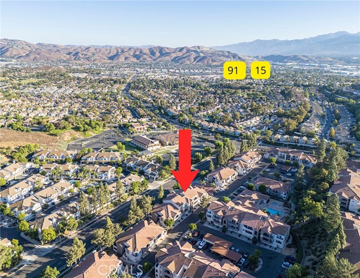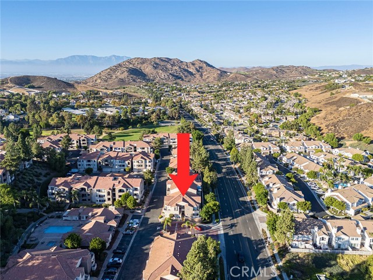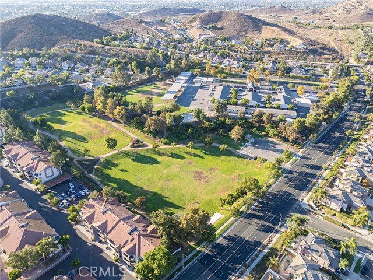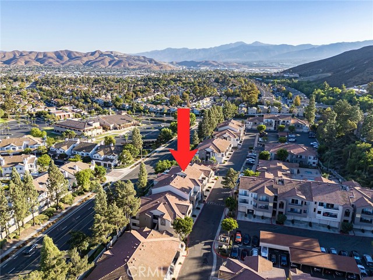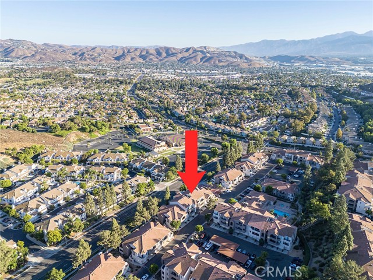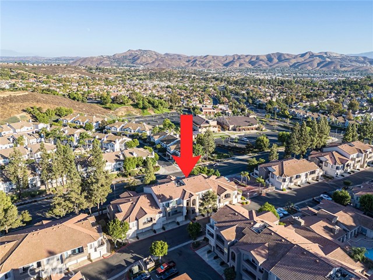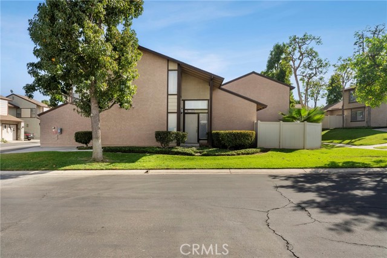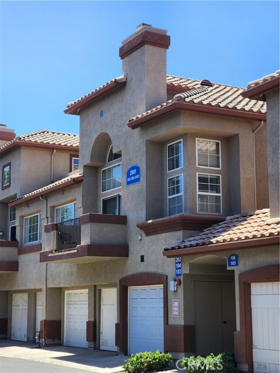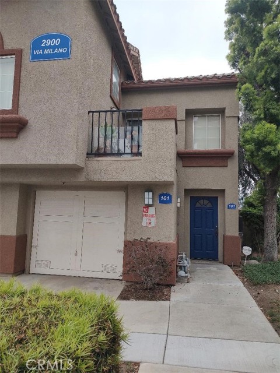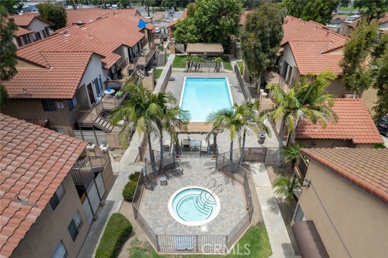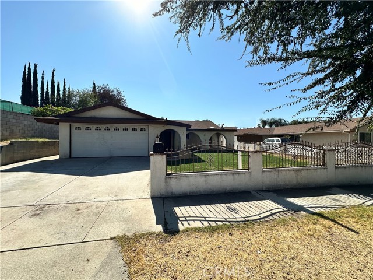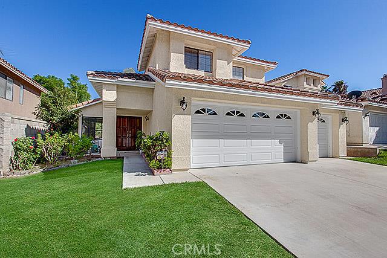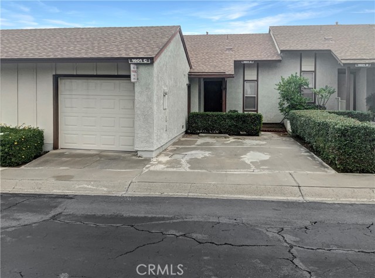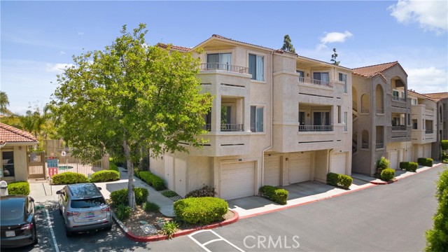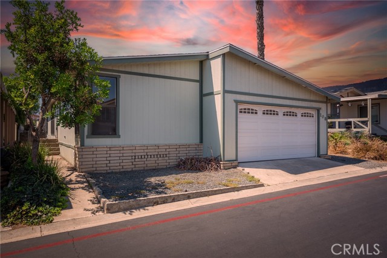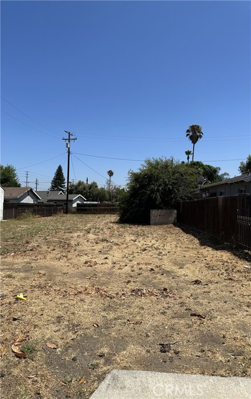1023 Vista Del Cerro Drive #303
Corona, CA 92879
Welcome to your new sanctuary in the heart of Corona Ranch! This stunning condo, nestled within the coveted gated Triana Community, is ready to welcome you home with open arms. Prepare to be captivated by the impeccable and stylish finishes throughout. From the vaulted ceilings in the front living room to the brand-new, waterproof neutral distressed laminate flooring, every detail has been carefully curated to create a space that exudes warmth and sophistication. Step out onto the balcony to the breathtaking views of rolling ranch hills. Inside, the upgraded eat-in kitchen is a chef's dream, boasting gold-speckled granite countertops, stainless steel appliances, and honey maple-colored cabinetry. Retreat to the spacious bedroom flooded with natural light, complete with a ceiling fan. The large bathroom features a shower/tub combo, granite countertop, and maple-colored vanity. The amenities don't end there! This upscale community offers a plethora of leisure facilities, including a pool, spa, fitness room, BBQ area, and clubhouse. Conveniently located close to schools, freeway access, and shopping, this is more than just a home—it's a lifestyle. Don't miss your chance to make this gorgeous condo your own.
PROPERTY INFORMATION
| MLS # | PW24212927 | Lot Size | 712 Sq. Ft. |
| HOA Fees | $309/Monthly | Property Type | Condominium |
| Price | $ 365,000
Price Per SqFt: $ 569 |
DOM | 387 Days |
| Address | 1023 Vista Del Cerro Drive #303 | Type | Residential |
| City | Corona | Sq.Ft. | 642 Sq. Ft. |
| Postal Code | 92879 | Garage | N/A |
| County | Riverside | Year Built | 1991 |
| Bed / Bath | 1 / 1 | Parking | 1 |
| Built In | 1991 | Status | Active |
INTERIOR FEATURES
| Has Laundry | Yes |
| Laundry Information | Dryer Included, Electric Dryer Hookup, In Closet, Inside, Washer Hookup, Washer Included |
| Has Fireplace | No |
| Fireplace Information | None |
| Has Appliances | Yes |
| Kitchen Appliances | Dishwasher, Electric Oven, Electric Cooktop, Microwave |
| Kitchen Information | Granite Counters, Kitchen Open to Family Room |
| Kitchen Area | Breakfast Nook |
| Has Heating | Yes |
| Heating Information | Central |
| Room Information | Galley Kitchen, Kitchen, Living Room, Walk-In Closet |
| Has Cooling | Yes |
| Cooling Information | Central Air |
| Flooring Information | Laminate, Tile |
| InteriorFeatures Information | Balcony, Ceiling Fan(s), Crown Molding, Granite Counters, High Ceilings, Living Room Balcony, Open Floorplan |
| EntryLocation | 3rd Floor |
| Entry Level | 3 |
| Has Spa | Yes |
| SpaDescription | Association, Community, In Ground |
| WindowFeatures | Bay Window(s) |
| SecuritySafety | Automatic Gate, Gated Community |
| Bathroom Information | Bathtub, Shower, Shower in Tub, Closet in bathroom, Granite Counters, Remodeled |
| Main Level Bedrooms | 1 |
| Main Level Bathrooms | 1 |
EXTERIOR FEATURES
| Roof | Common Roof |
| Has Pool | No |
| Pool | Association, Community, In Ground |
| Has Patio | Yes |
| Patio | Deck, Patio |
| Has Fence | Yes |
| Fencing | Security, See Remarks |
WALKSCORE
MAP
MORTGAGE CALCULATOR
- Principal & Interest:
- Property Tax: $389
- Home Insurance:$119
- HOA Fees:$309
- Mortgage Insurance:
PRICE HISTORY
| Date | Event | Price |
| 10/14/2024 | Listed | $365,000 |

Topfind Realty
REALTOR®
(844)-333-8033
Questions? Contact today.
Use a Topfind agent and receive a cash rebate of up to $1,825
Corona Similar Properties
Listing provided courtesy of Peggy Castle, eXp Realty of California Inc. Based on information from California Regional Multiple Listing Service, Inc. as of #Date#. This information is for your personal, non-commercial use and may not be used for any purpose other than to identify prospective properties you may be interested in purchasing. Display of MLS data is usually deemed reliable but is NOT guaranteed accurate by the MLS. Buyers are responsible for verifying the accuracy of all information and should investigate the data themselves or retain appropriate professionals. Information from sources other than the Listing Agent may have been included in the MLS data. Unless otherwise specified in writing, Broker/Agent has not and will not verify any information obtained from other sources. The Broker/Agent providing the information contained herein may or may not have been the Listing and/or Selling Agent.




