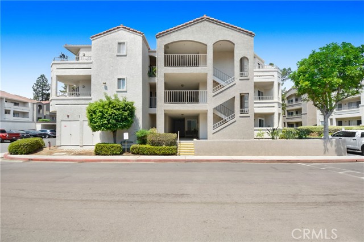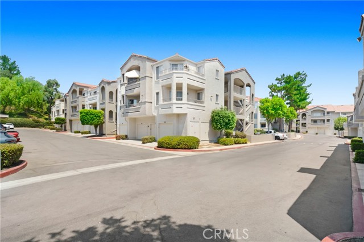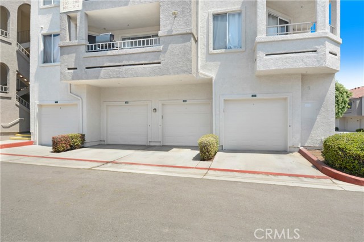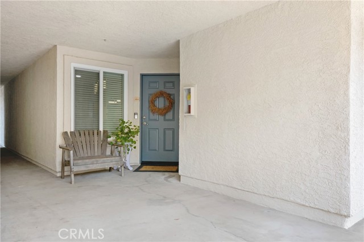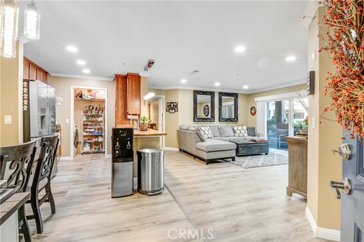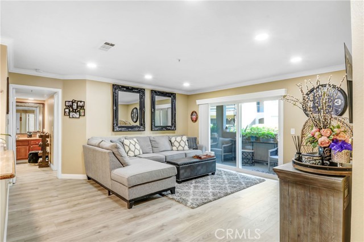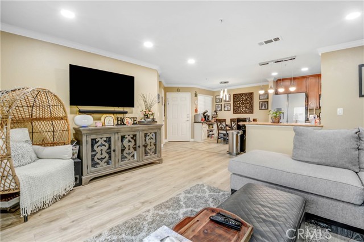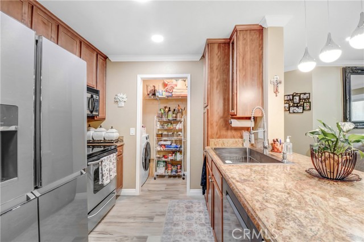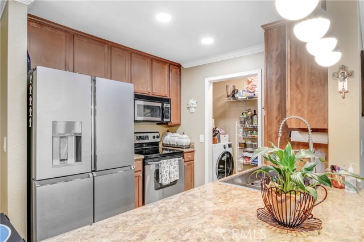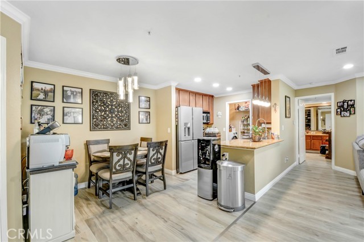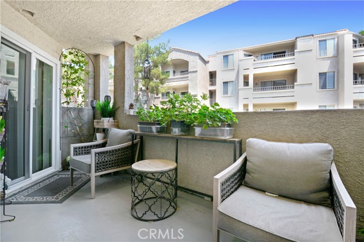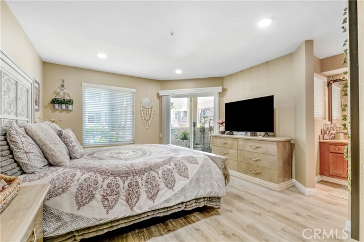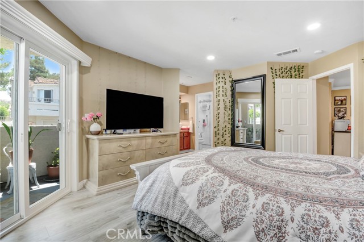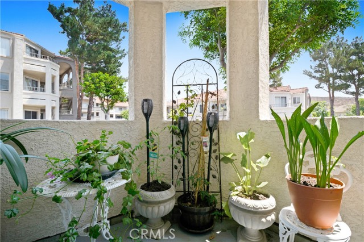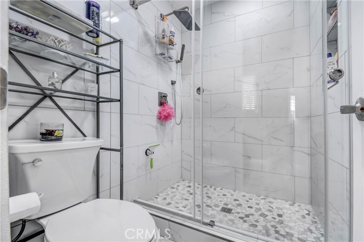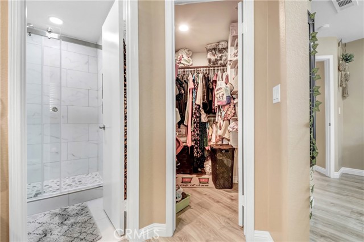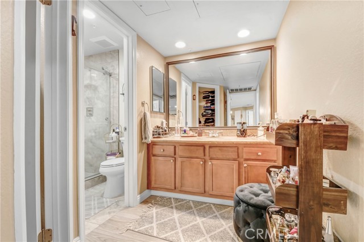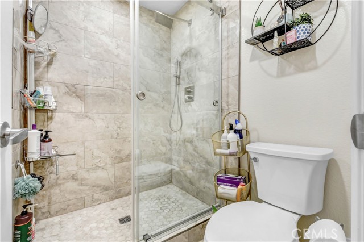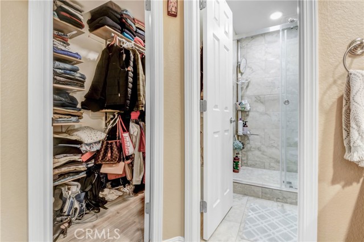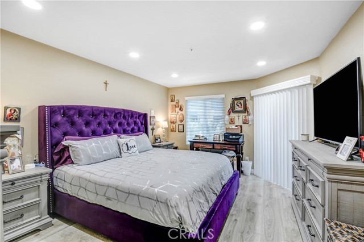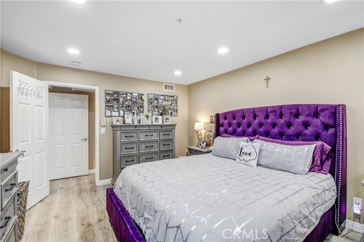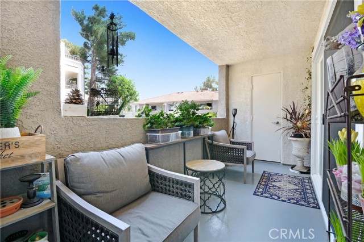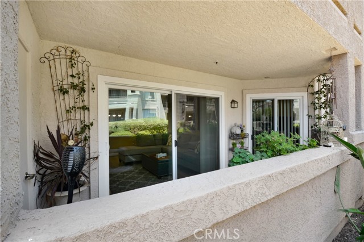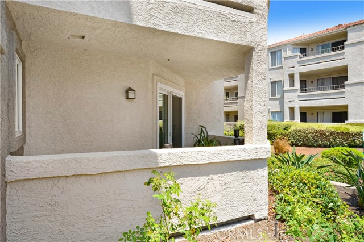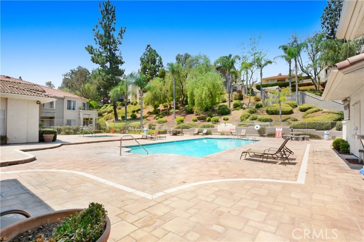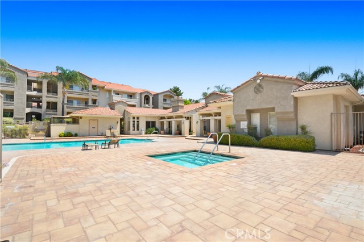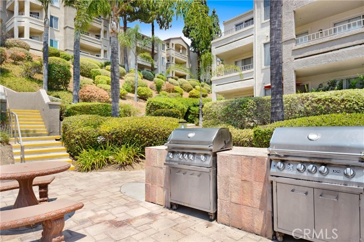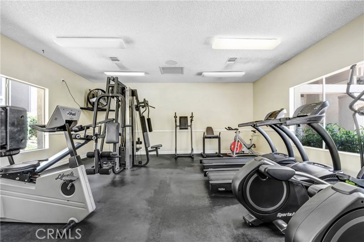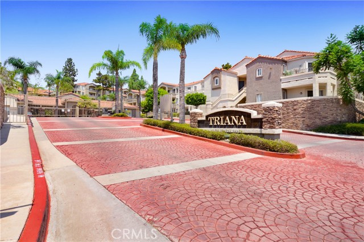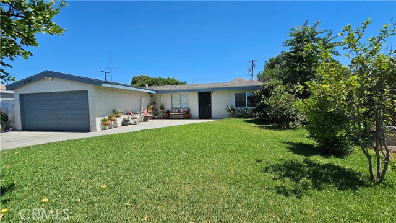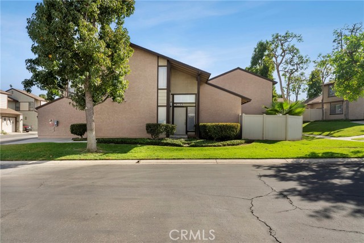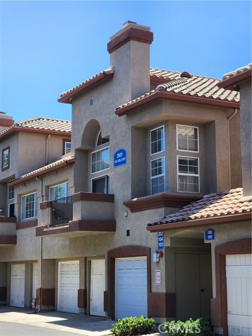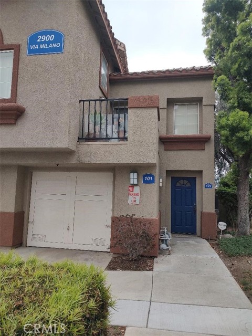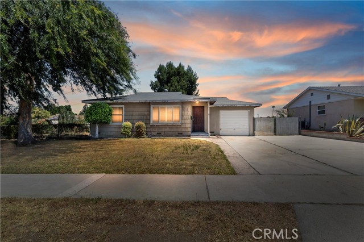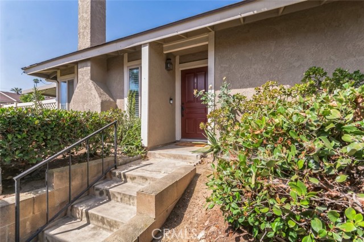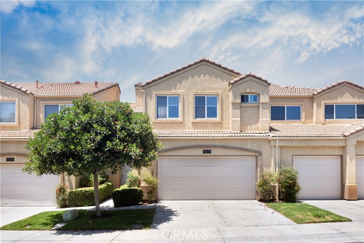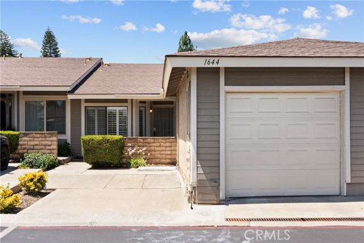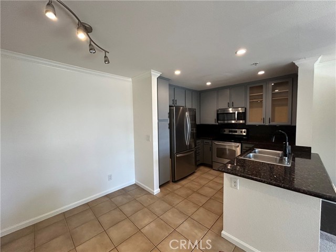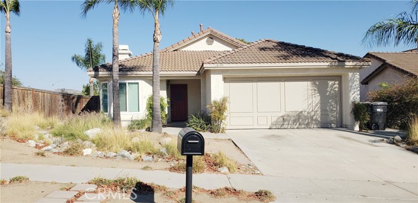1030 Vista Del Cerro Drive #104
Corona, CA 92879
Sold
1030 Vista Del Cerro Drive #104
Corona, CA 92879
Sold
Beautiful 2-bedroom, dual master, 2 bath, 1 car garage ground level unit in the wonderful city of Corona located in the gated community of Triana. It all starts as you walk in the front door. You will notice upgraded vinyl plank flooring throughout home, custom painting, crown molding, plus all new dual pane windows. This unit has a very bright and open floor plan with plenty of natural lighting, a very nice size family room with a large entertaining patio to enjoy family and guest. The kitchen has granite counter tops with plenty of cabinet space, pendant lighting, stainless-steel appliance's, a custom double sink with a breakfast bar counter and just adjacent you will see the dining room to enjoy all of those family dinners. Did I mention this unit has dual primary suites with their own patios and remodeled bathrooms showers with custom black splash and walk in closets. This unit has so many upgrades, it's definitely a must see. Don't forget about the resort style amenities this complex offers such as a pool, spa, clubhouse, work out gym and much more. Close to shopping centers restaurants and freeways it's all about location and this residence has it all. Hurry this one will not last!
PROPERTY INFORMATION
| MLS # | PW24141698 | Lot Size | 1,231 Sq. Ft. |
| HOA Fees | $406/Monthly | Property Type | Condominium |
| Price | $ 529,900
Price Per SqFt: $ 498 |
DOM | 424 Days |
| Address | 1030 Vista Del Cerro Drive #104 | Type | Residential |
| City | Corona | Sq.Ft. | 1,063 Sq. Ft. |
| Postal Code | 92879 | Garage | 1 |
| County | Riverside | Year Built | 1991 |
| Bed / Bath | 2 / 2 | Parking | 1 |
| Built In | 1991 | Status | Closed |
| Sold Date | 2024-09-12 |
INTERIOR FEATURES
| Has Laundry | Yes |
| Laundry Information | Inside |
| Has Fireplace | No |
| Fireplace Information | None |
| Has Appliances | Yes |
| Kitchen Appliances | Dishwasher, Disposal, Gas Range, Microwave |
| Kitchen Information | Granite Counters, Kitchen Open to Family Room, Remodeled Kitchen |
| Kitchen Area | Area, Breakfast Counter / Bar, Family Kitchen |
| Has Heating | Yes |
| Heating Information | Central |
| Room Information | All Bedrooms Down |
| Has Cooling | Yes |
| Cooling Information | Central Air |
| Flooring Information | Vinyl |
| InteriorFeatures Information | Crown Molding, Granite Counters, Open Floorplan, Recessed Lighting |
| EntryLocation | 1 |
| Entry Level | 1 |
| Has Spa | Yes |
| SpaDescription | Association |
| WindowFeatures | Double Pane Windows |
| Bathroom Information | Shower, Remodeled, Walk-in shower |
| Main Level Bedrooms | 2 |
| Main Level Bathrooms | 2 |
EXTERIOR FEATURES
| Has Pool | No |
| Pool | Association |
| Has Patio | Yes |
| Patio | Concrete, Patio, Porch |
WALKSCORE
MAP
MORTGAGE CALCULATOR
- Principal & Interest:
- Property Tax: $565
- Home Insurance:$119
- HOA Fees:$406
- Mortgage Insurance:
PRICE HISTORY
| Date | Event | Price |
| 09/12/2024 | Sold | $530,000 |
| 07/11/2024 | Listed | $529,900 |

Topfind Realty
REALTOR®
(844)-333-8033
Questions? Contact today.
Interested in buying or selling a home similar to 1030 Vista Del Cerro Drive #104?
Corona Similar Properties
Listing provided courtesy of Frank Martinez, eXp Realty of California Inc. Based on information from California Regional Multiple Listing Service, Inc. as of #Date#. This information is for your personal, non-commercial use and may not be used for any purpose other than to identify prospective properties you may be interested in purchasing. Display of MLS data is usually deemed reliable but is NOT guaranteed accurate by the MLS. Buyers are responsible for verifying the accuracy of all information and should investigate the data themselves or retain appropriate professionals. Information from sources other than the Listing Agent may have been included in the MLS data. Unless otherwise specified in writing, Broker/Agent has not and will not verify any information obtained from other sources. The Broker/Agent providing the information contained herein may or may not have been the Listing and/or Selling Agent.
