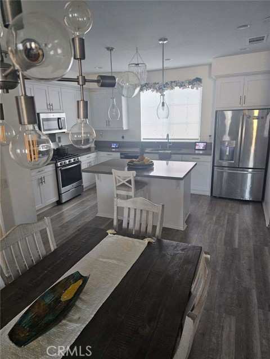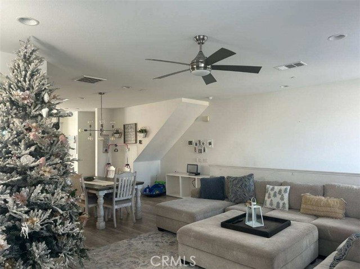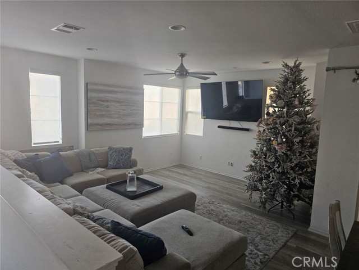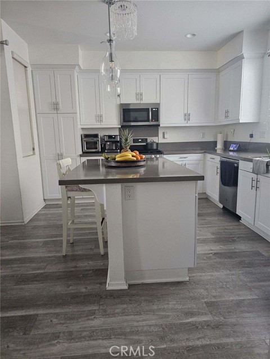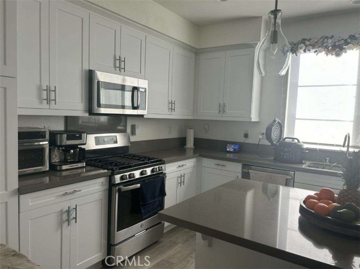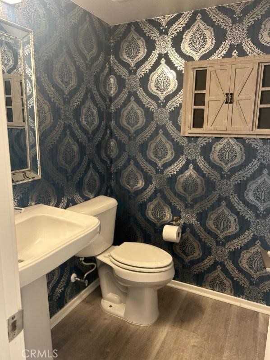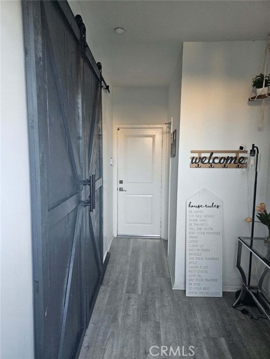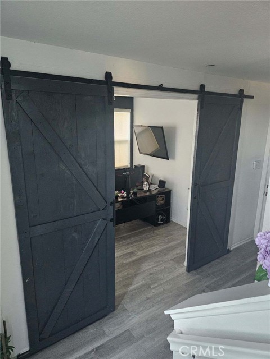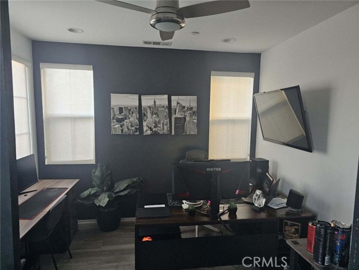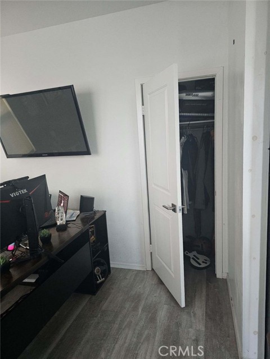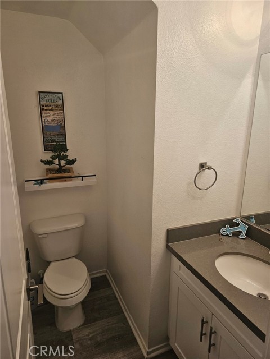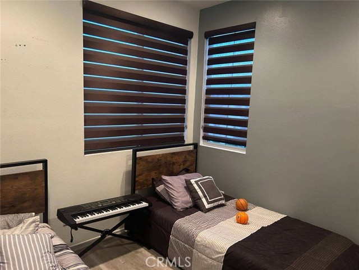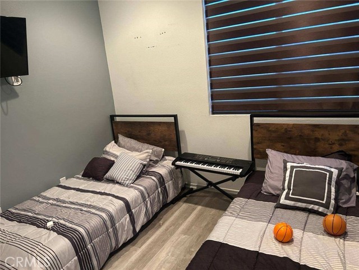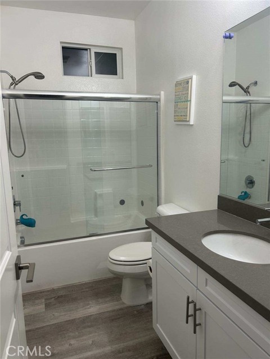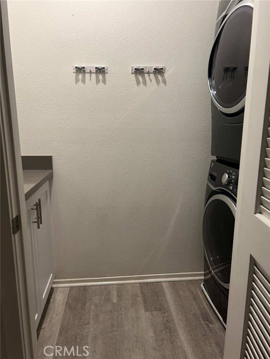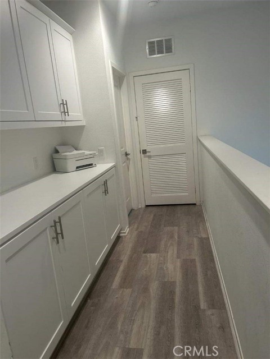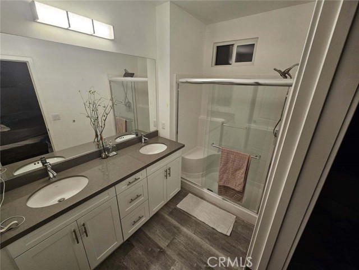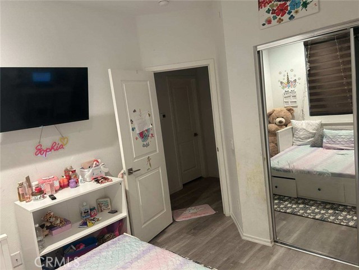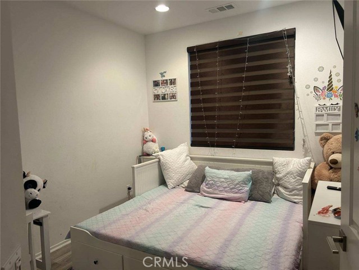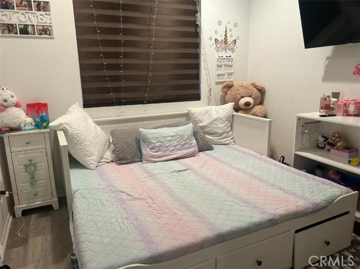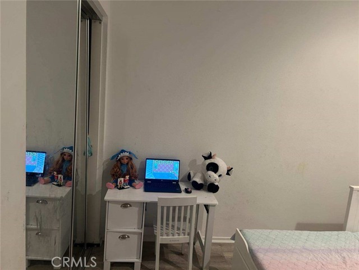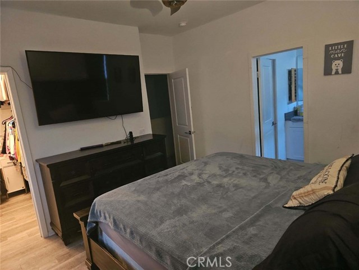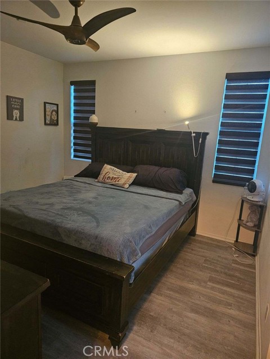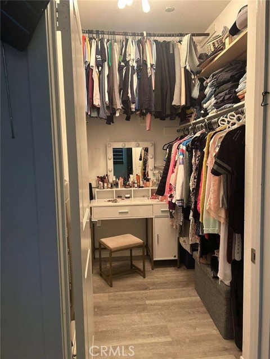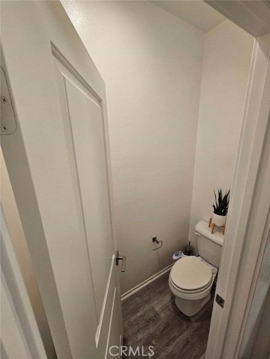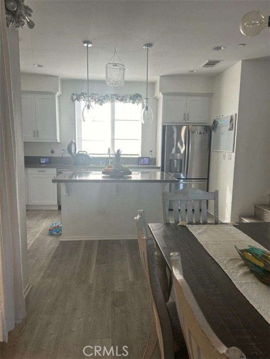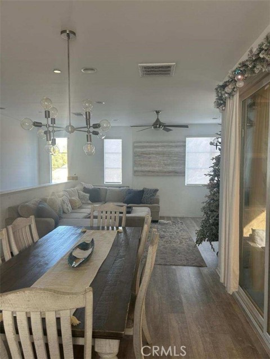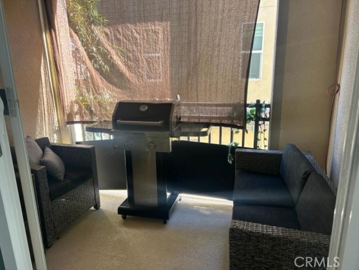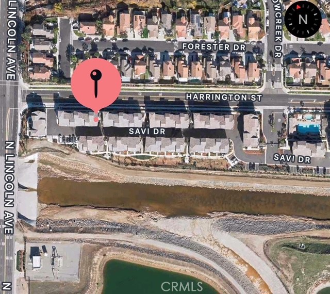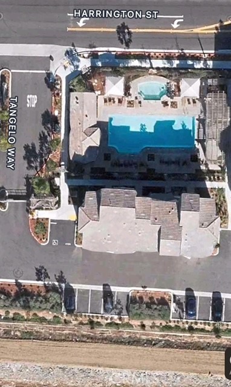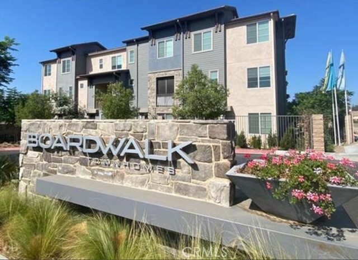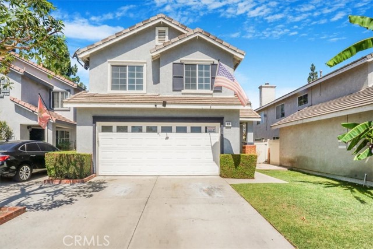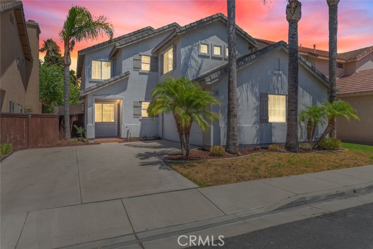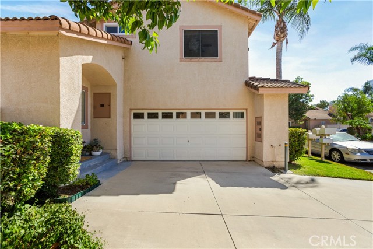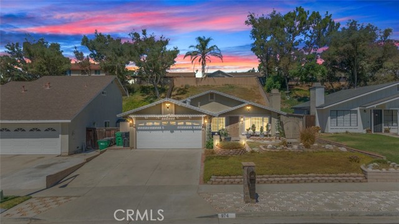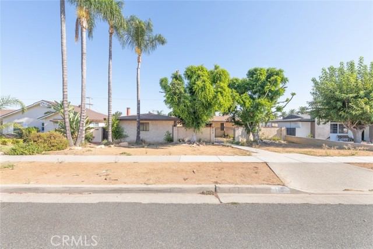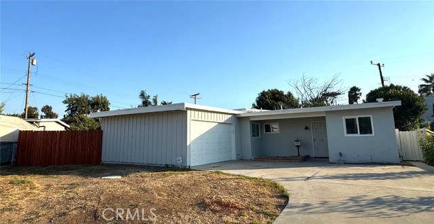1037 Savi Drive #101
Corona, CA 92878
Sold
Welcome Home! Stunning Townhome in the beautiful Gated Boardwalk Community in Corona is waiting for you! Newer built in 2018, this modern, luxury and classy home offers everything from gourmet kitchen boasting quartz countertops & backsplash, white cabinetry, stainless steel appliances & exceptional size island with seating, designer light fixtures & generous balcony overlooking the community. Entry level is currently being used as an office but can be a fourth bedroom/gym/game room or use your imagination with endless opportunities your heart desires. You can appreciate ample windows throughout home inviting natural light in this remarkable open floor plan home. Large master bedroom with ensuite bathroom features his and hers quartz countertops and walk-in closet. Convenient laundry room upstairs. Attached garage with Tankless Water Heater. Enjoy Community Amenities that include Resort-Style Pool, Spa & Cabanas, BBQ & Picnic Areas, Outdoor Shower & Restrooms. Location near 91 fwy & 15 fwy. Come and See to appreciate this beauty I promise you don't want to miss this opportunity. Submit your best offers as this impressive corner home wont last long!
PROPERTY INFORMATION
| MLS # | DW24016140 | Lot Size | 36,154,800 Sq. Ft. |
| HOA Fees | $270/Monthly | Property Type | Townhouse |
| Price | $ 595,000
Price Per SqFt: $ 355 |
DOM | 625 Days |
| Address | 1037 Savi Drive #101 | Type | Residential |
| City | Corona | Sq.Ft. | 1,675 Sq. Ft. |
| Postal Code | 92878 | Garage | 2 |
| County | Riverside | Year Built | 2018 |
| Bed / Bath | 3 / 3 | Parking | 2 |
| Built In | 2018 | Status | Closed |
| Sold Date | 2024-03-05 |
INTERIOR FEATURES
| Has Laundry | Yes |
| Laundry Information | Individual Room, Inside, Upper Level |
| Has Fireplace | No |
| Fireplace Information | None |
| Has Appliances | Yes |
| Kitchen Appliances | Built-In Range, Dishwasher, Disposal, Gas Oven, Gas Range, Gas Cooktop, Microwave, Refrigerator, Tankless Water Heater |
| Kitchen Information | Kitchen Island, Kitchen Open to Family Room, Pots & Pan Drawers, Quartz Counters, Remodeled Kitchen |
| Kitchen Area | Dining Room, In Kitchen |
| Has Heating | Yes |
| Heating Information | Central |
| Room Information | All Bedrooms Up, Bonus Room, Entry, Kitchen, Laundry, Living Room, Primary Bedroom, Primary Suite, Office, Walk-In Closet |
| Has Cooling | Yes |
| Cooling Information | Central Air |
| Flooring Information | Vinyl |
| InteriorFeatures Information | 2 Staircases, Balcony, Ceiling Fan(s), High Ceilings, Open Floorplan, Recessed Lighting |
| EntryLocation | Harrington St |
| Entry Level | 0 |
| Has Spa | Yes |
| SpaDescription | Association, Community |
| Bathroom Information | Bathtub, Shower, Shower in Tub, Closet in bathroom, Double Sinks in Primary Bath, Quartz Counters, Remodeled, Upgraded, Walk-in shower |
| Main Level Bedrooms | 0 |
| Main Level Bathrooms | 1 |
EXTERIOR FEATURES
| Has Pool | No |
| Pool | Association, Community, In Ground |
WALKSCORE
MAP
MORTGAGE CALCULATOR
- Principal & Interest:
- Property Tax: $635
- Home Insurance:$119
- HOA Fees:$270
- Mortgage Insurance:
PRICE HISTORY
| Date | Event | Price |
| 03/05/2024 | Sold | $600,000 |
| 02/06/2024 | Pending | $595,000 |
| 01/25/2024 | Listed | $595,000 |

Topfind Realty
REALTOR®
(844)-333-8033
Questions? Contact today.
Interested in buying or selling a home similar to 1037 Savi Drive #101?
Listing provided courtesy of Erica Cazares, Excellence Real Estate HD. Based on information from California Regional Multiple Listing Service, Inc. as of #Date#. This information is for your personal, non-commercial use and may not be used for any purpose other than to identify prospective properties you may be interested in purchasing. Display of MLS data is usually deemed reliable but is NOT guaranteed accurate by the MLS. Buyers are responsible for verifying the accuracy of all information and should investigate the data themselves or retain appropriate professionals. Information from sources other than the Listing Agent may have been included in the MLS data. Unless otherwise specified in writing, Broker/Agent has not and will not verify any information obtained from other sources. The Broker/Agent providing the information contained herein may or may not have been the Listing and/or Selling Agent.
