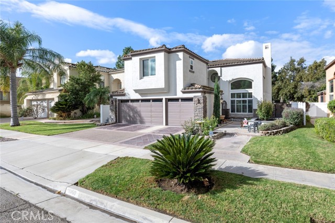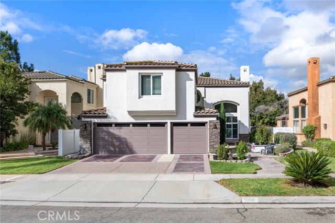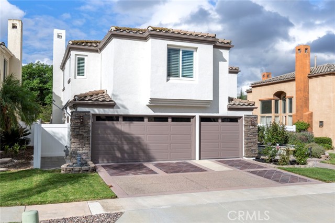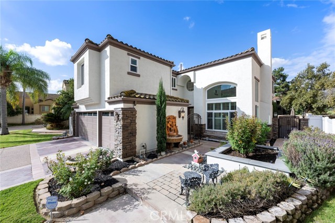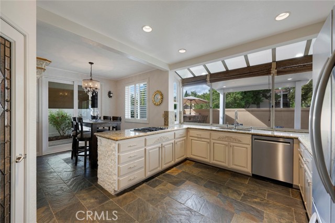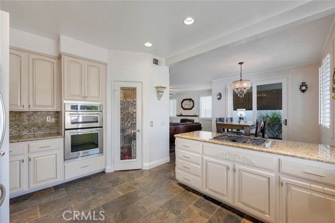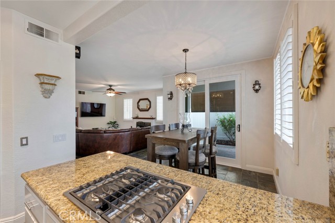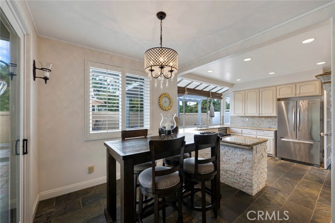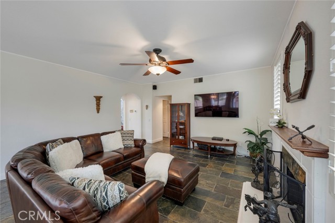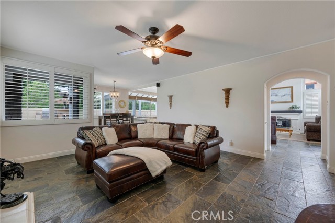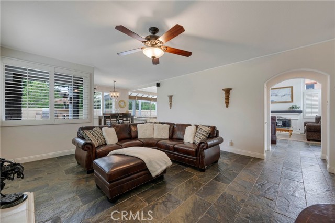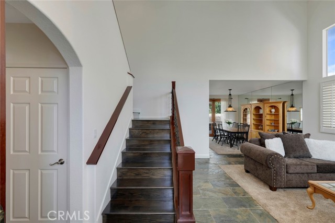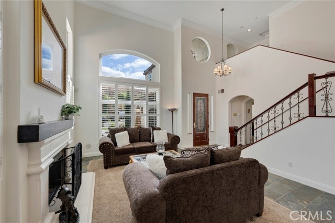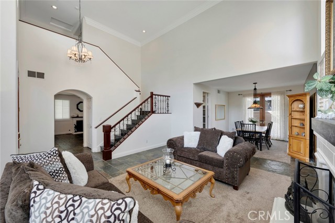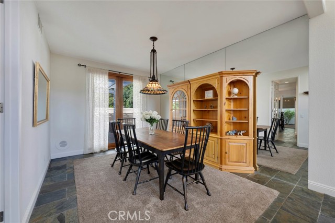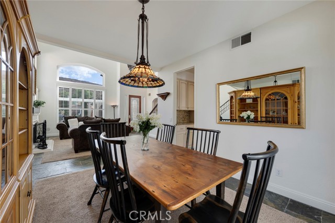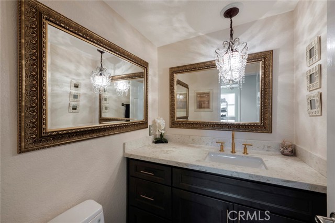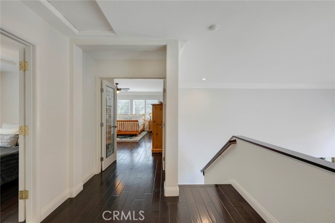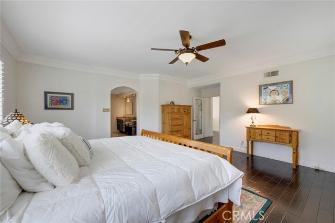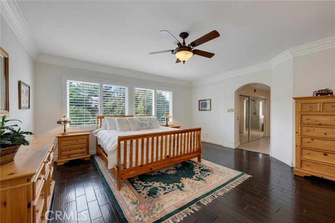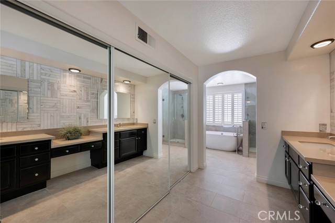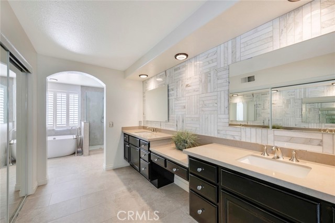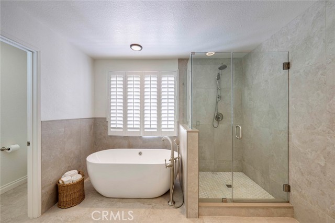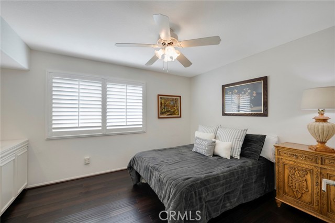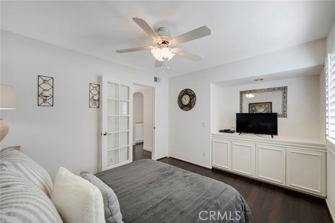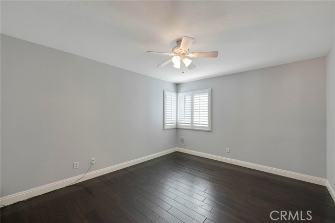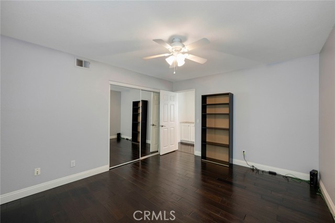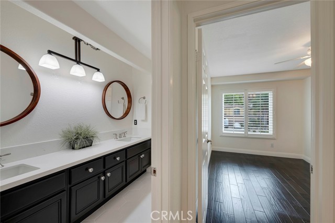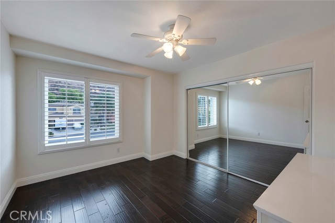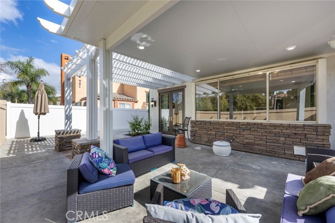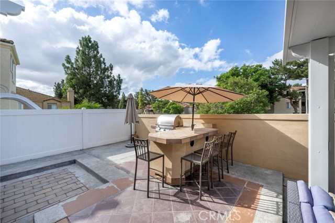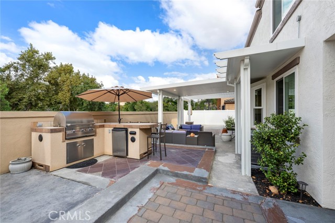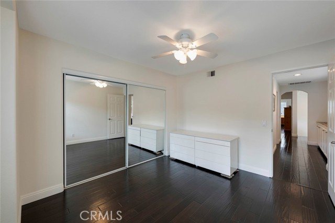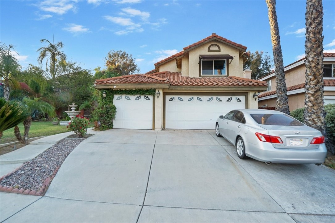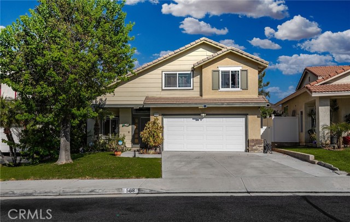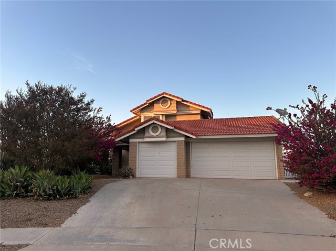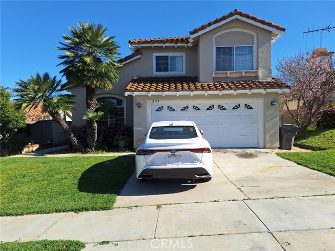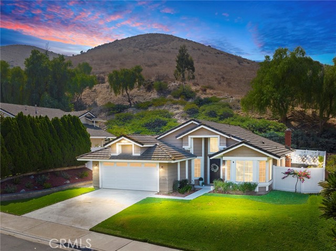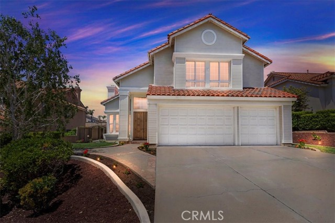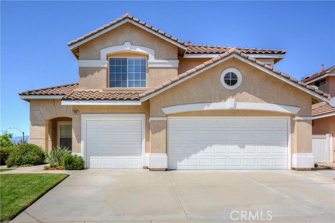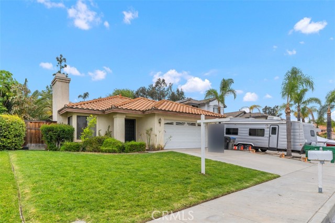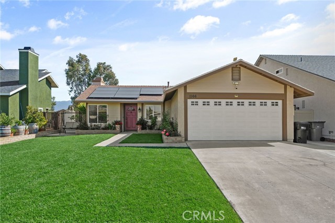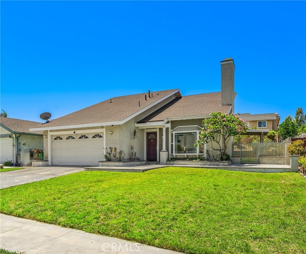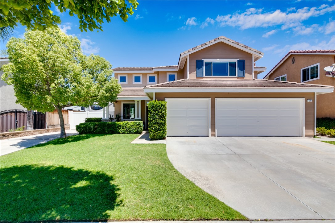1060 Ginger Circle
Corona, CA 92879
Sold
Nestled at the end of a tranquil cul-de-sac, this stunning 4 bedroom, 2.5 bathroom home is a true gem that seamlessly combines the allure of a peaceful neighborhood with the convenience of modern living. Boasting a complete remodel, this property is move-in ready, offering a perfect blend of style, functionality, and comfort for the discerning homeowner. As you approach the home, you'll be immediately struck by its charming curb appeal. With a neatly manicured front yard, a welcoming porch, and mature trees, it exudes an inviting atmosphere that's perfect for creating lasting memories with friends and family. Step inside, and you'll be greeted by an open and light-filled floor plan that seamlessly connects the living spaces. The spacious living room is ideal for relaxing and unwinding after a long day. Natural light pours in through large windows, highlighting the elegant finishes, and the gleaming hardwood floors that run throughout the main living areas. The heart of this home is its chef's kitchen, which has been thoughtfully designed with an eye for both aesthetics and functionality. Update kitchen with, stainless steel appliances, and granite countertops create an inviting space for culinary exploration. The adjacent dining area is perfect for hosting intimate family meals or grand dinner parties. The bedrooms in this home are spacious and well-appointed, offering ample closet space and abundant natural light. The master suite is a private retreat, complete with an en-suite bathroom featuring dual vanities, a luxurious soaking tub, and a separate shower. It's the perfect place to relax and recharge. But the charm of this home doesn't stop at the front door. Step out into the backyard, and you'll find a serene oasis where you can enjoy the beauty of the outdoors. A generous patio space is perfect for outdoor dining and entertaining, while the well-maintained lawn provides a great area for children to play or for gardening enthusiasts to create their own little haven. With a three-car garage, ample storage, and a separate laundry room, this home offers both convenience and functionality. this completely remodeled, move-in ready home at the end of a cul-de-sac means you'll enjoy peace and quiet, a strong sense of community, and the confidence of knowing your home is a sanctuary you can call your own. Welcome to the ultimate blend of suburban serenity and contemporary. Walking distance to schools, parks,trails, shopping. Close to 91 & 15 fwy No HOA
PROPERTY INFORMATION
| MLS # | PW24013964 | Lot Size | 5,227 Sq. Ft. |
| HOA Fees | $0/Monthly | Property Type | Single Family Residence |
| Price | $ 848,888
Price Per SqFt: $ 312 |
DOM | 588 Days |
| Address | 1060 Ginger Circle | Type | Residential |
| City | Corona | Sq.Ft. | 2,722 Sq. Ft. |
| Postal Code | 92879 | Garage | 3 |
| County | Riverside | Year Built | 1990 |
| Bed / Bath | 4 / 2.5 | Parking | 3 |
| Built In | 1990 | Status | Closed |
| Sold Date | 2024-03-06 |
INTERIOR FEATURES
| Has Laundry | Yes |
| Laundry Information | Dryer Included, Individual Room, Inside, See Remarks, Washer Included |
| Has Fireplace | Yes |
| Fireplace Information | Family Room, Living Room |
| Has Appliances | Yes |
| Kitchen Appliances | Barbecue, Dishwasher, Disposal, Gas Cooktop, Microwave, Refrigerator, Water Heater, Water Softener |
| Kitchen Information | Granite Counters, Kitchen Open to Family Room, Walk-In Pantry |
| Kitchen Area | Area, Breakfast Counter / Bar, In Family Room, Dining Room, Separated |
| Has Heating | Yes |
| Heating Information | Central, Fireplace(s) |
| Room Information | All Bedrooms Up, Entry, Family Room, Kitchen, Laundry, Living Room, Primary Bedroom, Office, See Remarks, Separate Family Room, Walk-In Closet, Walk-In Pantry |
| Has Cooling | Yes |
| Cooling Information | Central Air |
| Flooring Information | Stone, Vinyl, Wood |
| InteriorFeatures Information | Block Walls, Ceiling Fan(s), Crown Molding, Granite Counters, High Ceilings, Open Floorplan |
| DoorFeatures | French Doors |
| EntryLocation | front |
| Entry Level | 1 |
| Has Spa | No |
| SpaDescription | None |
| WindowFeatures | Double Pane Windows |
| SecuritySafety | Smoke Detector(s) |
| Bathroom Information | Bathtub, Shower, Closet in bathroom, Double sinks in bath(s), Double Sinks in Primary Bath, Linen Closet/Storage, Separate tub and shower, Vanity area |
| Main Level Bedrooms | 0 |
| Main Level Bathrooms | 1 |
EXTERIOR FEATURES
| ExteriorFeatures | Barbecue Private, Lighting |
| FoundationDetails | Slab |
| Roof | Spanish Tile |
| Has Pool | No |
| Pool | None |
| Has Patio | Yes |
| Patio | Concrete, Covered, Patio Open, See Remarks |
| Has Fence | Yes |
| Fencing | Block, Vinyl |
| Has Sprinklers | Yes |
WALKSCORE
MAP
MORTGAGE CALCULATOR
- Principal & Interest:
- Property Tax: $905
- Home Insurance:$119
- HOA Fees:$0
- Mortgage Insurance:
PRICE HISTORY
| Date | Event | Price |
| 03/06/2024 | Sold | $865,000 |
| 03/01/2024 | Pending | $848,888 |
| 02/14/2024 | Active Under Contract | $848,888 |
| 02/13/2024 | Relisted | $848,888 |
| 02/06/2024 | Active Under Contract | $848,888 |
| 01/29/2024 | Price Change (Relisted) | $848,888 (0.10%) |
| 01/25/2024 | Listed | $848,000 |

Topfind Realty
REALTOR®
(844)-333-8033
Questions? Contact today.
Interested in buying or selling a home similar to 1060 Ginger Circle?
Corona Similar Properties
Listing provided courtesy of Kenneth Longo, Caliber Real Estate Group. Based on information from California Regional Multiple Listing Service, Inc. as of #Date#. This information is for your personal, non-commercial use and may not be used for any purpose other than to identify prospective properties you may be interested in purchasing. Display of MLS data is usually deemed reliable but is NOT guaranteed accurate by the MLS. Buyers are responsible for verifying the accuracy of all information and should investigate the data themselves or retain appropriate professionals. Information from sources other than the Listing Agent may have been included in the MLS data. Unless otherwise specified in writing, Broker/Agent has not and will not verify any information obtained from other sources. The Broker/Agent providing the information contained herein may or may not have been the Listing and/or Selling Agent.
