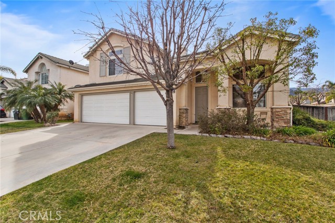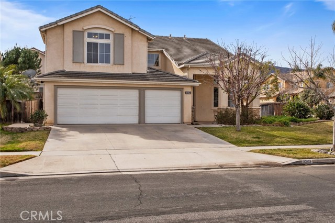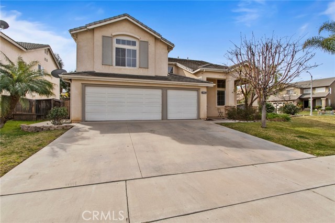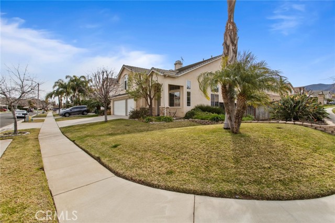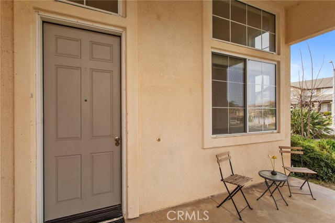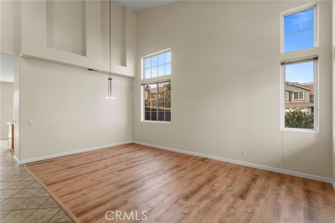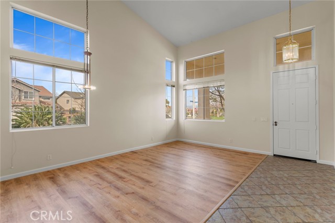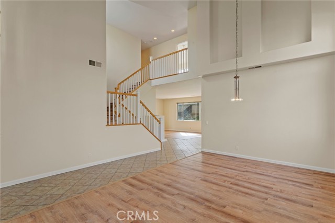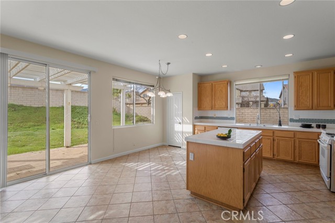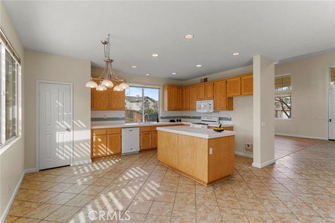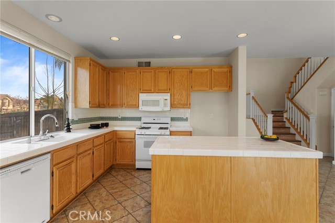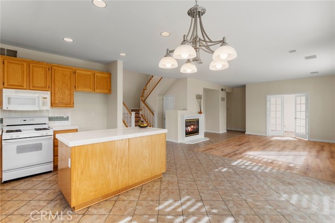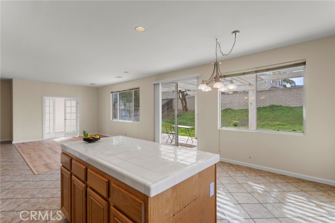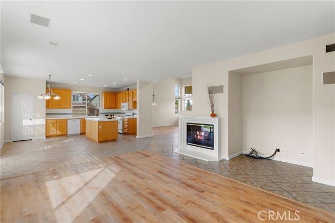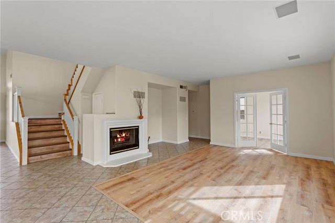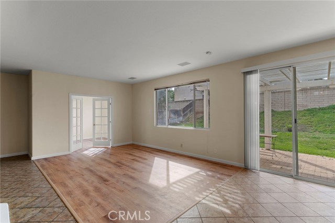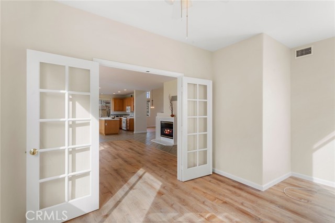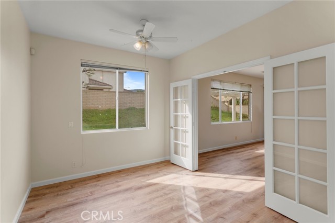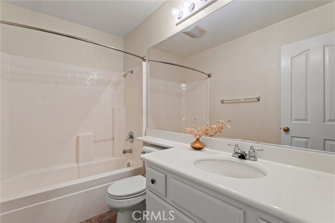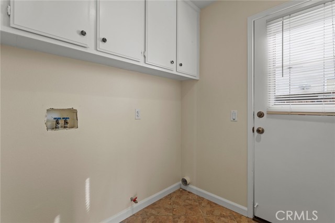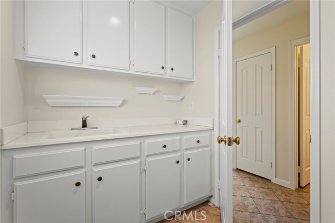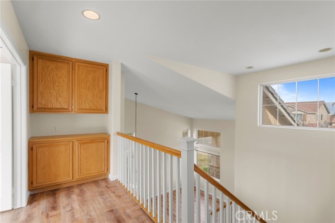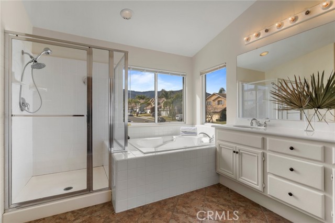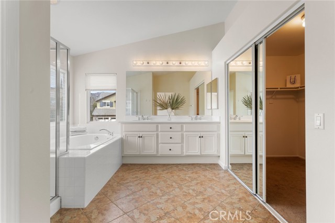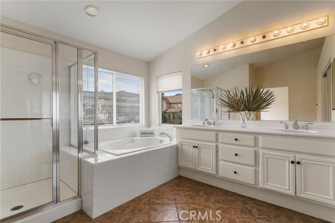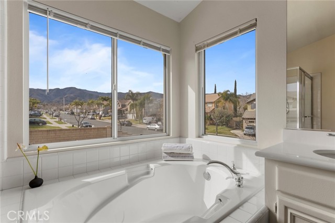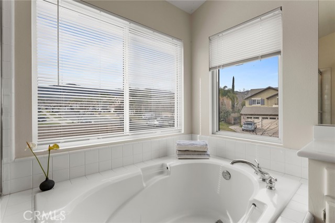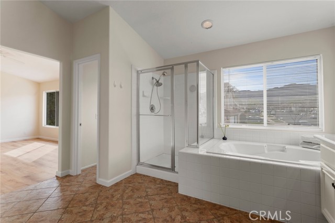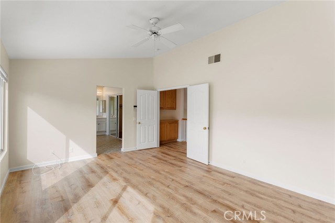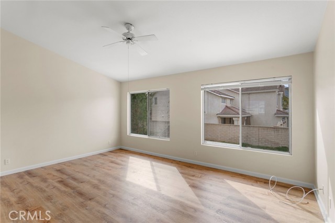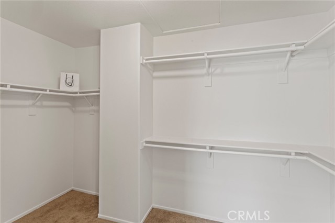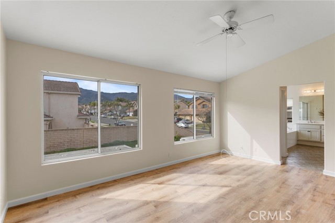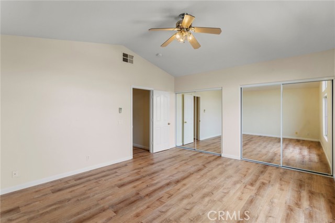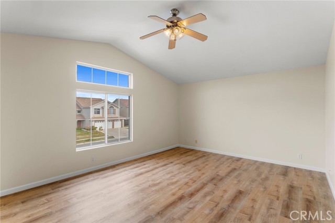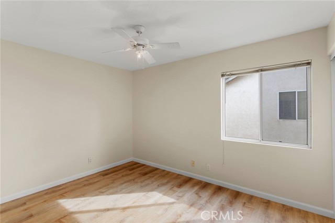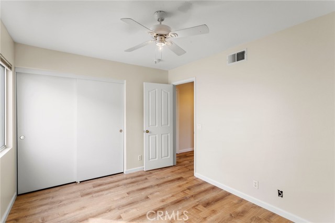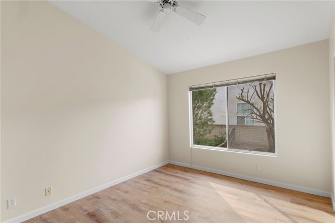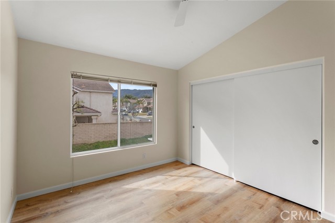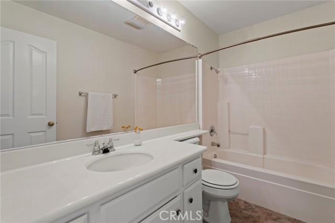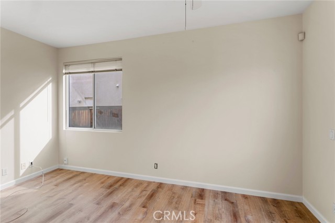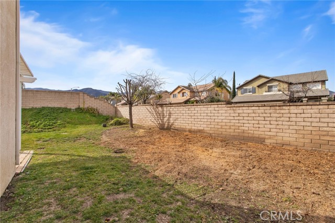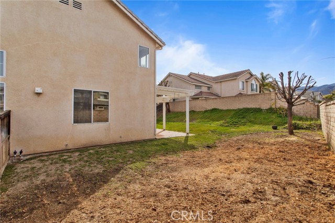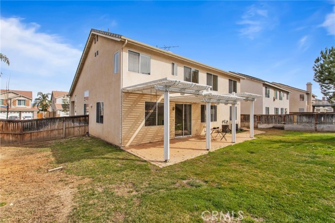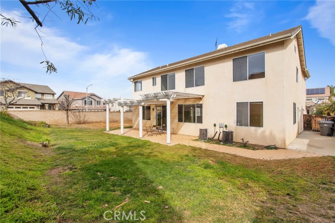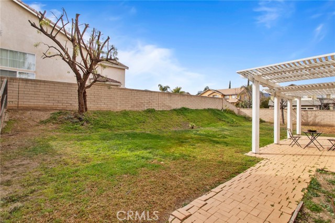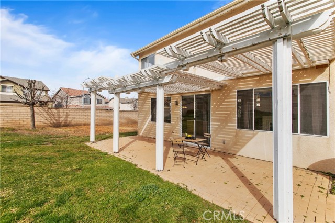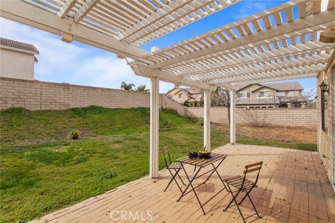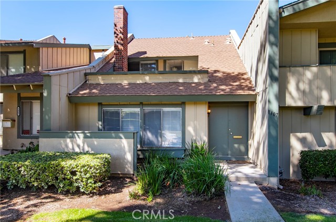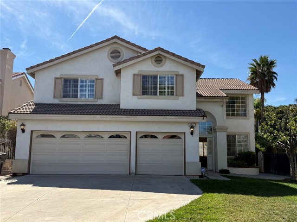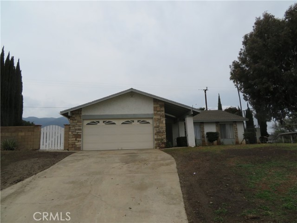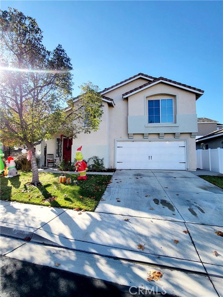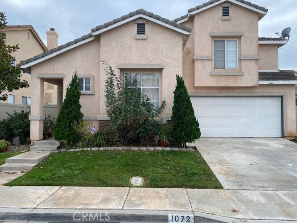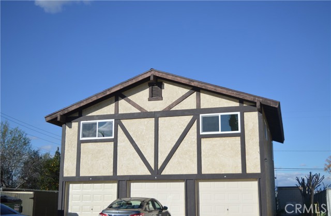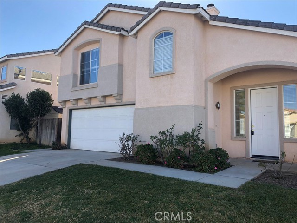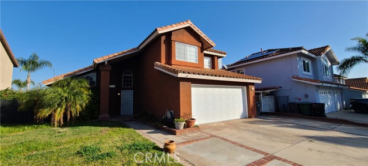1062 Winthrop Drive
Corona, CA 92882
$3,700
Price
Price
5
Bed
Bed
3
Bath
Bath
2,660 Sq. Ft.
$1 / Sq. Ft.
$1 / Sq. Ft.
Sold
1062 Winthrop Drive
Corona, CA 92882
Sold
$3,700
Price
Price
5
Bed
Bed
3
Bath
Bath
2,660
Sq. Ft.
Sq. Ft.
Welcome to this beautiful 2 story home on a desirable corner lot in the city of Corona, conveniently located in the highest rated school zone surrounded by parks, shopping, and gorgeous hiking trails, only minutes away from Orange County. This spacious home offers 5 bedrooms, 3 full baths, 3 car garage and radiates natural light throughout where you are greeted by high ceilings towering over the formal living room and dining room. Breakfast nook that connects to the kitchen accompanied by its island with storage and a window overlooking the back yard which brings in natural lighting. Family room features new laminate flooring and a sliding door that takes you out into a gorgeous and grass filled backyard, along with a covered patio for a peaceful night with family or get togethers while entertaining guests. This home has a laundry room with its own sink, plenty of storage space and a door that leads to the rear of the house. Main level offers one bedroom and a full bath, making it perfect for your in-laws or any house guest. The primary bedroom offers a very spacious walk- in closet with shelving on three walls, dual vanity, soaking tub next to a walk in shower with windows overlooking beautiful views of the mountains. One of the bedrooms upstairs offers two separate closets. Last but not least, the front porch is perfect for that morning read of your favorite book and that cup of coffee on your favorite lounge furniture. Come see it for yourself!
PROPERTY INFORMATION
| MLS # | TR23028224 | Lot Size | 8,712 Sq. Ft. |
| HOA Fees | $0/Monthly | Property Type | Single Family Residence |
| Price | $ 3,700
Price Per SqFt: $ 1 |
DOM | 869 Days |
| Address | 1062 Winthrop Drive | Type | Residential Lease |
| City | Corona | Sq.Ft. | 2,660 Sq. Ft. |
| Postal Code | 92882 | Garage | 3 |
| County | Riverside | Year Built | 1996 |
| Bed / Bath | 5 / 3 | Parking | 3 |
| Built In | 1996 | Status | Closed |
| Rented Date | 2023-03-03 |
INTERIOR FEATURES
| Has Laundry | Yes |
| Laundry Information | Gas Dryer Hookup, Washer Hookup |
| Has Fireplace | Yes |
| Fireplace Information | Family Room |
| Has Appliances | Yes |
| Kitchen Appliances | Microwave |
| Kitchen Information | Kitchen Island, Kitchen Open to Family Room |
| Kitchen Area | Breakfast Nook, Dining Room |
| Has Heating | Yes |
| Heating Information | Central |
| Room Information | Kitchen, Laundry, Living Room, Main Floor Bedroom |
| Has Cooling | Yes |
| Cooling Information | Central Air |
| Flooring Information | Laminate, Stone |
| InteriorFeatures Information | Ceiling Fan(s), Pantry |
| Bathroom Information | Bathtub, Double Sinks in Primary Bath, Soaking Tub, Walk-in shower |
| Main Level Bedrooms | 1 |
| Main Level Bathrooms | 1 |
EXTERIOR FEATURES
| Has Pool | No |
| Pool | None |
| Has Patio | Yes |
| Patio | Brick, Covered, Porch |
WALKSCORE
MAP
PRICE HISTORY
| Date | Event | Price |
| 03/03/2023 | Pending | $3,700 |
| 02/17/2023 | Listed | $3,700 |

Topfind Realty
REALTOR®
(844)-333-8033
Questions? Contact today.
Interested in buying or selling a home similar to 1062 Winthrop Drive?
Corona Similar Properties
Listing provided courtesy of Clara Padilla-Millan, KW Vision. Based on information from California Regional Multiple Listing Service, Inc. as of #Date#. This information is for your personal, non-commercial use and may not be used for any purpose other than to identify prospective properties you may be interested in purchasing. Display of MLS data is usually deemed reliable but is NOT guaranteed accurate by the MLS. Buyers are responsible for verifying the accuracy of all information and should investigate the data themselves or retain appropriate professionals. Information from sources other than the Listing Agent may have been included in the MLS data. Unless otherwise specified in writing, Broker/Agent has not and will not verify any information obtained from other sources. The Broker/Agent providing the information contained herein may or may not have been the Listing and/or Selling Agent.
