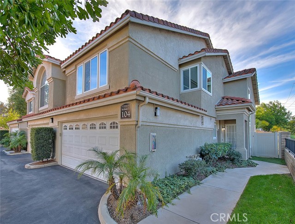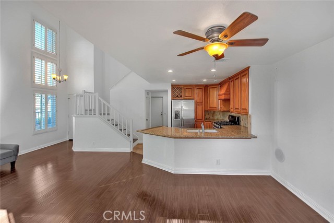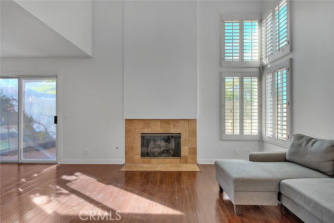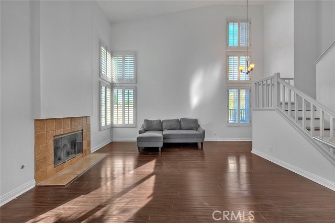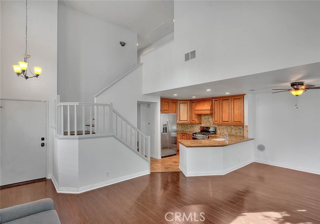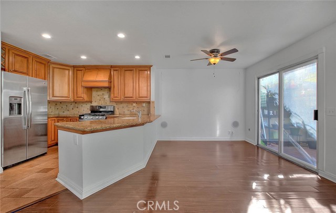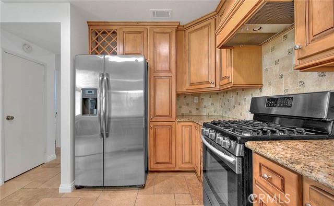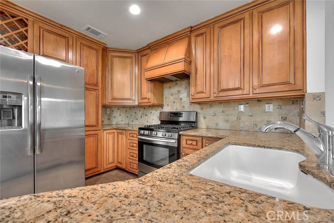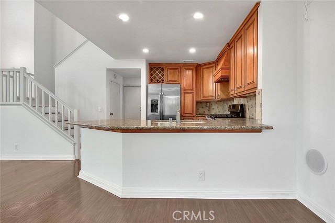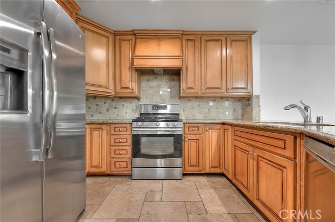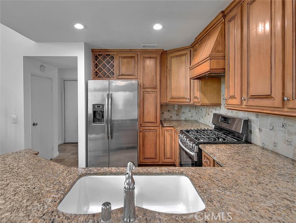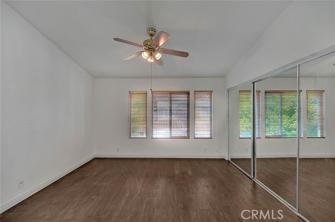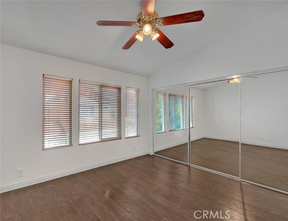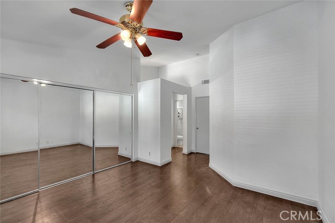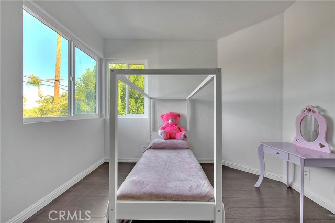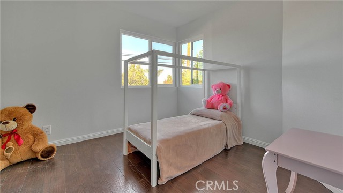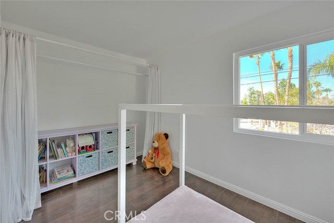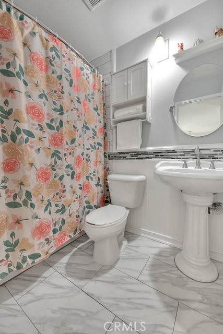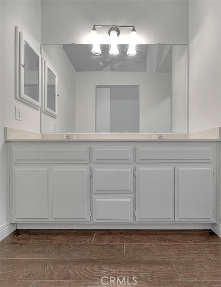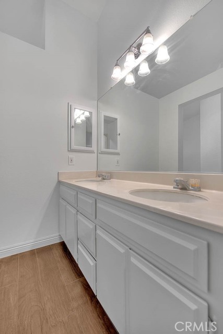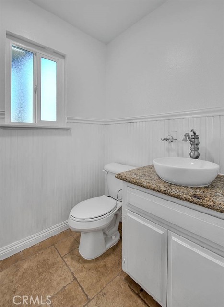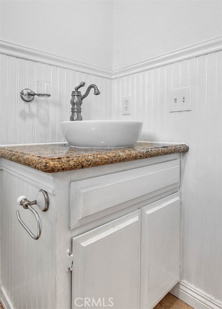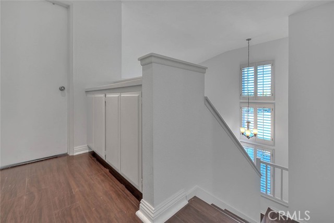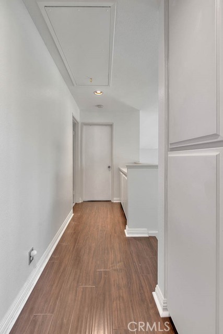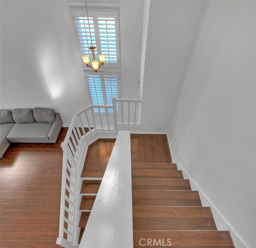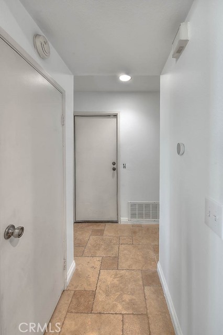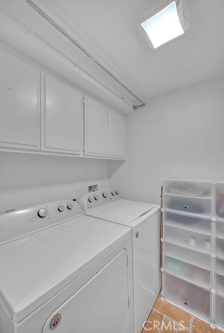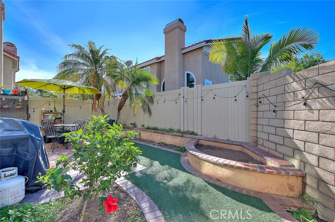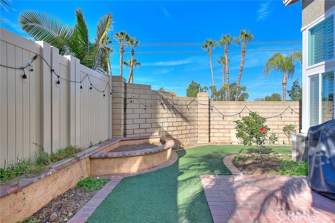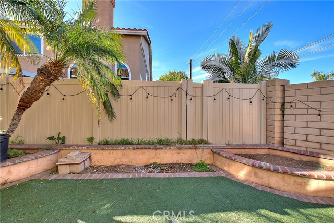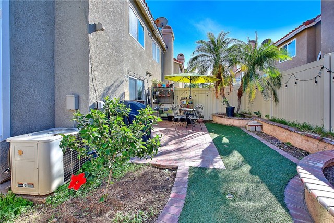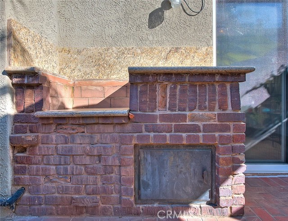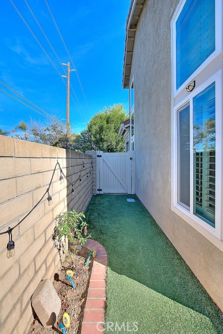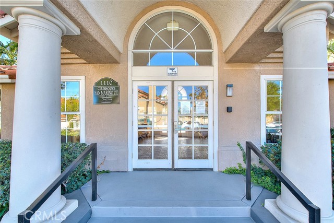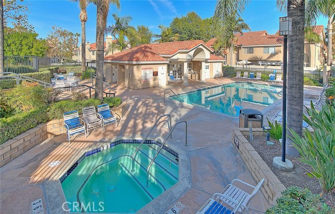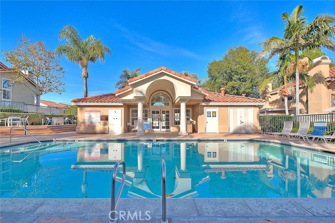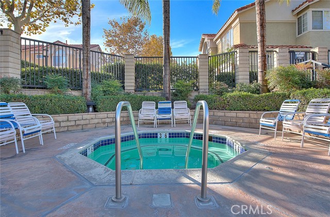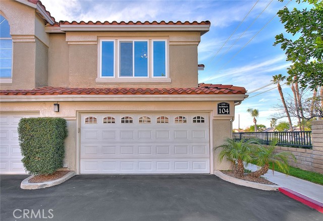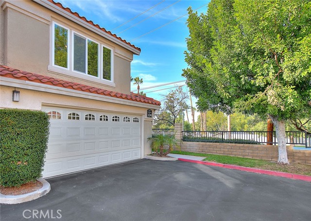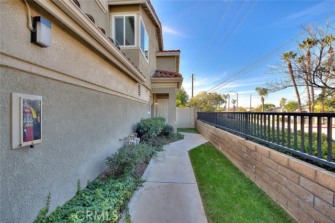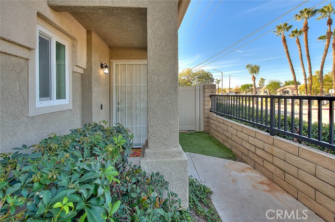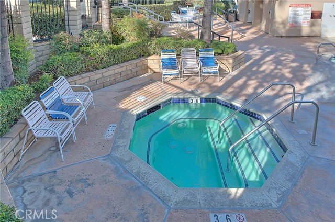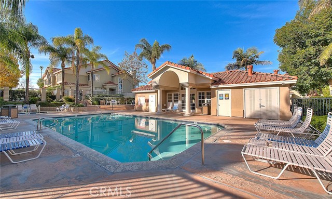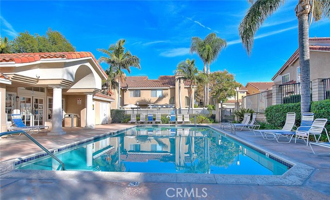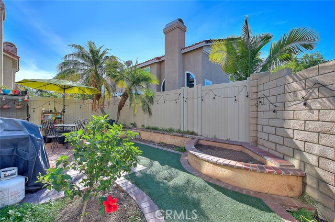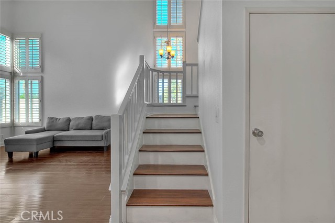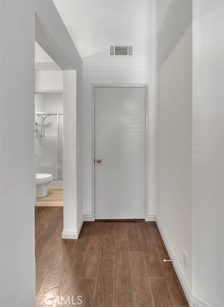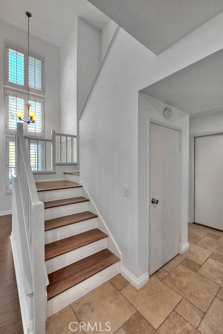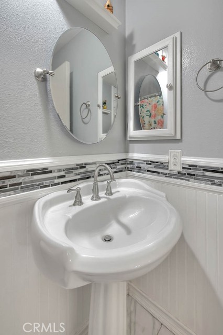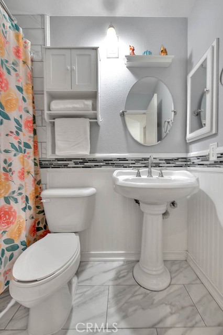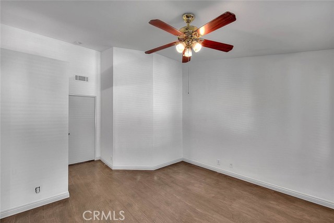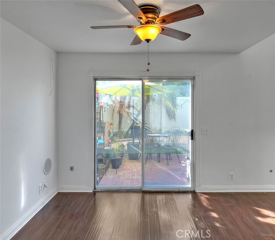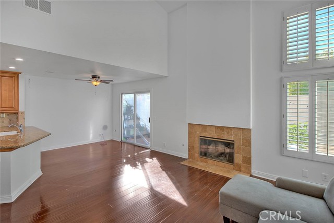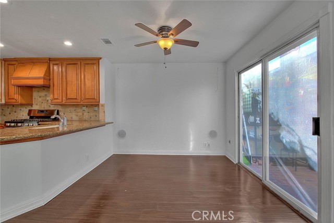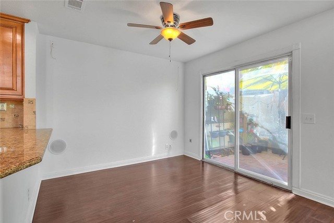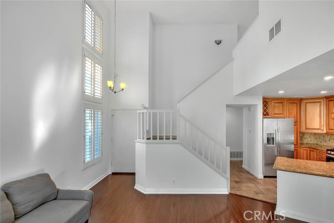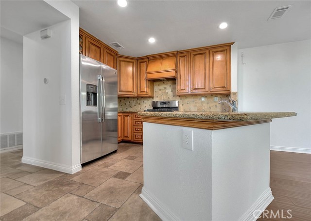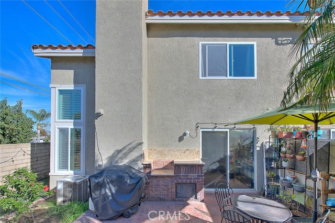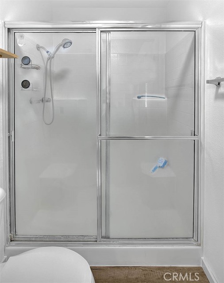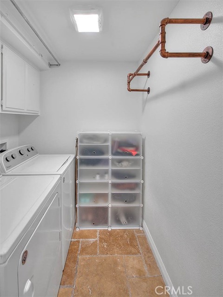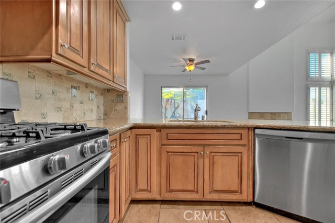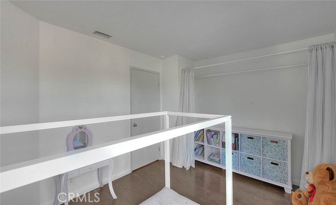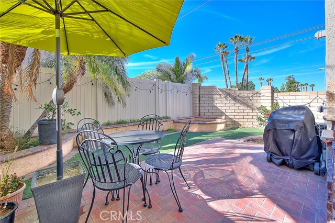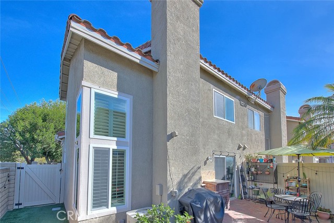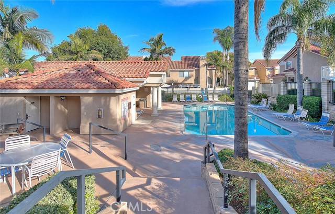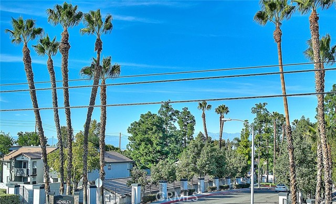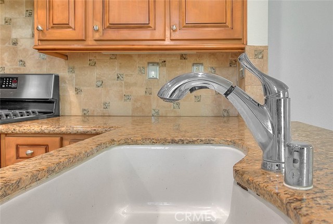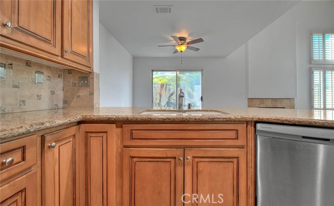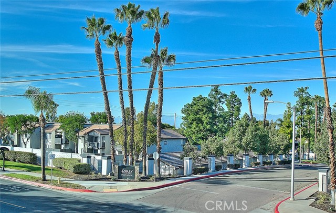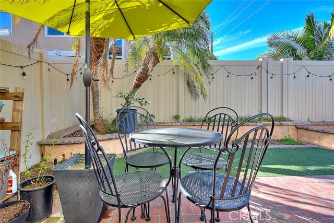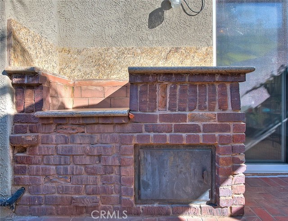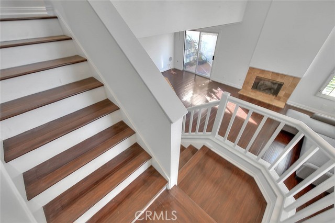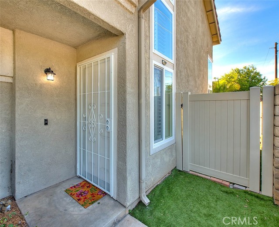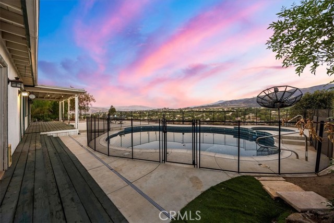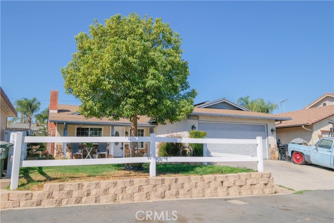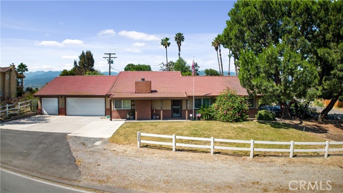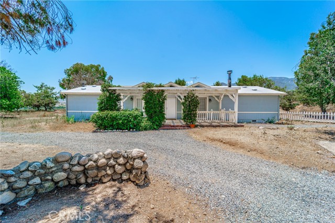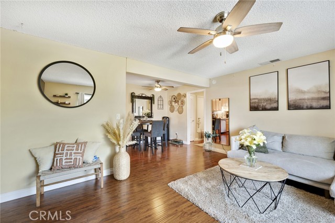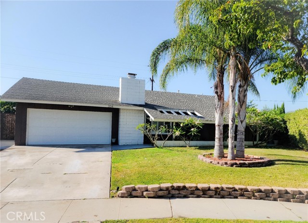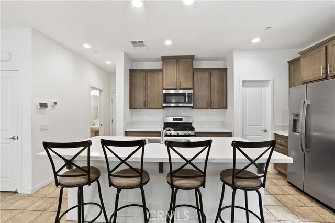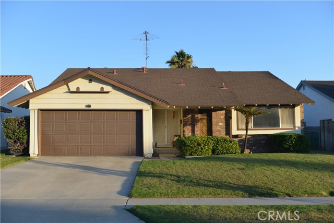1121 San Marino Court #104
Corona, CA 92881
Sold
1121 San Marino Court #104
Corona, CA 92881
Sold
Peace and serenity meets modern day convenience in one of Corona’s most desirable neighborhoods! You will Fall in love with this 3 bedroom, 2.5 bath townhouse with beautiful curb appeal. Warm and inviting home with high ceilings, bright and cheery kitchen that's designed with today's chef in mind; custom cabinets, granite countertops, beautiful travertine tile, a walk-in pantry, stainless steel appliances and breakfast bar perfect for homework or hosting events. The adjacent dining/living room has a cozy fireplace, sliding doors opening to the large backyard with built-in hookups for gas and speakers making for incredible indoor/outdoor entertaining. All bedrooms are upstairs with mirrored closet doors. 2 full baths located upstairs with the 1/2 bath downstairs. Nice sized primary includes a large closet. OTHER FEATURES: New 2 Panel Windows, Freshly Painted, Plantation Shutters, Central A/C and Heating, 2 car garage, community swimming pool, in-unit laundry room with washer and dryer. Near restaurants, post office, library, convenient to 91 and 15 Fwy, schools and shopping in Dos Lagos and Crossings at Corona.
PROPERTY INFORMATION
| MLS # | GD22230806 | Lot Size | 3,485 Sq. Ft. |
| HOA Fees | $270/Monthly | Property Type | Condominium |
| Price | $ 539,900
Price Per SqFt: $ 416 |
DOM | 1082 Days |
| Address | 1121 San Marino Court #104 | Type | Residential |
| City | Corona | Sq.Ft. | 1,298 Sq. Ft. |
| Postal Code | 92881 | Garage | 2 |
| County | Riverside | Year Built | 1989 |
| Bed / Bath | 3 / 2.5 | Parking | 2 |
| Built In | 1989 | Status | Closed |
| Sold Date | 2023-01-17 |
INTERIOR FEATURES
| Has Laundry | Yes |
| Laundry Information | Dryer Included, Individual Room, Inside, Washer Included |
| Has Fireplace | Yes |
| Fireplace Information | Living Room, Gas |
| Has Appliances | Yes |
| Kitchen Appliances | 6 Burner Stove, Dishwasher, Gas Oven, Gas Cooktop, Self Cleaning Oven |
| Kitchen Information | Granite Counters, Walk-In Pantry |
| Kitchen Area | Breakfast Counter / Bar, Dining Room |
| Has Heating | Yes |
| Heating Information | Central, Fireplace(s) |
| Room Information | All Bedrooms Up, Kitchen, Laundry, Living Room |
| Has Cooling | Yes |
| Cooling Information | Central Air, Gas |
| Flooring Information | Carpet, Laminate, Tile, Wood |
| InteriorFeatures Information | Cathedral Ceiling(s), Ceiling Fan(s), Granite Counters, High Ceilings, Open Floorplan, Pantry, Pull Down Stairs to Attic |
| Has Spa | Yes |
| SpaDescription | Community |
| WindowFeatures | Double Pane Windows, Plantation Shutters |
| SecuritySafety | Carbon Monoxide Detector(s), Smoke Detector(s) |
| Bathroom Information | Bathtub, Shower, Shower in Tub, Double Sinks In Master Bath, Linen Closet/Storage |
| Main Level Bedrooms | 0 |
| Main Level Bathrooms | 0 |
EXTERIOR FEATURES
| Has Pool | No |
| Pool | Community, In Ground |
| Has Patio | Yes |
| Patio | Concrete |
| Has Fence | Yes |
| Fencing | Brick, Vinyl |
WALKSCORE
MAP
MORTGAGE CALCULATOR
- Principal & Interest:
- Property Tax: $576
- Home Insurance:$119
- HOA Fees:$270
- Mortgage Insurance:
PRICE HISTORY
| Date | Event | Price |
| 01/17/2023 | Sold | $549,900 |
| 01/16/2023 | Pending | $539,900 |
| 12/08/2022 | Price Change (Relisted) | $539,900 (-0.74%) |
| 11/21/2022 | Price Change (Relisted) | $543,900 (0.93%) |
| 11/18/2022 | Relisted | $538,900 |
| 10/27/2022 | Listed | $538,900 |

Topfind Realty
REALTOR®
(844)-333-8033
Questions? Contact today.
Interested in buying or selling a home similar to 1121 San Marino Court #104?
Listing provided courtesy of Tanya Williams, Keller Williams R. E. Services. Based on information from California Regional Multiple Listing Service, Inc. as of #Date#. This information is for your personal, non-commercial use and may not be used for any purpose other than to identify prospective properties you may be interested in purchasing. Display of MLS data is usually deemed reliable but is NOT guaranteed accurate by the MLS. Buyers are responsible for verifying the accuracy of all information and should investigate the data themselves or retain appropriate professionals. Information from sources other than the Listing Agent may have been included in the MLS data. Unless otherwise specified in writing, Broker/Agent has not and will not verify any information obtained from other sources. The Broker/Agent providing the information contained herein may or may not have been the Listing and/or Selling Agent.
