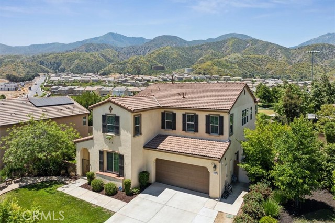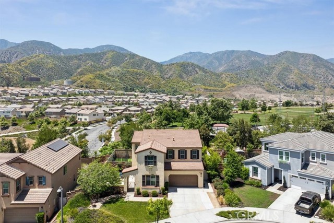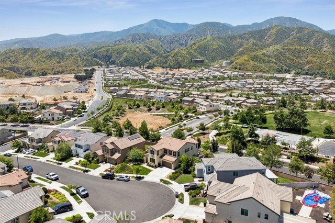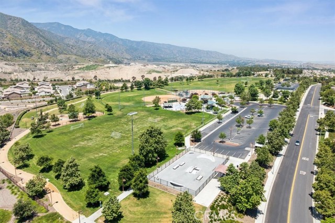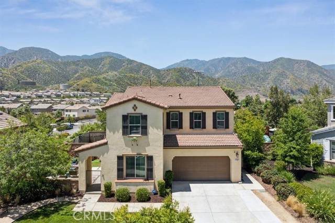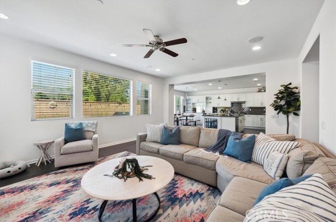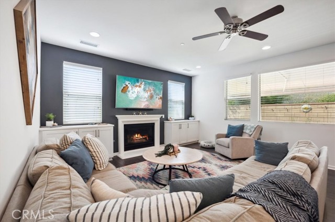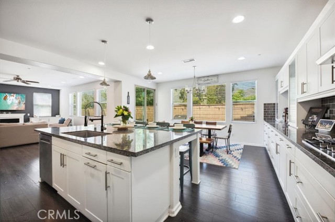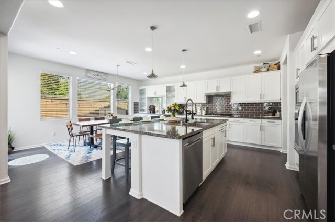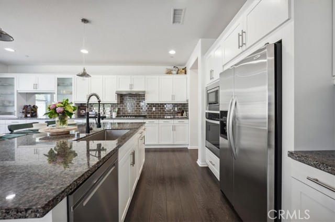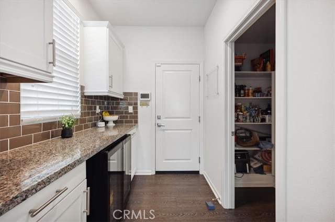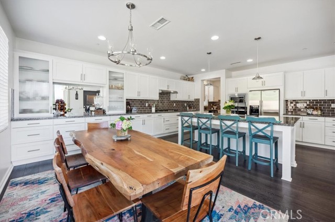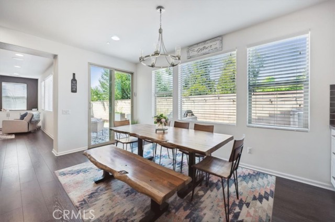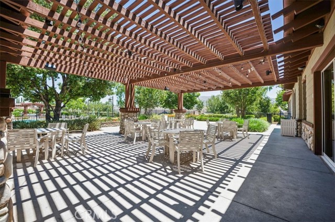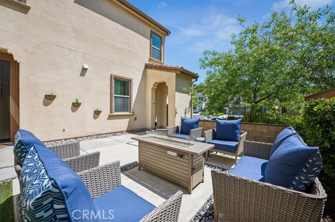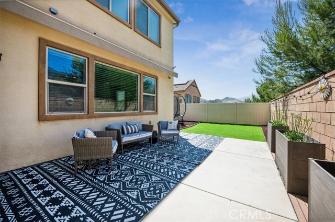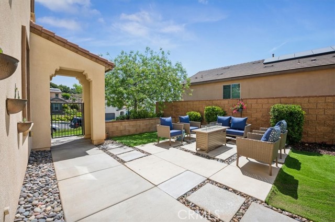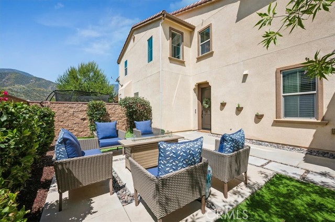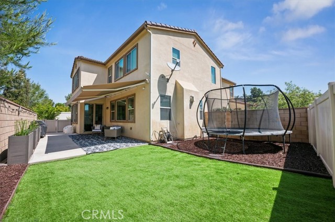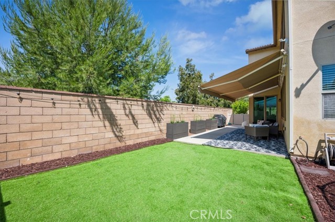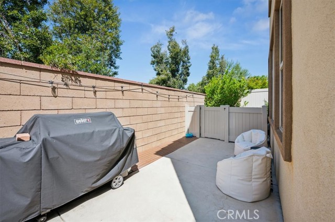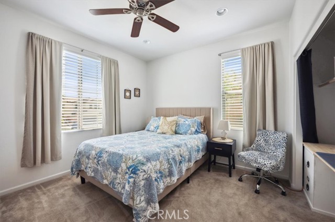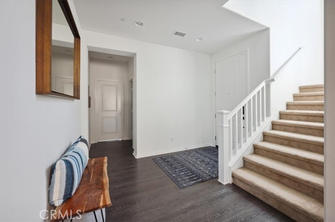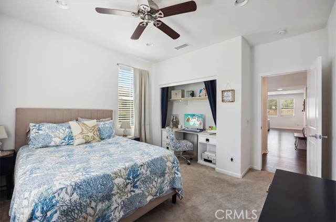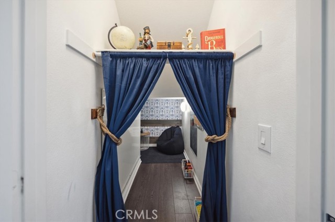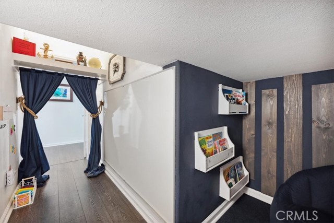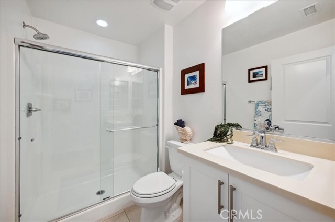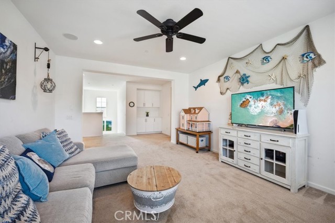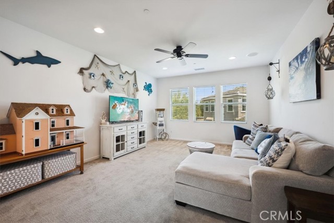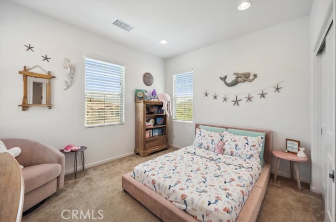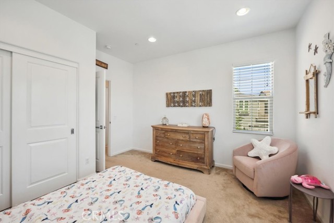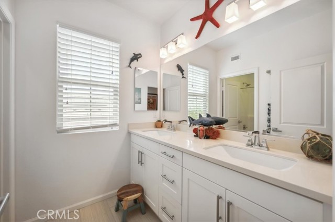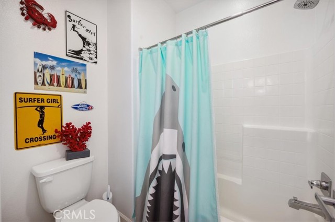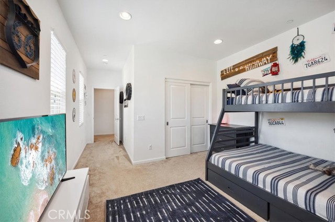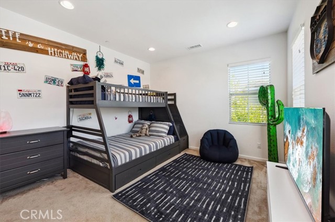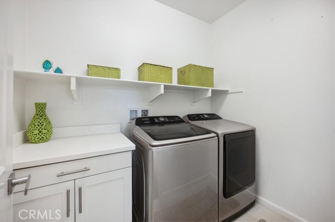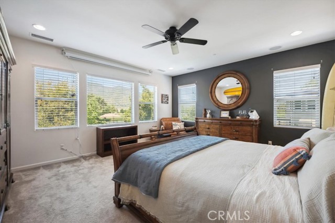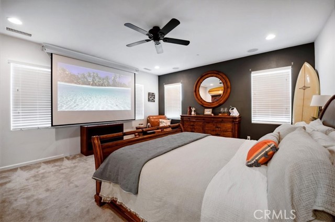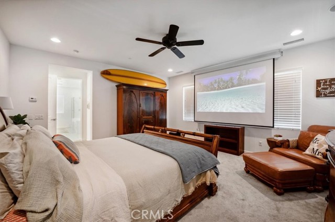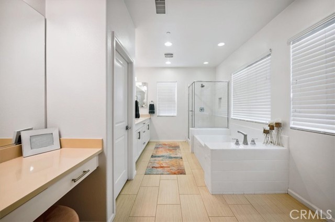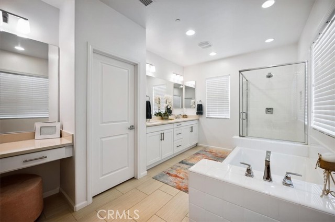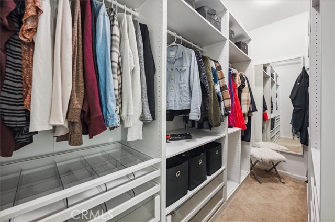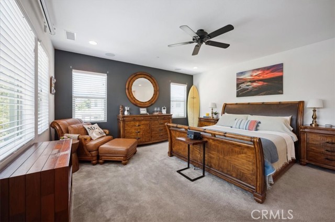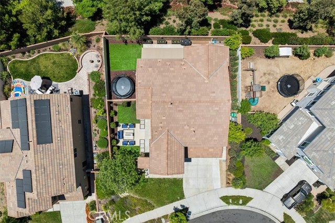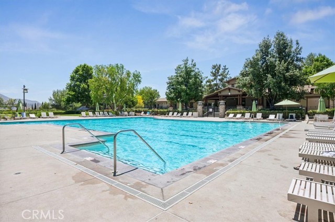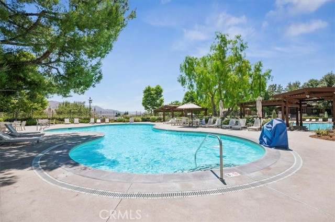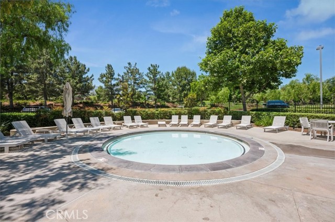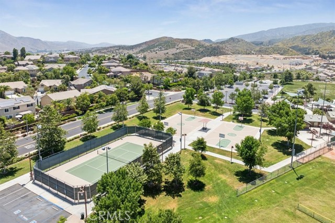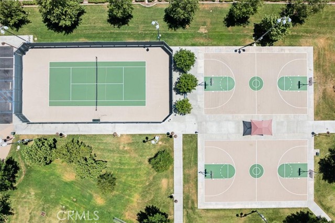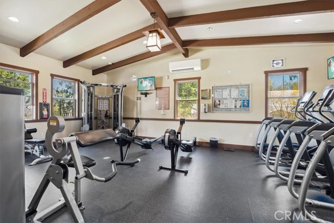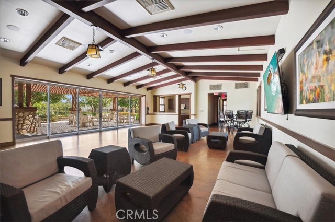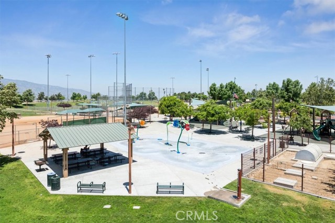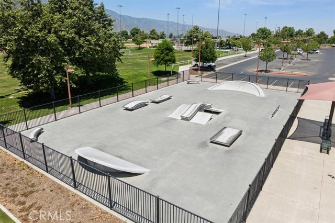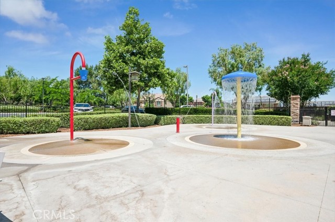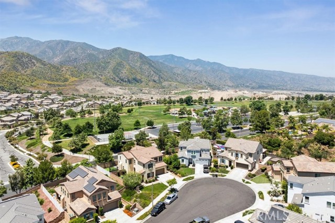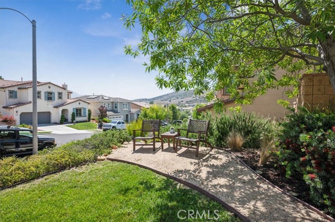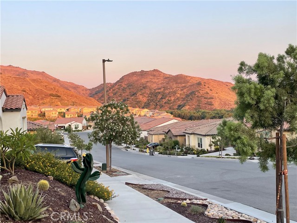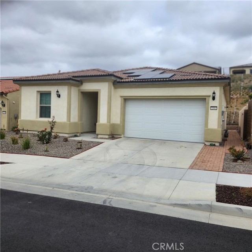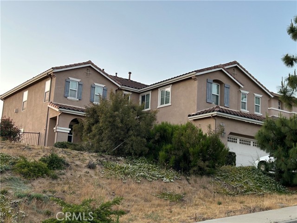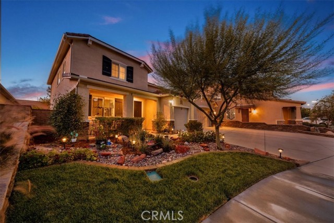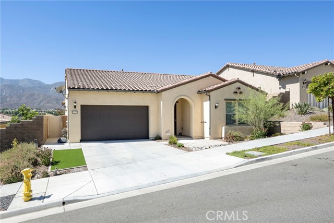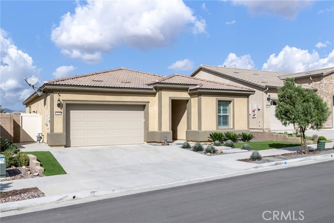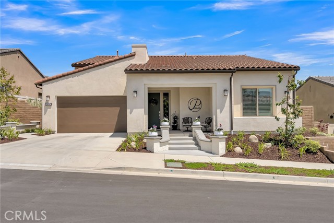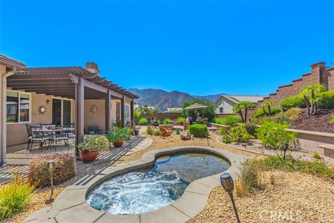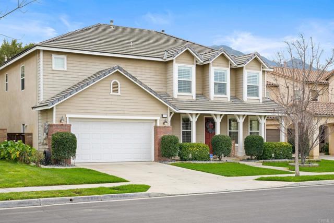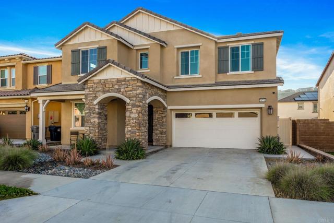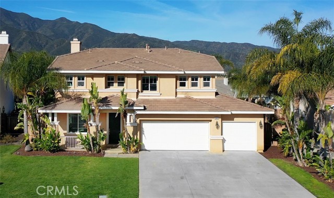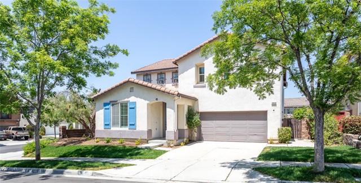11281 Hutton Road
Corona, CA 92883
Sold
Stunning Sycamore Creek Home Located on a Cul-De-Sac with Views! This beautiful 4-bedroom home features one bedroom on the first floor and three bedrooms on the second. The primary bedroom boasts a walk-in closet, an oversized bathroom, and stunning mountain views. Discover the epitome of luxury living in this incredible Sycamore Creek beauty, boasting one of the best elevation lots in the neighborhood with an enlarged driveway for extra parking. This majestic home offers breathtaking views from inside the home, including a serene courtyard, mountains, and park vistas, making it a unique find. Immaculate Condition: The owner has maintained this home meticulously, giving it the feel of a brand-new model home. Upgraded Kitchen: Modern with butler pantry, walk-in pantry, a high-end kitchen perfect for culinary enthusiasts. Premium Flooring: Elegant and durable upgraded flooring throughout the home. Entertainment Ready: Wired for music, providing the ideal ambiance for any occasion. Security: Comprehensive security system with outdoor cameras, doorbell cameras, motion sensors, and window/door sensors for peace of mind. Prime Location: Nestled in one of the most popular communities in Sycamore Creek, with the esteemed Todd Elementary nearby. Don’t miss your chance to own this incredible home. With its unmatched views and numerous upgrades, it won’t stay on the market for long. Schedule your viewing today and experience the luxury and beauty of Sycamore Creek living!
PROPERTY INFORMATION
| MLS # | SB24125650 | Lot Size | 7,841 Sq. Ft. |
| HOA Fees | $85/Monthly | Property Type | Single Family Residence |
| Price | $ 898,000
Price Per SqFt: $ 307 |
DOM | 494 Days |
| Address | 11281 Hutton Road | Type | Residential |
| City | Corona | Sq.Ft. | 2,922 Sq. Ft. |
| Postal Code | 92883 | Garage | 2 |
| County | Riverside | Year Built | 2015 |
| Bed / Bath | 4 / 3 | Parking | 2 |
| Built In | 2015 | Status | Closed |
| Sold Date | 2024-09-30 |
INTERIOR FEATURES
| Has Laundry | Yes |
| Laundry Information | Common Area, Gas Dryer Hookup |
| Has Fireplace | Yes |
| Fireplace Information | Living Room |
| Has Appliances | Yes |
| Kitchen Appliances | Dishwasher, Electric Oven, Disposal, Gas Cooktop, Ice Maker, Microwave |
| Kitchen Information | Granite Counters, Kitchen Island, Kitchen Open to Family Room, Remodeled Kitchen |
| Kitchen Area | Area, Breakfast Counter / Bar, Dining Ell, In Kitchen |
| Has Heating | Yes |
| Heating Information | Central |
| Room Information | Game Room, Kitchen, Laundry, Living Room, Main Floor Bedroom, Primary Suite, Walk-In Closet |
| Has Cooling | Yes |
| Cooling Information | Central Air |
| InteriorFeatures Information | Brick Walls, Copper Plumbing Full, Granite Counters, Open Floorplan, Unfurnished |
| EntryLocation | 1 |
| Entry Level | 1 |
| Has Spa | No |
| SpaDescription | None |
| SecuritySafety | Security System, Smoke Detector(s) |
| Bathroom Information | Upgraded |
| Main Level Bedrooms | 1 |
| Main Level Bathrooms | 1 |
EXTERIOR FEATURES
| Has Pool | No |
| Pool | Association, In Ground |
| Has Patio | Yes |
| Patio | Patio, Patio Open |
| Has Fence | Yes |
| Fencing | Block |
| Has Sprinklers | Yes |
WALKSCORE
MAP
MORTGAGE CALCULATOR
- Principal & Interest:
- Property Tax: $958
- Home Insurance:$119
- HOA Fees:$85
- Mortgage Insurance:
PRICE HISTORY
| Date | Event | Price |
| 09/30/2024 | Sold | $908,000 |
| 07/29/2024 | Price Change (Relisted) | $898,000 (-4.37%) |
| 07/18/2024 | Relisted | $939,000 |
| 07/10/2024 | Relisted | $939,000 |
| 06/19/2024 | Listed | $950,000 |

Topfind Realty
REALTOR®
(844)-333-8033
Questions? Contact today.
Interested in buying or selling a home similar to 11281 Hutton Road?
Corona Similar Properties
Listing provided courtesy of Daniel Jensen, Jensen Realty. Based on information from California Regional Multiple Listing Service, Inc. as of #Date#. This information is for your personal, non-commercial use and may not be used for any purpose other than to identify prospective properties you may be interested in purchasing. Display of MLS data is usually deemed reliable but is NOT guaranteed accurate by the MLS. Buyers are responsible for verifying the accuracy of all information and should investigate the data themselves or retain appropriate professionals. Information from sources other than the Listing Agent may have been included in the MLS data. Unless otherwise specified in writing, Broker/Agent has not and will not verify any information obtained from other sources. The Broker/Agent providing the information contained herein may or may not have been the Listing and/or Selling Agent.
