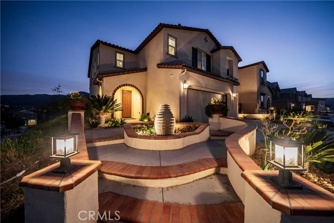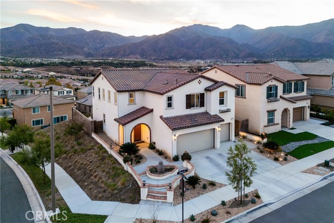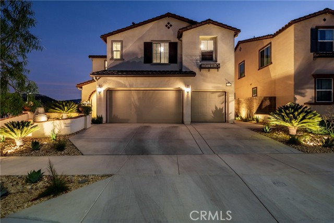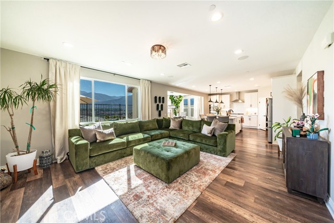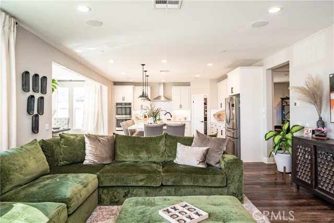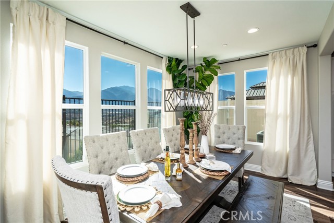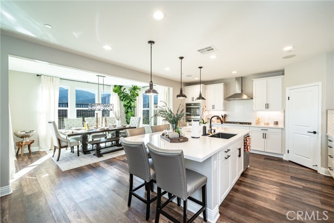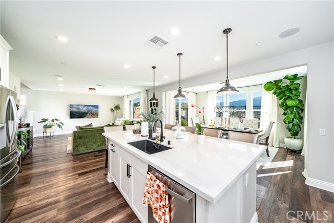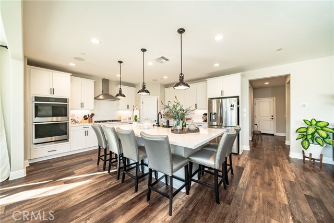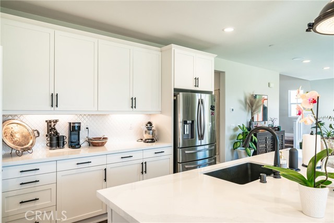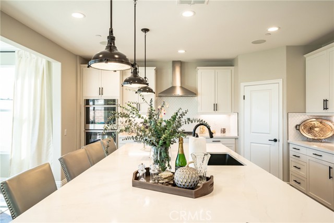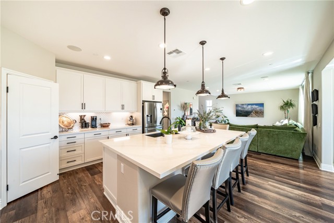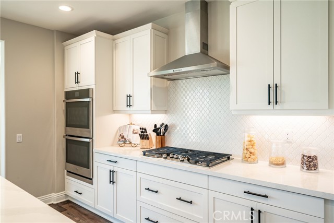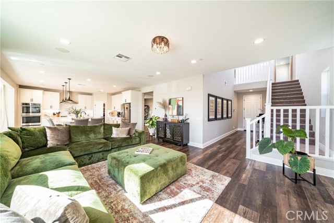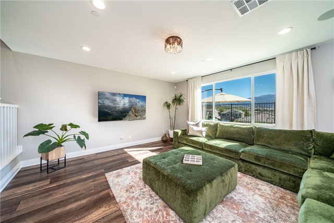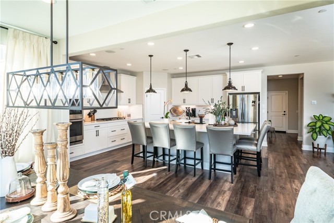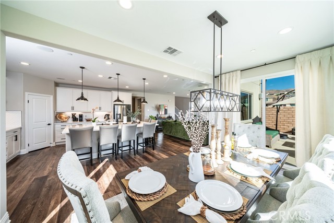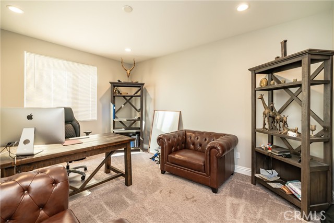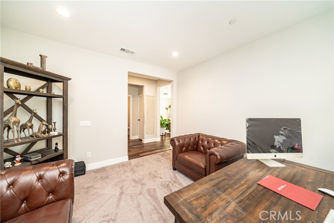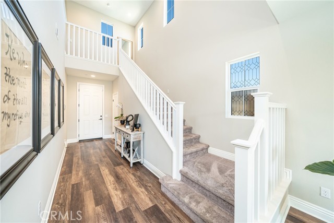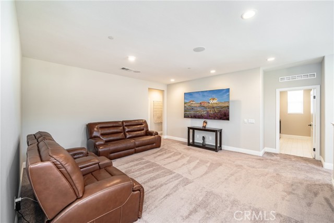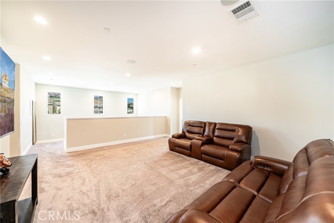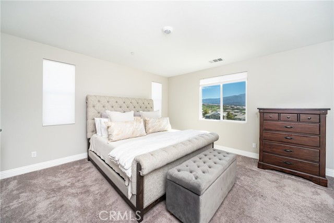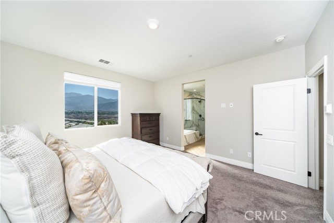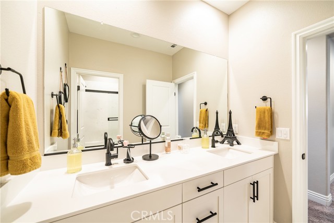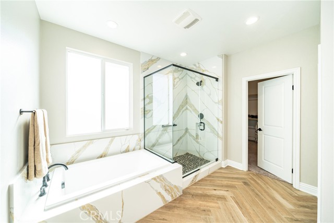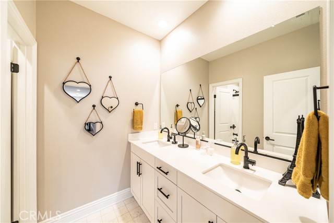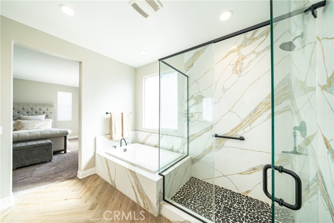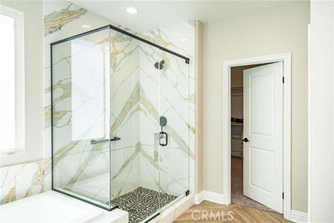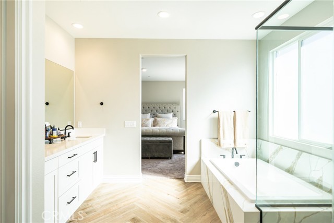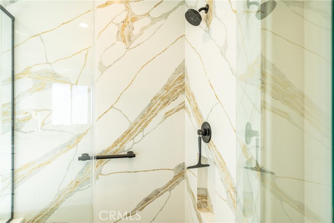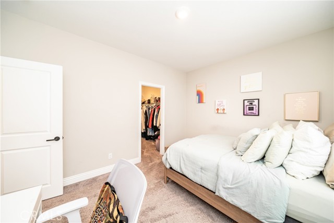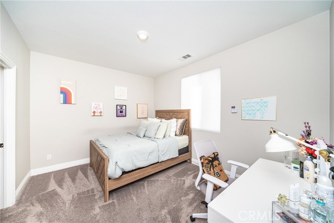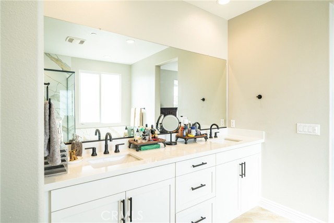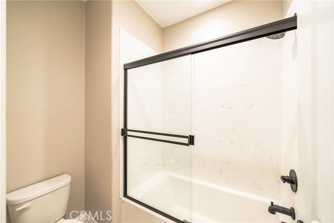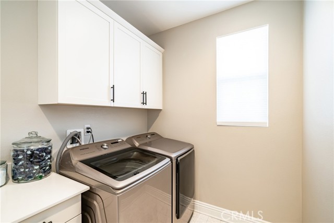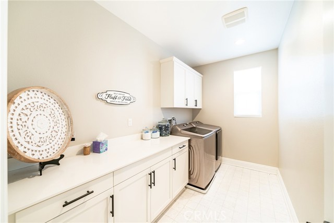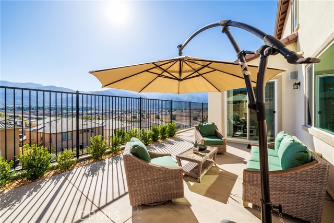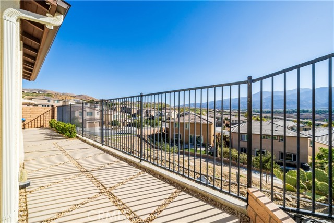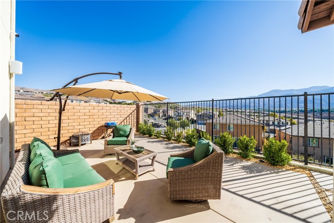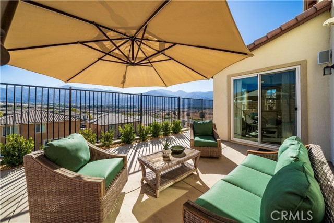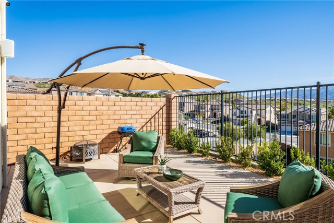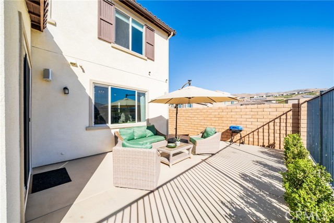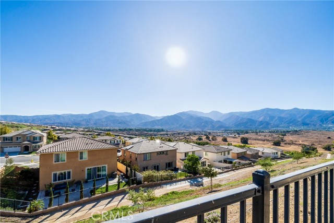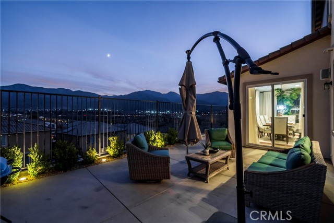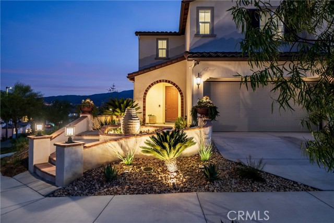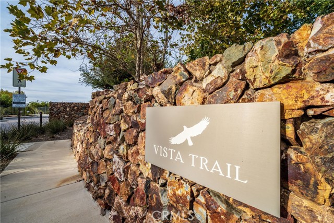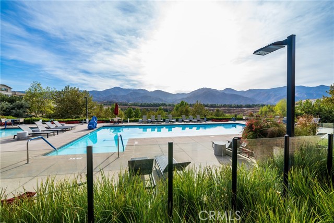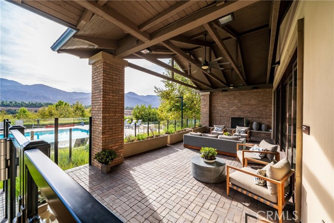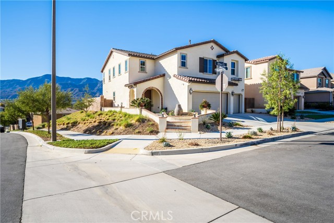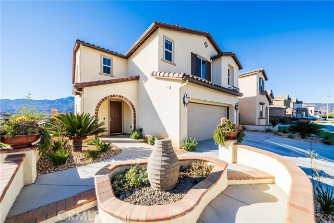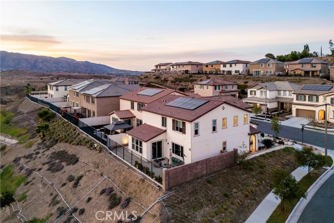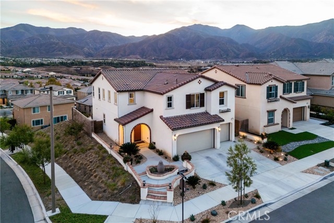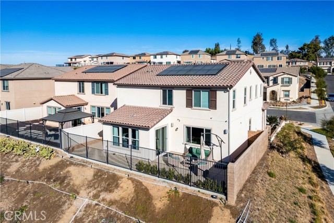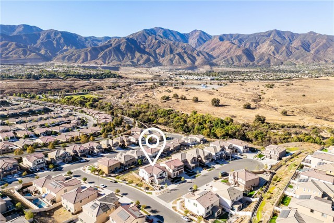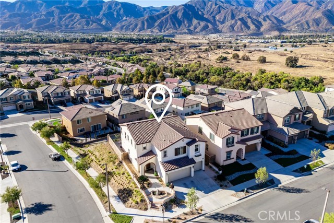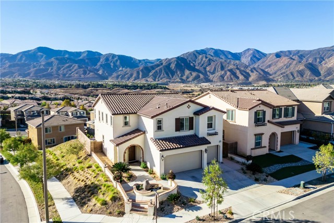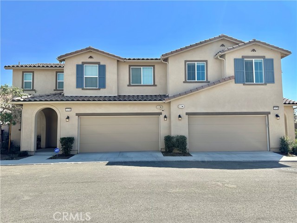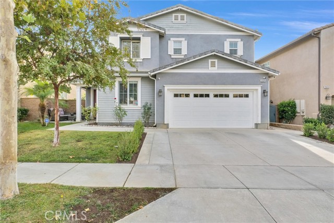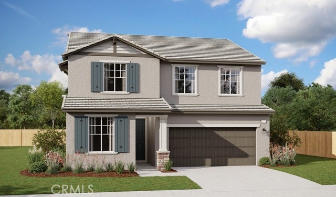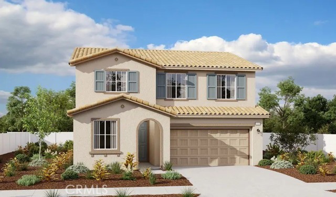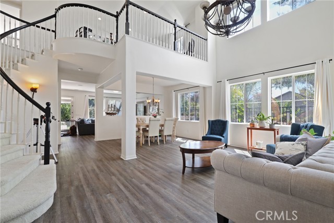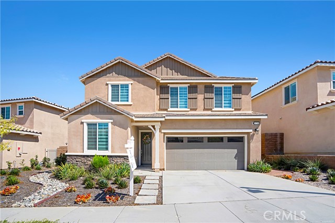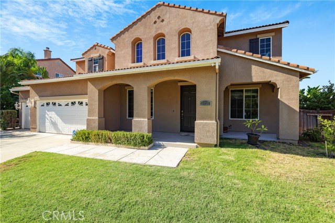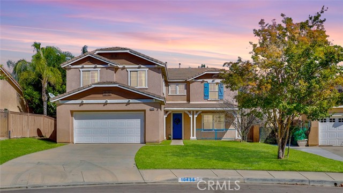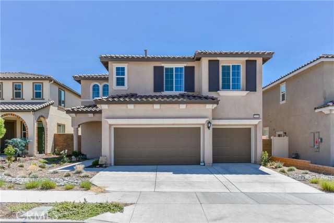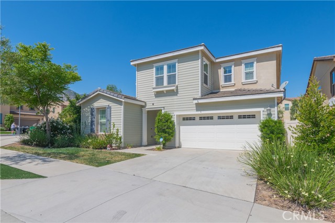11313 Atlas
Corona, CA 92883
Million dollar views for less than a million! This luxury home, located in gated Terramor, offers upgrades galore including custom landscaping completed in both the front and back yards. Enjoy the stunning sunrise to sunset views of the Cleveland National Forest from the living room, morning/dining room, and upstairs bedrooms. The chef's kitchen has quartz counters, double wall oven, 5-burner gas cooktop with custom exhaust fan, self-closing cabinets with roll-out shelves, and not one, but two, walk-in pantrys. Luxury vinyl plank flooring and 8" baseboards are throughout the main level. Integrated speakers are found in the main floor living spaces, upstairs loft, and in the garage. The main level also features a home office/den which is an optional fifth bedroom. And the storage room next to the main level powder room can be converted to a full bathroom. Other fine features include a generous loft and laundry room with cabinets, located upstairs along with the primary suite, three additional bedrooms, and the second full bathroom. All closets are generously sized and you'll appreciate the upgraded bronze hardware throughout the home. Enjoy the ease and convenience of nearby shopping at The Shoppes at Sycamore Creek, Tom's Farms, Dos Lagos and The Crossings. Families may benefit from top-rated schools in Corona Norco School District. This home is the perfect example of the benefit of purchasing resale vs. a new build. Terramor is an award winning community with a clubhouse, pool, spa, parks, hiking trails, dog parks and so much more.
PROPERTY INFORMATION
| MLS # | IV24217606 | Lot Size | 4,604 Sq. Ft. |
| HOA Fees | $293/Monthly | Property Type | Single Family Residence |
| Price | $ 858,000
Price Per SqFt: $ 270 |
DOM | 372 Days |
| Address | 11313 Atlas | Type | Residential |
| City | Corona | Sq.Ft. | 3,178 Sq. Ft. |
| Postal Code | 92883 | Garage | 3 |
| County | Riverside | Year Built | 2019 |
| Bed / Bath | 4 / 2.5 | Parking | 6 |
| Built In | 2019 | Status | Active |
INTERIOR FEATURES
| Has Laundry | Yes |
| Laundry Information | Individual Room |
| Has Fireplace | No |
| Fireplace Information | None |
| Has Appliances | Yes |
| Kitchen Appliances | Dishwasher, Double Oven, Disposal, Gas Cooktop, Microwave, Range Hood, Tankless Water Heater |
| Kitchen Information | Quartz Counters, Self-closing cabinet doors, Self-closing drawers, Walk-In Pantry |
| Kitchen Area | Area, Breakfast Counter / Bar, Separated |
| Room Information | Den, Loft, Primary Suite, Walk-In Pantry |
| Has Cooling | Yes |
| Cooling Information | Central Air |
| Flooring Information | Carpet, Vinyl |
| DoorFeatures | Panel Doors, Sliding Doors |
| EntryLocation | 1 |
| Entry Level | 1 |
| Has Spa | Yes |
| SpaDescription | Association |
| WindowFeatures | Blinds, Drapes, ENERGY STAR Qualified Windows |
| Main Level Bedrooms | 0 |
| Main Level Bathrooms | 1 |
EXTERIOR FEATURES
| Has Pool | No |
| Pool | Association |
| Has Patio | Yes |
| Patio | Concrete, Patio Open, Front Porch |
| Has Fence | Yes |
| Fencing | Vinyl, Wrought Iron |
WALKSCORE
MAP
MORTGAGE CALCULATOR
- Principal & Interest:
- Property Tax: $915
- Home Insurance:$119
- HOA Fees:$293
- Mortgage Insurance:
PRICE HISTORY
| Date | Event | Price |
| 10/25/2024 | Listed | $858,000 |

Topfind Realty
REALTOR®
(844)-333-8033
Questions? Contact today.
Use a Topfind agent and receive a cash rebate of up to $8,580
Corona Similar Properties
Listing provided courtesy of KELLY NELSON, COLEMAN REALTY GROUP. Based on information from California Regional Multiple Listing Service, Inc. as of #Date#. This information is for your personal, non-commercial use and may not be used for any purpose other than to identify prospective properties you may be interested in purchasing. Display of MLS data is usually deemed reliable but is NOT guaranteed accurate by the MLS. Buyers are responsible for verifying the accuracy of all information and should investigate the data themselves or retain appropriate professionals. Information from sources other than the Listing Agent may have been included in the MLS data. Unless otherwise specified in writing, Broker/Agent has not and will not verify any information obtained from other sources. The Broker/Agent providing the information contained herein may or may not have been the Listing and/or Selling Agent.
