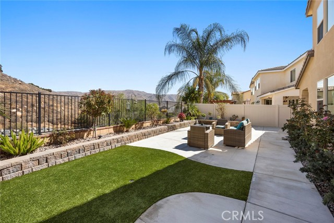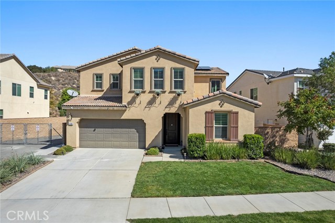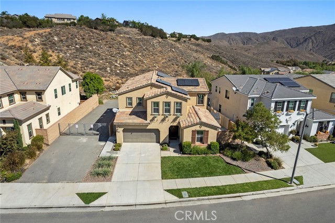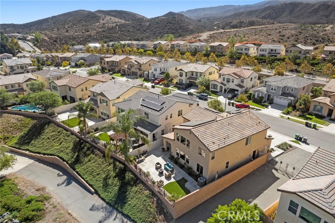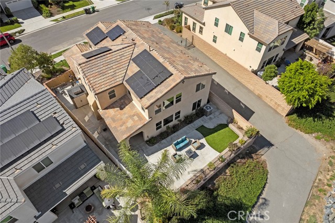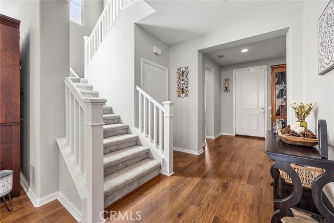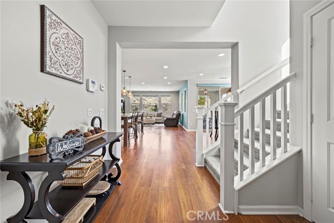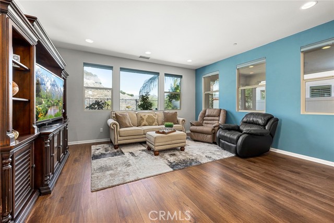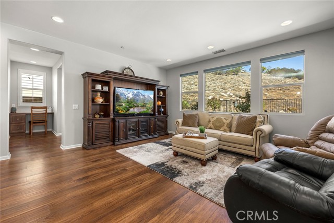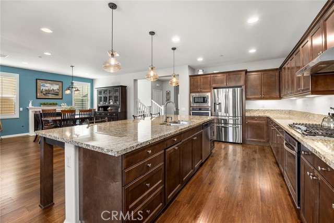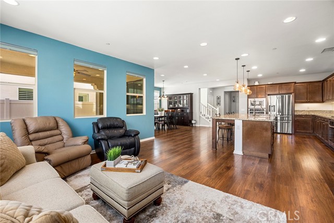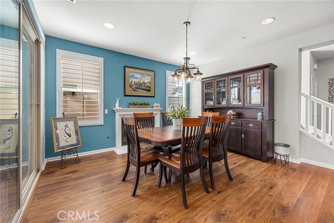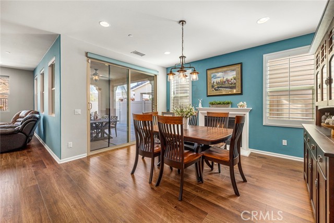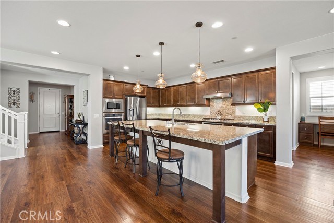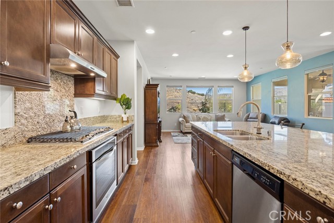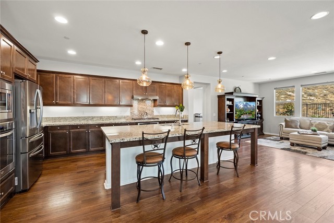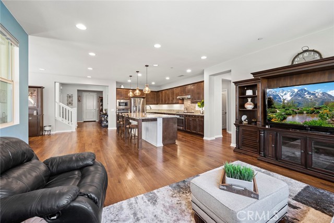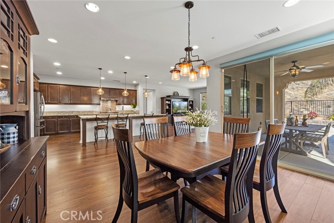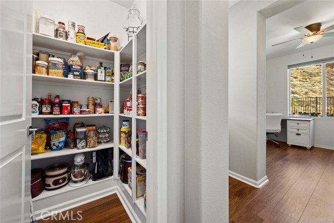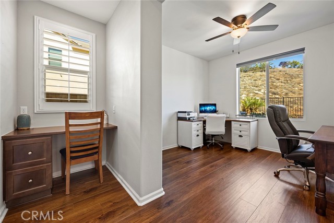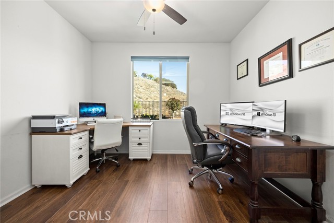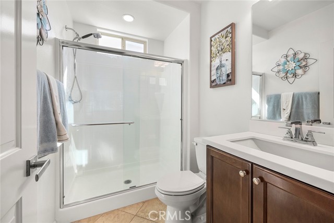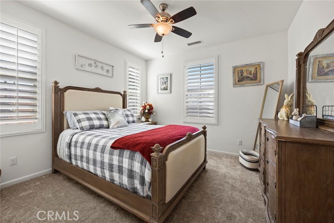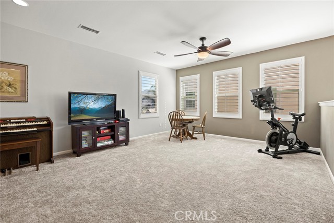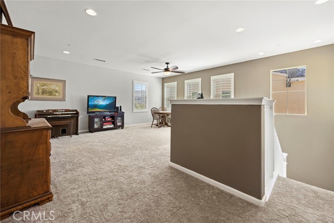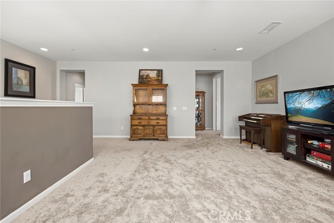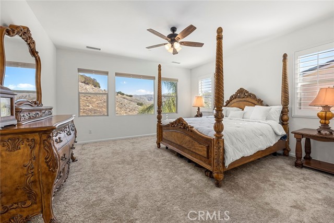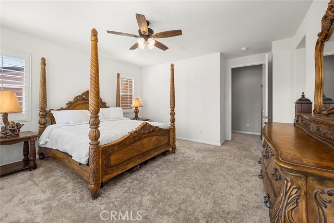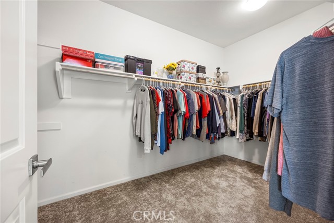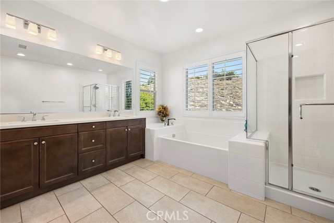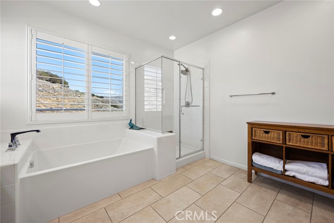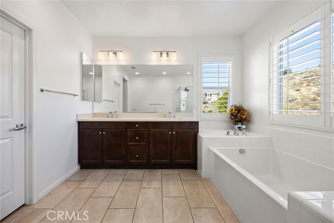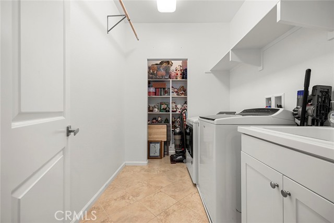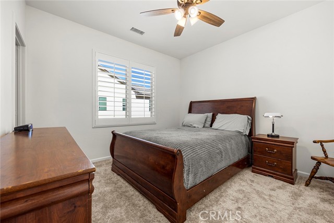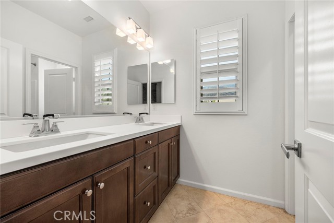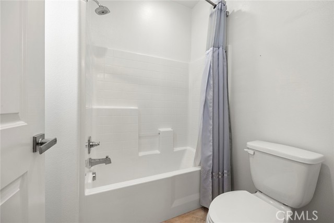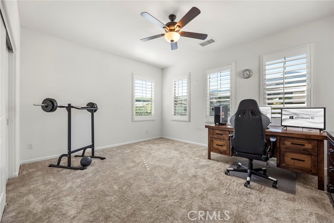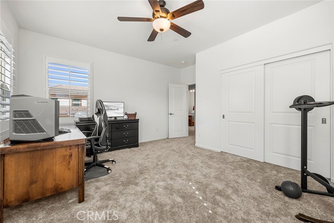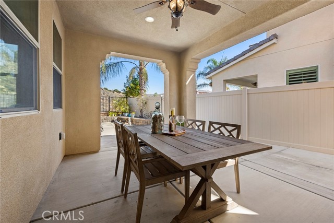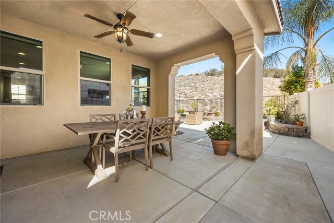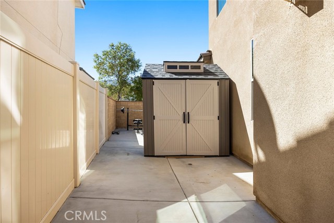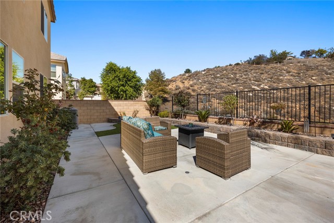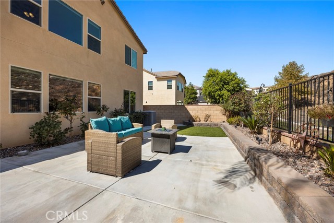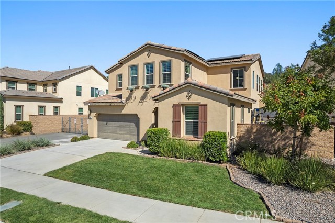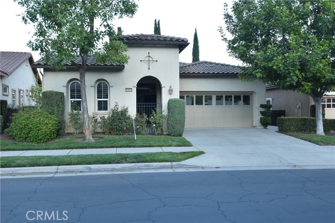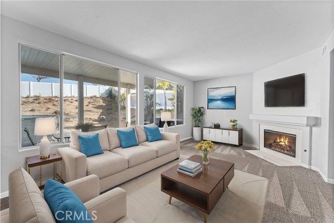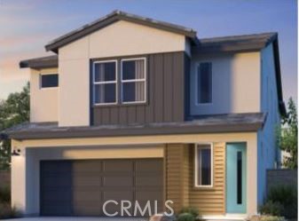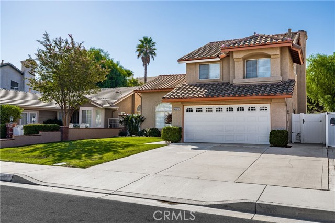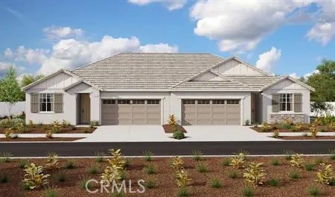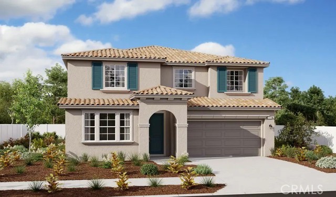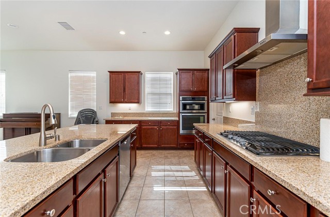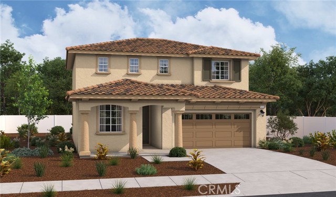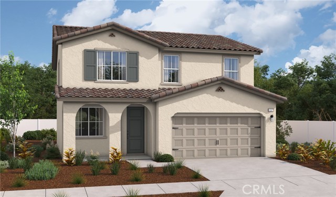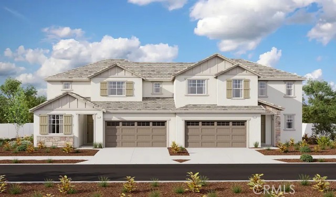11386 Hutton Road
Corona, CA 92883
Sold
*** $7,000 TOWARDS BUYERS CLOSING COSTS OR RATE BUY DOWN****PAID OFF SOLAR****PRICE REDUCED****This floor plan is well thought out and the perfect home to host your family and friends, especially for those upcoming holidays! As you enter the front door, your eyes are immediately drawn to the family room wall of windows with canyon views and no one behind you! Perfect for indoor/outdoor entertaining, your California Room is designed for privacy while enjoying the view, soaking up the sun, hosting family/friend BBQ's, early morning coffee or enjoying a cool evening with your favorite cold beverage. This is just outside!!! The entire lower level of your home is open, bright and spacious with a huge center island that opens up to the family room as well as the formal dining room with a cozy fireplace. To round out the downstairs, you have a guest bedroom (4th bedroom) along with a 3/4 bath, a walk in pantry and a den/office or TV room for the kids (possibly 5th bedroom). Head upstairs to the game room/loft/exercise room/craft room where you can enjoy some quiet time, or however you see yourself using this space. Ready to complete your day? Enjoy your oversized, luxurious primary bedroom/bathroom ensuite with picturesque views, two secondary bedrooms along with a upstairs hall bathroom complete with a laundry room with storage. With all the amenities that Sycamore Creek has to offer: pools/spa, BBQ area, sports court, recreation room, shopping, freeway access, schools, you will never want to leave your home! BONUS TO SELLING AGENT.
PROPERTY INFORMATION
| MLS # | PW22210390 | Lot Size | 5,663 Sq. Ft. |
| HOA Fees | $70/Monthly | Property Type | Single Family Residence |
| Price | $ 775,000
Price Per SqFt: $ 251 |
DOM | 1121 Days |
| Address | 11386 Hutton Road | Type | Residential |
| City | Corona | Sq.Ft. | 3,086 Sq. Ft. |
| Postal Code | 92883 | Garage | 2 |
| County | Riverside | Year Built | 2015 |
| Bed / Bath | 4 / 3 | Parking | 4 |
| Built In | 2015 | Status | Closed |
| Sold Date | 2023-01-10 |
INTERIOR FEATURES
| Has Laundry | Yes |
| Laundry Information | Individual Room, Upper Level |
| Has Fireplace | Yes |
| Fireplace Information | Dining Room |
| Has Appliances | Yes |
| Kitchen Appliances | Dishwasher, Gas Oven, Gas Cooktop, Microwave, Range Hood |
| Kitchen Information | Granite Counters, Kitchen Island, Kitchen Open to Family Room, Walk-In Pantry |
| Kitchen Area | Breakfast Counter / Bar, Family Kitchen, Dining Room |
| Has Heating | Yes |
| Heating Information | Central |
| Room Information | Bonus Room, Den, Entry, Family Room, Great Room, Guest/Maid's Quarters, Kitchen, Main Floor Bedroom, Office, See Remarks |
| Has Cooling | Yes |
| Cooling Information | Central Air |
| Flooring Information | Carpet, Tile |
| InteriorFeatures Information | Granite Counters, In-Law Floorplan, Open Floorplan, Pantry, Recessed Lighting |
| Has Spa | Yes |
| SpaDescription | Association |
| Bathroom Information | Bathtub, Shower in Tub, Walk-in shower |
| Main Level Bedrooms | 2 |
| Main Level Bathrooms | 1 |
EXTERIOR FEATURES
| FoundationDetails | Slab |
| Roof | Tile |
| Has Pool | No |
| Pool | Association |
| Has Patio | Yes |
| Patio | Concrete, Covered, Patio, Rear Porch, See Remarks |
| Has Fence | Yes |
| Fencing | Good Condition, Vinyl, Wrought Iron |
WALKSCORE
MAP
MORTGAGE CALCULATOR
- Principal & Interest:
- Property Tax: $827
- Home Insurance:$119
- HOA Fees:$70
- Mortgage Insurance:
PRICE HISTORY
| Date | Event | Price |
| 01/10/2023 | Sold | $765,000 |
| 12/02/2022 | Pending | $775,000 |
| 11/30/2022 | Relisted | $775,000 |
| 11/10/2022 | Price Change | $775,000 (-90.03%) |
| 10/31/2022 | Price Change | $785,000 (-1.26%) |
| 09/27/2022 | Listed | $795,000 |

Topfind Realty
REALTOR®
(844)-333-8033
Questions? Contact today.
Interested in buying or selling a home similar to 11386 Hutton Road?
Corona Similar Properties
Listing provided courtesy of Sandy Rodriguez, BHHS CA Properties. Based on information from California Regional Multiple Listing Service, Inc. as of #Date#. This information is for your personal, non-commercial use and may not be used for any purpose other than to identify prospective properties you may be interested in purchasing. Display of MLS data is usually deemed reliable but is NOT guaranteed accurate by the MLS. Buyers are responsible for verifying the accuracy of all information and should investigate the data themselves or retain appropriate professionals. Information from sources other than the Listing Agent may have been included in the MLS data. Unless otherwise specified in writing, Broker/Agent has not and will not verify any information obtained from other sources. The Broker/Agent providing the information contained herein may or may not have been the Listing and/or Selling Agent.
