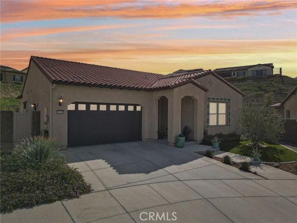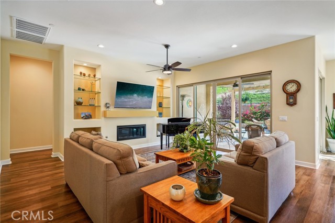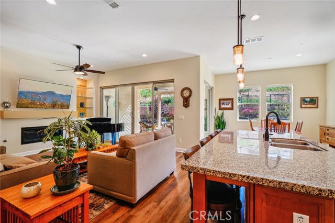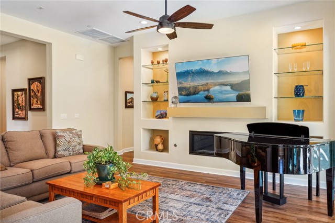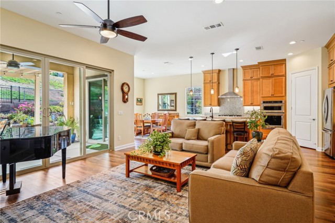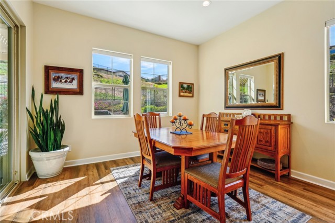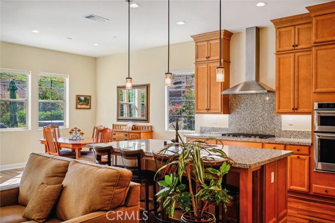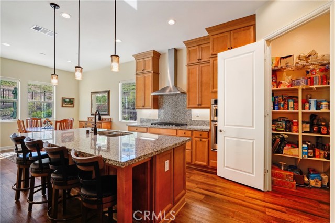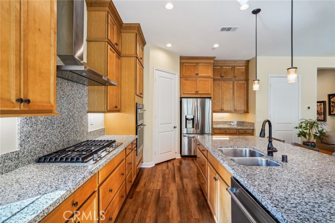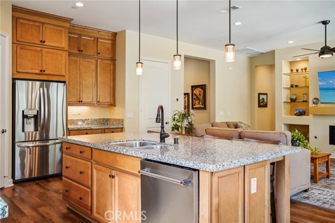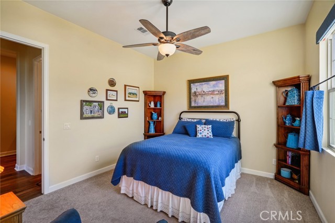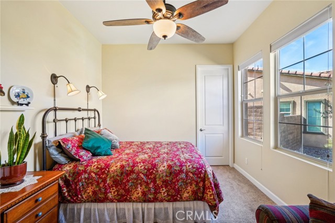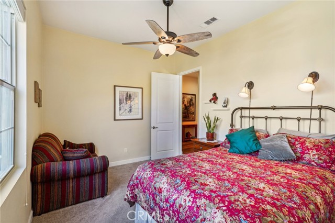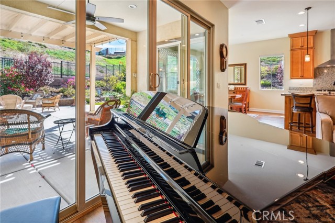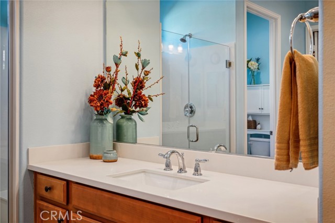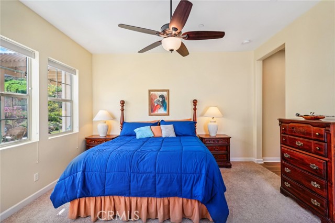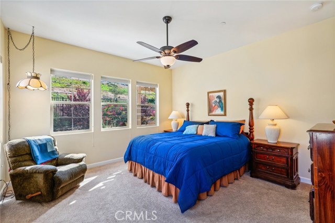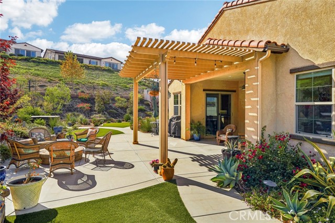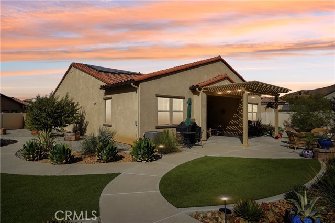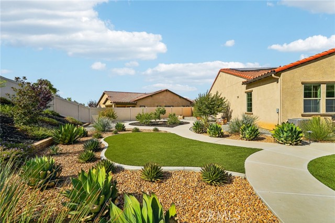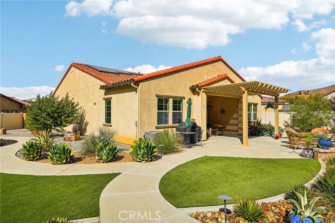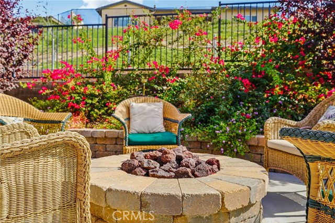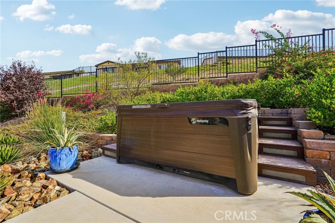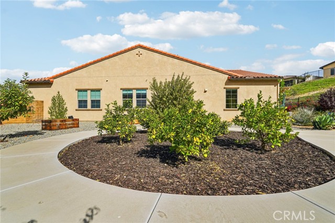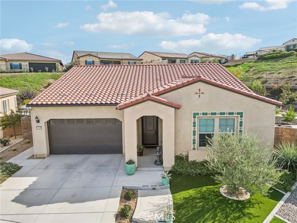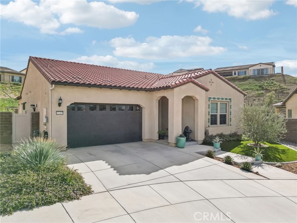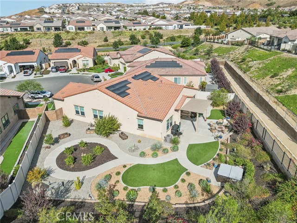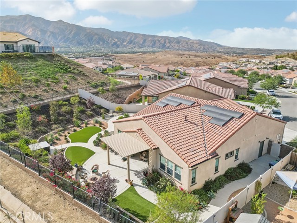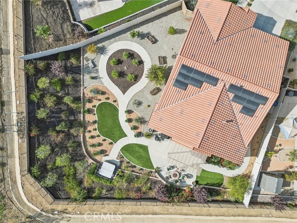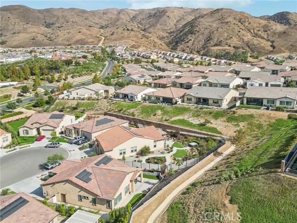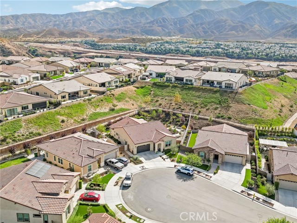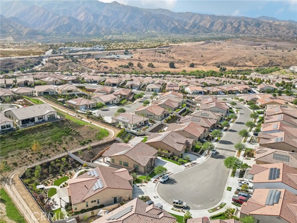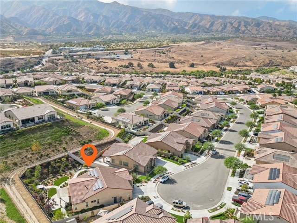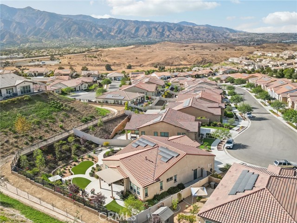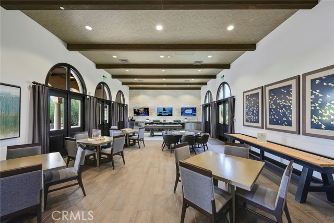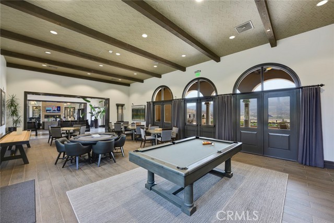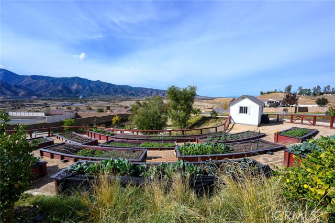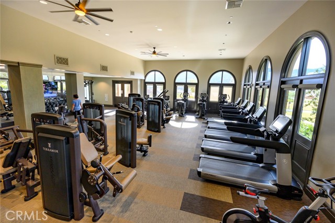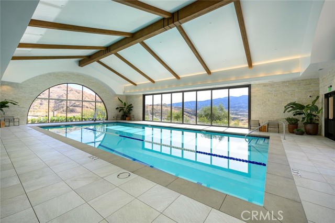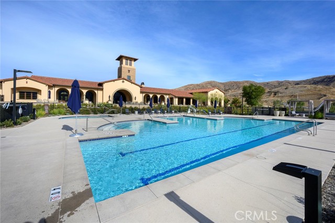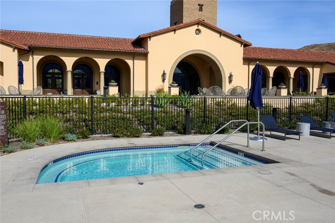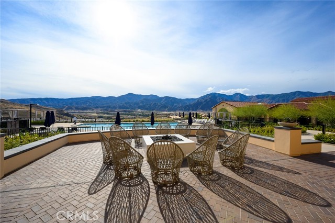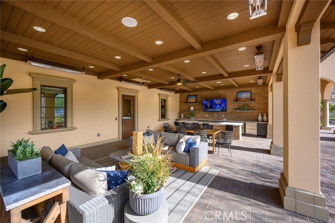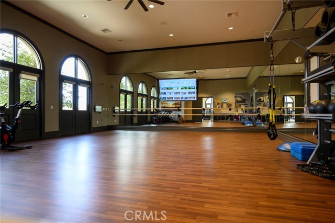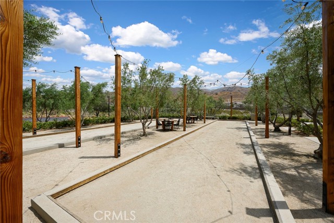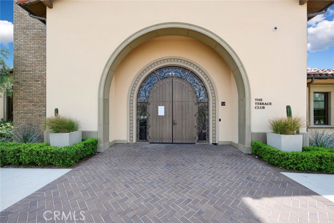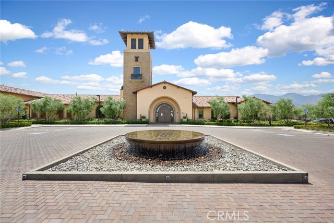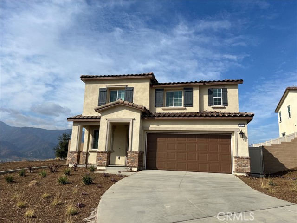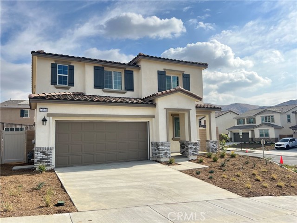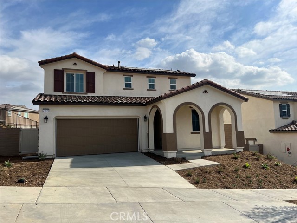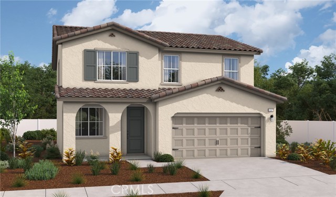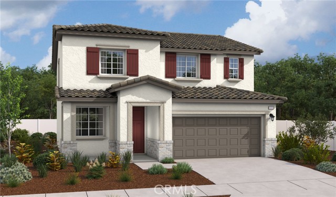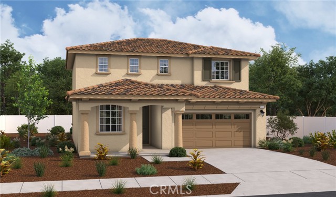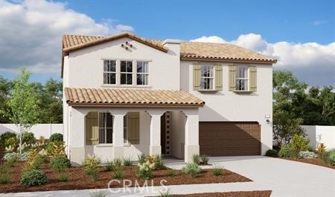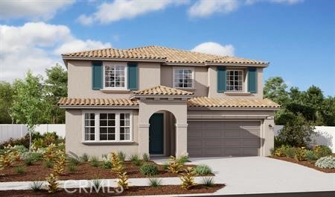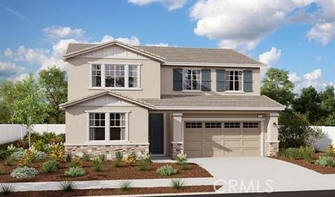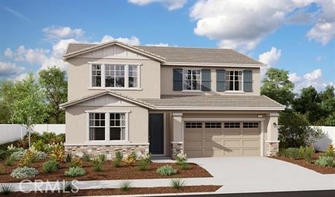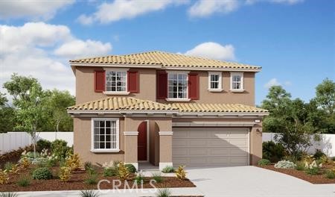11489 Summit Court
Corona, CA 92883
Stunning Single-Story Home in the Highly Desirable 55+ Terramor Community with Paid-Off Solar and endless upgrades! This upgraded home is located on a spacious cul-de-sac lot—one of the largest in the prestigious Terramor community. Offering 2,158 sq. ft. of living space, this 3-bedroom, 2-bath home combines modern upgrades with thoughtful design for comfortable living. Step inside to discover upgraded vinyl plank flooring throughout the main living areas and a large open floor plan, perfect for entertaining. The chef’s kitchen features a generous center island with additional seating, pendant lighting, a range hood, and a walk-in pantry. You’ll also enjoy granite countertops, stainless steel KitchenAid appliances, and stacked cabinets that extend to the ceiling, providing ample storage. The family room boasts a built-in audiovisual center with a cozy fireplace, creating the perfect space to relax. The primary suite offers a luxurious en-suite bathroom complete with dual sinks, a walk-in shower, and a spacious walk-in closet. The upgrades continue outdoors with custom concrete patios and walkways, HotSpring Prodigy Spa, rain gutters, artificial turf, redwood garden boxes, fruit trees, drip irrigation, a fire pit, and an extended patio cover—ideal for enjoying year-round outdoor living. Don’t miss this rare opportunity to own a home in Terramor with paid-off solar and exceptional upgrades throughout! Schedule your private showing today.
PROPERTY INFORMATION
| MLS # | IG24219004 | Lot Size | 11,326 Sq. Ft. |
| HOA Fees | $381/Monthly | Property Type | Single Family Residence |
| Price | $ 878,888
Price Per SqFt: $ 407 |
DOM | 381 Days |
| Address | 11489 Summit Court | Type | Residential |
| City | Corona | Sq.Ft. | 2,158 Sq. Ft. |
| Postal Code | 92883 | Garage | 2 |
| County | Riverside | Year Built | 2020 |
| Bed / Bath | 3 / 2 | Parking | 2 |
| Built In | 2020 | Status | Active |
INTERIOR FEATURES
| Has Laundry | Yes |
| Laundry Information | Inside |
| Has Fireplace | Yes |
| Fireplace Information | Family Room |
| Has Appliances | Yes |
| Kitchen Appliances | Dishwasher, Gas Oven, Microwave, Water Heater |
| Kitchen Information | Granite Counters, Kitchen Island, Kitchen Open to Family Room, Walk-In Pantry |
| Kitchen Area | Dining Room |
| Has Heating | Yes |
| Heating Information | Central |
| Room Information | All Bedrooms Down, Kitchen, Living Room, Main Floor Bedroom, Primary Bathroom, Primary Bedroom, Walk-In Pantry |
| Has Cooling | Yes |
| Cooling Information | Central Air |
| Flooring Information | Carpet, Vinyl |
| InteriorFeatures Information | Ceiling Fan(s), Granite Counters, Recessed Lighting |
| EntryLocation | 1 |
| Entry Level | 1 |
| Has Spa | Yes |
| SpaDescription | Above Ground |
| Bathroom Information | Double Sinks in Primary Bath, Walk-in shower |
| Main Level Bedrooms | 3 |
| Main Level Bathrooms | 2 |
EXTERIOR FEATURES
| Roof | Tile |
| Has Pool | No |
| Pool | None |
WALKSCORE
MAP
MORTGAGE CALCULATOR
- Principal & Interest:
- Property Tax: $937
- Home Insurance:$119
- HOA Fees:$381
- Mortgage Insurance:
PRICE HISTORY
| Date | Event | Price |
| 10/22/2024 | Listed | $878,888 |

Topfind Realty
REALTOR®
(844)-333-8033
Questions? Contact today.
Use a Topfind agent and receive a cash rebate of up to $8,789
Corona Similar Properties
Listing provided courtesy of Tessa Wilkerson, Fiv Realty Co.. Based on information from California Regional Multiple Listing Service, Inc. as of #Date#. This information is for your personal, non-commercial use and may not be used for any purpose other than to identify prospective properties you may be interested in purchasing. Display of MLS data is usually deemed reliable but is NOT guaranteed accurate by the MLS. Buyers are responsible for verifying the accuracy of all information and should investigate the data themselves or retain appropriate professionals. Information from sources other than the Listing Agent may have been included in the MLS data. Unless otherwise specified in writing, Broker/Agent has not and will not verify any information obtained from other sources. The Broker/Agent providing the information contained herein may or may not have been the Listing and/or Selling Agent.
