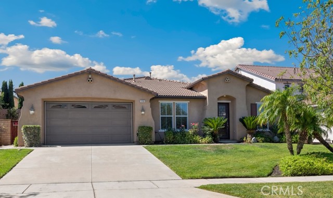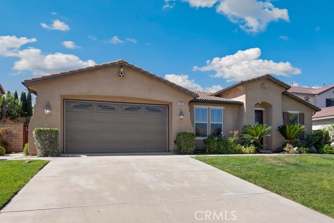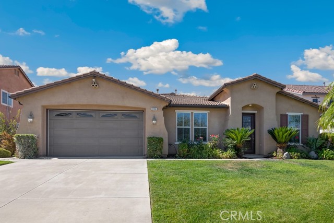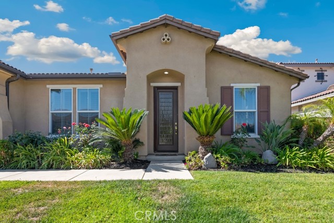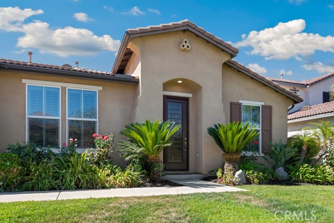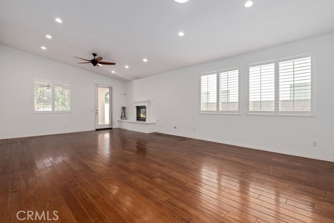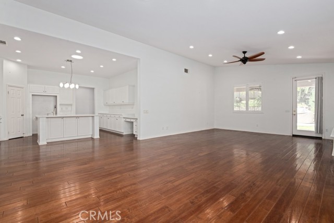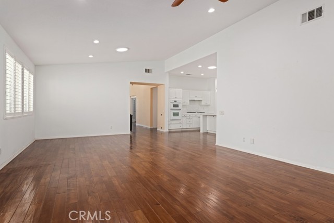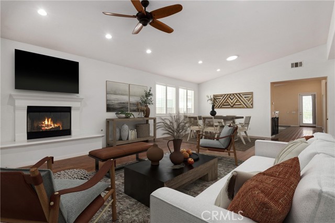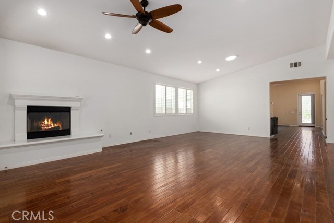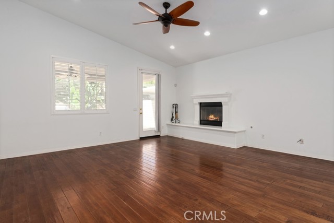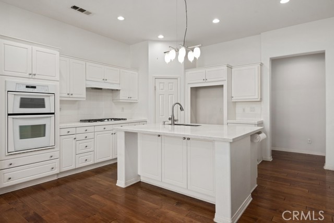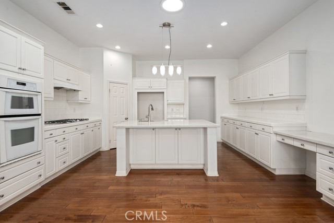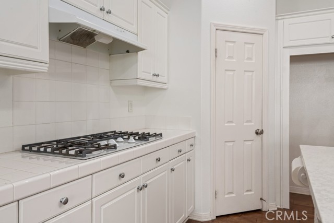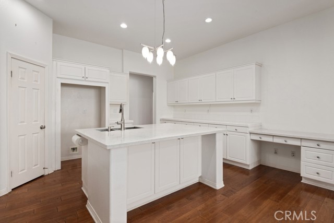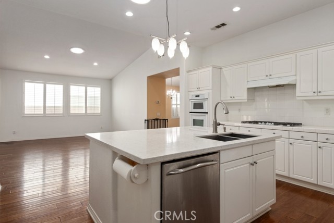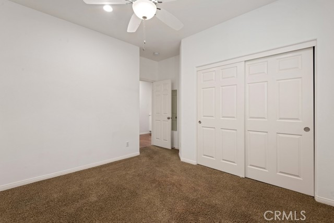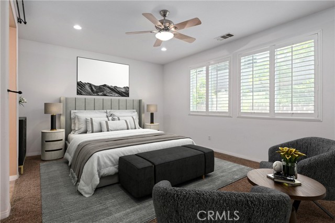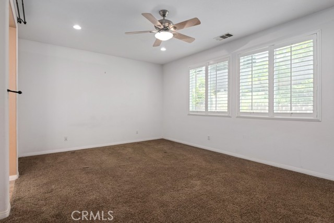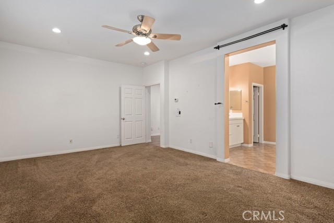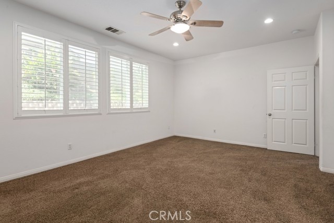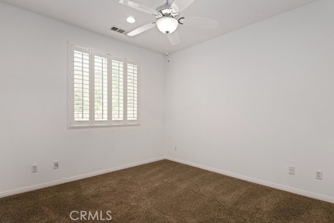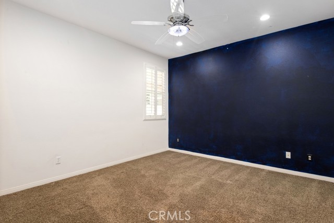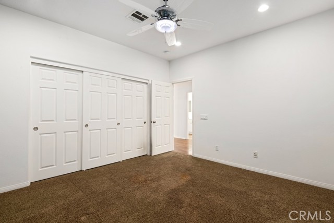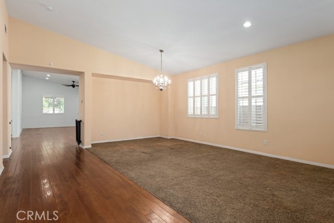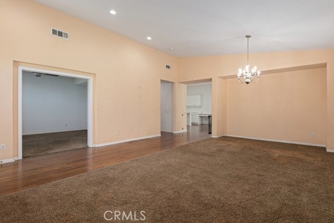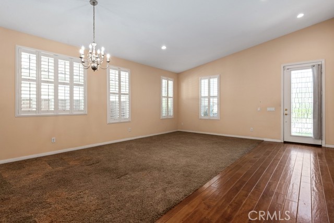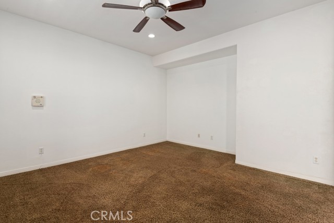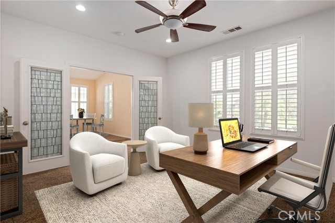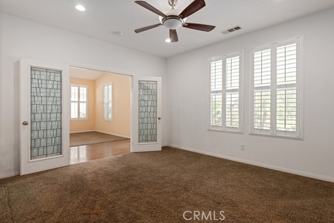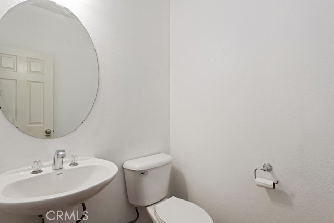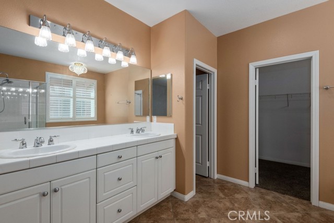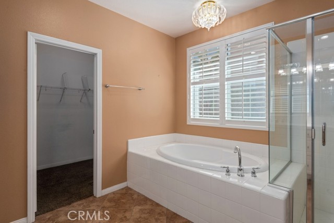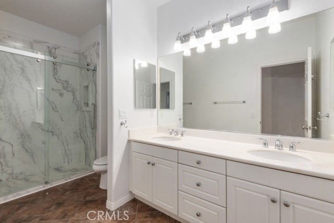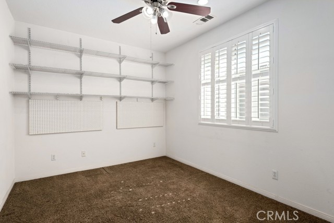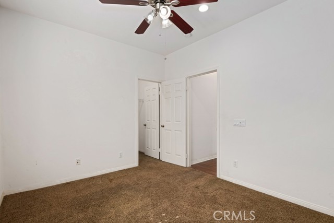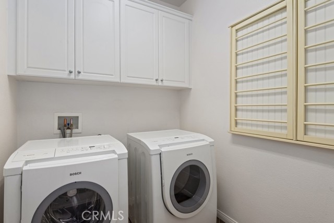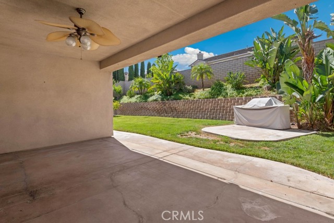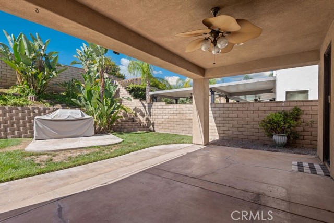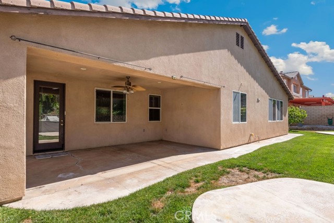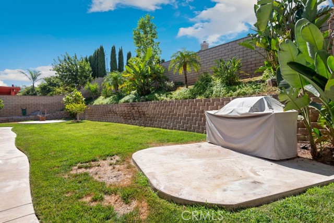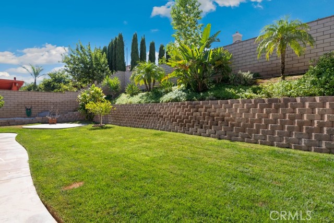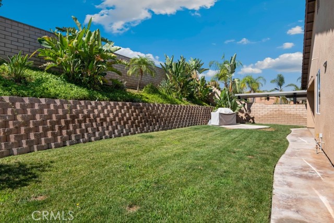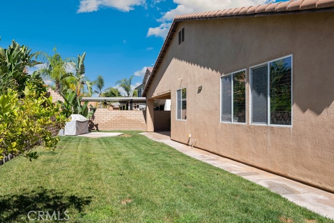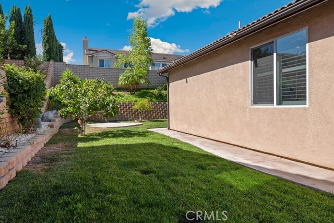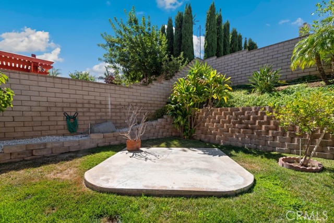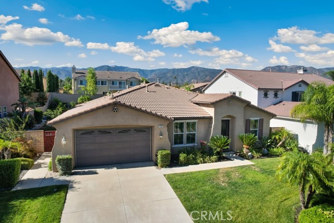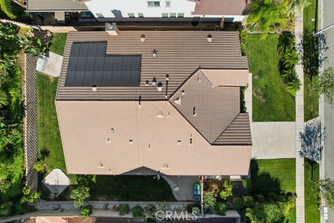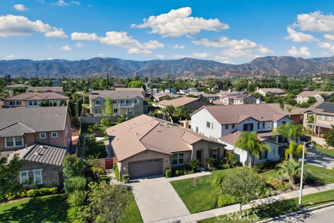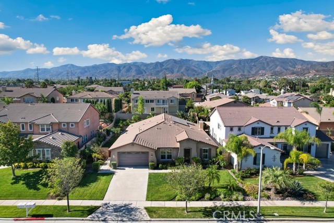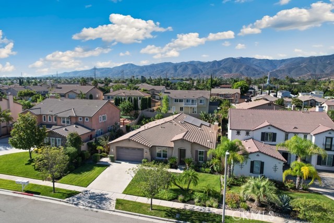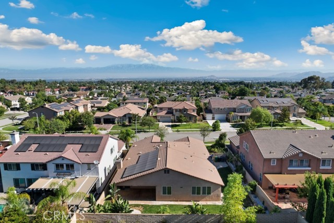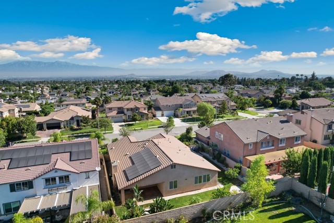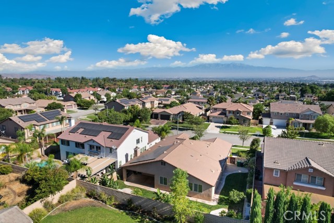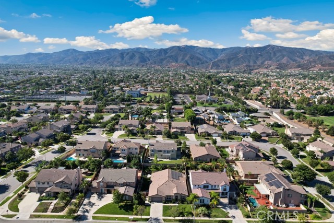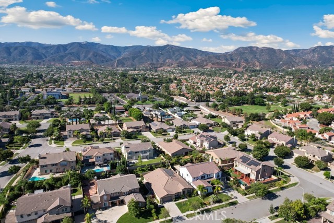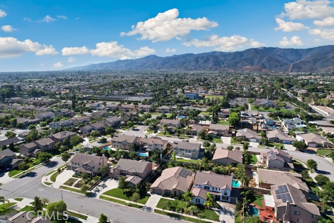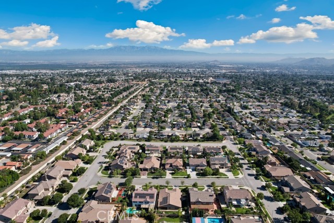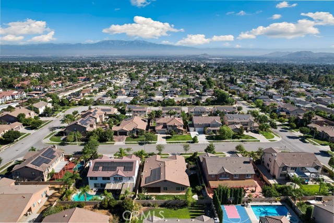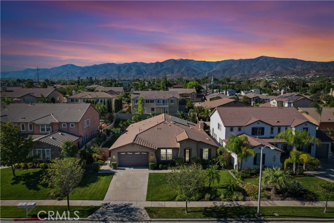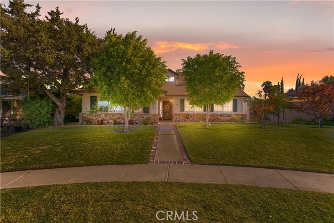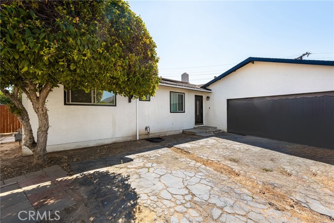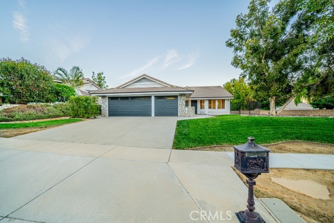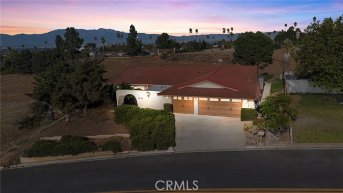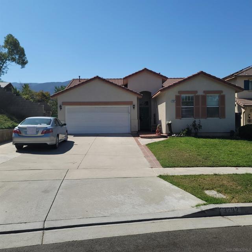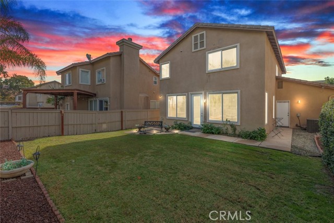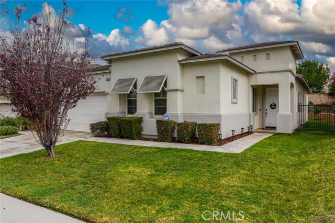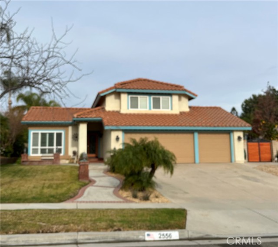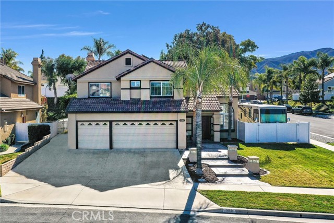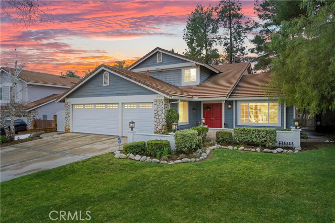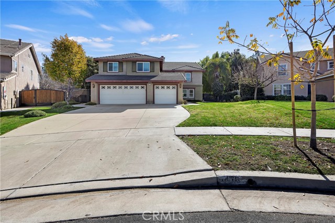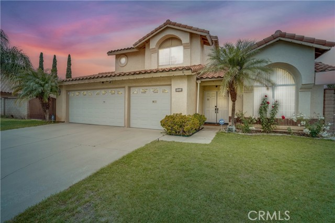1150 Waterleaf Way
Corona, CA 92882
Sold
Welcome to this lovely single-level 4-bedroom plus office home in the desirable Montaro Community! As you approach, you're greeted by a beautifully landscaped front yard with lush greenery, tropical plants, and a driveway leading to an attached two-car garage. Step inside to a bright and spacious living and dining area, perfect for entertaining guests. Adjacent to this space, double doors open to a dedicated home office, offering a tranquil work environment with front-facing windows and a ceiling fan. The grand family room features a cozy fireplace and a ceiling fan, creating a warm atmosphere. This room seamlessly flows into the open-concept kitchen, which is equipped with a large eat-in bar, ample cabinet and counter space, and a convenient bonus office nook. Down the hallway, you'll find the generously sized bedrooms. The primary suite is a true retreat, complete with an en-suite bathroom, dual sinks, a spacious walk-in closet, a glass-enclosed quartz shower, and a luxurious soaking tub. The laundry room includes a Bosch washer and dryer for added convenience. Step outside to your private backyard oasis, featuring a covered patio with a ceiling fan, grassy lawn, and lush tropical landscaping – perfect for outdoor gatherings and relaxation. This home also boasts energy-efficient solar panels and low HOA fees. Don’t miss your chance to see this lovely home today!
PROPERTY INFORMATION
| MLS # | IV24171541 | Lot Size | 10,454 Sq. Ft. |
| HOA Fees | $60/Monthly | Property Type | Single Family Residence |
| Price | $ 949,800
Price Per SqFt: $ 336 |
DOM | 421 Days |
| Address | 1150 Waterleaf Way | Type | Residential |
| City | Corona | Sq.Ft. | 2,825 Sq. Ft. |
| Postal Code | 92882 | Garage | 2 |
| County | Riverside | Year Built | 2005 |
| Bed / Bath | 4 / 1.5 | Parking | 4 |
| Built In | 2005 | Status | Closed |
| Sold Date | 2024-09-23 |
INTERIOR FEATURES
| Has Laundry | Yes |
| Laundry Information | Dryer Included, Electric Dryer Hookup, Gas & Electric Dryer Hookup, Gas Dryer Hookup, Individual Room, Inside, Washer Hookup, Washer Included |
| Has Fireplace | Yes |
| Fireplace Information | Family Room, Gas, Wood Burning |
| Has Appliances | Yes |
| Kitchen Appliances | 6 Burner Stove, Barbecue, Built-In Range, Convection Oven, Dishwasher, Double Oven, Electric Oven, ENERGY STAR Qualified Appliances, Disposal, Gas & Electric Range, Gas Cooktop, Microwave, Range Hood, Vented Exhaust Fan, Water Heater, Water Line to Refrigerator, Water Purifier |
| Kitchen Information | Kitchen Island, Kitchen Open to Family Room, Pots & Pan Drawers, Quartz Counters, Walk-In Pantry |
| Has Heating | Yes |
| Heating Information | Central, Electric, ENERGY STAR Qualified Equipment, Fireplace(s), Natural Gas, Solar |
| Room Information | All Bedrooms Down, Bonus Room, Den, Entry, Family Room, Great Room, Kitchen, Laundry, Living Room, Main Floor Bedroom, Main Floor Primary Bedroom, Primary Bathroom, Primary Bedroom, Primary Suite, Separate Family Room, Walk-In Closet, Walk-In Pantry |
| Has Cooling | Yes |
| Cooling Information | Central Air, Dual, Electric, ENERGY STAR Qualified Equipment, Gas |
| Flooring Information | Wood |
| InteriorFeatures Information | Block Walls, Brick Walls, Built-in Features, Ceiling Fan(s), Crown Molding, Electronic Air Cleaner, High Ceilings, Open Floorplan, Pantry, Quartz Counters, Stone Counters, Storage, Tile Counters, Vacuum Central |
| EntryLocation | front door |
| Entry Level | 1 |
| Has Spa | No |
| SpaDescription | None |
| Bathroom Information | Bathtub, Shower, Closet in bathroom, Double sinks in bath(s), Double Sinks in Primary Bath, Exhaust fan(s), Linen Closet/Storage, Main Floor Full Bath, Privacy toilet door, Remodeled, Separate tub and shower, Soaking Tub, Stone Counters, Tile Counters, Upgraded, Walk-in shower |
| Main Level Bedrooms | 4 |
| Main Level Bathrooms | 3 |
EXTERIOR FEATURES
| Roof | Tile |
| Has Pool | No |
| Pool | None |
| Has Patio | Yes |
| Patio | Patio |
| Has Fence | Yes |
| Fencing | Brick, Excellent Condition |
WALKSCORE
MAP
MORTGAGE CALCULATOR
- Principal & Interest:
- Property Tax: $1,013
- Home Insurance:$119
- HOA Fees:$60
- Mortgage Insurance:
PRICE HISTORY
| Date | Event | Price |
| 09/23/2024 | Sold | $950,000 |
| 08/22/2024 | Listed | $949,800 |

Topfind Realty
REALTOR®
(844)-333-8033
Questions? Contact today.
Interested in buying or selling a home similar to 1150 Waterleaf Way?
Corona Similar Properties
Listing provided courtesy of COLEEN HYAMS, REDFIN. Based on information from California Regional Multiple Listing Service, Inc. as of #Date#. This information is for your personal, non-commercial use and may not be used for any purpose other than to identify prospective properties you may be interested in purchasing. Display of MLS data is usually deemed reliable but is NOT guaranteed accurate by the MLS. Buyers are responsible for verifying the accuracy of all information and should investigate the data themselves or retain appropriate professionals. Information from sources other than the Listing Agent may have been included in the MLS data. Unless otherwise specified in writing, Broker/Agent has not and will not verify any information obtained from other sources. The Broker/Agent providing the information contained herein may or may not have been the Listing and/or Selling Agent.
