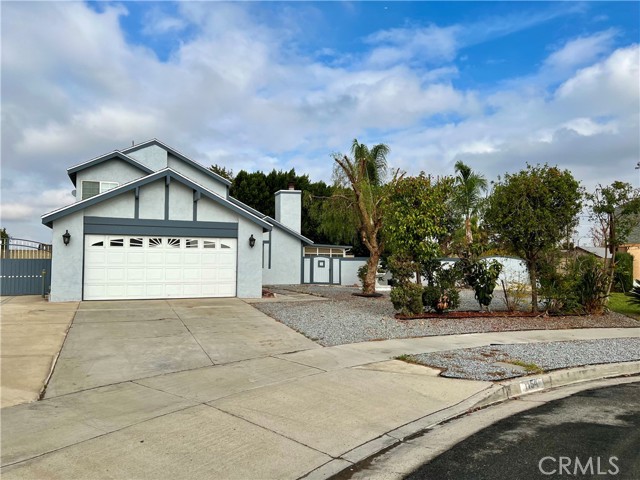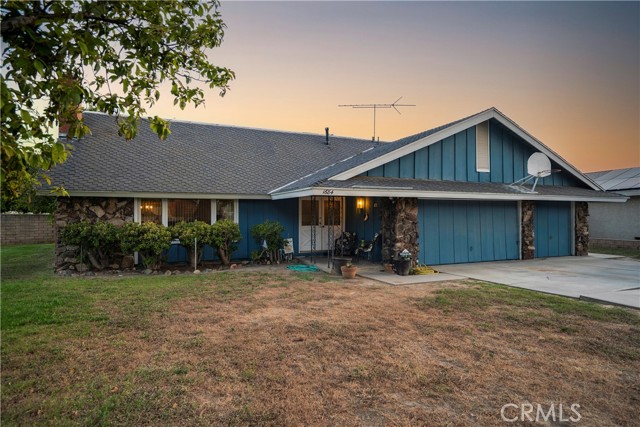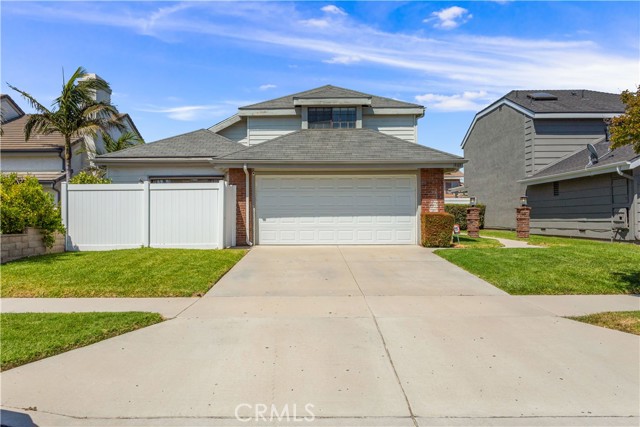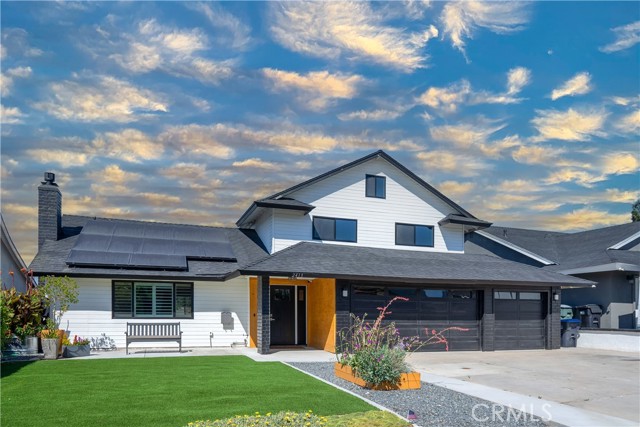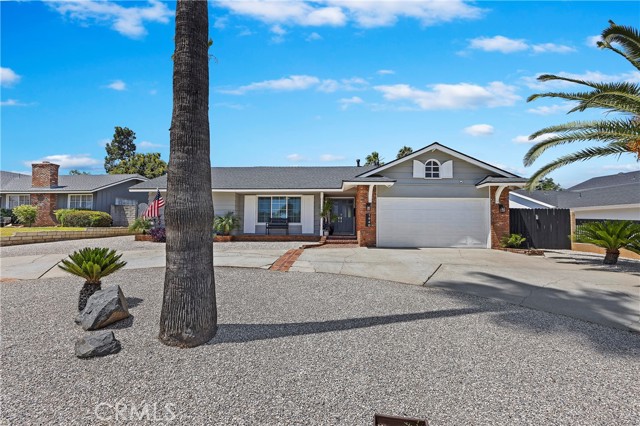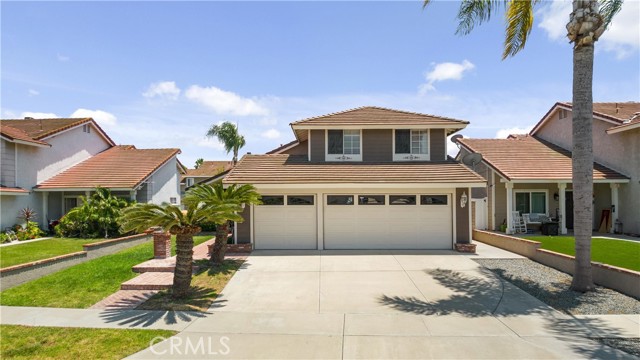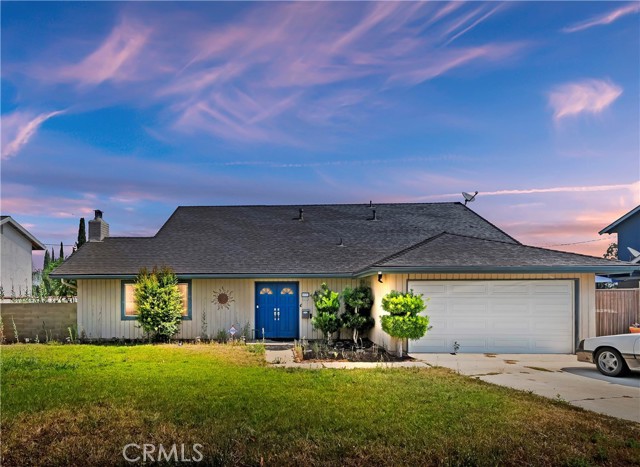1154 Newfield Cir
Corona, CA 92880
Sold
Step into this fully remodeled 4-bedroom, 3-bathroom detached home that artfully combines elegance with practicality. As you enter, be greeted by the grandeur of high ceilings and the warm ambiance of the central fireplace. The spacious walk-in closet adds a touch of luxury for effortless organization. This property radiates freshness with interior and exterior paint recently updated, new exquisite flooring, and a new HVAC system to ensure year-round comfort. The installation of double-pane windows enhances energy efficiency and tranquility. French doors open to a vast backyard, offering a blank canvas for your outdoor dreams and ample space for potential ADU construction. Added sunroom. Alley access in the backyard. It boasts a large lot with possibilities for RV and trailer parking amidst its generous space. This home is situated on a friendly cul-de-sac, offering both privacy and a tight-knit community vibe. With no HOA and low taxes, the financial benefits are as clear as the home's appeal. Upgrades continue with new appliances that promise to invigorate your culinary experiences and recessed lighting throughout that sets a modern tone. The newly installed railing on the stairs is both stylish and secure, complementing the home's refreshed aesthetic. Located just 2 miles from the 91 freeway and within proximity to Auburndale Intermediate School, convenience is part of the package. Ample parking space caters to both residents and guests, ensuring that your home is the go-to for gatherings. FIRST SHOWING AT THE OPEN HOUSE JAN 6-7TH
PROPERTY INFORMATION
| MLS # | OC23227978 | Lot Size | 9,583 Sq. Ft. |
| HOA Fees | $0/Monthly | Property Type | Single Family Residence |
| Price | $ 725,000
Price Per SqFt: $ 402 |
DOM | 623 Days |
| Address | 1154 Newfield Cir | Type | Residential |
| City | Corona | Sq.Ft. | 1,805 Sq. Ft. |
| Postal Code | 92880 | Garage | 2 |
| County | Riverside | Year Built | 1979 |
| Bed / Bath | 4 / 3 | Parking | 2 |
| Built In | 1979 | Status | Closed |
| Sold Date | 2024-02-15 |
INTERIOR FEATURES
| Has Laundry | Yes |
| Laundry Information | In Garage, Propane Dryer Hookup, Washer Hookup |
| Has Fireplace | Yes |
| Fireplace Information | Living Room |
| Has Appliances | Yes |
| Kitchen Appliances | Built-In Range, Dishwasher, Microwave |
| Kitchen Information | Kitchenette |
| Kitchen Area | Breakfast Counter / Bar, Breakfast Nook |
| Has Heating | Yes |
| Heating Information | Central |
| Room Information | Main Floor Bedroom |
| Has Cooling | Yes |
| Cooling Information | Central Air |
| Flooring Information | Vinyl |
| DoorFeatures | French Doors |
| EntryLocation | main |
| Entry Level | 1 |
| Bathroom Information | Shower in Tub, Remodeled, Vanity area, Walk-in shower |
| Main Level Bedrooms | 1 |
| Main Level Bathrooms | 1 |
EXTERIOR FEATURES
| Has Pool | No |
| Pool | None |
WALKSCORE
MAP
MORTGAGE CALCULATOR
- Principal & Interest:
- Property Tax: $773
- Home Insurance:$119
- HOA Fees:$0
- Mortgage Insurance:
PRICE HISTORY
| Date | Event | Price |
| 02/15/2024 | Sold | $730,000 |
| 02/09/2024 | Pending | $725,000 |
| 01/22/2024 | Active Under Contract | $725,000 |
| 12/20/2023 | Listed | $725,000 |

Topfind Realty
REALTOR®
(844)-333-8033
Questions? Contact today.
Interested in buying or selling a home similar to 1154 Newfield Cir?
Listing provided courtesy of Aj Chopra, eHomes. Based on information from California Regional Multiple Listing Service, Inc. as of #Date#. This information is for your personal, non-commercial use and may not be used for any purpose other than to identify prospective properties you may be interested in purchasing. Display of MLS data is usually deemed reliable but is NOT guaranteed accurate by the MLS. Buyers are responsible for verifying the accuracy of all information and should investigate the data themselves or retain appropriate professionals. Information from sources other than the Listing Agent may have been included in the MLS data. Unless otherwise specified in writing, Broker/Agent has not and will not verify any information obtained from other sources. The Broker/Agent providing the information contained herein may or may not have been the Listing and/or Selling Agent.
