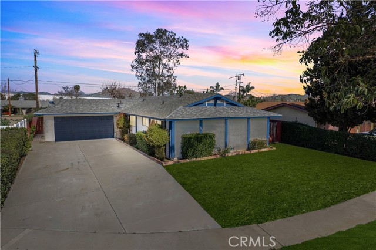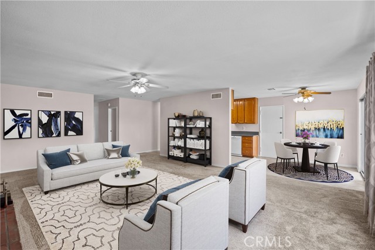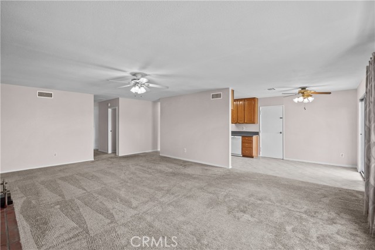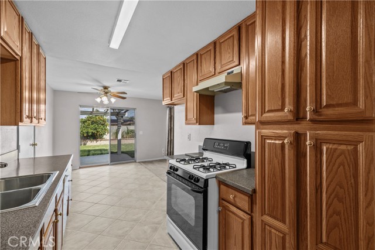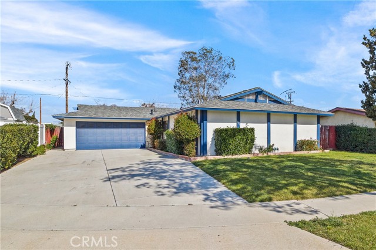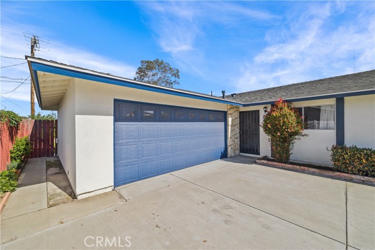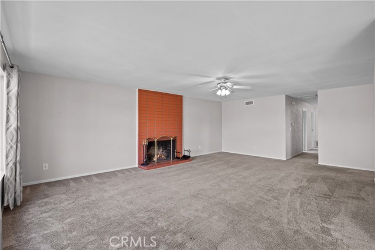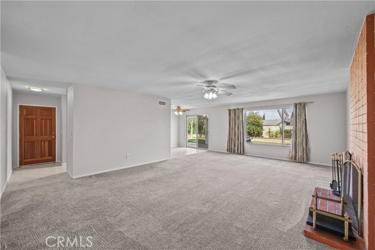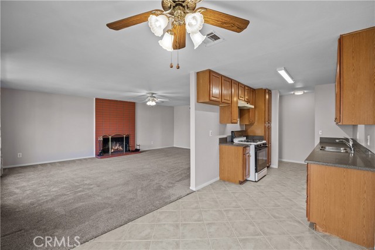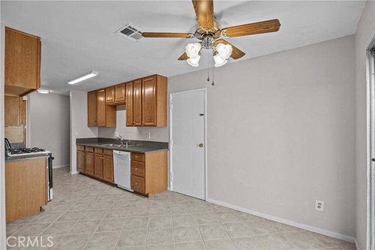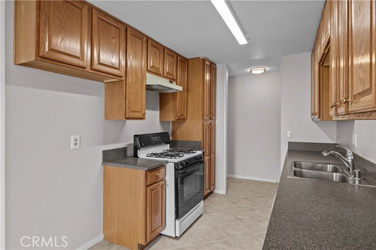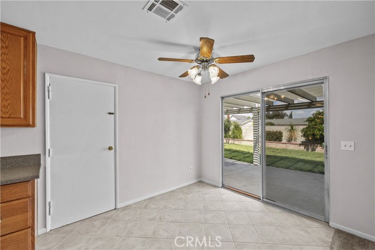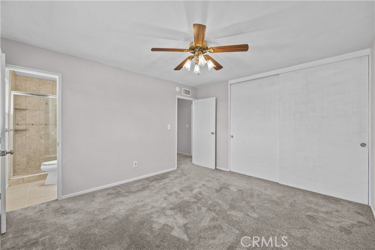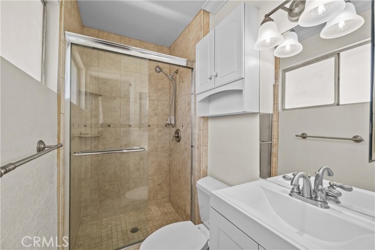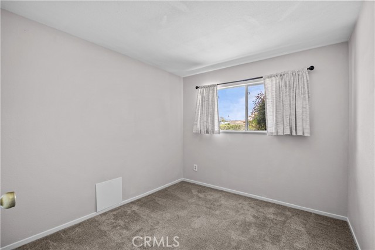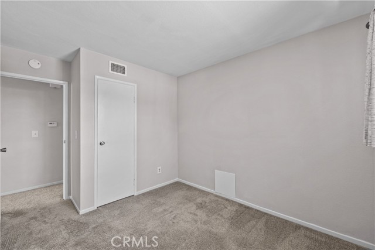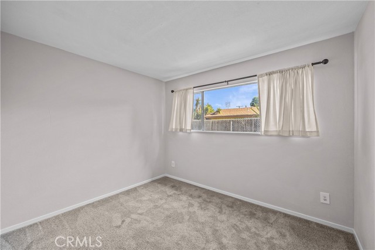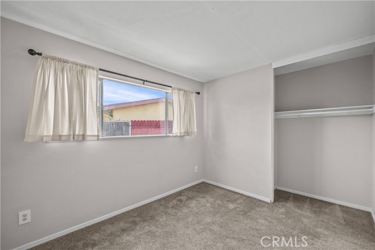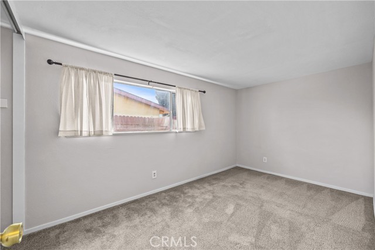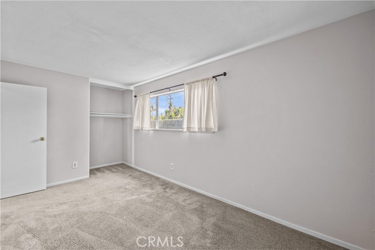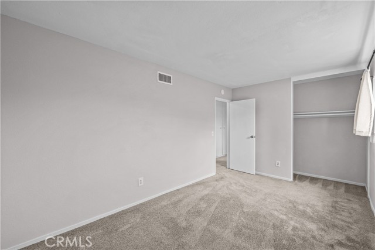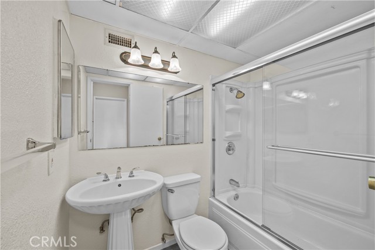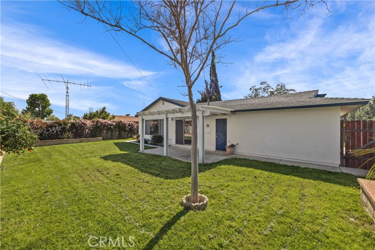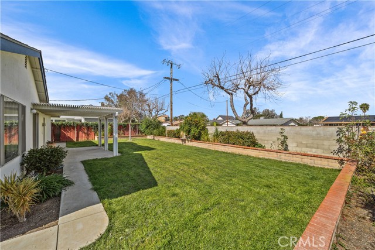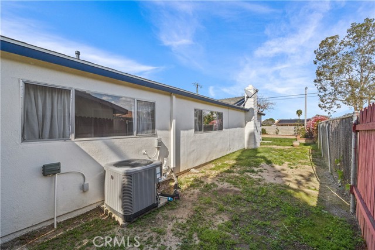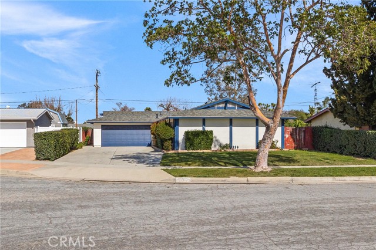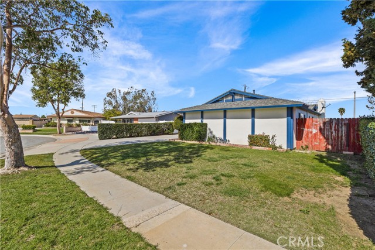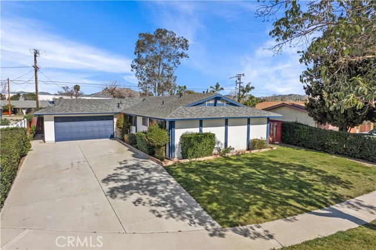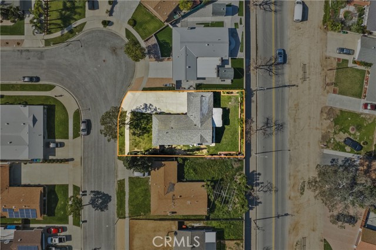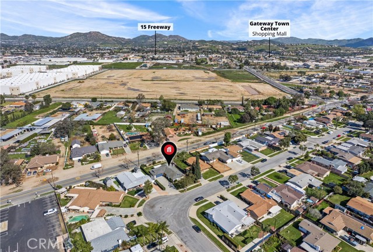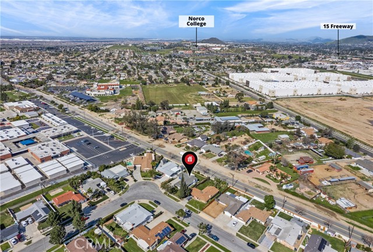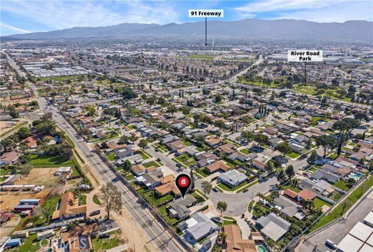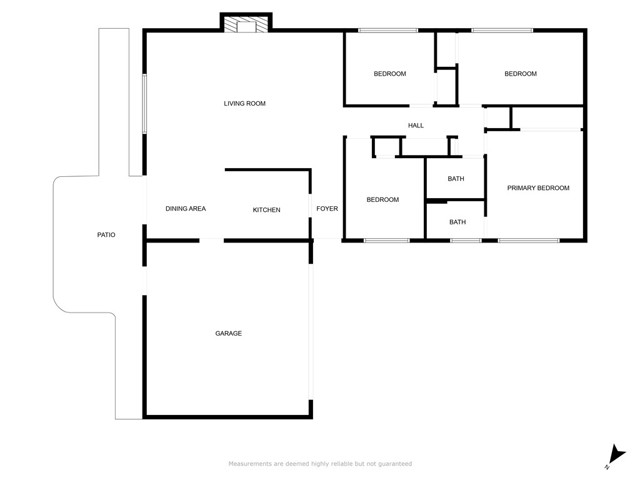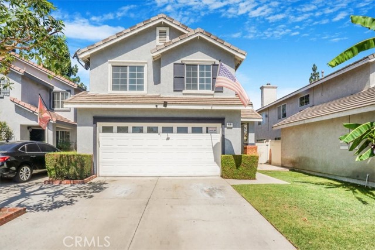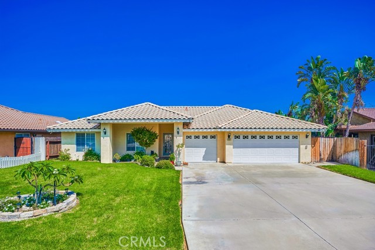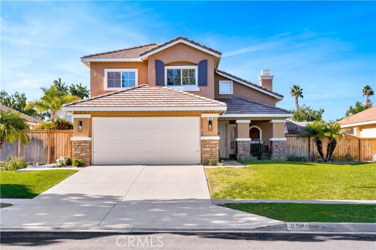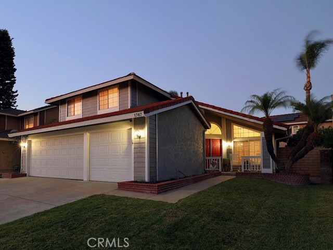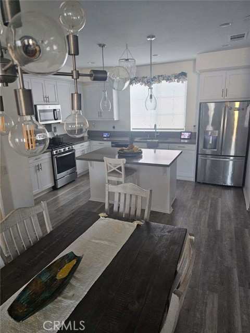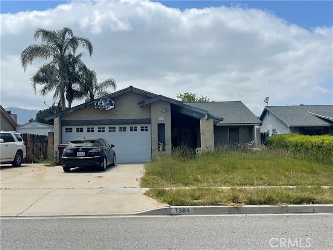1157 Gentle Drive
Corona, CA 92878
Sold
Welcome to Gentle Drive, Embrace the quintessential charm of a ranch-style home, characterized by its single-story layout and inviting ambiance. This home offers ample space for comfortable living & entertaining. Beautifully scrapped ceilings add a great look & fresh update to the interior, enhancing the overall aesthetic appeal of the living spaces. Prepare delicious meals in the well-equipped, remodeled kitchen, complete with Solid Surface Corian countertops, upgraded cabinets & modern appliances. Enjoy the convenience of newer central air conditioning & heating, ensuring optimal comfort throughout the year. The two Upgraded bathrooms feature modern fixtures & finishes; tile shower, pedestal sink & glass enclosures, providing both style and functionality. Step outside to the spacious backyard, where you'll find your maintenance free alumawood covered patio, copious room for outdoor relaxation, gardening, or entertaining guests. Situated in a great North Corona neighborhood, this property offers a peaceful & welcoming environment for residents to call home. Enjoy convenient access to shopping, dining, entertainment, parks, schools, and major thoroughfares, making it easy to navigate the surrounding area.
PROPERTY INFORMATION
| MLS # | IG24050070 | Lot Size | 7,405 Sq. Ft. |
| HOA Fees | $0/Monthly | Property Type | Single Family Residence |
| Price | $ 649,800
Price Per SqFt: $ 463 |
DOM | 543 Days |
| Address | 1157 Gentle Drive | Type | Residential |
| City | Corona | Sq.Ft. | 1,404 Sq. Ft. |
| Postal Code | 92878 | Garage | 2 |
| County | Riverside | Year Built | 1964 |
| Bed / Bath | 4 / 1 | Parking | 4 |
| Built In | 1964 | Status | Closed |
| Sold Date | 2024-04-09 |
INTERIOR FEATURES
| Has Laundry | Yes |
| Laundry Information | In Garage |
| Has Fireplace | Yes |
| Fireplace Information | Living Room, Gas Starter |
| Has Appliances | Yes |
| Kitchen Appliances | Dishwasher, Gas Range, Range Hood, Water Heater |
| Kitchen Information | Corian Counters, Kitchen Open to Family Room, Remodeled Kitchen |
| Kitchen Area | Area, Family Kitchen |
| Has Heating | Yes |
| Heating Information | Central, Natural Gas |
| Room Information | All Bedrooms Down, Kitchen, Living Room, Main Floor Bedroom, Main Floor Primary Bedroom, Primary Bathroom, Primary Bedroom |
| Has Cooling | Yes |
| Cooling Information | Central Air, Electric |
| Flooring Information | Carpet, Tile |
| InteriorFeatures Information | Ceiling Fan(s), Corian Counters |
| EntryLocation | 1 |
| Entry Level | 1 |
| Has Spa | No |
| SpaDescription | None |
| Bathroom Information | Bathtub, Shower, Shower in Tub, Linen Closet/Storage, Main Floor Full Bath, Walk-in shower |
| Main Level Bedrooms | 4 |
| Main Level Bathrooms | 2 |
EXTERIOR FEATURES
| FoundationDetails | Slab |
| Roof | Composition, Shingle |
| Has Pool | No |
| Pool | None |
| Has Patio | Yes |
| Patio | Concrete, Covered, Front Porch |
| Has Fence | Yes |
| Fencing | Block, Wood |
| Has Sprinklers | Yes |
WALKSCORE
MAP
MORTGAGE CALCULATOR
- Principal & Interest:
- Property Tax: $693
- Home Insurance:$119
- HOA Fees:$0
- Mortgage Insurance:
PRICE HISTORY
| Date | Event | Price |
| 03/19/2024 | Active Under Contract | $649,800 |
| 03/12/2024 | Listed | $649,800 |

Topfind Realty
REALTOR®
(844)-333-8033
Questions? Contact today.
Interested in buying or selling a home similar to 1157 Gentle Drive?
Listing provided courtesy of Rob Arrietta, Re/Max Partners. Based on information from California Regional Multiple Listing Service, Inc. as of #Date#. This information is for your personal, non-commercial use and may not be used for any purpose other than to identify prospective properties you may be interested in purchasing. Display of MLS data is usually deemed reliable but is NOT guaranteed accurate by the MLS. Buyers are responsible for verifying the accuracy of all information and should investigate the data themselves or retain appropriate professionals. Information from sources other than the Listing Agent may have been included in the MLS data. Unless otherwise specified in writing, Broker/Agent has not and will not verify any information obtained from other sources. The Broker/Agent providing the information contained herein may or may not have been the Listing and/or Selling Agent.
