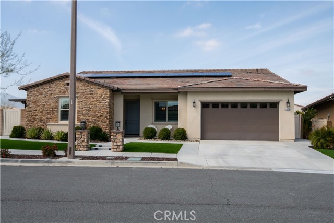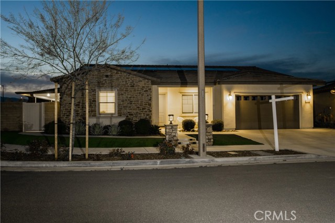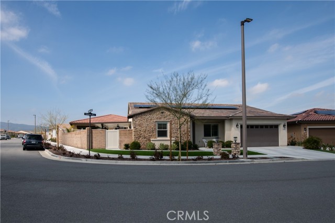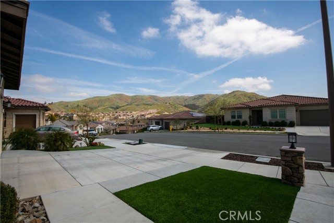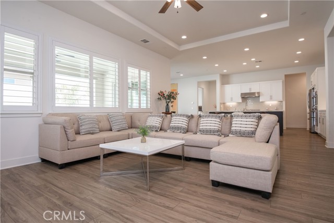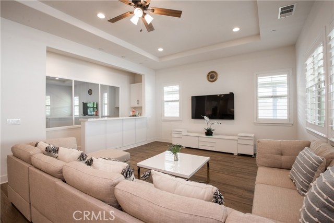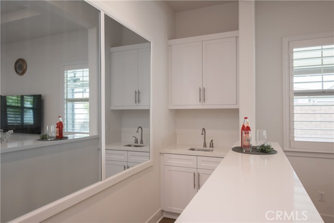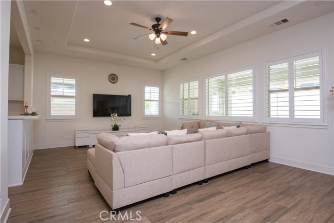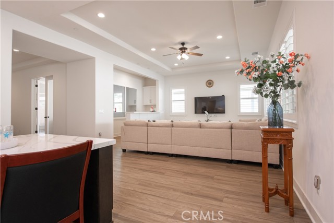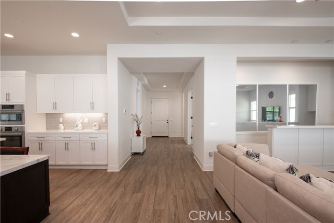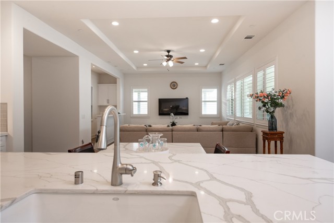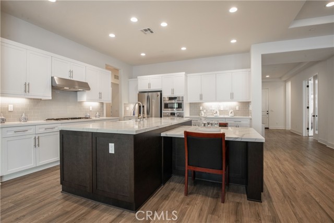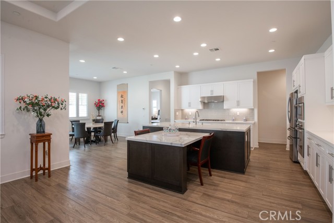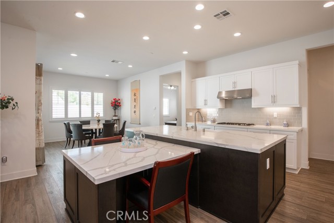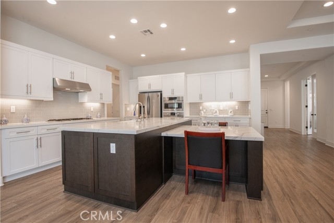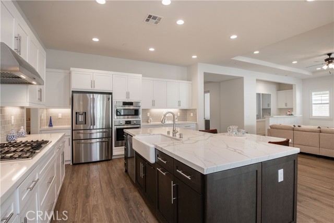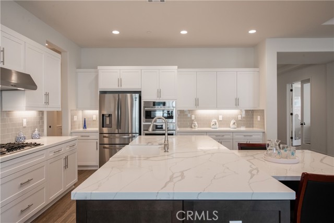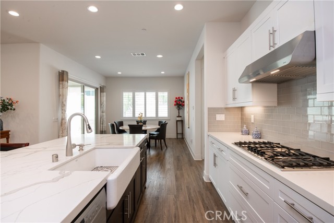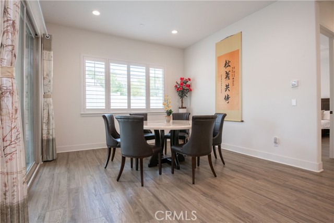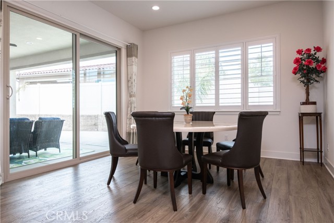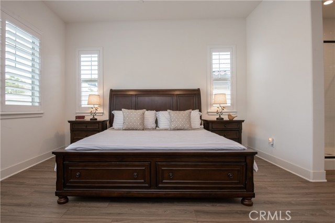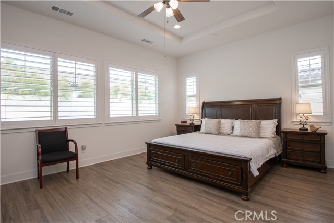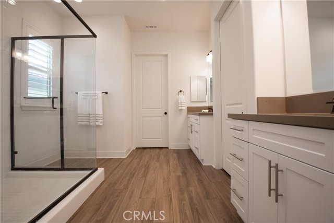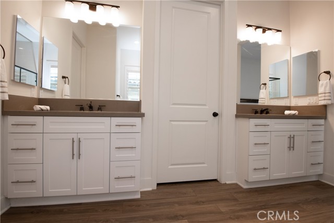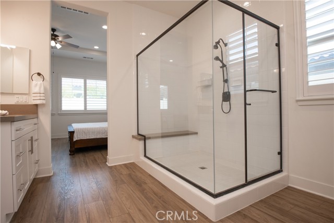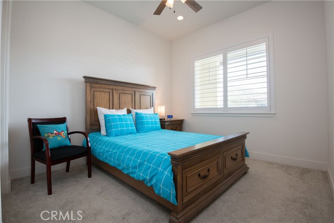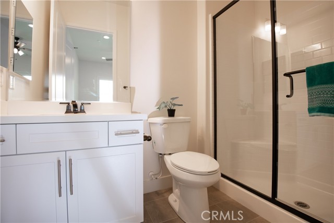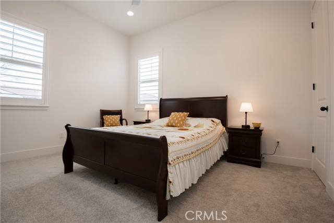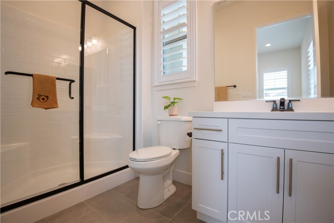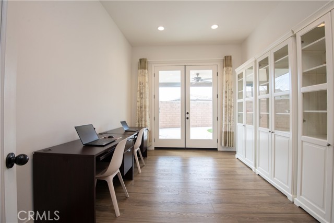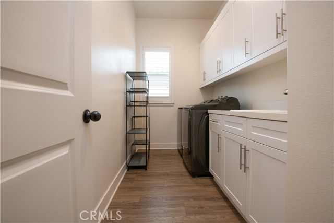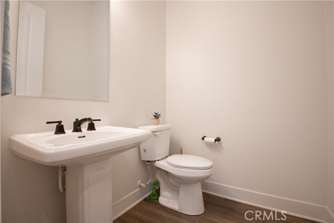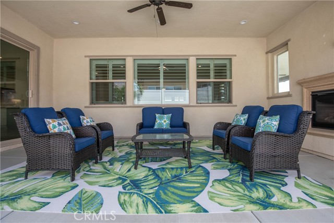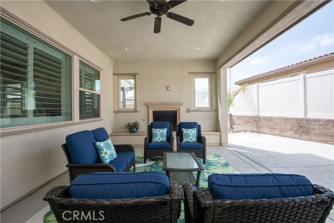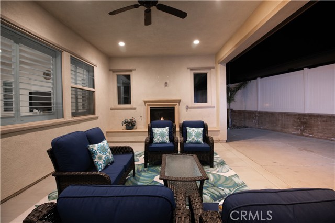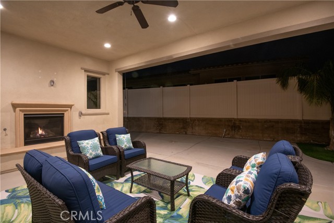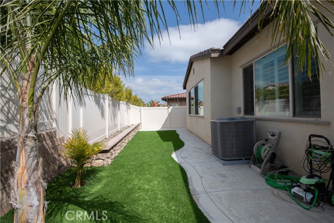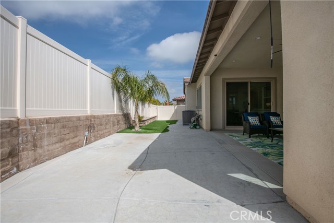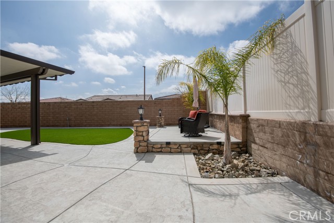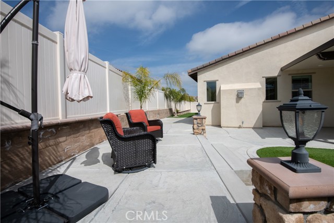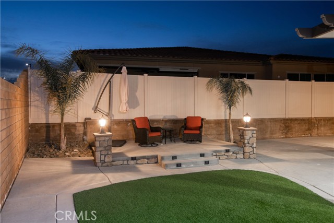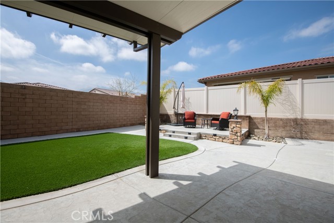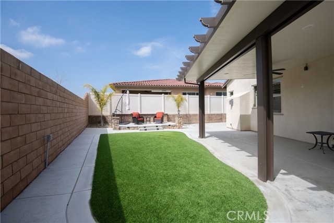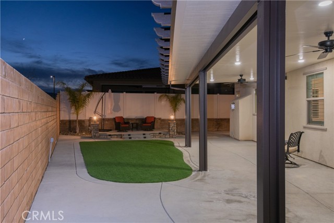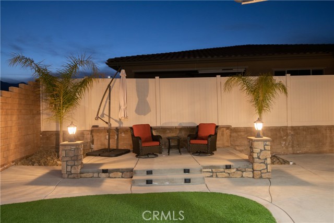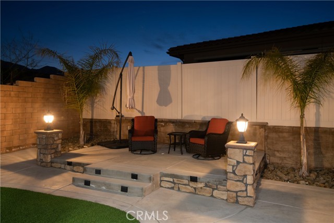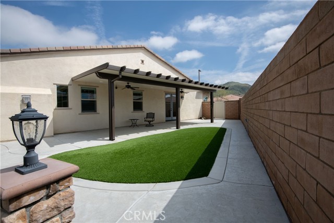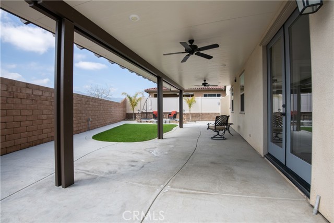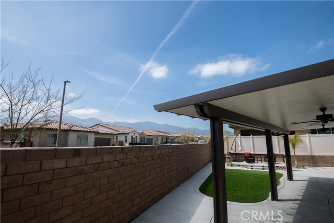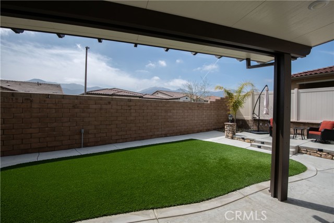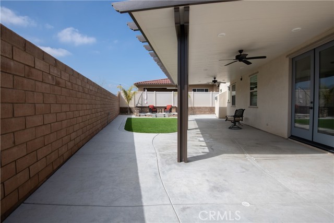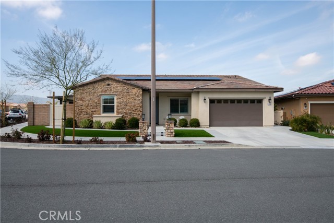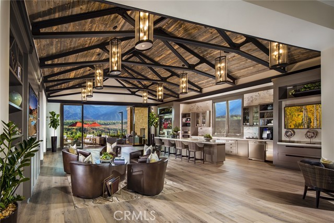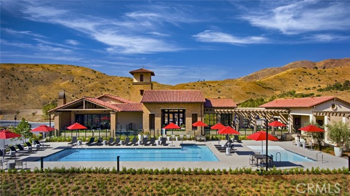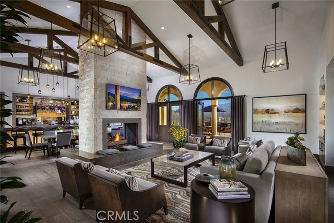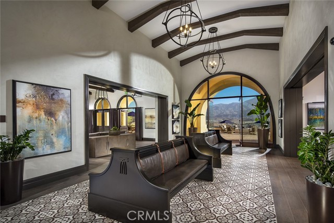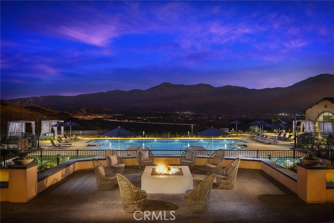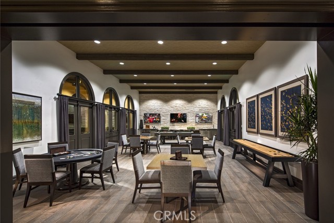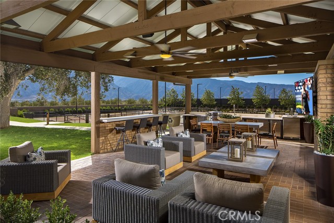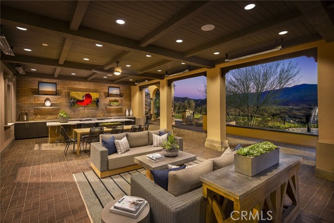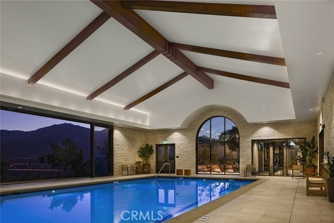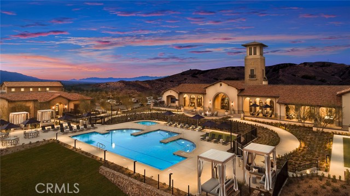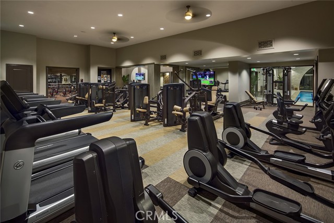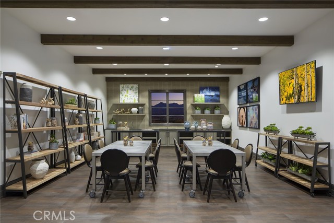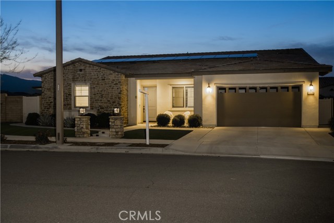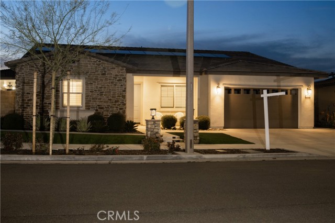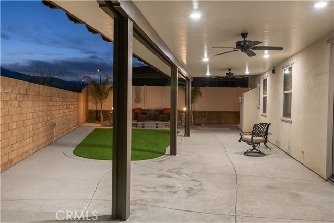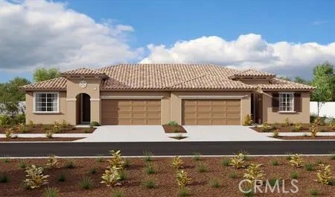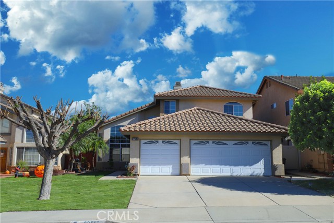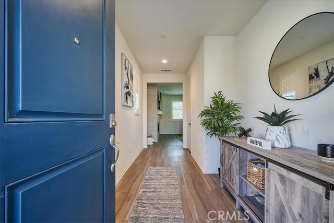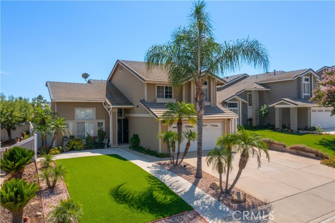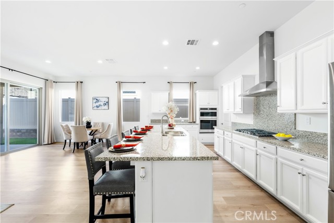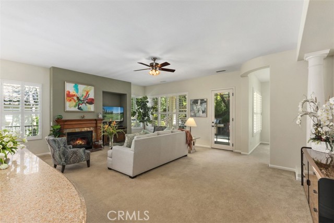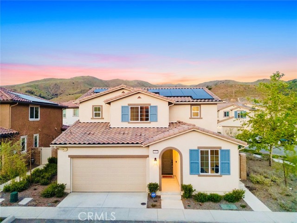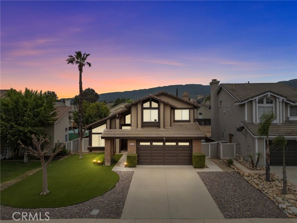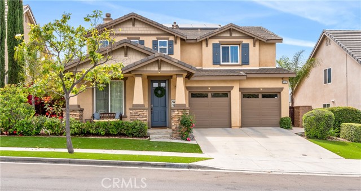11638 Oakton Way
Corona, CA 92883
Sold
LOVELY CORNER LOT HOME LOCATED IN THE AWARD WINNING RESORT INSPIRED OAKTON 55+ NEIGHBORHOOD WITHIN THE GATED/GUARDED TERRAMOR COMMUNITY. This customized home by Van Daele offers 3 bedrooms and 3 ½ baths with 2486 SF living space. The custom features of this home are smartly located in the family room and kitchen, enhancing the entertaining experience of the home. To the left of the family room is a wet bar with wine chiller to keep your favorite drinks cool. The Kitchen features a large Island with table height breakfast bar. It also includes a Bosch stainless steel 5 burner stove and built in oven with microwave, farmhouse sink, quarts countertops, a walk in pantry, and large dining area with wood vinyl plank flooring which runs throughout the home. Large sliding doors from the dining room take you to the outdoor California room which extends your living and entertaining space. It provides a shady, quiet spot in the day and comfy spot for evenings with the cozy fireplace. The spacious Primary Suite has an oversized shower, built in closet, and dual vanities with rich mocha quartz counters. Two additional bedrooms with en-suite bathrooms and super plush beige carpet with upgraded padding are great for comfort and privacy. French doors located off the entry hall open to a flex room. This room could be used as a sitting room, home office or converted to a 4th bedroom. A second set of French doors in this room lead to a large side yard with alumawood patio cover, turf and slight mountain views. The yard has custom landscaping with stamped concrete, a raised sitting area, planters and automated lighting. Additional upgrades include a 13 panel PPA Solar System to keep electric costs down, Quiet Cool whole house fan, Plantation shutters and a Ring doorbell system. Oakton residents have access to both the Veranda and the Terrace club, offering indoor and outdoor pools and living rooms, a lounge, craft room, fitness center, pickle ball, and parks. All this, and still close to shopping and freeway access. What an amazing place to call home.
PROPERTY INFORMATION
| MLS # | IG23042727 | Lot Size | 7,405 Sq. Ft. |
| HOA Fees | $340/Monthly | Property Type | Single Family Residence |
| Price | $ 799,990
Price Per SqFt: $ 322 |
DOM | 952 Days |
| Address | 11638 Oakton Way | Type | Residential |
| City | Corona | Sq.Ft. | 2,486 Sq. Ft. |
| Postal Code | 92883 | Garage | 2 |
| County | Riverside | Year Built | 2019 |
| Bed / Bath | 3 / 3.5 | Parking | 2 |
| Built In | 2019 | Status | Closed |
| Sold Date | 2023-06-12 |
INTERIOR FEATURES
| Has Laundry | Yes |
| Laundry Information | Individual Room, Inside |
| Has Fireplace | Yes |
| Fireplace Information | Outside |
| Has Appliances | Yes |
| Kitchen Appliances | Electric Oven, Gas Cooktop, Tankless Water Heater |
| Kitchen Information | Kitchen Island, Kitchen Open to Family Room, Walk-In Pantry |
| Kitchen Area | Breakfast Counter / Bar, Dining Room |
| Room Information | All Bedrooms Down, Office |
| Has Cooling | Yes |
| Cooling Information | Central Air |
| Has Spa | Yes |
| SpaDescription | Association |
| SecuritySafety | Gated with Attendant, Carbon Monoxide Detector(s), Fire and Smoke Detection System, Gated Community, Smoke Detector(s) |
| Bathroom Information | Bathtub, Quartz Counters |
| Main Level Bedrooms | 3 |
| Main Level Bathrooms | 3 |
EXTERIOR FEATURES
| Has Pool | No |
| Pool | Association |
| Has Patio | Yes |
| Patio | Arizona Room, Covered, Front Porch |
WALKSCORE
MAP
MORTGAGE CALCULATOR
- Principal & Interest:
- Property Tax: $853
- Home Insurance:$119
- HOA Fees:$340
- Mortgage Insurance:
PRICE HISTORY
| Date | Event | Price |
| 06/12/2023 | Sold | $805,000 |
| 05/20/2023 | Pending | $799,990 |
| 05/11/2023 | Relisted | $799,990 |
| 05/10/2023 | Active Under Contract | $797,000 |
| 04/29/2023 | Pending | $797,000 |
| 04/20/2023 | Price Change | $797,000 (-0.25%) |
| 03/14/2023 | Listed | $799,000 |

Topfind Realty
REALTOR®
(844)-333-8033
Questions? Contact today.
Interested in buying or selling a home similar to 11638 Oakton Way?
Corona Similar Properties
Listing provided courtesy of Cheryl Brown, Realty Masters & Associates. Based on information from California Regional Multiple Listing Service, Inc. as of #Date#. This information is for your personal, non-commercial use and may not be used for any purpose other than to identify prospective properties you may be interested in purchasing. Display of MLS data is usually deemed reliable but is NOT guaranteed accurate by the MLS. Buyers are responsible for verifying the accuracy of all information and should investigate the data themselves or retain appropriate professionals. Information from sources other than the Listing Agent may have been included in the MLS data. Unless otherwise specified in writing, Broker/Agent has not and will not verify any information obtained from other sources. The Broker/Agent providing the information contained herein may or may not have been the Listing and/or Selling Agent.
