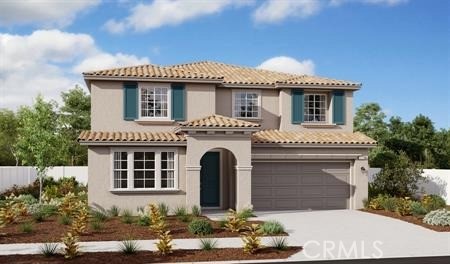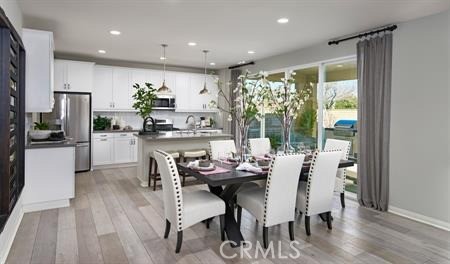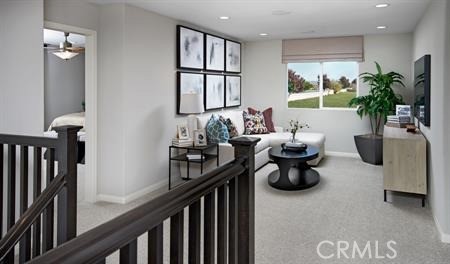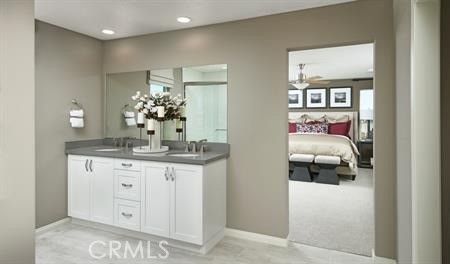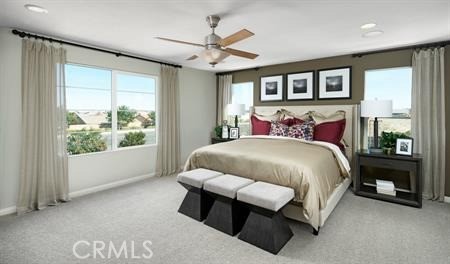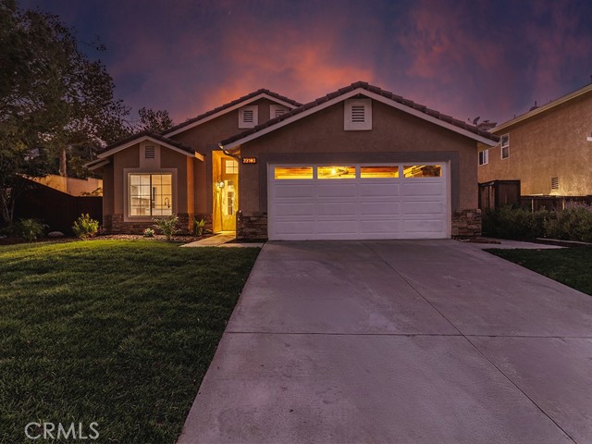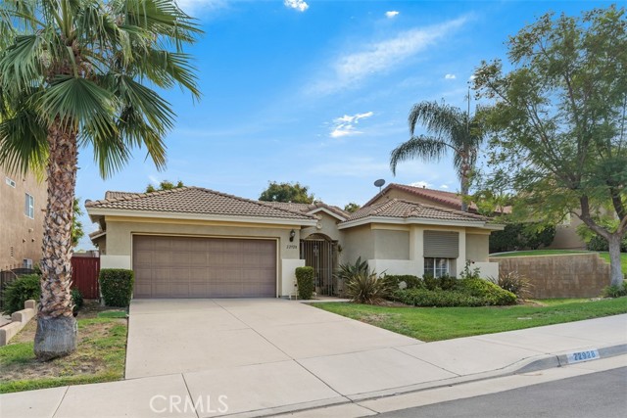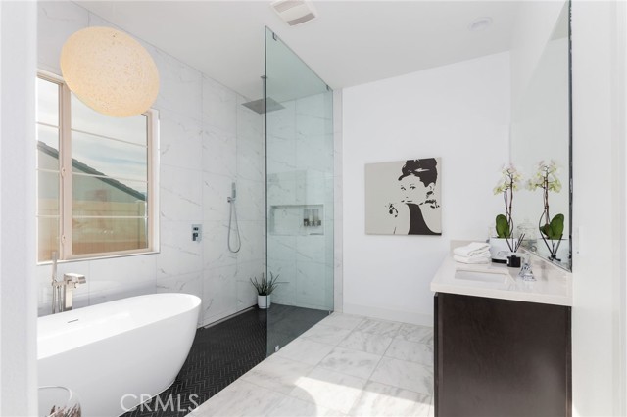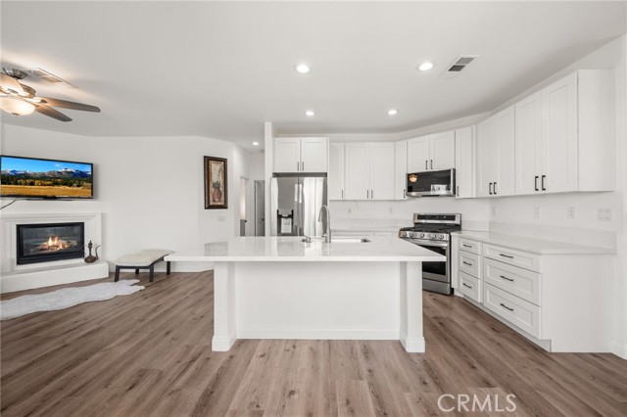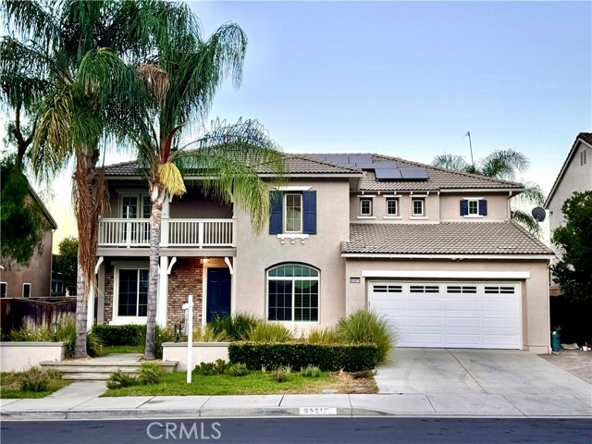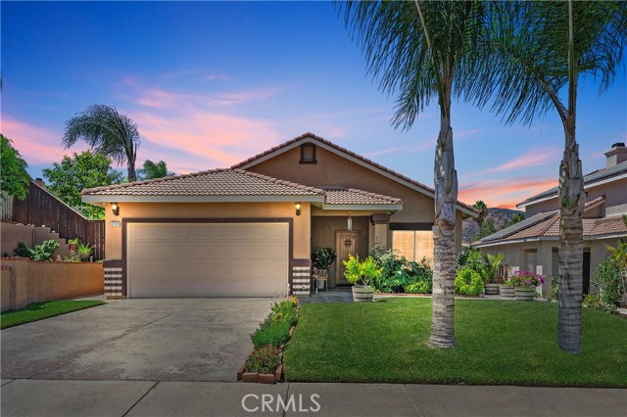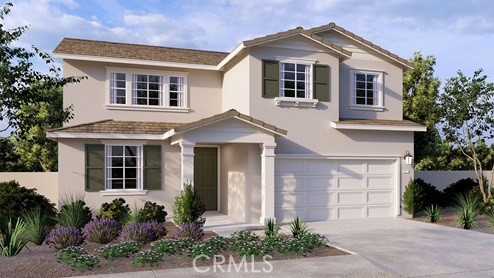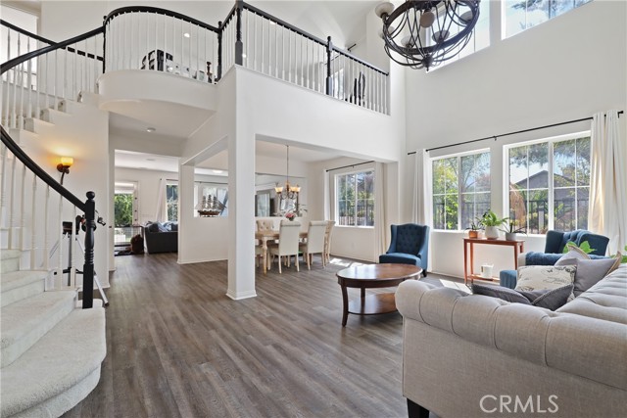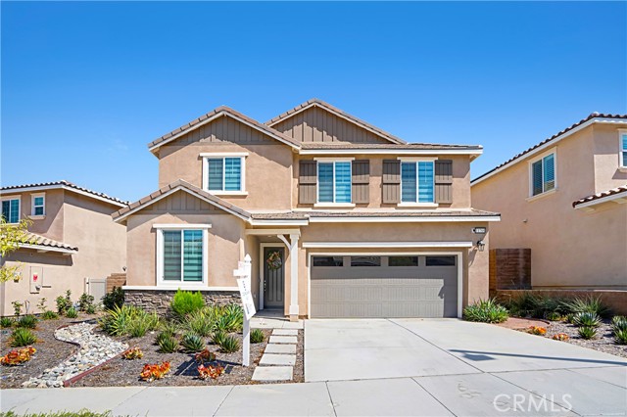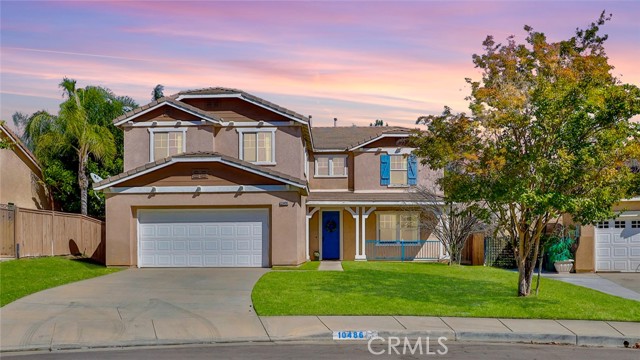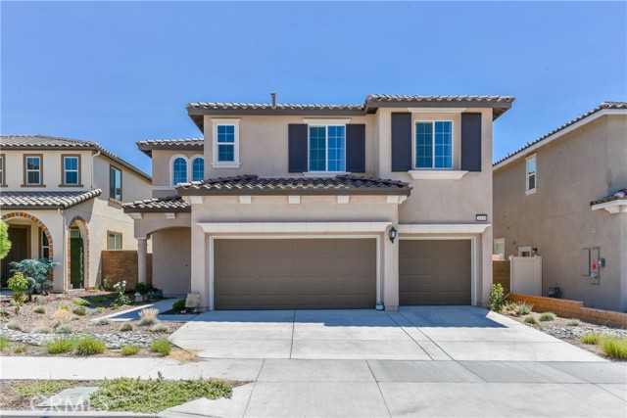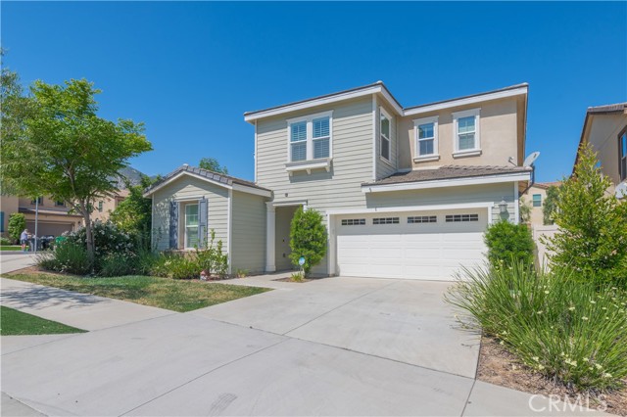11736 Arch Hill Drive
Corona, CA 92883
Sold
Nestled behind the gates of the highly sought after Terramor masterplan, our Ammolite floorplan is the perfect place to call home. The floorplan features expansive bedroom and flex space adaptable for various purposes, be it a formal dining area, office, or any other creative endeavor. Exiting the generous bedroom, you'll enter the central hub of the house, featuring an open-concept layout blending living, dining, and kitchen areas adorned with chic white cabinets and sleek black handles, crafting a pristine and contemporary ambiance. Ascending upstairs, you'll discover four additional bedrooms, including a sizable master suite boasting its own ensuite bathroom and ample walk-in closet. Whether you're a large family in need of abundant space, a couple with visiting relatives, or a student seeking a private retreat, this residence offers all the comforts required for modern living. Don't wait! Explore your dream home today.
PROPERTY INFORMATION
| MLS # | EV24089886 | Lot Size | 7,311 Sq. Ft. |
| HOA Fees | $293/Monthly | Property Type | Single Family Residence |
| Price | $ 848,155
Price Per SqFt: $ 279 |
DOM | 492 Days |
| Address | 11736 Arch Hill Drive | Type | Residential |
| City | Corona | Sq.Ft. | 3,040 Sq. Ft. |
| Postal Code | 92883 | Garage | 2 |
| County | Riverside | Year Built | 2024 |
| Bed / Bath | 5 / 3.5 | Parking | 2 |
| Built In | 2024 | Status | Closed |
| Sold Date | 2024-08-30 |
INTERIOR FEATURES
| Has Laundry | Yes |
| Laundry Information | Individual Room |
| Has Fireplace | No |
| Fireplace Information | None |
| Has Appliances | Yes |
| Kitchen Appliances | Dishwasher, Disposal, Gas Oven, Gas Cooktop, Microwave, Tankless Water Heater |
| Kitchen Information | Kitchen Island, Kitchen Open to Family Room, Quartz Counters, Walk-In Pantry |
| Kitchen Area | Breakfast Counter / Bar |
| Has Heating | Yes |
| Heating Information | Central |
| Room Information | Primary Bathroom, Primary Bedroom, Walk-In Closet |
| Has Cooling | Yes |
| Cooling Information | Central Air, ENERGY STAR Qualified Equipment |
| InteriorFeatures Information | Open Floorplan, Pantry, Recessed Lighting |
| EntryLocation | 1 |
| Entry Level | 1 |
| WindowFeatures | Double Pane Windows |
| SecuritySafety | Carbon Monoxide Detector(s), Fire and Smoke Detection System, Fire Sprinkler System |
| Bathroom Information | Bathtub, Low Flow Shower, Low Flow Toilet(s), Double sinks in bath(s), Walk-in shower |
| Main Level Bedrooms | 1 |
| Main Level Bathrooms | 1 |
EXTERIOR FEATURES
| FoundationDetails | Concrete Perimeter, Slab |
| Has Pool | No |
| Pool | None |
| Has Sprinklers | Yes |
WALKSCORE
MAP
MORTGAGE CALCULATOR
- Principal & Interest:
- Property Tax: $905
- Home Insurance:$119
- HOA Fees:$293
- Mortgage Insurance:
PRICE HISTORY
| Date | Event | Price |
| 06/01/2024 | Price Change | $848,155 (-0.59%) |
| 05/04/2024 | Listed | $853,155 |

Topfind Realty
REALTOR®
(844)-333-8033
Questions? Contact today.
Interested in buying or selling a home similar to 11736 Arch Hill Drive?
Corona Similar Properties
Listing provided courtesy of RANDY ANDERSON, RICHMOND AMERICAN HOMES. Based on information from California Regional Multiple Listing Service, Inc. as of #Date#. This information is for your personal, non-commercial use and may not be used for any purpose other than to identify prospective properties you may be interested in purchasing. Display of MLS data is usually deemed reliable but is NOT guaranteed accurate by the MLS. Buyers are responsible for verifying the accuracy of all information and should investigate the data themselves or retain appropriate professionals. Information from sources other than the Listing Agent may have been included in the MLS data. Unless otherwise specified in writing, Broker/Agent has not and will not verify any information obtained from other sources. The Broker/Agent providing the information contained herein may or may not have been the Listing and/or Selling Agent.
