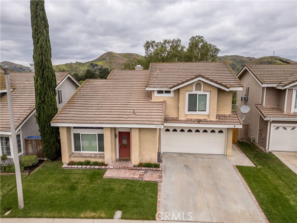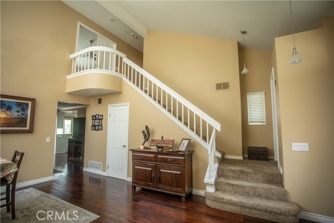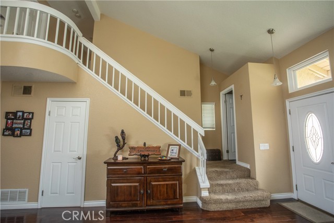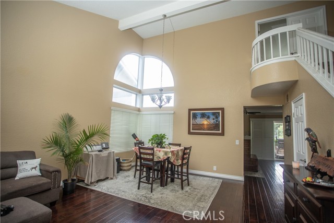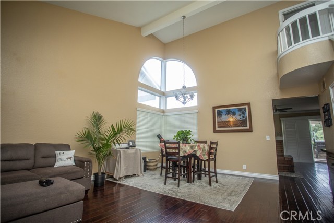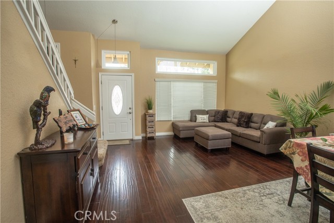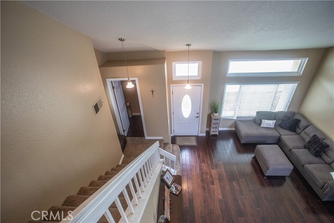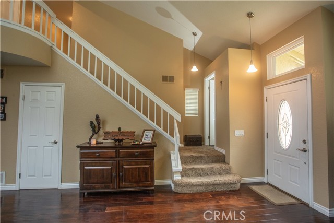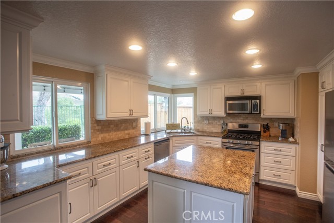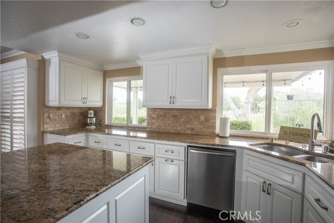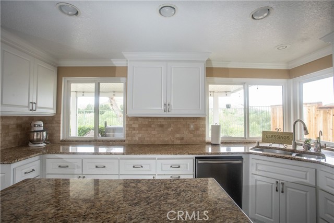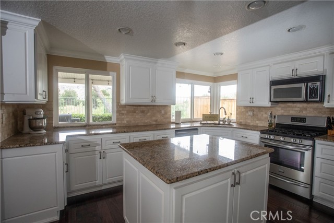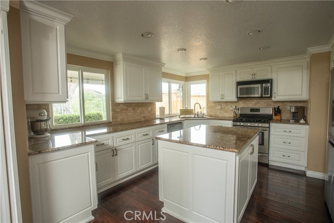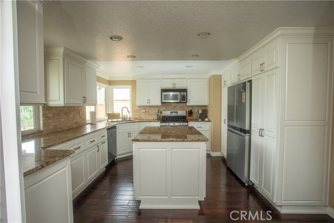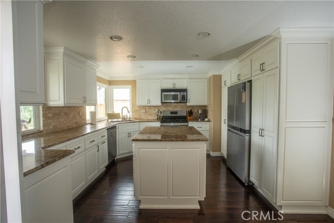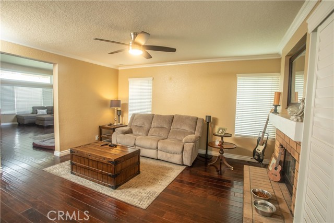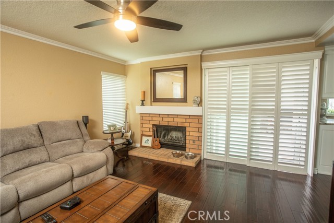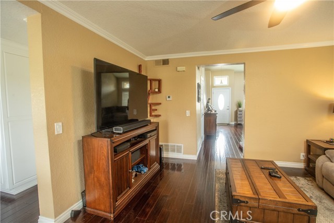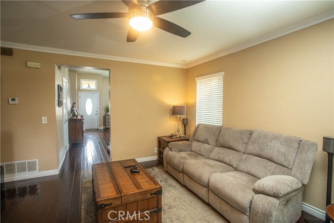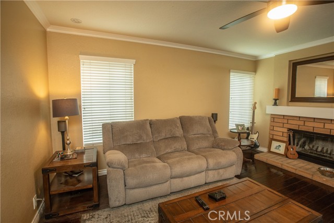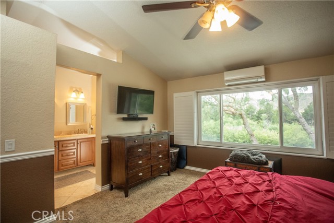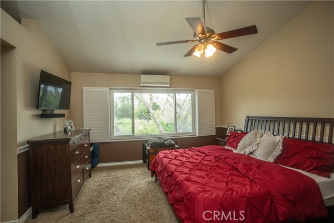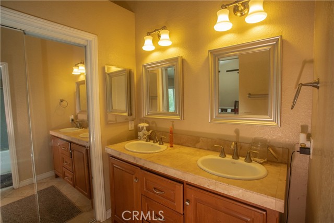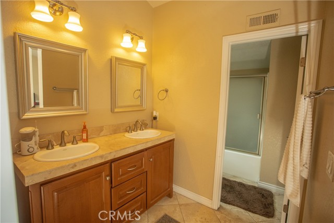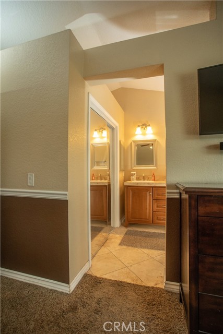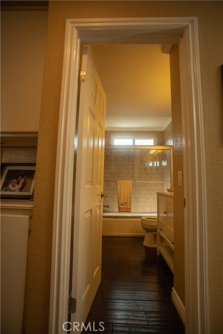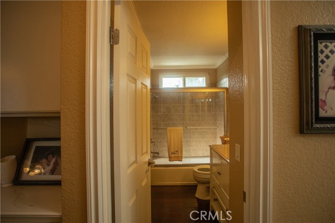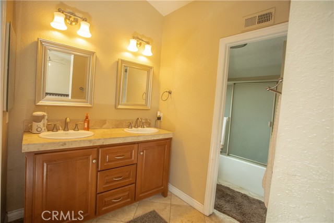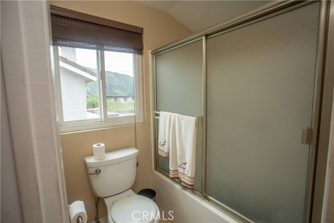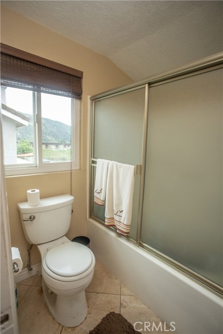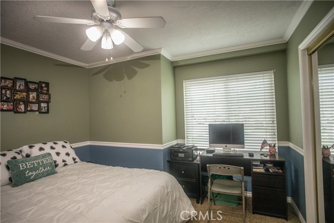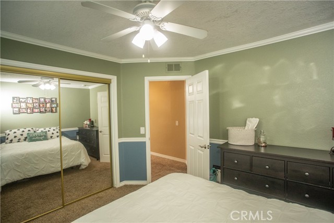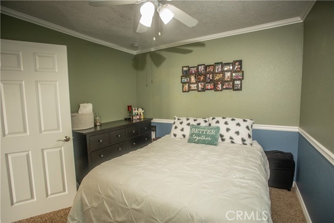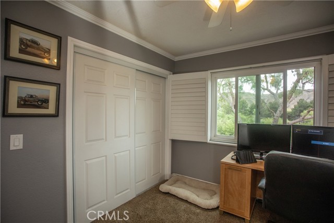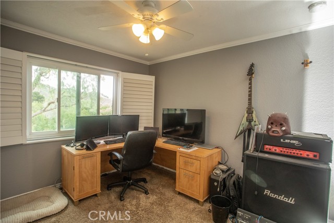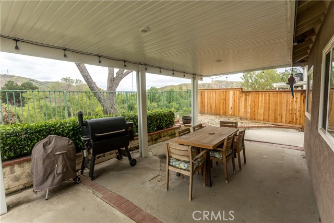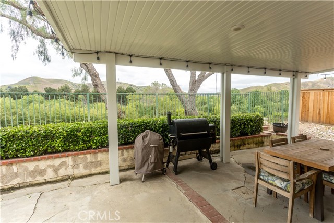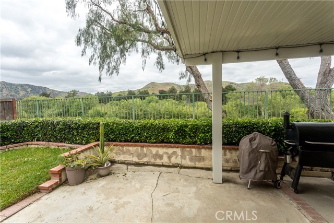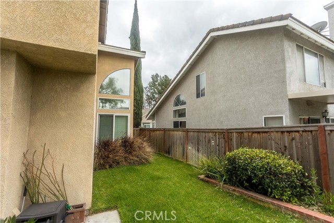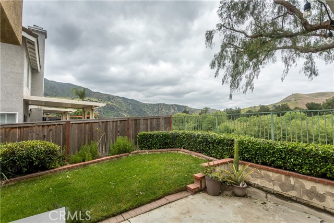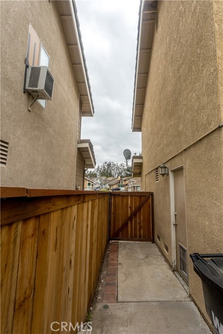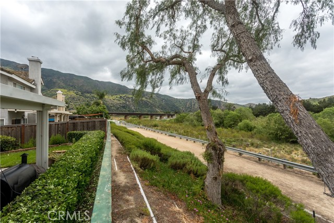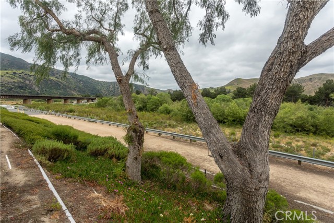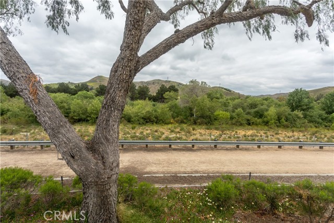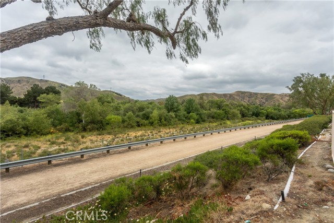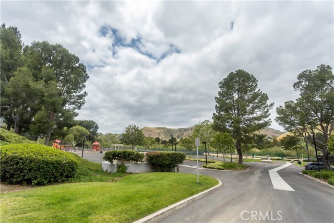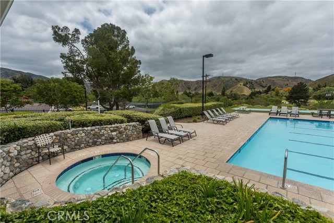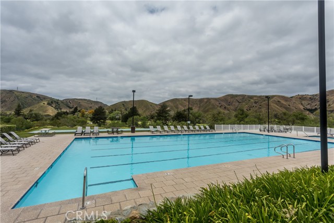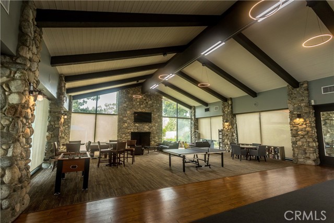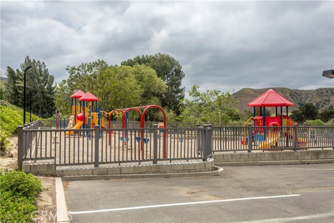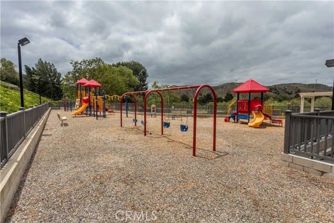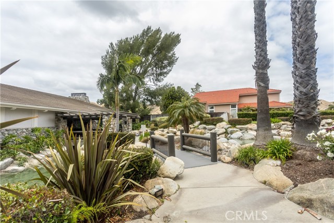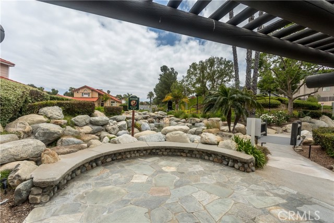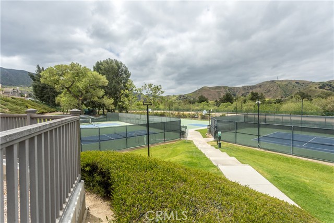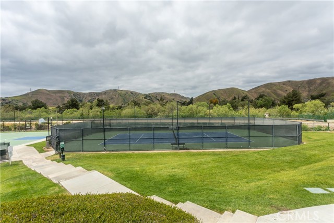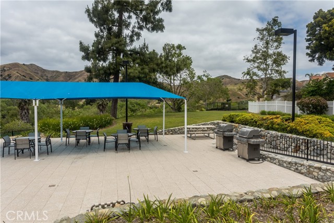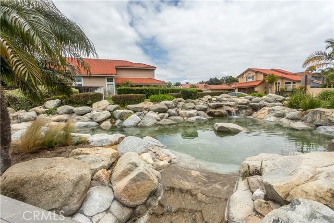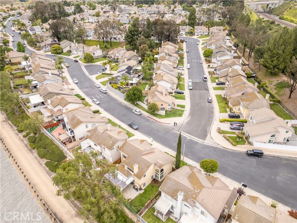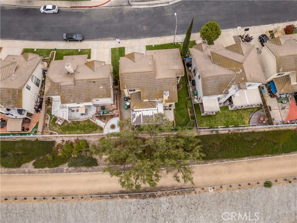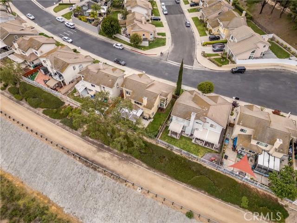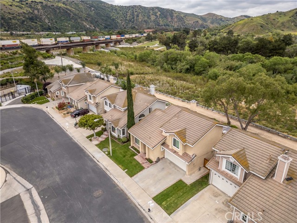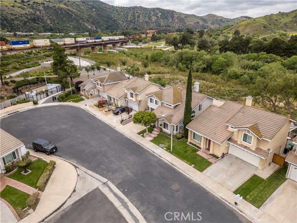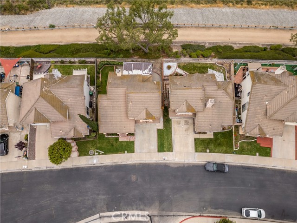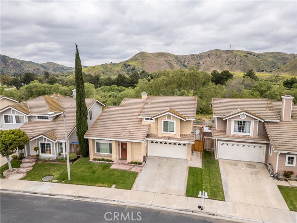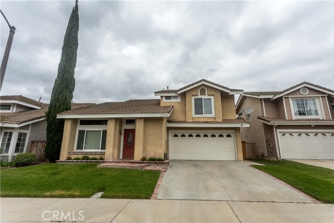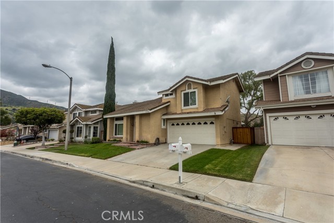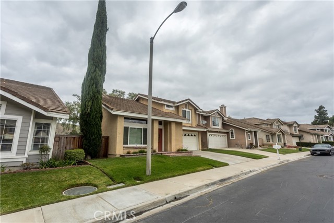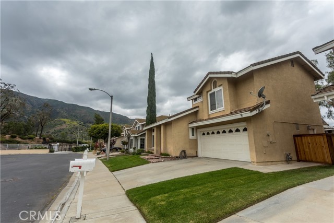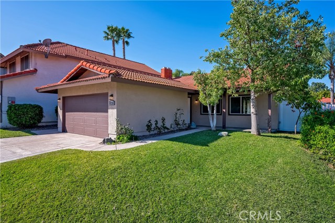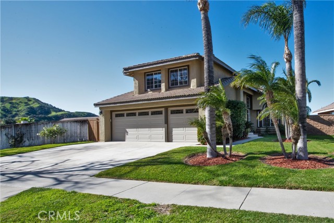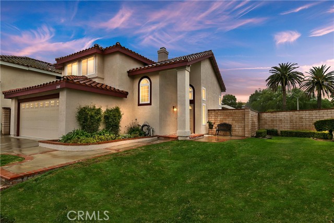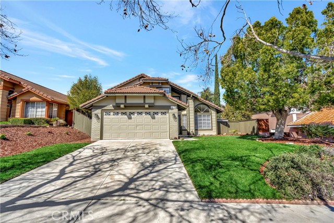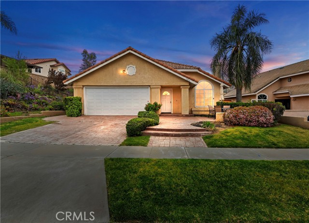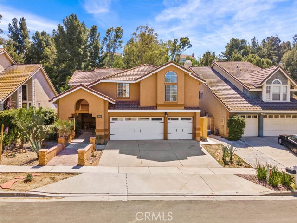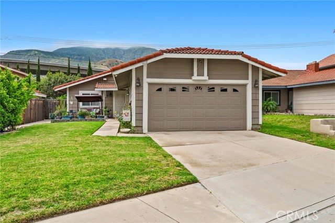11741 Chadwick Road
Corona, CA 92878
Sold
LOCATION! LOCATION! LOCATION! BACK ON THE MARKET! DON'T WAIT! Situated in the highly sought after Green River gated community, located on a secluded cul-de-sac with beautiful views of hills and surroundings. Beautifully maintained home with many upgrades. This spacious 3 bedroom 2.5 bathroom home offers upgraded flooring, cabinetry, countertops and a newer water filtration system. Spacious living areas with a gas or wood burning fireplace and private backyard perfect for relaxing and entertaining. Make your way up the impressive stairwell, complimented by vaulted ceilings and decorative windows to 3 spacious bedrooms and 2 full bathrooms. Offering plenty of space for large beds or as an office. Walk-in closet , double vanity and large window in the restroom complete the spacious master bedroom. The neighborhood offers an Olympic swimming pool, sauna, clubhouse, tennis courts, playground, dog park and more. Minutes from natural parks, restaurants, gas station, freeways and more. This one won't last! Schedule a viewing today!
PROPERTY INFORMATION
| MLS # | PW24101201 | Lot Size | 4,356 Sq. Ft. |
| HOA Fees | $197/Monthly | Property Type | Single Family Residence |
| Price | $ 804,900
Price Per SqFt: $ 503 |
DOM | 524 Days |
| Address | 11741 Chadwick Road | Type | Residential |
| City | Corona | Sq.Ft. | 1,599 Sq. Ft. |
| Postal Code | 92878 | Garage | 2 |
| County | Riverside | Year Built | 1987 |
| Bed / Bath | 3 / 2.5 | Parking | 2 |
| Built In | 1987 | Status | Closed |
| Sold Date | 2024-07-08 |
INTERIOR FEATURES
| Has Laundry | Yes |
| Laundry Information | In Garage |
| Has Fireplace | Yes |
| Fireplace Information | Family Room, Gas, Wood Burning |
| Has Appliances | Yes |
| Kitchen Appliances | Dishwasher, Free-Standing Range, Gas Oven, Gas Cooktop |
| Kitchen Information | Granite Counters, Kitchen Island |
| Kitchen Area | Dining Room |
| Has Heating | Yes |
| Heating Information | Central |
| Room Information | All Bedrooms Down, Entry, Family Room, Kitchen, Living Room, Primary Bathroom, Walk-In Closet |
| Has Cooling | Yes |
| Cooling Information | Central Air |
| Flooring Information | Concrete, Tile, Wood |
| InteriorFeatures Information | Cathedral Ceiling(s), Ceiling Fan(s), Chair Railings, Crown Molding, Granite Counters, High Ceilings, Open Floorplan, Pantry, Recessed Lighting |
| EntryLocation | Front Door |
| Entry Level | 1 |
| Has Spa | Yes |
| SpaDescription | Association, In Ground |
| Main Level Bedrooms | 0 |
| Main Level Bathrooms | 1 |
EXTERIOR FEATURES
| ExteriorFeatures | Awning(s) |
| FoundationDetails | Slab |
| Roof | Concrete |
| Has Pool | No |
| Pool | Association, In Ground |
| Has Patio | Yes |
| Patio | Concrete, Patio |
| Has Fence | Yes |
| Fencing | Wood, Wrought Iron |
WALKSCORE
MAP
MORTGAGE CALCULATOR
- Principal & Interest:
- Property Tax: $859
- Home Insurance:$119
- HOA Fees:$197
- Mortgage Insurance:
PRICE HISTORY
| Date | Event | Price |
| 07/08/2024 | Sold | $790,000 |
| 06/25/2024 | Pending | $804,900 |
| 06/05/2024 | Relisted | $804,900 |
| 06/03/2024 | Active Under Contract | $804,900 |
| 05/20/2024 | Listed | $804,900 |

Topfind Realty
REALTOR®
(844)-333-8033
Questions? Contact today.
Interested in buying or selling a home similar to 11741 Chadwick Road?
Listing provided courtesy of Dwayne Dionne, Orange County, REALTORS. Based on information from California Regional Multiple Listing Service, Inc. as of #Date#. This information is for your personal, non-commercial use and may not be used for any purpose other than to identify prospective properties you may be interested in purchasing. Display of MLS data is usually deemed reliable but is NOT guaranteed accurate by the MLS. Buyers are responsible for verifying the accuracy of all information and should investigate the data themselves or retain appropriate professionals. Information from sources other than the Listing Agent may have been included in the MLS data. Unless otherwise specified in writing, Broker/Agent has not and will not verify any information obtained from other sources. The Broker/Agent providing the information contained herein may or may not have been the Listing and/or Selling Agent.
