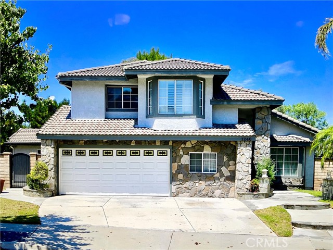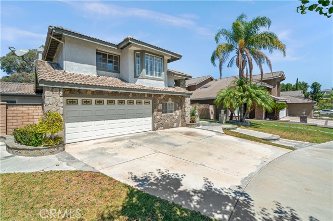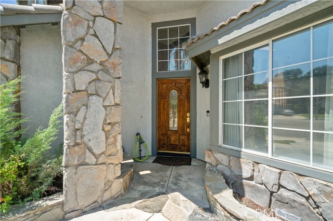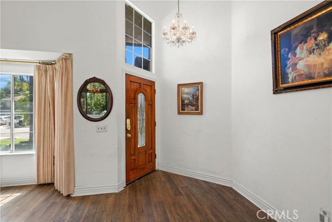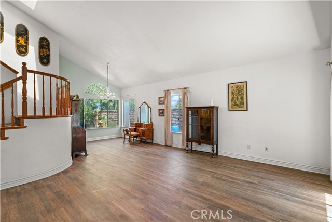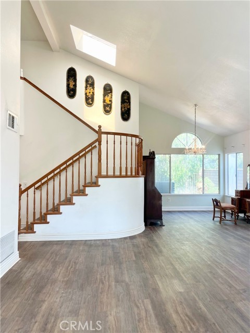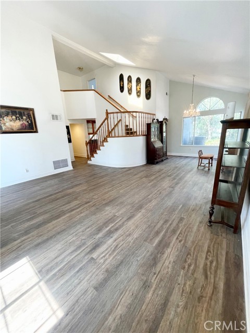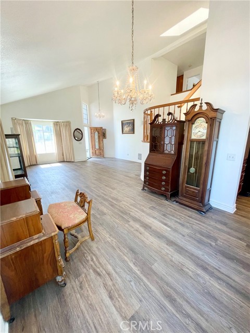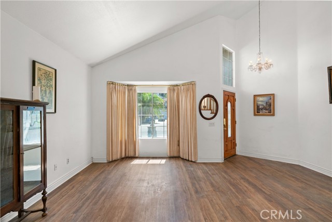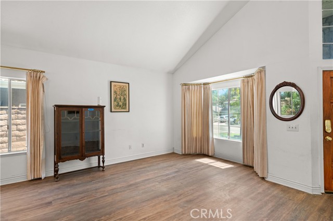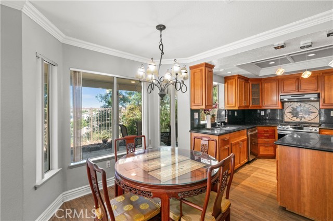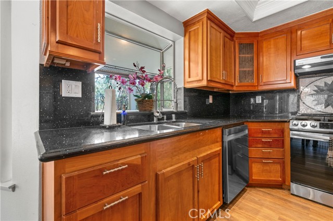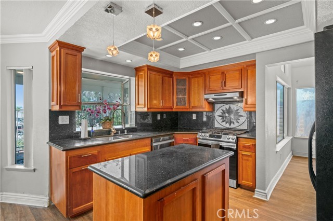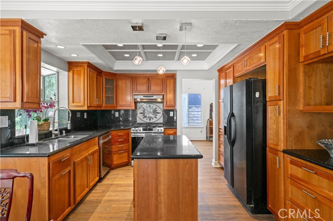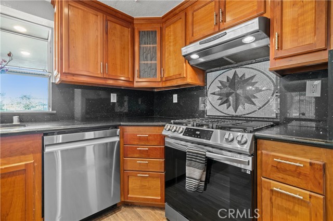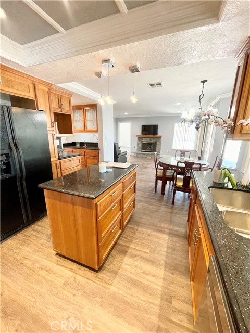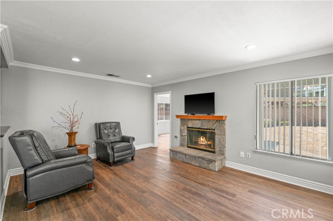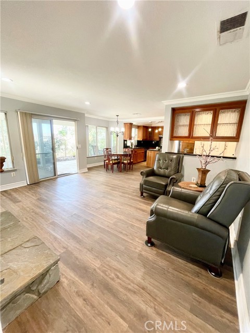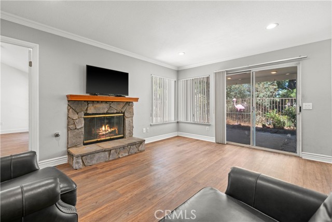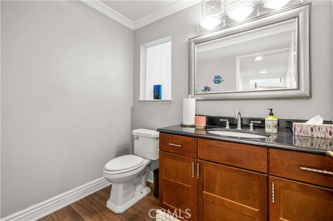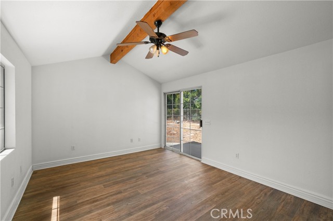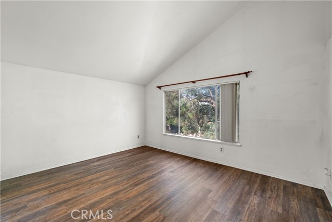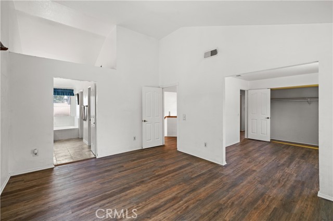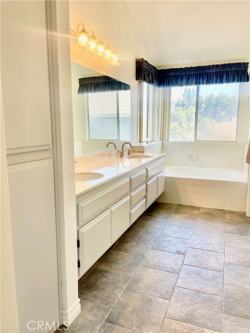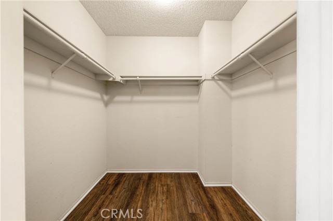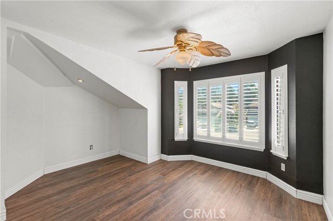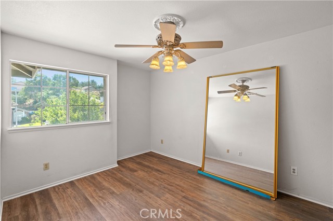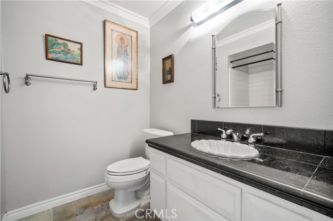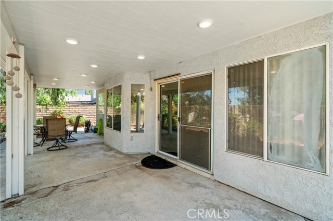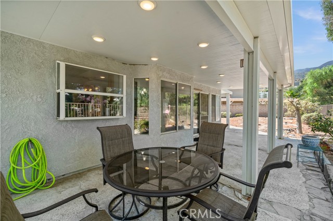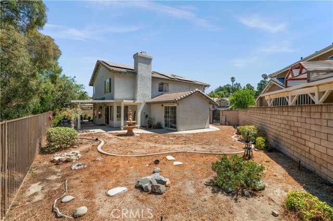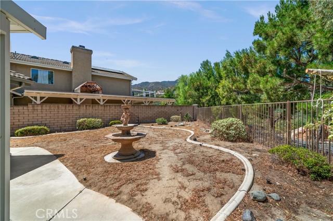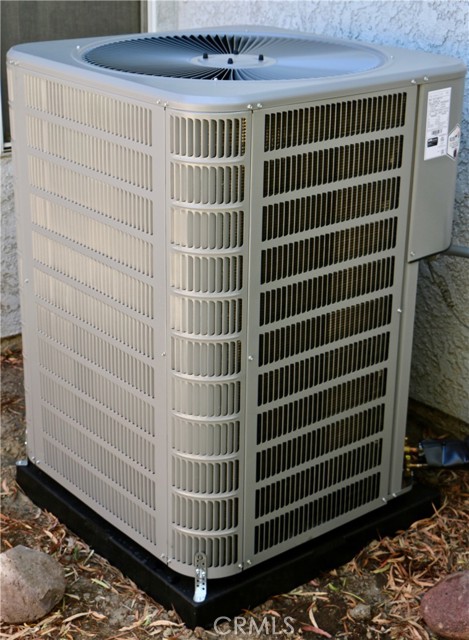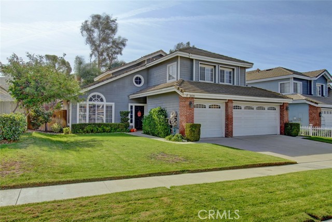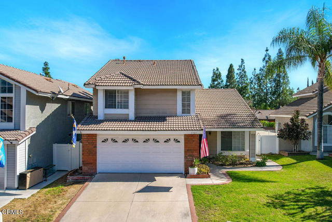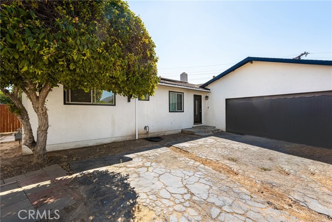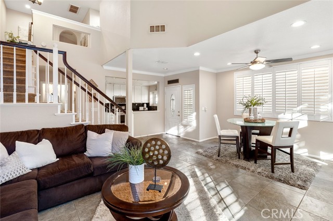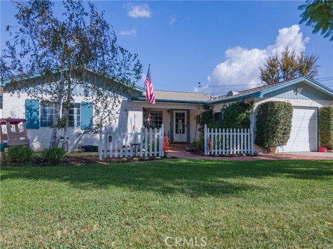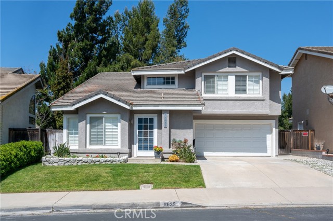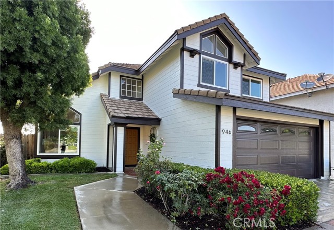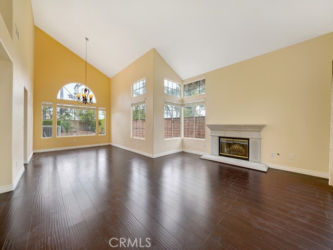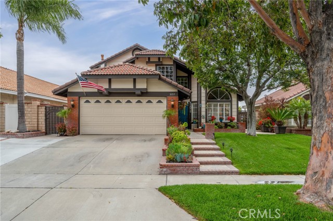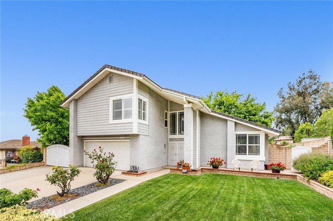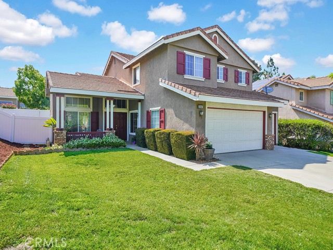1240 Running Springs Court
Corona, CA 92882
Located in the very desirable community of Sierra Del Oro. This beautiful home features, 5 bedrooms, 2.5 bathrooms, large bedroom downstairs, a very spacious 2-car garage with a bonus area that could be used for a home office, workout room, or a third car! This open-concept home beams of natural light with vaulted ceilings and brand new floors throughout. The remodeled interior boasts of a large eat-in kitchen/family room combo with granite countertops, new appliances, a large island, and a separate bar/refreshment countertop and cabinets for extra storage. The large family room includes a gas fireplace and overlooks a covered patio and beautiful views of the surrounding hills and city lights. The covered concrete patio is perfect for family BBQ’s or just relaxing and enjoying the view. The open staircase overlooks the downstairs living room and grand entry. The upstairs offers ample storage space, large bedrooms with ceiling fans & mirrored closet doors. The master bedroom has a large walk in closet and a bathroom that features double vanity sinks, a large deep soaking tub, and a separate toilet and shower room for privacy. This home is the largest plan in the community, with NO HOA!! Located within minutes of Orange County, Anaheim, and Yorba Linda. Walking and/or biking distance to parks, nature trails, Cleveland National Forest, shopping, restaurants, 91 Freeway/FasTrak entrance, Metrolink and let's not forget the local award-winning schools.
PROPERTY INFORMATION
| MLS # | OC24161744 | Lot Size | 5,227 Sq. Ft. |
| HOA Fees | $0/Monthly | Property Type | Single Family Residence |
| Price | $ 890,000
Price Per SqFt: $ 386 |
DOM | 438 Days |
| Address | 1240 Running Springs Court | Type | Residential |
| City | Corona | Sq.Ft. | 2,307 Sq. Ft. |
| Postal Code | 92882 | Garage | 2 |
| County | Riverside | Year Built | 1988 |
| Bed / Bath | 5 / 2.5 | Parking | 2 |
| Built In | 1988 | Status | Active |
INTERIOR FEATURES
| Has Laundry | Yes |
| Laundry Information | Inside |
| Has Fireplace | Yes |
| Fireplace Information | Family Room |
| Has Appliances | Yes |
| Kitchen Appliances | Gas Oven |
| Kitchen Information | Kitchen Island |
| Kitchen Area | Breakfast Nook, Dining Room |
| Has Heating | Yes |
| Heating Information | Central |
| Room Information | Bonus Room |
| Has Cooling | Yes |
| Cooling Information | Central Air |
| InteriorFeatures Information | High Ceilings |
| EntryLocation | 1 |
| Entry Level | 1 |
| Has Spa | No |
| SpaDescription | None |
| Bathroom Information | Bathtub |
| Main Level Bedrooms | 1 |
| Main Level Bathrooms | 1 |
EXTERIOR FEATURES
| Has Pool | No |
| Pool | None |
| Has Patio | Yes |
| Patio | Covered |
WALKSCORE
MAP
MORTGAGE CALCULATOR
- Principal & Interest:
- Property Tax: $949
- Home Insurance:$119
- HOA Fees:$0
- Mortgage Insurance:
PRICE HISTORY
| Date | Event | Price |
| 10/26/2024 | Price Change | $890,000 (-1.00%) |
| 09/10/2024 | Price Change | $899,000 (-2.81%) |
| 08/06/2024 | Listed | $925,000 |

Topfind Realty
REALTOR®
(844)-333-8033
Questions? Contact today.
Use a Topfind agent and receive a cash rebate of up to $8,900
Corona Similar Properties
Listing provided courtesy of Krista Kee, Home Partners Realty & Loans, Inc.. Based on information from California Regional Multiple Listing Service, Inc. as of #Date#. This information is for your personal, non-commercial use and may not be used for any purpose other than to identify prospective properties you may be interested in purchasing. Display of MLS data is usually deemed reliable but is NOT guaranteed accurate by the MLS. Buyers are responsible for verifying the accuracy of all information and should investigate the data themselves or retain appropriate professionals. Information from sources other than the Listing Agent may have been included in the MLS data. Unless otherwise specified in writing, Broker/Agent has not and will not verify any information obtained from other sources. The Broker/Agent providing the information contained herein may or may not have been the Listing and/or Selling Agent.
