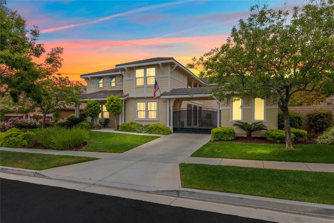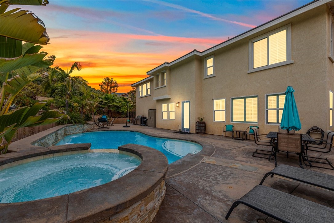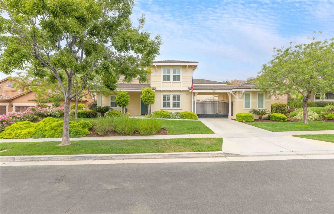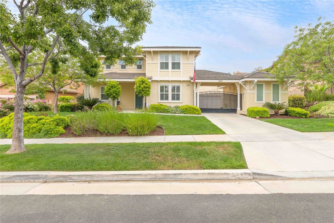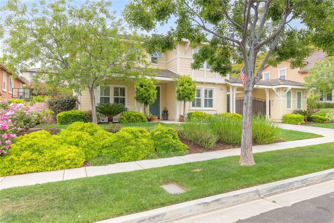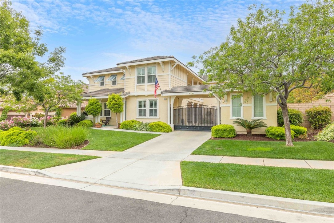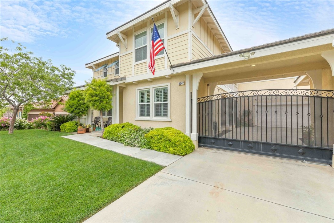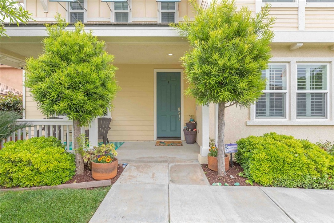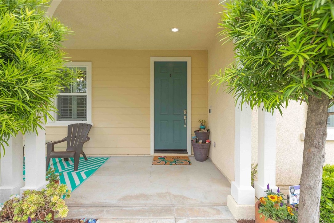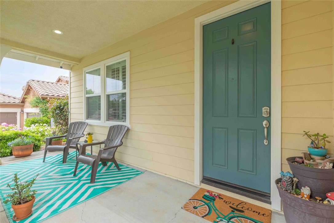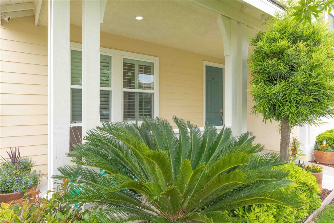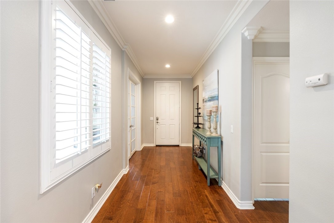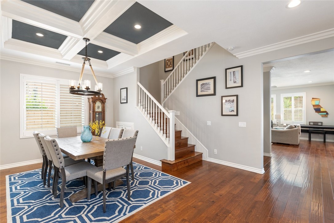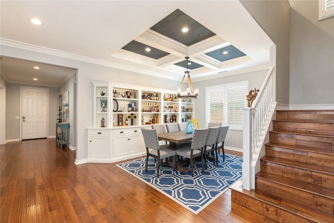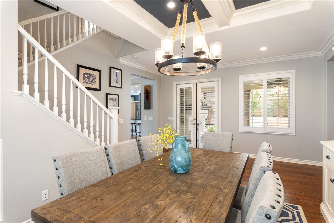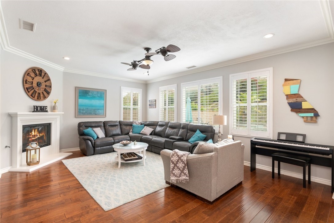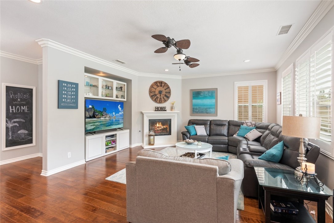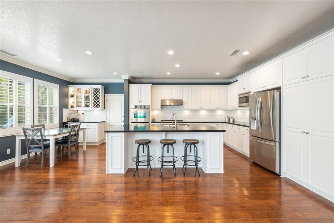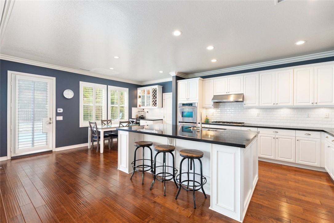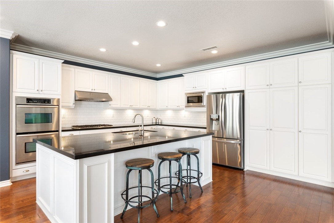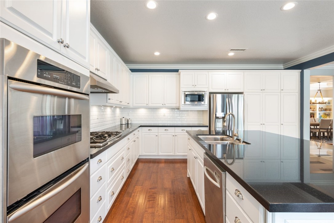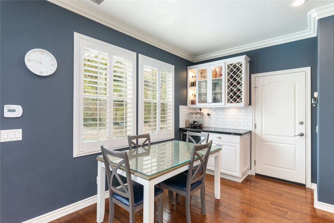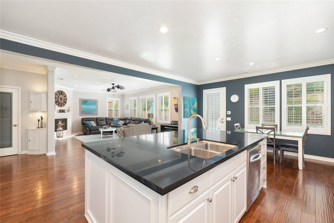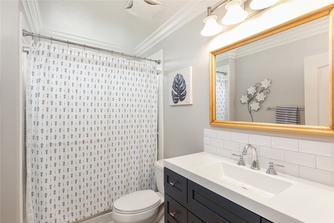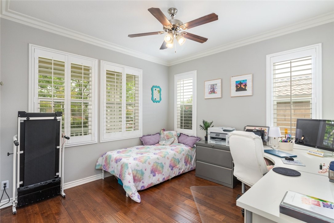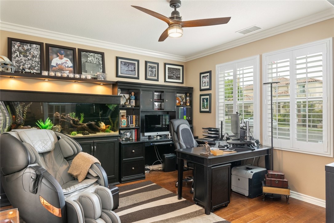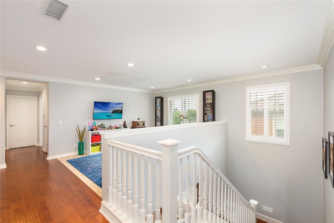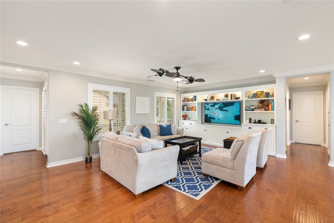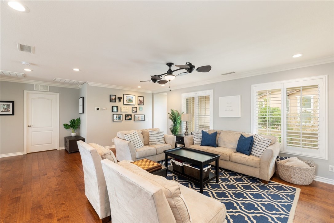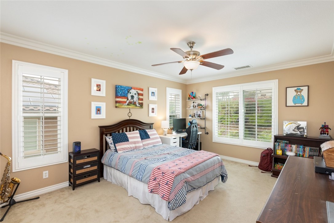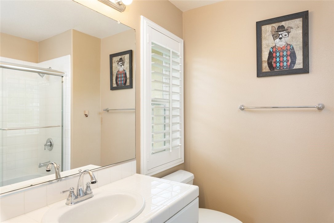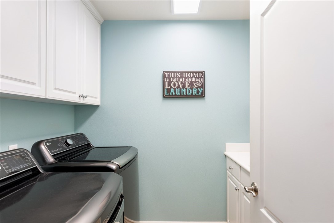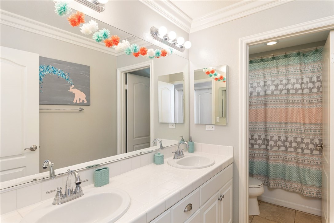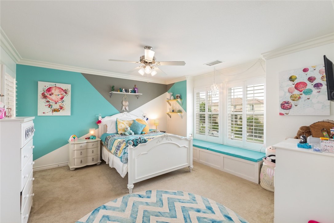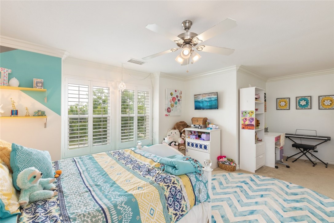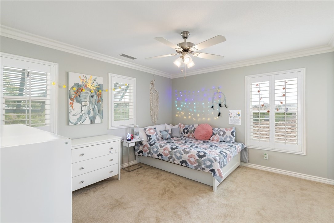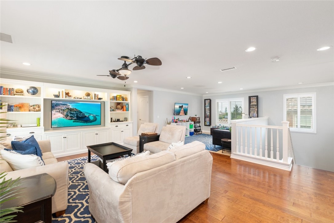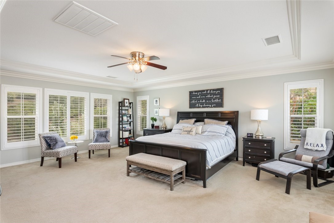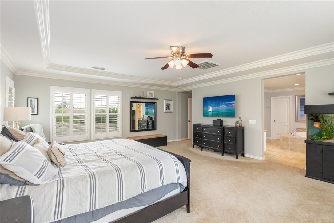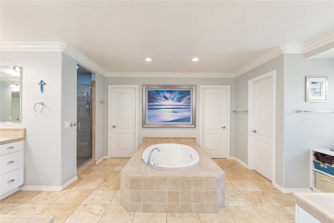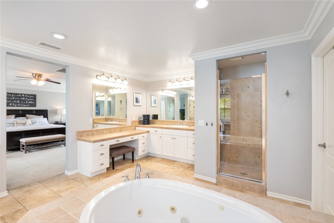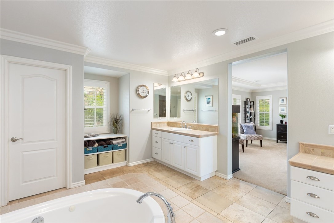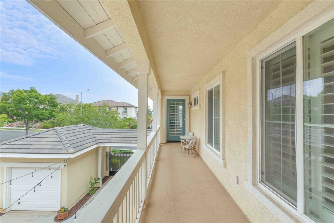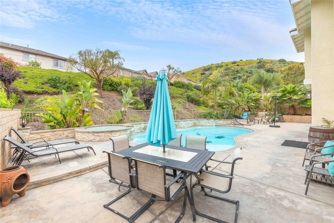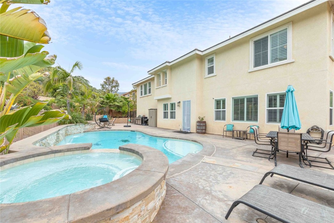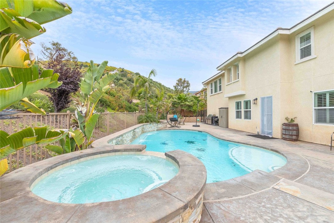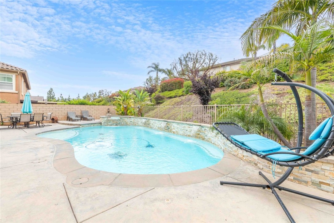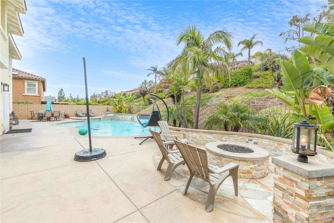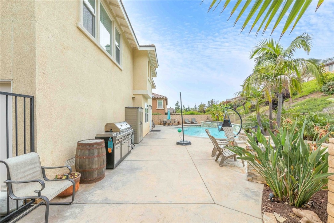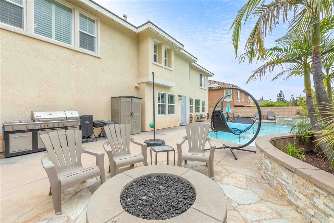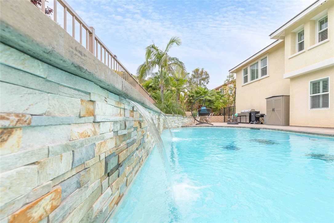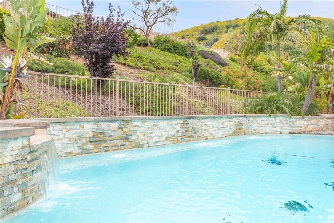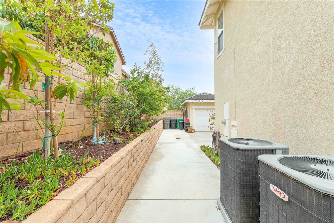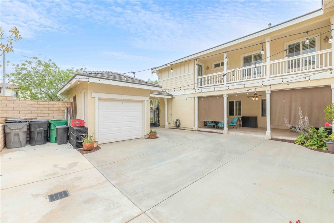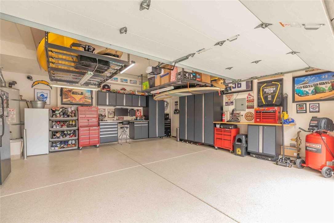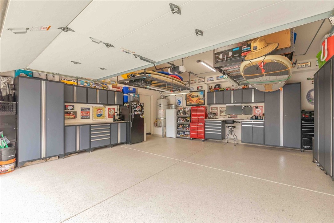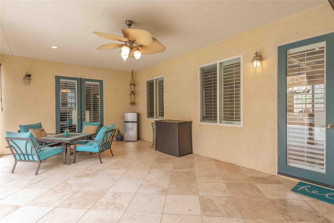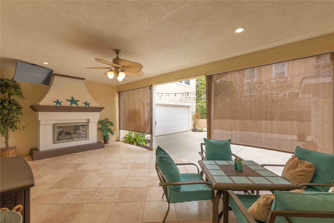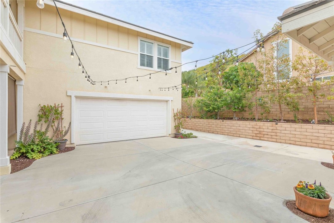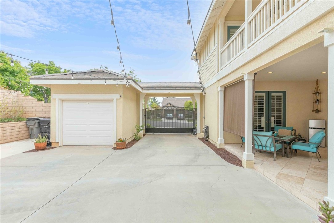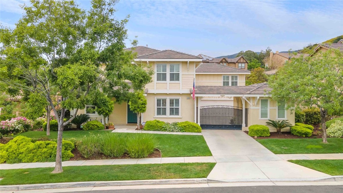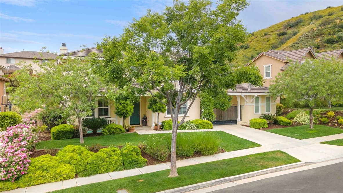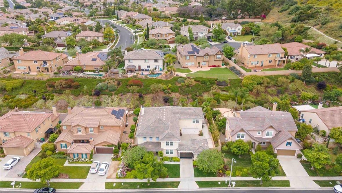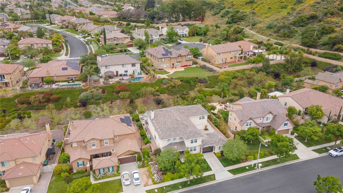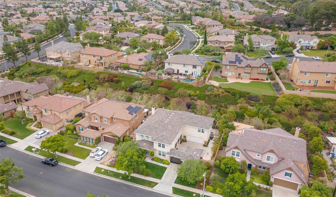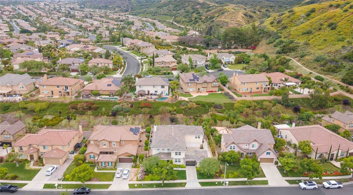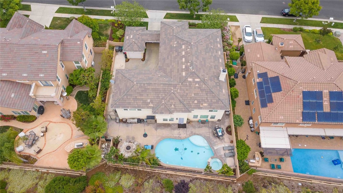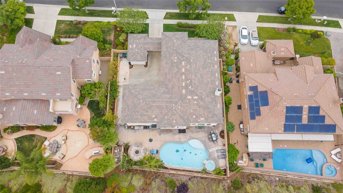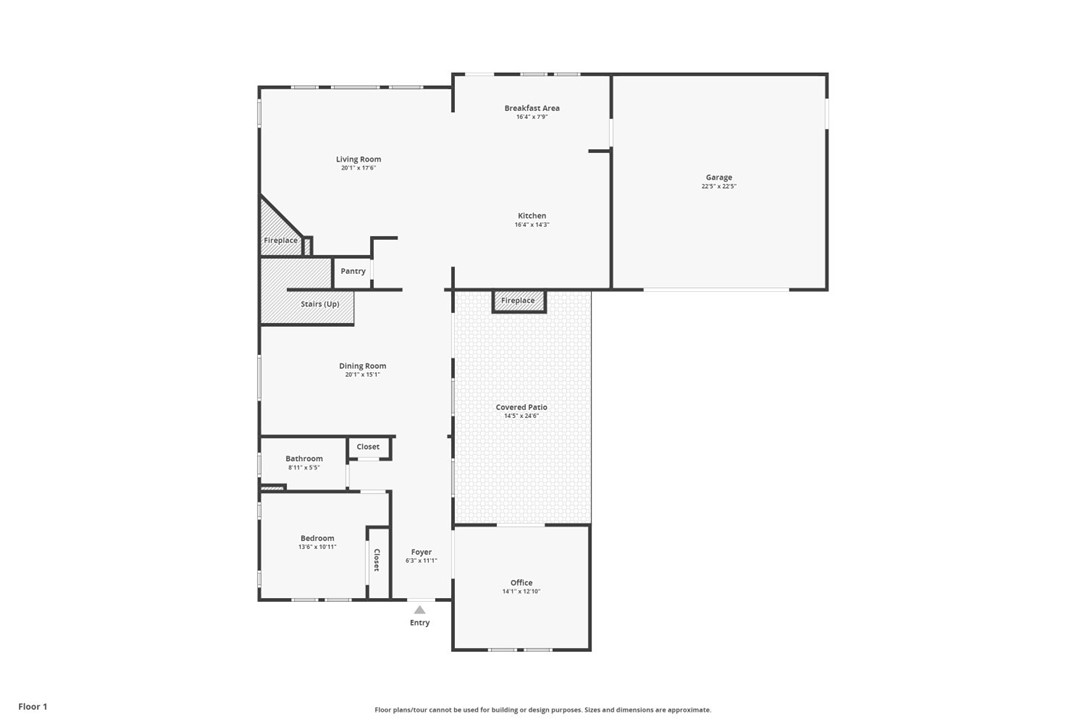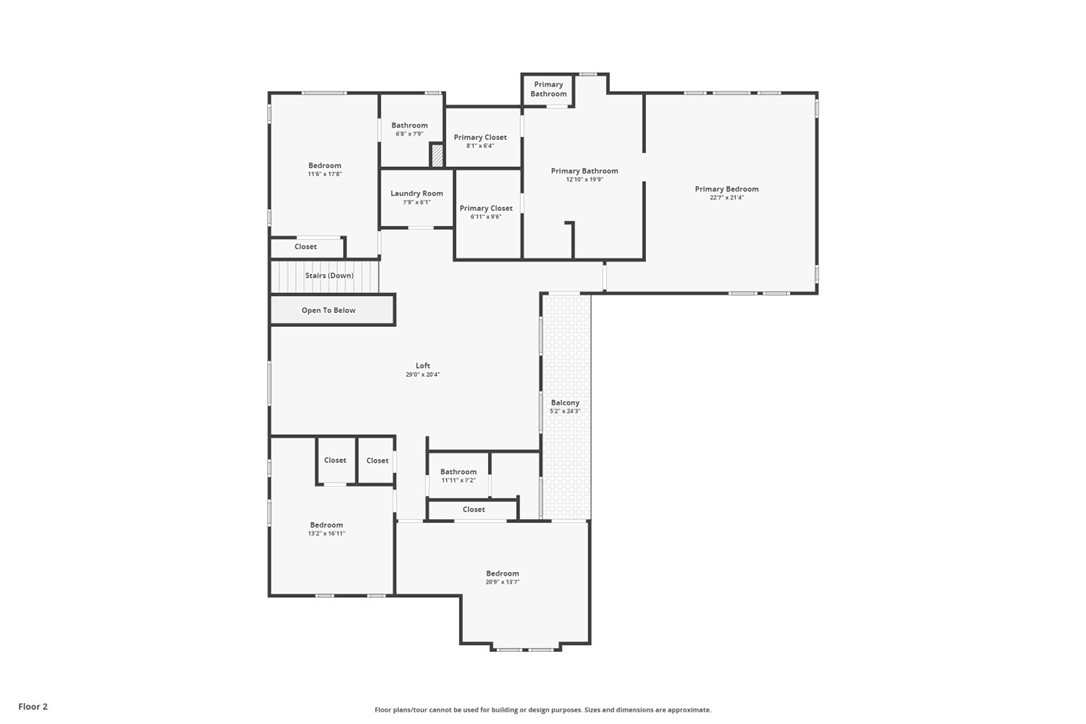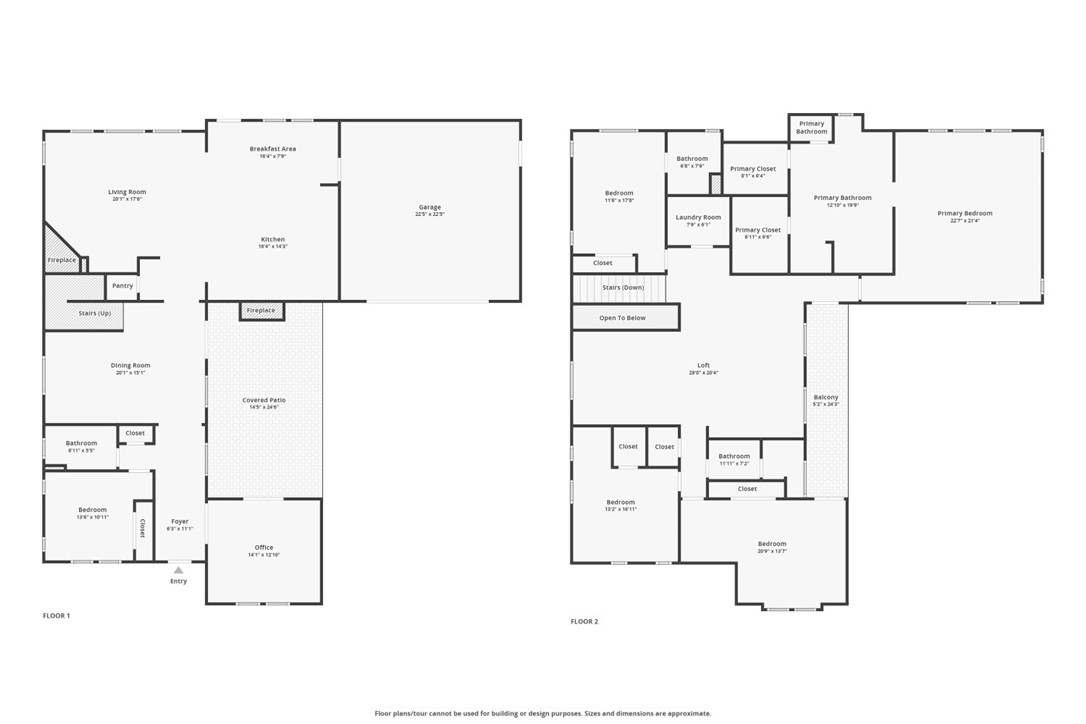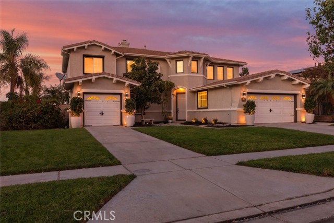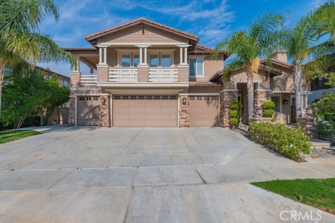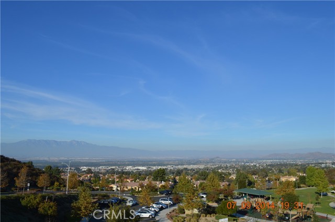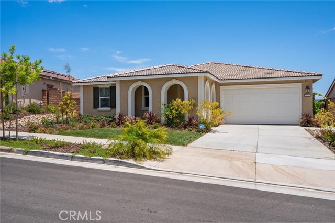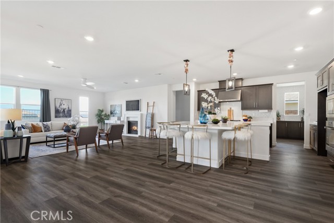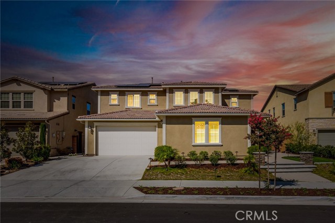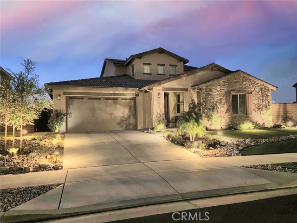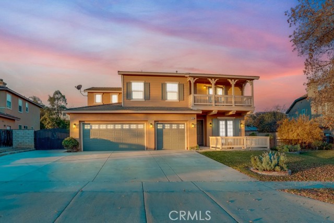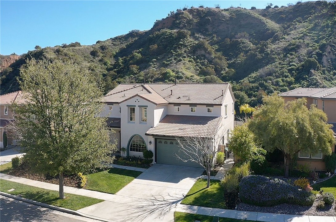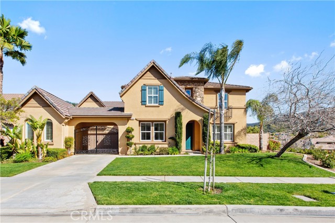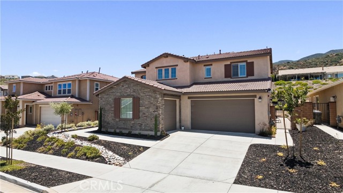1242 Duxbury Circle
Corona, CA 92882
Sold
Incredibly Luxurious and Updated Two-Story Home with Saltwater Pool! Centrally situated on a cul-de-sac street in a quiet and friendly community, this 6BR/4BA, 4,100+sqft property provides a dazzling coastal appearance with a cheerful exterior color scheme, lush landscaping, an electric gate, and a covered front porch. Bursting with over $260K in upgrades, the majestic interior features an elegant foyer, gorgeous engineered luxury hardwood floors, beautiful plantation shutters, updated LED lighting throughout, multiple ceiling fans, thick crown molding, dapper office, and a chic formal dining room with custom coffered ceilings. Cheerfully styled for entertaining guests, the open concept gourmet kitchen inspires with stainless-steel Energy-Star appliances, granite countertops, white cabinetry w/underlighting, double wall ovens, gas range, French door refrigerator, center island, updated pantry, wine bar, breakfast nook, and an adjoining living room with a corner fireplace. Loaded with limitless possibilities, a fully enclosed and party-perfect backyard captivates with a saltwater quartz pool/spa with three waterfall stone wall, colored pool lights, gas/propane barbecue included, firepit area, retaining walls, palm trees, and an outdoor courtyard w/travertine, custom shades, and a fireplace. Upstairs features four bedrooms and an expansive loft. With large guest rooms and balcony access from one bedroom, this home is perfect for entertaining. Designed for relaxation, the massive primary bedroom affords an elevated lifestyle with two walk-in closets and an en suite with a jacuzzi soaking tub, separate shower, and dual vanities. Catering to multigenerational needs, the first-level boasts a large bedroom and full bathroom. Features a downstairs office (possible bedroom). Other features: finished 3-car garage with epoxy floors, custom cabinetry, overhead storage, and EV charger, 2nd floor laundry room with sink, balcony w/city and mountain views, all furnishings negotiable, pool security fence and app-controlled Pentair pool equipment, huge dual lofts, near shopping, restaurants, excellent schools, major highways, and hiking trails. Minutes from Foothill Expressway and access to Orange County. Low HOA and taxes!
PROPERTY INFORMATION
| MLS # | IG23094949 | Lot Size | 13,504 Sq. Ft. |
| HOA Fees | $150/Monthly | Property Type | Single Family Residence |
| Price | $ 1,369,000
Price Per SqFt: $ 334 |
DOM | 867 Days |
| Address | 1242 Duxbury Circle | Type | Residential |
| City | Corona | Sq.Ft. | 4,103 Sq. Ft. |
| Postal Code | 92882 | Garage | 3 |
| County | Riverside | Year Built | 2005 |
| Bed / Bath | 5 / 4 | Parking | 8 |
| Built In | 2005 | Status | Closed |
| Sold Date | 2023-08-30 |
INTERIOR FEATURES
| Has Laundry | Yes |
| Laundry Information | Common Area, Dryer Included, Gas & Electric Dryer Hookup, Individual Room, Inside, Upper Level, Washer Hookup, Washer Included |
| Has Fireplace | Yes |
| Fireplace Information | Family Room, Outside, Patio, Gas, Gas Starter, Fire Pit, Masonry |
| Has Appliances | Yes |
| Kitchen Appliances | Barbecue, Built-In Range, Convection Oven, Dishwasher, Double Oven, Electric Oven, ENERGY STAR Qualified Appliances, Freezer, Gas Range, Gas Cooktop, Gas Water Heater, Indoor Grill, High Efficiency Water Heater, Ice Maker, Microwave, Refrigerator, Self Cleaning Oven, Vented Exhaust Fan, Water Heater, Water Line to Refrigerator, Water Purifier |
| Kitchen Information | Granite Counters, Kitchen Island, Kitchen Open to Family Room, Kitchenette, Pots & Pan Drawers, Remodeled Kitchen, Walk-In Pantry |
| Kitchen Area | Breakfast Counter / Bar, Breakfast Nook, Dining Room, In Kitchen |
| Has Heating | Yes |
| Heating Information | Central, Fireplace(s), Forced Air, High Efficiency, Natural Gas, Zoned |
| Room Information | Bonus Room, Entry, Family Room, Formal Entry, Foyer, Game Room, Great Room, Kitchen, Laundry, Living Room, Loft, Main Floor Bedroom, Primary Bathroom, Primary Bedroom, Primary Suite, Multi-Level Bedroom, Office, Separate Family Room, Two Primaries, Walk-In Closet, Walk-In Pantry |
| Has Cooling | Yes |
| Cooling Information | Central Air, Dual, Electric, ENERGY STAR Qualified Equipment, High Efficiency, Zoned |
| Flooring Information | Carpet, Stone, Wood |
| InteriorFeatures Information | Balcony, Bar, Built-in Features, Ceiling Fan(s), Coffered Ceiling(s), Crown Molding, Dry Bar, Granite Counters, High Ceilings, Open Floorplan, Pantry, Partially Furnished, Recessed Lighting, Storage, Tile Counters, Tray Ceiling(s), Two Story Ceilings, Wired for Data, Wired for Sound |
| DoorFeatures | French Doors, Insulated Doors |
| EntryLocation | 1 |
| Entry Level | 1 |
| Has Spa | Yes |
| SpaDescription | Private, Heated, In Ground, Permits |
| WindowFeatures | Bay Window(s), Double Pane Windows, Plantation Shutters, Screens |
| SecuritySafety | Automatic Gate, Carbon Monoxide Detector(s), Security Lights, Smoke Detector(s) |
| Bathroom Information | Bathtub, Shower, Closet in bathroom, Double sinks in bath(s), Double Sinks in Primary Bath, Dual shower heads (or Multiple), Exhaust fan(s), Jetted Tub, Linen Closet/Storage, Privacy toilet door, Remodeled, Soaking Tub, Tile Counters, Upgraded, Vanity area, Walk-in shower |
| Main Level Bedrooms | 1 |
| Main Level Bathrooms | 1 |
EXTERIOR FEATURES
| ExteriorFeatures | Barbecue Private, Lighting, Satellite Dish, TV Antenna |
| FoundationDetails | Slab |
| Has Pool | Yes |
| Pool | Private, Fenced, Filtered, Heated, Gas Heat, In Ground, Pebble, Permits, Salt Water, Tile, Waterfall |
| Has Patio | Yes |
| Patio | Concrete, Covered, Patio Open, Front Porch, Rear Porch, Screened, Stone |
| Has Fence | Yes |
| Fencing | Block, Excellent Condition, Masonry |
| Has Sprinklers | Yes |
WALKSCORE
MAP
MORTGAGE CALCULATOR
- Principal & Interest:
- Property Tax: $1,460
- Home Insurance:$119
- HOA Fees:$150
- Mortgage Insurance:
PRICE HISTORY
| Date | Event | Price |
| 07/11/2023 | Price Change (Relisted) | $1,369,000 (-0.44%) |
| 06/28/2023 | Price Change (Relisted) | $1,375,000 (-1.72%) |
| 05/31/2023 | Listed | $1,399,000 |

Topfind Realty
REALTOR®
(844)-333-8033
Questions? Contact today.
Interested in buying or selling a home similar to 1242 Duxbury Circle?
Corona Similar Properties
Listing provided courtesy of Diana Renee, Keller Williams Realty. Based on information from California Regional Multiple Listing Service, Inc. as of #Date#. This information is for your personal, non-commercial use and may not be used for any purpose other than to identify prospective properties you may be interested in purchasing. Display of MLS data is usually deemed reliable but is NOT guaranteed accurate by the MLS. Buyers are responsible for verifying the accuracy of all information and should investigate the data themselves or retain appropriate professionals. Information from sources other than the Listing Agent may have been included in the MLS data. Unless otherwise specified in writing, Broker/Agent has not and will not verify any information obtained from other sources. The Broker/Agent providing the information contained herein may or may not have been the Listing and/or Selling Agent.
