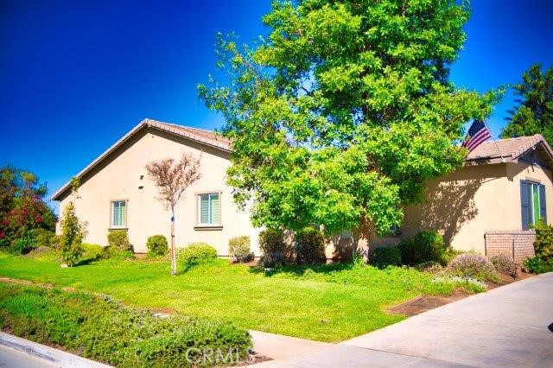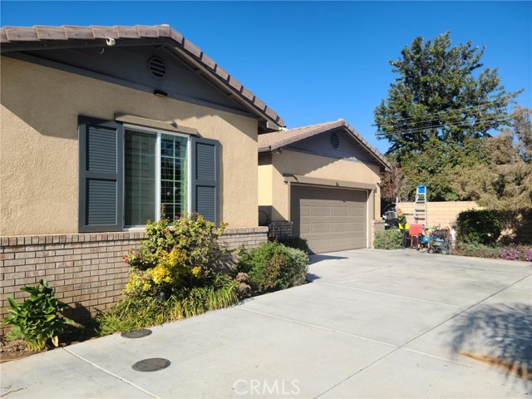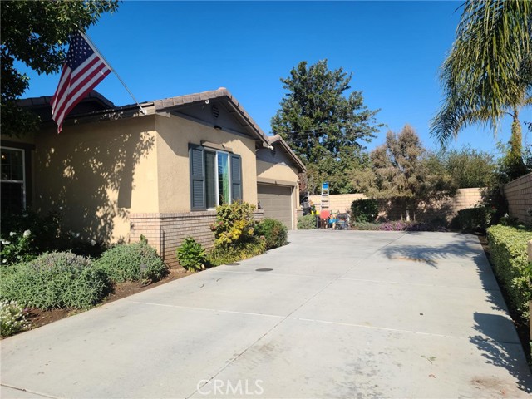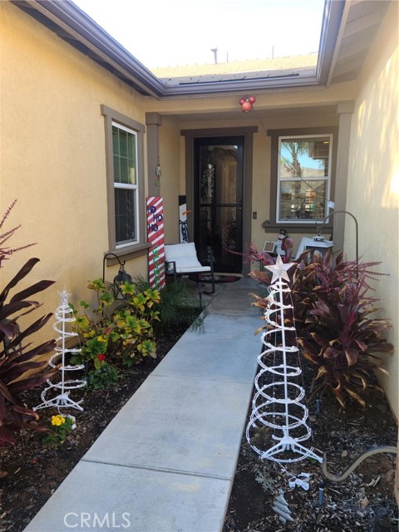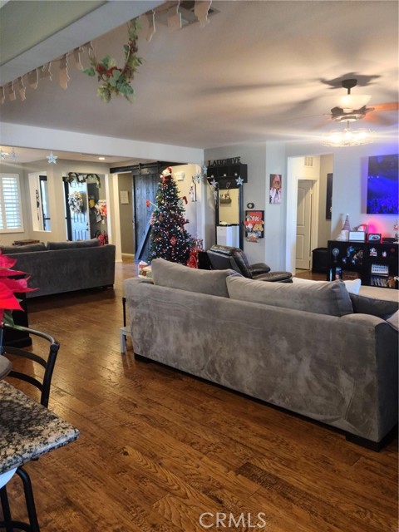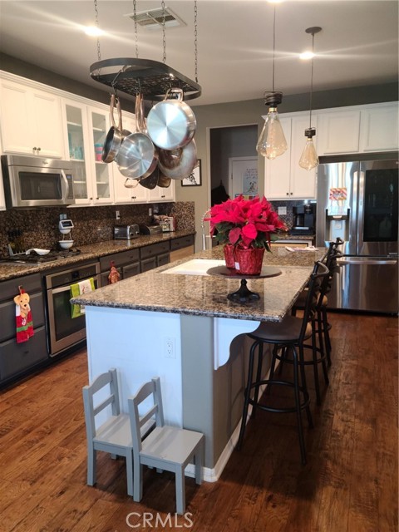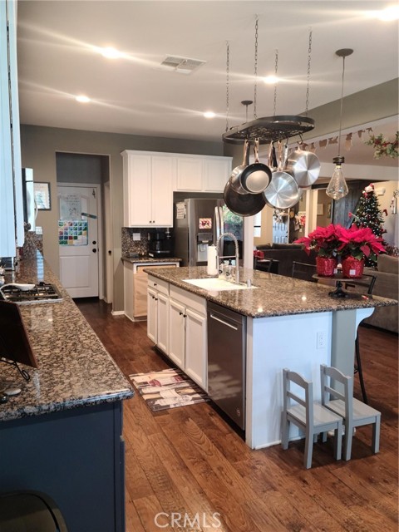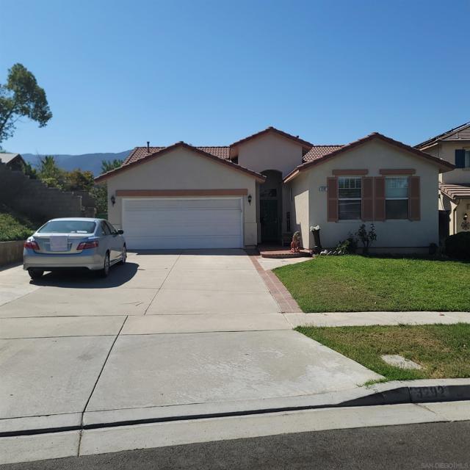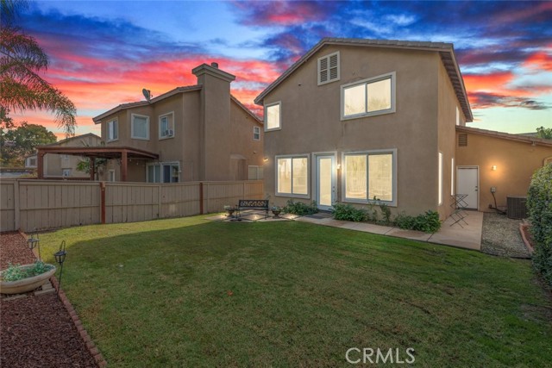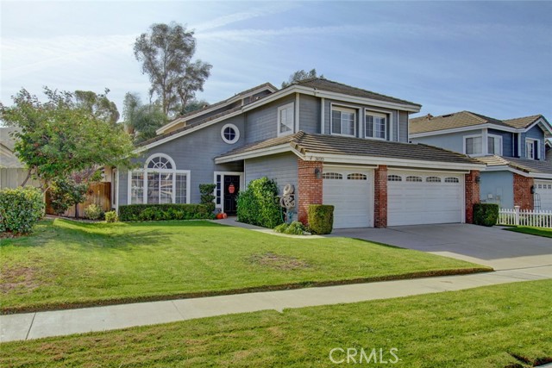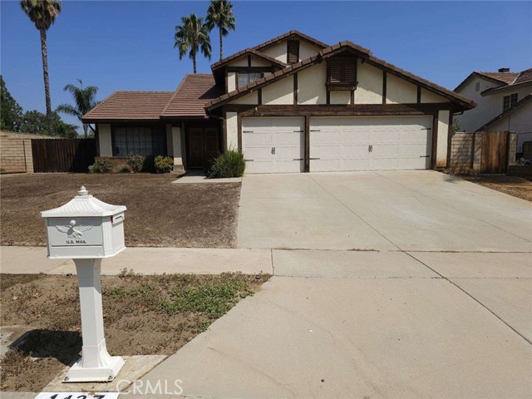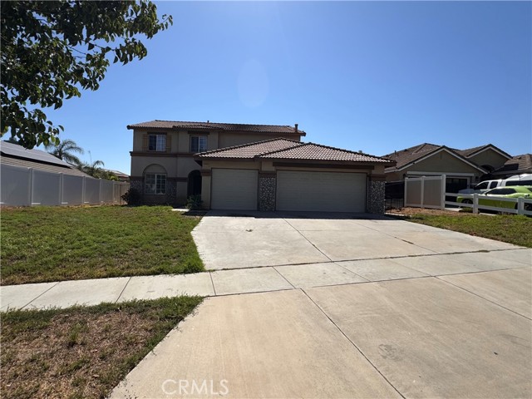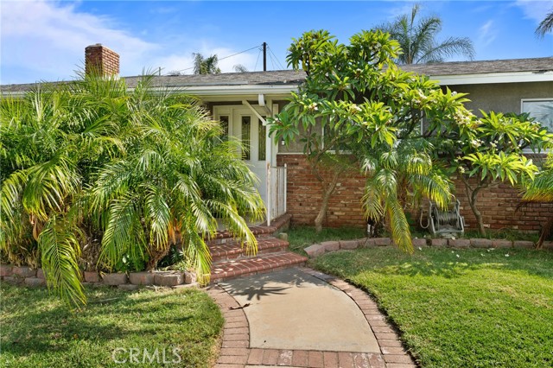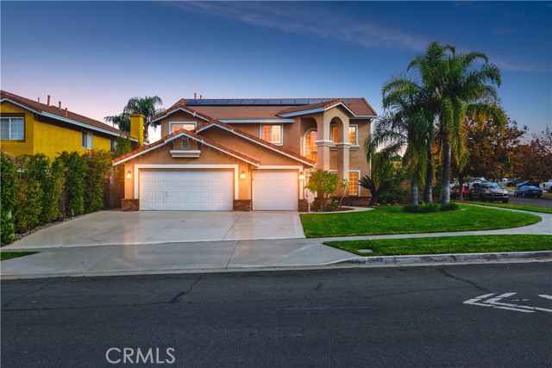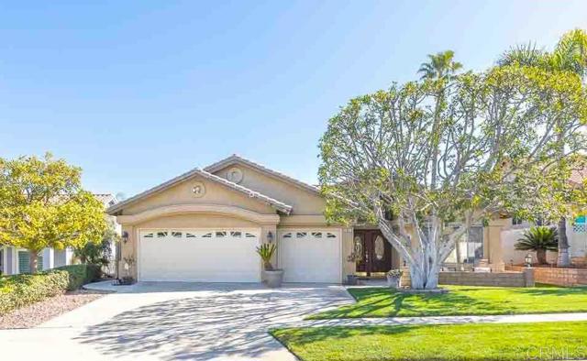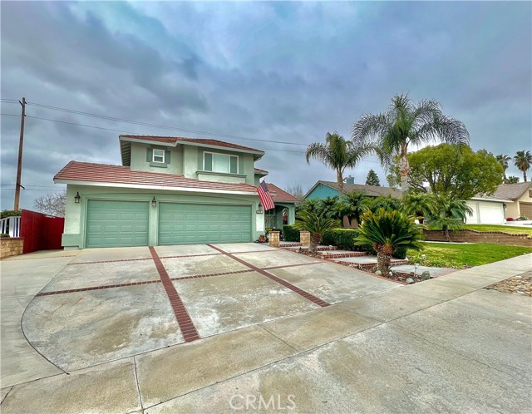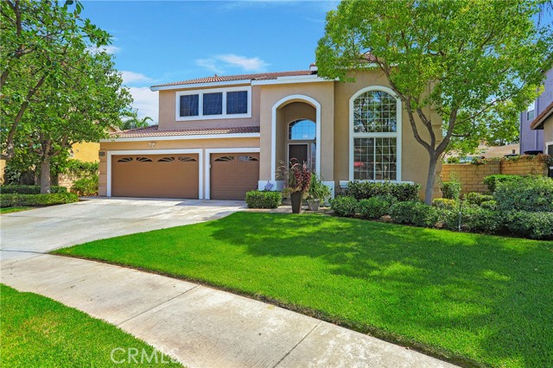1317 Alee Circle
Corona, CA 92882
Sold
!Stunning Home on over 1/2 acre in the Heart of Corona. Oak Estates is located in Corona, CA, a community of incredibly energy efficient homes, less than 3 miles to the 91 freeway for an easy commute to Orange County or L. A. Approved for RV parking and Casita with plenty of space to accommodate. With a school next door and the Ontario Park nearby you will cherish living at Oak Estates. This home showcases an incredibly energy efficient home, that let you spend your money on your interests rather than on utility bills. Included money saving features such as: Spray Foam Insulation, ENERGY STAR Appliances, ENERGY STAR programmable thermostat, Low E3 Vinyl Windows, SEER 14 HVAC, CFL Lighting and Fixtures, Water Efficient Plumbing Fixtures and much more. Cul-de-sac location with possible RV access. This floorplan includes a three car garage. Spacious living room, formal dining room, private master suite, Gorgeous hardwood, tiled floor & carpet, upgraded cabinets, island kitchen and breakfast nook create an open floor plan ideal for everyday living and entertaining. The great room opens up to the kitchen making it a perfect place to gather. Let's not forget the numerous fruit producing trees along the property!
PROPERTY INFORMATION
| MLS # | IV22250055 | Lot Size | 29,621 Sq. Ft. |
| HOA Fees | $0/Monthly | Property Type | Single Family Residence |
| Price | $ 965,000
Price Per SqFt: $ 382 |
DOM | 1002 Days |
| Address | 1317 Alee Circle | Type | Residential |
| City | Corona | Sq.Ft. | 2,524 Sq. Ft. |
| Postal Code | 92882 | Garage | 2 |
| County | Riverside | Year Built | 2012 |
| Bed / Bath | 4 / 2.5 | Parking | 3 |
| Built In | 2012 | Status | Closed |
| Sold Date | 2023-04-26 |
INTERIOR FEATURES
| Has Laundry | Yes |
| Laundry Information | Individual Room, Inside |
| Has Fireplace | Yes |
| Fireplace Information | Living Room |
| Has Appliances | Yes |
| Kitchen Appliances | Dishwasher, Disposal, Gas Oven, Gas Range, Gas Cooktop, Gas Water Heater, Microwave, Range Hood |
| Kitchen Information | Granite Counters, Kitchen Island, Kitchen Open to Family Room, Walk-In Pantry |
| Kitchen Area | Area, Breakfast Counter / Bar, Dining Room |
| Has Heating | Yes |
| Heating Information | Central, Solar |
| Room Information | All Bedrooms Down, Laundry, Living Room, Walk-In Closet, Walk-In Pantry |
| Has Cooling | Yes |
| Cooling Information | Central Air |
| Flooring Information | Laminate |
| InteriorFeatures Information | Block Walls, Ceiling Fan(s), Granite Counters, Open Floorplan, Pantry |
| Has Spa | No |
| SpaDescription | None |
| WindowFeatures | Shutters |
| SecuritySafety | Carbon Monoxide Detector(s), Fire and Smoke Detection System |
| Bathroom Information | Bathtub, Shower, Shower in Tub, Closet in bathroom, Exhaust fan(s), Granite Counters |
| Main Level Bedrooms | 4 |
| Main Level Bathrooms | 3 |
EXTERIOR FEATURES
| FoundationDetails | Slab |
| Roof | Tile |
| Has Pool | No |
| Pool | None |
| Has Patio | Yes |
| Patio | Covered |
WALKSCORE
MAP
MORTGAGE CALCULATOR
- Principal & Interest:
- Property Tax: $1,029
- Home Insurance:$119
- HOA Fees:$0
- Mortgage Insurance:
PRICE HISTORY
| Date | Event | Price |
| 04/26/2023 | Sold | $940,000 |
| 03/30/2023 | Pending | $965,000 |
| 03/14/2023 | Active Under Contract | $965,000 |
| 01/17/2023 | Price Change | $995,000 (-0.50%) |
| 12/02/2022 | Listed | $1,000,015 |

Topfind Realty
REALTOR®
(844)-333-8033
Questions? Contact today.
Interested in buying or selling a home similar to 1317 Alee Circle?
Corona Similar Properties
Listing provided courtesy of REGINA WYATT, BERKSHIRE HATHAWAY HOMESERVICES CALIFORNIA REALTY. Based on information from California Regional Multiple Listing Service, Inc. as of #Date#. This information is for your personal, non-commercial use and may not be used for any purpose other than to identify prospective properties you may be interested in purchasing. Display of MLS data is usually deemed reliable but is NOT guaranteed accurate by the MLS. Buyers are responsible for verifying the accuracy of all information and should investigate the data themselves or retain appropriate professionals. Information from sources other than the Listing Agent may have been included in the MLS data. Unless otherwise specified in writing, Broker/Agent has not and will not verify any information obtained from other sources. The Broker/Agent providing the information contained herein may or may not have been the Listing and/or Selling Agent.
