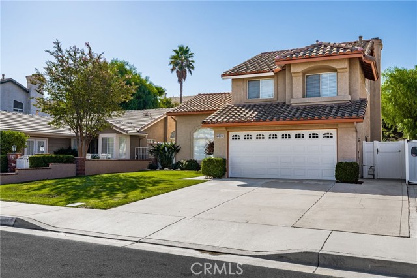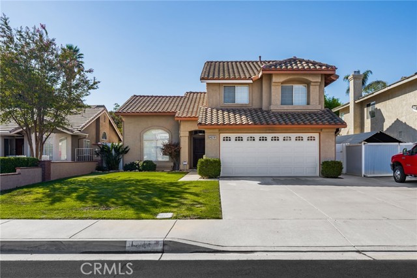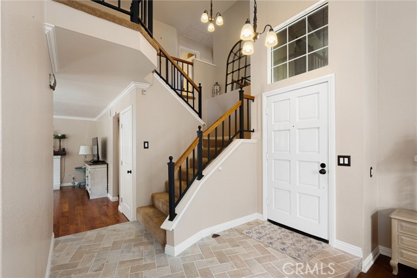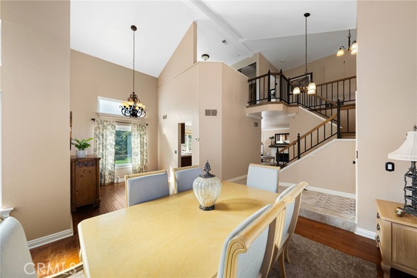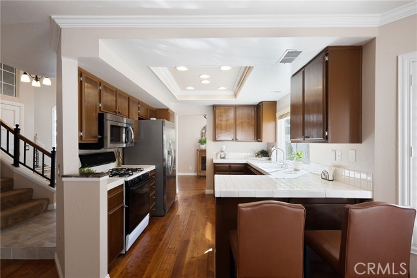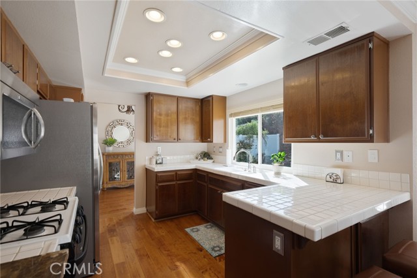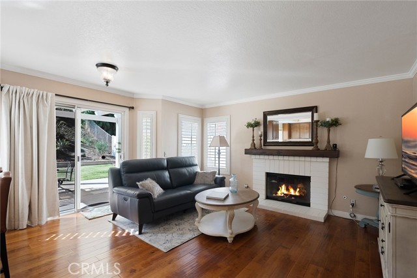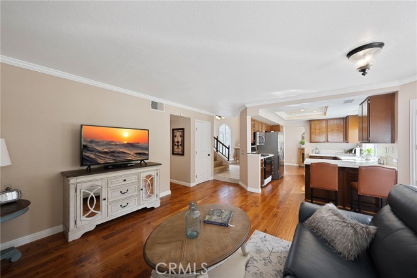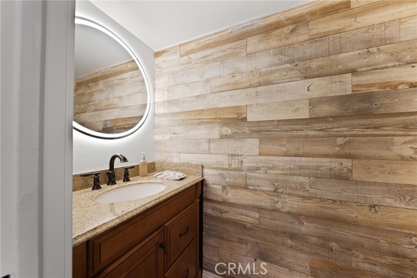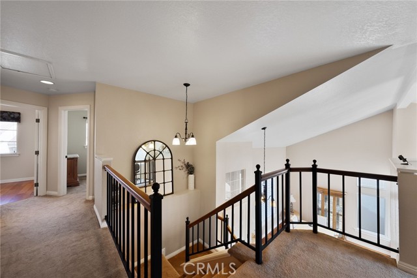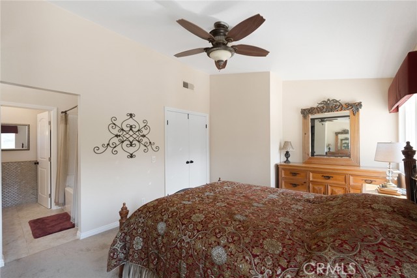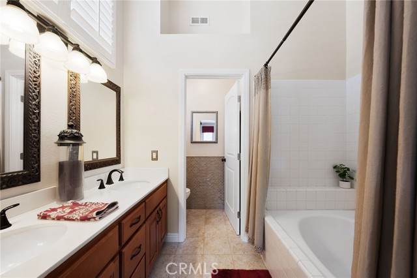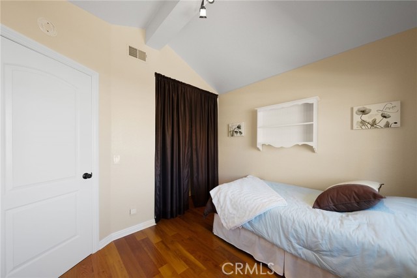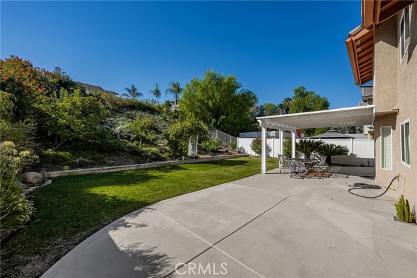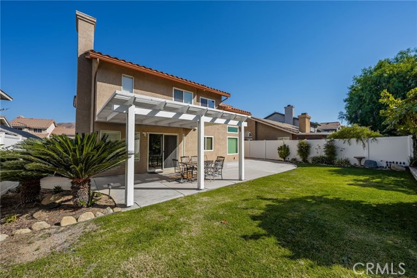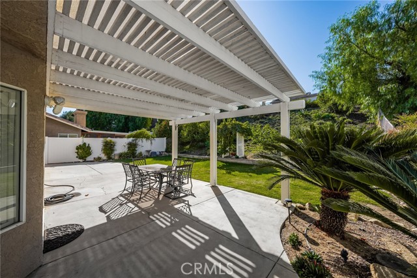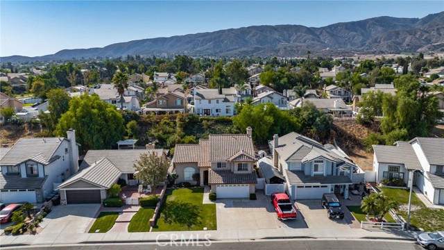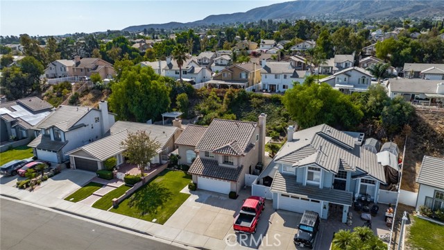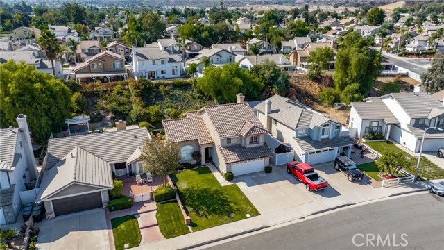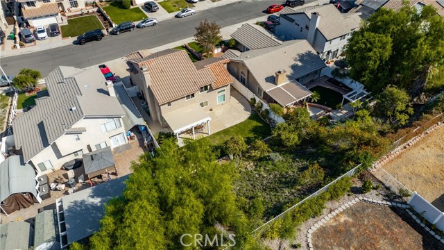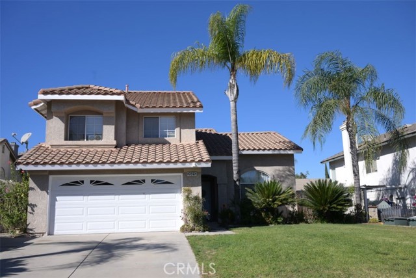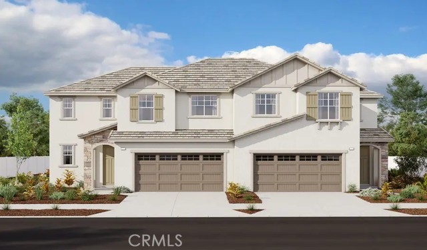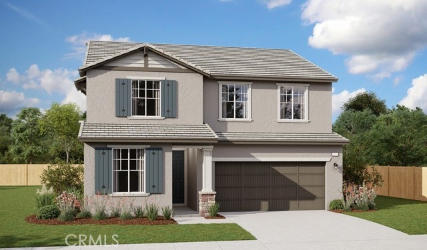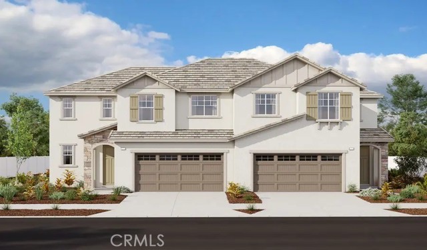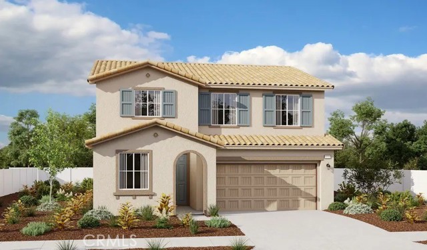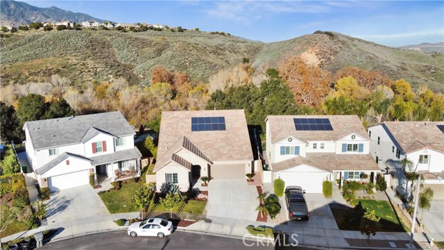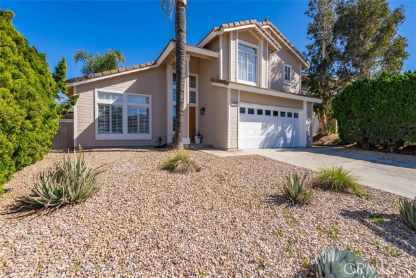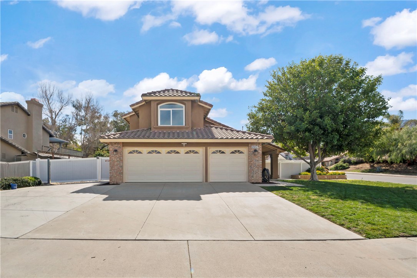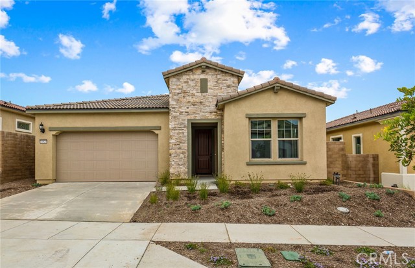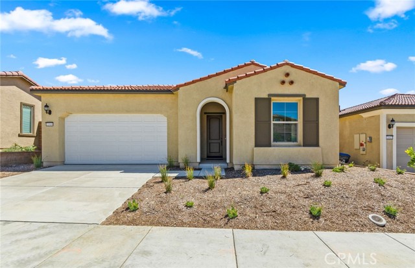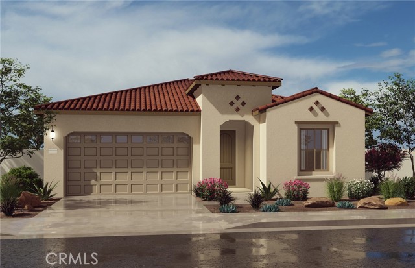13193 Hitching Rail Circle
Corona, CA 92883
Welcome to this immaculate turnkey 3-bedroom, 2.5-bathroom home located in the desirable Horse Thief Canyon community. With its vaulted ceilings and abundance of natural light, this home creates a warm and inviting atmosphere from the moment you step inside. The home features elegant tile and wood flooring that flows seamlessly across the main living areas. The kitchen opens to a well appointed family room that features a cozy fireplace, ideal for relaxing on cooler evenings. Upstairs you will find a spacious primary suite that boasts a double door entry, high ceilings, spacious closet with builtins. The primary bathroom has been updated and includes a soaking tub, perfect for unwinding. There is a loft area that provides additional versatility, whether as a home office, playroom, or craft area. There are 2 more nice sized rooms, and a completely remodeled hall bathroom. Step outside to the large open backyard with a covered patio, offering a fantastic space for outdoor entertaining and relaxation. Whether hosting gatherings or enjoying quiet evenings, this backyard is designed for comfort and enjoyment. Additional features include shutters, newer vinyl windows, privacy glass, remodeled downstairs bathroom, 2-car garage. The home has low special assessments of only $60 per year. This turnkey home is ready for you to move in and make it your own. Don’t miss this incredible opportunity to own a stunning home in a great community!
PROPERTY INFORMATION
| MLS # | IG24205283 | Lot Size | 6,970 Sq. Ft. |
| HOA Fees | $105/Monthly | Property Type | Single Family Residence |
| Price | $ 670,000
Price Per SqFt: $ 421 |
DOM | 383 Days |
| Address | 13193 Hitching Rail Circle | Type | Residential |
| City | Corona | Sq.Ft. | 1,592 Sq. Ft. |
| Postal Code | 92883 | Garage | 2 |
| County | Riverside | Year Built | 1990 |
| Bed / Bath | 3 / 2.5 | Parking | 2 |
| Built In | 1990 | Status | Active |
INTERIOR FEATURES
| Has Laundry | Yes |
| Laundry Information | In Garage, Individual Room |
| Has Fireplace | Yes |
| Fireplace Information | Family Room, Gas |
| Has Appliances | Yes |
| Kitchen Appliances | Dishwasher, Disposal, Gas Oven, Gas Cooktop, Microwave |
| Kitchen Information | Kitchen Open to Family Room, Tile Counters |
| Kitchen Area | Area, Breakfast Counter / Bar, In Kitchen |
| Has Heating | Yes |
| Heating Information | Central |
| Room Information | All Bedrooms Up, Family Room, Galley Kitchen, Kitchen, Laundry, Living Room, Loft, Primary Bathroom, Primary Bedroom, Office |
| Has Cooling | Yes |
| Cooling Information | Central Air |
| Flooring Information | Tile, Wood |
| InteriorFeatures Information | Ceiling Fan(s), High Ceilings, Recessed Lighting |
| DoorFeatures | Mirror Closet Door(s), Sliding Doors |
| EntryLocation | street |
| Entry Level | 1 |
| Has Spa | Yes |
| SpaDescription | Association, Community, In Ground |
| WindowFeatures | Double Pane Windows |
| SecuritySafety | Carbon Monoxide Detector(s), Smoke Detector(s) |
| Bathroom Information | Bathtub, Shower, Shower in Tub, Double sinks in bath(s), Double Sinks in Primary Bath, Soaking Tub, Walk-in shower |
| Main Level Bedrooms | 0 |
| Main Level Bathrooms | 1 |
EXTERIOR FEATURES
| FoundationDetails | Slab |
| Roof | Tile |
| Has Pool | No |
| Pool | Association, Community, In Ground |
| Has Patio | Yes |
| Patio | Patio |
| Has Fence | Yes |
| Fencing | Good Condition, Vinyl, Wrought Iron |
| Has Sprinklers | Yes |
WALKSCORE
MAP
MORTGAGE CALCULATOR
- Principal & Interest:
- Property Tax: $715
- Home Insurance:$119
- HOA Fees:$105
- Mortgage Insurance:
PRICE HISTORY
| Date | Event | Price |
| 10/08/2024 | Listed | $670,000 |

Topfind Realty
REALTOR®
(844)-333-8033
Questions? Contact today.
Use a Topfind agent and receive a cash rebate of up to $6,700
Corona Similar Properties
Listing provided courtesy of Veronica Lee, Keller Williams Realty. Based on information from California Regional Multiple Listing Service, Inc. as of #Date#. This information is for your personal, non-commercial use and may not be used for any purpose other than to identify prospective properties you may be interested in purchasing. Display of MLS data is usually deemed reliable but is NOT guaranteed accurate by the MLS. Buyers are responsible for verifying the accuracy of all information and should investigate the data themselves or retain appropriate professionals. Information from sources other than the Listing Agent may have been included in the MLS data. Unless otherwise specified in writing, Broker/Agent has not and will not verify any information obtained from other sources. The Broker/Agent providing the information contained herein may or may not have been the Listing and/or Selling Agent.
