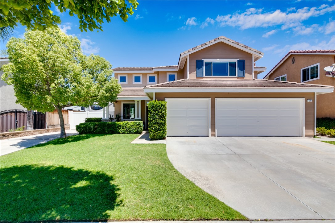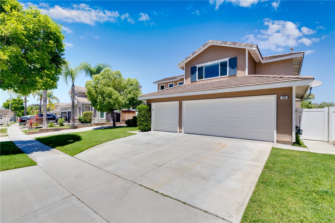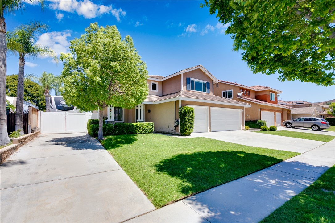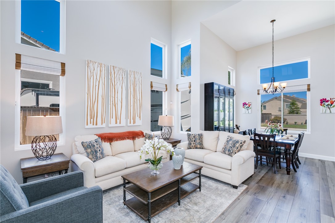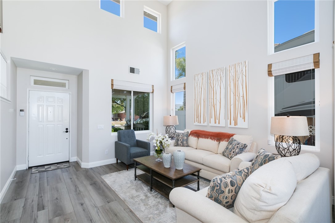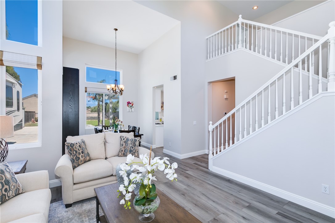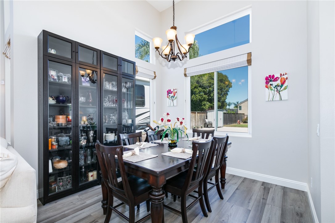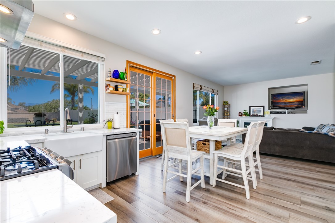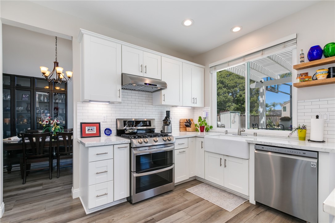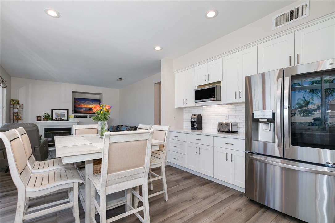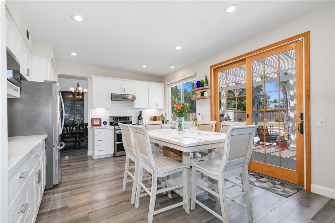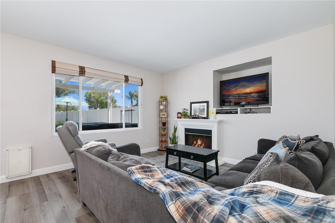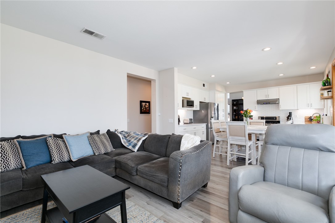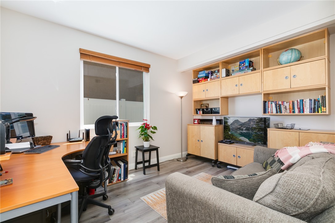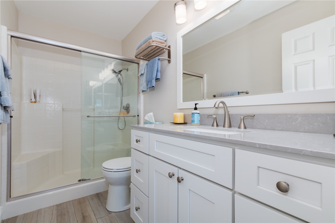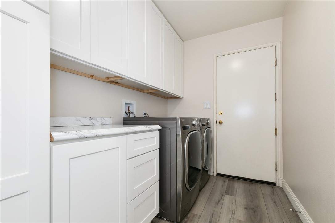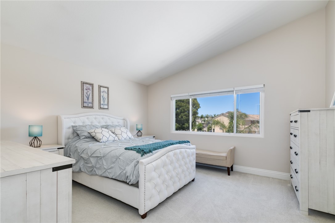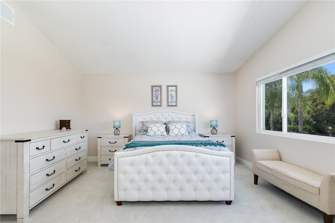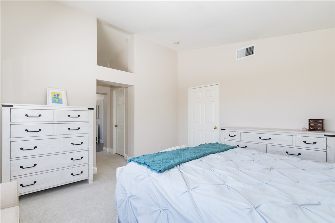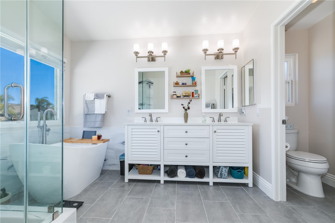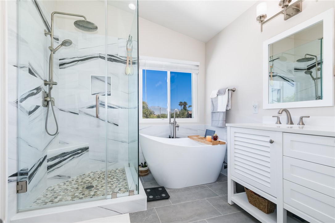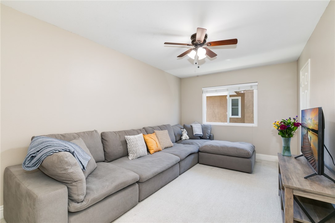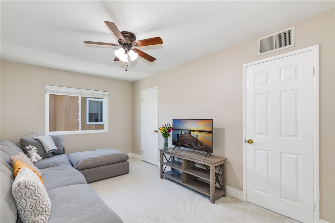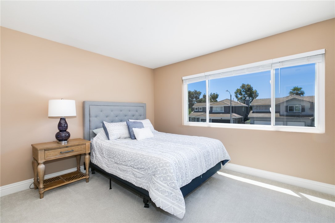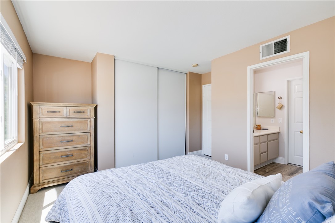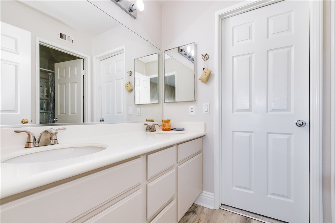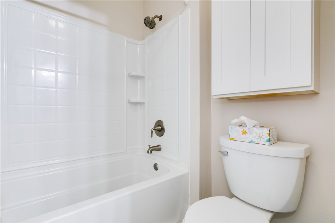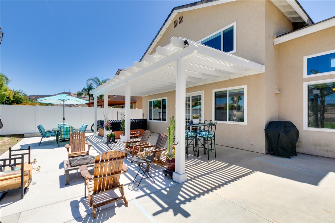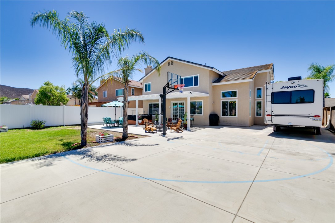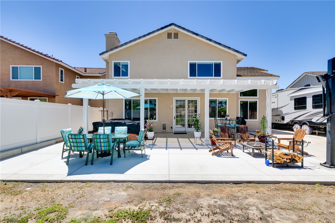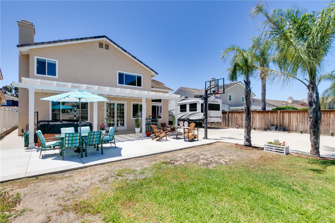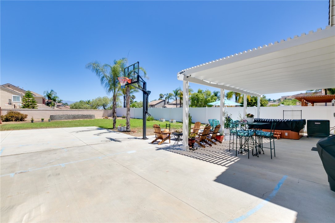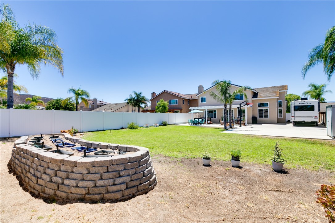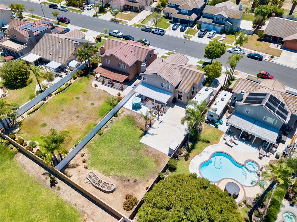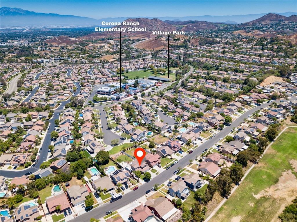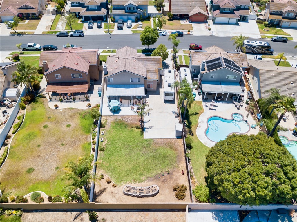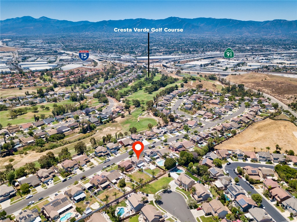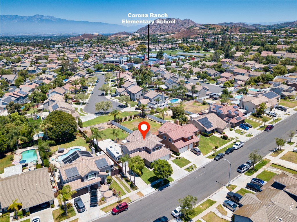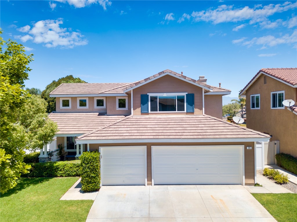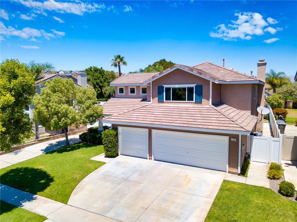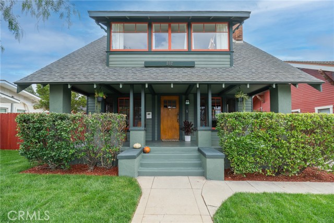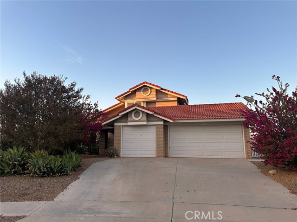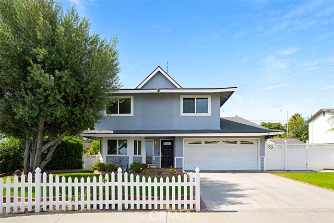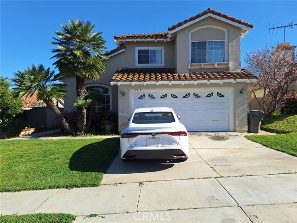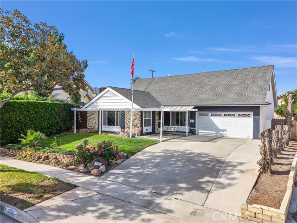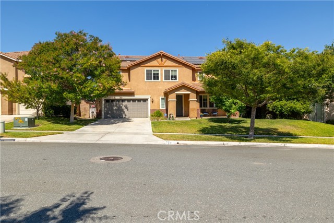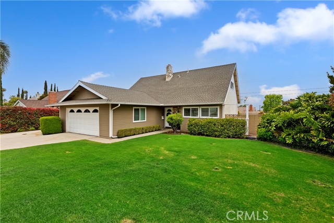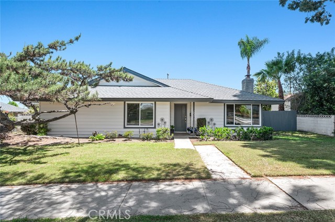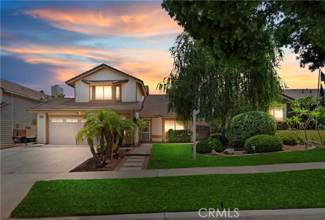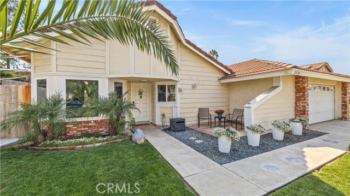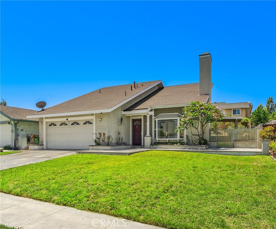1393 Hermosa Drive
Corona, CA 92879
Sold
Nestled in the heart of Corona, exquisite Corona Ranch community home offers 4 bedrooms, 3 full bath, 10454 sq ft lot size and 3 car garage with gated RV parking. Meticulous care is evident throughout the house. Entering the house, you will embrace new premium laminate flooring, high ceiling spacious look runs through the 1st level. Gourmet kitchen recently remodeled features with self-closing cabinets, quart countertop, decorated backsplash along the wall, LG brand stainless steel stove range with double oven, dishwasher, range hood, microwave, and refrigerator lighted door-in-a-door. The downstairs bedroom has organizer cabinets and premium flooring. First level remodeled bathroom with sliding glass door walk- in shower, marble countertop, vanity fixture and porcelain flooring. Bright and airy family room has a build in TV cabinet, fireplace leads to the backyard through beautiful French style sliding glass door. A gorgeous huge backyard with newly installed lattice patio, RV parking, vinyl and block fence around, gives you cool breeze. Stairs take you upstairs hallway, entrance for all three bedrooms. Main bedroom with lots of dual pane windows, new paint, carpet and his/her walk-in closets. Main bathroom completely remodeled with walk- in shower, bathtub, double sink, vanity fixture, tile flooring, and private toilet. 2nd and 3rd bedrooms have jack and jill bath with new flooring, double sink, bathtub. The whole house window blinds and shades, all 25 dual pane glass windows have been replaced, new air conditioner, furnace, tankless water heater and alarm system installed. Close to shopping, school and Fwy 15 & 91. Turnkey, HURRY!! Waiting for the new owner.
PROPERTY INFORMATION
| MLS # | IG24136954 | Lot Size | 10,454 Sq. Ft. |
| HOA Fees | $0/Monthly | Property Type | Single Family Residence |
| Price | $ 880,000
Price Per SqFt: $ 399 |
DOM | 418 Days |
| Address | 1393 Hermosa Drive | Type | Residential |
| City | Corona | Sq.Ft. | 2,205 Sq. Ft. |
| Postal Code | 92879 | Garage | 3 |
| County | Riverside | Year Built | 1996 |
| Bed / Bath | 4 / 3 | Parking | 3 |
| Built In | 1996 | Status | Closed |
| Sold Date | 2024-08-19 |
INTERIOR FEATURES
| Has Laundry | Yes |
| Laundry Information | Dryer Included, Gas Dryer Hookup, Individual Room, Inside, Washer Hookup, Washer Included |
| Has Fireplace | Yes |
| Fireplace Information | Family Room, Gas, Gas Starter, Fire Pit |
| Has Appliances | Yes |
| Kitchen Appliances | Dishwasher, Double Oven, Disposal, Gas Oven, Gas Range, Microwave, Range Hood, Refrigerator, Tankless Water Heater, Vented Exhaust Fan |
| Kitchen Information | Kitchen Open to Family Room, Pots & Pan Drawers, Quartz Counters, Remodeled Kitchen, Self-closing cabinet doors, Self-closing drawers, Utility sink |
| Kitchen Area | Family Kitchen, Dining Room, Separated |
| Has Heating | Yes |
| Heating Information | Central, Fireplace(s), Forced Air, Natural Gas, Wall Furnace |
| Room Information | Dressing Area, Entry, Family Room, Formal Entry, Jack & Jill, Kitchen, Laundry, Living Room, Multi-Level Bedroom, Separate Family Room, Walk-In Closet |
| Has Cooling | Yes |
| Cooling Information | Central Air |
| Flooring Information | Carpet, Laminate |
| InteriorFeatures Information | High Ceilings, Open Floorplan, Quartz Counters, Recessed Lighting, Storage |
| DoorFeatures | French Doors, Panel Doors, Sliding Doors |
| EntryLocation | Front |
| Entry Level | 1 |
| Has Spa | No |
| SpaDescription | None |
| WindowFeatures | Blinds, Custom Covering, Double Pane Windows, Roller Shields, Screens |
| SecuritySafety | Carbon Monoxide Detector(s), Security System, Smoke Detector(s) |
| Bathroom Information | Bathtub, Shower, Shower in Tub, Closet in bathroom, Double sinks in bath(s), Double Sinks in Primary Bath, Dual shower heads (or Multiple), Exhaust fan(s), Quartz Counters, Remodeled, Separate tub and shower, Vanity area, Walk-in shower |
| Main Level Bedrooms | 1 |
| Main Level Bathrooms | 1 |
EXTERIOR FEATURES
| ExteriorFeatures | Lighting |
| FoundationDetails | Slab |
| Roof | Tile |
| Has Pool | No |
| Pool | None |
| Has Patio | Yes |
| Patio | Patio, Patio Open, Porch, Front Porch, Slab |
| Has Fence | Yes |
| Fencing | Stucco Wall, Vinyl, Wood |
| Has Sprinklers | Yes |
WALKSCORE
MAP
MORTGAGE CALCULATOR
- Principal & Interest:
- Property Tax: $939
- Home Insurance:$119
- HOA Fees:$0
- Mortgage Insurance:
PRICE HISTORY
| Date | Event | Price |
| 08/19/2024 | Sold | $880,000 |
| 07/08/2024 | Listed | $880,000 |

Topfind Realty
REALTOR®
(844)-333-8033
Questions? Contact today.
Interested in buying or selling a home similar to 1393 Hermosa Drive?
Corona Similar Properties
Listing provided courtesy of Naila Tariq, Keller Williams Realty. Based on information from California Regional Multiple Listing Service, Inc. as of #Date#. This information is for your personal, non-commercial use and may not be used for any purpose other than to identify prospective properties you may be interested in purchasing. Display of MLS data is usually deemed reliable but is NOT guaranteed accurate by the MLS. Buyers are responsible for verifying the accuracy of all information and should investigate the data themselves or retain appropriate professionals. Information from sources other than the Listing Agent may have been included in the MLS data. Unless otherwise specified in writing, Broker/Agent has not and will not verify any information obtained from other sources. The Broker/Agent providing the information contained herein may or may not have been the Listing and/or Selling Agent.
