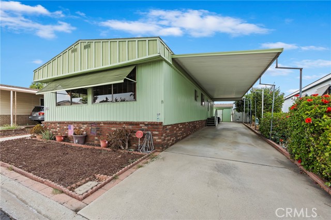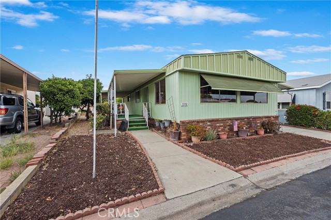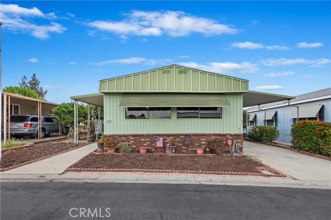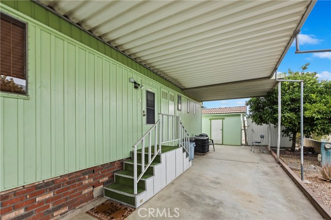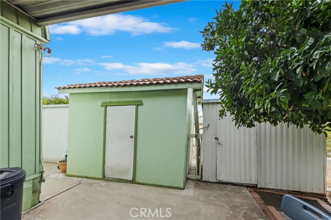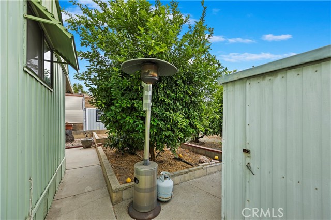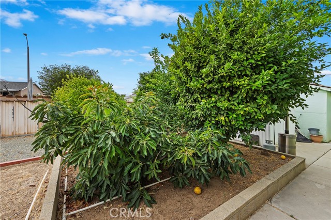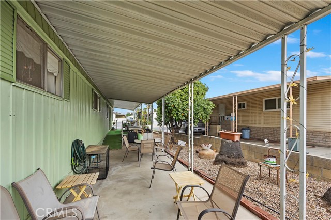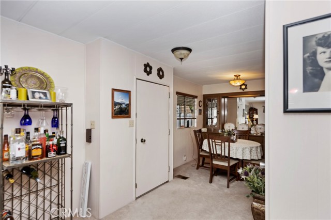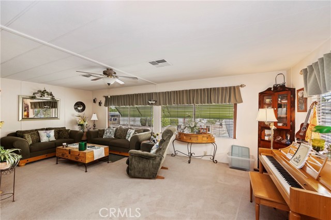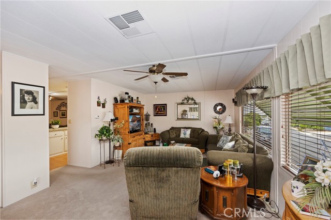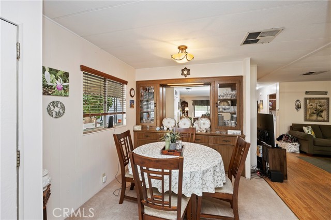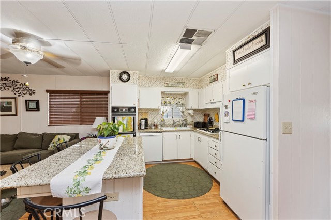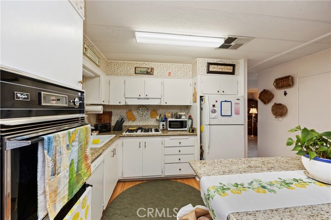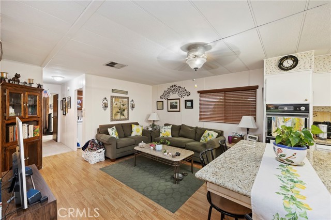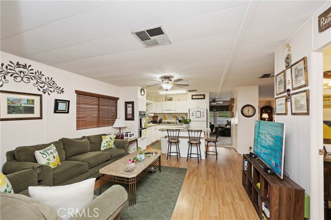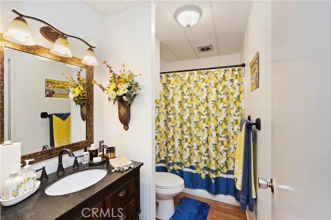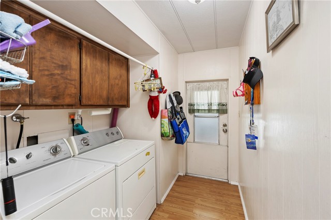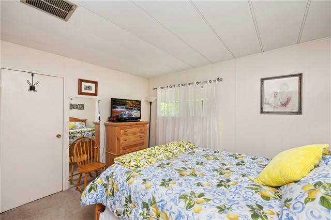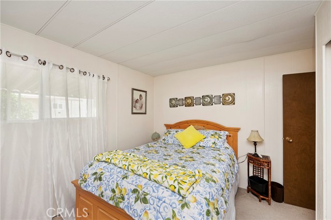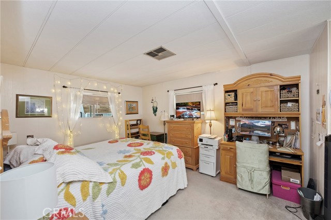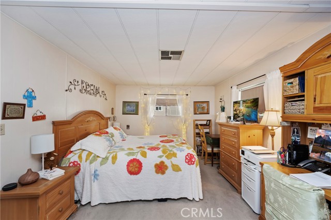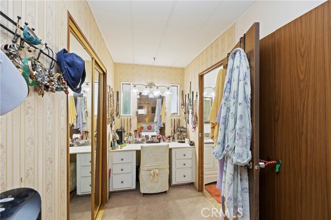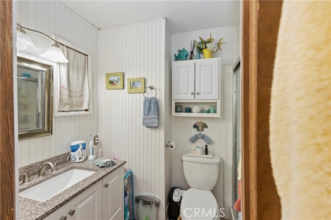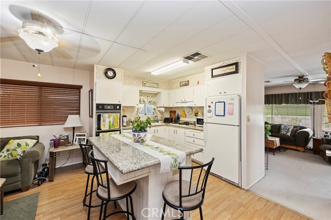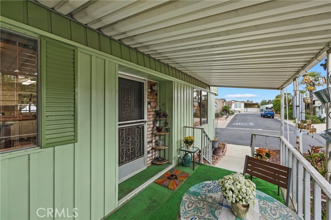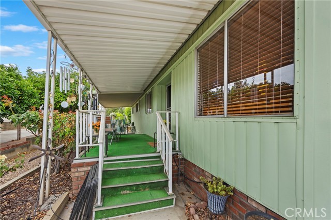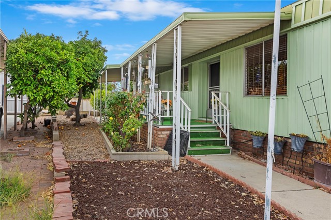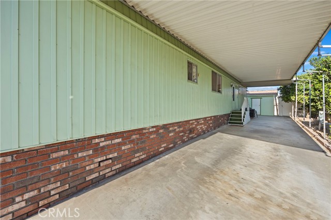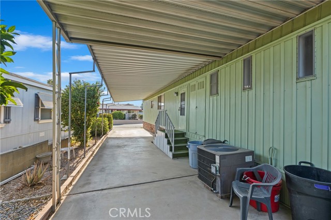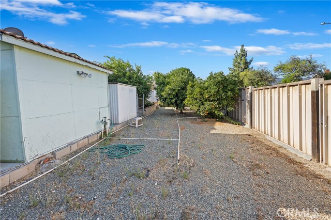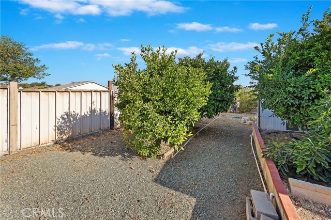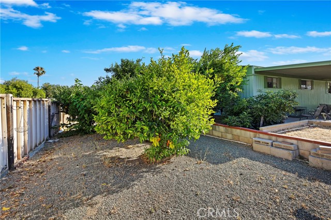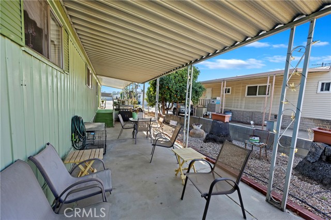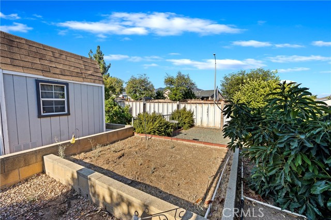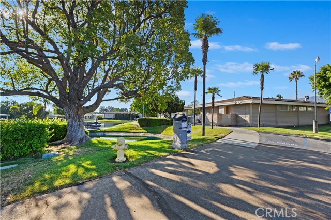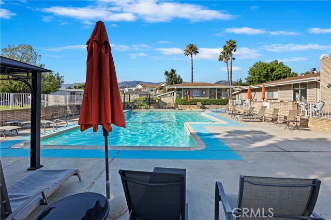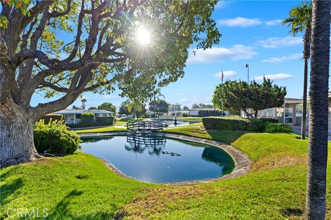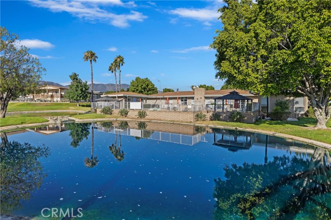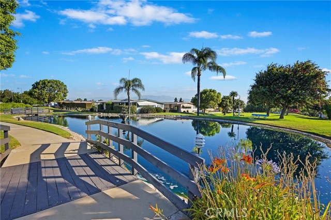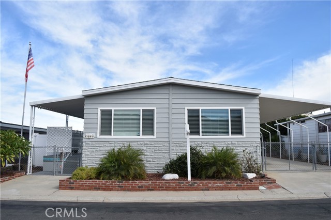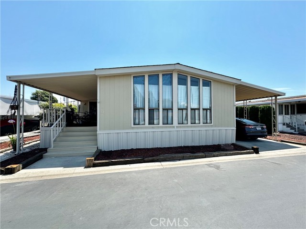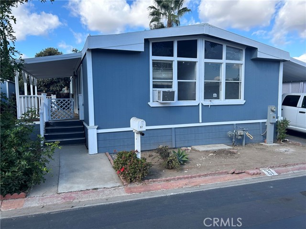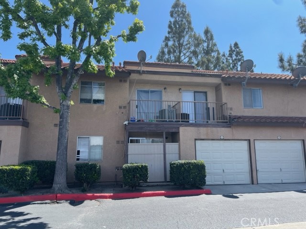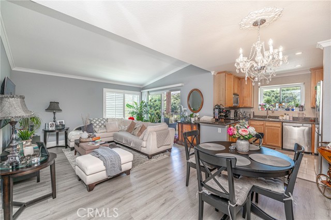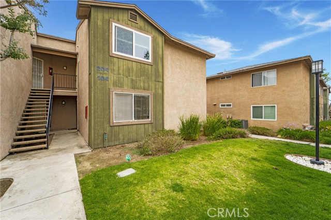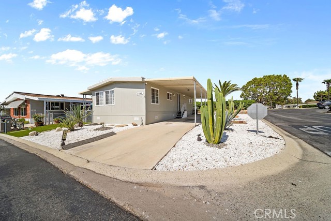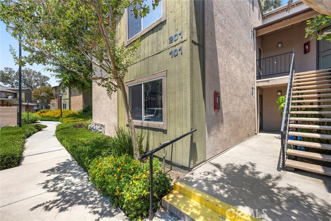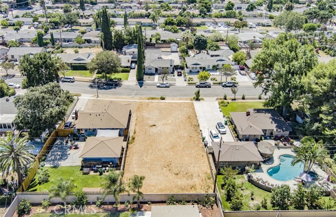1398 Rainbrook Way
Corona, CA 92882
** SELLER REDUCED PRICE MOVING BACK EAST TO BE CLOSER TO FAMILY** VILLAGE GROVE MOBILE HOME ESTATES IS A 55+ COMMUNITY WHERE YOU OWN YOUR LOT WITH NO HIGH MONTHLY SPACE RENT. THIS REMODELED UPDTAED HOME FEATURES SPACIOUS WORK ISLAND KITCHEN WITH GRANITE COUNTERS AND ADJOINS LARGE FAMILY ROOM / FORMAL DINING AREA.THE SPACIOUS LIVING ROOM/GREAT ROOM IS ALSO OPEN AND LIGHT AND WILL ACCOMMODATE LARGE FAMILY GATHERINGS DURING THE UPCOMING HOLIDAYS. LARGE MASTER SUITE FEATURES MIRRORED DOORS ON THE WALK IN CLOSET AND CUSTOM GRANITE TOP BATHROOM VANITY. LAUNDRY AREA WITH DIRECT ACCESS TO CARPORT AND PARKING MAKING UNLOADING GROCERIES EASY. THIS IS CONSIDERED A PREMIUM LOT AT 5663 SQ fT WITH MANY FRUIT TREES, GARDEN AREA OR A DOG RUN FOR THE FAMILY PET. THE COVERED CARPORT AND PARKING AREA IS APROX 60 FT LONG WHICH ALLOWS FOR EXTRA PARKING. INCLUDED IN THE SALE IS THREE STORAGE SHEDS. YOU WILL ENJOY THE COVERED PATIO AREA AT THE FRONT DOOR ENRTY. VILLAGE GROVE OFFERS CLUB HOUSE POOL SPA WALKING AREA (RV PARKING ) AND IS CONVIENTLY LOCATED CLOSE TO SHOPPING AND RAPID TRANSIT. HOA QUARTERLY FEES ARE APROX $340. PLEASE ENJOY THE PICTURES OF YOUR NEW RETIREMENT HOME AMONG OTHER ACTIVE SENIORS.
PROPERTY INFORMATION
| MLS # | IG24125374 | Lot Size | 5,663 Sq. Ft. |
| HOA Fees | $115/Monthly | Property Type | N/A |
| Price | $ 285,000
Price Per SqFt: $ 50 |
DOM | 396 Days |
| Address | 1398 Rainbrook Way | Type | Manufactured In Park |
| City | Corona | Sq.Ft. | 5,663 Sq. Ft. |
| Postal Code | 92882 | Garage | N/A |
| County | Riverside | Year Built | 1972 |
| Bed / Bath | 2 / 2 | Parking | N/A |
| Built In | 1972 | Status | Active |
INTERIOR FEATURES
| Has Laundry | Yes |
| Laundry Information | Individual Room |
| Has Appliances | Yes |
| Kitchen Appliances | Dishwasher |
| Kitchen Information | Granite Counters, Kitchen Island, Kitchen Open to Family Room |
| Has Heating | Yes |
| Heating Information | Central |
| Room Information | All Bedrooms Down, Formal Entry, Kitchen, Laundry, Living Room, Main Floor Bedroom, Main Floor Primary Bedroom, Walk-In Closet |
| Has Cooling | Yes |
| Cooling Information | Central Air |
| Flooring Information | Carpet, See Remarks |
| InteriorFeatures Information | Ceiling Fan(s), Granite Counters, Open Floorplan |
| EntryLocation | 1 |
| Entry Level | 1 |
| Has Spa | Yes |
| SpaDescription | Association |
| Bathroom Information | Shower in Tub, Granite Counters, Main Floor Full Bath |
EXTERIOR FEATURES
| ExteriorFeatures | Awning(s) |
| FoundationDetails | See Remarks |
| Roof | See Remarks |
| Has Pool | No |
| Pool | Association, Gunite |
| Has Patio | Yes |
| Patio | Covered |
WALKSCORE
MAP
MORTGAGE CALCULATOR
- Principal & Interest:
- Property Tax: $304
- Home Insurance:$119
- HOA Fees:$0
- Mortgage Insurance:
PRICE HISTORY
| Date | Event | Price |
| 09/09/2024 | Price Change (Relisted) | $310,000 (-10.14%) |
| 08/30/2024 | Relisted | $345,000 |
| 08/06/2024 | Listed | $345,000 |

Topfind Realty
REALTOR®
(844)-333-8033
Questions? Contact today.
Use a Topfind agent and receive a cash rebate of up to $1,425
Listing provided courtesy of Ed Garland, Century 21 Garland. Based on information from California Regional Multiple Listing Service, Inc. as of #Date#. This information is for your personal, non-commercial use and may not be used for any purpose other than to identify prospective properties you may be interested in purchasing. Display of MLS data is usually deemed reliable but is NOT guaranteed accurate by the MLS. Buyers are responsible for verifying the accuracy of all information and should investigate the data themselves or retain appropriate professionals. Information from sources other than the Listing Agent may have been included in the MLS data. Unless otherwise specified in writing, Broker/Agent has not and will not verify any information obtained from other sources. The Broker/Agent providing the information contained herein may or may not have been the Listing and/or Selling Agent.
