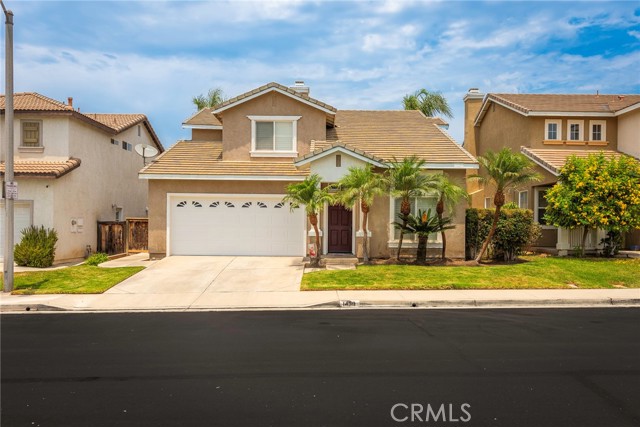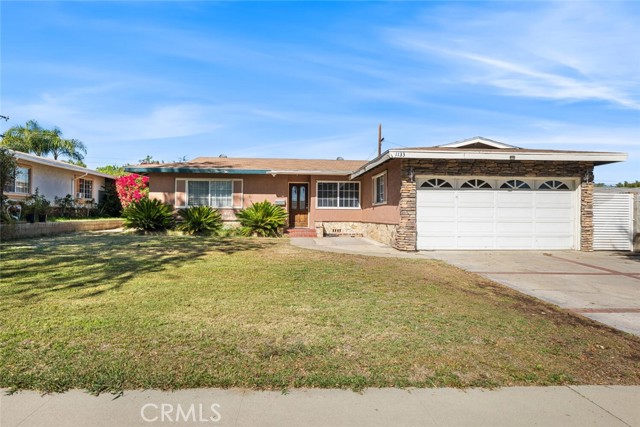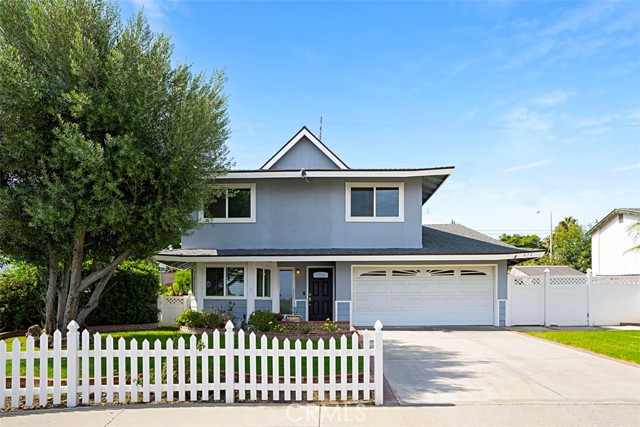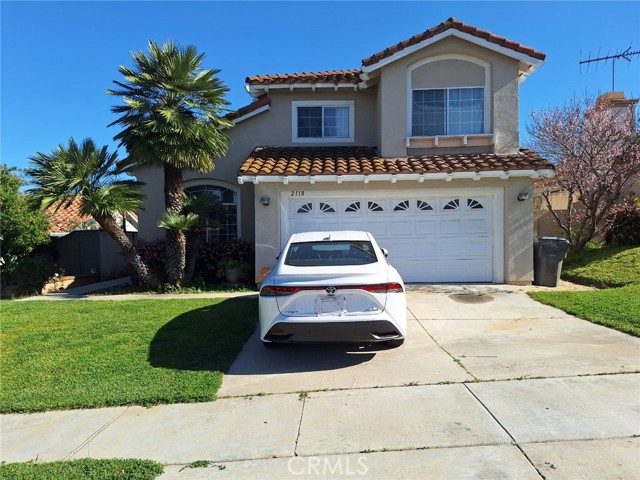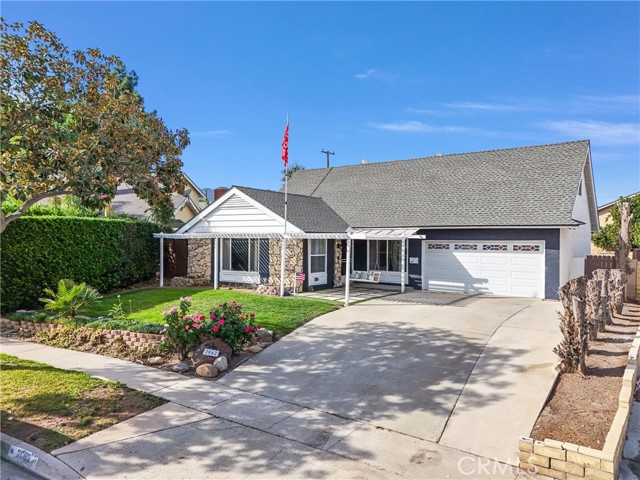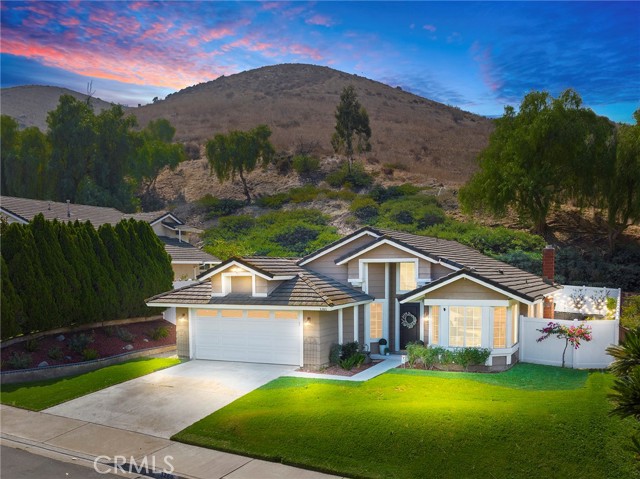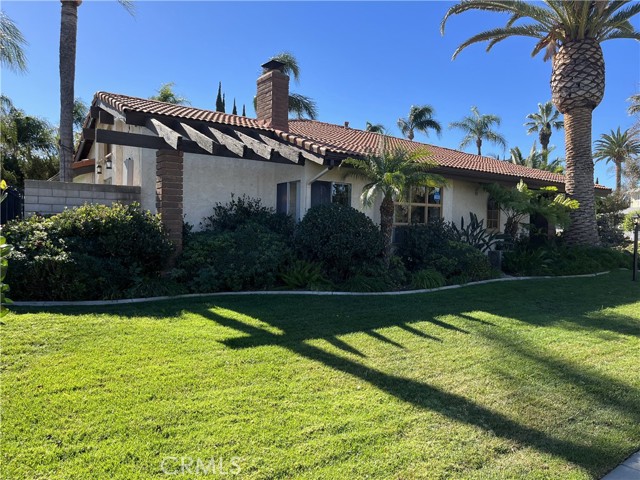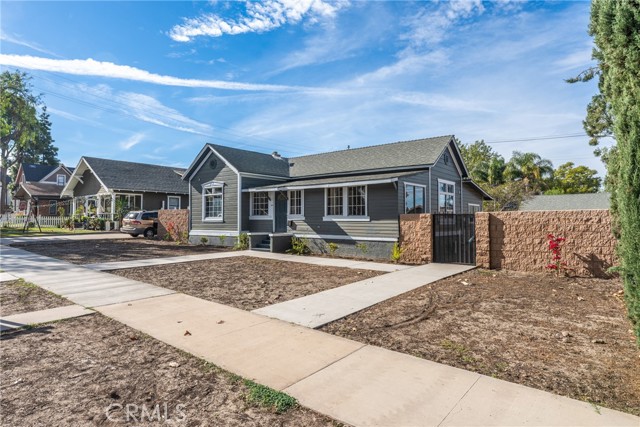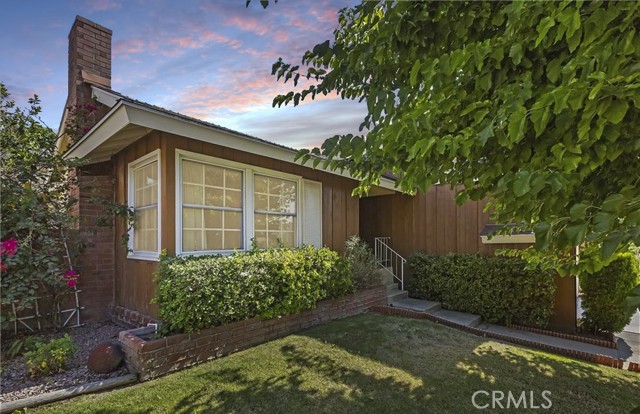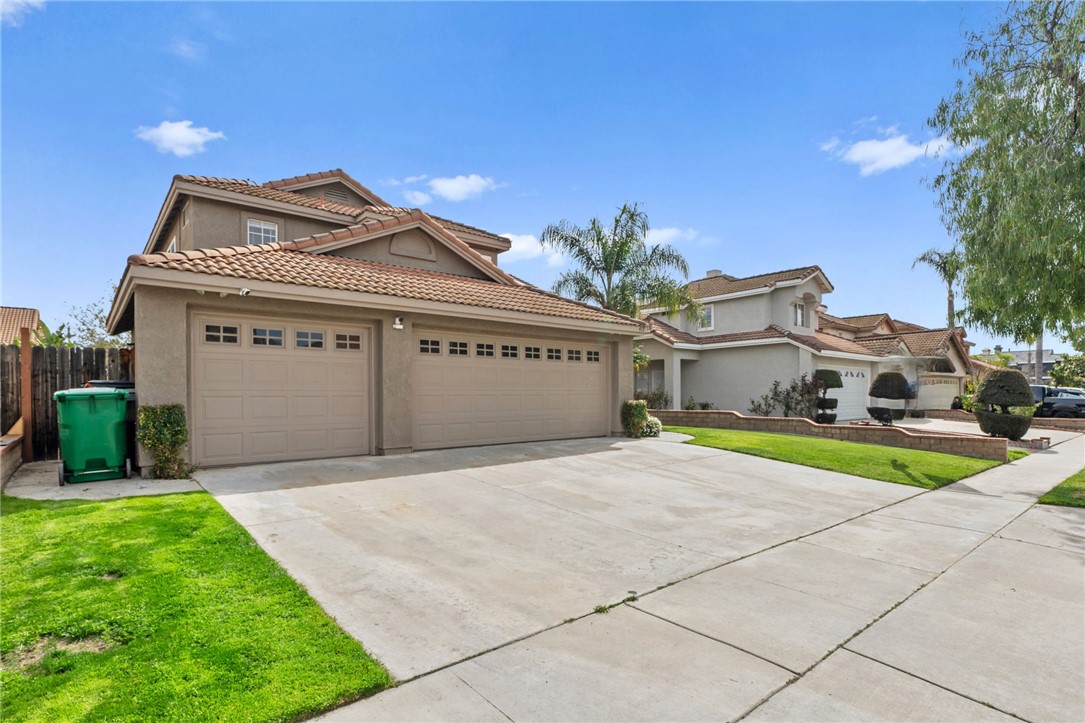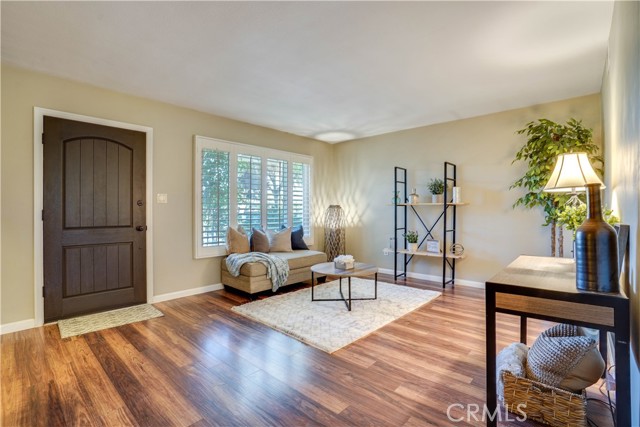1439 Hawkcrest Drive
Corona, CA 92879
Sold
Beautiful, 2-story Corona home with 2-car garage and well manicured front lawn with plenty of palm trees! Enter into the living room, offering two-story ceilings and lots of natural light, and large dining space. Continue through the dining area into the very beautiful, remodeled kitchen- featuring stainless steel appliances including dishwasher, range and vent hood, microwave, lots of cabinet and counter space, kitchen island with breakfast bar, and walk-in pantry. Kitchen opens to the family room which features a cozy gas fireplace and gorgeous mantel. Convenient downstairs bedroom and full bathroom.. Upstairs master bedroom and bath features vaulted ceiling, large roman tub, separate shower, dual sinks, private toilet room and walk-in closet. Low maintenance backyard with concrete patio all around, planters with ferns and palms! This home is a beauty, with upgrades including plantation shutters, wood flooring, newer countertops in bathrooms, ceiling fans throughout, upgraded light fixtures, upgraded bathroom fixtures, and more! Move-in ready! Prime lot, great location in tract across from park. Low HOA dues! Don't miss out!!!!
PROPERTY INFORMATION
| MLS # | IV24144679 | Lot Size | 3,451 Sq. Ft. |
| HOA Fees | $98/Monthly | Property Type | Single Family Residence |
| Price | $ 749,900
Price Per SqFt: $ 400 |
DOM | 458 Days |
| Address | 1439 Hawkcrest Drive | Type | Residential |
| City | Corona | Sq.Ft. | 1,874 Sq. Ft. |
| Postal Code | 92879 | Garage | 2 |
| County | Riverside | Year Built | 1999 |
| Bed / Bath | 4 / 3 | Parking | 2 |
| Built In | 1999 | Status | Closed |
| Sold Date | 2024-09-04 |
INTERIOR FEATURES
| Has Laundry | Yes |
| Laundry Information | Individual Room |
| Has Fireplace | Yes |
| Fireplace Information | Gas |
| Has Appliances | Yes |
| Kitchen Appliances | Dishwasher, Gas Range, Recirculated Exhaust Fan, Refrigerator |
| Kitchen Information | Granite Counters, Kitchen Island, Utility sink, Walk-In Pantry |
| Has Heating | Yes |
| Heating Information | Central |
| Room Information | Family Room, Great Room, Kitchen, Laundry, Main Floor Bedroom, Walk-In Closet |
| Has Cooling | Yes |
| Cooling Information | Central Air |
| Flooring Information | Carpet, Wood |
| InteriorFeatures Information | Ceiling Fan(s), Granite Counters, High Ceilings, Pantry, Two Story Ceilings |
| EntryLocation | 1 |
| Entry Level | 1 |
| Has Spa | Yes |
| SpaDescription | Private, Association |
| Bathroom Information | Bathtub, Shower in Tub, Closet in bathroom, Double Sinks in Primary Bath, Granite Counters, Privacy toilet door, Walk-in shower |
| Main Level Bedrooms | 1 |
| Main Level Bathrooms | 1 |
EXTERIOR FEATURES
| Roof | Tile |
| Has Pool | Yes |
| Pool | Private, Association |
| Has Patio | Yes |
| Patio | Concrete, Patio Open |
| Has Fence | Yes |
| Fencing | Wood |
WALKSCORE
MAP
MORTGAGE CALCULATOR
- Principal & Interest:
- Property Tax: $800
- Home Insurance:$119
- HOA Fees:$98
- Mortgage Insurance:
PRICE HISTORY
| Date | Event | Price |
| 09/04/2024 | Sold | $750,000 |
| 07/15/2024 | Listed | $749,900 |

Topfind Realty
REALTOR®
(844)-333-8033
Questions? Contact today.
Interested in buying or selling a home similar to 1439 Hawkcrest Drive?
Corona Similar Properties
Listing provided courtesy of SCOTT TUCKER, PROVIDENCE REALTY. Based on information from California Regional Multiple Listing Service, Inc. as of #Date#. This information is for your personal, non-commercial use and may not be used for any purpose other than to identify prospective properties you may be interested in purchasing. Display of MLS data is usually deemed reliable but is NOT guaranteed accurate by the MLS. Buyers are responsible for verifying the accuracy of all information and should investigate the data themselves or retain appropriate professionals. Information from sources other than the Listing Agent may have been included in the MLS data. Unless otherwise specified in writing, Broker/Agent has not and will not verify any information obtained from other sources. The Broker/Agent providing the information contained herein may or may not have been the Listing and/or Selling Agent.
