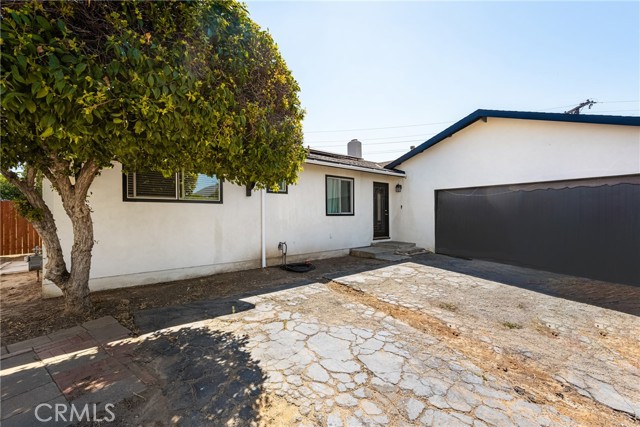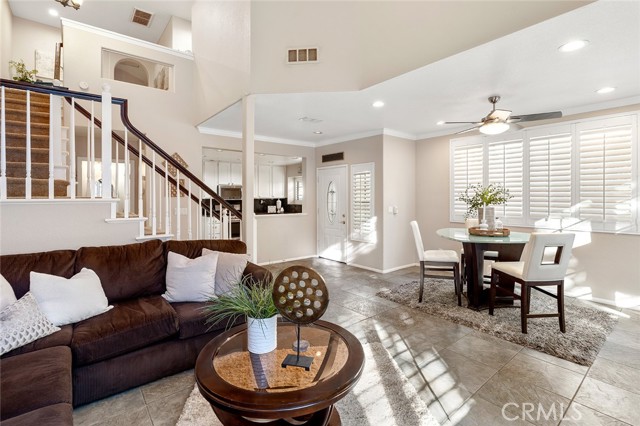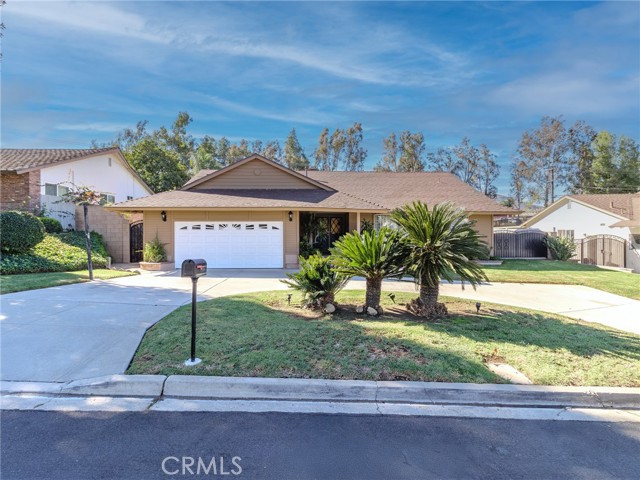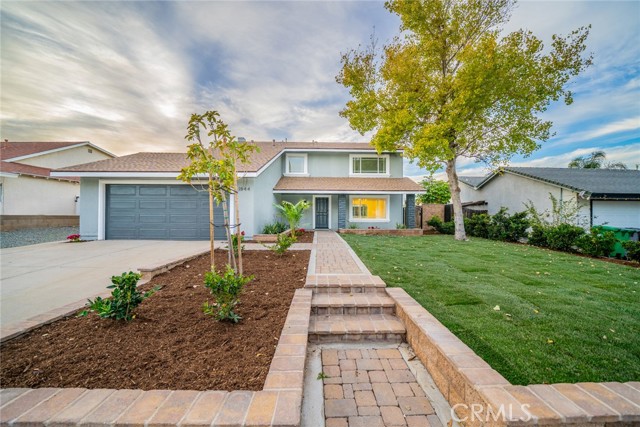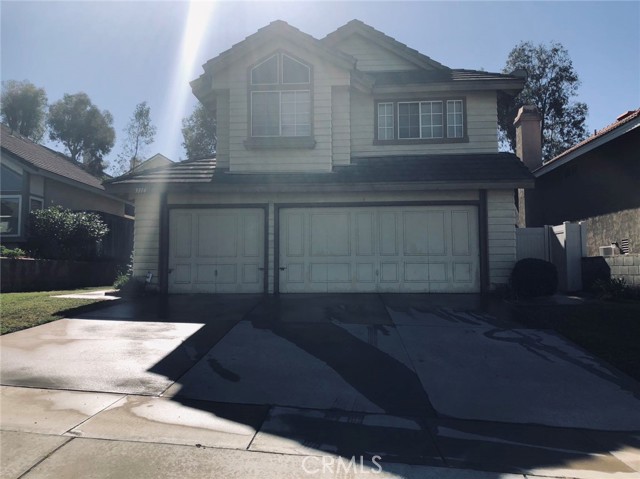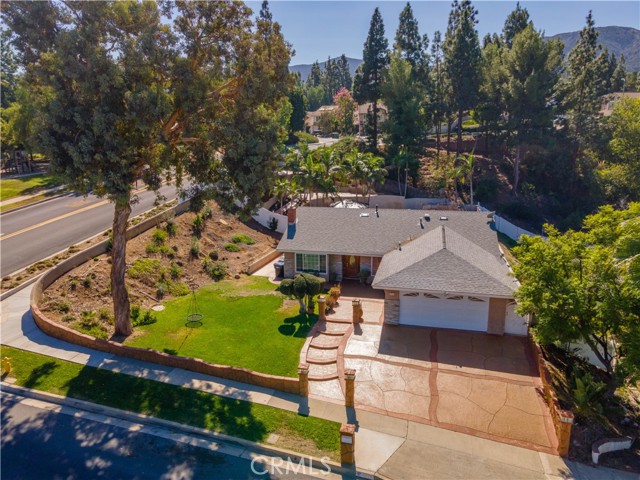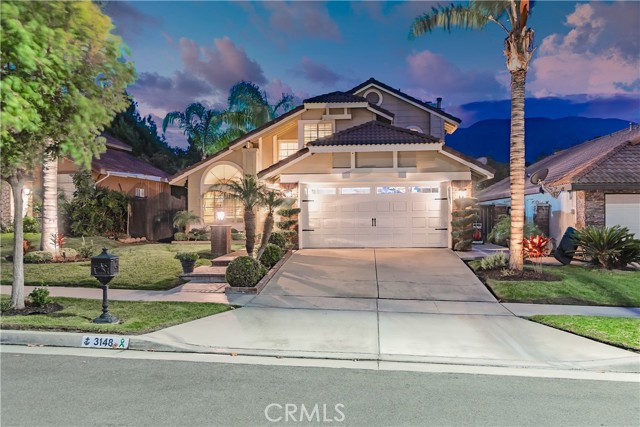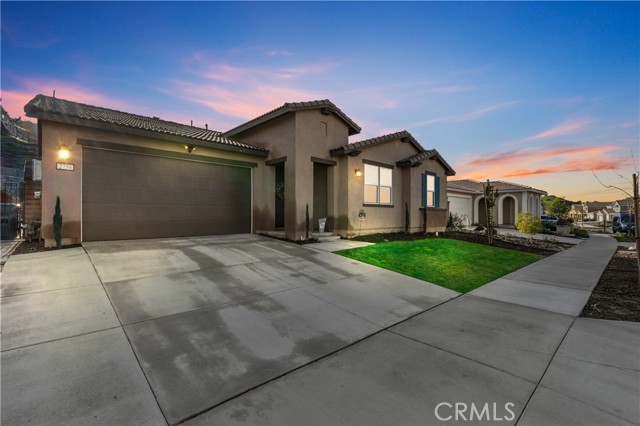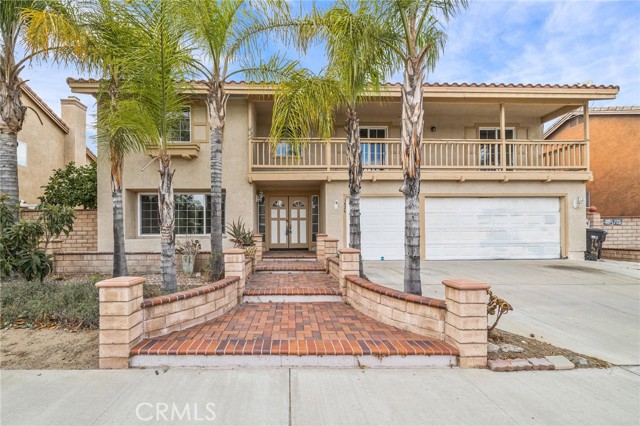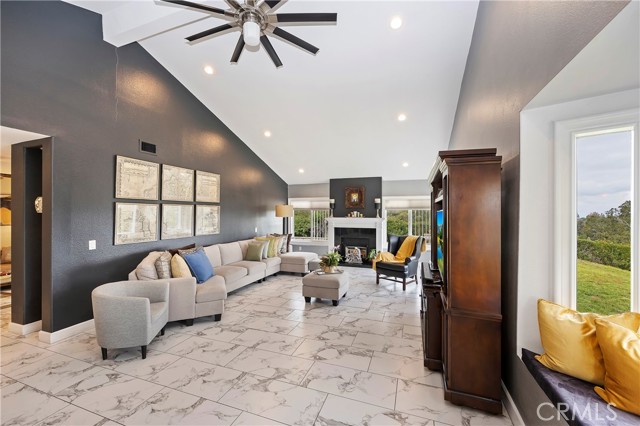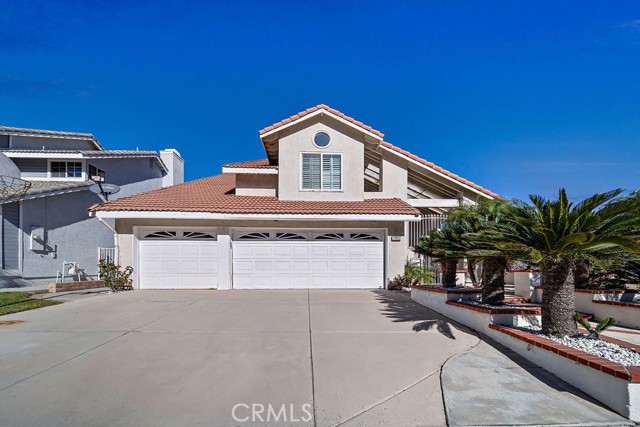1443 Canyon Crest Drive
Corona, CA 92882
Sold
Imagine waking up to spectacular mountain views in this tastefully updated Corona home! Set on a beautifully landscaped 6,970-sq ft lot, experience the dream indoor-outdoor lifestyle. Its newly painted 2,580-sq ft layout offers 4 bedrooms, and 3 full baths, with a convenient office and full bath downstairs. The moment you enter, you’ll feel a welcoming ambiance created by abundant natural light filling the impressive heights of the soaring ceilings. New wide-plank laminate flooring and multiple windows, some adorned with plantation shutters, add a timeless elegance to the seamlessly connected formal living and dining rooms. A vintage-inspired chandelier sets the mood for intimate dinner parties, and glass sliders allow you to easily take meals alfresco. Admire sweeping vistas as you whip up gourmet dishes in the open kitchen. Recessed lighting accentuates modern appliances, including double ovens, a warming drawer, and a 5-burner cooktop. Plenty of cabinetry, sleek granite countertops complemented by a travertine backsplash, and a large island provide ample prep and storage space. After casual bites in the cheerful breakfast nook, relax in the adjacent family room where a stately brick fireplace keeps you warm. Updated carpet cascades across the well-sized bedrooms, including the primary suite that treats you to breathtaking views, an oversized walk-in closet, and a spa-like 5-piece ensuite. The backyard is an absolute must-see. Entertain on the stone and concrete patio with an amazing mountain backdrop, a built-in BBQ, multiple seating areas, and trees that supply a variety of fresh fruit. Other notable features include a water softener system, and an attached 3-car garage with extra storage. As perks, this stunning gem has no HOA or Mello-Roos fees. Come for a tour before it's gone for good!
PROPERTY INFORMATION
| MLS # | PW23020121 | Lot Size | 6,970 Sq. Ft. |
| HOA Fees | $0/Monthly | Property Type | Single Family Residence |
| Price | $ 855,000
Price Per SqFt: $ 331 |
DOM | 986 Days |
| Address | 1443 Canyon Crest Drive | Type | Residential |
| City | Corona | Sq.Ft. | 2,580 Sq. Ft. |
| Postal Code | 92882 | Garage | 2 |
| County | Riverside | Year Built | 1992 |
| Bed / Bath | 4 / 3 | Parking | 6 |
| Built In | 1992 | Status | Closed |
| Sold Date | 2023-03-16 |
INTERIOR FEATURES
| Has Laundry | Yes |
| Laundry Information | Gas Dryer Hookup, Individual Room, Inside, Washer Hookup |
| Has Fireplace | Yes |
| Fireplace Information | Family Room, Gas, Gas Starter |
| Has Appliances | Yes |
| Kitchen Appliances | Built-In Range, Dishwasher, Electric Oven, Disposal, Gas Range, Gas Water Heater, Microwave, Range Hood, Vented Exhaust Fan, Warming Drawer, Water Heater, Water Line to Refrigerator |
| Kitchen Information | Granite Counters, Kitchen Island, Kitchen Open to Family Room, Pots & Pan Drawers, Remodeled Kitchen, Self-closing drawers |
| Kitchen Area | Breakfast Nook, Dining Ell, Family Kitchen, Dining Room, In Kitchen, In Living Room |
| Has Heating | Yes |
| Heating Information | Central, Fireplace(s), Natural Gas |
| Room Information | All Bedrooms Up, Entry, Family Room, Foyer, Galley Kitchen, Laundry, Living Room, Primary Bathroom, Primary Bedroom, Office, Walk-In Closet |
| Has Cooling | Yes |
| Cooling Information | Central Air |
| Flooring Information | Carpet, Laminate, Tile |
| InteriorFeatures Information | Cathedral Ceiling(s), Ceiling Fan(s), Granite Counters, High Ceilings, Open Floorplan, Pantry, Recessed Lighting, Storage |
| DoorFeatures | Mirror Closet Door(s), Sliding Doors |
| Has Spa | No |
| SpaDescription | None |
| WindowFeatures | Bay Window(s), Screens |
| SecuritySafety | Carbon Monoxide Detector(s), Smoke Detector(s) |
| Bathroom Information | Bathtub, Shower, Shower in Tub, Closet in bathroom, Double sinks in bath(s), Double Sinks in Primary Bath, Exhaust fan(s), Linen Closet/Storage, Main Floor Full Bath, Privacy toilet door, Soaking Tub, Vanity area, Walk-in shower |
| Main Level Bedrooms | 0 |
| Main Level Bathrooms | 1 |
EXTERIOR FEATURES
| FoundationDetails | Slab |
| Roof | Tile |
| Has Pool | No |
| Pool | None |
| Has Patio | Yes |
| Patio | Concrete, Patio Open, Stone |
| Has Fence | Yes |
| Fencing | Block, Wrought Iron |
| Has Sprinklers | Yes |
WALKSCORE
MAP
MORTGAGE CALCULATOR
- Principal & Interest:
- Property Tax: $912
- Home Insurance:$119
- HOA Fees:$0
- Mortgage Insurance:
PRICE HISTORY
| Date | Event | Price |
| 02/15/2023 | Pending | $855,000 |
| 02/04/2023 | Listed | $855,000 |

Topfind Realty
REALTOR®
(844)-333-8033
Questions? Contact today.
Interested in buying or selling a home similar to 1443 Canyon Crest Drive?
Corona Similar Properties
Listing provided courtesy of Sally Radi, Coldwell Banker Realty. Based on information from California Regional Multiple Listing Service, Inc. as of #Date#. This information is for your personal, non-commercial use and may not be used for any purpose other than to identify prospective properties you may be interested in purchasing. Display of MLS data is usually deemed reliable but is NOT guaranteed accurate by the MLS. Buyers are responsible for verifying the accuracy of all information and should investigate the data themselves or retain appropriate professionals. Information from sources other than the Listing Agent may have been included in the MLS data. Unless otherwise specified in writing, Broker/Agent has not and will not verify any information obtained from other sources. The Broker/Agent providing the information contained herein may or may not have been the Listing and/or Selling Agent.

