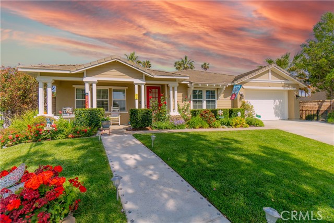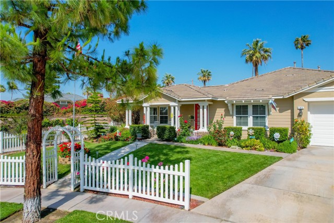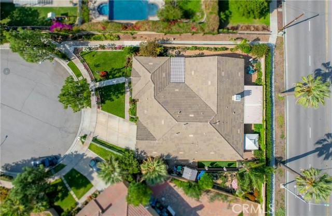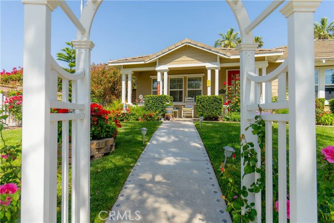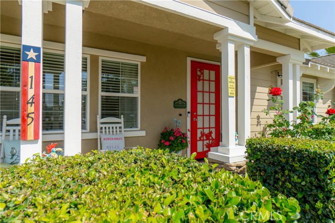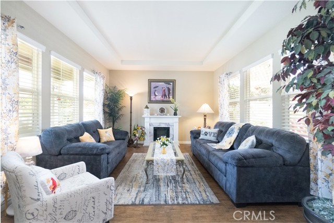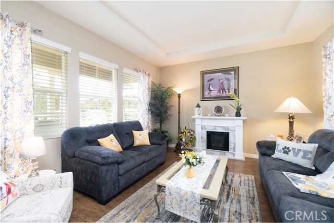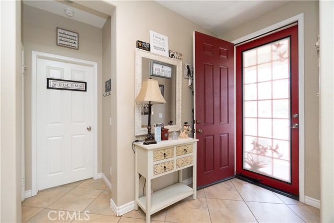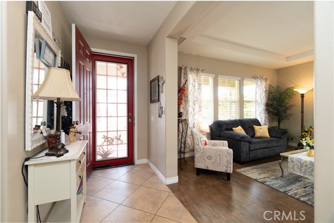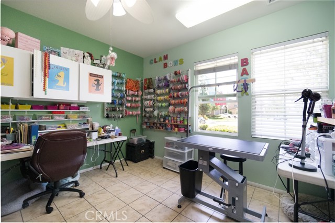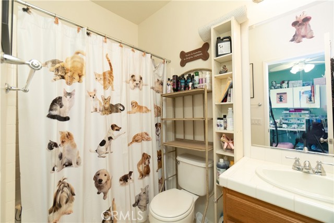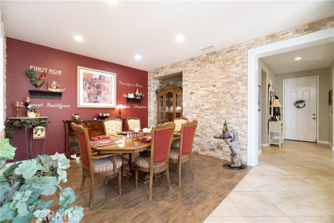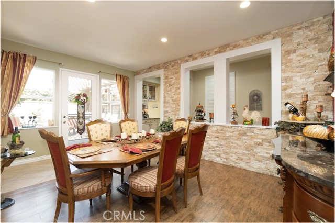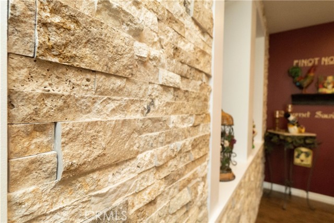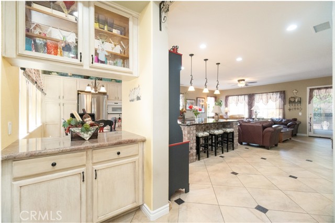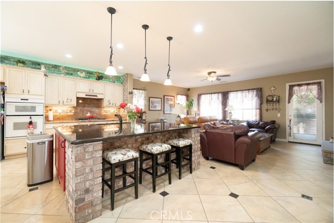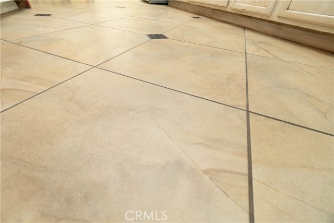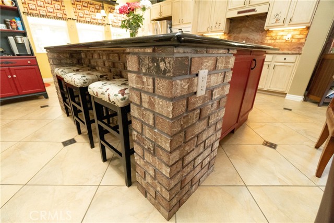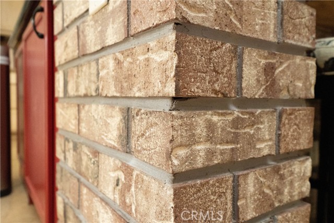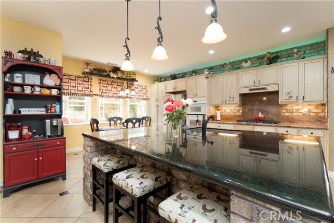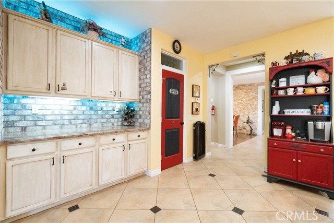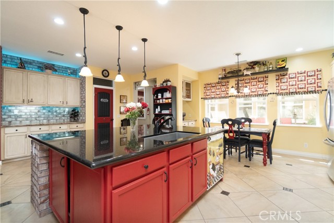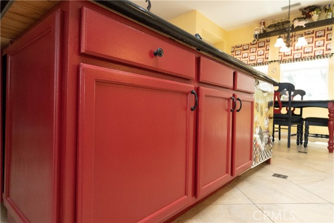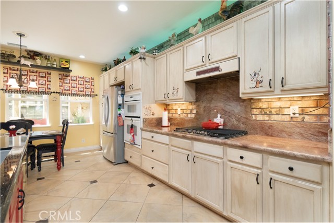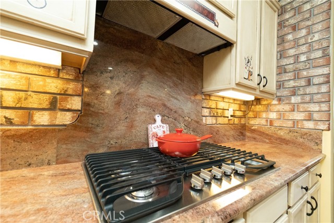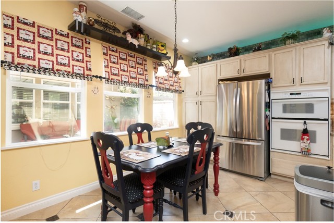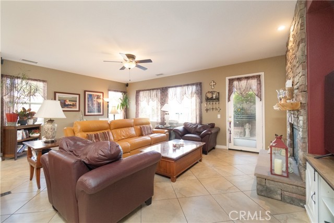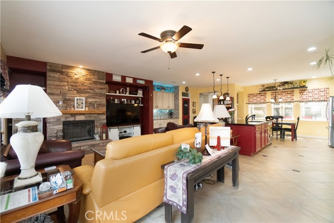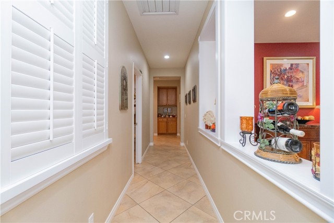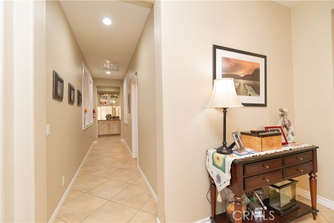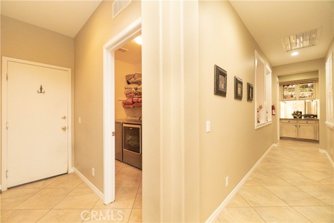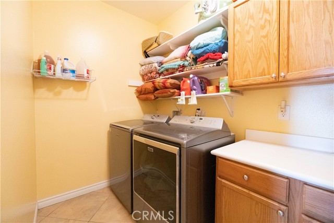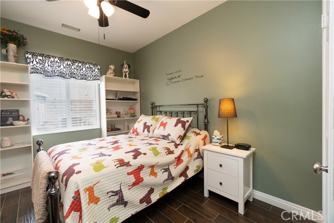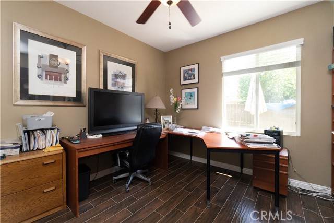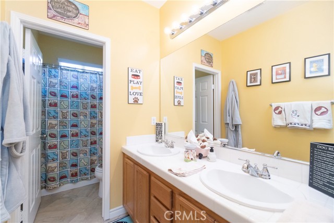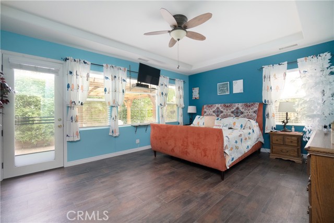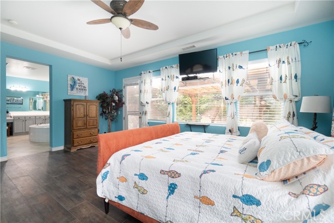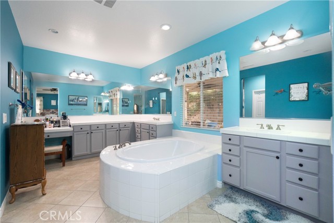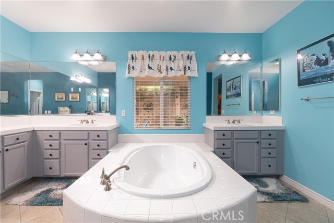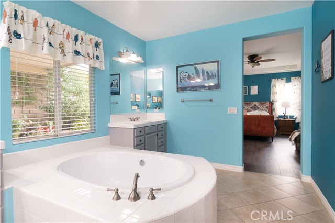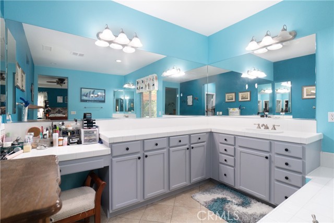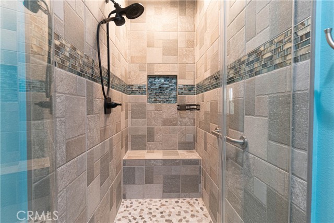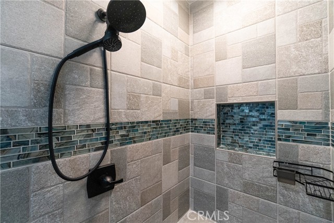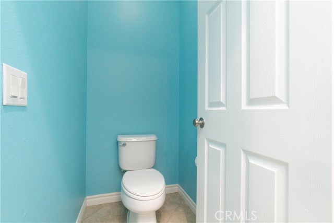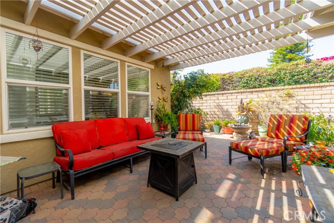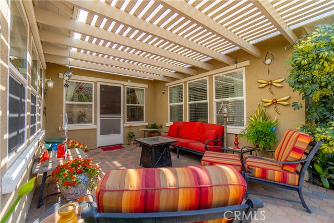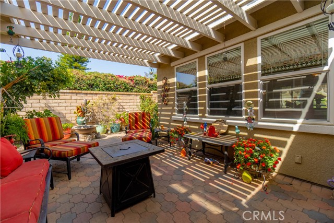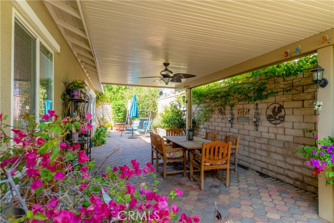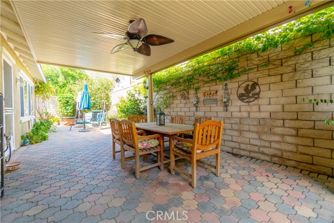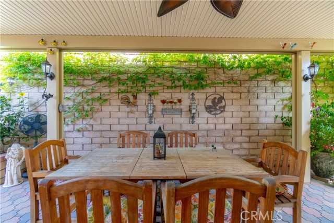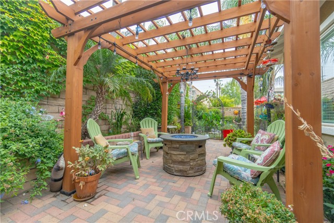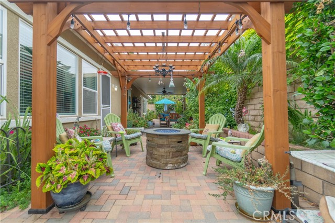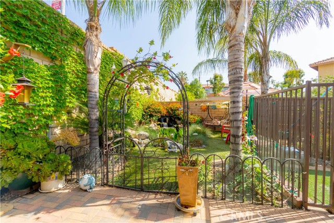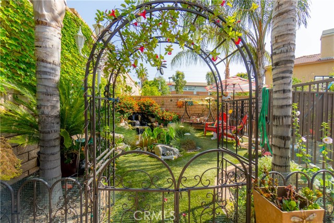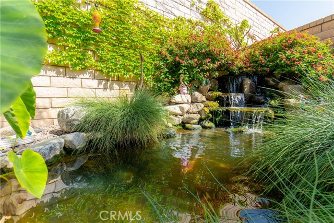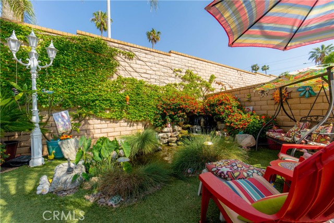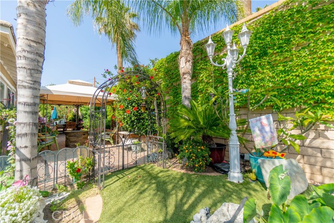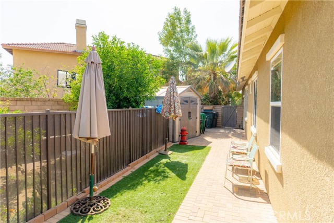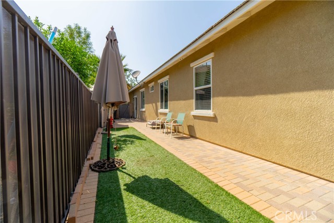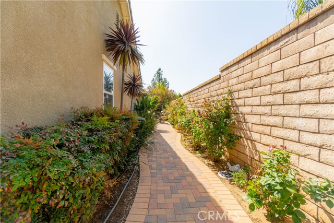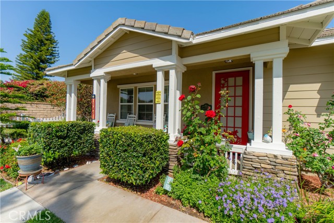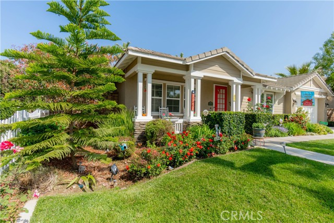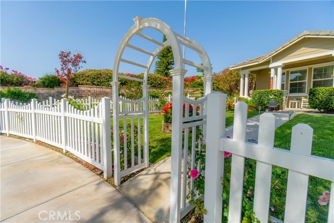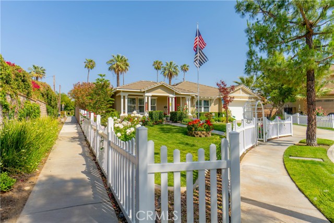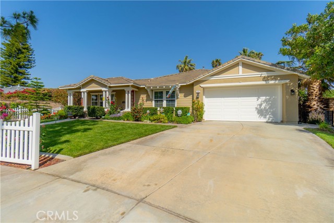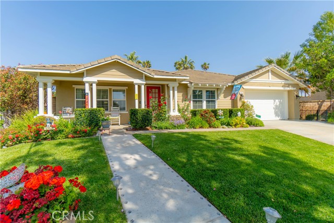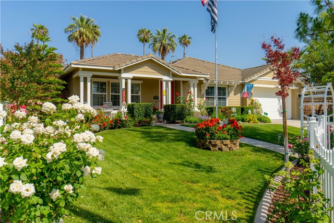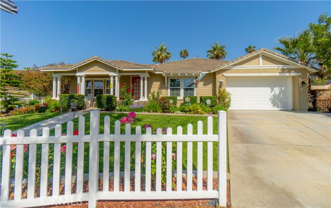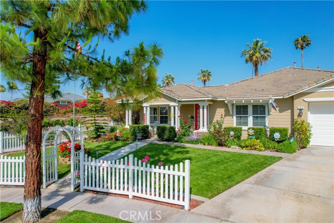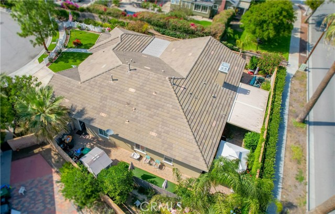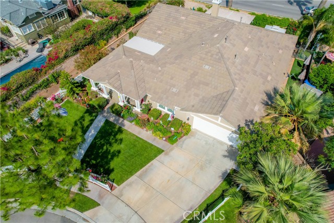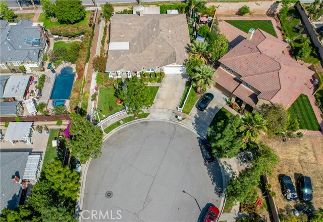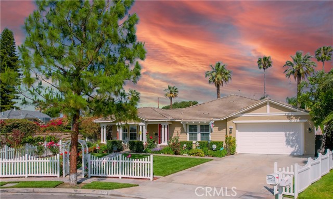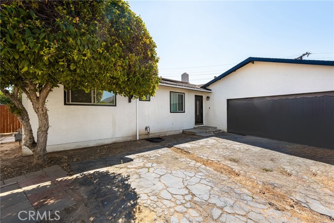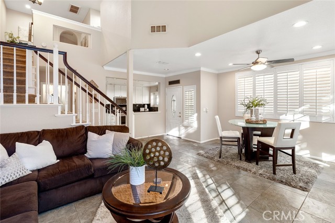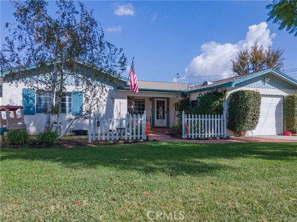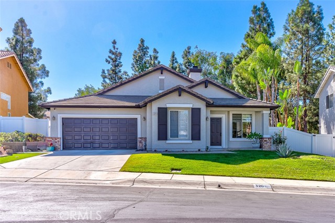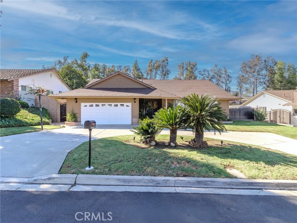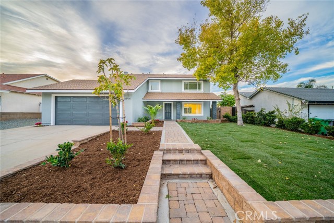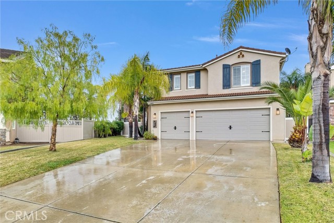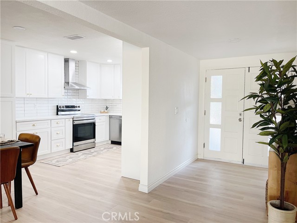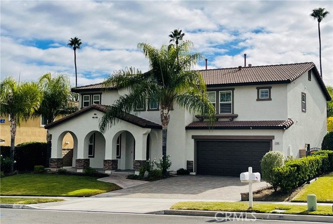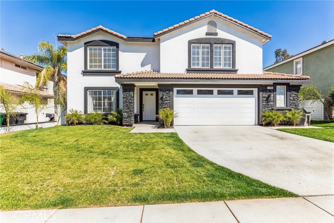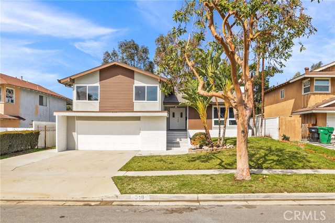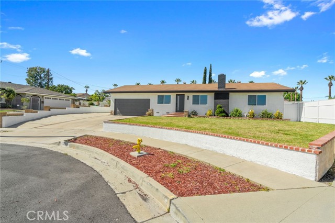145 Hillshire Circle
Corona, CA 92882
Sold
NICEST PROPERTY IN TOWN SQUARE! GORGEOUS ONE STORY UPGRADED "CUL DE SAC" HOME!! Located in the Heart Of Corona, This Home Offers WELCOMING CURB APPEAL Within The Town Square Community! This GORGEOUS OPEN FLOOR PLAN 4 Bedroom 3.5 Bathroom SHINES IN UPGRADES AND ELEGANCE! You'll Fall In Love With The HUGE KITCHEN And BEAUTIFUL GRANITE COUNTERTOPS, SPACIOUS MASTER BEDROOM, REMODELED WALK IN SHOWER, CUSTOM EXTERIOR HARDSCAPE, COVERED PATIO, UPGRADED LIGHT FIXTURES, PEACEFUL KOI POND AND MUCH MORE. The Backyard Boasts Custom WRAP-AROUND Hardscape, And Multiple Seating Areas Making It the PERFECT PLACE FOR ENTERTAINING! CONVENIENTLY LOCATED NEXT TO FWYS, SHOPPING, PARKS, WALKING TRAILS & RESTAURANTS! Orange County Is A Short 15 Minute Drive Away! Your Family Is Sure To FALL IN LOVE With This Home!
PROPERTY INFORMATION
| MLS # | IG23167242 | Lot Size | 10,019 Sq. Ft. |
| HOA Fees | $68/Monthly | Property Type | Single Family Residence |
| Price | $ 889,900
Price Per SqFt: $ 304 |
DOM | 783 Days |
| Address | 145 Hillshire Circle | Type | Residential |
| City | Corona | Sq.Ft. | 2,928 Sq. Ft. |
| Postal Code | 92882 | Garage | 2 |
| County | Riverside | Year Built | 2004 |
| Bed / Bath | 4 / 3.5 | Parking | 2 |
| Built In | 2004 | Status | Closed |
| Sold Date | 2023-10-23 |
INTERIOR FEATURES
| Has Laundry | Yes |
| Laundry Information | Individual Room |
| Has Fireplace | Yes |
| Fireplace Information | Dining Room, Family Room, Gas |
| Has Appliances | Yes |
| Kitchen Appliances | Built-In Range |
| Kitchen Information | Butler's Pantry, Granite Counters, Kitchen Island, Kitchen Open to Family Room, Pots & Pan Drawers, Walk-In Pantry |
| Kitchen Area | In Family Room, Dining Room, In Kitchen |
| Has Heating | Yes |
| Heating Information | Central |
| Room Information | All Bedrooms Down, Family Room, Formal Entry, Kitchen, Laundry, Main Floor Bedroom, Main Floor Primary Bedroom, Primary Bathroom, Primary Bedroom, Walk-In Closet, Walk-In Pantry |
| Has Cooling | Yes |
| Cooling Information | Central Air, Whole House Fan |
| Flooring Information | Laminate, Tile, Wood |
| InteriorFeatures Information | Bar, Built-in Features, Ceiling Fan(s), Dry Bar, Granite Counters, In-Law Floorplan, Open Floorplan, Pantry, Recessed Lighting |
| EntryLocation | Front |
| Entry Level | 1 |
| Has Spa | No |
| SpaDescription | None |
| WindowFeatures | Screens, Shutters |
| SecuritySafety | Carbon Monoxide Detector(s), Smoke Detector(s) |
| Bathroom Information | Bathtub, Shower, Double Sinks in Primary Bath, Soaking Tub, Tile Counters, Walk-in shower |
| Main Level Bedrooms | 4 |
| Main Level Bathrooms | 4 |
EXTERIOR FEATURES
| Roof | Slate |
| Has Pool | No |
| Pool | None |
| Has Patio | Yes |
| Patio | Patio, Front Porch |
| Has Fence | Yes |
| Fencing | Block |
| Has Sprinklers | Yes |
WALKSCORE
MAP
MORTGAGE CALCULATOR
- Principal & Interest:
- Property Tax: $949
- Home Insurance:$119
- HOA Fees:$68
- Mortgage Insurance:
PRICE HISTORY
| Date | Event | Price |
| 10/23/2023 | Sold | $890,000 |
| 09/07/2023 | Sold | $889,900 |

Topfind Realty
REALTOR®
(844)-333-8033
Questions? Contact today.
Interested in buying or selling a home similar to 145 Hillshire Circle?
Corona Similar Properties
Listing provided courtesy of Landon Ray, Active Realty. Based on information from California Regional Multiple Listing Service, Inc. as of #Date#. This information is for your personal, non-commercial use and may not be used for any purpose other than to identify prospective properties you may be interested in purchasing. Display of MLS data is usually deemed reliable but is NOT guaranteed accurate by the MLS. Buyers are responsible for verifying the accuracy of all information and should investigate the data themselves or retain appropriate professionals. Information from sources other than the Listing Agent may have been included in the MLS data. Unless otherwise specified in writing, Broker/Agent has not and will not verify any information obtained from other sources. The Broker/Agent providing the information contained herein may or may not have been the Listing and/or Selling Agent.
