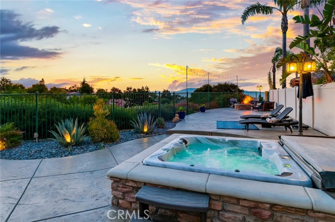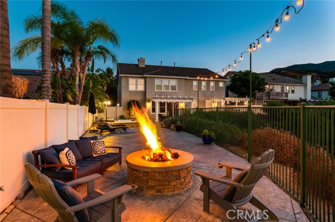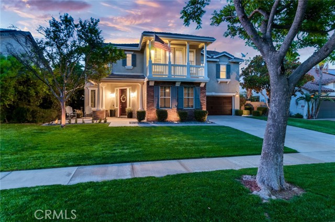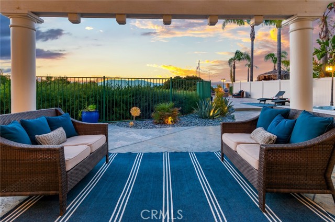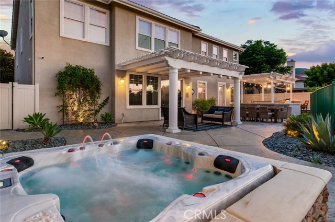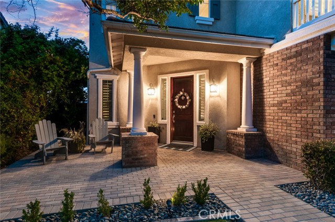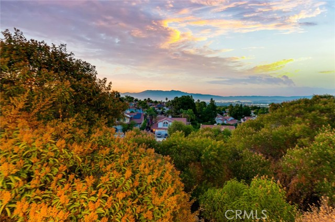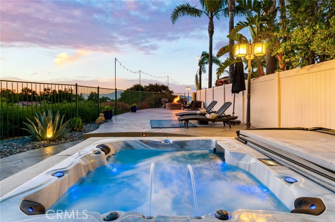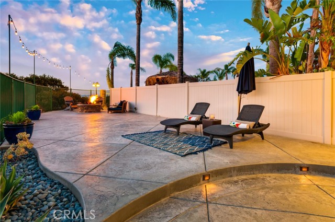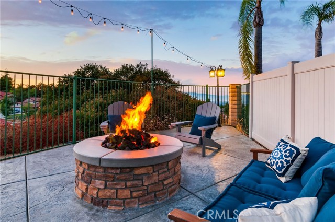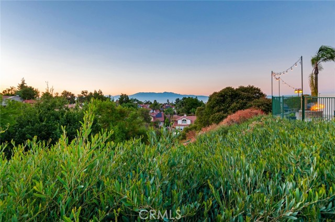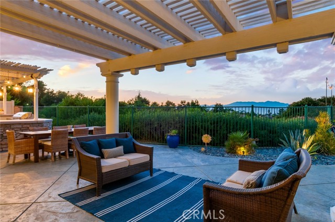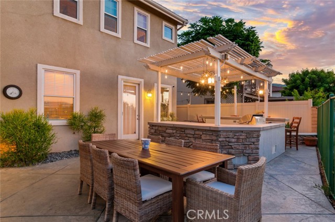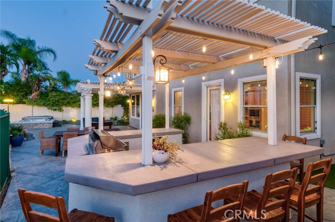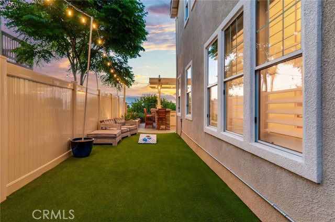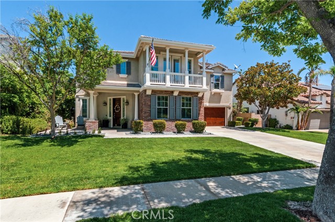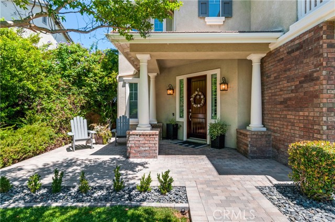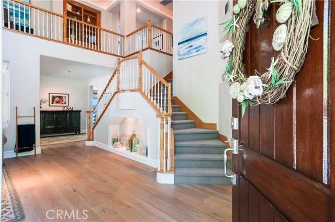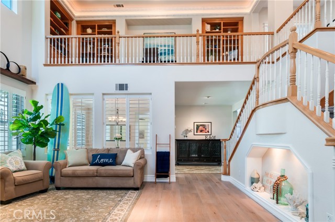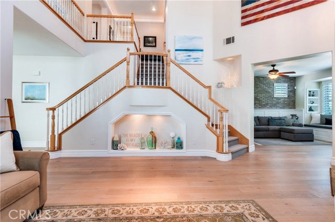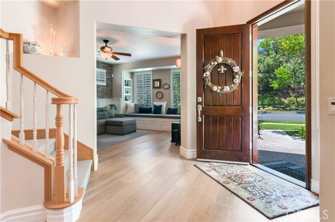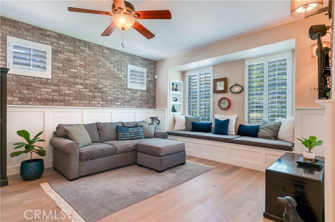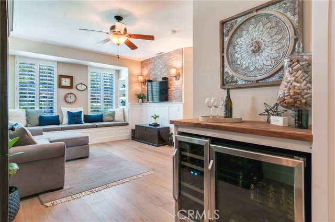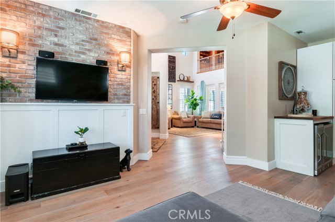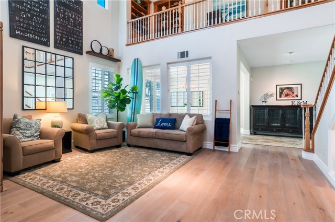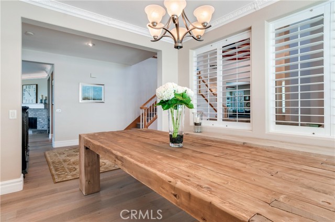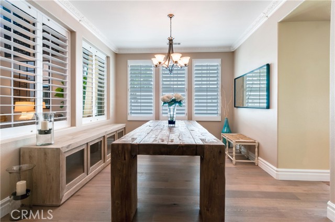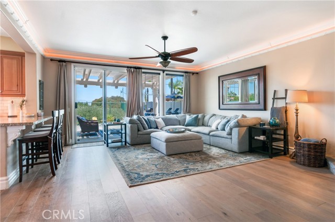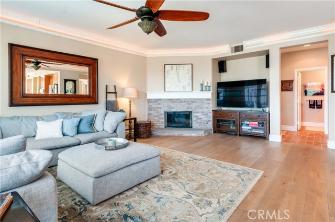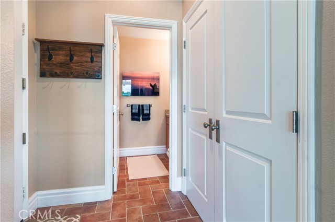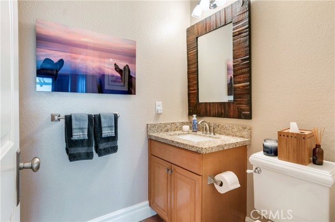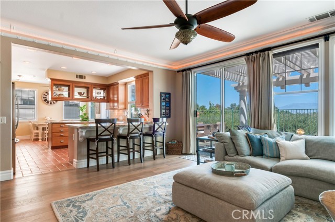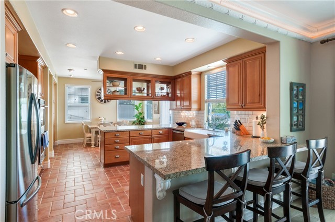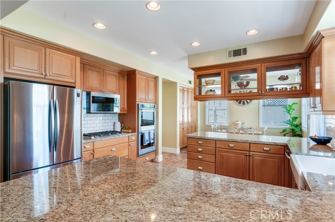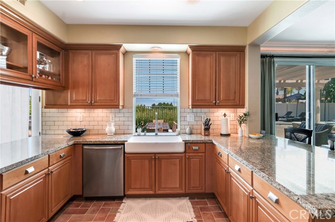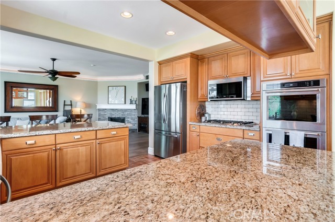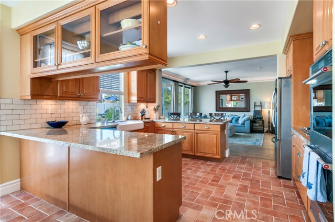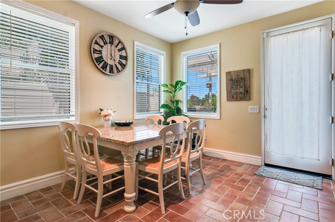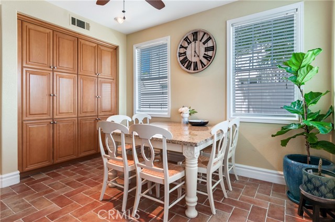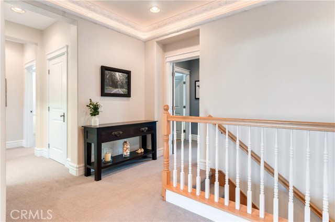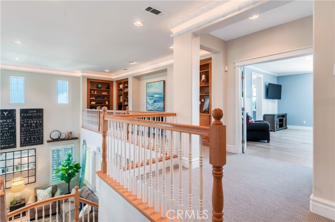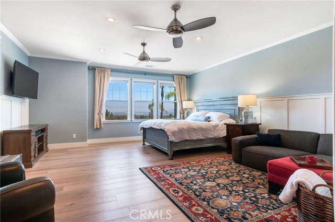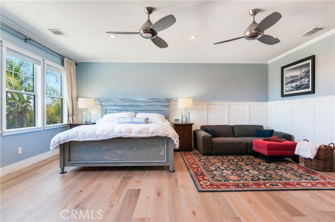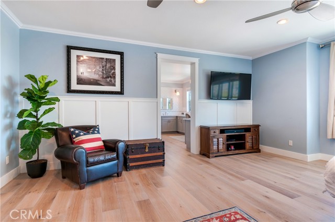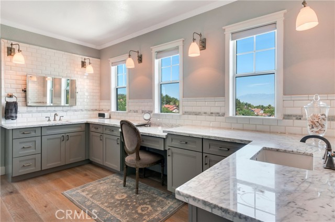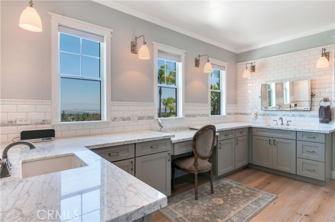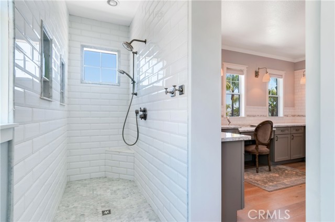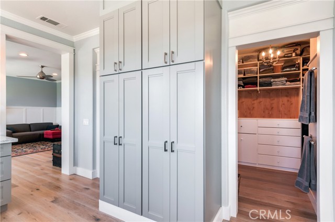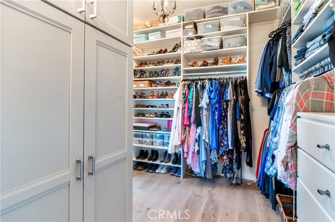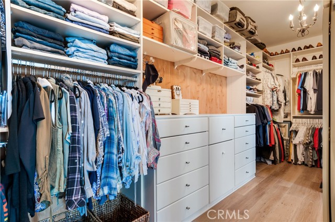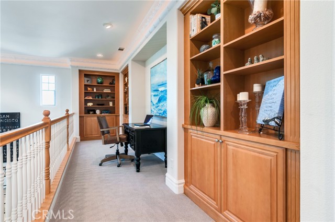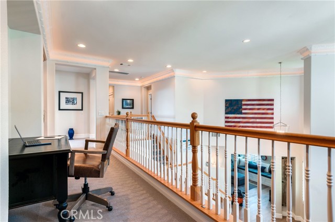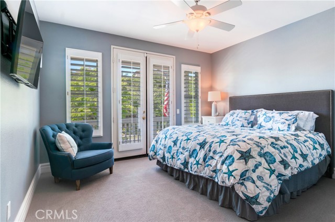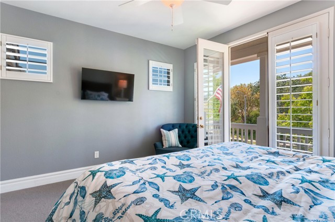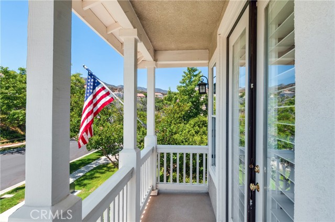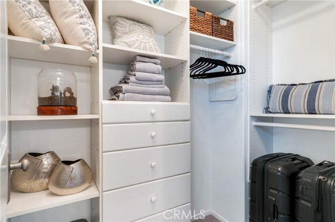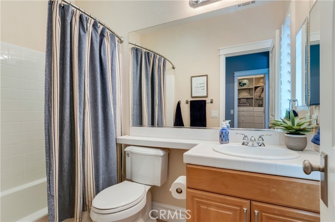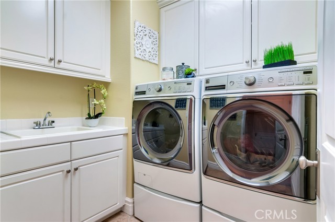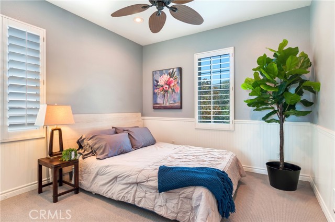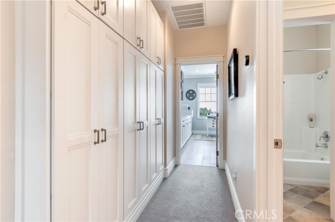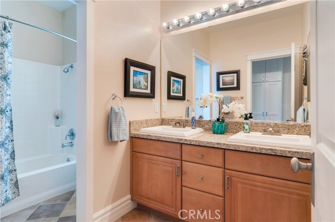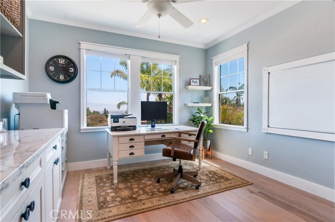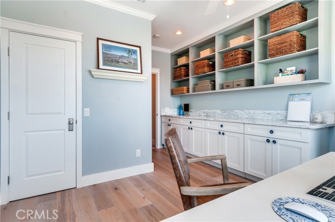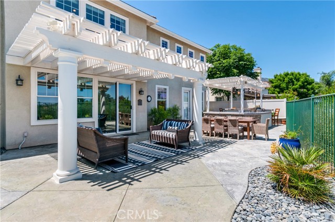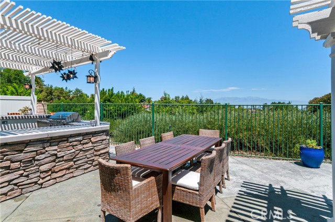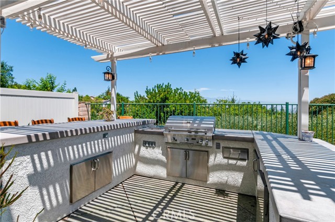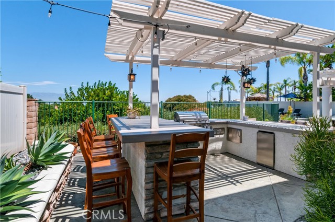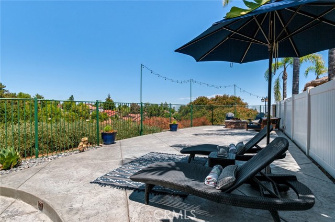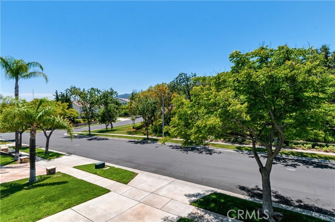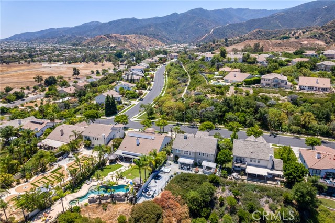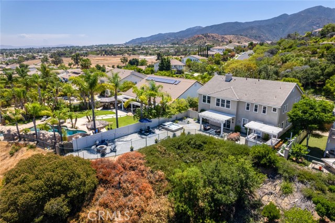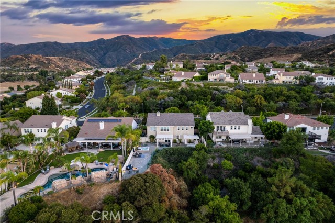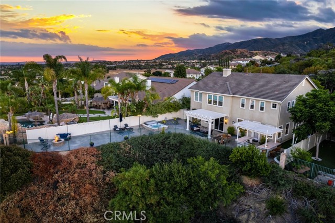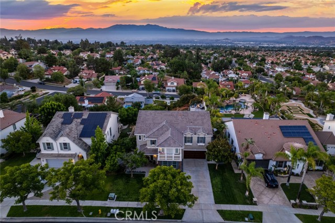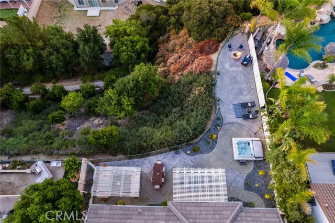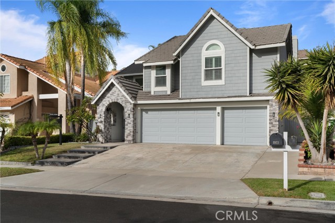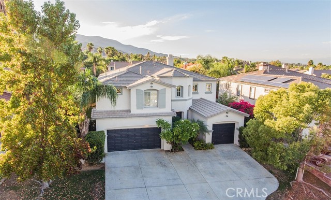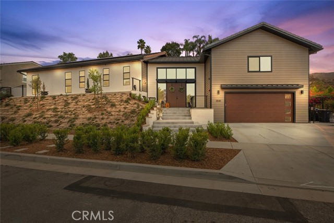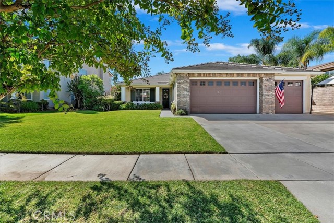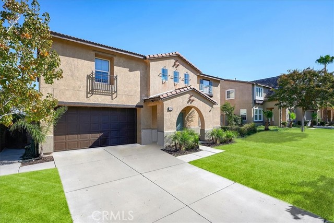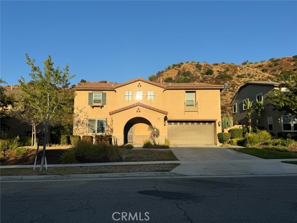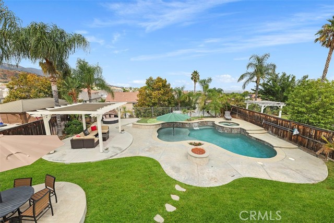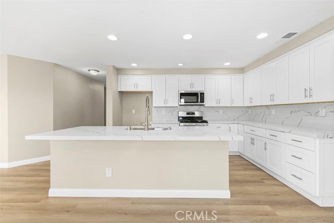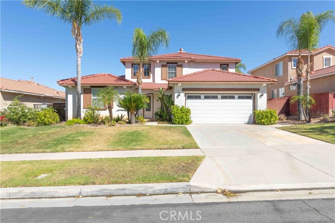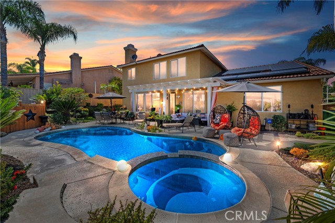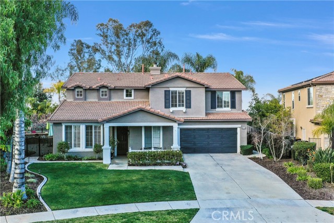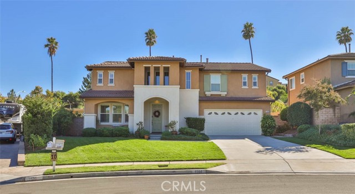1455 Deer Hollow Drive
Corona, CA 92882
Sold
1455 Deer Hollow Drive
Corona, CA 92882
Sold
Welcome to your private sanctuary nestled in the single loaded streets of the Hidden Crest neighborhood. Indulge in breathtaking views across the back of the home, which offer night views of the city and the mountains by day. The backyard is an oasis that was thoughtfully designed to help you enjoy all of the different areas. You can immerse yourself in the relaxation of your private hot tub, complete with a lounger, LED lighting and a water feature. Or, as the sun sets, enjoy the enchanting glow of the fire pit that invites you to share the warmth as a cozy gathering spot. For those who relish the art of grilling, the lattice covered BBQ is showcased by 3-sides of concrete workspace and feature a 36-inch grill, side burner, storage areas, a built-in fridge and seating for 6 at the high-top bar. This BBQ area is well-equipped and will surely be a hub for all your outdoor gatherings. The side yard features low maintenance artificial turf where you can relax and enjoy a game of corn hole. As you enter the home you are welcomed by 19-foot vaulted ceilings and a grand two-sided staircase. The front of the home offers a downstairs bedroom currently being shown as a den with a custom built-in bench seat, wainscoting, wine bar, and brick decor. The dining room is filtered by shutters that open to the formal living room or can be closed to create a more private dining experience. The back of the home delights with a large family room with brick fireplace that opens into the spacious kitchen and breakfast nook. This kitchen offers raised panel solid maple cabinets, pullout shelving, farm sink with touch faucet, stainless appliances, which include a brand-new microwave and double convection oven. The back entry features an oversized two door closet off the three car tandem garage. Upstairs you will find a 400 sq foot master that has a commanding view out the back and features hardwood floors, a remodeled master en suite with a large custom walk-in closet and an oversized shower. In the front you will find a tranquil guest en suite with built-in closet organizer and a private balcony with views of the Cleveland National Forest. The central upstairs laundry is on the way to two additional bedrooms. The back bedroom is shown as an office, marble countertop, and custom shelving and has an amazing view. You will also find a library loft area, which can serve as a home office. This area is truly a hidden gem, with low taxes, & quick access for the commute to the O.C.
PROPERTY INFORMATION
| MLS # | IG23140843 | Lot Size | 8,276 Sq. Ft. |
| HOA Fees | $174/Monthly | Property Type | Single Family Residence |
| Price | $ 1,089,000
Price Per SqFt: $ 290 |
DOM | 813 Days |
| Address | 1455 Deer Hollow Drive | Type | Residential |
| City | Corona | Sq.Ft. | 3,752 Sq. Ft. |
| Postal Code | 92882 | Garage | 3 |
| County | Riverside | Year Built | 2002 |
| Bed / Bath | 5 / 3.5 | Parking | 3 |
| Built In | 2002 | Status | Closed |
| Sold Date | 2024-02-13 |
INTERIOR FEATURES
| Has Laundry | Yes |
| Laundry Information | Gas Dryer Hookup, Individual Room, Inside, Upper Level |
| Has Fireplace | Yes |
| Fireplace Information | Family Room, Gas, Fire Pit |
| Has Appliances | Yes |
| Kitchen Appliances | Convection Oven, Dishwasher, Double Oven, Electric Oven, Freezer, Disposal, Gas Cooktop, Gas Water Heater, Microwave, Recirculated Exhaust Fan, Refrigerator, Self Cleaning Oven, Tankless Water Heater, Water Line to Refrigerator |
| Kitchen Information | Granite Counters, Kitchen Island, Kitchen Open to Family Room, Pots & Pan Drawers, Stone Counters |
| Kitchen Area | Area, Breakfast Counter / Bar, Breakfast Nook, Dining Room, In Kitchen |
| Has Heating | Yes |
| Heating Information | Central, Fireplace(s), Natural Gas |
| Room Information | Den, Entry, Family Room, Kitchen, Laundry, Library, Living Room, Loft, Main Floor Bedroom, Primary Bathroom, Primary Suite, Separate Family Room, Walk-In Closet, Workshop |
| Has Cooling | Yes |
| Cooling Information | Central Air, Dual, Whole House Fan |
| Flooring Information | Carpet, Tile, Wood |
| InteriorFeatures Information | 2 Staircases, Attic Fan, Balcony, Block Walls, Brick Walls, Built-in Features, Cathedral Ceiling(s), Ceiling Fan(s), Chair Railings, Crown Molding, Dry Bar, Granite Counters, High Ceilings, Recessed Lighting, Stone Counters, Storage, Tandem, Tile Counters, Two Story Ceilings, Unfurnished, Wainscoting |
| DoorFeatures | French Doors, Panel Doors, Sliding Doors |
| EntryLocation | front door |
| Entry Level | 1 |
| Has Spa | Yes |
| SpaDescription | Private, Fiberglass, Heated, In Ground, See Remarks |
| WindowFeatures | Blinds, Drapes, Insulated Windows, Plantation Shutters, Screens, Shutters |
| SecuritySafety | Carbon Monoxide Detector(s), Security System, Smoke Detector(s) |
| Bathroom Information | Bathtub, Shower, Shower in Tub, Closet in bathroom, Double sinks in bath(s), Double Sinks in Primary Bath, Dual shower heads (or Multiple), Exhaust fan(s), Granite Counters, Linen Closet/Storage, Remodeled, Stone Counters, Tile Counters, Upgraded, Vanity area, Walk-in shower |
| Main Level Bedrooms | 1 |
| Main Level Bathrooms | 1 |
EXTERIOR FEATURES
| ExteriorFeatures | Barbecue Private, Rain Gutters |
| Roof | Concrete, Flat Tile |
| Has Pool | No |
| Pool | None |
| Has Patio | Yes |
| Patio | Covered, Patio, Front Porch |
| Has Fence | Yes |
| Fencing | Block, Vinyl, Wood, Wrought Iron |
| Has Sprinklers | Yes |
WALKSCORE
MAP
MORTGAGE CALCULATOR
- Principal & Interest:
- Property Tax: $1,162
- Home Insurance:$119
- HOA Fees:$174
- Mortgage Insurance:
PRICE HISTORY
| Date | Event | Price |
| 01/14/2024 | Pending | $1,089,000 |
| 12/31/2023 | Relisted | $1,089,000 |
| 10/17/2023 | Price Change (Relisted) | $1,114,990 (-2.19%) |
| 08/01/2023 | Listed | $1,248,000 |

Topfind Realty
REALTOR®
(844)-333-8033
Questions? Contact today.
Interested in buying or selling a home similar to 1455 Deer Hollow Drive?
Corona Similar Properties
Listing provided courtesy of Michelle Williams, Remax One. Based on information from California Regional Multiple Listing Service, Inc. as of #Date#. This information is for your personal, non-commercial use and may not be used for any purpose other than to identify prospective properties you may be interested in purchasing. Display of MLS data is usually deemed reliable but is NOT guaranteed accurate by the MLS. Buyers are responsible for verifying the accuracy of all information and should investigate the data themselves or retain appropriate professionals. Information from sources other than the Listing Agent may have been included in the MLS data. Unless otherwise specified in writing, Broker/Agent has not and will not verify any information obtained from other sources. The Broker/Agent providing the information contained herein may or may not have been the Listing and/or Selling Agent.
