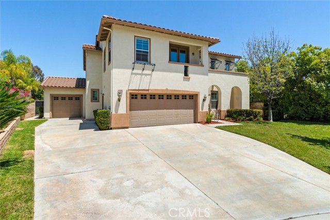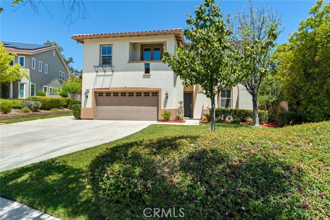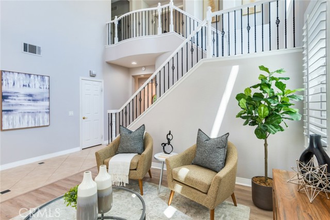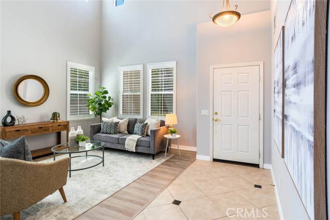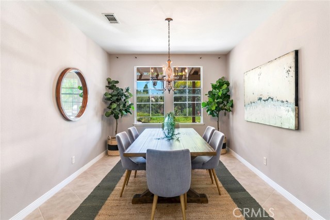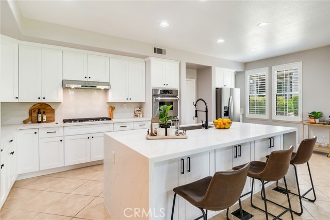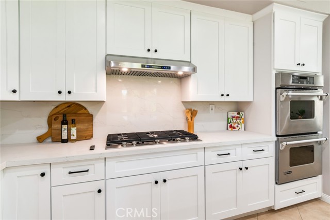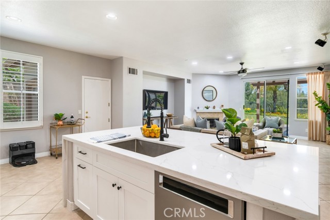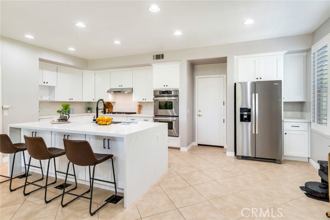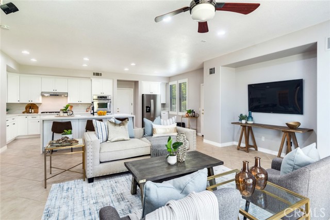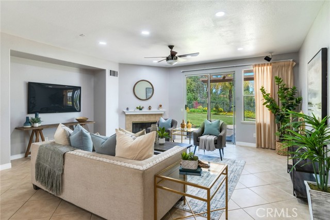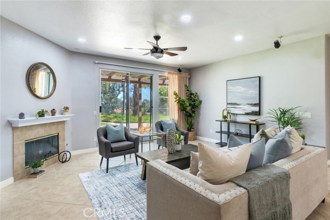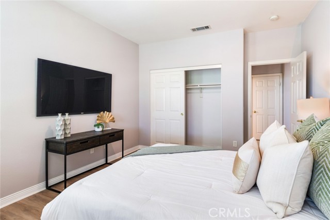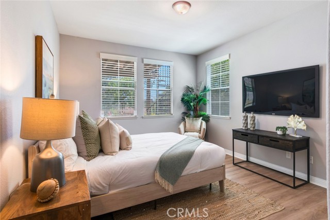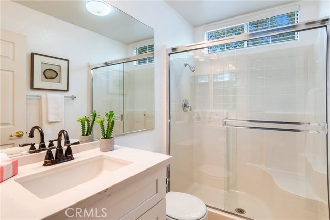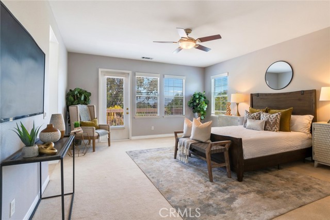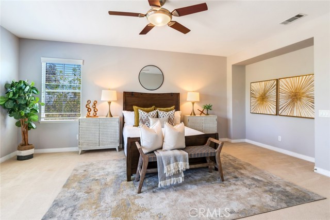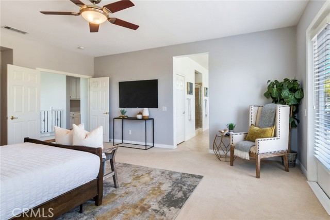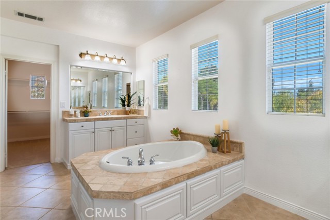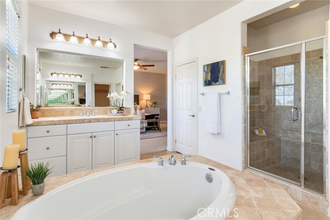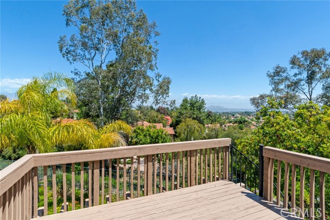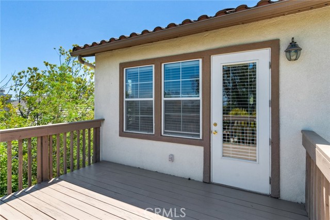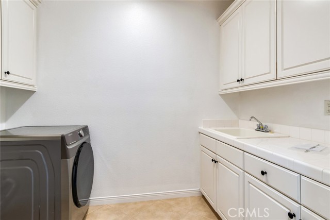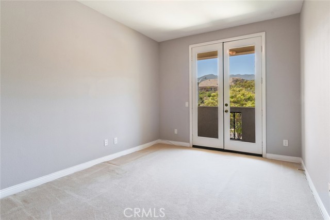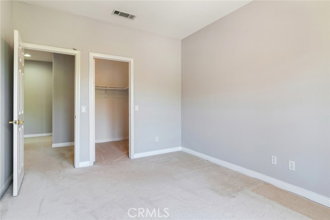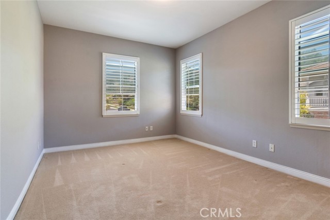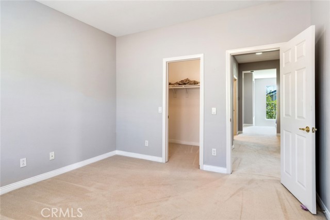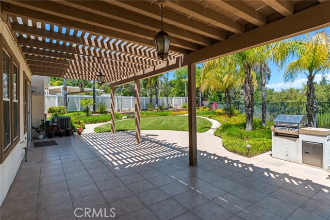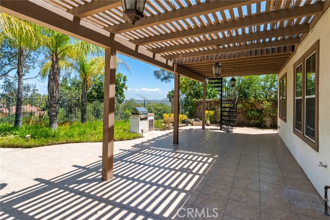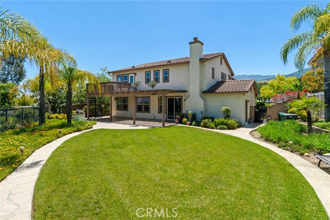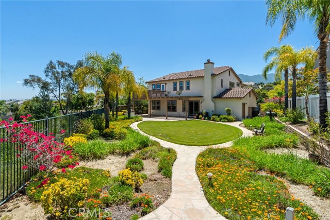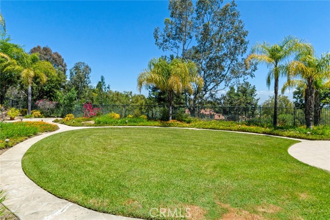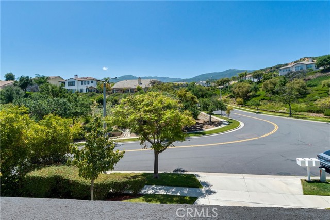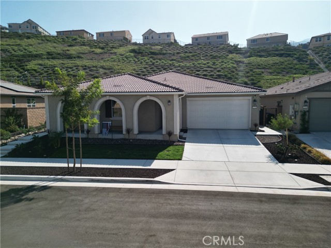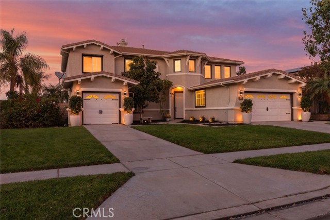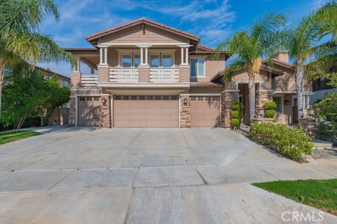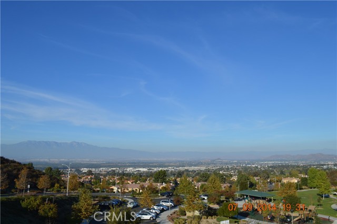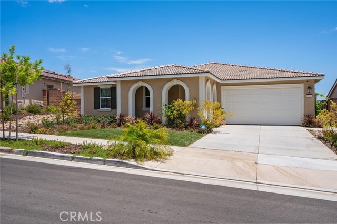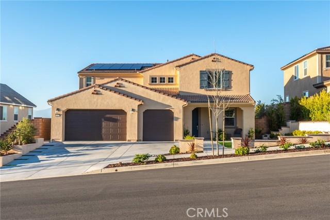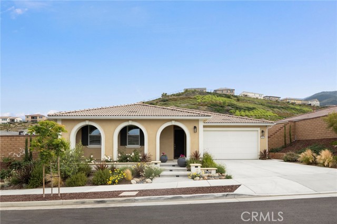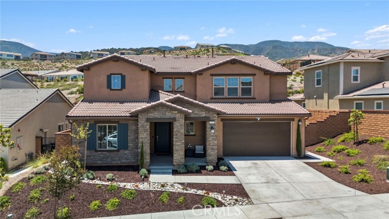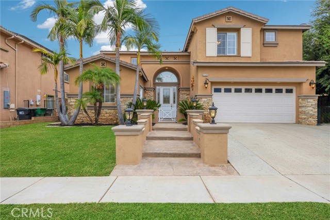1485 Deer Hollow Drive
Corona, CA 92882
Sold
Nestled near the tranquil beauty of Hagador Canyon and the skinsuit trail, this lovingly remodeled home beckons you to experience the essence of mountain living. Step inside you will be greeted by the vaulted ceilings, grand staircase, the wood shutters add a touch of elegance allowing for privacy. Downstairs contains a formal dining, a guest room with a full bath, an open-concept kitchen and family room. kitchen features a center island breakfast bar, new stainless-steel appliances, soft-closed cabinets, a walk-in Pantry with ample space for storage. Upstairs are the four bedrooms, including a luxurious master suite, with its own private deck overlooking the breathtaking scenery. The master bathroom invites relaxation with a soaking tub, his and her sinks, a full shower, and a spacious walk-in closet. Besides, the property provides 3-car garage. Step outside to the backyard, meticulously adorned to evoke the serenity of a park. With lush landscaping and serene ambiance, every moment spent here feels like a rejuvenating escape. This home embodies the perfect blend of luxury and comfort. It's more than a house; it's your personal retreat, waiting to be cherished. Schedule Your Exclusive Visiting Today: Don't miss the chance to make this slice of paradise your own.
PROPERTY INFORMATION
| MLS # | OC24096473 | Lot Size | 10,890 Sq. Ft. |
| HOA Fees | $174/Monthly | Property Type | Single Family Residence |
| Price | $ 1,299,000
Price Per SqFt: $ 396 |
DOM | 536 Days |
| Address | 1485 Deer Hollow Drive | Type | Residential |
| City | Corona | Sq.Ft. | 3,283 Sq. Ft. |
| Postal Code | 92882 | Garage | 3 |
| County | Riverside | Year Built | 2002 |
| Bed / Bath | 5 / 3 | Parking | 3 |
| Built In | 2002 | Status | Closed |
| Sold Date | 2024-07-01 |
INTERIOR FEATURES
| Has Laundry | Yes |
| Laundry Information | Dryer Included, Gas Dryer Hookup, Individual Room, Inside, Upper Level, Washer Included |
| Has Fireplace | Yes |
| Fireplace Information | Family Room, Gas |
| Has Appliances | Yes |
| Kitchen Appliances | Dishwasher, Double Oven, Freezer, Disposal, Gas Oven, Gas Cooktop, Instant Hot Water |
| Kitchen Information | Quartz Counters, Walk-In Pantry |
| Has Heating | Yes |
| Heating Information | Central, Electric |
| Room Information | Family Room, Kitchen, Laundry, Living Room, Main Floor Bedroom, Primary Bathroom, Primary Bedroom, Primary Suite, Separate Family Room, Walk-In Closet, Walk-In Pantry |
| Has Cooling | Yes |
| Cooling Information | Central Air, Dual, Electric |
| Flooring Information | Carpet, Tile, Wood |
| InteriorFeatures Information | Balcony, Cathedral Ceiling(s), Ceiling Fan(s), High Ceilings, Open Floorplan, Pantry, Storage |
| EntryLocation | 1 |
| Entry Level | 1 |
| Has Spa | No |
| SpaDescription | None |
| WindowFeatures | Screens, Shutters |
| SecuritySafety | Carbon Monoxide Detector(s), Smoke Detector(s) |
| Bathroom Information | Bathtub, Shower, Closet in bathroom, Double Sinks in Primary Bath, Separate tub and shower, Soaking Tub, Walk-in shower |
| Main Level Bedrooms | 1 |
| Main Level Bathrooms | 1 |
EXTERIOR FEATURES
| FoundationDetails | None |
| Roof | Tile |
| Has Pool | No |
| Pool | None |
| Has Patio | Yes |
| Patio | Deck, Patio, Patio Open |
| Has Fence | Yes |
| Fencing | Fair Condition, Privacy, Wood |
| Has Sprinklers | Yes |
WALKSCORE
MAP
MORTGAGE CALCULATOR
- Principal & Interest:
- Property Tax: $1,386
- Home Insurance:$119
- HOA Fees:$174
- Mortgage Insurance:
PRICE HISTORY
| Date | Event | Price |
| 07/01/2024 | Sold | $1,232,000 |
| 05/29/2024 | Pending | $1,299,000 |
| 05/29/2024 | Relisted | $1,299,000 |
| 05/13/2024 | Listed | $1,299,000 |

Topfind Realty
REALTOR®
(844)-333-8033
Questions? Contact today.
Interested in buying or selling a home similar to 1485 Deer Hollow Drive?
Corona Similar Properties
Listing provided courtesy of Sherry Rafferty, Pinnacle Real Estate Group. Based on information from California Regional Multiple Listing Service, Inc. as of #Date#. This information is for your personal, non-commercial use and may not be used for any purpose other than to identify prospective properties you may be interested in purchasing. Display of MLS data is usually deemed reliable but is NOT guaranteed accurate by the MLS. Buyers are responsible for verifying the accuracy of all information and should investigate the data themselves or retain appropriate professionals. Information from sources other than the Listing Agent may have been included in the MLS data. Unless otherwise specified in writing, Broker/Agent has not and will not verify any information obtained from other sources. The Broker/Agent providing the information contained herein may or may not have been the Listing and/or Selling Agent.
