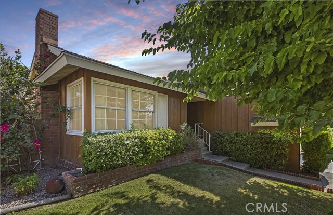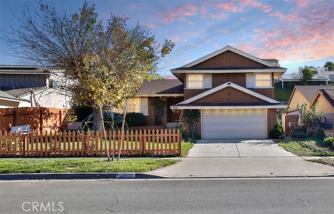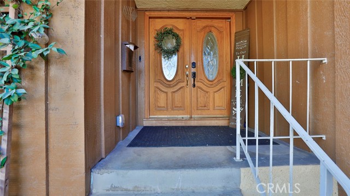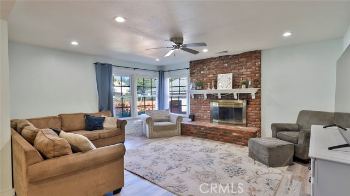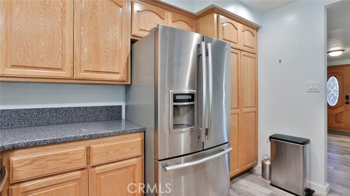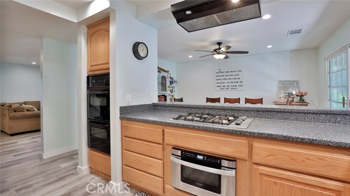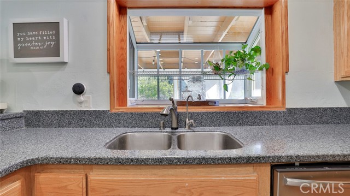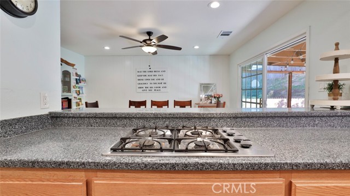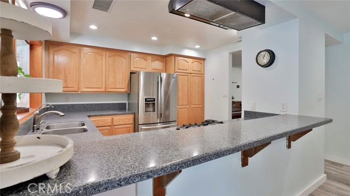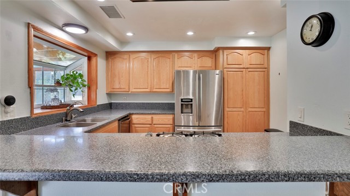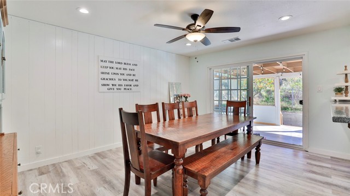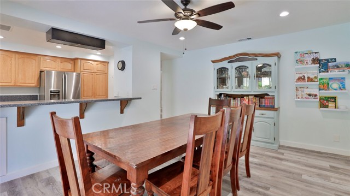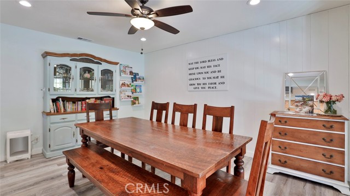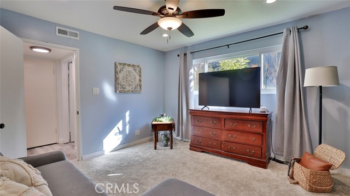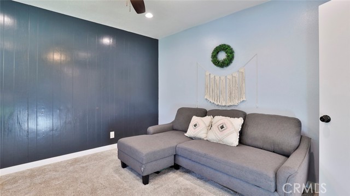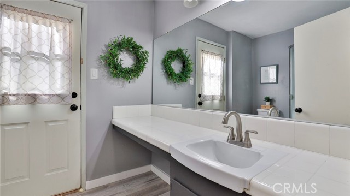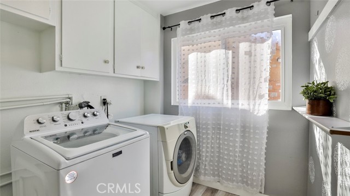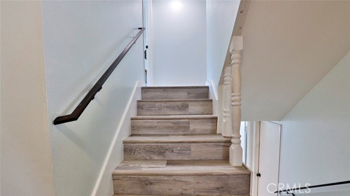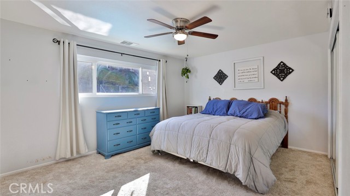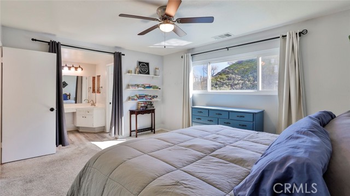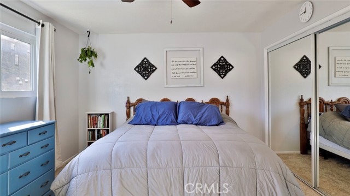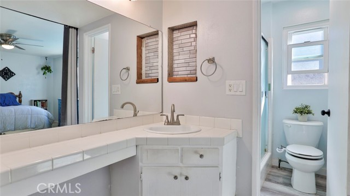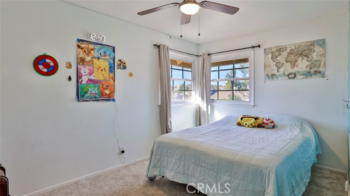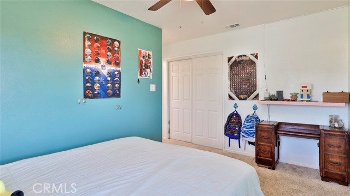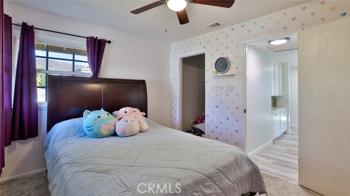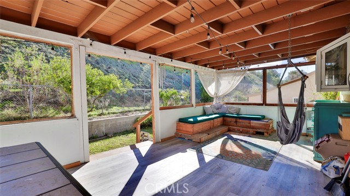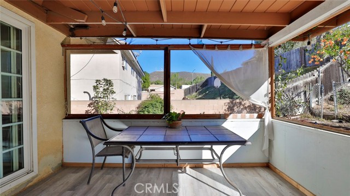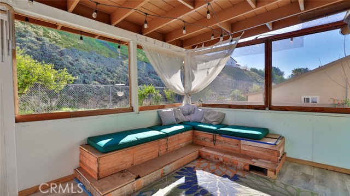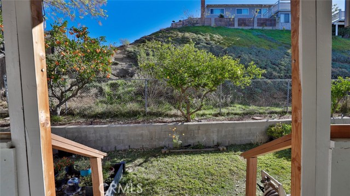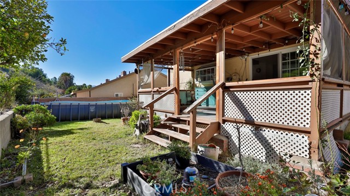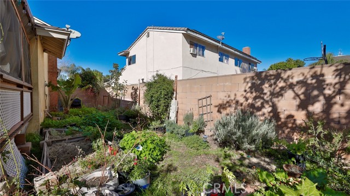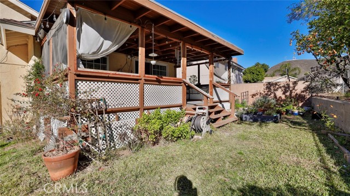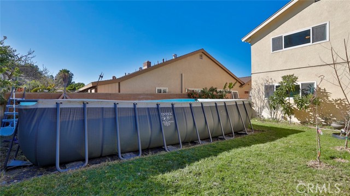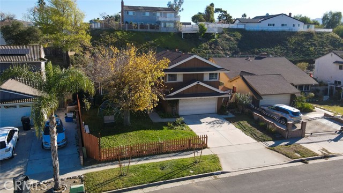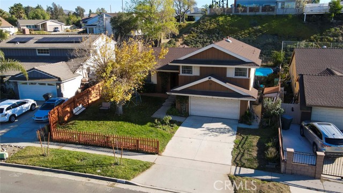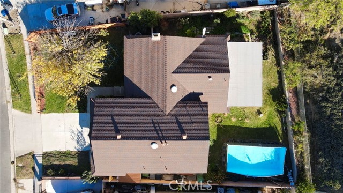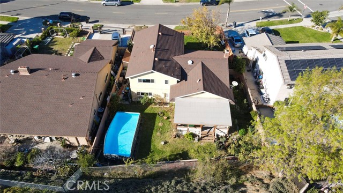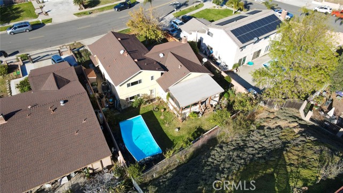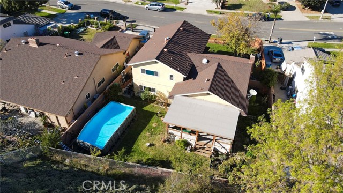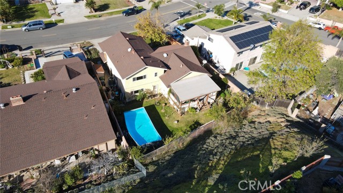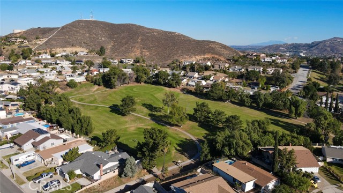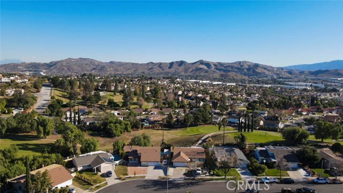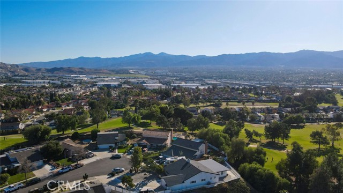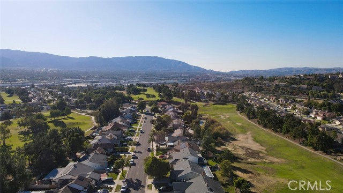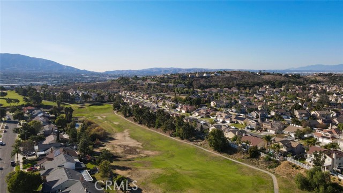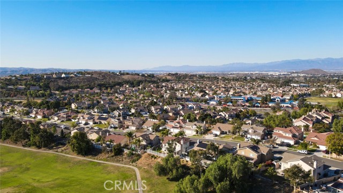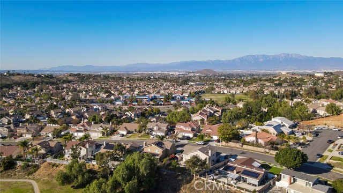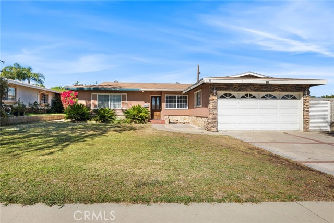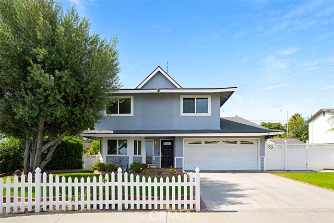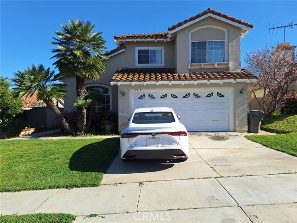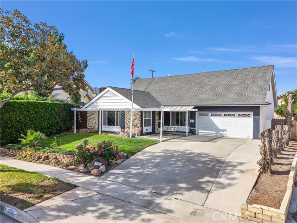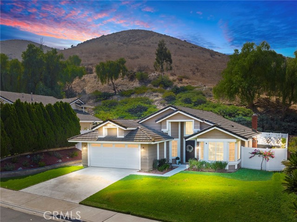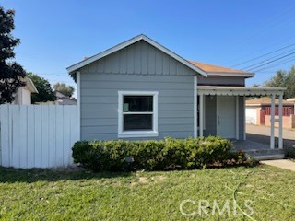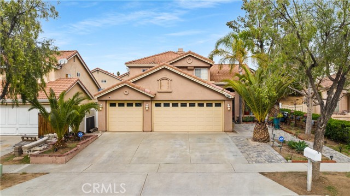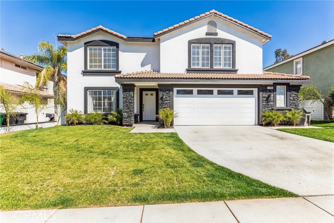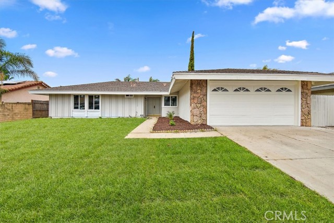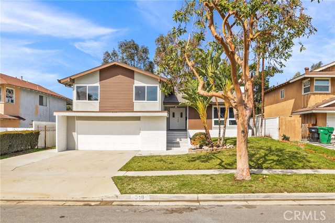1516 Del Norte Drive
Corona, CA 92879
Sold
Discover the allure of this sought-after split-level home nestled within the Cresta Verde Golf Course Community. Boasting four bedrooms and three bathrooms, this residence offers versatile living spaces. The lower level bedroom and bath, with its own convenient yard access, could serve as a second master bedroom or ideal mother-in-law quarters. The spacious formal living room, adorned with a gas fireplace, exudes a light and open ambiance, making it perfect for family gatherings. The upgraded kitchen and dining area feature newer cabinets, countertops, and appliances. Enjoy the expansive yard view from your covered patio deck, enhancing the overall appeal of the home. Recent upgrades completed within the last 8-9 years include a new AC system, roof, dual-pane windows, and exterior paint. The property is strategically located near schools, Costco, Home Depot, Walmart, and fine dining options at Corona Hills. Additional enhancements include scraped, textured, and painted ceilings throughout the house. Revel in the modern aesthetic with TrafficMaster Rigid Core Vinyl Plank Flooring in a Winding Brook style, new carpets in all bedrooms, and new baseboards. The upstairs bathroom boasts a new bath/shower unit and fixtures, while every bathroom features new sink fixtures. Every bedroom and the living room have new fans, and all rooms showcase new Behr interior paint within the past 3 years. Other notable upgrades encompass a replaced oven, a new Frigidaire dishwasher, a garbage disposal, and a reverse osmosis filter system in the kitchen sink. Enjoy the convenience of a Rachio smart sprinkler controller, an Intex saltwater above-ground pool, and a variety of fruit trees adorning the property. New electrical outlets have been added to the garage, front porch, and backyard. The exterior enhancements include a new solar-powered driveway light, a wooden shed on the side of the house, new picket fencing in the front yard, and the addition of two Eastern Redbud trees in the easement. This home is a harmonious blend of comfort, style, and thoughtful upgrades—truly a haven for modern living. NO HOA!
PROPERTY INFORMATION
| MLS # | SW24005044 | Lot Size | 9,148 Sq. Ft. |
| HOA Fees | $0/Monthly | Property Type | Single Family Residence |
| Price | $ 750,000
Price Per SqFt: $ 375 |
DOM | 666 Days |
| Address | 1516 Del Norte Drive | Type | Residential |
| City | Corona | Sq.Ft. | 2,000 Sq. Ft. |
| Postal Code | 92879 | Garage | 2 |
| County | Riverside | Year Built | 1964 |
| Bed / Bath | 4 / 3 | Parking | 2 |
| Built In | 1964 | Status | Closed |
| Sold Date | 2024-01-30 |
INTERIOR FEATURES
| Has Laundry | Yes |
| Laundry Information | Inside |
| Has Fireplace | Yes |
| Fireplace Information | Living Room, Gas |
| Kitchen Area | Dining Room |
| Has Heating | Yes |
| Heating Information | Central |
| Room Information | Multi-Level Bedroom |
| Has Cooling | Yes |
| Cooling Information | Central Air |
| EntryLocation | 1 |
| Entry Level | 1 |
EXTERIOR FEATURES
| Has Pool | No |
| Pool | None |
WALKSCORE
MAP
MORTGAGE CALCULATOR
- Principal & Interest:
- Property Tax: $800
- Home Insurance:$119
- HOA Fees:$0
- Mortgage Insurance:
PRICE HISTORY
| Date | Event | Price |
| 01/30/2024 | Sold | $725,000 |
| 01/17/2024 | Pending | $750,000 |
| 01/10/2024 | Listed | $750,000 |

Topfind Realty
REALTOR®
(844)-333-8033
Questions? Contact today.
Interested in buying or selling a home similar to 1516 Del Norte Drive?
Corona Similar Properties
Listing provided courtesy of Aaron Lanning, Century 21 Masters. Based on information from California Regional Multiple Listing Service, Inc. as of #Date#. This information is for your personal, non-commercial use and may not be used for any purpose other than to identify prospective properties you may be interested in purchasing. Display of MLS data is usually deemed reliable but is NOT guaranteed accurate by the MLS. Buyers are responsible for verifying the accuracy of all information and should investigate the data themselves or retain appropriate professionals. Information from sources other than the Listing Agent may have been included in the MLS data. Unless otherwise specified in writing, Broker/Agent has not and will not verify any information obtained from other sources. The Broker/Agent providing the information contained herein may or may not have been the Listing and/or Selling Agent.
