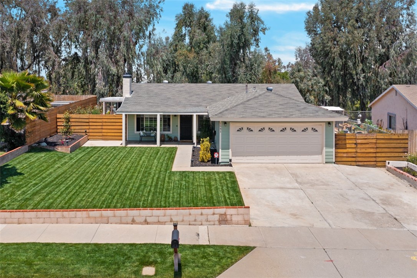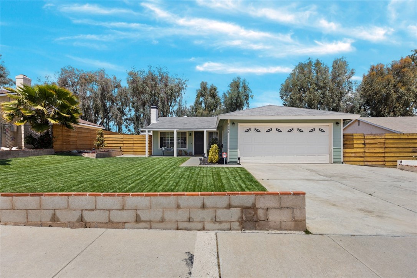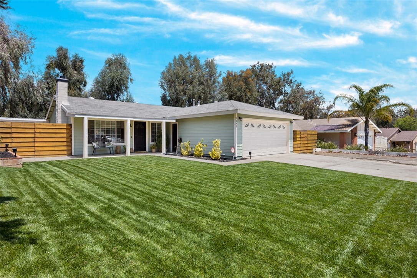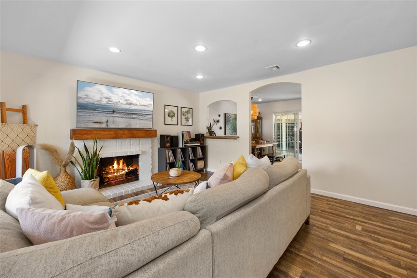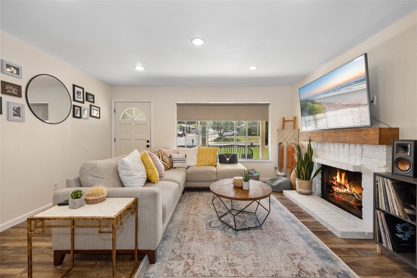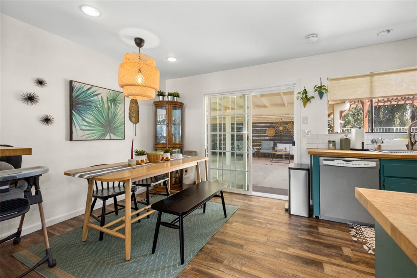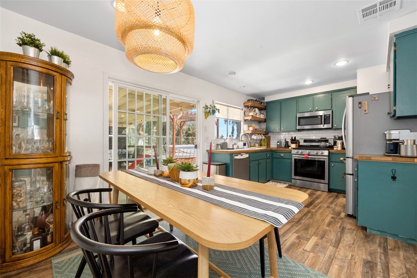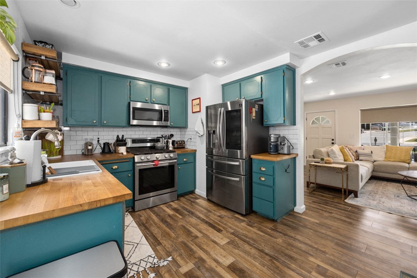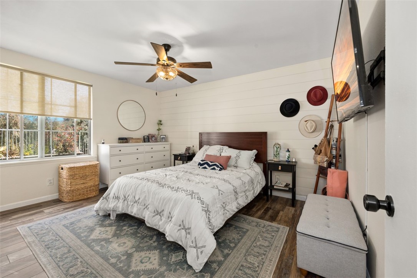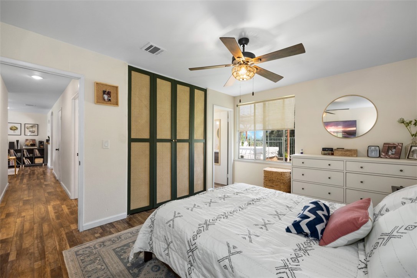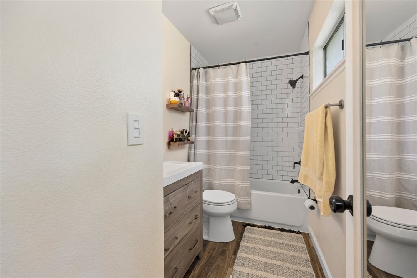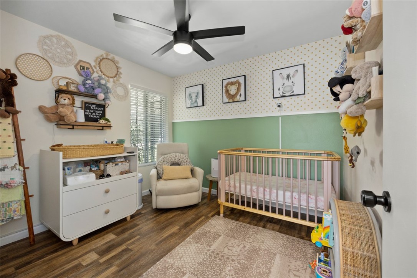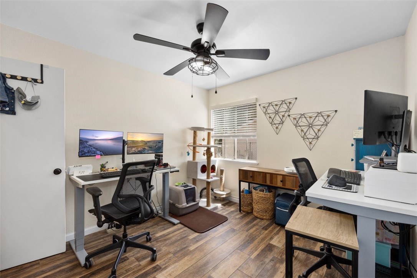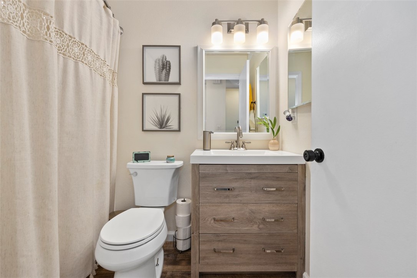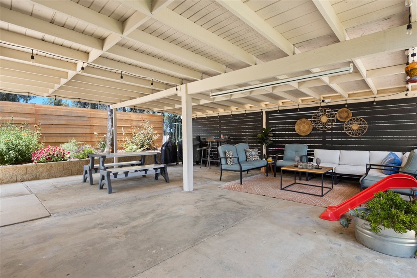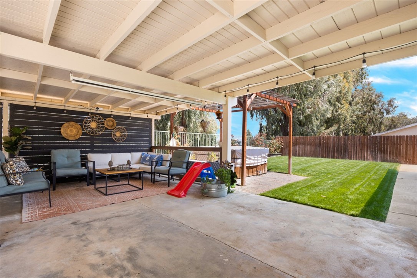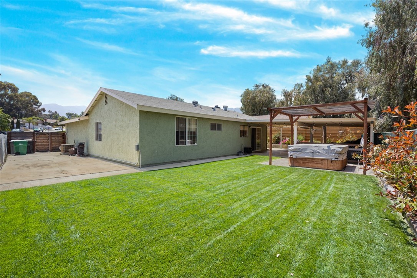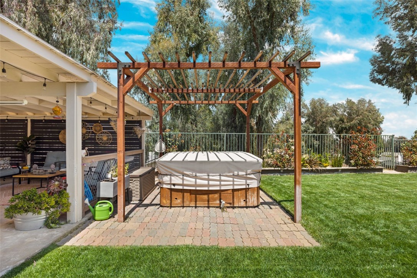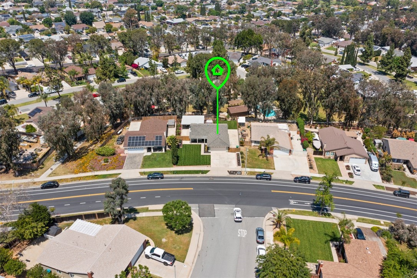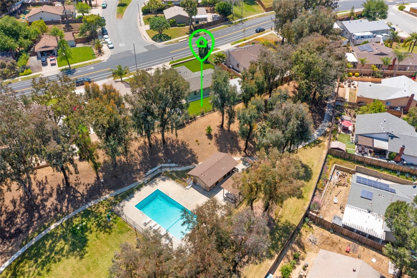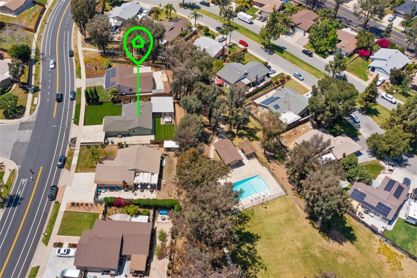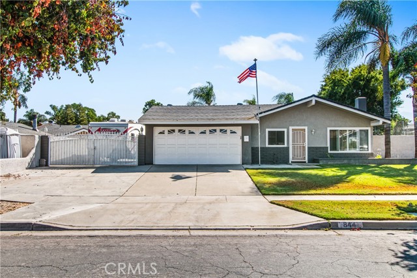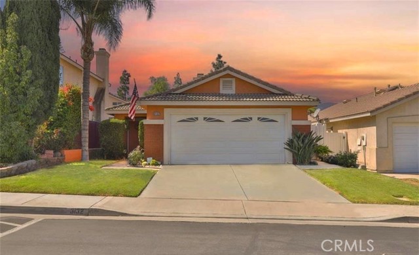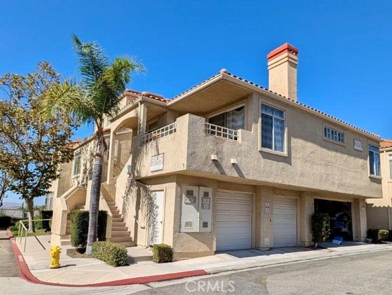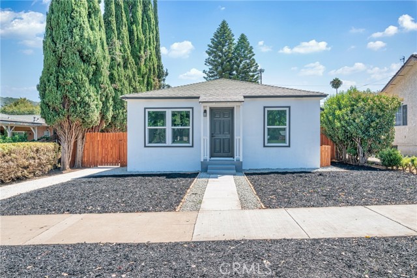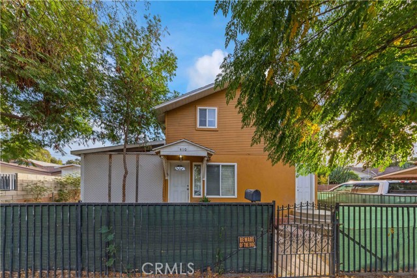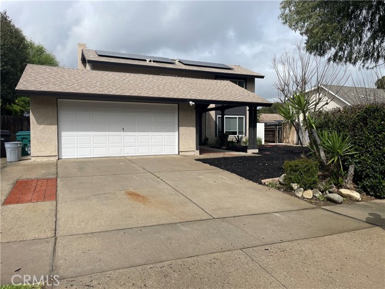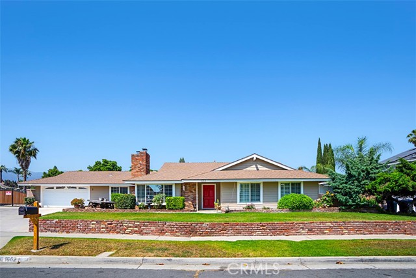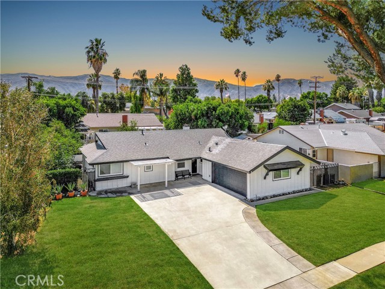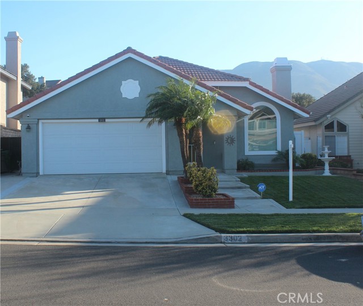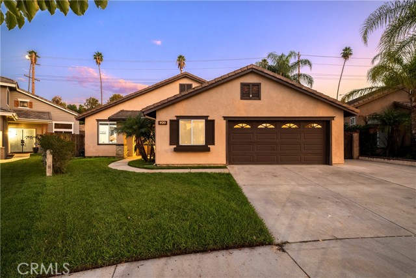1541 Ontario Avenue
Corona, CA 92882
Sold
Welcome to this charming 3 bedroom 2 bath home that is ready for you to move right in and enjoy the large covered patio and hot tub overlooking the greenbelt below (no backyard neighbors!). The property has been recently updated with luxury vinyl flooring, giving the home a modern and sophisticated feel, with stunning updates throughout the home. The centerpiece of the living area is a stunning, handmade mantle that adds an elegant touch to the space. It's the perfect place to curl up by the fire on a chilly evening or to enjoy a cup of coffee while soaking up the morning sun. The home has a beautifully landscaped and eco-friendly, low-maintenance exterior with fescue grass that is drought resistant, and new high-efficiency sprinklers to keep the lush surroundings looking vibrant year-round. The property is also complete with drip irrigation in the planters for easy and efficient watering. The backyard is absolutely gorgeous with a peaceful feeling of living in the treetops with the greenbelt and community pool behind and below the home. Enjoy movies on the patio, a dip in the hot tub for a relaxing and private evening under the stars. The home is located in a desirable neighborhood, this property offers a convenient and comfortable lifestyle. Don't miss the chance to make this beautiful house your home.
PROPERTY INFORMATION
| MLS # | PW23075288 | Lot Size | 6,970 Sq. Ft. |
| HOA Fees | $130/Monthly | Property Type | Single Family Residence |
| Price | $ 649,000
Price Per SqFt: $ 649 |
DOM | 914 Days |
| Address | 1541 Ontario Avenue | Type | Residential |
| City | Corona | Sq.Ft. | 1,000 Sq. Ft. |
| Postal Code | 92882 | Garage | 2 |
| County | Riverside | Year Built | 1975 |
| Bed / Bath | 3 / 2 | Parking | 2 |
| Built In | 1975 | Status | Closed |
| Sold Date | 2023-06-28 |
INTERIOR FEATURES
| Has Laundry | Yes |
| Laundry Information | Gas Dryer Hookup, In Garage, Washer Hookup |
| Has Fireplace | Yes |
| Fireplace Information | Living Room, Gas |
| Has Appliances | Yes |
| Kitchen Appliances | Dishwasher, Gas Oven, Gas Range, Microwave |
| Kitchen Information | Remodeled Kitchen |
| Kitchen Area | Area |
| Has Heating | Yes |
| Heating Information | Central |
| Room Information | All Bedrooms Down, Kitchen, Laundry, Living Room, Main Floor Bedroom, Main Floor Master Bedroom, Master Suite |
| Has Cooling | Yes |
| Cooling Information | Central Air |
| Flooring Information | Vinyl |
| InteriorFeatures Information | Ceiling Fan(s), Recessed Lighting, Unfurnished |
| DoorFeatures | Sliding Doors |
| EntryLocation | Front |
| Entry Level | 1 |
| Has Spa | Yes |
| SpaDescription | Above Ground, Heated |
| Bathroom Information | Bathtub, Shower in Tub, Main Floor Full Bath, Remodeled |
| Main Level Bedrooms | 3 |
| Main Level Bathrooms | 2 |
EXTERIOR FEATURES
| Has Pool | No |
| Pool | Association |
| Has Patio | Yes |
| Patio | Covered, Patio |
| Has Fence | Yes |
| Fencing | Chain Link, Wood, Wrought Iron |
| Has Sprinklers | Yes |
WALKSCORE
MAP
MORTGAGE CALCULATOR
- Principal & Interest:
- Property Tax: $692
- Home Insurance:$119
- HOA Fees:$130
- Mortgage Insurance:
PRICE HISTORY
| Date | Event | Price |
| 06/28/2023 | Sold | $670,000 |
| 05/12/2023 | Active Under Contract | $649,000 |
| 05/02/2023 | Listed | $649,000 |

Topfind Realty
REALTOR®
(844)-333-8033
Questions? Contact today.
Interested in buying or selling a home similar to 1541 Ontario Avenue?
Corona Similar Properties
Listing provided courtesy of Christina Elizarraras, T.N.G. Real Estate Consultants. Based on information from California Regional Multiple Listing Service, Inc. as of #Date#. This information is for your personal, non-commercial use and may not be used for any purpose other than to identify prospective properties you may be interested in purchasing. Display of MLS data is usually deemed reliable but is NOT guaranteed accurate by the MLS. Buyers are responsible for verifying the accuracy of all information and should investigate the data themselves or retain appropriate professionals. Information from sources other than the Listing Agent may have been included in the MLS data. Unless otherwise specified in writing, Broker/Agent has not and will not verify any information obtained from other sources. The Broker/Agent providing the information contained herein may or may not have been the Listing and/or Selling Agent.
