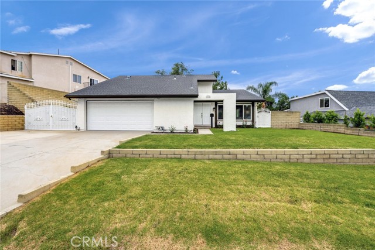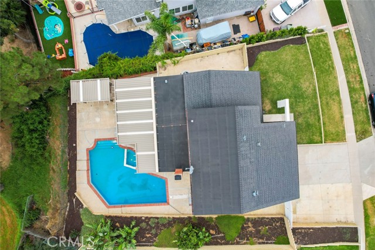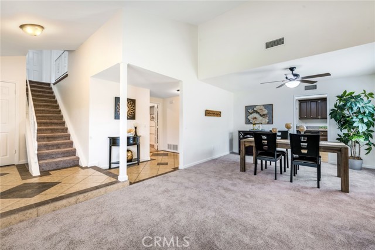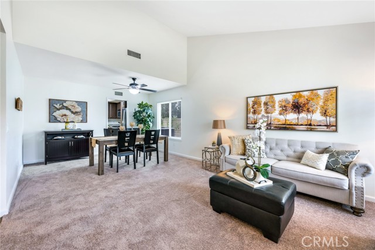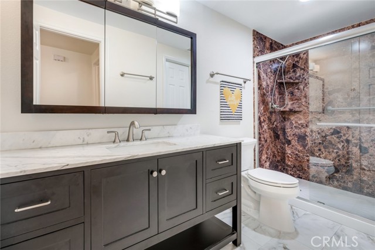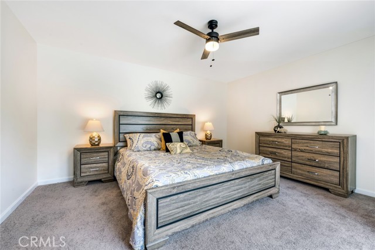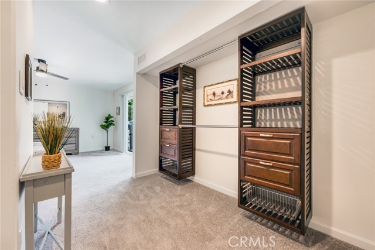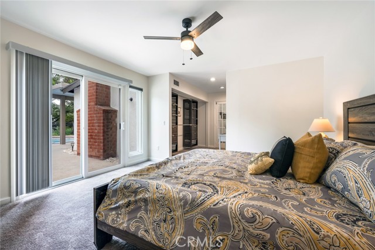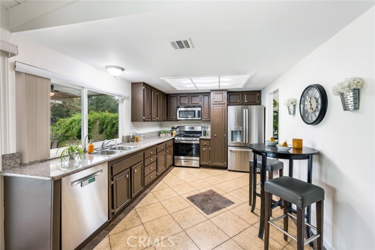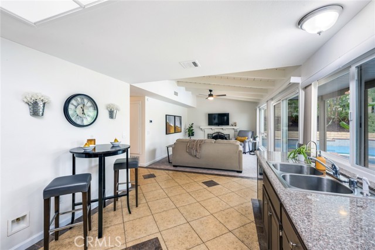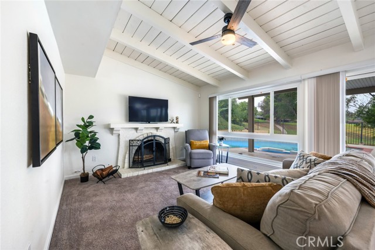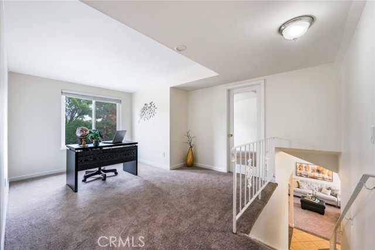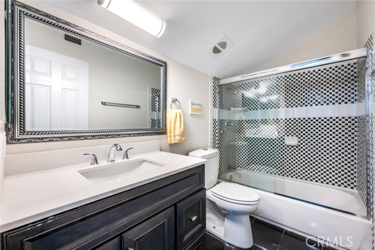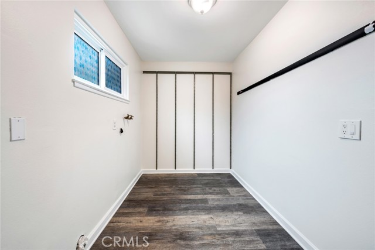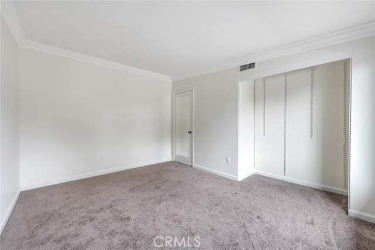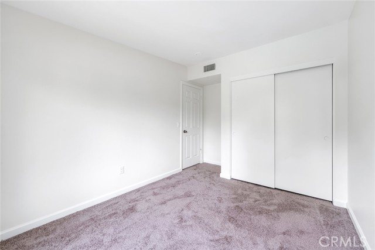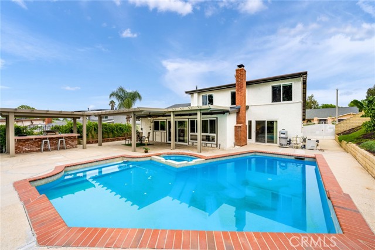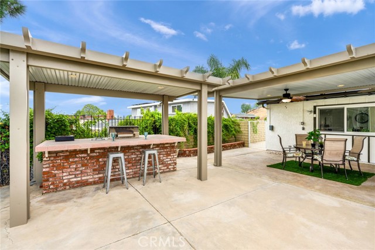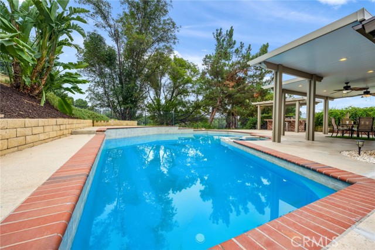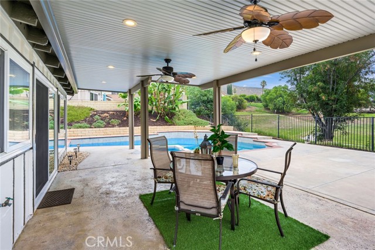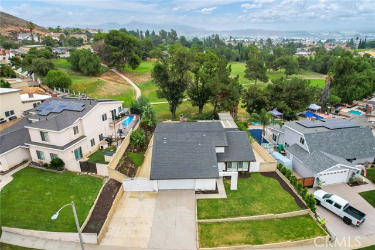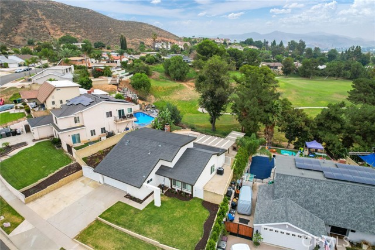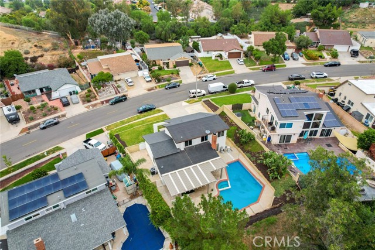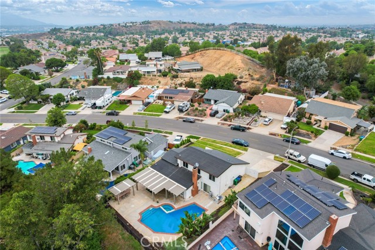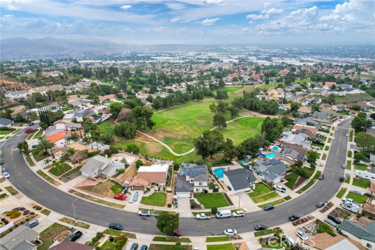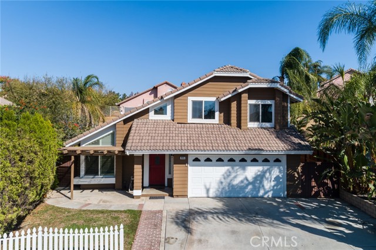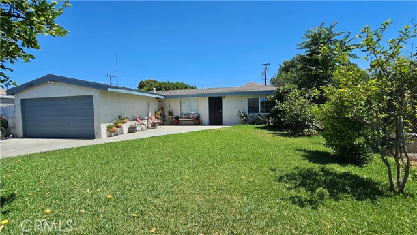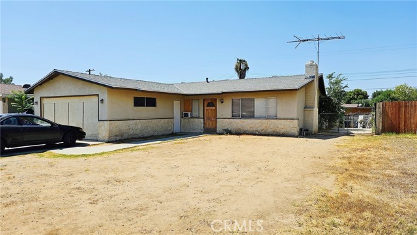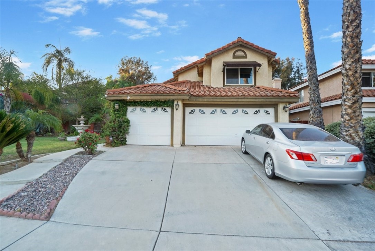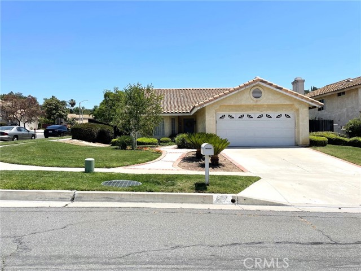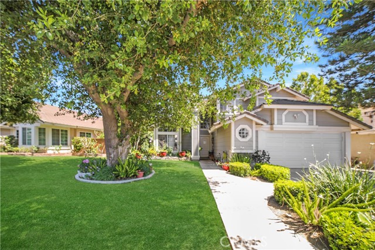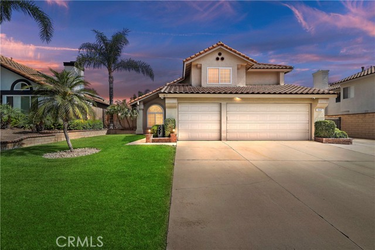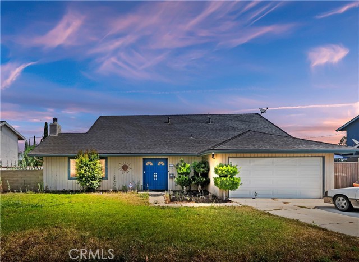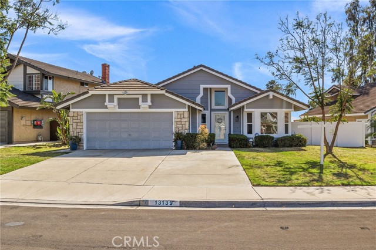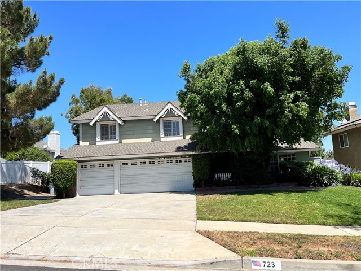1564 Del Norte Drive
Corona, CA 92879
Sold
Gorgeous view home with a pool! This gem features 3 bedrooms and 2 bathrooms. As you enter you will be greeted with a welcoming living room with vaulted ceilings and dining room. Open floorplan includes family room with cozy fireplace open to the kitchen. Spacious Master bedroom is downstairs with a slider providing a grand view. Upstairs there are 2 additional bedrooms with a loft and bathroom, providing a quiet private oasis. Not to mention the golf course views. The abundance of windows provides plenty of natural light throughout. Let's talk about the backyard! Welcome to your private resort. Refreshing sparkling pool for those hot days, spa is ready to enjoy for those relaxing nights under the stars. Don't forget about the covered patio and BBQ. You will not be disappointed having no neighbors behind you, instead you get Cresta Verde Golf Course. Call your family and friends it's time to have a house warming gathering!
PROPERTY INFORMATION
| MLS # | IV23172718 | Lot Size | 9,148 Sq. Ft. |
| HOA Fees | $0/Monthly | Property Type | Single Family Residence |
| Price | $ 685,000
Price Per SqFt: $ 367 |
DOM | 758 Days |
| Address | 1564 Del Norte Drive | Type | Residential |
| City | Corona | Sq.Ft. | 1,866 Sq. Ft. |
| Postal Code | 92879 | Garage | 2 |
| County | Riverside | Year Built | 1971 |
| Bed / Bath | 3 / 2 | Parking | 2 |
| Built In | 1971 | Status | Closed |
| Sold Date | 2023-10-20 |
INTERIOR FEATURES
| Has Laundry | Yes |
| Laundry Information | Individual Room |
| Has Fireplace | Yes |
| Fireplace Information | Family Room |
| Has Appliances | Yes |
| Kitchen Appliances | Dishwasher, Gas Range, Refrigerator |
| Kitchen Information | Granite Counters, Kitchen Open to Family Room |
| Kitchen Area | Dining Room |
| Has Heating | Yes |
| Heating Information | Central |
| Room Information | Entry, Family Room, Kitchen, Laundry, Living Room, Main Floor Primary Bedroom |
| Has Cooling | Yes |
| Cooling Information | Central Air |
| Flooring Information | Carpet, Tile |
| InteriorFeatures Information | Ceiling Fan(s), High Ceilings, Open Floorplan, Recessed Lighting |
| EntryLocation | 1 |
| Entry Level | 1 |
| Has Spa | Yes |
| SpaDescription | Private, In Ground |
| WindowFeatures | Blinds, Double Pane Windows |
| SecuritySafety | Wired for Alarm System |
| Bathroom Information | Shower, Granite Counters |
| Main Level Bedrooms | 1 |
| Main Level Bathrooms | 1 |
EXTERIOR FEATURES
| FoundationDetails | Slab |
| Has Pool | Yes |
| Pool | Private, In Ground |
| Has Patio | Yes |
| Patio | Concrete, Covered, Patio |
| Has Fence | Yes |
| Fencing | Block, Wrought Iron |
WALKSCORE
MAP
MORTGAGE CALCULATOR
- Principal & Interest:
- Property Tax: $731
- Home Insurance:$119
- HOA Fees:$0
- Mortgage Insurance:
PRICE HISTORY
| Date | Event | Price |
| 10/20/2023 | Sold | $720,000 |
| 09/15/2023 | Sold | $685,000 |

Topfind Realty
REALTOR®
(844)-333-8033
Questions? Contact today.
Interested in buying or selling a home similar to 1564 Del Norte Drive?
Corona Similar Properties
Listing provided courtesy of SCOTT TUCKER, PROVIDENCE REALTY. Based on information from California Regional Multiple Listing Service, Inc. as of #Date#. This information is for your personal, non-commercial use and may not be used for any purpose other than to identify prospective properties you may be interested in purchasing. Display of MLS data is usually deemed reliable but is NOT guaranteed accurate by the MLS. Buyers are responsible for verifying the accuracy of all information and should investigate the data themselves or retain appropriate professionals. Information from sources other than the Listing Agent may have been included in the MLS data. Unless otherwise specified in writing, Broker/Agent has not and will not verify any information obtained from other sources. The Broker/Agent providing the information contained herein may or may not have been the Listing and/or Selling Agent.
