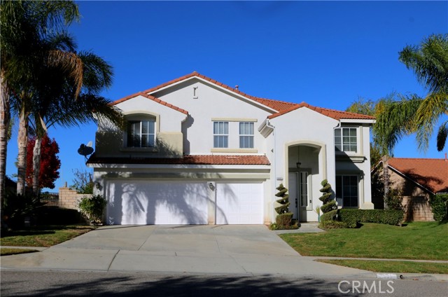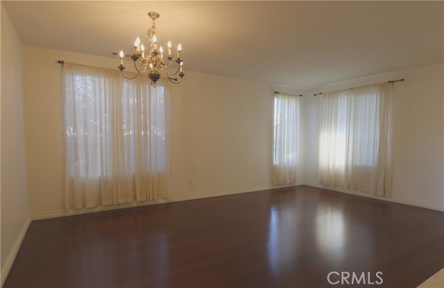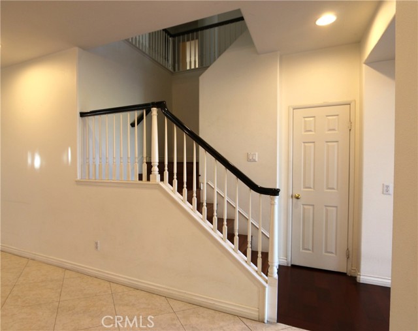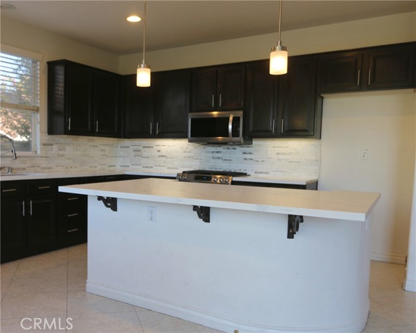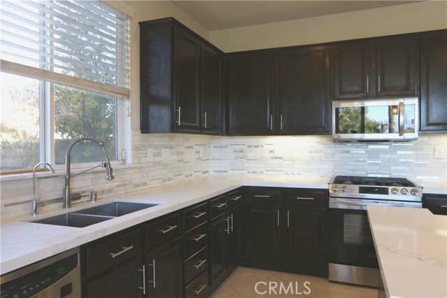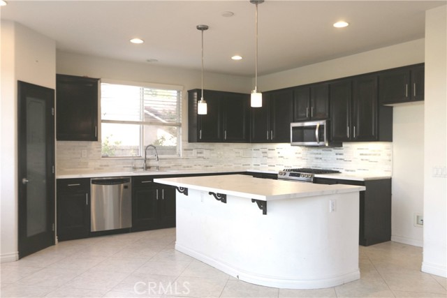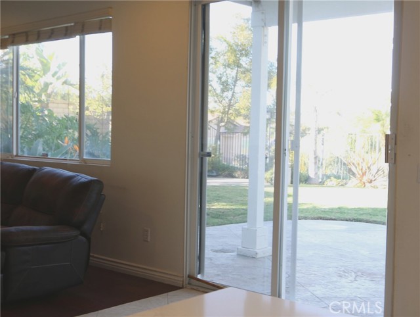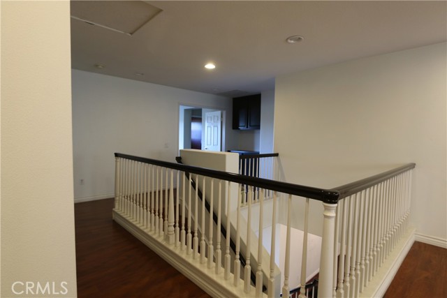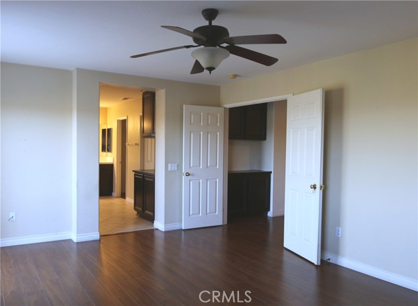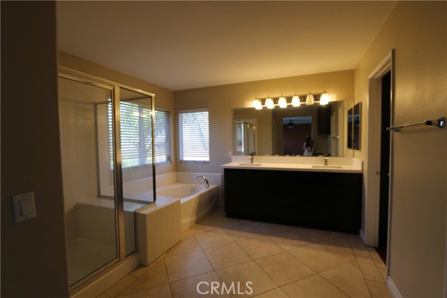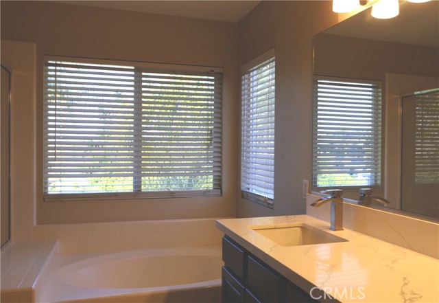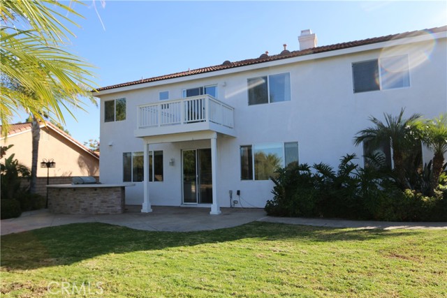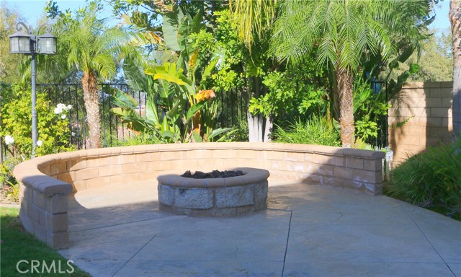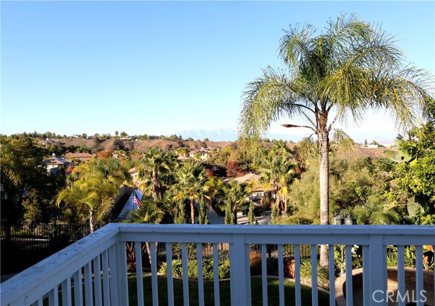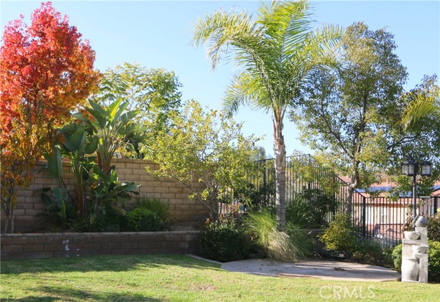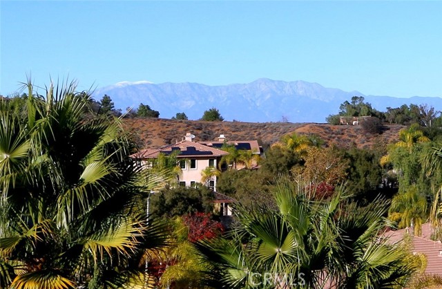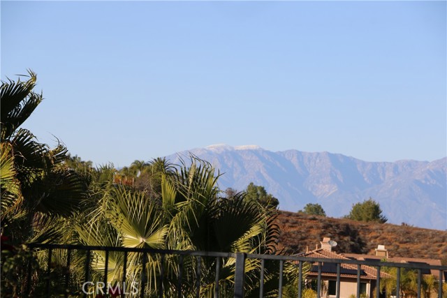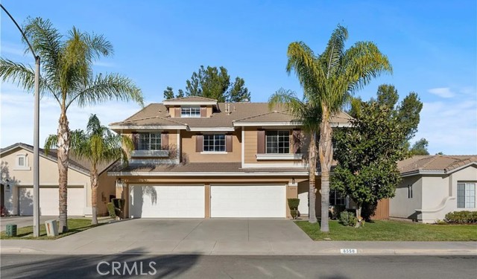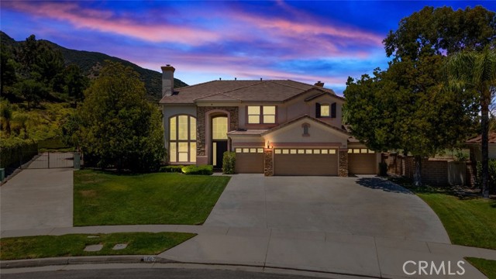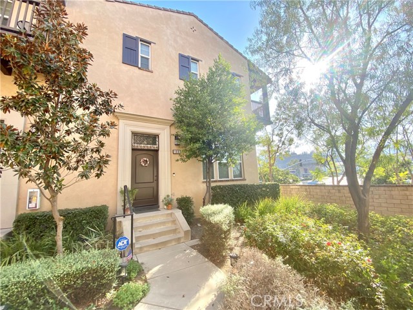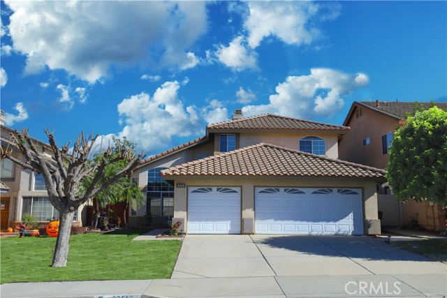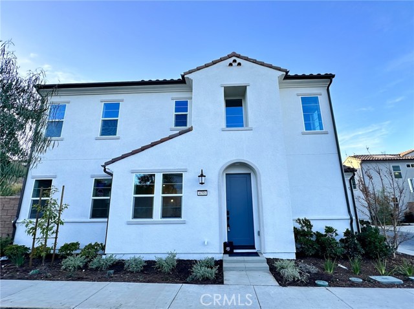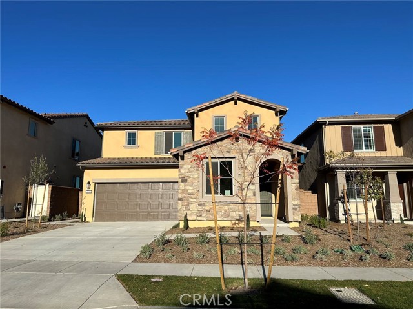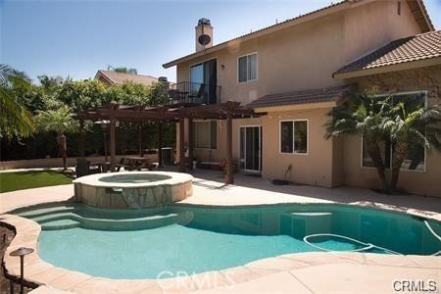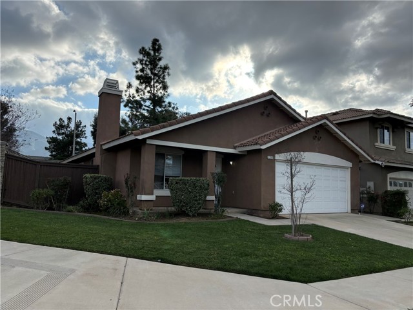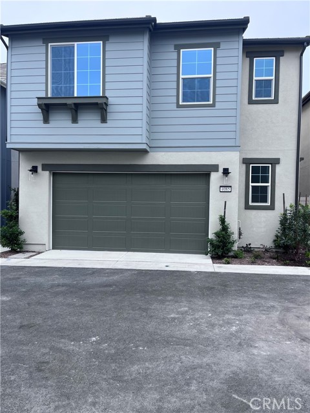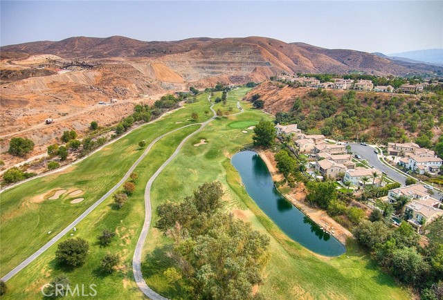1651 Spyglass Drive
Corona, CA 92883
$3,850
Price
Price
6
Bed
Bed
4
Bath
Bath
3,446 Sq. Ft.
$1 / Sq. Ft.
$1 / Sq. Ft.
Sold
1651 Spyglass Drive
Corona, CA 92883
Sold
$3,850
Price
Price
6
Bed
Bed
4
Bath
Bath
3,446
Sq. Ft.
Sq. Ft.
When entering the home, you will be greeted by the elegant formal living and dining rooms. You will comfortably entertain your family and valued guests to enjoy. The living room is spacious and graceful for a more formal greeting. The galley kitchen is where you will prepare your favorite cuisines for your special guests. The cupboards, counters, and big walk-in pantry will accommodate your cooking and storage needs. The family room and kitchen are completely open to each other. Located in the family room is the fireplace with hypnotic flames mesmerizing you into relaxation. The first-floor bedroom is a must in today’s style of living. The private bathroom is just across from the hall. This layout is perfect for overnight guests. The open staircase leads you to the bonus room and the hallway to the5 bedrooms. The primary suite has a balcony with unsurpassed views of the city lights and majestic mountain views There are a total of 6 bedrooms, one is currently used as a theater room, and 4 bathrooms. The entire home flows with good energy and natural light. The backyard is absolute freedom if you want to entertain and play. It’s a huge yard, with a built-in BBQ, and a fire pit with built-in seating. This home is backdropped by the city lights of Corona and mountain views Nearby are Spyglass Park and Eagle Glen Community Park, shopping, good restaurants, and an easy commute.
PROPERTY INFORMATION
| MLS # | IG22243730 | Lot Size | 7,841 Sq. Ft. |
| HOA Fees | $0/Monthly | Property Type | Single Family Residence |
| Price | $ 4,200
Price Per SqFt: $ 1 |
DOM | 953 Days |
| Address | 1651 Spyglass Drive | Type | Residential Lease |
| City | Corona | Sq.Ft. | 3,446 Sq. Ft. |
| Postal Code | 92883 | Garage | 3 |
| County | Riverside | Year Built | 2002 |
| Bed / Bath | 6 / 4 | Parking | 3 |
| Built In | 2002 | Status | Closed |
| Rented Date | 2023-01-09 |
INTERIOR FEATURES
| Has Laundry | Yes |
| Laundry Information | Individual Room |
| Has Fireplace | Yes |
| Fireplace Information | Family Room |
| Has Appliances | Yes |
| Kitchen Appliances | Disposal, Microwave |
| Kitchen Information | Kitchen Island, Kitchen Open to Family Room, Pots & Pan Drawers, Walk-In Pantry |
| Kitchen Area | Breakfast Counter / Bar, Breakfast Nook, Dining Room |
| Has Heating | Yes |
| Heating Information | Central |
| Room Information | Bonus Room, Entry, Family Room, Kitchen, Laundry, Living Room, Main Floor Bedroom, Walk-In Closet, Walk-In Pantry |
| Has Cooling | Yes |
| Cooling Information | Central Air, Dual |
| InteriorFeatures Information | Balcony, Quartz Counters |
| Has Spa | No |
| SpaDescription | None |
| Main Level Bedrooms | 1 |
| Main Level Bathrooms | 1 |
EXTERIOR FEATURES
| FoundationDetails | Concrete Perimeter |
| Has Pool | No |
| Pool | None |
| Has Sprinklers | Yes |
WALKSCORE
MAP
PRICE HISTORY
| Date | Event | Price |
| 01/09/2023 | Sold | $3,850 |
| 11/19/2022 | Listed | $4,200 |

Topfind Realty
REALTOR®
(844)-333-8033
Questions? Contact today.
Interested in buying or selling a home similar to 1651 Spyglass Drive?
Corona Similar Properties
Listing provided courtesy of Donna Richards, Better Homes of Southern California. Based on information from California Regional Multiple Listing Service, Inc. as of #Date#. This information is for your personal, non-commercial use and may not be used for any purpose other than to identify prospective properties you may be interested in purchasing. Display of MLS data is usually deemed reliable but is NOT guaranteed accurate by the MLS. Buyers are responsible for verifying the accuracy of all information and should investigate the data themselves or retain appropriate professionals. Information from sources other than the Listing Agent may have been included in the MLS data. Unless otherwise specified in writing, Broker/Agent has not and will not verify any information obtained from other sources. The Broker/Agent providing the information contained herein may or may not have been the Listing and/or Selling Agent.
