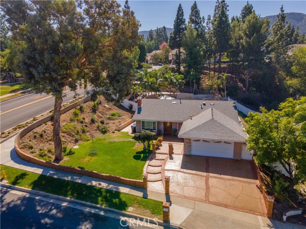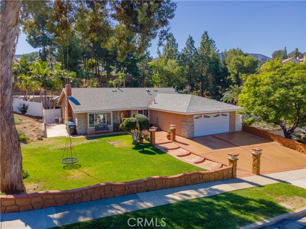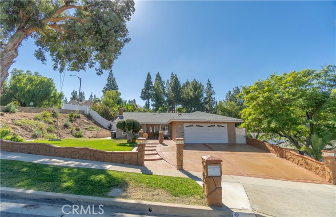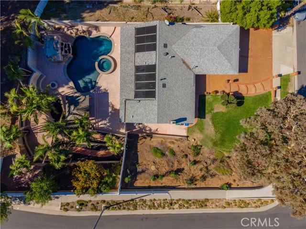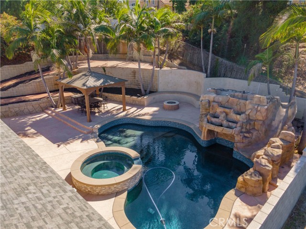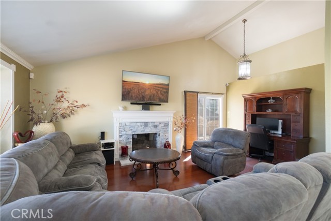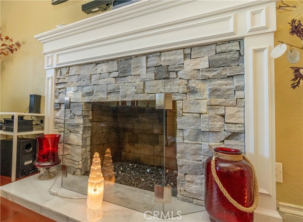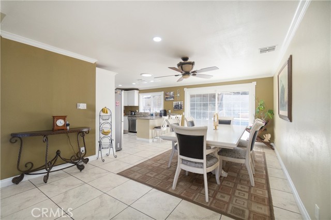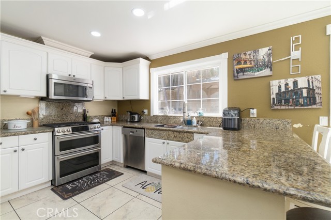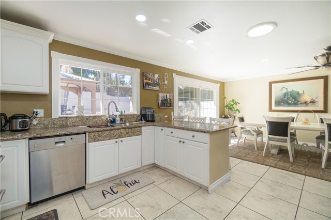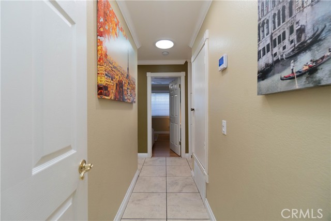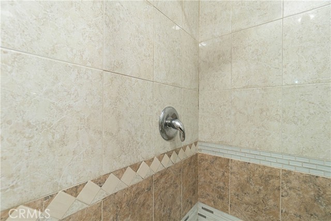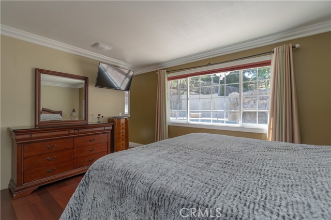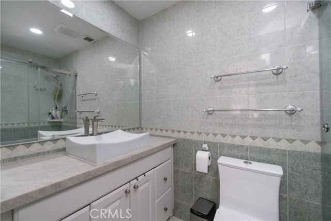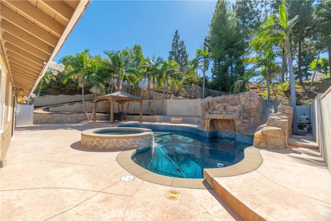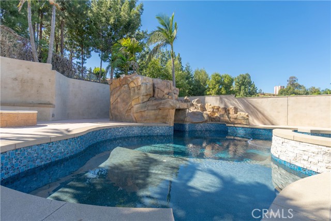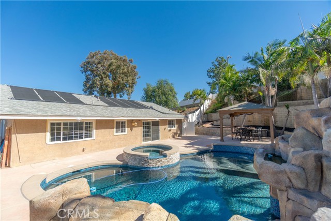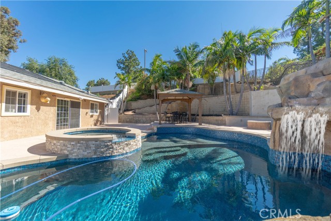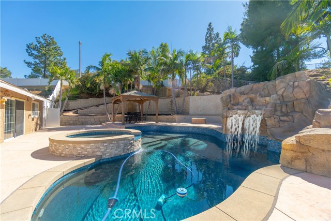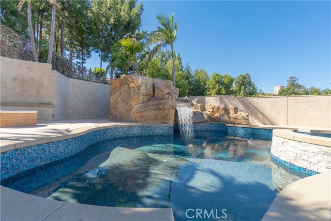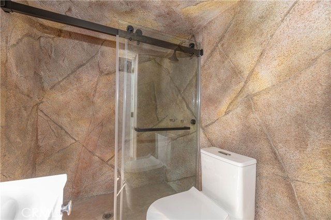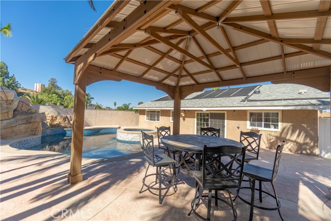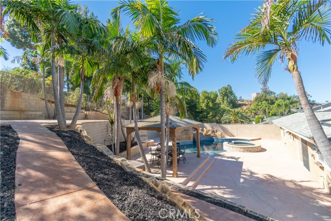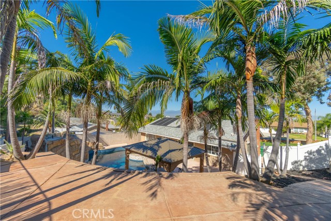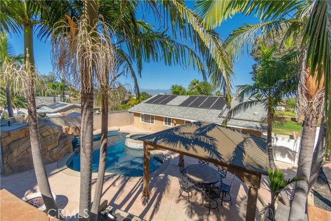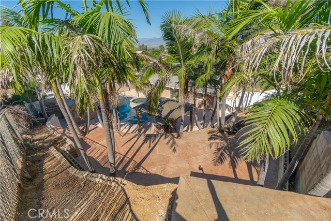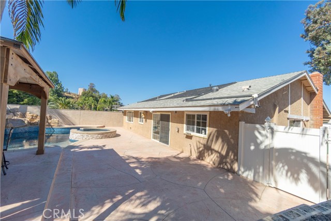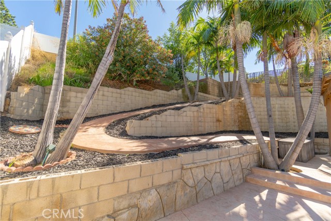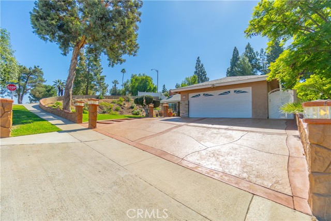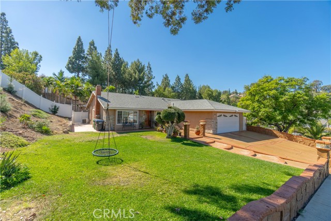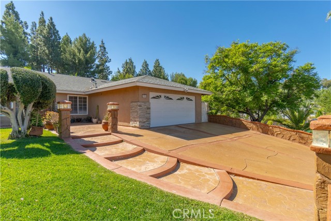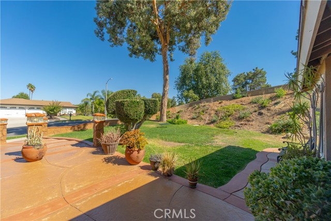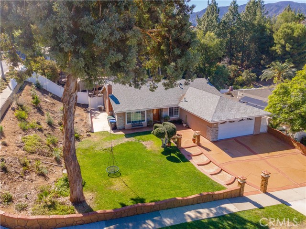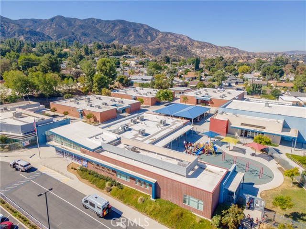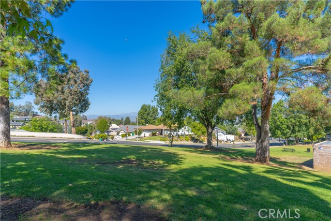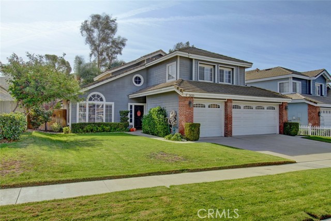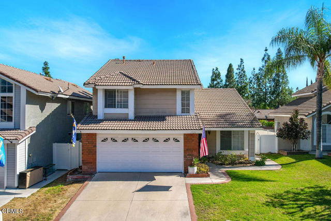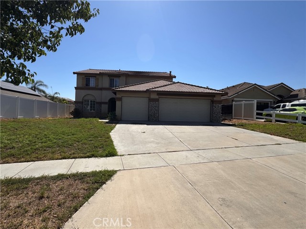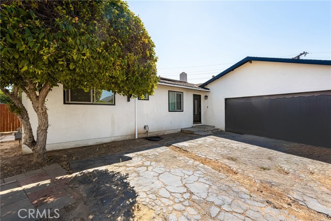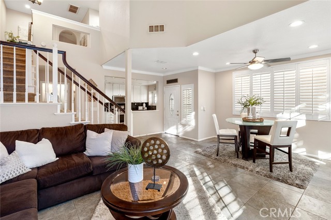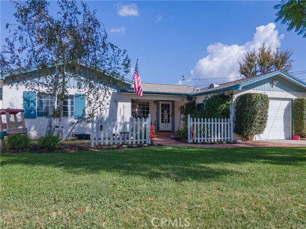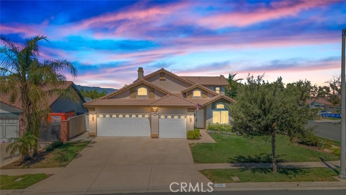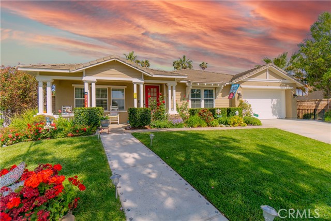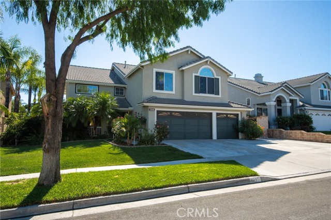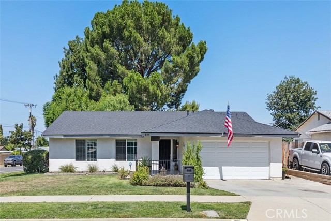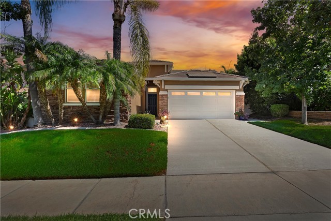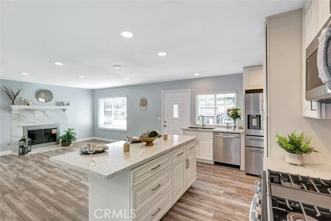1804 Yucca Drive
Corona, CA 92882
Sold
OPEN HOUSE CANCELLED FOR SUNDAY!!! MUST SEE! GORGEOUS UPDATED SOUTH CORONA SINGLE STORY HOME! VISTA RIDGE COMMUNITY! SPARKLING POOL AND SPA! BACKYARD CUSTOM BATHROOM AND SAUNA! This PRISTINE, OPEN FLOOR PLAN, 4 Bedroom 2.5 Bath Home SHOWS BEAUTIFULLY And Sits On An Oversized Corner Lot. Nestled Near The Base Of The CLEVELAND NATIONAL FOREST, This Property SHOWS LIKE A MODEL HOME! The Kitchen & Bathrooms Have Both Been FULLY REMODELED! This Immaculate Property Boasts UPGRADED COUNTERTOPS THROUGHOUT, A BACKYARD OASIS, WINDOW SHUTTERS, STAINLESS STEEL APPLIANCES, UPGRADED HARDWOOD FLOORING, MASTER CLOSET BUILD OUT CABINETRY, EXTERIOR SAUNA, RECESSED LIGHTING, AND MUCH MORE....This Home Is TRULY A SPECIAL PROPERTY. You'll Love The BEAUTIFUL Views Of The CLEVELAND NATIONAL FOREST LANDSCAPE and The BEAUTIFUL Park Directly Across The Street. The Over-Sized Backyard is An Entertainers Dream! With A COVERED Sitting Area Set-Up, Sparkling POOL & SPA, , WRAP AROUND SOLID CONCRETE Hardscape, FULL LANDSCAPE, Several SEPARATE PATIO ENTERTAINMENT AREAS, Your Home Search Is COMPLETE! THIS IS AN EXTREMELY CUSTOM LOT FOR THIS COMMUNITY! This Area Is A SOUGHT AFTER FAMILY FRIENDLY Neighborhood In Corona. WALKING DISTANCE From DISTINGUISHED SCHOOLS And PARKS. Conveniently Located Near FWYS, SHOPS, & RESTAURANTS! DON'T MISS OUT ON THIS PRIME OPPORTUNITY!
PROPERTY INFORMATION
| MLS # | IG23195732 | Lot Size | 12,632 Sq. Ft. |
| HOA Fees | $0/Monthly | Property Type | Single Family Residence |
| Price | $ 850,000
Price Per SqFt: $ 503 |
DOM | 732 Days |
| Address | 1804 Yucca Drive | Type | Residential |
| City | Corona | Sq.Ft. | 1,689 Sq. Ft. |
| Postal Code | 92882 | Garage | 2 |
| County | Riverside | Year Built | 1975 |
| Bed / Bath | 4 / 3 | Parking | 2 |
| Built In | 1975 | Status | Closed |
| Sold Date | 2023-12-01 |
INTERIOR FEATURES
| Has Laundry | Yes |
| Laundry Information | Individual Room, Inside |
| Has Fireplace | Yes |
| Fireplace Information | Living Room |
| Has Appliances | Yes |
| Kitchen Appliances | 6 Burner Stove, Dishwasher, Disposal, Gas Oven, Gas Range, Gas Water Heater, Microwave |
| Kitchen Information | Granite Counters, Remodeled Kitchen |
| Kitchen Area | Dining Room |
| Has Heating | Yes |
| Heating Information | Central, Fireplace(s), Forced Air |
| Room Information | Center Hall, Entry, Family Room, Kitchen, Laundry, Sauna, Walk-In Closet |
| Has Cooling | Yes |
| Cooling Information | Central Air |
| Flooring Information | Tile, Wood |
| InteriorFeatures Information | Ceiling Fan(s), Granite Counters, Open Floorplan, Quartz Counters, Recessed Lighting |
| DoorFeatures | Sliding Doors |
| EntryLocation | 1 |
| Entry Level | 1 |
| Has Spa | Yes |
| SpaDescription | Private, Heated, In Ground, Permits |
| SecuritySafety | Carbon Monoxide Detector(s), Smoke Detector(s) |
| Bathroom Information | Bathtub, Shower, Shower in Tub, Remodeled, Upgraded, Walk-in shower |
| Main Level Bedrooms | 4 |
| Main Level Bathrooms | 2 |
EXTERIOR FEATURES
| Roof | Composition |
| Has Pool | Yes |
| Pool | Private, Gas Heat, In Ground, Permits, Waterfall |
| Has Patio | Yes |
| Patio | Cabana, Concrete, Wrap Around |
| Has Fence | Yes |
| Fencing | Block, Chain Link, Wrought Iron |
| Has Sprinklers | Yes |
WALKSCORE
MAP
MORTGAGE CALCULATOR
- Principal & Interest:
- Property Tax: $907
- Home Insurance:$119
- HOA Fees:$0
- Mortgage Insurance:
PRICE HISTORY
| Date | Event | Price |
| 12/01/2023 | Sold | $850,000 |
| 10/22/2023 | Pending | $850,000 |

Topfind Realty
REALTOR®
(844)-333-8033
Questions? Contact today.
Interested in buying or selling a home similar to 1804 Yucca Drive?
Corona Similar Properties
Listing provided courtesy of Brandon Becerra, Active Realty. Based on information from California Regional Multiple Listing Service, Inc. as of #Date#. This information is for your personal, non-commercial use and may not be used for any purpose other than to identify prospective properties you may be interested in purchasing. Display of MLS data is usually deemed reliable but is NOT guaranteed accurate by the MLS. Buyers are responsible for verifying the accuracy of all information and should investigate the data themselves or retain appropriate professionals. Information from sources other than the Listing Agent may have been included in the MLS data. Unless otherwise specified in writing, Broker/Agent has not and will not verify any information obtained from other sources. The Broker/Agent providing the information contained herein may or may not have been the Listing and/or Selling Agent.
