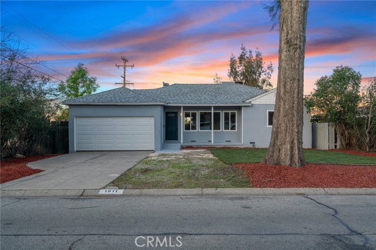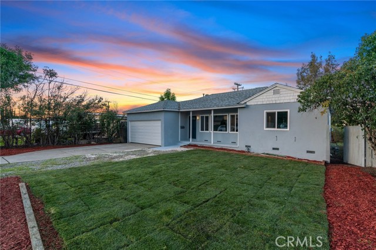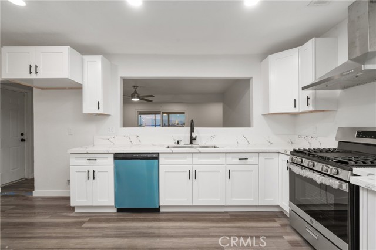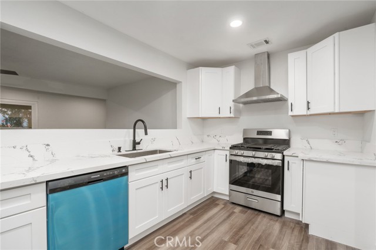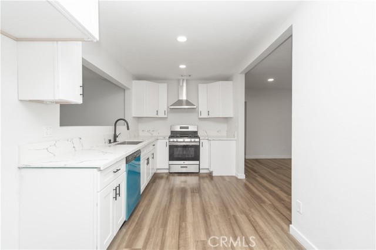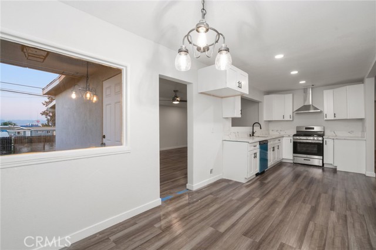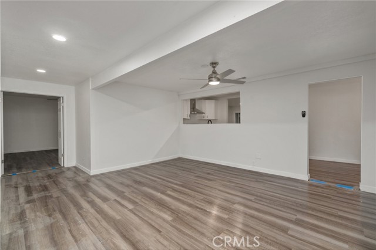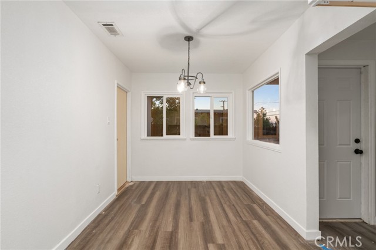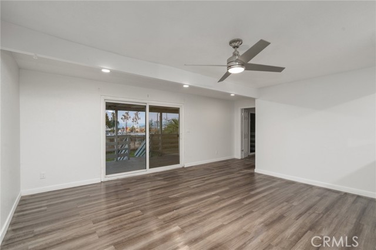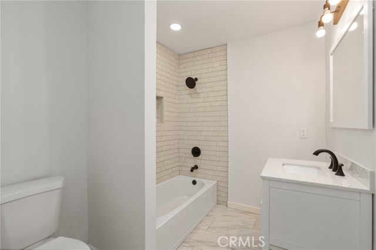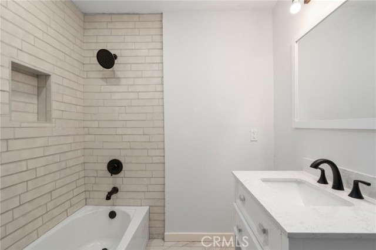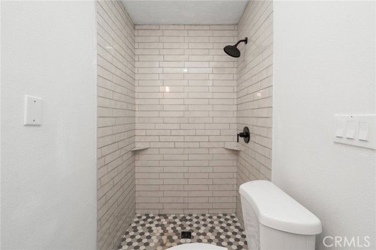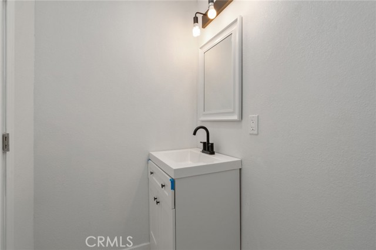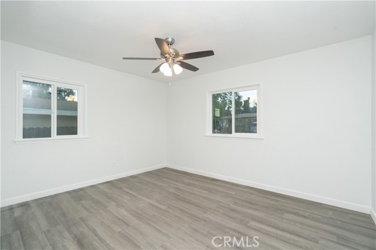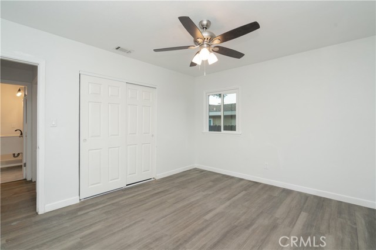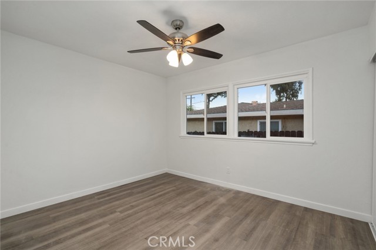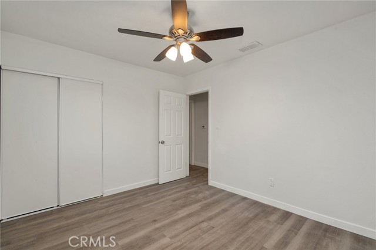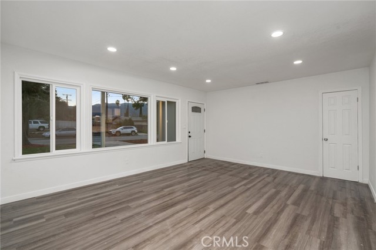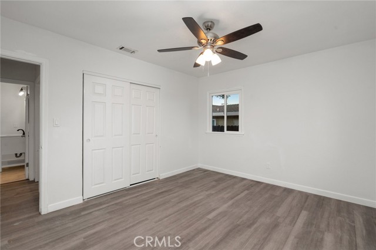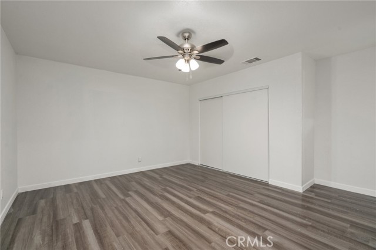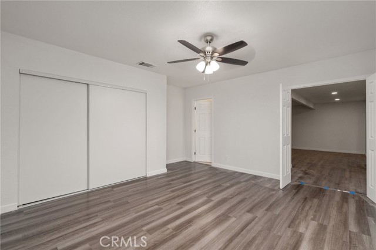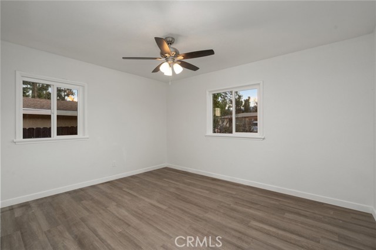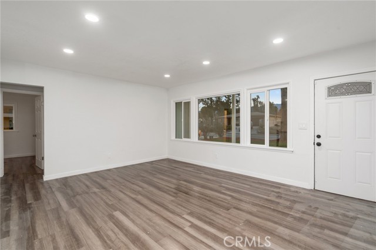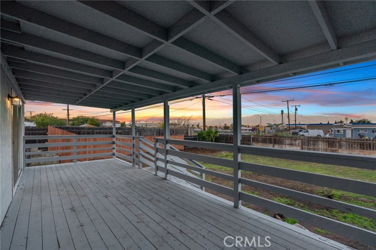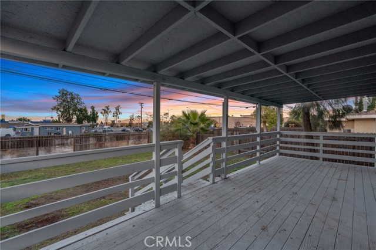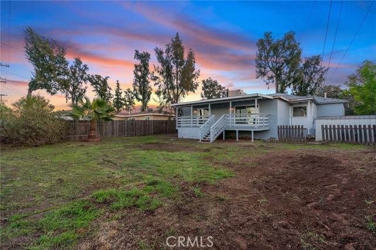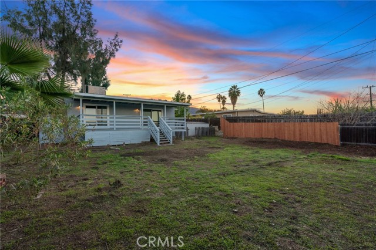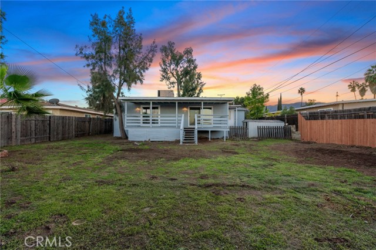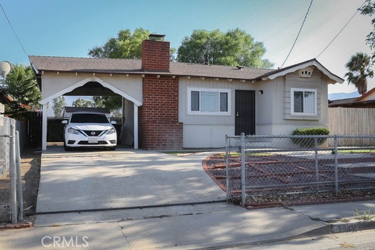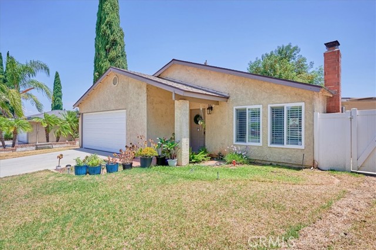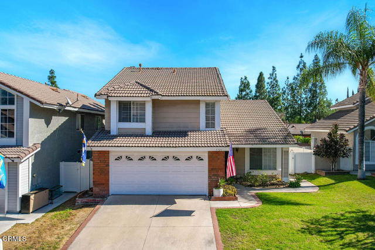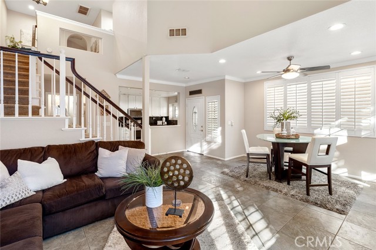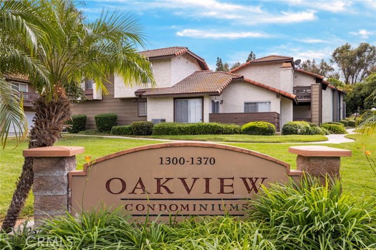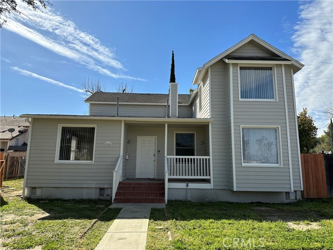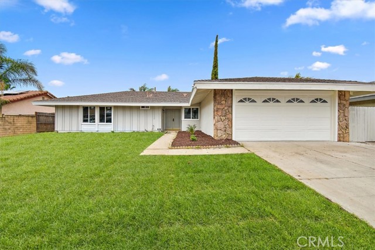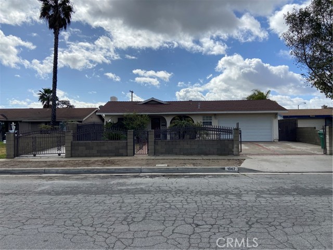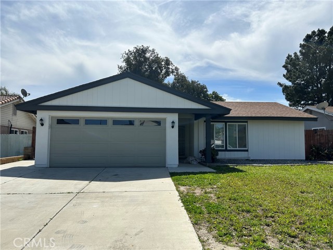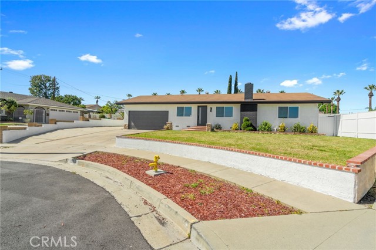1811 Via Santiago
Corona, CA 92882
Sold
Absolutely stunning FULLY REMODELED single family residence consisting of a total of 3 bedrooms, 2 full bathrooms AND a large FAMILY ROOM! This house is extremely spacious and beautifully laid out! The total amount of square footage of this property is approximately 1,375 square feet on an extremely large 8,712 square foot lot! As you enter the home you will notice the gorgeous BRAND NEW laminate wood flooring throughout the entire property along BRAND NEW tile and vanities in each bathroom. Next you are immediately drawn to the UPGRADED KITCHEN which features beautiful BRAND NEW soft close shaker cabinets and quartz countertops. In the kitchen you will it it fully equipped with BRAND NEW stainless steel appliances which includes a state of the art stove, dishwasher and drop down range hood! Continuing to make your way through the home, you’ll discover each bedroom is very generous in size and offer an ample amount of closet space. This property is also equipped with a BRAND NEW ROOF! Further upgrades with this property include the electrical, plumbing and is also equipped with CENTRAL AC & HEAT! Outside you will find a huge front yard with BRAND NEW sod and irrigation system! This house is conveniently located near schools, shopping, parks and freeways, this one is definitely a MUST SEE! Priced to sell, it’s going to go quickly so schedule a tour today!
PROPERTY INFORMATION
| MLS # | EV23011025 | Lot Size | 8,712 Sq. Ft. |
| HOA Fees | $0/Monthly | Property Type | Single Family Residence |
| Price | $ 624,900
Price Per SqFt: $ 431 |
DOM | 993 Days |
| Address | 1811 Via Santiago | Type | Residential |
| City | Corona | Sq.Ft. | 1,450 Sq. Ft. |
| Postal Code | 92882 | Garage | 2 |
| County | Riverside | Year Built | 1951 |
| Bed / Bath | 3 / 2 | Parking | 2 |
| Built In | 1951 | Status | Closed |
| Sold Date | 2023-05-03 |
INTERIOR FEATURES
| Has Laundry | Yes |
| Laundry Information | Inside |
| Has Fireplace | No |
| Fireplace Information | None |
| Has Appliances | Yes |
| Kitchen Appliances | Dishwasher, Gas Range, Range Hood |
| Kitchen Information | Quartz Counters, Remodeled Kitchen |
| Kitchen Area | Dining Room |
| Has Heating | Yes |
| Heating Information | Central |
| Room Information | Bonus Room, Family Room, Living Room, Master Bedroom |
| Has Cooling | Yes |
| Cooling Information | Central Air, Whole House Fan |
| Flooring Information | Laminate |
| InteriorFeatures Information | Ceiling Fan(s), Quartz Counters, Recessed Lighting |
| Bathroom Information | Bathtub, Exhaust fan(s), Remodeled |
| Main Level Bedrooms | 3 |
| Main Level Bathrooms | 2 |
EXTERIOR FEATURES
| Roof | Shingle |
| Has Pool | No |
| Pool | None |
| Has Fence | Yes |
| Fencing | Wood |
WALKSCORE
MAP
MORTGAGE CALCULATOR
- Principal & Interest:
- Property Tax: $667
- Home Insurance:$119
- HOA Fees:$0
- Mortgage Insurance:
PRICE HISTORY
| Date | Event | Price |
| 05/03/2023 | Sold | $643,000 |
| 04/09/2023 | Relisted | $624,900 |
| 04/07/2023 | Active Under Contract | $624,900 |
| 02/16/2023 | Price Change | $624,900 (-3.85%) |
| 01/20/2023 | Listed | $649,900 |

Topfind Realty
REALTOR®
(844)-333-8033
Questions? Contact today.
Interested in buying or selling a home similar to 1811 Via Santiago?
Corona Similar Properties
Listing provided courtesy of MALCOLM SCATLIFFE, REALTY MASTERS & ASSOCIATES. Based on information from California Regional Multiple Listing Service, Inc. as of #Date#. This information is for your personal, non-commercial use and may not be used for any purpose other than to identify prospective properties you may be interested in purchasing. Display of MLS data is usually deemed reliable but is NOT guaranteed accurate by the MLS. Buyers are responsible for verifying the accuracy of all information and should investigate the data themselves or retain appropriate professionals. Information from sources other than the Listing Agent may have been included in the MLS data. Unless otherwise specified in writing, Broker/Agent has not and will not verify any information obtained from other sources. The Broker/Agent providing the information contained herein may or may not have been the Listing and/or Selling Agent.
