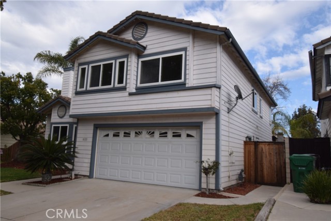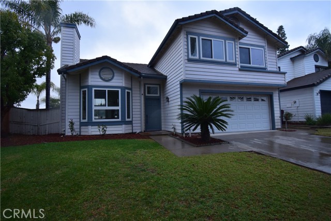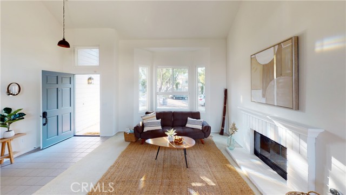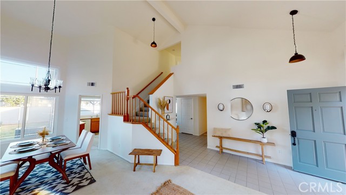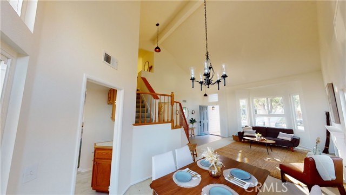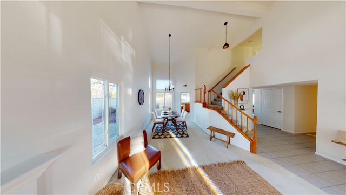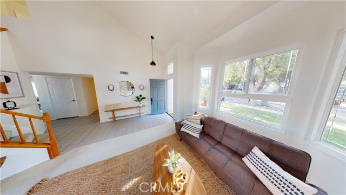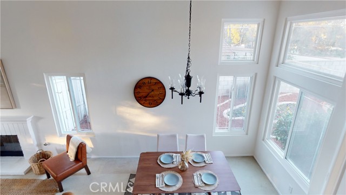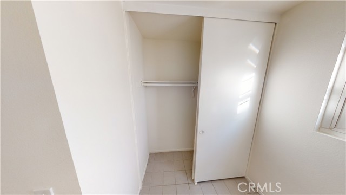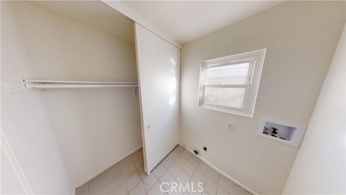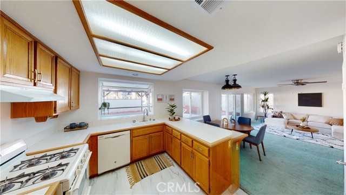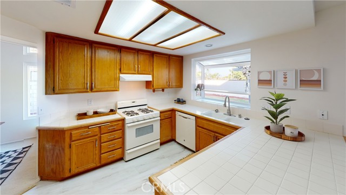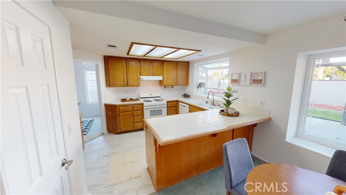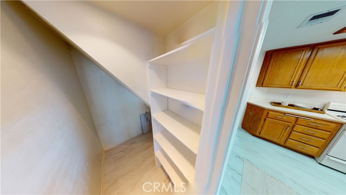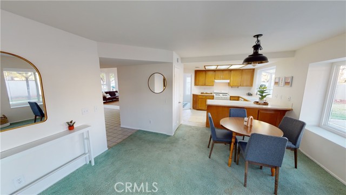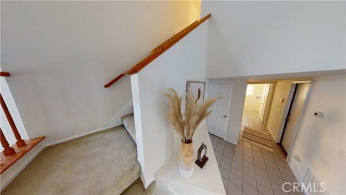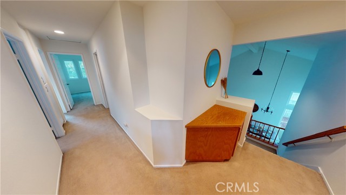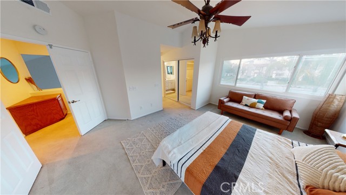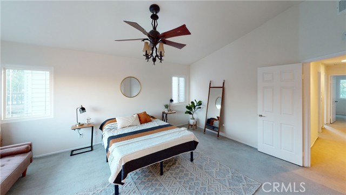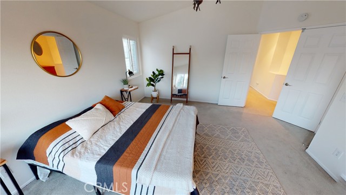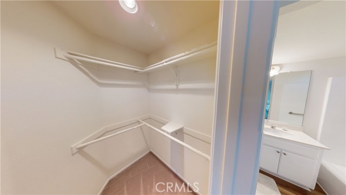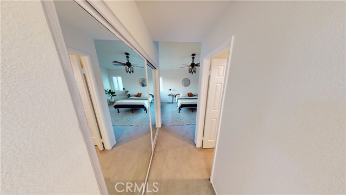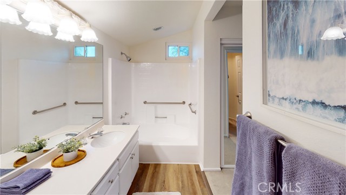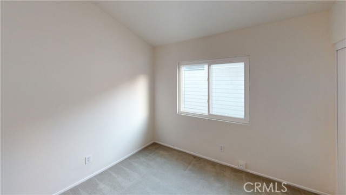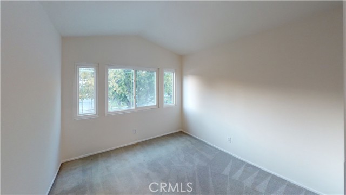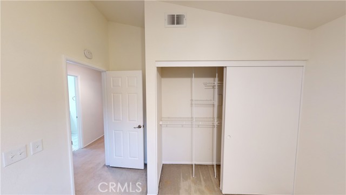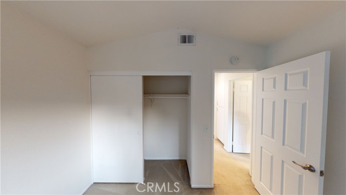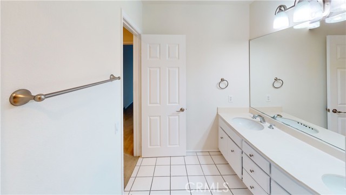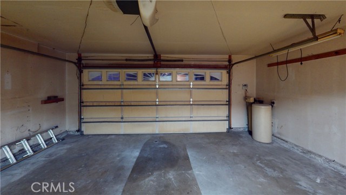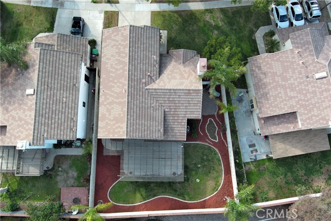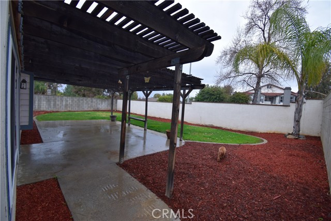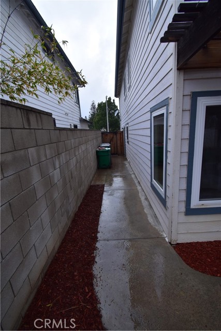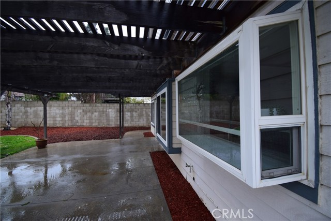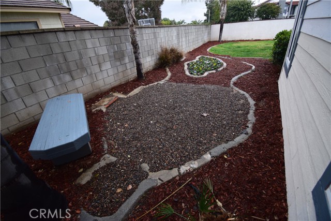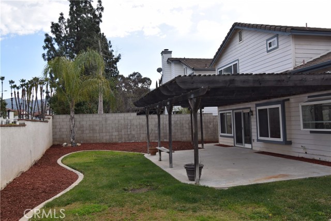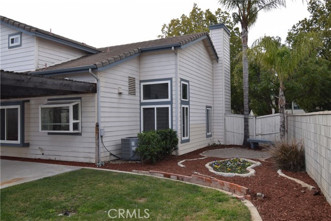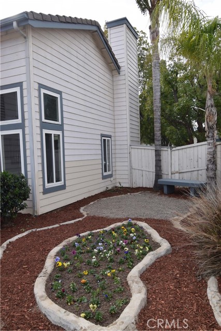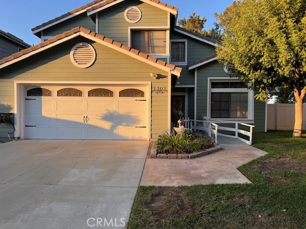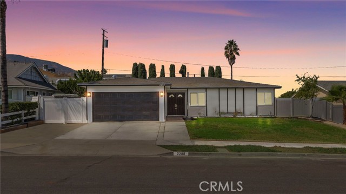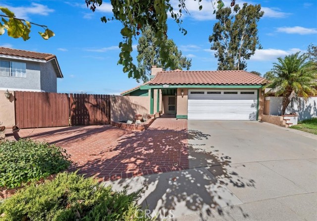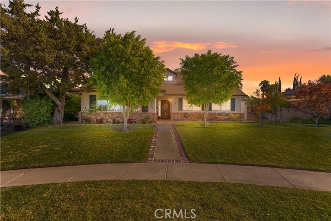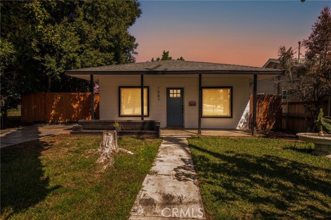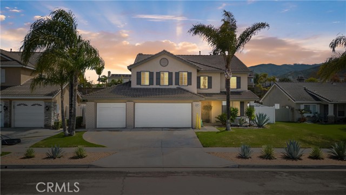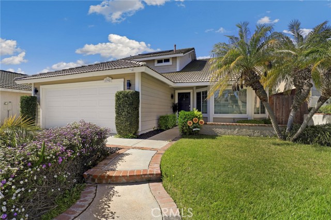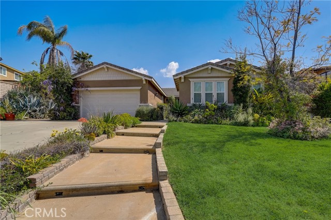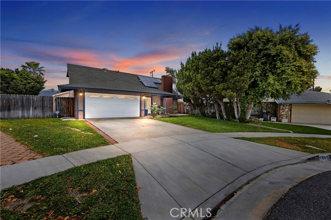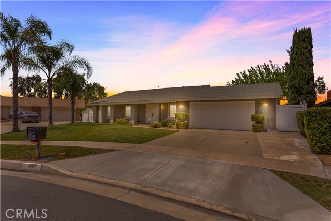1835 Butternut Street
Corona, CA 92882
Sold
This 2,131 sqft. 4 bedroom 2.5 bath two story home is in a highly desirable area of Corona. You'll love the open and bright feeling as you enter into a spacious living room with vaulted ceilings, a fireplace and an adjacent formal dining room with direct access to the kitchen. The kitchen has a walk-in pantry and has an open concept overlooking the large family room. There is a half bathroom located on the first floor + a full size laundry room with gas and electric hook ups and a closet for extra storage. There is also a large 2 car garage with direct access to the home. All the bedrooms are located upstairs. The master suite has a double door entry, a walk-in closet + an additional wall closet and a large in-suite bathroom with dual sinks and a shower/tub combo. The three additional upstairs bedrooms share a full bath with dual sink and shower/tub combo. The spacious private backyard is perfect for entertaining, gardening, pets, and kids. Some of the upgrades include a soft water system & the AC + ducting was replaced 6 years ago. This home has No HOA, No mello roos tax and is located near schools, parks, shopping and easy freeway access to the 91 and 15. Check out the virtual tour https://my.matterport.com/show/?m=QCiBTaxJr5X
PROPERTY INFORMATION
| MLS # | PW23030158 | Lot Size | 6,098 Sq. Ft. |
| HOA Fees | $0/Monthly | Property Type | Single Family Residence |
| Price | $ 699,000
Price Per SqFt: $ 328 |
DOM | 981 Days |
| Address | 1835 Butternut Street | Type | Residential |
| City | Corona | Sq.Ft. | 2,131 Sq. Ft. |
| Postal Code | 92882 | Garage | 2 |
| County | Riverside | Year Built | 1988 |
| Bed / Bath | 4 / 2.5 | Parking | 2 |
| Built In | 1988 | Status | Closed |
| Sold Date | 2023-04-07 |
INTERIOR FEATURES
| Has Laundry | Yes |
| Laundry Information | Gas & Electric Dryer Hookup, Individual Room, Inside, Washer Hookup |
| Has Fireplace | Yes |
| Fireplace Information | Living Room |
| Has Appliances | Yes |
| Kitchen Appliances | Dishwasher, Gas Oven, Gas Range, Range Hood, Water Softener |
| Kitchen Information | Kitchen Open to Family Room, Walk-In Pantry |
| Kitchen Area | Breakfast Nook, Dining Room |
| Has Heating | Yes |
| Heating Information | Central |
| Room Information | All Bedrooms Up, Foyer, Living Room, Master Suite, Separate Family Room, Walk-In Closet, Walk-In Pantry |
| Has Cooling | Yes |
| Cooling Information | Central Air |
| Flooring Information | Carpet, Vinyl |
| InteriorFeatures Information | Cathedral Ceiling(s), Ceiling Fan(s), High Ceilings, Pantry, Storage |
| Has Spa | No |
| SpaDescription | None |
| WindowFeatures | Double Pane Windows |
| SecuritySafety | Carbon Monoxide Detector(s), Smoke Detector(s) |
| Bathroom Information | Shower in Tub, Double sinks in bath(s), Double Sinks In Master Bath |
| Main Level Bedrooms | 0 |
| Main Level Bathrooms | 1 |
EXTERIOR FEATURES
| FoundationDetails | Slab |
| Roof | Tile |
| Has Pool | No |
| Pool | None |
| Has Patio | Yes |
| Patio | Concrete, Covered |
| Has Fence | Yes |
| Fencing | Block, Excellent Condition |
WALKSCORE
MAP
MORTGAGE CALCULATOR
- Principal & Interest:
- Property Tax: $746
- Home Insurance:$119
- HOA Fees:$0
- Mortgage Insurance:
PRICE HISTORY
| Date | Event | Price |
| 04/07/2023 | Sold | $710,000 |
| 03/01/2023 | Price Change | $699,000 (-5.41%) |
| 02/22/2023 | Listed | $739,000 |

Topfind Realty
REALTOR®
(844)-333-8033
Questions? Contact today.
Interested in buying or selling a home similar to 1835 Butternut Street?
Corona Similar Properties
Listing provided courtesy of Philip Checinski, Personal Real Estate Services. Based on information from California Regional Multiple Listing Service, Inc. as of #Date#. This information is for your personal, non-commercial use and may not be used for any purpose other than to identify prospective properties you may be interested in purchasing. Display of MLS data is usually deemed reliable but is NOT guaranteed accurate by the MLS. Buyers are responsible for verifying the accuracy of all information and should investigate the data themselves or retain appropriate professionals. Information from sources other than the Listing Agent may have been included in the MLS data. Unless otherwise specified in writing, Broker/Agent has not and will not verify any information obtained from other sources. The Broker/Agent providing the information contained herein may or may not have been the Listing and/or Selling Agent.
