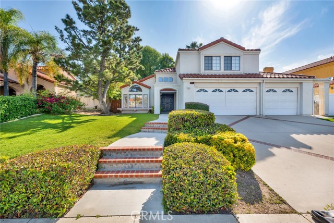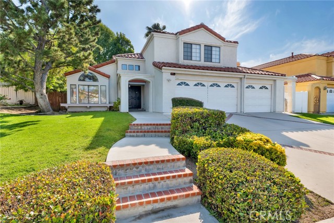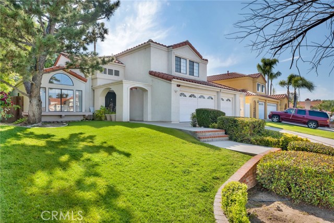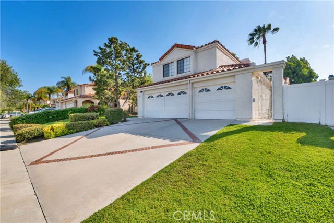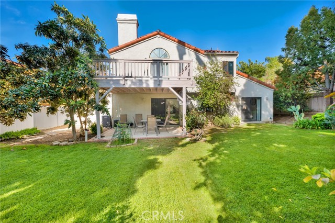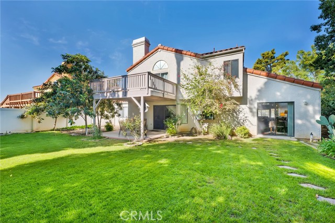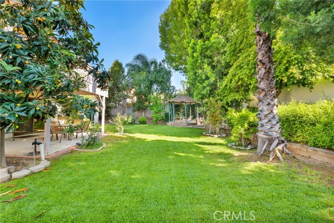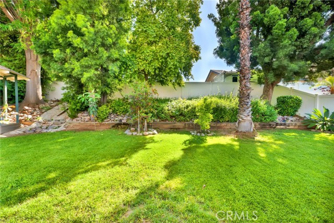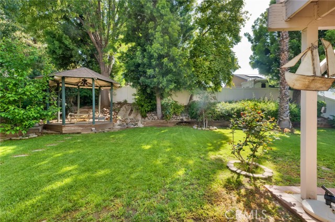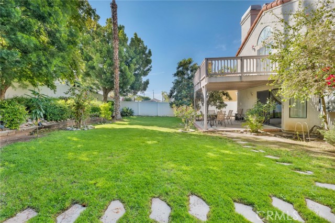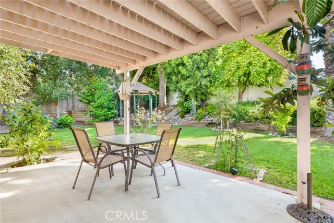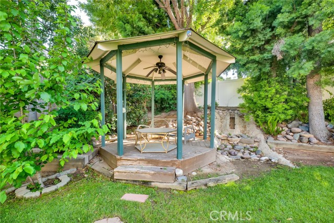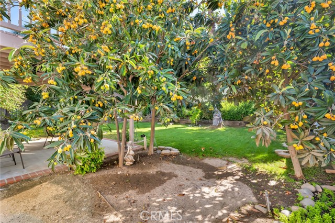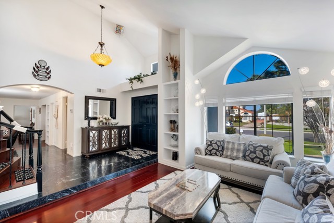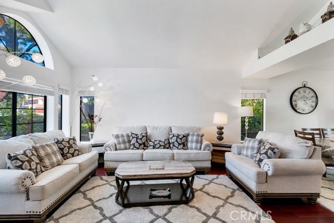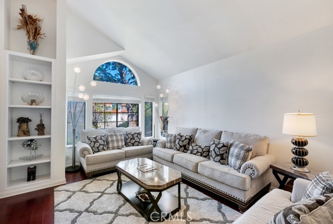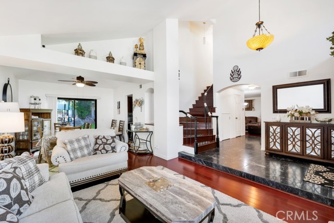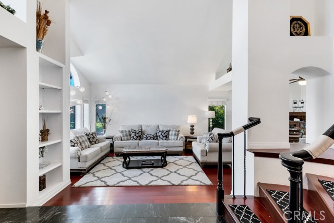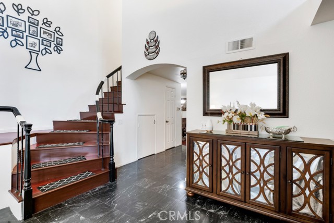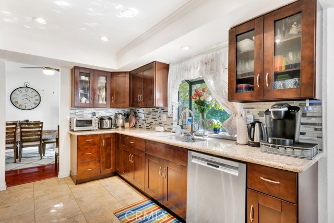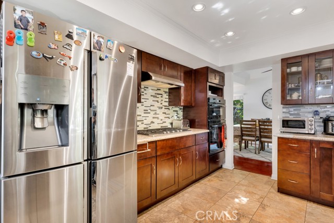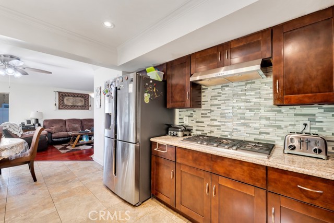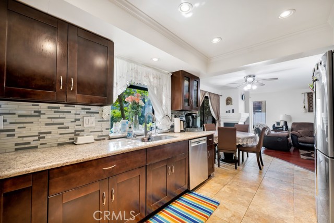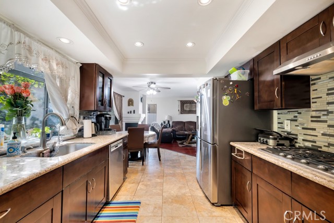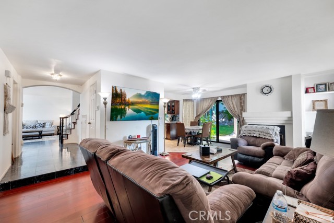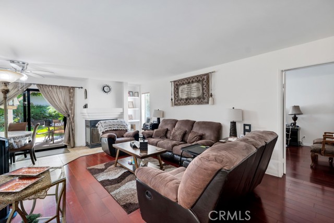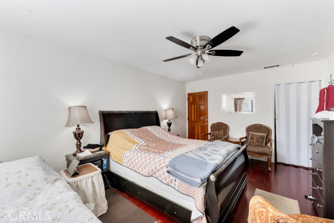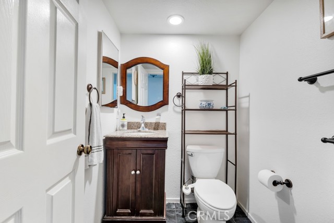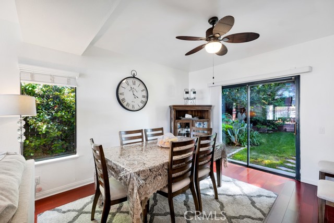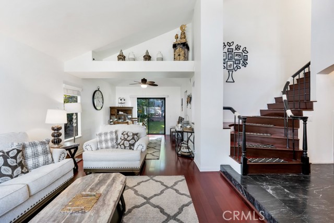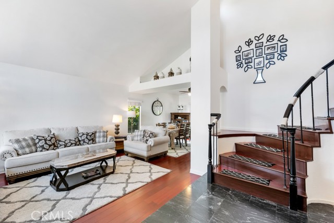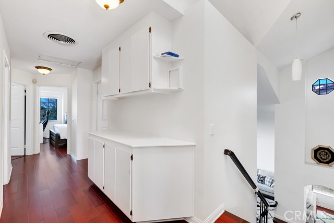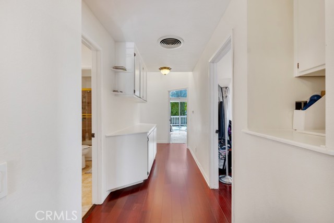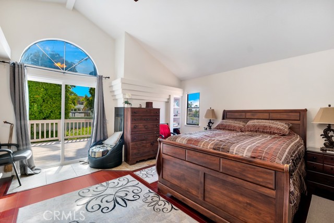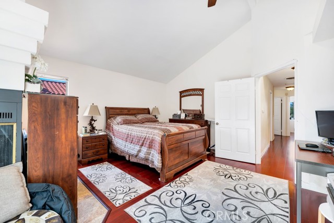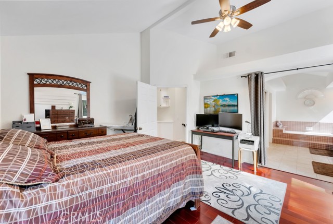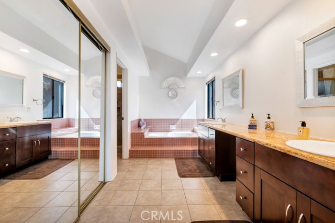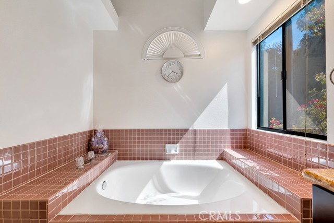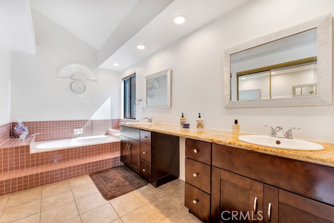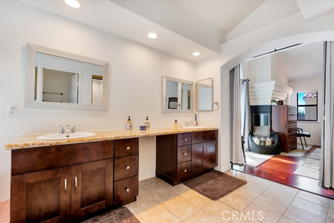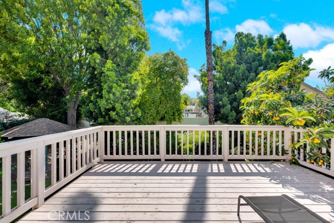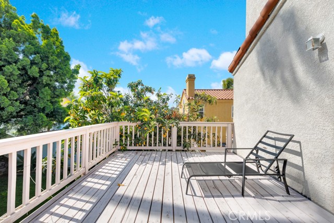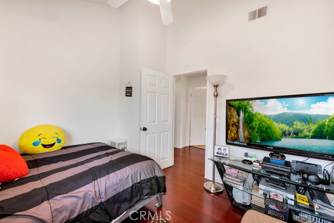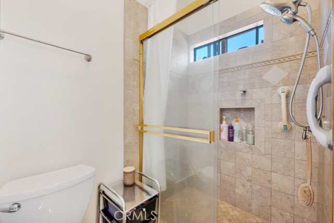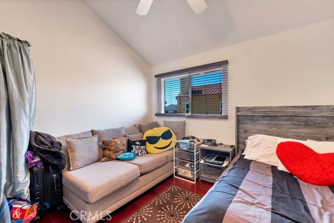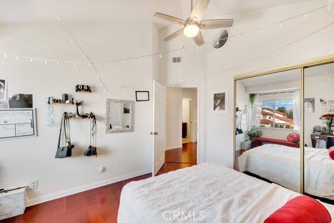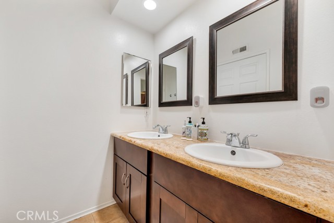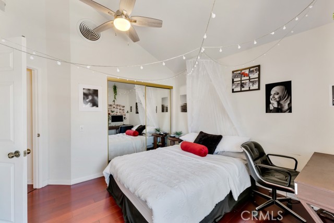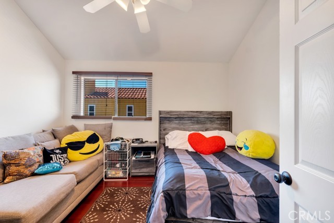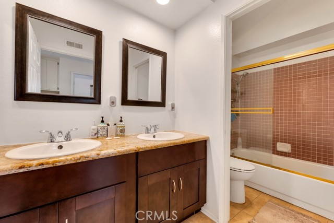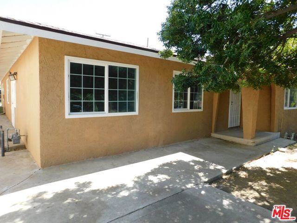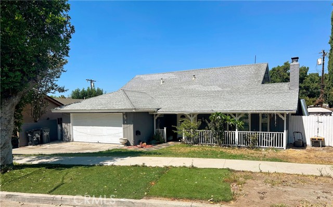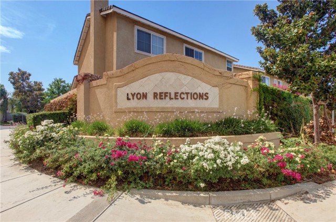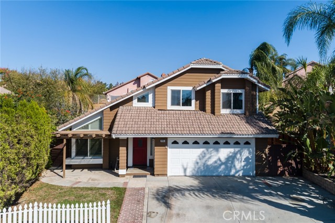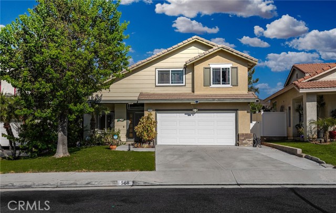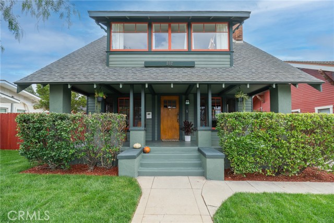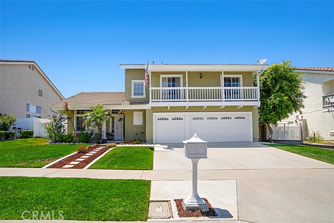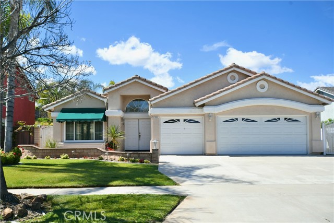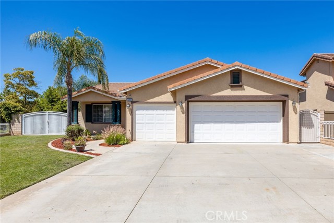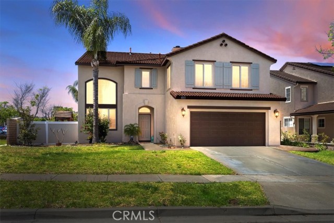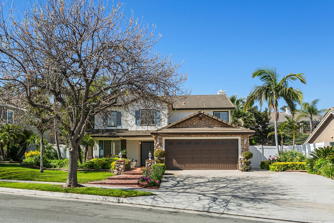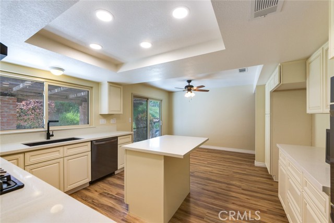1954 Sundance Circle
Corona, CA 92879
Sold
Prime South Corona Location has it all Cul-de-sac Street that is in the most desirable of areas with NO HOA. Built in the 90's with awesome curb appeal and the right floor plan, approximately 2,500 sq ft on 2 stories, Spanish clay roof with vaulted ceiling, featuring 5 bedrooms 2.5 bathrooms (1 bedroom downstairs with its own side direct access) Upstairs a true Primary Suite With French Doors To Walk-out Balcony & a large en-suite bathroom with his and hers, roman tub and a shower, a Fireplace Retreat with large walk in closets. All bedrooms and living spaces have beautiful cherry flooring. Recently remodeled gourmet kitchen is well-appointed with recessed lighting, gorgeous granite counters, designer backsplash, high end tile floors and solid wood cabinets. A good-sized pantry room also comes in handy. A formal Dinning room with a slider to back yard for entertainment. A formal living room for additional seating, and a large bright family room. Double French entry door with a foyer overlooking the circular staircase. The first floor bedroom with its own entry door offers rental or office/work possibilities, or comfortable quarters for guests and privacy seeking residents. A separate laundry room comes with a built-in shelf and a storage closet. There are 3 additional good-sized upstairs secondary bedrooms and a full hallway bathroom with double sinks. TWO fireplaces: one in the family room, another one in the Primary bedroom! A huge Private Secluded Lot full of fruit trees, singing birds, Gazebo, super relaxing on .20 acre cul de sac lot super private with lots of greenery and enough room for a pool. The 3 car garage is deep with a large driveway, Pride of ownership, newer paint and newer appliances are just a few more wonderful things this home has to offer. This home truly has it all! Near Santa Ana Regional parks, great schools, shopping, dining & entertainment in the best area of Corona, close to malls, shops and places of worship. This home qualifies for Community property loan which gives discounted mortgage rates regardless of income. Inquire for more info. This home is move-in ready!
PROPERTY INFORMATION
| MLS # | SR24032899 | Lot Size | 8,712 Sq. Ft. |
| HOA Fees | $0/Monthly | Property Type | Single Family Residence |
| Price | $ 849,000
Price Per SqFt: $ 351 |
DOM | 603 Days |
| Address | 1954 Sundance Circle | Type | Residential |
| City | Corona | Sq.Ft. | 2,420 Sq. Ft. |
| Postal Code | 92879 | Garage | 3 |
| County | Riverside | Year Built | 1987 |
| Bed / Bath | 5 / 2.5 | Parking | 3 |
| Built In | 1987 | Status | Closed |
| Sold Date | 2024-04-13 |
INTERIOR FEATURES
| Has Laundry | Yes |
| Laundry Information | Gas Dryer Hookup, Individual Room |
| Has Fireplace | Yes |
| Fireplace Information | Family Room, Primary Bedroom |
| Has Heating | Yes |
| Heating Information | Central |
| Room Information | Family Room, Jack & Jill |
| Has Cooling | Yes |
| Cooling Information | Central Air |
| InteriorFeatures Information | Built-in Features, Quartz Counters, Recessed Lighting |
| EntryLocation | Front |
| Entry Level | 1 |
| Main Level Bedrooms | 1 |
| Main Level Bathrooms | 1 |
EXTERIOR FEATURES
| Has Pool | No |
| Pool | None |
WALKSCORE
MAP
MORTGAGE CALCULATOR
- Principal & Interest:
- Property Tax: $906
- Home Insurance:$119
- HOA Fees:$0
- Mortgage Insurance:
PRICE HISTORY
| Date | Event | Price |
| 02/15/2024 | Listed | $849,000 |

Topfind Realty
REALTOR®
(844)-333-8033
Questions? Contact today.
Interested in buying or selling a home similar to 1954 Sundance Circle?
Corona Similar Properties
Listing provided courtesy of Mohamed Hassan, NextHome Milestone. Based on information from California Regional Multiple Listing Service, Inc. as of #Date#. This information is for your personal, non-commercial use and may not be used for any purpose other than to identify prospective properties you may be interested in purchasing. Display of MLS data is usually deemed reliable but is NOT guaranteed accurate by the MLS. Buyers are responsible for verifying the accuracy of all information and should investigate the data themselves or retain appropriate professionals. Information from sources other than the Listing Agent may have been included in the MLS data. Unless otherwise specified in writing, Broker/Agent has not and will not verify any information obtained from other sources. The Broker/Agent providing the information contained herein may or may not have been the Listing and/or Selling Agent.
