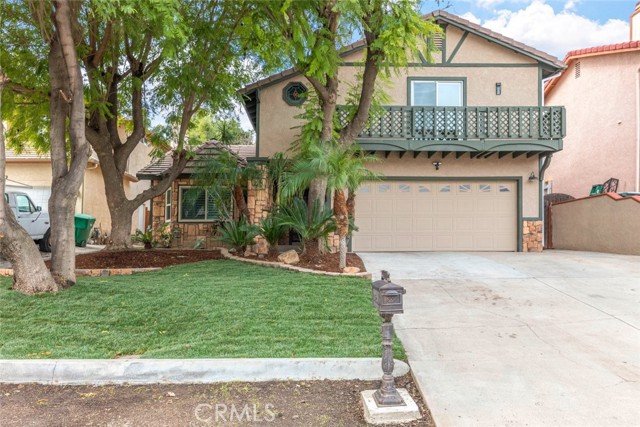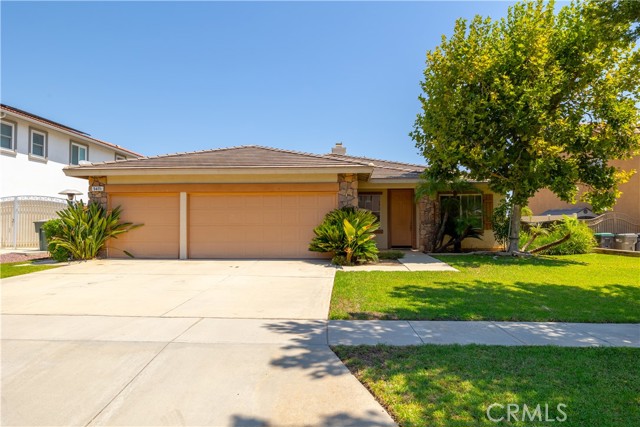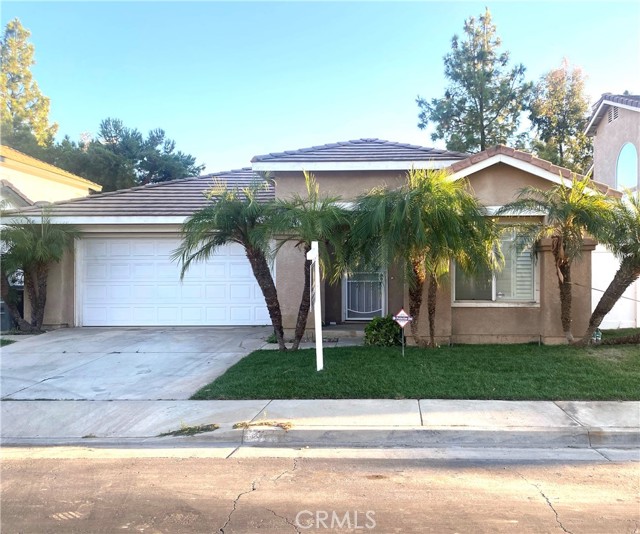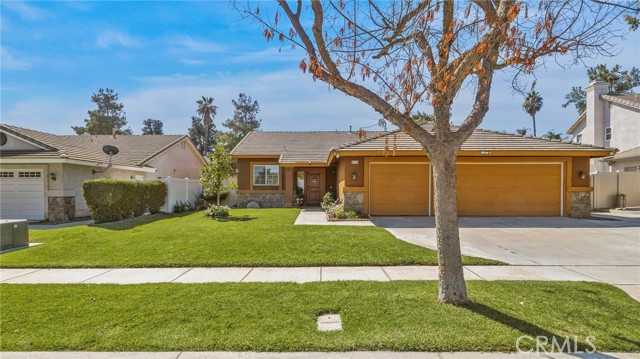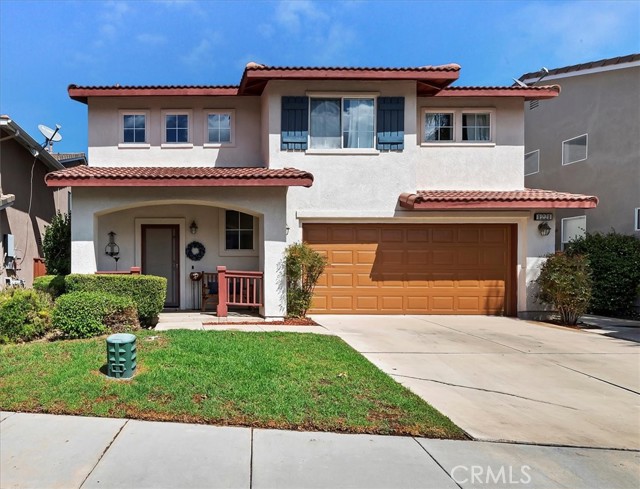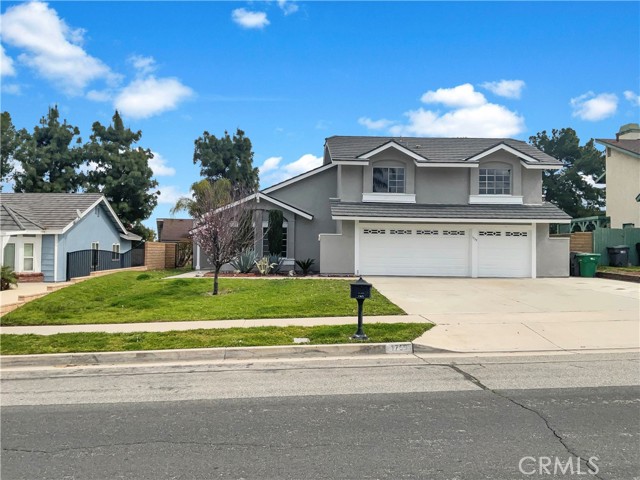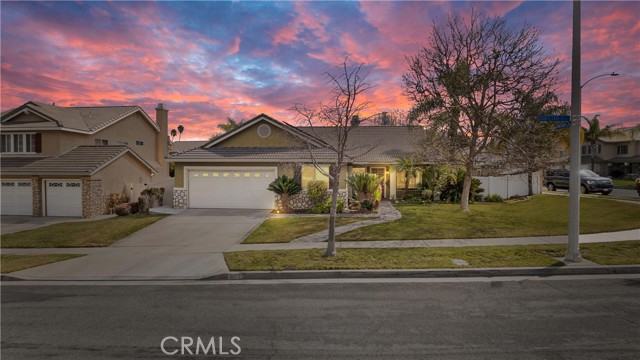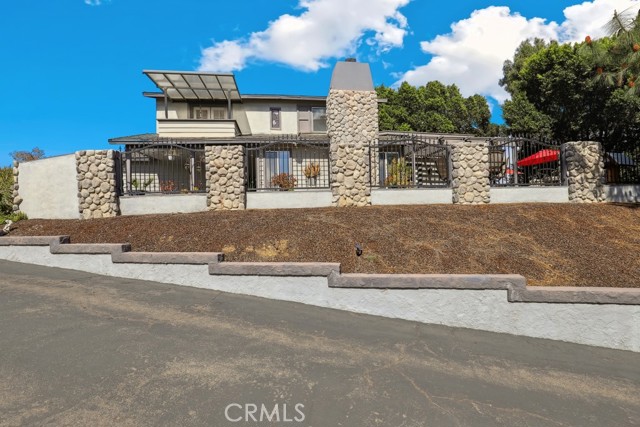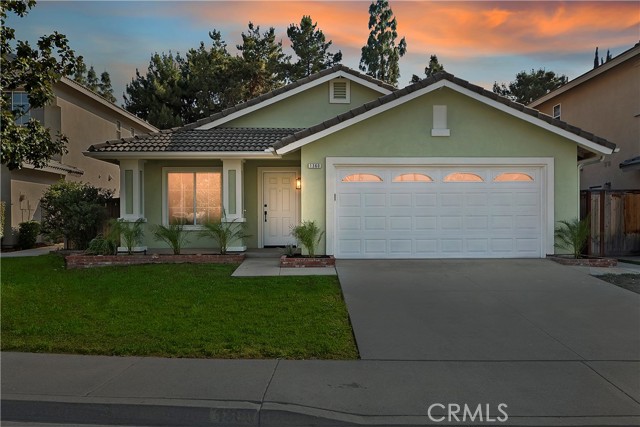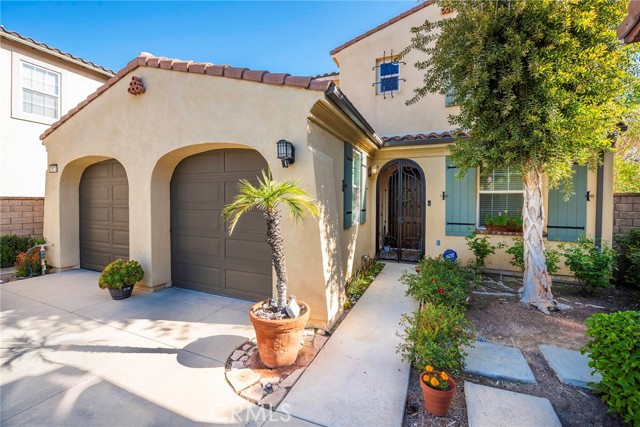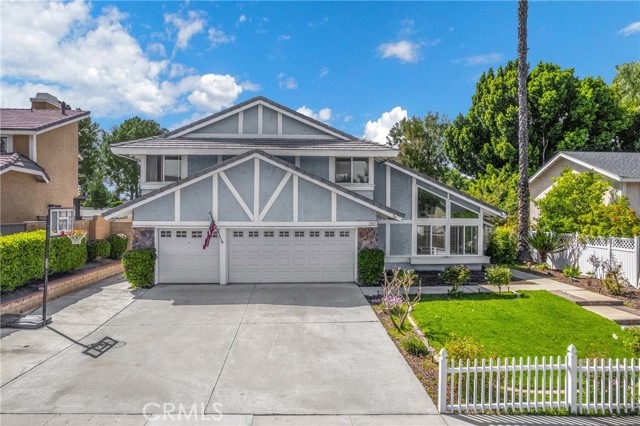20275 Newton Street
Corona, CA 92881
Sold
Welcome to your dream home located in Corona within the esteemed boundaries of Santiago High School. Nestled in a vibrant neighborhood, this residence offers unparalleled convenience with proximity to shopping, dining, and entertainment at the nearby Dos Lagos and Crossings shopping centers. As you approach, you'll be captivated by the stunning curb appeal, beckoning you inside to explore further. Step into a meticulously designed interior boasting an open, light-filled floor plan adorned with new flooring, windows, and elegant window shutters that infuse the space with warmth and sophistication. Recessed LED lighting illuminates every corner, creating a welcoming ambiance throughout. The heart of the home lies in the remodeled kitchen, a chef's paradise featuring gleaming stainless steel appliances, pristine white cabinetry, and exquisite quartz counters. Whether you're preparing daily meals or hosting gatherings, this culinary haven is sure to inspire culinary creativity. Retreat to the ample master bedroom suite, where relaxation awaits. Pamper yourself in the luxurious en-suite bathroom, complete with a walk-in closet for all your wardrobe essentials. Step outside onto your private balcony and savor panoramic views, providing the perfect backdrop for morning coffee or evening relaxation. The expansive backyard beckons with endless possibilities, presenting a blank canvas for you to unleash your imagination and create your own entertainer's paradise. Whether you envision lush gardens, a tranquil oasis, or a vibrant outdoor entertaining space, this backyard is ready to fulfill your every desire. With its unbeatable location, impeccable upgrades, and endless potential, this Corona residence offers the epitome of California living. Don't miss the opportunity to make this your forever home and start creating unforgettable memories today.
PROPERTY INFORMATION
| MLS # | IG24033823 | Lot Size | 6,970 Sq. Ft. |
| HOA Fees | $0/Monthly | Property Type | Single Family Residence |
| Price | $ 719,990
Price Per SqFt: $ 381 |
DOM | 601 Days |
| Address | 20275 Newton Street | Type | Residential |
| City | Corona | Sq.Ft. | 1,890 Sq. Ft. |
| Postal Code | 92881 | Garage | 2 |
| County | Riverside | Year Built | 1985 |
| Bed / Bath | 4 / 2.5 | Parking | 2 |
| Built In | 1985 | Status | Closed |
| Sold Date | 2024-03-29 |
INTERIOR FEATURES
| Has Laundry | Yes |
| Laundry Information | Inside |
| Has Fireplace | Yes |
| Fireplace Information | Family Room |
| Has Heating | Yes |
| Heating Information | Central |
| Room Information | Family Room, Kitchen, Living Room, Main Floor Bedroom, Walk-In Closet |
| Has Cooling | Yes |
| Cooling Information | Central Air |
| EntryLocation | 1 |
| Entry Level | 1 |
| Main Level Bedrooms | 1 |
| Main Level Bathrooms | 1 |
EXTERIOR FEATURES
| Has Pool | No |
| Pool | None |
WALKSCORE
MAP
MORTGAGE CALCULATOR
- Principal & Interest:
- Property Tax: $768
- Home Insurance:$119
- HOA Fees:$0
- Mortgage Insurance:
PRICE HISTORY
| Date | Event | Price |
| 03/29/2024 | Sold | $745,000 |
| 03/06/2024 | Pending | $719,990 |
| 02/17/2024 | Listed | $719,990 |

Topfind Realty
REALTOR®
(844)-333-8033
Questions? Contact today.
Interested in buying or selling a home similar to 20275 Newton Street?
Corona Similar Properties
Listing provided courtesy of Oscar Tortola, Oscar Tortola Group Real Estate Services. Based on information from California Regional Multiple Listing Service, Inc. as of #Date#. This information is for your personal, non-commercial use and may not be used for any purpose other than to identify prospective properties you may be interested in purchasing. Display of MLS data is usually deemed reliable but is NOT guaranteed accurate by the MLS. Buyers are responsible for verifying the accuracy of all information and should investigate the data themselves or retain appropriate professionals. Information from sources other than the Listing Agent may have been included in the MLS data. Unless otherwise specified in writing, Broker/Agent has not and will not verify any information obtained from other sources. The Broker/Agent providing the information contained herein may or may not have been the Listing and/or Selling Agent.
