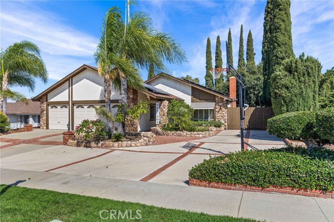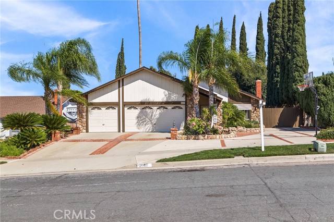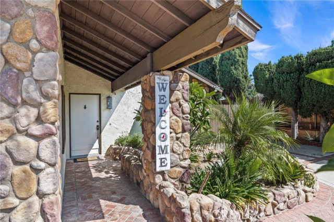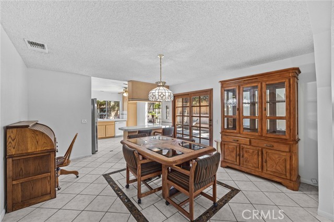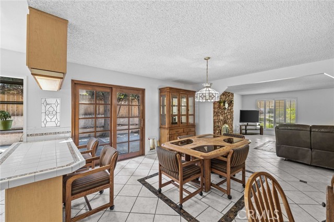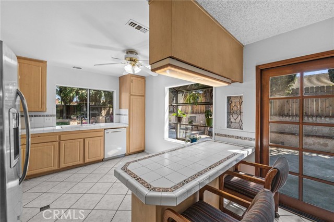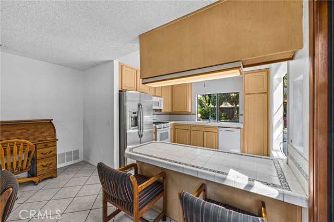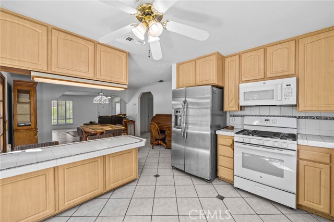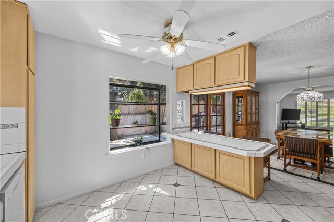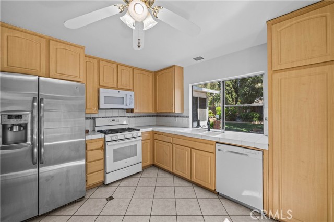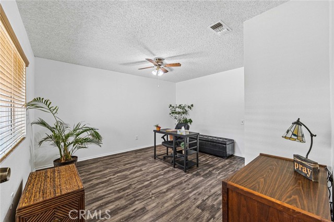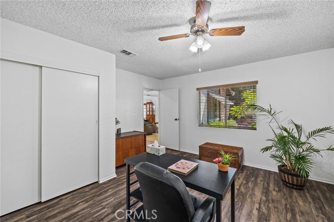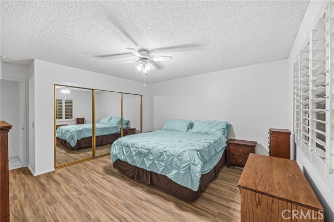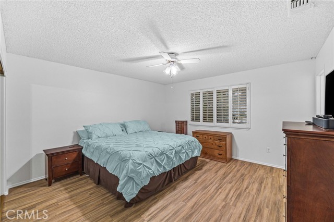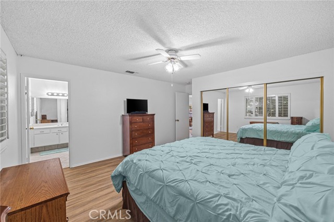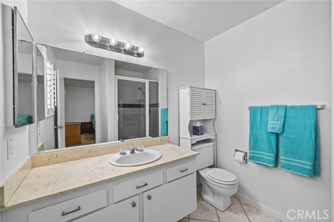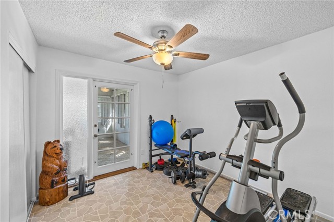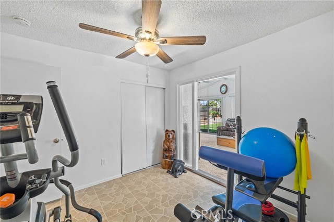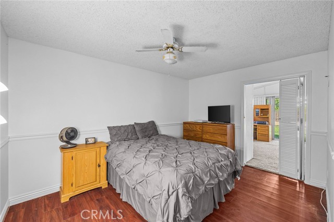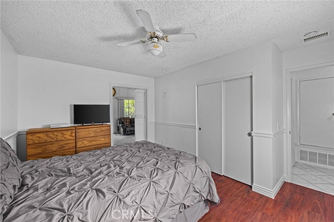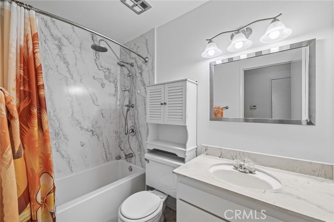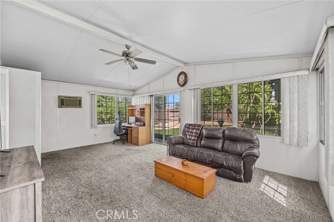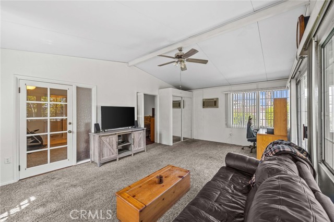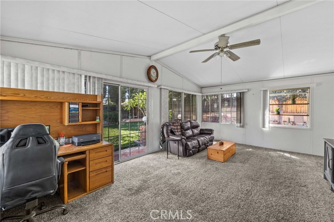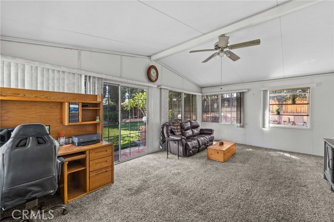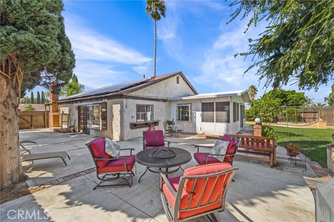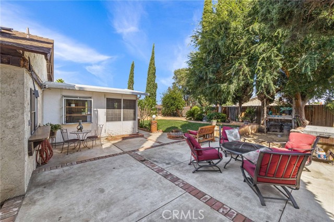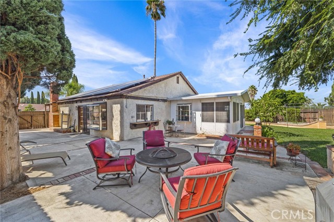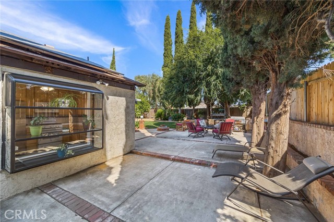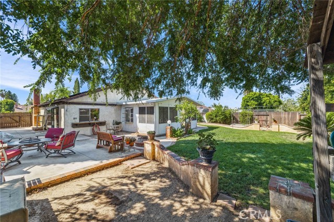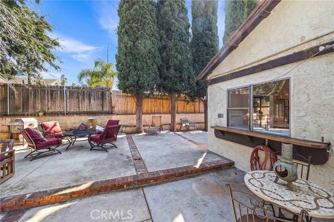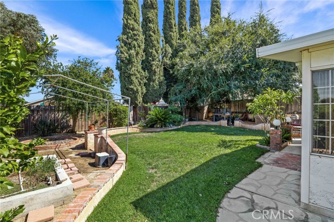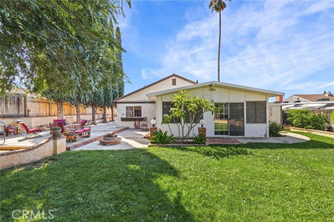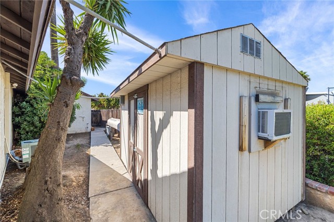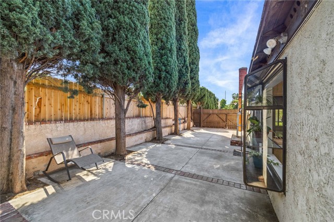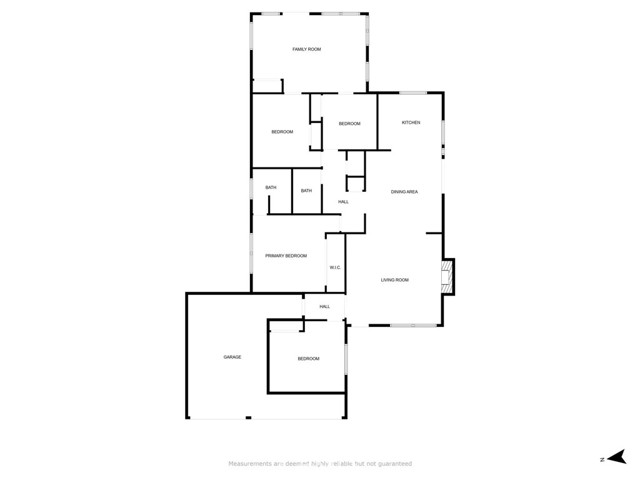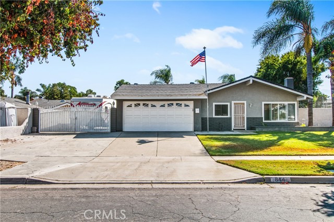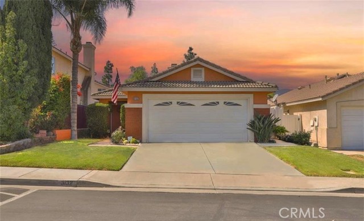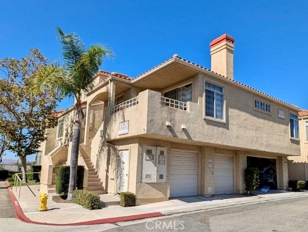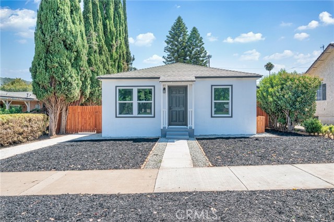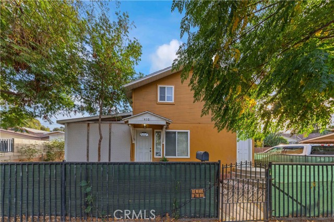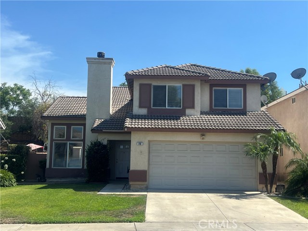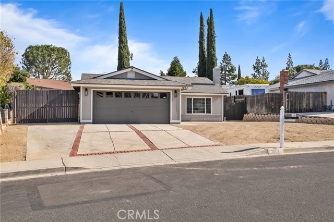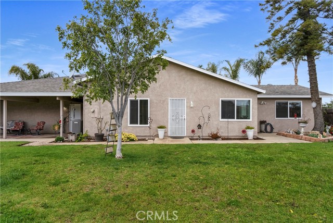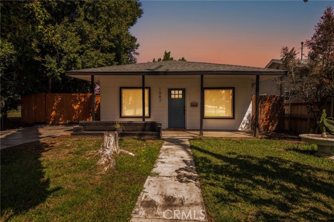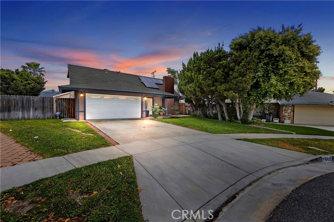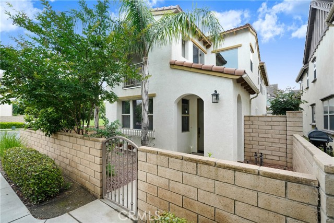2089 Glenhaven Drive
Corona, CA 92882
Sold
Welcome to a first time buyer's dream home! This SINGLE-STORY Corona gem is located in a very quiet neighborhood, yet close to schools, parks, and shopping. Low maintenance front yard hardscaping with palm trees, plumeria trees, LARGE DRIVEWAY FOR MULTIPLE CARS AND RV PARKING, and SOLAR PANELS. Original owner had a portion of garage converted into an additional front bedroom, making this a desirable 4-BEDROOM! Freshly painted full INTERIOR paint, and EXTERIOR TRIM PAINTING gives new owner a fresh, blank canvas. Upon entering, you'll see an open and bright front room with an impressive floor to ceiling STONE FIREPLACE. Adjacent to the family room is a spacious dining area, and kitchen for easy family gatherings and visiting. There is also an ADDITIONAL MANUFACTURED BONUS ROOM with brand new carpet, on the back of the house, providing additional square footage and potential 5th bedroom. Ceiling fans throughout. Lots of room on this large, usable lot that has backyard landscaping with FRUIT trees, plumeria trees, space for a garden, sizeable shed with electricity and A/C which could be your very own SHE SHED! There is even a grass area for Fido. Plenty of room for a patio cover, and pool if that's your wish. Easy access to 91 and 15 Freeways. No HOA and low taxes! Great family home, just needing your own finishing touches to make it your own. Come and envision your new beginnings today!
PROPERTY INFORMATION
| MLS # | IG23161974 | Lot Size | 10,019 Sq. Ft. |
| HOA Fees | $0/Monthly | Property Type | Single Family Residence |
| Price | $ 625,000
Price Per SqFt: $ 445 |
DOM | 780 Days |
| Address | 2089 Glenhaven Drive | Type | Residential |
| City | Corona | Sq.Ft. | 1,403 Sq. Ft. |
| Postal Code | 92882 | Garage | 1 |
| County | Riverside | Year Built | 1973 |
| Bed / Bath | 4 / 2 | Parking | 9 |
| Built In | 1973 | Status | Closed |
| Sold Date | 2023-10-19 |
INTERIOR FEATURES
| Has Laundry | Yes |
| Laundry Information | Gas & Electric Dryer Hookup, In Garage |
| Has Fireplace | Yes |
| Fireplace Information | Family Room, Gas, Gas Starter |
| Has Appliances | Yes |
| Kitchen Appliances | Dishwasher, Gas Oven, Gas Range, Gas Water Heater, Refrigerator |
| Kitchen Information | Kitchen Open to Family Room, Tile Counters |
| Kitchen Area | Breakfast Counter / Bar, Dining Room |
| Has Heating | Yes |
| Heating Information | Central |
| Room Information | All Bedrooms Down, Bonus Room, Converted Bedroom, Family Room, Kitchen, Main Floor Bedroom, Main Floor Primary Bedroom, Primary Bathroom, Primary Bedroom |
| Has Cooling | Yes |
| Cooling Information | Central Air, Wall/Window Unit(s) |
| Flooring Information | Carpet, Laminate, Tile, Vinyl |
| InteriorFeatures Information | Ceiling Fan(s), Recessed Lighting, Tile Counters, Unfurnished |
| EntryLocation | Front |
| Entry Level | 1 |
| Has Spa | No |
| SpaDescription | None |
| WindowFeatures | Garden Window(s), Plantation Shutters |
| SecuritySafety | Carbon Monoxide Detector(s), Smoke Detector(s) |
| Bathroom Information | Bathtub, Low Flow Shower, Shower in Tub, Formica Counters, Main Floor Full Bath |
| Main Level Bedrooms | 4 |
| Main Level Bathrooms | 4 |
EXTERIOR FEATURES
| Roof | Composition |
| Has Pool | No |
| Pool | None |
| Has Patio | Yes |
| Patio | Concrete |
WALKSCORE
MAP
MORTGAGE CALCULATOR
- Principal & Interest:
- Property Tax: $667
- Home Insurance:$119
- HOA Fees:$0
- Mortgage Insurance:
PRICE HISTORY
| Date | Event | Price |
| 10/19/2023 | Sold | $675,000 |
| 08/31/2023 | Sold | $625,000 |

Topfind Realty
REALTOR®
(844)-333-8033
Questions? Contact today.
Interested in buying or selling a home similar to 2089 Glenhaven Drive?
Corona Similar Properties
Listing provided courtesy of Karen Bowley, Realty Masters & Associates. Based on information from California Regional Multiple Listing Service, Inc. as of #Date#. This information is for your personal, non-commercial use and may not be used for any purpose other than to identify prospective properties you may be interested in purchasing. Display of MLS data is usually deemed reliable but is NOT guaranteed accurate by the MLS. Buyers are responsible for verifying the accuracy of all information and should investigate the data themselves or retain appropriate professionals. Information from sources other than the Listing Agent may have been included in the MLS data. Unless otherwise specified in writing, Broker/Agent has not and will not verify any information obtained from other sources. The Broker/Agent providing the information contained herein may or may not have been the Listing and/or Selling Agent.
