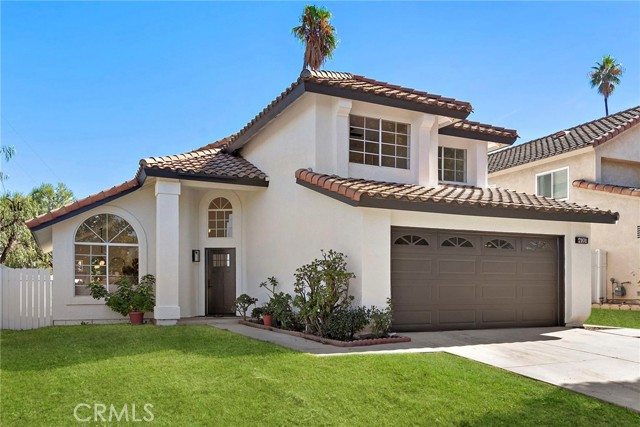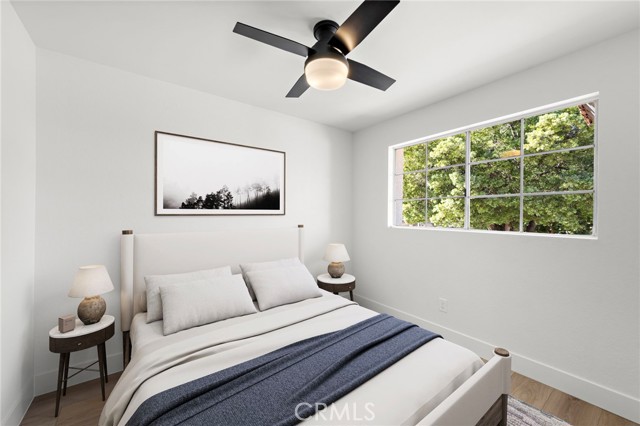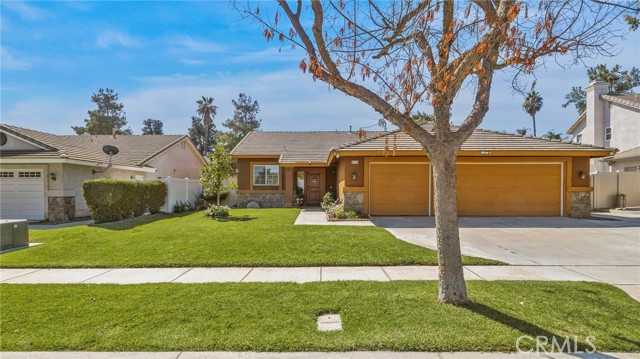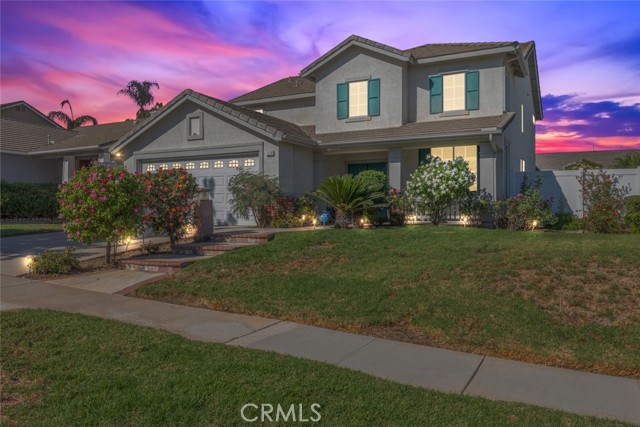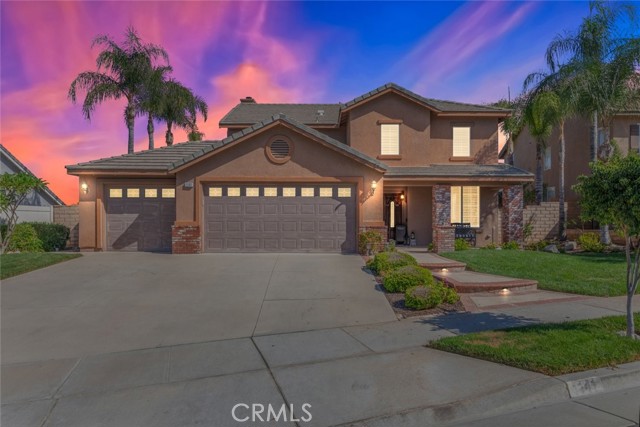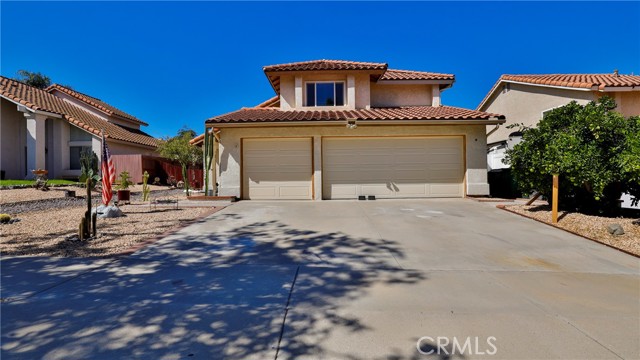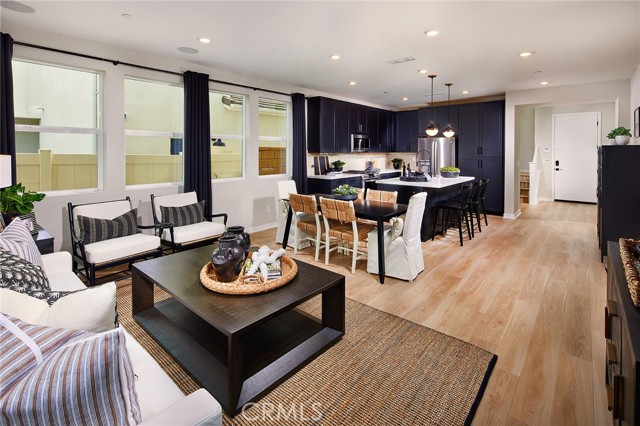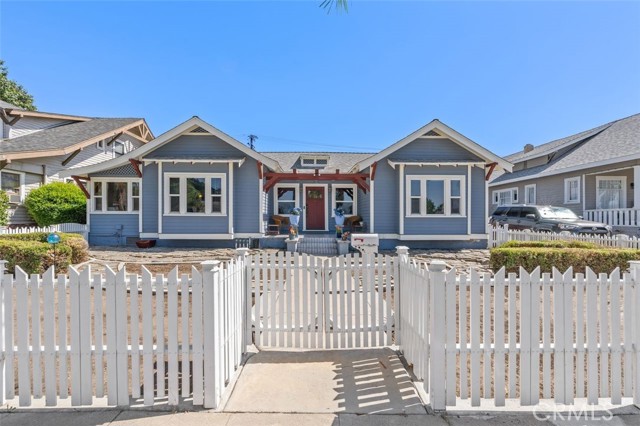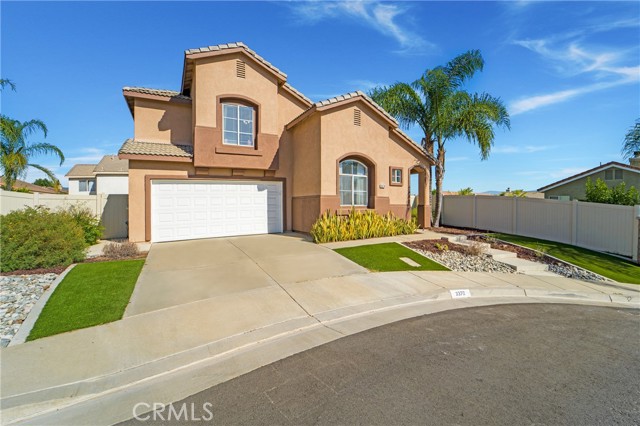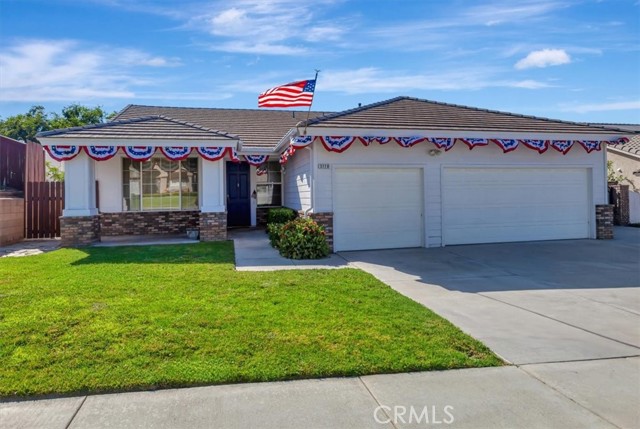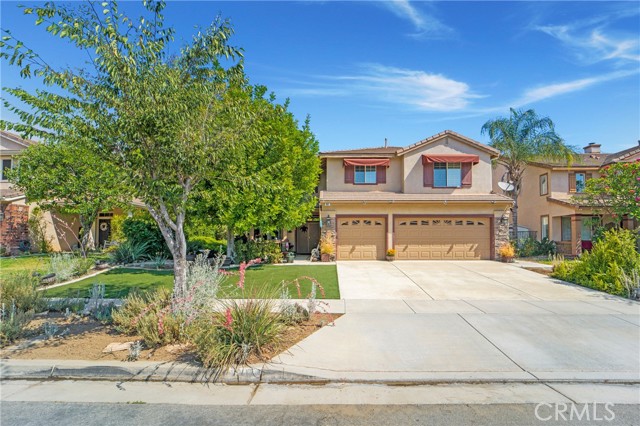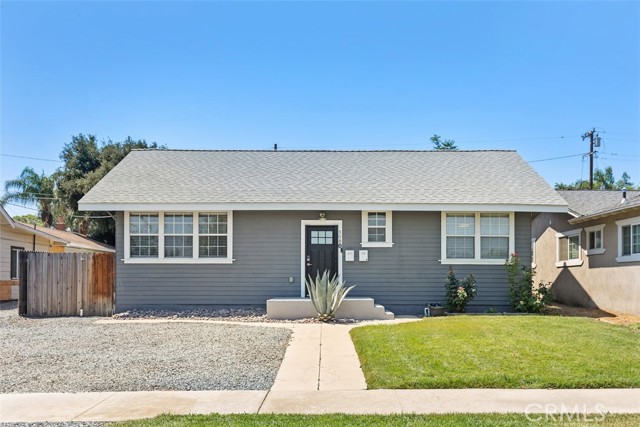2101 Harvard Circle
Corona, CA 92881
Welcome to this exquisite fully remodeled home in the heart of Corona, where modern luxury meets comfortable living. This spacious residence features four bedrooms and two and a half baths, showcasing a fresh and contemporary design with all-new finishes throughout. As you step inside, you’re greeted by an inviting open floor plan filled with natural light and double story ceilings. The brand-new kitchen is a chef’s dream, equipped with top-of-the-line appliances, ample counter space, and sleek cabinetry, seamlessly flowing into the dining area. The cozy family room boasts a stylish fireplace and a large slider that overlook the large backyard. Retreat to the luxurious master bedroom, which features an en-suite bath with a spa-like atmosphere, complete with a soaking tub, dual sinks, and a spacious walk-in closet. Two generously sized additional bedrooms provide comfort for family or guests, along with a well-appointed shared bath that includes elegant fixtures and ample storage. The open area at the landing can be converted to a bedroom or remain a flex space perfect for a playroom, office, or den to hang out. Step outside to your private sanctuary, ideal for entertaining or enjoying quiet evenings. The backyard is perfect for al fresco dining, with plenty of space for outdoor activities. This home also includes essential amenities such as an inside laundry room and a two-car garage with direct access. Located in a vibrant neighborhood, you'll have easy access to local parks, shopping, and dining. Experience modern living at its finest in this fully remodeled Corona home—truly move-in ready and waiting for you to call it your own!
PROPERTY INFORMATION
| MLS # | OC24221214 | Lot Size | 6,534 Sq. Ft. |
| HOA Fees | $0/Monthly | Property Type | Single Family Residence |
| Price | $ 845,000
Price Per SqFt: $ 462 |
DOM | 370 Days |
| Address | 2101 Harvard Circle | Type | Residential |
| City | Corona | Sq.Ft. | 1,830 Sq. Ft. |
| Postal Code | 92881 | Garage | 2 |
| County | Riverside | Year Built | 1988 |
| Bed / Bath | 4 / 2.5 | Parking | 4 |
| Built In | 1988 | Status | Active |
INTERIOR FEATURES
| Has Laundry | Yes |
| Laundry Information | Gas Dryer Hookup, Individual Room, Inside, Washer Hookup |
| Has Fireplace | Yes |
| Fireplace Information | Family Room |
| Has Appliances | Yes |
| Kitchen Appliances | 6 Burner Stove, Built-In Range, Dishwasher, ENERGY STAR Qualified Appliances, Freezer, Disposal, Gas Oven, Gas Range, Gas Cooktop, Gas Water Heater, Ice Maker, Refrigerator, Vented Exhaust Fan, Water Heater, Water Line to Refrigerator |
| Kitchen Information | Kitchen Open to Family Room, Quartz Counters, Remodeled Kitchen, Self-closing cabinet doors, Self-closing drawers, Walk-In Pantry |
| Kitchen Area | Breakfast Counter / Bar, Breakfast Nook, Family Kitchen, In Family Room, Dining Room, In Kitchen, In Living Room, Separated |
| Has Heating | Yes |
| Heating Information | Central |
| Room Information | All Bedrooms Up, Den, Entry, Family Room, Kitchen, Laundry, Living Room, Primary Bathroom, Primary Bedroom, Primary Suite, Office, Separate Family Room, Walk-In Closet, Walk-In Pantry |
| Has Cooling | Yes |
| Cooling Information | Central Air |
| Flooring Information | Laminate |
| InteriorFeatures Information | Cathedral Ceiling(s), Ceiling Fan(s), High Ceilings, Open Floorplan, Pantry, Quartz Counters, Recessed Lighting, Storage, Two Story Ceilings, Wired for Data, Wired for Sound |
| EntryLocation | Front Door / Garage |
| Entry Level | 1 |
| Has Spa | No |
| SpaDescription | None |
| SecuritySafety | Carbon Monoxide Detector(s), Fire and Smoke Detection System, Smoke Detector(s) |
| Bathroom Information | Bathtub, Shower, Shower in Tub, Closet in bathroom, Double sinks in bath(s), Double Sinks in Primary Bath, Exhaust fan(s), Linen Closet/Storage, Privacy toilet door, Quartz Counters, Remodeled, Soaking Tub, Upgraded |
| Main Level Bedrooms | 0 |
| Main Level Bathrooms | 1 |
EXTERIOR FEATURES
| FoundationDetails | Slab |
| Roof | Spanish Tile |
| Has Pool | No |
| Pool | None |
| Has Patio | Yes |
| Patio | Concrete |
| Has Fence | Yes |
| Fencing | Block, Good Condition |
| Has Sprinklers | Yes |
WALKSCORE
MAP
MORTGAGE CALCULATOR
- Principal & Interest:
- Property Tax: $901
- Home Insurance:$119
- HOA Fees:$0
- Mortgage Insurance:
PRICE HISTORY
| Date | Event | Price |
| 10/25/2024 | Listed | $845,000 |

Topfind Realty
REALTOR®
(844)-333-8033
Questions? Contact today.
Use a Topfind agent and receive a cash rebate of up to $8,450
Corona Similar Properties
Listing provided courtesy of Vinisha Singh, Compass. Based on information from California Regional Multiple Listing Service, Inc. as of #Date#. This information is for your personal, non-commercial use and may not be used for any purpose other than to identify prospective properties you may be interested in purchasing. Display of MLS data is usually deemed reliable but is NOT guaranteed accurate by the MLS. Buyers are responsible for verifying the accuracy of all information and should investigate the data themselves or retain appropriate professionals. Information from sources other than the Listing Agent may have been included in the MLS data. Unless otherwise specified in writing, Broker/Agent has not and will not verify any information obtained from other sources. The Broker/Agent providing the information contained herein may or may not have been the Listing and/or Selling Agent.
