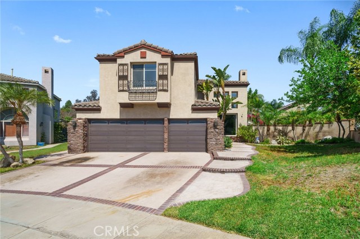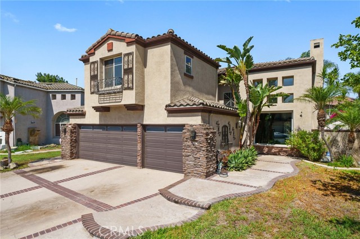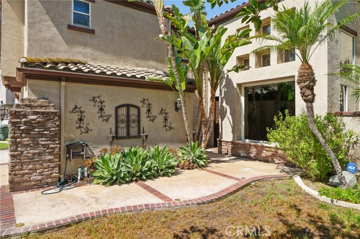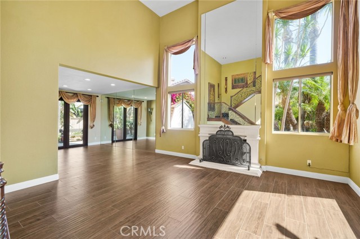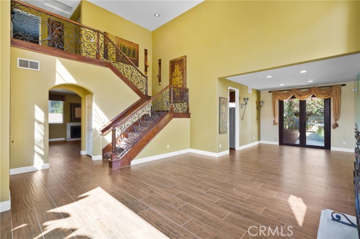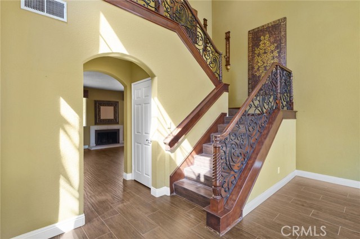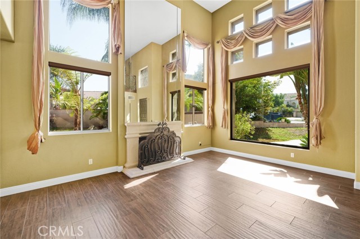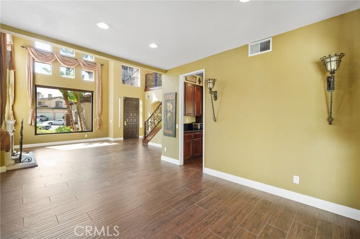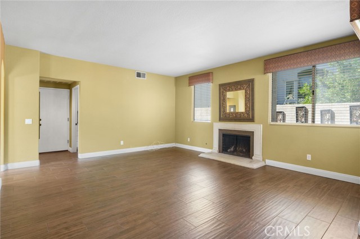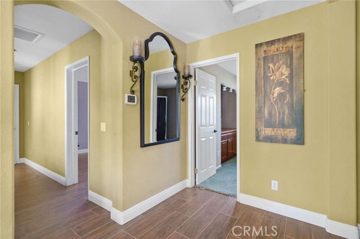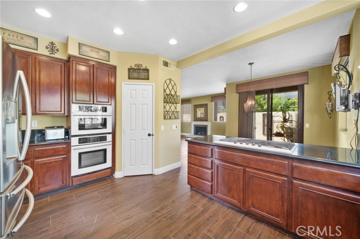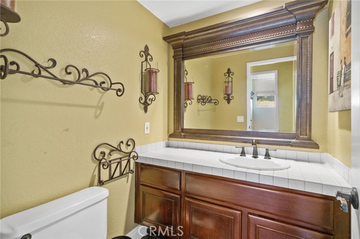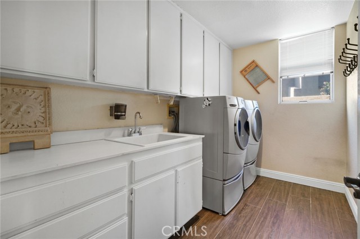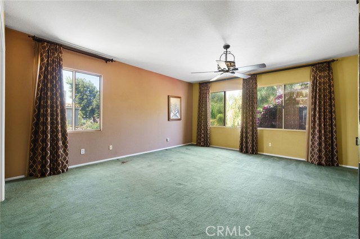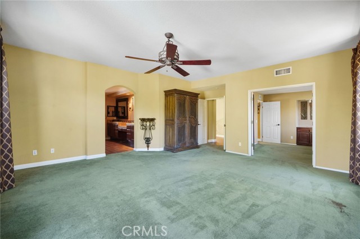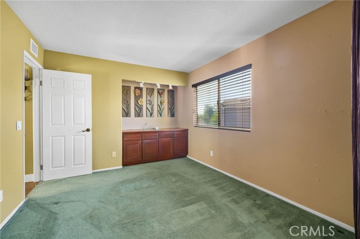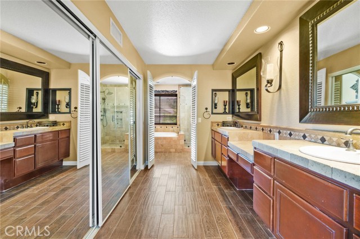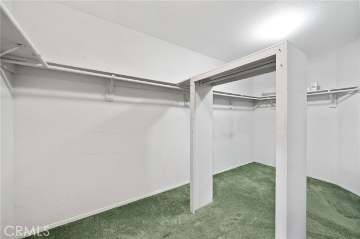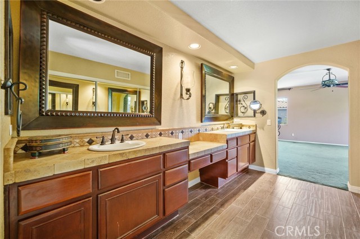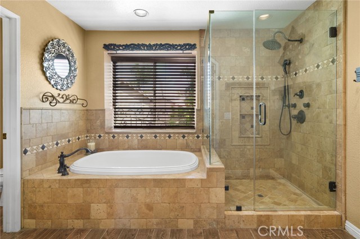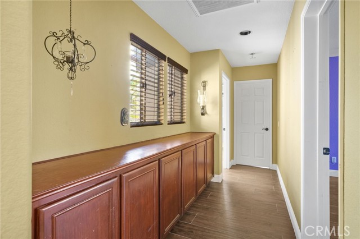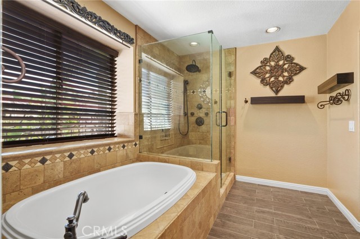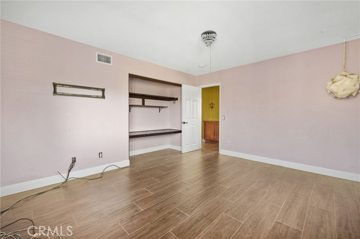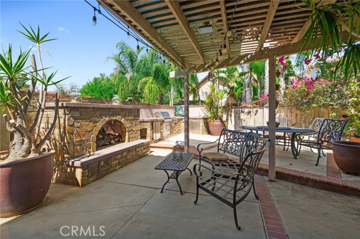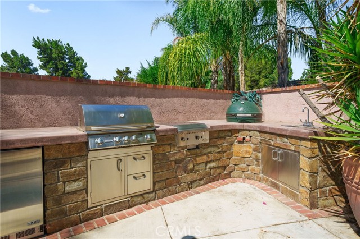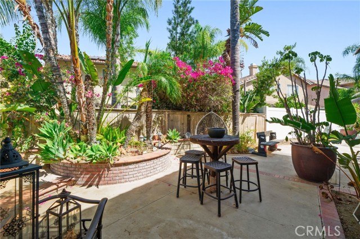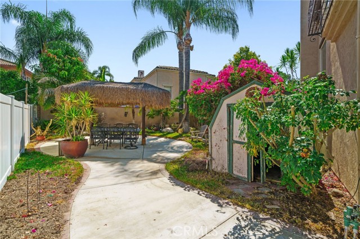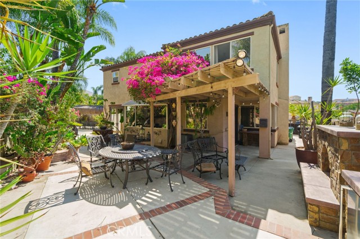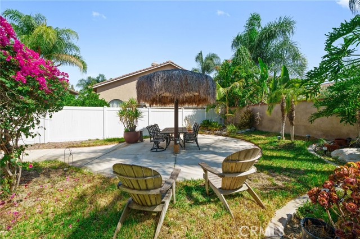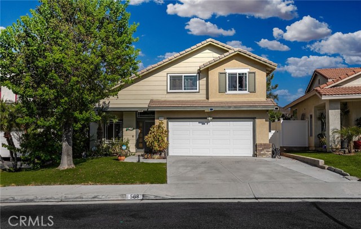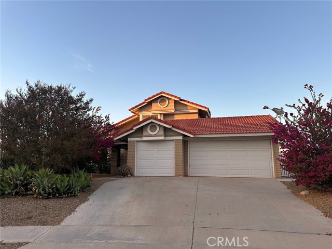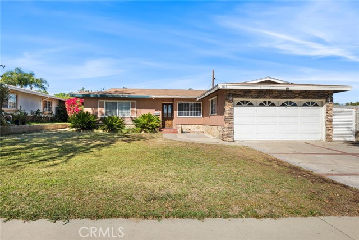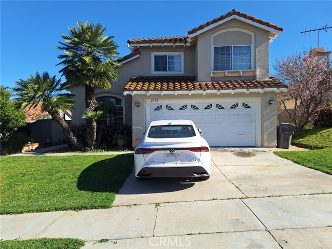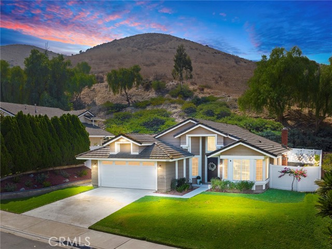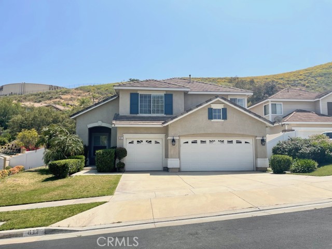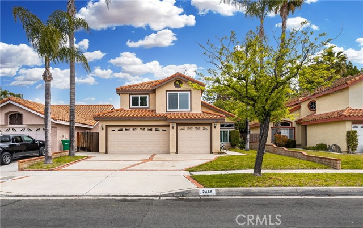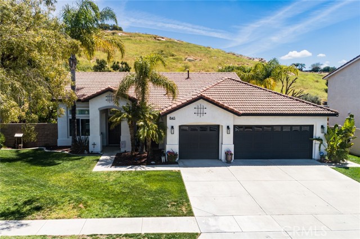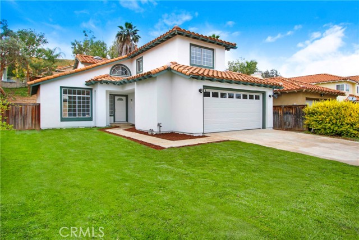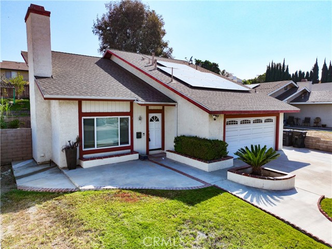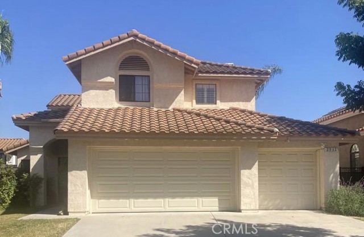2121 Thyme Drive
Corona, CA 92879
Sold
Welcome home!! Mediterranean style home with stone facade, great curb appeal, and a beautifully designed backyard for all your entertainment needs! As you enter the home, you will admire the formal living room featuring a custom iron hand rail, high vaulted ceiling with a massive mirror dressing the fireplace and an oversized picture window providing views of the outdoors. The formal dinning room offer french doors to access the backyard perfect for indoor and outdoor living space. Updated kitchen with double oven, cooktop stove, double dishwasher, trash compactor, plenty of counter space, walk in pantry, and a casual dining area. Spacious family room with a beautiful second fireplace. Large primary suite with access to separate bedroom/office, walk in closet, and beautifully tiled bathroom with dual sink and vanity counter. Frameless shower glass door with dual shower head PLUS a soak in tub. Large laundry room with a sink and tons of counter and cabinet space. Recessed lights throughout the home, newer AC unit, PEX plumbing, and newer 3 car garage door. The backyard features a stone outdoor kitchen including a built in bbq, grill, wet bar, fridge, and smoker. The huge wood burning outdoor fireplace gives this backyard the ideal finishing touch! This stunning home has it all!
PROPERTY INFORMATION
| MLS # | CV23148525 | Lot Size | 6,970 Sq. Ft. |
| HOA Fees | $0/Monthly | Property Type | Single Family Residence |
| Price | $ 819,999
Price Per SqFt: $ 301 |
DOM | 754 Days |
| Address | 2121 Thyme Drive | Type | Residential |
| City | Corona | Sq.Ft. | 2,722 Sq. Ft. |
| Postal Code | 92879 | Garage | 3 |
| County | Riverside | Year Built | 1990 |
| Bed / Bath | 4 / 2.5 | Parking | 6 |
| Built In | 1990 | Status | Closed |
| Sold Date | 2024-01-26 |
INTERIOR FEATURES
| Has Laundry | Yes |
| Laundry Information | Individual Room, Inside, Washer Hookup |
| Has Fireplace | Yes |
| Fireplace Information | Family Room, Living Room, Outside, Wood Burning |
| Has Appliances | Yes |
| Kitchen Appliances | Built-In Range, Dishwasher, Range Hood, Refrigerator |
| Kitchen Information | Built-in Trash/Recycling, Remodeled Kitchen, Walk-In Pantry |
| Kitchen Area | Breakfast Nook, Dining Room |
| Has Heating | Yes |
| Heating Information | Central |
| Room Information | All Bedrooms Up, Family Room, Laundry, Living Room, Primary Bathroom, Primary Bedroom, Office, Walk-In Closet, Walk-In Pantry |
| Has Cooling | Yes |
| Cooling Information | Central Air |
| InteriorFeatures Information | Block Walls, Built-in Features, Granite Counters, Pantry, Recessed Lighting |
| EntryLocation | 1st floor |
| Entry Level | 1 |
| Has Spa | No |
| SpaDescription | None |
| SecuritySafety | Smoke Detector(s) |
| Bathroom Information | Shower, Closet in bathroom, Double sinks in bath(s), Double Sinks in Primary Bath, Dual shower heads (or Multiple), Exhaust fan(s), Linen Closet/Storage, Privacy toilet door, Remodeled, Separate tub and shower, Soaking Tub, Stone Counters, Vanity area |
| Main Level Bedrooms | 0 |
| Main Level Bathrooms | 1 |
EXTERIOR FEATURES
| ExteriorFeatures | Barbecue Private, Rain Gutters |
| Roof | Spanish Tile |
| Has Pool | No |
| Pool | None |
| Has Patio | Yes |
| Patio | Patio |
| Has Fence | Yes |
| Fencing | Block, Vinyl |
WALKSCORE
MAP
MORTGAGE CALCULATOR
- Principal & Interest:
- Property Tax: $875
- Home Insurance:$119
- HOA Fees:$0
- Mortgage Insurance:
PRICE HISTORY
| Date | Event | Price |
| 01/26/2024 | Sold | $821,500 |
| 12/23/2023 | Active Under Contract | $819,999 |
| 12/01/2023 | Price Change | $819,999 (-2.38%) |
| 09/29/2023 | Price Change | $839,999 (-2.89%) |

Topfind Realty
REALTOR®
(844)-333-8033
Questions? Contact today.
Interested in buying or selling a home similar to 2121 Thyme Drive?
Corona Similar Properties
Listing provided courtesy of Diana Jacquez, SKA REAL ESTATE. Based on information from California Regional Multiple Listing Service, Inc. as of #Date#. This information is for your personal, non-commercial use and may not be used for any purpose other than to identify prospective properties you may be interested in purchasing. Display of MLS data is usually deemed reliable but is NOT guaranteed accurate by the MLS. Buyers are responsible for verifying the accuracy of all information and should investigate the data themselves or retain appropriate professionals. Information from sources other than the Listing Agent may have been included in the MLS data. Unless otherwise specified in writing, Broker/Agent has not and will not verify any information obtained from other sources. The Broker/Agent providing the information contained herein may or may not have been the Listing and/or Selling Agent.
