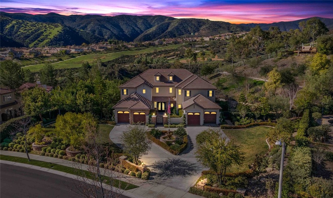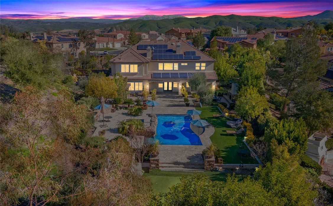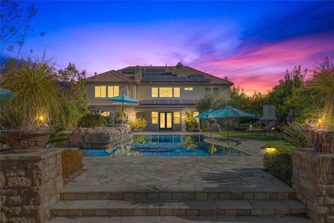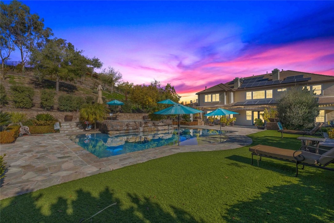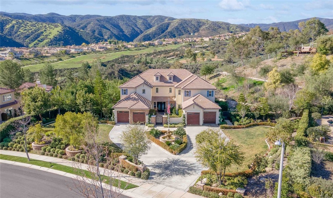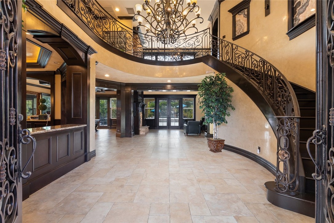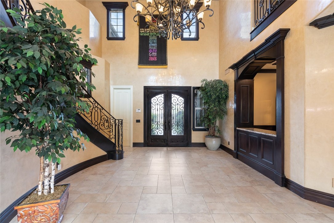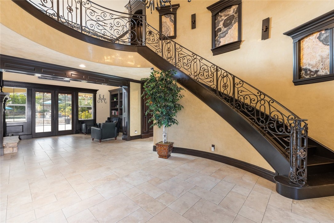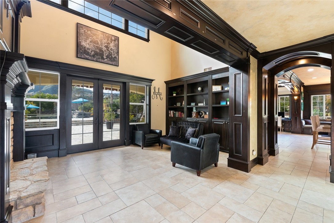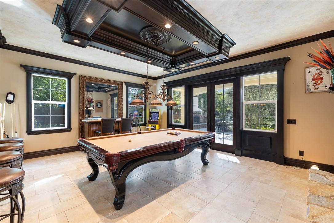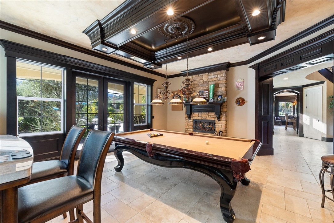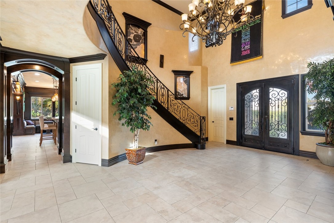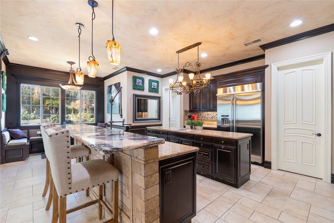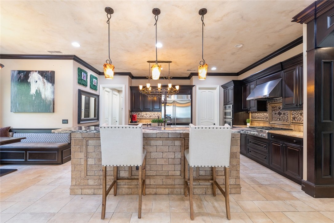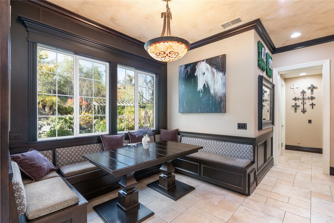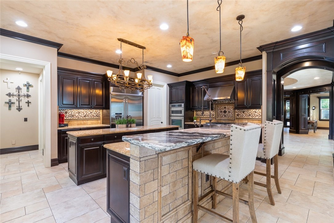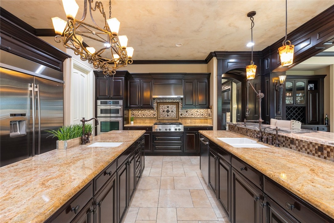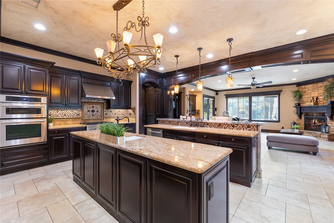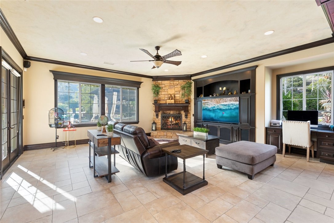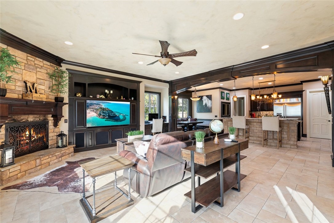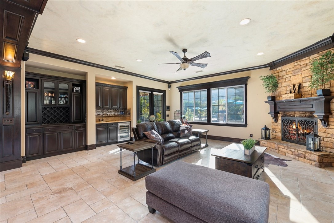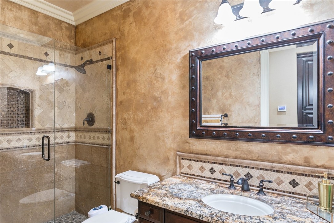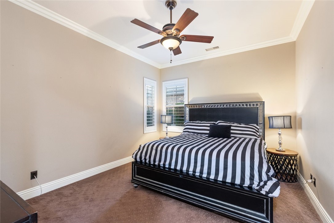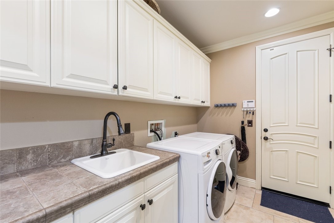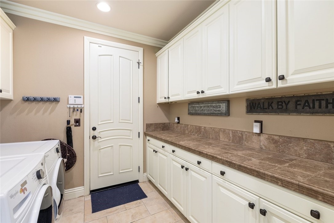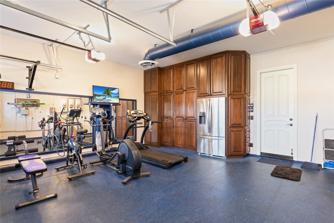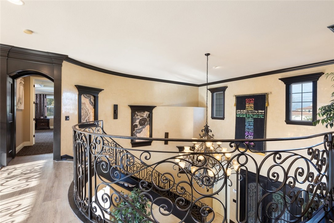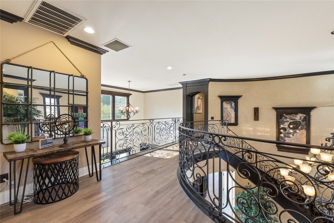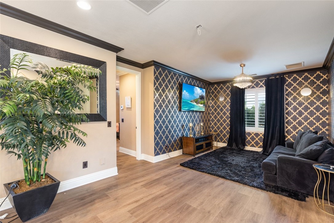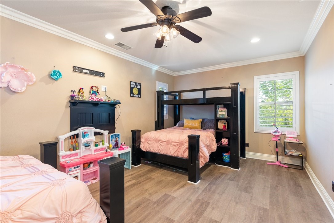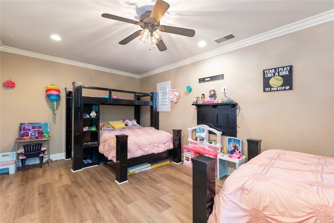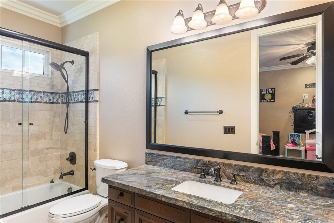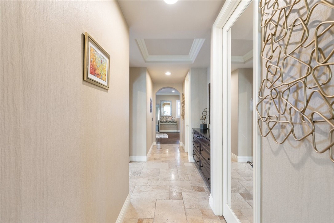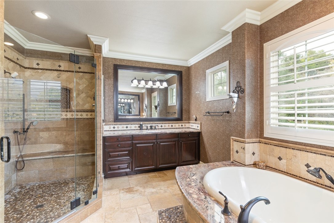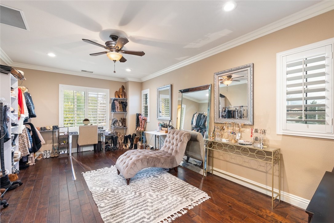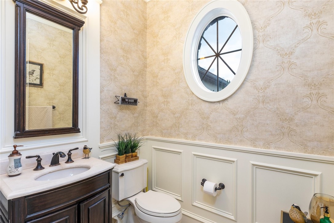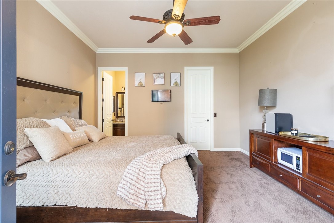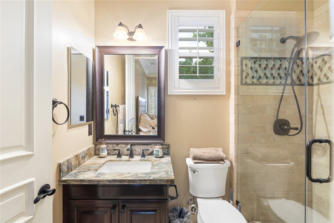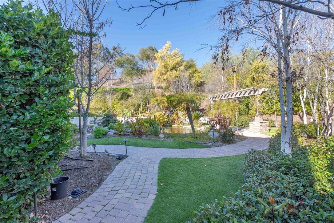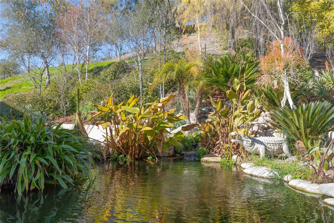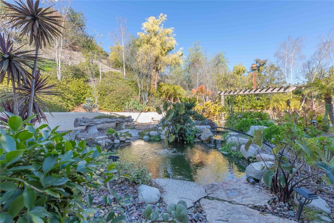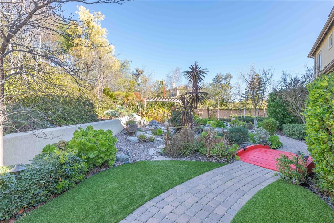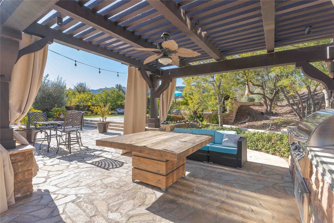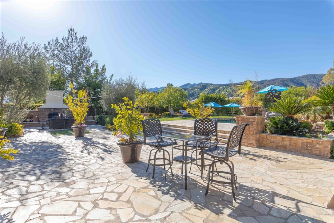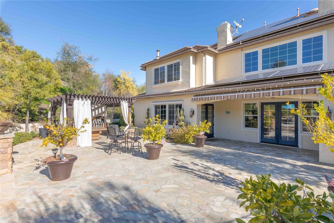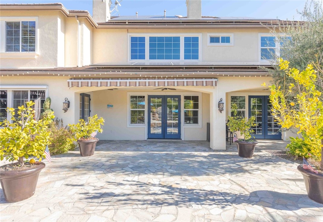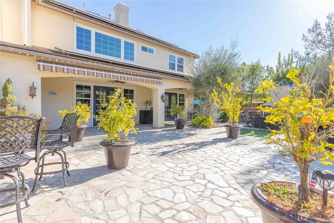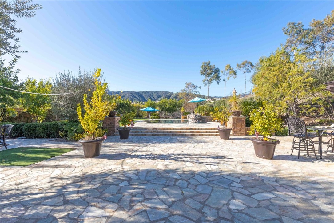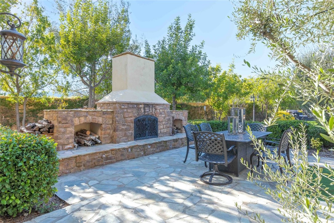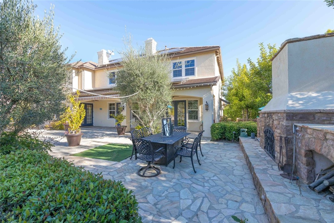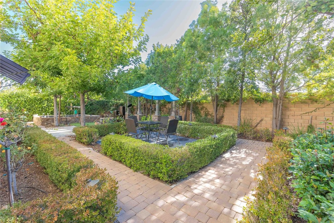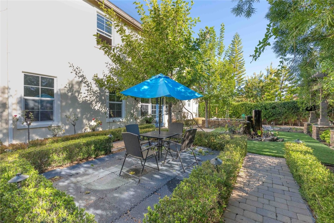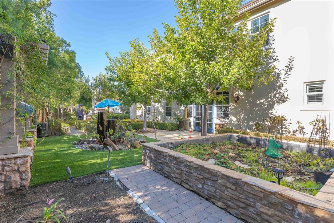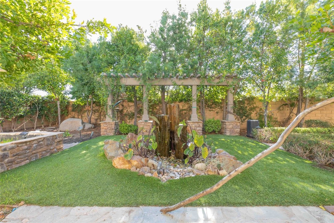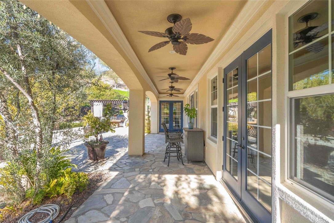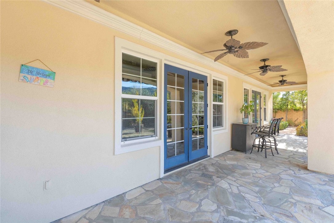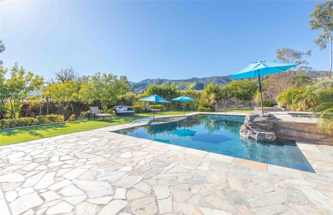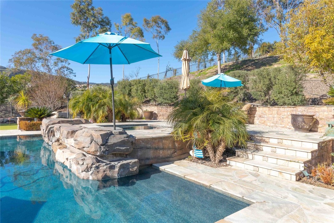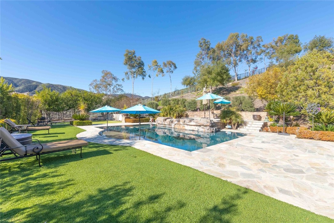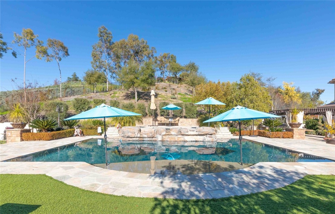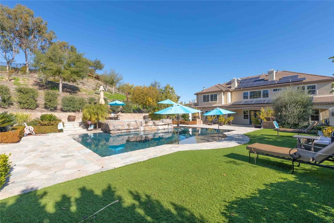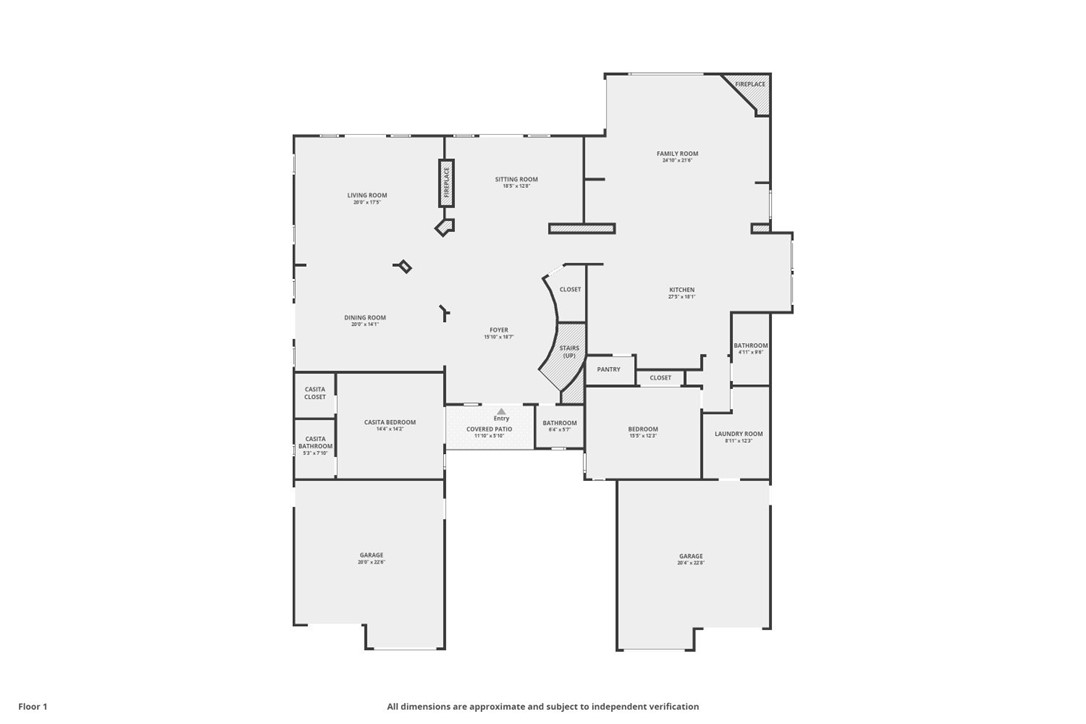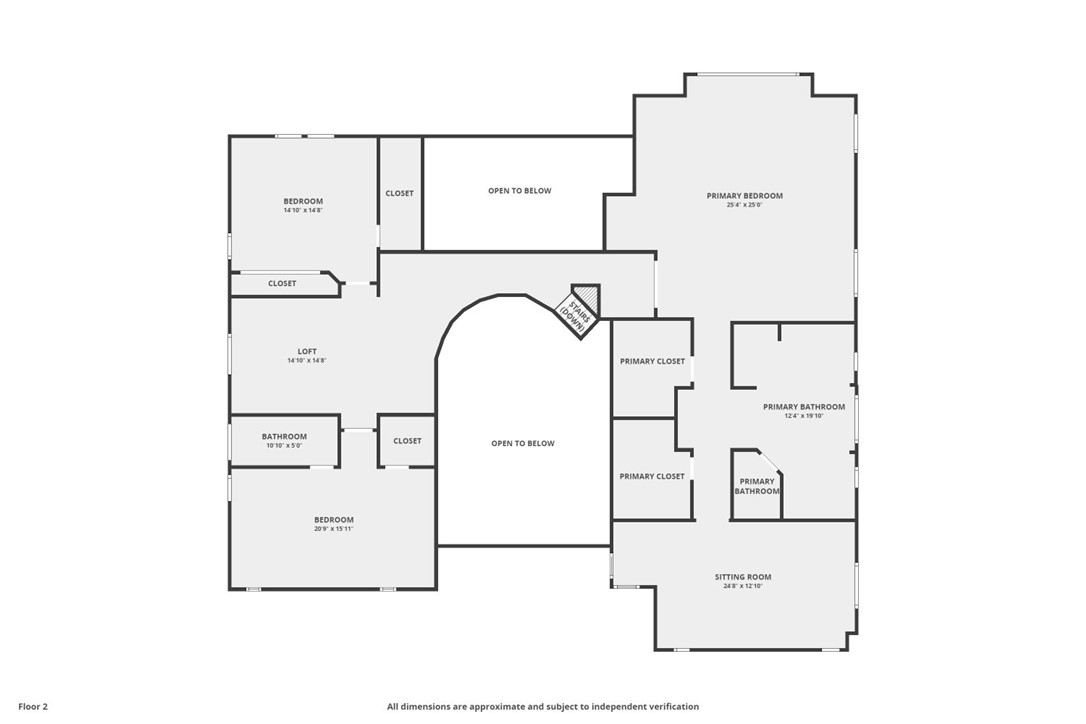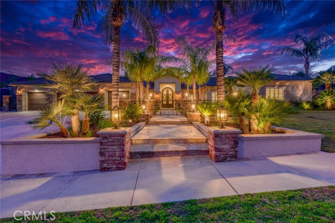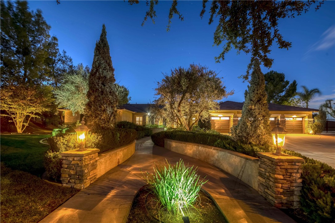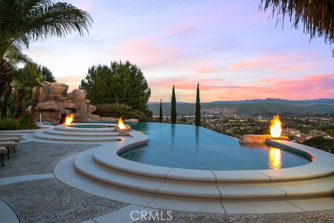21843 Thimbleberry Court
Corona, CA 92883
Sold
21843 Thimbleberry Court
Corona, CA 92883
Sold
Ultra-Luxurious Two-Story Home with Tropical Poolside Oasis! Idyllically situated on a 1-acre lot in an extremely sought-after gated community, The Retreat. This 5BR/4.5BA, 5,684 sqft residence offers majestic appeal with stunning Spanish-inspired architecture, lush mature landscaping, a circular driveway, and a charming front courtyard. Sumptuous design details are evident throughout the meticulously maintained interior, which dazzles with soaring foyer ceilings, a sweeping staircase with wrought iron, custom millwork, an organically flowing floorplan, an elegant formal dining room, a spacious living room, and a sitting room with a gas fireplace. Equally as bold and stunning, the open concept gourmet kitchen features premium stainless-steel JennAir appliances, custom cabinetry with built-in lighting and underlighting, a 6-burner gas stove, a convection oven, two center islands, breakfast bar, a tile backsplash, a built-in refrigerator, a huge pantry, a breakfast nook, and an adjoining family room with a cozy gas fireplace. Impress guests in the fully enclosed backyard (no back neighbors), which provides limitless entertainment potential with a Pebbletek swimming pool, a jacuzzi, park lighting, inground Bose speakers, a golf putting green, casita with full bathroom, an outdoor kitchen with BBQ, a koi pond with fish, a Japanese garden, and a variety of fruit trees (pear, apricot, lemon, orange, and olive). A viewing platform situated at the top of the property offer spectacular views of the Cleveland National Forest. Magnificently oversized for the ultimate life of leisure, the primary bedroom further delights with custom ceilings, a romantic fireplace, two walk-in closets, and an en suite featuring a deep soaking tub, dual shower, and two vanities. Each guest bedroom provides exceptional comfort with a walk-in closet, while one bedroom also boasts built-in bunkbeds. Other features: double-split 2-car garages with epoxy flooring, laundry room, game room, loft, new water heater, drop-down attic door, attic fan, custom hand carved woodwork throughout, automatic window shades and more! One of the garages features separate air conditioning and heater. Near shopping, parks, hiking trails and the new Riverside Medical Center. Call now for a tour! Buyer to assume Solar Lease
PROPERTY INFORMATION
| MLS # | IG23006665 | Lot Size | 43,560 Sq. Ft. |
| HOA Fees | $249/Monthly | Property Type | Single Family Residence |
| Price | $ 1,999,000
Price Per SqFt: $ 352 |
DOM | 966 Days |
| Address | 21843 Thimbleberry Court | Type | Residential |
| City | Corona | Sq.Ft. | 5,684 Sq. Ft. |
| Postal Code | 92883 | Garage | 4 |
| County | Riverside | Year Built | 2005 |
| Bed / Bath | 5 / 5.5 | Parking | 10 |
| Built In | 2005 | Status | Closed |
| Sold Date | 2023-03-13 |
INTERIOR FEATURES
| Has Laundry | Yes |
| Laundry Information | Common Area, Gas Dryer Hookup, Individual Room, Inside |
| Has Fireplace | Yes |
| Fireplace Information | Den, Dining Room, Family Room, Game Room, Living Room, Primary Bedroom, Outside, Gas, Great Room |
| Has Appliances | Yes |
| Kitchen Appliances | 6 Burner Stove, Barbecue, Built-In Range, Convection Oven, Dishwasher, Disposal, Gas Oven, Gas Range, Gas Cooktop, Gas Water Heater, Hot Water Circulator, Ice Maker, Microwave, Range Hood, Refrigerator, Self Cleaning Oven, Vented Exhaust Fan, Water Line to Refrigerator, Water Purifier, Water Softener |
| Kitchen Information | Granite Counters, Kitchen Island, Kitchen Open to Family Room, Pots & Pan Drawers, Walk-In Pantry |
| Kitchen Area | Breakfast Counter / Bar, Breakfast Nook, In Family Room, In Kitchen |
| Has Heating | Yes |
| Heating Information | Central, Fireplace(s), Forced Air, Solar, Zoned |
| Room Information | Dressing Area, Family Room, Formal Entry, Foyer, Game Room, Guest/Maid's Quarters, Kitchen, Laundry, Living Room, Loft, Main Floor Bedroom, Primary Bathroom, Primary Bedroom, Primary Suite, Multi-Level Bedroom, Retreat, Walk-In Closet, Walk-In Pantry |
| Has Cooling | Yes |
| Cooling Information | Central Air, Electric, Whole House Fan, Zoned |
| Flooring Information | Carpet, Stone, Tile, Wood |
| InteriorFeatures Information | Attic Fan, Bar, Beamed Ceilings, Built-in Features, Cathedral Ceiling(s), Ceiling Fan(s), Chair Railings, Coffered Ceiling(s), Copper Plumbing Full, Crown Molding, Dry Bar, Granite Counters, High Ceilings, Home Automation System, Intercom, Open Floorplan, Pantry, Pull Down Stairs to Attic, Recessed Lighting, Storage, Two Story Ceilings, Unfurnished, Wainscoting, Wet Bar, Wired for Data, Wood Product Walls |
| DoorFeatures | Double Door Entry, ENERGY STAR Qualified Doors, French Doors |
| Has Spa | Yes |
| SpaDescription | Private, Gunite, Heated, In Ground, Permits |
| WindowFeatures | Double Pane Windows |
| SecuritySafety | 24 Hour Security, Gated with Attendant, Automatic Gate, Carbon Monoxide Detector(s), Fire and Smoke Detection System, Fire Rated Drywall, Gated Community, Gated with Guard, Security System, Smoke Detector(s), Wired for Alarm System |
| Bathroom Information | Bathtub, Bidet, Shower, Double sinks in bath(s), Double Sinks in Primary Bath, Dual shower heads (or Multiple), Exhaust fan(s), Granite Counters, Heated Floor, Privacy toilet door, Walk-in shower |
| Main Level Bedrooms | 2 |
| Main Level Bathrooms | 3 |
EXTERIOR FEATURES
| ExteriorFeatures | Awning(s), Barbecue Private, Koi Pond |
| FoundationDetails | Slab |
| Roof | Tile |
| Has Pool | Yes |
| Pool | Private, Filtered, Heated, Gas Heat, In Ground, Pebble, Permits, Salt Water, Waterfall |
| Has Patio | Yes |
| Patio | Deck, Patio, Patio Open, Stone |
| Has Fence | Yes |
| Fencing | Block, Excellent Condition |
| Has Sprinklers | Yes |
WALKSCORE
MAP
MORTGAGE CALCULATOR
- Principal & Interest:
- Property Tax: $2,132
- Home Insurance:$119
- HOA Fees:$249
- Mortgage Insurance:
PRICE HISTORY
| Date | Event | Price |
| 03/13/2023 | Sold | $1,999,000 |
| 01/22/2023 | Listed | $1,999,000 |

Topfind Realty
REALTOR®
(844)-333-8033
Questions? Contact today.
Interested in buying or selling a home similar to 21843 Thimbleberry Court?
Listing provided courtesy of Diana Renee, Keller Williams Realty. Based on information from California Regional Multiple Listing Service, Inc. as of #Date#. This information is for your personal, non-commercial use and may not be used for any purpose other than to identify prospective properties you may be interested in purchasing. Display of MLS data is usually deemed reliable but is NOT guaranteed accurate by the MLS. Buyers are responsible for verifying the accuracy of all information and should investigate the data themselves or retain appropriate professionals. Information from sources other than the Listing Agent may have been included in the MLS data. Unless otherwise specified in writing, Broker/Agent has not and will not verify any information obtained from other sources. The Broker/Agent providing the information contained herein may or may not have been the Listing and/or Selling Agent.
